33919 Zip Code Real Estate For Sale
Lee County | Updated
Results 29 of 55
Recommended

$1,495,000
- 0.34 Acres
- $4,397,059/Acre
Land for sale in Sunset Cove5836 Riverside Ln, Fort Myers, FL 33919
**calling all boaters!** don’t miss your chance to own this rare slice of paradise! This .34-acre prime waterfront property on the caloosahatchee river offers gulf access and the perfect spot to build your dream home with city water already available. Enjoy the southwest florida lifestyle with spectacular open water views and breathtaking year-round crimson sunsets. The original home has been leveled, and the property is being sold for land value only. Live the best of both worlds—riverfront living with easy access to major amenities, i-75, and downtown fort myers, just off the historic mcgregor corridor. Imagine boating, jet skiing, and watching dolphins right from your backyard! You’ll be near upscale dining, renowned golf courses, the barbara b. Mann performing arts hall, and top-tier schools. This location promises a lifestyle of sophistication and convenience.

$1,589,000
- 0.31 Acres
- $5,125,806/Acre
Land for sale in Town & River807 Cypress Lake Cir, Fort Myers, FL 33919
Calling all boaters! Step into a lifestyle where the water is your backyard, and deep water direct gulf access awaits your every adventure. This exceptional cleared and ready to build property, nestled in the heart of town and river one of swfl's best boating communities, this property offers an unparalleled opportunity to immerse yourself in the swfl waterfront experience. Whether you're boating, fishing, paddleboarding, or just basking in the tranquil beauty by the water's edge, your days are filled with relaxation, fun, and the guarantee of breathtaking sunsets. Located at the mouth of the canal and river on the widest canal in town & river, this lot serves as your gateway to the gulf, offering a unique blend of luxury and leisure. With proximity to top-tier amenities, schools, and healthcare, convenience is at your doorstep. Fort myers enriches your living experience and boundless outdoor activities. Seize this rare opportunity to craft your dream waterfront home in one of fort myers' most sought after communities. This lot is not just a piece of land; it's the canvas for your future, where luxury meets lifestyle. Don't let this chance to own a slice of paradise slip away. Reach out today and embark on the journey to realize your waterfront dreams.
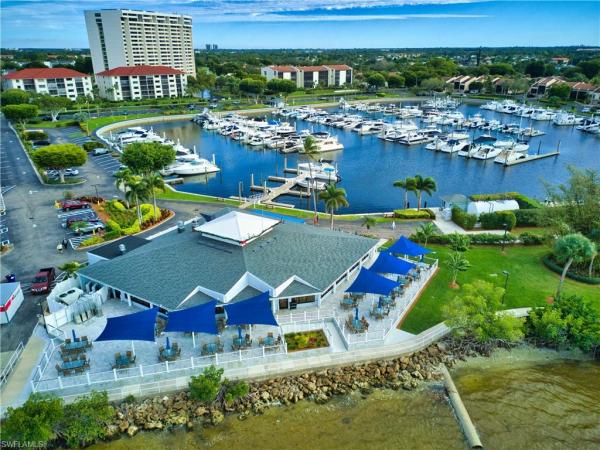
$1,250,000
- 4 Beds
- 42/2 Baths
- 4,794 SqFt
- $261/SqFt
Condo for sale5260 S Landings Dr #1703, Fort Myers, FL 33919
Look at the world from the height of the 17th and 18th floors of this spectacular two-story penthouse, offering 4, 794 sf of luxurious living, and enjoy an incredible lifestyle filled with golf, tennis, pickleball, and boating right at your doorstep. Wake up every morning to what may be the most breathtaking views in town (and maybe the world!:) endless blue water and lush green landscapes stretching in every direction, visible from every room and every corner of this extraordinary penthouse.
This rare two-story penthouse delivers a super-comfortable layout with exceptional privacy, featuring expansive bedroom suites, each with its own en-suite bathroom and walk-in closet. The gorgeous modern kitchen showcases a large island seating 6–8, perfect for dining, entertaining, and gathering. The oversized living area is ideal for hosting while showcasing dramatic panoramic views. Every balcony offers ample space for outdoor furniture, creating seamless indoor-outdoor living.
The second level of this 4, 794 sf penthouse adds even more versatility with a second living room and dedicated office space. Each floor includes a guest bathroom, for a total of 6 bathrooms. Additional features include a large welcoming foyer, utility/laundry/a-c room, and abundant storage throughout, including towel closets and upstairs storage areas.
Located in the prestigious landings yacht, golf & tennis club, a gated and bundled community renowned for its “best in florida” tennis and pickleball programs, residents enjoy 16 tennis courts (3 private to the ariel building) and 8 pickleball courts. Boaters will love the deep-water gulf-access marina with an included boat slip for up to a 65’ vessel (subject to waitlist), ship’s store, and fuel dock. Two outstanding on-site dining venues, including a waterfront restaurant, and a vibrant social calendar complete the lifestyle.
Residents of ariel enjoy exclusive luxury amenities including private tennis courts, a state-of-the-art fitness center with saunas, a resort-style pool, ballroom and event space, gaming rooms, under-building parking, private storage, and on-site management. Includes two assigned under building parking spaces.
A once-in-a-lifetime opportunity to own a truly massive, iconic 4, 794 sf penthouse and experience luxury living at its absolute finest.
We can help
Sell Faster
For Top Dollar
With The Best Terms

$1,175,000
- 5 Beds
- 31/2 Baths
- 4,020 SqFt
- $292/SqFt
House for sale in Carillon Woods11 Catalpa Ct, Fort Myers, FL 33919
Cozy carillon woods! This stunning 5-bedroom home, complete with an office, den, and 3.5 bathrooms, is nestled on one of the larger lots in this highly sought-after community. Offering over 4, 000 square feet of luxurious living space, this home has plenty of room for both relaxation and entertainment. As you step inside, you’ll immediately notice the expansive open floor plan, designed with modern living in mind. The interior features countless upgrades, including luxury vinyl plank floors, soaring high ceilings, and 8-foot doors that enhance the feeling of space. Large windows flood the home with natural light, and 7.5-inch baseboards add a touch of elegance. The heart of the home is the gourmet kitchen, where you'll find quartz countertops, a spacious island perfect for gathering, custom cabinetry, stainless steel appliances, and a gas cooktop stove, making it a dream for any chef. There’s also ample storage space to keep your kitchen organized. The primary suite is a peaceful retreat, complete with an oversized walk-in closet featuring built-in shelving. The luxurious ensuite bathroom offers a floating bathtub, double vanities topped with quartz counters, and a fully tiled walk-in shower. This home includes a guest suite, office, den, formal dining room, an oversized laundry room, and a loft on the second level that provides extra living space. Step outside to enjoy the beautifully landscaped backyard that offers everything you need to embrace the florida lifestyle. The paved pool deck, complete with a cabana, is perfect for entertaining, while the natural vegetation barrier ensures privacy. There’s even additional deck space to lounge in the sun, as well as a 3-car garage……ample parking and storage. Carillon woods is a quiet, gated community surrounded by majestic oak trees, offering amenities such as tennis courts, pickleball, gated bark park, and a playground for residents to enjoy. Centrally located in the heart of fort myers, this home provides easy access to top-tier restaurants, retail shopping, grocery stores, i-75, and rsw airport, making it the perfect location for convenient living.

$1,629,999 $70K
- 5 Beds
- 41/2 Baths
- 5,512 SqFt
- $296/SqFt
House for sale in Carillon Woods24 Winewood Ct, Fort Myers, FL 33919
Welcome home to a truly exceptional residence located in one of fort myers' most prestigious and serene neighborhoods. This custom-built estate offers nearly 6, 000 sq. Ft. Of luxurious living space, featuring 5 spacious bedrooms and 4.5 bathrooms. Situated at the end of a quiet cul-de-sac on an oversized lot, this home exudes elegance and grandeur from the moment you arrive, with a striking circular paver driveway leading to a 3-car garage. Step inside and be greeted by the warmth of real wood floors and the stunning craftsmanship of custom mahogany and wrought iron doors. The expansive first floor features a thoughtfully designed layout perfect for both everyday living and grand entertaining. The large gourmet kitchen, complete with 42" upper cabinets, a built-in pantry, and a cozy breakfast nook, overlooks the lushly landscaped backyard, providing the perfect backdrop for morning coffee. The living room offers a cozy wood-burning fireplace, creating a warm and inviting atmosphere for gatherings. The luxurious first-floor master suite is a private retreat, complete with an adjacent office featuring mahogany bookshelves that stretch from floor to ceiling. Upstairs, you’ll find 4 additional generously-sized bedrooms and a bonus room, perfect for a playroom, media room, or guest suite, along with two full bathrooms. There are multiple fireplaces found both inside and out adding to the cozy ambience of this home. The heated pool, complete with a pool bath, two waterfalls, and multi-level brick paver decking, is the ultimate spot for florida living. The fully fenced backyard is adorned with lush landscaping adding a touch of tropical oasis to this stunning property. Don’t miss the chance to make this one-of-a-kind home yours—ideal for families, entertainers, and anyone seeking a luxurious florida lifestyle.

$1,699,000
- 5 Beds
- 51/2 Baths
- 5,658 SqFt
- $300/SqFt
House for sale5251 Westminster Dr, Fort Myers, FL 33919
Multi-generational living? Incoming producing property? Just a big family needing a larger home?! Come visit this unique property, offering not one - but two, separate homes conveniently connected by an amazing game/family room space & massive screened-in pool with relaxing fountain! The 2 bed/2 bath guest home comes to you turn-key furnished, and also offers an oversized garage, large enough to fit 3 vehicles & also allow loads of storage! There is even a new (2025) hvac system in this guest home! Let's start at the main home, shall we? Greet family & friends in your spacious foyer of this stunning, custom-built paradise. There is a home office custom built for two right off the foyer, with built-ins to store all your office necessities! Flow into your formal living & dining rooms with high ceilings & crown molding throughout, giving classic vibes from every angle. Further into this treasure of a home, you will see the massive stone adorned fireplace highlighting your family room that is large enough for so many, along with your informal dining right off the chef's delight of a kitchen, complete with gas range & double wall ovens. Utility room has extra pantry/storage along with a handy laundry sink & generous counter space. This amazing home offers two primary suites, each on opposing sides of the home for your privacy. The main primary bedroom opens to a large room that is currently used as a sweet exercise room but could also be a nursery or any other space that works for you! This suite also has a jacuzzi tub and walk-in shower. Walk-in closets galore in the primary suites. From this exercise room, you open doors to your amazing game room, complete with kitchen built-ins such as a grill, sink and fridge for those entertaining times! Large enough for a pool table - one here if you are interested in it! - and various seating options. Along with this room having sliders out to the screened-in pool paradise, you can also enter the swimming oasis via the family room, informal dining area or exercise room. This incredible gaming/entertaining space is also where you access the guest home from the main home. Tastefully decorated & furnished in beachy vibes, the guest home has its own private entrance from the driveway & offers two spacious bedrooms and bathrooms, a fully equipped kitchen, open living/dining floorplan & that massive, attached garage. Outdoor covered seating in the fruit tree adorned back yard allows for privacy with no homes allowed to be built directly behind this property! This estate property includes side yard privacy 6' tall shrubbery, a huge paver driveway, 2 500-gallon propane tanks (1 for whole (main) house generator, and one for the kitchen)! Accordion shutters throughout for storm safety, full new roof in 2023, main home: inline propane powered water heater, no hoa or fees to concern yourself with! Close proximity to just about any place you'd need with alternate commuter routes & convenience without compromise!
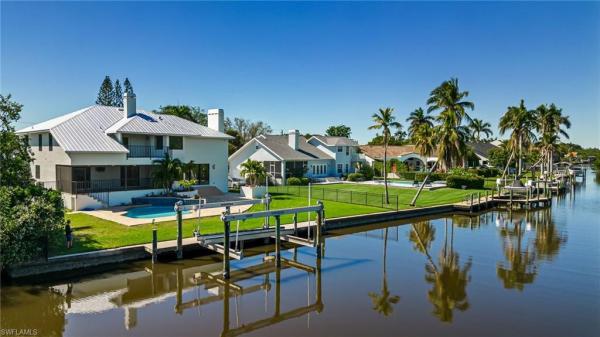
$1,399,000 $40K
- 4 Beds
- 4 Baths
- 4,248 SqFt
- $329/SqFt
House for sale in Natoma Park5615 Natoma Dr, Fort Myers, FL 33919
Newly remodeled gulf access pool home. Located in a quiet neighborhood just off winkler rd., and a quick boat ride to the river. No expense was spared at time of remodel. Exterior, this home features brand new roof, brand new paint, brand new lush landscaping, irrigation system. Has metal fence, brick paver driveway, walkway, pool area & patio. Newly redone screened porch with custom wood ceiling, new ceiling fans, brick paver flooring. The pool has a brand new electric heater and pump. Garage floor has new epoxy flooring. Dual a/c units have just been serviced. There's also a 20, 000 lb boat lift to store your boat. Sit on your patio or porch and look out to a canal and preserve view to add to your privacy. Interior, this home features brand new tile flooring throughout, new paint, molding, all fixtures including ceiling fans and lighting, interior doors. Spacious kitchen has quartz counter tops, upgraded cabinets, eating area looking out to the pool area, canal and preserve. Bathrooms have been remodeled and include quartz counter tops with custom vanities. Formal dining room, den, 4 bedrooms, 4 bathrooms. Open living area with electric fire place for those cold nights. Stunning master suite with sitting area with closet, electric fireplace and a covered balcony to over look the pool area, canal and preserve. Master bathroom includes separate tub and shower, quartz counter top with dual sinks, custom vanity, smart mirrors, custom shelving in walk-in closet. New washer/dryer and cabinets in the laundry room. This home is stunning inside and out. Make sure you add this bench mark of perfection to your list of homes to preview.

$1,650,000 $100K
- 4 Beds
- 5 Baths
- 4,590 SqFt
- $359/SqFt
House for sale in Sunset Cove650 Travers Ave, Fort Myers, FL 33919
Welcome to paradise! This exquisite waterfront estate boasts direct gulf access and a resort-style pool and spa, offering the ultimate luxurious living experience. Situated on a sprawling 0.63-acre lot in the highly sought-after west side of mcgregor, just a short stroll from the river, this expansive 4, 590 sf home is a true gem. A circulate royal driveway will welcome you to this magnificent property. Step inside and be enchanted by the spacious and inviting open concept living area, seamlessly blending a dining area and a sophisticated kitchen. Adorned with level 5 granite countertops, a massive island capable of seating up to 16 people, and espresso-colored cabinets housing top-of-the-line appliances, this kitchen is a chef's dream. The sink overlooks the mesmerizing pool and canal, turning even dishwashing into a delightful experience. The grand foyer features a cozy fireplace, room for a desk, and a pool table, leading to the sprawling master suite and bathroom. A guest room with pool views and its own bathroom, as well as an additional guest bathroom with pool access, offer comfort and convenience for guests. The laundry room is exceptionally spacious and equipped with ample cabinets, countertops, refrigerator, washer, dryer, and sink. Ascend the royal wooden staircase to find the second beautiful foyer/den and access another expansive master suite with walk-in closets, a bathroom, and a charming balcony boasting waterfront and pool views. An additional suite with a walk-in closet and bathroom completes the upper level.
Every bedroom in this magnificent home features its own bathroom and walk-in closet. With a new metal roof installed in 2021, new a/c system for the first floor and newer unit for the upstairs rooms. A new massive pool and spa heater, and a meticulously maintained exterior, this home is move-in ready.
The resort-style pool area is an entertainer's paradise, featuring a disney-style slide, lush tropical landscaping, water fall and a sprawling pool and spa. Enjoy ample covered areas for outdoor furniture, dining, and game tables. A deck by the water, complete with a gate to the property, offers space for up to a 40-ft boat, just 30-45 seconds from the gulf. ( no boat lift). The property also features a huge 3-car garage with storage space, along with a private driveway on the right side of the house leading to two additional two-carport spaces.
The fenced-in backyard ensures a secure space for both children and pets, adding the final touch to this remarkable waterfront escape. Don't let the chance to own this slice of paradise slip away!

$1,600,000
- 5 Beds
- 5 Baths
- 4,331 SqFt
- $369/SqFt
House for sale in Whiskey Creek1299 Claret Ct, Fort Myers, FL 33919
Great price for a 5 bedroom, 5 bathroom waterfront paradise located on almost 1/2 acre in the whiskey creek community in south ft. Myers. Renovation is almost complete. As you walk in through the iron and glass doors into the expansive entryway and family room you will immediately be captivated by the beautiful view. Enjoy a spacious open kitchen with high end stainless appliances and beautiful quartzite countertops. If you love entertaining and cooking, this kitchen is a wow. Enjoy your spacious master bedroom retreat with custom closets and washer and dryer. Step out to your pool with a southern exposure overlooking the creek and large side yard for adding a swing set or just a nice buffer for privacy. Boat lovers dream with a boat dock, canopy and captains walk with electrical at dock. Enjoy the manatees and occasional dolphins that come by to visit and the fish jumping out of the water. Its the perfect retreat in paradise.

$1,195,000
- 4 Beds
- 3 Baths
- 3,181 SqFt
- $376/SqFt
House for sale in Town & River6949 Julie Ann Ct, Fort Myers, FL 33919
H13882 - set on a quiet cul-de-sac, lush landscaping and a circular paver driveway welcome you into this 4 bedroom, 3 bath home with private preserve views. Double doors, flanked by dual atriums usher you into a spacious great room floor plan with 14-foot cathedral ceilings, and saltillo tile flooring. French doors open to a large pool lanai with 1, 100 square feet of covered space, perfect for indoor/outdoor entertaining and playing by the pool, while enjoying the private backyard nature preserve in secluded tranquility. This beautiful home has never flooded and the seller maintains flood insurance on the home. The kitchen features granite countertops, twin 22 cubic foot refrigerator/freezers and recently updated appliances including built-in convection double wall ovens and induction cooktop. Relax in your private owners suite featuring 12 foot vaulted ceilings, french doors to the lanai, multiple closets, bath with dual sinks, and large shower with multiple shower heads. Feel safe and secure with hurricane impact windows, entry and garage doors, and a new cement tile roof. Seller is a licensed florida real estate agent. Agents please see remarks for showing instructions.

$1,375,000
- 5 Beds
- 4 Baths
- 3,652 SqFt
- $377/SqFt
House for sale in Whiskey Creek1402 Beechwood Trl, Fort Myers, FL 33919
Exceptional investment opportunity in the heart of whiskey creek, fort myers! This meticulously updated property offers an expansive 3, 652 sqft of living space and nearly 2, 000 sqft outdoors. The impressive 5-bedroom (with space for a den or additional room), 4-bathroom, 3-car garage home has undergone extensive remodeling, including updates to plumbing and electrical systems, a new kitchen and bathrooms, a new pool heater, automatic filling equipment with vibrant led lights that change colors, impact windows, a new roof, and two new 5 and 6-ton a/c units, ensuring optimal comfort year-round. Additional features include two tankless water heaters for property efficiency, a newly constructed porch with insulation, a kitchen island in the pool area, an automatic sprinkler system, and a driveway for 6 cars in pavers. The property also boasts a water fountain at the front of the house. Strategically situated, this residence offers convenient access to schools, parks, beaches, and downtown river district. Residents of whiskey creek have the privilege of utilizing the public golf course and country club. The neighborhood, a non-gated community with a voluntary social association, encourages a sense of community and camaraderie.

$1,299,000
- 5 Beds
- 31/2 Baths
- 3,381 SqFt
- $384/SqFt
House for sale in Whiskey Creek1030 Aqua Ln, Fort Myers, FL 33919
Welcome to this exceptional direct gulf access 5-bedroom, 3.5-bath residence in the highly coveted whiskey creek community, one of fort myers’ most established and desirable neighborhoods. Perfectly positioned with southern exposure, this home enjoys abundant natural light and is located within one of the area’s top-rated school districts, just minutes from shopping, dining, and nightlife.
The exterior is beautifully maintained with lush landscaping and a fully fenced pool and patio area, creating a private, resort-style setting.
Inside, the two-story layout features wood-look flooring, an open, flowing floor plan, and abundant natural light throughout. The chef’s kitchen blends seamlessly into the main living areas—ideal for both everyday living and entertaining.
Recent upgrades and features include:
updated bathrooms, new recessed lighting, newer plumbing throughout, a 2022 metal roof, and a whole-home generator, offering peace of mind and long-term value.
• whole-house reverse osmosis water filtration system
• additional reverse osmosis drinking water system in the kitchen
• new smart pool pump
• new hurricane-impact garage door
• new smart home thermostat system
• new wi-fi–enabled keyless entry locking system
• new washer and dryer
• new bathtub in an upstairs bathroom
• new sprinkler system
• new air conditioning units.
For boating enthusiasts, this canal-front home with direct gulf access includes a private dock, making waterfront living effortless and enjoyable.
This is a rare opportunity to own a move-in-ready, gulf-access home in one of fort myers’ most sought-after communities.

$1,025,000
- 3 Beds
- 3 Baths
- 2,639 SqFt
- $388/SqFt
House for sale in Georgetown28 George Town, Fort Myers, FL 33919
Direct gulf access, pool home overlooking the river! Your dream home awaits in the charming georgetown community, close to downtown fort myers and within walking distance to cristof's restaurant. This beautifully renovated home boasts 3 spacious bedrooms, a den, and 3 full bathrooms. Perfectly situated on a small inlet to the river, offering direct access to the gulf of mexico, the bays, and the beaches of sanibel and captiva islands. Renovated in 2018, the home features travertine tile in the living areas & wood plank tile in the bedrooms. The heated pool, overlooking the water, promises year-round enjoyment. The kitchen features white cabinets, a large island, ss appliances, built-in oven and cooktop, breakfast bar and 2 beverage coolers—all with stunning river views. All bathrooms are luxuriously tiled with stylish counters & stand-up showers. Recent updates include a new roof (2022), new water lines, irrigation, sod, spray foam insulation, tankless water heater, and an ev charger in the two-car garage. A new wood fence and gate ensure privacy. Enjoy breathtaking sunset views in the fall and winter months. Community boat ramp and slips for owners and guests! This home is a true gem!

$1,000,000
- 4 Beds
- 3 Baths
- 2,566 SqFt
- $390/SqFt
House for sale in Whiskey Creek Club Estates1226 S Westfield Dr, Fort Myers, FL 33919
Rare waterfront preserve property. This 4br/3ba custom home offers an extraordinary opportunity to nature lovers seeking privacy + convenience, with 1-bridge river and gulf access. Located on .58 acre in exclusive whiskey creek club estates, this unique home sits on one of swfl's most picturesque parcels. An enchanting backyard boardwalk winds through mangroves to a private deck overlooking the whiskey creek basin, ideal for boating, kayaking, fishing, & watching wildlife. The two-story loft home has an unassuming blonde brick exterior and architecturally intriguing interior. Custom built-ins & niches, volume cathedral ceilings & skylights throughout. 1st floor great room contains wood-burning fireplace w/limestone surround, guest br & ba, family room w/window seat, sliders to patio, spiral staircase, huge laundry room w/wd & laundry tub+ closet. 2nd floor features sun-drenched kitchen w/wood cabinets, pantry & dining area, guest br & ba, and ensuite master w/large sitting area, 2 closets (1 walk-in), laundry chute, private balcony, ba w/jetted tub, separate shower & double vanity. Laminate, wood & tile floors. Oversized 2.5-car garage has room for golf cart or workshop; paved guest parking. New metal roof 2021. Mature landscaping, room for a pool. Designed for handicapped access, the space could be reconfigured for maximum square footage and utility.
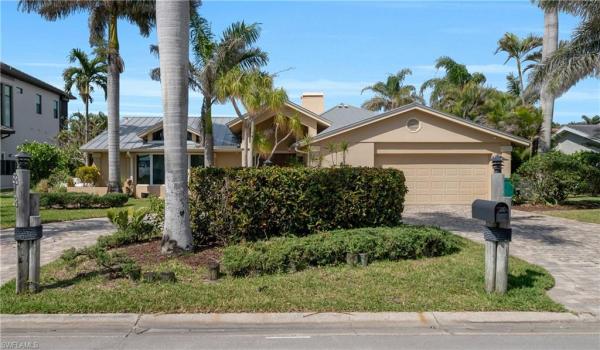
$1,234,000 $100K
- 3 Beds
- 3 Baths
- 3,140 SqFt
- $393/SqFt
House for sale in Town & River813 Cape View Dr, Fort Myers, FL 33919
Boaters: discover the perfect waterfront lifestyle with this exceptional 3-bedroom, 3-bathroom home. Situated in one of the most sought-after areas of town and river, this property offers deep-water access to the gulf with only 6 lots separating you from the river. This home features two master suites on the ground floor for added convenience and privacy. The main master suite is generously sized (approx. 22x28) and boasts a 24' high, tongue and groove ceiling, two walk-in closets, and a large bathroom with a jetted, double-wide tub and a multi-headed shower. A full-sized, stacked washer and dryer is conveniently located within the main master suite. A loft area (approx. 290 sf) overlooking the canal, accessible from the main suite, provides an ideal space for a home office, fitness area, or additional storage. The expansive open kitchen offers breathtaking views of the heated, saltwater, screened pool/spa and canal. The home provides ample space for entertaining with billiards and a cozy wood-burning fireplace. Enjoy the elegant, unified tile flooring throughout the main living areas and comfortable carpeting in the bedrooms. The 80' long captain's dock, constructed with azek pvc, features a spacious seating area perfect for relaxing and enjoying stunning sunsets. Equipped with a 12, 000 lb boat lift, water, and electricity, this dock is a boater's dream. Designed for florida living, this home includes a metal roof, pavered circular drive, security system with cameras, pool valet (self-cleaning pool), recently enhanced seawall, and abundant attic storage. Be sure to check out the attached video tour.
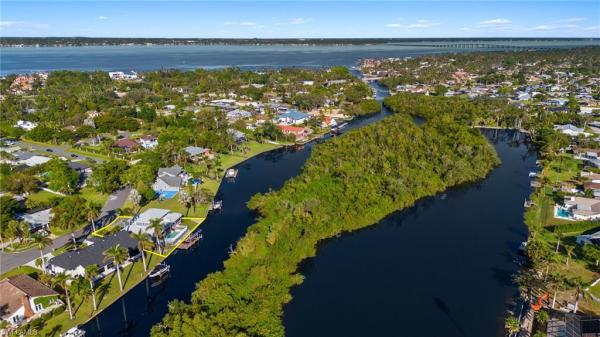
$1,399,000
- 3 Beds
- 31/2 Baths
- 3,481 SqFt
- $402/SqFt
House for sale in Natoma Park5539 Natoma Dr, Fort Myers, FL 33919
Spectacular, waterfront home, with access to the gulf just mile away. This home has tons of upgrades. 28x18 spectacular master bedroom, with a massive 14x13 walk-in closet. Luxury tub, walk-in tile shower with duel sinks. Utility room in master, with additional utility room on the other side of the home. Additional master suite, with full bath and walk-in closet. New flooring and custom tile floors. Spacious kitchen, with tons of cabinets, island, solid granite counter tops, walk-in pantry and upgraded appliances. Crown molding, with 5" baseboards. Recessed lighting, lots of windows for natural light. 25x12 covered lanai looking at pool, spa, canal & boat lift. 30x12 covered front porch. Exterior of home was just completely resided in november. Lots storage and so much more. Come see for yourself!
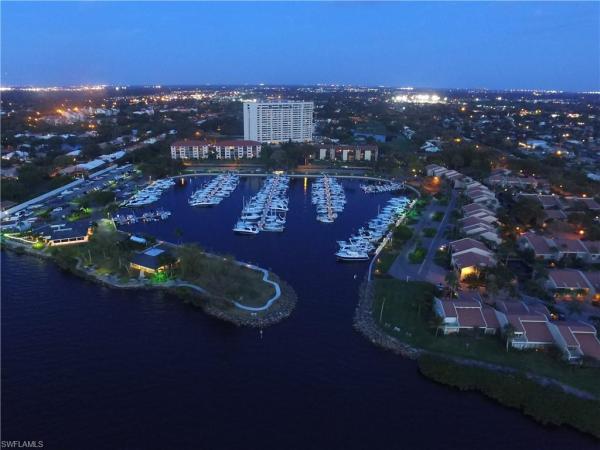
$1,150,000
- 3 Beds
- 3 Baths
- 2,856 SqFt
- $403/SqFt
Townhouse for sale in Harbortown5018 Harbortown Ln, Fort Myers, FL 33919
Spectacular riverfront living in this stunning three bedroom, three bathroom home nestled along the scenic caloosahatchee river. Designed with luxury and comfort in mind, the residence boasts a chef's kitchen equipped with a premium viking and sub-zero appliance package, perfect for culinary enthusiasts. Expansive living spaces are bathed in natural light, offering breathtaking sunset views that create an ambiance of tranquility and elegance. Two primary suites, one located on the first floor and an additional primary suite with office and balcony located on second floor both with sunset views!! The views are protected by hurricane impact sliders and windows. Plenty of storage. The organized at heart will love the epoxy floor and storage in the generous-sized 2-car garage. The home is within a vibrant community rich in amenities, residents have access to golf, tennis, pickleball, a state-of-the-art fitness center, and two gourmet restaurants. The full service marina features floating concrete docks equipped with water and electricity, accommodating boats ranging from 16 to 60 foot, with slips available based on availability. The prime location offers proximity to downtown fort myers, sanibel and fort myers beaches, rsw airport, theaters, shopping, the best restaurants, sports stadiums - baseball, hockey, soccer. Downtown fort myers river district, is a hub of cultural and recreational activities. Where you can enjoy a variety of events, including rockin' on the river concert series in the amphitheater, monthly music & art walk, celtic festival, artfest, edison festival of light, taste of lee, fort myers boat show to add the perfect accessory for your new home! Embrace the quintessential florida lifestyle in this exceptional riverfront home, where luxury meets convenience, and a vibrant community awaits.

$1,095,900 $26K
- 4 Beds
- 4 Baths
- 2,713 SqFt
- $404/SqFt
House for sale in Harbor Club1324 Longwood Dr, Fort Myers, FL 33919
Discover unparalleled luxury in this new construction home nestled in the prestigious mcgregor corridor of fort myers. This stunning property is just one a handful of homes built past 2022 and allows buyers to have piece of mind with updated elevation requirements and impact resistant doors/windows throughout. Please note that the property hasn't endured any flooding in recent past storms. Sitting at 8 feet of elevation you'll have peace of mind when heavy rain occurs.
Just minutes from downtown fort myers, local beaches, and the historic edison & ford winter estates, this exquisite residence offers modern elegance. Featuring 3 bedrooms plus a den, each with walk-in closets and ensuite bathrooms, this appx. 2, 700 square foot home ensures ultimate comfort and privacy. The primary suite is a true retreat with a giant walk-in closet adorned with custom built-ins and a sprawling primary bath complete with spa-like details.
Enjoy the gourmet kitchen equipped with premium bosch appliances, italian style cabinetry and a sleek waterfall island, perfect for culinary enthusiasts and entertaining. Slate tile flooring throughout adds sophistication and durability. Relax in your private saltwater pool, surrounded by paver and travertine tiles, perfect for soaking up the florida sunshine. This luxury home epitomizes modern living with high-end finishes and a prime location, offering the best of fort myers living in a home that truly has it all.
Please see attached features sheet highlighting all of what this gorgeous home has to offer!

$1,110,900
- 4 Beds
- 4 Baths
- 2,713 SqFt
- $409/SqFt
House for sale in Harbor Club1332 Longwood Dr, Fort Myers, FL 33919
Welcome to a newly crafted haven of luxury nestled within the prestigious mcgregor corridor of fort myers, a distinguished enclave where refined living meets effortless elegance. This custom-built masterpiece, completed with impeccable detail, offers 4 spacious bedrooms (one of which serves perfectly as a den or flex space), each appointed with its own lavish ensuite and graced by grand ceiling heights. Spanning 2, 700 square feet, this home has been thoughtfully designed to deliver both privacy and comfort at every turn.
An exceptional feature of this residence is its high elevation at 8 feet, ensuring a worry-free living experience with no history of flooding or water intrusion from past or recent storms. The primary suite, a sanctuary of its own, includes a dual-entry walk-in closet with custom built-ins and a spa-inspired bath that invites relaxation with premium finishes and luxurious details.
Ideally located just minutes from downtown fort myers, the pristine local beaches, and the historic edison & ford winter estates, this home offers unparalleled access to the best of southwest florida. The gourmet kitchen is a chef’s dream, outfitted with state-of-the-art bosch appliances, sophisticated italian-style cabinetry, and an expansive waterfall island designed for culinary excellence and memorable entertaining. Elegant slate tile flooring flows throughout the home, enhancing both its style and durability.
Step outside to your private oasis: a shimmering saltwater pool encased by paver and travertine tiles, ideal for basking in the florida sun. The outdoor living space is further enhanced by a retractable awning on the screened-in porch, providing extra shaded seating for relaxation. The property offers an additional 1, 600 square feet of outdoor space (in comparison to its sister property 1324 longwood), perfect for various landscaping opportunities or leisure activities.
Priced attractively under the recent appraisal value of $1, 300, 000, this property not only comes with immediate built-in equity but also embodies modern luxury and convenience in one of fort myers' most coveted locations. Please refer to the attached features sheet for a complete overview of this exquisite home, and seize the opportunity to experience fort myers living at its finest!
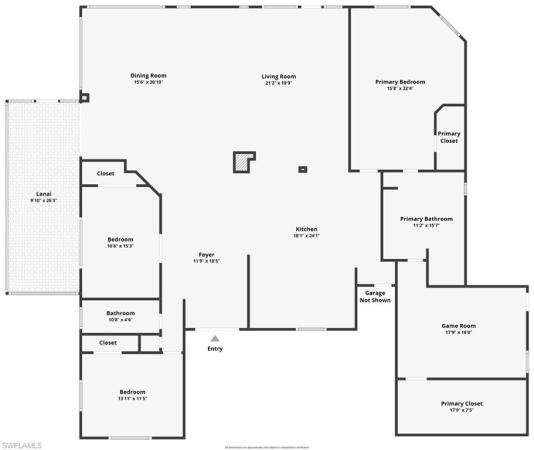
$1,250,000
- 3 Beds
- 2 Baths
- 3,050 SqFt
- $410/SqFt
House for sale1052 Wilshire Dr, Fort Myers, FL 33919
Experience unparalleled luxury on this one-of-a-kind peninsula property. Enjoy an unmatched waterfront lifestyle with over 500 feet of wraparound seawall with breathtaking intersecting canal and preserve views from your private tiki with built in table. This boater’s dream features a resort-style, negative edge pool with sun-shelf, integrated spa, an expansive fenced yard, workshop, and shed. Designed for seamless indoor-outdoor living, the home boasts both a screened-in lanai and open-air patio, perfect for dining and entertaining. Inside, the chef’s kitchen impresses with a large island with sink, premium finishes, stainless steel appliances, and wine fridge while the living room stuns with soaring ceilings, exquisite tongue-and-groove craftsmanship, and a cozy fireplace. The primary suite is a private sanctuary, offering stunning water views, a spa-like bath with a standalone tub, duel head shower, a double vanity with ample storage space, plus a custom walk-in closet with an attached private study. Located in a highly sought-after area, enjoy top restaurants, shops, grocery stores, and starbucks just minutes away. Whether you're an avid boater, entertainer, or seeking a luxurious escape, this exceptional waterfront home truly sets a new standard in refined living.

$1,090,000 $41K
- 3 Beds
- 32/2 Baths
- 2,607 SqFt
- $418/SqFt
House for sale in Rails End8931 S Rails End Ct, Fort Myers, FL 33919
No hurricane damage to the home and transferable, affordable flood insurance! Come into your exquisite, move-in-ready home nestled in a private gated enclave just off historic mcgregor blvd in fort myers. This is a rare opportunity to own a home in the rails end estates, built in 2020 and comprising only 15 exclusive residences. The community is ideally located near shopping, beaches, marinas, and downtown fort myers, with rsw commercial airport just 15 miles away and page field executive airport 4.4 miles away.
This ranch-style home features 3 bedrooms, a versatile den, 3 full bathrooms, and 2 half bathrooms, including an outdoor pool shower, plus a spacious 3-car garage. The upgraded spacious kitchen is a chef’s dream, with quartz countertops, a porcelain farmhouse sink, ample cabinet space, a large pantry, and high-quality appliances. The master suite, overlooking the peaceful backyard, offers a luxurious step-free shower, his and her closets, dual sinks, and a private toilet. The bright living area is enhanced with tray ceilings and upgraded electric blinds for the sliding glass door and large picture windows. The second bedroom also boasts an ensuite bathroom for added convenience.
The home is equipped with hurricane-rated impact-resistant windows, sliding glass door, and shutters provided for the picture windows. Enjoy a serene backyard featuring a heated saltwater pool and spa, a cozy seating area, and a built-in outdoor kitchen. The lush landscaping has created a private securely fenced backyard oasis, while electric sun shades surround the patio, providing comfort and shade throughout the day. A home security system with multiple cameras provides peace of mind, and the affordable, transferable flood insurance adds an extra layer of assurance. And again this home remained unaffected by recent hurricanes, offering peace of mind and a seamless transition for its new owner.
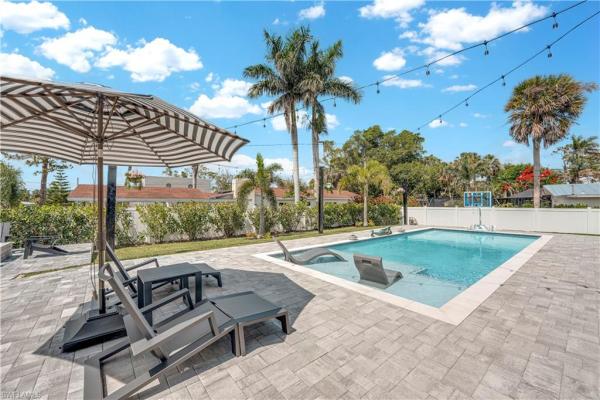
$1,175,000
- 3 Beds
- 4 Baths
- 2,700 SqFt
- $435/SqFt
House for sale in Harbor Club1324 Longwood Dr, Fort Myers, FL 33919
Discover refined coastal living in this custom-built masterpiece, perfectly situated in the highly coveted mcgregor corridor—one of fort myers’ most prestigious and historic neighborhoods. As one of the few newer-construction homes in the area, this property combines timeless design with the confidence of modern building standards, including 8-foot elevation, hurricane-impact windows and doors, and no history of flooding during recent storms.
Spanning nearly 2, 700 square feet, the home offers 3 spacious bedrooms, each with its own en-suite bath and walk-in closet, plus a versatile den ideal for a home office or guest suite. The primary suite serves as a tranquil retreat, featuring a spa-inspired bathroom and custom walk-in closet.
Elegant slate tile flooring flows seamlessly throughout, complemented by high-end finishes that exude sophistication. The gourmet kitchen is a chef’s dream, showcasing bosch appliances, italian-style cabinetry, and a waterfall island—perfect for both casual dining and entertaining. A convenient full guest bathroom adds comfort and flexibility.
Expansive sliding glass doors open to a covered lanai, now upgraded with a 27-foot retractable awning for enhanced shade and comfort. Outside, enjoy a saltwater pool surrounded by paver and travertine decking, and follow the newly added 16-foot walkway to a cozy fire pit area, ideal for evenings under the stars.
Recent updates include a full interior repaint, upgraded window treatments, a central vacuum system, and a comprehensive security and video surveillance setup—ensuring both style and peace of mind.
Move-in ready and meticulously maintained, this home effortlessly blends luxury, privacy, and efficiency. Located just minutes from the edison & ford winter estates, downtown fort myers, pristine beaches, shopping, and top-rated schools, this residence offers an unmatched lifestyle in one of the city’s most desirable addresses.
Don’t miss this rare opportunity to own a newer-construction home with timeless appeal and modern sophistication.

$2,500,000 $100K
- 5 Beds
- 61/2 Baths
- 5,670 SqFt
- $441/SqFt
House for sale in Sunset Cove5820 Riverside Ln, Fort Myers, FL 33919
Here is a chance to own a remarkable riverfront property at a very affordable price. Owners are selling this home at a discount due to needed repairs. This home, built in 2001 will treat you to some of the most beautiful sunsets and firework displays you will ever see. This 5-bedroom 6.5 bath home has a raised entry and high elevation when the house was built to keep you high and dry. Entering the property, you will see 2 story floor to ceiling windows with panoramic views of the river and a curved staircase going to a bridge between the bedroom areas of the second floor. On the first level there is a formal dining room, an additional breakfast room off the kitchen. A huge kitchen with island, river views, subzero fridge and freezer along with double ovens and gas appliances. Also, a family game room, theater room, office pool bath and a full bar on level 1. The second floor hosts all the bedrooms. Master has an incredible walk-in closet and bath. All the other bedrooms are ensuite with their own baths and an additional den on the second level. Elevator and 3 car garage. This home does have some storm damage to the rear area pool and dock and is priced accordingly for repairs.
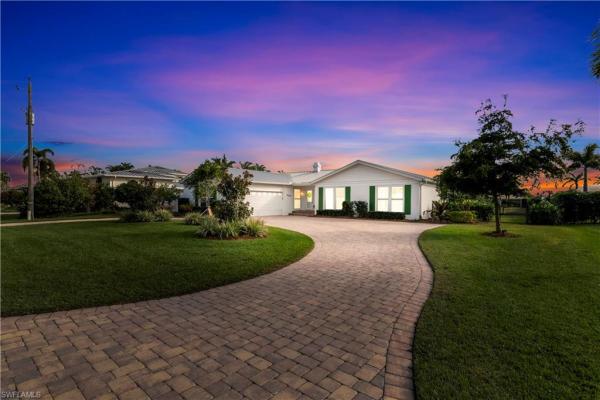
$1,254,000
- 3 Beds
- 21/2 Baths
- 2,715 SqFt
- $462/SqFt
House for sale in Town & River976 N Town And River Dr, Fort Myers, FL 33919
This town and river, direct access home is located on one of the best canals in the whole neighborhood. A price drop gives the buyer room to build their own custom dock. The extra wide canal with deep water allows for bigger boats and easier turn-arounds and is just a minute away from the river. This home had a full house renovation in 2021 including a new metal roof, new electrical panel and plumbing. Other upgrades include: a new seawall, new fencing, new ac, and new pool pump, all in '23. This home shows like a model with designer touches throughout including wood plank tile, plantation shutters, solid wood interior doors and a painted non-slip garage floor to name just a few. The exterior has a large circular drive with a side load garage and newer upgraded landscaping. The beautiful, open pool is perfect for relaxing and an amazing place to enjoy the exceptional sw florida sunsets. Come see this fabulous waterfront home in the highly sought after town and river community and don't forget to check out the attached video.
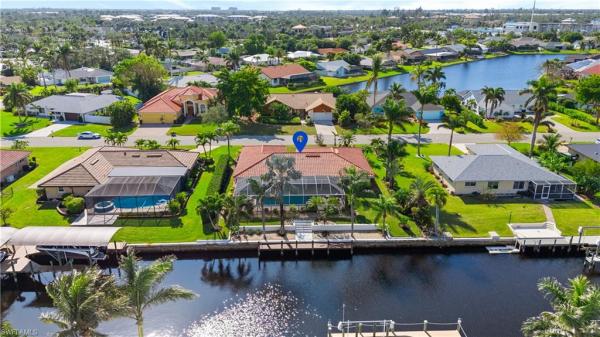
$1,150,000
- 4 Beds
- 3 Baths
- 2,298 SqFt
- $500/SqFt
House for sale in Town & River1011 S Town And River Dr, Fort Myers, FL 33919
Welcome to 1011 s. Town and river dr, a direct gulf access, 4 bedroom/3 bath, pool home, minutes from open water, in the highly desirable town & river community. Fully furnished and move in ready! New roof, a/c system, hurricane shutters and screens make this home secure and offers peace of mind. This meticulously maintained home is a split floor plan w/large lr & family room perfect for entertaining! The eat-in kitchen features stainless steel appliances, new dishwasher, granite counters, raised-panel wood cabinets, pantry, breakfast bar. The primary suite has a new tile floor and a lovely, remodeled primary bath w/dual vanities & large walk-in shower. The large covered lanai overlooks the large saltwater pool (with brand new pool pump)and the dock and canal beyond. Security system; electric storm shutters; impact-rated windows, and new irrigation well are just a few of the many additional features of this beautiful home. The town & river neighborhood is a boating community located 15 min from the beach, rsw and close to schools shopping and restaurants. Don’t let this opportunity pass you by! Make an appointment for a private tour today!

$1,389,000
- 3 Beds
- 3 Baths
- 2,727 SqFt
- $509/SqFt
House for sale967 Bal Isle Dr, Fort Myers, FL 33919
Waterfront living in town and river – a boater’s dream!
Welcome to this beautifully updated, fully furnished home located in the sought-after town and river community. Perfectly positioned on 120 feet of canal frontage with deep water, direct gulf access, this property offers a large boat dock with a 16, 000 lb boat lift and a dedicated kayak dock, making it ideal for boating enthusiasts.
The home has been thoughtfully improved with a new tile roof (2024), a new a/c system and ductwork (2023), and wifi-enabled irrigation and security systems for modern convenience. Step outside to enjoy the saltwater pool with a heater (2019), set against the backdrop of scenic waterfront views—perfect for hosting or unwinding.
Designed with a spacious open floor plan, this home features abundant natural light from the large windows and sliding glass doors, seamlessly connecting indoor and outdoor spaces. The layout is perfect for enjoying florida's signature indoor-outdoor lifestyle, with the pool and waterfront just steps away from the main living areas.
Inside, the kitchen is a true centerpiece, featuring granite countertops, custom wood cabinetry, a stone tile backsplash, and stainless steel appliances. A spacious island with seating and a walk-in pantry add functionality and make it a welcoming space for meal preparation and gatherings. The large laundry room located just off the kitchen provides plenty of extra storage.
The primary suite is a private retreat, offering two walk-in closets and an en-suite bathroom with plenty of space for relaxation. The additional two bedrooms each have their own full bathrooms, providing privacy and comfort for family members or guests.
For extra storage, the oversized garage offers space for tools, recreational gear, and more, ensuring everything has its place.
This home combines thoughtful updates, modern features, and an exceptional location. Also, it did not flood from any storm! Don’t miss the opportunity to make this waterfront property your own. Schedule your showing today and explore the walkthrough tour to see all that this home has to offer!
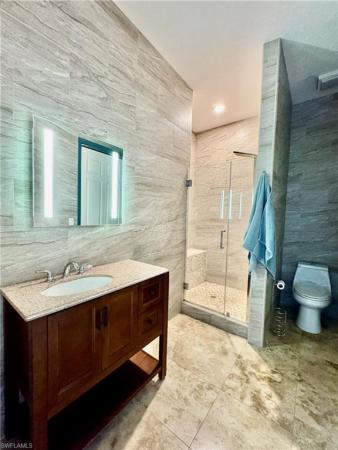
$1,600,000
- 4 Beds
- 41/2 Baths
- 3,124 SqFt
- $512/SqFt
House for sale in Deep Lagoon Estates14370 Mcgregor Blvd, Fort Myers, FL 33919
Enjoy nearly 150 ft of direct gulf access waterfront! A luxurious & stately opportunity just minutes to the gulf of
mexico. Enjoy gated privacy from this stunning waterfront residence, salt water pool & spa with waterfall, large
dock with lift & a 3-car garage. All new kitchen with stainless steel appliances, cook top, wall oven and wine
cooler, enjoy formal living, dining and a large family room, plenty of storage, walk in pantry, walk in closets, large
laundry room and a beautiful master suite with and her baths and a private screen enclosed balcony. Walk to
nearby marina restaurant and enjoy the florida lifestyle in this waterfront near beach corridor. Near to fines shops
and restaurants and a short drive to world renowned sanibel island beaches.

$1,495,000 $75K
- 3 Beds
- 31/2 Baths
- 2,757 SqFt
- $542/SqFt
Townhouse for sale in Harbortown5030 Harbortown Ln, Fort Myers, FL 33919
***price improvement****discover the epitome of waterfront luxury in this fully updated riverfront townhouse, an unparalleled renovation by diamond custom homes. From sleek finishes to modern conveniences, this home seamlessly blends style with functionality, featuring hurricane impact windows & sliders. Enjoy the luxury of choice with two vip rooms, one located upstairs with a private balcony, and the other downstairs with direct lanai access. Both spaces provide breathtaking sunset views over the river, creating a serene ambiance. Your guests will be treated to the utmost comfort in their private retreat, complete with an ensuite and access to a charming patio. Revel in the beauty of an oversized lanai the perfect entertaining space for sunset cocktails. Take advantage of the community's marina for the boating enthusiast, or access to golf, tennis, pickleball, and fitness center, every day brings a new opportunity for recreation. Indulge in the convenience of two on-site restaurants, offering gourmet dining experience. This riverfront townhouse is not just a residence; it's a lifestyle pju. Schedule a showing today and make this luxurious townhouse your private oasis in paradise.

$1,664,000
- 4 Beds
- 31/2 Baths
- 3,041 SqFt
- $547/SqFt
House for sale in Whiskey Creek930 Aqua Ln, Fort Myers, FL 33919
Best and final offers are due by 4:00 pm on 7/3/24. Welcome home! Step inside this exquisite home and immerse yourself in the charm of southern spain, designed by renowned architect bud lawrence and built by benchmark. The mediterranean-inspired design showcases a striking turret at the entry, a beautiful wrought iron staircase, elegant decorative light fixtures, archways, hand-painted tiles, and rustic wood beams. Each feature is custom designed with the finest materials and meticulously maintained. The gourmet kitchen is a chef's dream, complete with solid wood cabinets, granite countertops, gas cooktop, double oven, and top of the line stainless-steel appliances. Start your mornings at the separate coffee/wine bar, equipped with cabinets and a wine fridge. Your new home will be the favorite gathering spot, boasting an expansive outdoor space perfect for entertaining. Unwind by the pool and spa featuring italian blue tile, an atrium screened pool lanai, outside pool storage room, and pool bath. The spacious first-floor master suite offers a private retreat with french doors leading to the pool area. The office/den with solid wood built-ins and brazilian cherry wood floors, living room with fireplace, great room with built-ins, formal dining room, and laundry room with new washer/dryer complete the first floor. Upstairs there are three generously sized bedrooms with walk-in closets. One includes an en suite bathroom, while the other two share a jack and jill full bath, perfect for guests or children. This home has extravagant upgrades including tray ceilings, exquisite tile, brazilian cherry wood flooring, 8’ solid wood interior doors, 10’ ceilings, a tankless water heater, 2024 a/c units, 500-gallon propane tank, a home audio system, and a chicago brick circular driveway leading to an oversized 2-car garage connected by a portico. Situated along the picturesque whiskey creek-mcgregor waterfront, the property sits on a canal just around the corner from the caloosahatchee river and features a 10, 000 lb boat lift. Enjoy the ease of hopping on your boat for a relaxing ride to the gulf of mexico. Protected by 155mph rated impact windows and doors. The home sits on a lot that was professionally landscaped that includes a well for irrigation. Look at the virtual tour, the matterport is amazing showcasing the home. With a fabulous location on the mcgregor corridor close to restaurants, shopping, downtown, rsw airport, and white sugar sand beaches, this custom architectural gem is not to be missed!
1 - 29 of 55 Results
33919, FL Snapshot
1,282Active Inventory
0New Listings
$104.9K to $8MPrice Range
160Pending Sales
$275KMedian Closed Price
124Avg. Days On Market
Related Searches in 33919, FL
33919, FL Property Types
33919, FL Search by Bedroom Size
33919, FL Search by Sale Price Range
- Homes For Sale Below $200,000295
- Homes For Sale $200,000 - $300,000408
- Homes For Sale $300,000 - $400,000268
- Homes For Sale $400,000 - $500,000115
- Homes For Sale $500,000 - $600,00074
- Homes For Sale $600,000 - $700,00049
- Homes For Sale $700,000 - $800,00024
- Homes For Sale $800,000 - $900,00022
- Homes For Sale $900,000 - $1,000,0009
- Homes For Sale Over $1,000,00055
33919, FL Search by Rent Price Range
Local Realty Service Provided By: Hyperlocal Advisor. Information deemed reliable but not guaranteed. Information is provided, in part, by Greater Miami MLS & Beaches MLS. This information being provided is for consumer's personal, non-commercial use and may not be used for any other purpose other than to identify prospective properties consumers may be interested in purchasing.
Company | Legal | Social Media |
About Us | Privacy Policy | |
Press Room | Terms of Use | |
Blog | DMCA Notice | |
Contact Us | Accessibility |
Copyright © 2026 Subdivisions.com • All Rights Reserved • Made with ❤ in Miami, Florida.
