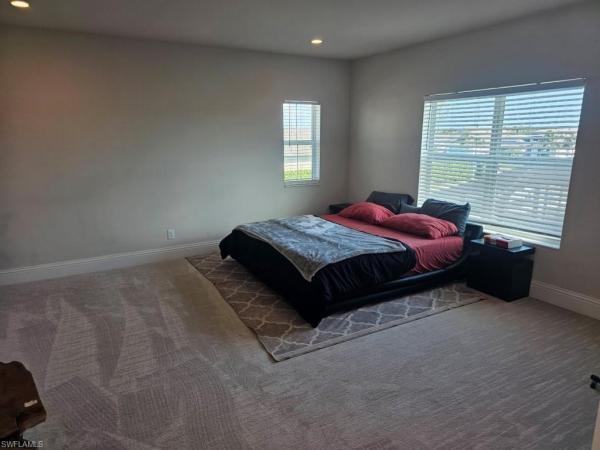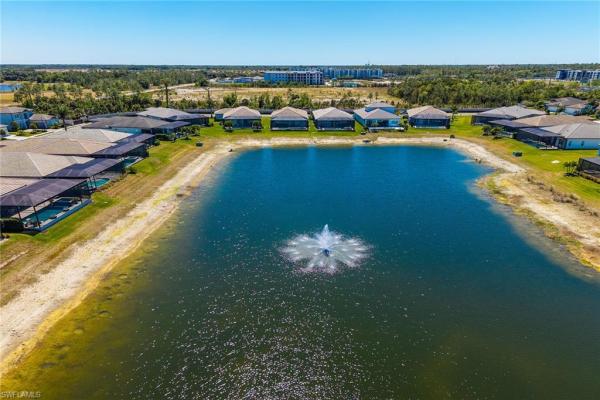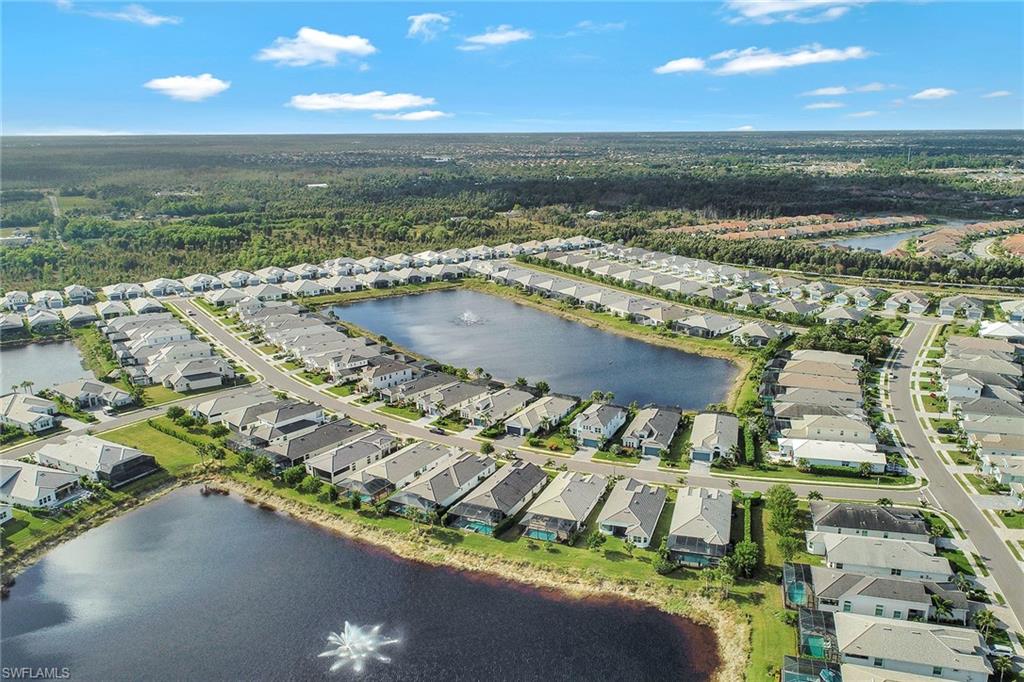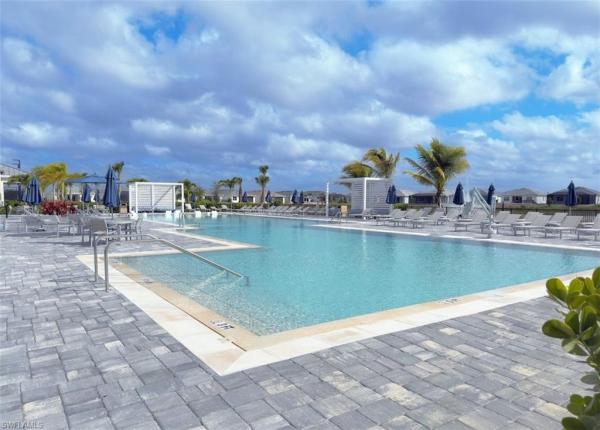34114 Zip Code Real Estate For Sale
Collier County | Updated
Results 13 of 13
Recommended

$895,000
- 5 Beds
- 51/2 Baths
- 3,427 SqFt
- $261/SqFt
House for sale in Naples No HOA11530 E Riggs Rd, Naples, FL 34114
The property is ready to be showing. Call today to make an appointment!

$1,299,000 $51K
- 5 Beds
- 3 Baths
- 3,810 SqFt
- $341/SqFt
House for sale in Azure At Hacienda Lakes9121 Caicos Way, Naples, FL 34114
Resort style living at its finest!!! This gem may not last for long, don't wait another minute because you might miss out. Nestled deep in a quiet nook of this luxurious full service and gated community sits this spectacular athena elite - 5br+den home with tranquil lake/fountain view and top of the line appointments. This home is one year old and has been 'lightly lived in' - like new! The owner just added an incredible pool with spillover spa, relaxing sun ledge, large marble decking and outdoor kitchen - $150k in value and upgrades. Porcelain tile flooring throughout, gourmet kitchen and master bed and bath that's a must see. Low community fees, located in the heart of naples near restaurants, all the shopping one could hope for and in close proximity to naples and marco island's sugar sand beaches. Easy to show, move in ready.

$924,900 $25K
- 5 Beds
- 31/2 Baths
- 2,487 SqFt
- $372/SqFt
House for sale in Verona Walk8506 Deimille Ct, Naples, FL 34114
Featuring one of the best carlyle homes in the gated community of veronawalk. Just listed is this elegantly appointed, five bed/three 1/2 bath home located on a quiet lot at the end of the cul de sac. The inviting entrance has a side load, two car, air conditioned garage, front porch and glass entry door.
An open concept, split floorplan has engineered wood under foot, crown molding wrapping the ceilings, plantation shutters shading the windows and stylish, lights and fans. A custom entertainment center with built-in 88” television and fireplace is in the great room. The dining room holds a second fireplace.
The centrally located kitchen has granite counters, contemporary tile backsplash and stainless appliances. Baths have upgraded cabinetry with granite counters and popular square sinks. The master bath has a large soaking tub for relaxing baths and a separate vanity area. Hot water is supplied by a tank less heater for instant hot water.
Your outdoor space is an entertainer’s delight. The screen enclosed pool cage with paver lanai holds a custom pool and spa. Unwind in the evening to a western exposure offering glorious sunsets and a stunning three bridge/water view.
Thinking of selling your property in 34114?

$1,443,968
- 5 Beds
- 42/2 Baths
- 3,811 SqFt
- $379/SqFt
This stunning five bedroom home is under construction; estimated completion jan-feb 2025. This 5-bedroom, 6 bath home sets the bar for unparalleled elegance and sophistication. Nestled within caymas, this stunning property showcases meticulous attention to detail and the finest craftsmanship. Step through the grand entrance into a world of luxury, where soaring ceilings and expansive windows flood the interiors with natural light, creating a sense of spaciousness and tranquility. At the front of the home there are two bedrooms; a large secondary with bay windows, as well as a 3rd bedroom. Both bedrooms have their own private bathroom featuring a stunning walk-in shower & beautiful tile, plus walk-in closets in both bedrooms. Make your way through the wide foyer and into the main living space. The heart of this home is a chef's dream kitchen, adorned with group 5 cabinets plus entertainment stacked cabinets for a luxurious finish, quartz countertops, built-in appliances, a cabinet style hood, a beverage cooler, sink and faucet upgrades, pendant pre-wire, under cabinet lighting, and soft close drawers, providing the perfect space for culinary masterpieces and entertaining guests. Adjacent, the expansive living area beckons with its inviting ambiance, ideal for gatherings or a quiet night at home. The gathering room features tray ceilings, with a sliding glass door leading to the outdoor space; or, make your way back to the owner's suite. Retreat to the sumptuous master suite, a sanctuary of relaxation and indulgence. The master will have a beautiful bay window with breathtaking views of the custom screened in pool, a private door onto the covered lanai, a large walk-in closet, and features a lavish ensuite bathroom. The master bath will be spa-like, with group 5 cabinets and countertops with tiling extended to the ceiling, a separate tub and walk-in shower, dual showerheads, and more! Additional 2 bedrooms, 1.5 baths, loft, are on the second floor of the home. The loft area is perfect for guests or entertaining. Guests will be impressed as each room has been thoughtfully designed with elegance and comfort in mind. Other noteworthy features: epoxy finish at the garage, an enclosed flex room off the kitchen with views of your custom pool, smart home package, entry keypad, outdoor wireless access point, floor outlets, low voltage tv prep indoor/outdoor, upgraded laundry with group 5 countertops, utility sink, lennox upgraded hvac 2, & more! Caymas, a stock development community, offers the unparalleled lakefront lifestyle, offering 97 exclusive homesites from pulte homes and a suite of new luxury estate home designs. Plus, savor sought-after resort-inspired amenities like a beach-entry pool, sports courts, immaculate grand clubhouse, yoga lawn, and sweeping vistas of lake and preserve, in premier naples, florida.

$1,150,000 $40K
- 5 Beds
- 31/2 Baths
- 3,001 SqFt
- $383/SqFt
House for sale in Sapphire Cove3697 Sapphire Cove Cir, Naples, FL 34114
Welcome to 3697 sapphire cove circle, naples, fl, where luxury meets comfort in this stunning 5-bedroom plus den, 3.5-bathroom residence. Boasting a spacious 3-car garage with extra storage and a high-voltage ev outlet, this home is designed for modern living. An expansive paved driveway enhances its impressive curb appeal. Step inside to discover a gourmet kitchen equipped with stainless steel appliances, quartz countertops, and custom cabinetry. The open floor plan is highlighted by soaring 12-foot coffered ceilings, solid core interior doors, and exquisite wood trim, showcasing superior craftsmanship throughout. The outdoor oasis is perfect for relaxation and entertaining, featuring a custom pool and spa with waterfall features. A fully equipped outdoor kitchen and remote-controlled sun screens create a seamless blend of indoor and outdoor living, all set against the backdrop of tranquil lake views. Built in 2023, this contemporary coastal egret ii model has been thoughtfully upgraded, including all hurricane impact doors and windows for added peace of mind. The second floor offers a versatile space, ideal for a golf simulator room or a home theater, catering to a variety of lifestyle needs. Located in a prime naples location, this home is perfect for those transitioning to florida. It offers convenient access to top-rated schools, sports complexes, dining, shopping centers, hospitals, and i-75, ensuring everything you need is just minutes away. Situated within the exclusive gated community of sapphire cove, residents enjoy access to a state-of-the-art fitness center, a resort-style pool, and a clubhouse. Embrace the naples lifestyle in this exceptional home that seamlessly blends elegance, functionality, and convenience.

$1,129,000 $121K
- 5 Beds
- 3 Baths
- 2,946 SqFt
- $383/SqFt
House for sale in Azure At Hacienda Lakes9055 Montserrat Dr, Naples, FL 34114
Buyer opportunity as seller is relocating for new job. Fabulous two-story home with upgrades galore! Located in the award-winning gated community of azure at hacienda lakes, this five-bedroom plus den estate residence is the ideal family home. Step inside to be greeted by cathedral ceilings and a spacious open floor plan with lots of natural light. The gourmet kitchen has an oversized island, gas stove, pantry, upgraded appliances and lots of cabinet storage. The primary bedroom suite is on the main floor along with one guest bedroom suite and private den. The upper level has two additional bedrooms with walk-in closets, and a large bonus room which can also be used as a fifth bedroom. Enjoy lake views and sunsets from the extended screened lanai outdoor living space with built-in outdoor kitchen for entertaining. Other upgrades include great room custom built-in, tile throughout, impact windows and doors, custom light fixtures, two-car garage with built-ins, lush landscaping and home security system. The stunning resort-style amenities will make you feel as if you are on vacation every day.

$1,547,868
- 5 Beds
- 43/2 Baths
- 3,835 SqFt
- $404/SqFt
Move into this regency grande at caymas this july! Under construction! This 5-bedroom, 7 bath home sets the bar for unparalleled elegance and sophistication. Nestled within caymas, this stunning property showcases meticulous attention to detail and the finest craftsmanship. Step through the grand entrance into a world of luxury, where soaring ceilings and expansive windows flood the interiors with natural light, creating a sense of spaciousness and tranquility. At the front of the home there are two bedrooms; a large secondary with bay windows, as well as a 3rd bedroom. Both bedrooms have their own private bathroom featuring a stunning walk-in shower & beautiful group 5 tile extended to the ceiling, plus walk-in closets in both bedrooms.
Make your way through the wide foyer and into the main living space. The heart of this home is a chef's dream kitchen, adorned with group 5 cabinets plus entertainment stacked cabinets for a luxurious finish, group 5 quartz countertops, built-in appliances, a cabinet style hood, a beverage cooler, sink and faucet upgrades, pendant pre-wire, under cabinet lighting, and soft close drawers, providing the perfect space for culinary masterpieces and entertaining guests. Adjacent, the expansive living area beckons with its inviting ambiance, ideal for gatherings or a quiet night at home. The gathering room features tray ceilings, with a sliding glass door leading to the outdoor space; or, make your way back to the owner's suite. Retreat to the sumptuous master suite, a sanctuary of relaxation and indulgence. The master will have a beautiful bay window with breathtaking views of the custom screened in pool, a private door onto the covered lanai, a large walk-in closet, and features a lavish ensuite bathroom. The master bath will be spa-like, with group 5 cabinets and countertops with tiling extended to the ceiling, a separate tub and walk-in shower, dual showerheads, and more!
Additional 2 bedrooms, 1.5 baths, loft, are on the second floor of the home. The loft area is perfect for guests or entertaining, and features a wet bar with a beverage cooler. Guests will be impressed as each room has been thoughtfully designed with elegance and comfort in mind.
Other noteworthy features: tile flooring throughout, carpet in the loft, 4' garage extension with epoxy finish, an enclosed flex room off the kitchen with views of your custom pool, smart home package, entry keypad, outdoor wireless access point, floor outlets, low voltage tv prep indoor/outdoor, upgraded laundry with group 5 cabinets, a sink, lennox upgraded hvac 2, & more!
Caymas, a stock development community, offers the unparalleled lakefront lifestyle, offering 97 exclusive homesites from pulte homes and a suite of new luxury estate home designs. Plus, savor sought-after resort-inspired amenities like a beach-entry pool, sports courts, immaculate grand clubhouse, yoga lawn, and sweeping vistas of lake and preserve, in premier naples, florida.

$2,300,000
- 5 Beds
- 51/2 Baths
- 5,397 SqFt
- $426/SqFt
House for sale9127 Wisteria Way, Naples, FL 34114
Welcome to the exquisite montego island colonial, a stunning blend of timeless elegance and modern luxury, perfectly situated on a premier lakefront homesite with coveted northern exposure. This exceptional new construction residence showcases breathtaking panoramic water views, offering a tranquil and ever-changing backdrop from sunrise to sunset. Thoughtfully crafted for both effortless relaxation and memorable entertaining, the home showcases a private pool and spa set against peaceful lake views, creating a serene backyard retreat. This inviting outdoor oasis is further enhanced by a beautifully designed outdoor kitchen, making it the perfect setting for alfresco dining, weekend gatherings, and enjoying the florida lifestyle year-round. Inside, the home showcases a thoughtfully designed layout that blends open-concept living with sophisticated architectural elements. The soaring two-story great room floods the main living space with natural light, while elegantly designed faux wood beams add a dramatic yet inviting touch. At the heart of the home, the chef’s kitchen is a true showpiece, featuring sparkling quartz countertops, wood cabinetry, and a full suite of premium jennair appliances—including a natural gas cooktop for exceptional cooking performance. The primary bedroom suite is a private sanctuary, complete with tranquil lake views, beautiful faux wood beams, dual walk-in closets, and a spa-inspired bathroom featuring an oversized walk-in shower, and ample linen storage. Upstairs, three additional bedrooms and two full bathrooms provide comfort and versatility, including one with its own en-suite bath and walk-in closet. Each bathroom thoughtfully finished with quartz countertops and coordinating wood cabinetry for a cohesive and upscale look. With impact-resistant windows and doors, this home offers enhanced safety and peace of mind, as well as energy efficiency. All windows include custom plantation shutters! Seven shores community amenity center offers a wide range of features designed for comfort, activity, and community enjoyment. Highlights include a resort-style swimming pool, a welcoming clubhouse for social events, professional-grade tennis and pickleball courts, open lawn spaces for relaxation or games, a putting green for golf enthusiasts, and a modern fitness room. A dedicated lifestyle director plans and hosts events, activities, and gatherings to bring residents together and enhance everyday living. Please see mls supplements for floor plan layout/interior design selections. Ask your sales consultant about our exclusive rate buydown program and how it can help lower your monthly payments! Lot 70

$1,460,000 $50K
- 5 Beds
- 3 Baths
- 3,000 SqFt
- $487/SqFt
House for sale in Seven Shores9077 Wisteria Way WAY, Naples, FL 34114
Experience modern coastal luxury in this exceptional lakefront home overlooking quarry lake. Located on a premium oversized lot, this 5-bedroom, 3-bath, 3-car garage residence features extensive highend custom carpentry and designer finishes. Custom wood ceilings with illuminated beams, elegant wall paneling, refined millwork, and handcrafted details create a warm, sophisticated ambiance.
Open concept layout connects the great room, dining area, and covered lanai with stunning water views. The chef’s kitchen offers a large quartz island, stainless steel appliances, soft-close cabinetry, and walk-in pantry. The primary suite includes a custom walk-in closet and spa-style bath.
Window treatments, custom blinds, designer lighting, and premium fixtures. Impact-resistant windows and doors provide comfort and security.
Most furniture is brand new from rh and other luxury brands and may be negotiated separately.
All measurements, features, and details are approximate and should be independently verified by the buyer.

$1,999,000 $2K
- 5 Beds
- 41/2 Baths
- 3,291 SqFt
- $607/SqFt
House for sale8766 Driftwood Dr, Naples, FL 34114
Welcome to the belmar transitional, a magnificent waterfront home where every detail exudes sophisticated luxury and serene comfort. Nestled along the tranquil shores of a pristine quarry lake this luxurious masterpiece offers the ultimate package for florida living, complete with a private pool and spa, expansive outdoor living space, and breathtaking views. Upon entering, you're greeted by a grand foyer that opens to a sprawling great room creating an immediate sense of space and light. This central hub flows effortlessly into the elegant covered lanai, offering a seamless transition from indoor to outdoor living. Whether you're hosting intimate gatherings or relaxing in the warm florida sun, the lanai serves as the perfect backdrop for both leisure and entertainment. The chef-inspired kitchen stands out with a spacious island ideal for casual dining and gatherings, plenty of counter space for meal preparation, a large walk-in pantry for ample storage, and a natural gas cooktop that ensures precise, professional-level cooking. This space opens into a bright and airy casual dining area, while a refined formal dining room nearby sets the stage for more elegant affairs. The primary suite is your own private retreat, offering a luxurious escape with dual walk-in closets and a spa-like bathroom that boasts dual vanities, an oversized luxurious shower, linen storage, and a private water closet. The tranquil ambiance of this suite ensures that relaxation is always within reach. Designed with the highest standards in mind, this home features impact-resistant glass windows and doors, providing both peace of mind and security during storm season. With northern rear exposure, you’ll enjoy optimal sunlight and cooling shade throughout the year, making your outdoor pool and spa experience truly magical. Seven shores community amenity center offers a wide range of features designed for comfort, activity, and community enjoyment. Highlights include a resort-style swimming pool, a welcoming clubhouse for social events, professional-grade tennis and pickleball courts, open lawn spaces for relaxation or games, a putting green for golf enthusiasts, and a modern fitness room. A dedicated lifestyle director plans and hosts events, activities, and gatherings to bring residents together and enhance everyday living. Come experience the belmar transitional, where waterfront living and luxury merge to create an unparalleled florida lifestyle. Lot 188. Ask your sales consultant about our exclusive rate buydown program and how it can help lower your monthly payments!

$3,500,000
- 5 Beds
- 52/2 Baths
- 5,426 SqFt
- $645/SqFt
House for sale in Island Del Sol3827 Isla Del Sol Way, Naples, FL 34114
Prepare to be enchanted by the prestigious 5426 sq ft, two-story tuscan villa of isla del sol, boasting 5 bedrooms, 5-bathroom ensuites, an office, and two half baths. Enriched with mediterranean architecture, every detail exudes opulence and charm, from the napoleon-style design to the grand gathering spaces. Strategically tucked behind the 15th hole of the rookery, experience luxurious golf course living with unmatched privacy. Arched niches, vaulted ceilings, impact glass, plantation shutters, crown molding, and 8” baseboards elevate every corner. French doors reveal a master suite with direct pool deck access. A whimsical stair rail and fireplace frame the mesmerizing 20’ window feature, perfect for entertaining. The kitchen boasts a 300-bottle wine cooler, two sinks, islands, dishwashers, and ovens. Zero corner, pocket slider doors expand the living space to the lanai and summer kitchen. This home is an entertainer's dream come true. Prepare to be amazed when you see it for yourself—luxury and elegance await! Schedule your viewing today and step into a world of unparalleled sophistication. Don't miss your chance to own this exquisite piece of paradise!

$3,150,000 $300K
- 5 Beds
- 51/2 Baths
- 4,567 SqFt
- $690/SqFt
House for sale in Island Del Sol3844 Isla Del Sol Way, Naples, FL 34114
Luxury awaits in this turnkey 5-bedroom plus study, 5.5-bath home, in highly regarded isla del sol a gated community, within fiddler's creek’s gated community. A grand entrance leads to an impressive view of the pool, lake, and golf course. Tray ceilings with crown molding and lighting enhance the ambiance. The gourmet kitchen boasts natural gas cooking, granite, and high-end stainless appliances. Each bedroom has an en-suite bathroom and custom closet. The owner's suite features a jetted jacuzzi tub, walk-in shower, dual water closets, bidet, makeup counter, dual sinks, and 2 custom walk-in closets. The .7+ acre homesite provides privacy and exceptional views, with an enormous screened-in lanai, saltwater lap pool with spa, and outdoor kitchen with lynx gas grill offering endless entertainment options. Features in this quality gulf bay-built home include a 3-car garage, home automation, surround sound, 60 kw house generator, 2 tankless water heaters, adt security system, lightning rods, stone and hardwood floors, upgraded millwork, central vacuum, lutron lighting system, impact doors and windows, and solid wood core doors.

$2,720,000
- 5 Beds
- 42/2 Baths
- 3,702 SqFt
- $735/SqFt
House for sale9661 Moonflower Ln LN, Other, FL 34114
Welcome to caymas and the stunning mayfield grande iii, a brand-new luxury residence situated on a premium homesite with expansive water views. This exceptional property offers five bedrooms, four and one-half bathrooms, and 3, 702 sq. Ft. Of living space (3, 303 sq. Ft. On the first floor and 669 sq. Ft. On the second floor), with a total area of 5, 120 sq. Ft.
Thoughtfully positioned within the community, this home enjoys a desirable, premium location that enhances both privacy and long lake vistas—an increasingly rare offering in caymas.
The residence blends sophisticated elegance with west indies–inspired design. Warm, sun-washed exterior tones invite you inside, where bright, airy interiors create an immediate sense of refinement.
Upon entry, soaring vaulted ceilings make a striking impression while also enhancing natural light and air circulation. The open-concept floor plan is ideal for both everyday living and entertaining, highlighted by a large designer kitchen island and premium finishes throughout.
The primary suite is a true crown jewel, offering a peaceful retreat with a spa-inspired bath designed for comfort and luxury.
The second floor (669 sq. Ft.) provides exceptional flexibility—ideal as a bonus room, guest suite, home office, or media space—adaptable to your lifestyle needs.
Step outside to the expansive covered veranda, where indoor–outdoor living reaches its peak. Outdoor features include: custom designer pool and spa, linear fireplace, fully equipped summer kitchen, convenient pool bath,
panoramic long lake water views
this outdoor living space is perfectly suited for entertaining or simply enjoying the tranquility of a premium waterfront setting.
34114, FL Snapshot
1,357Active Inventory
1New Listings
$105K to $7.4MPrice Range
268Pending Sales
$617.7KMedian Closed Price
35Avg. Days On Market
Related Searches in 34114, FL
Local Realty Service Provided By: Hyperlocal Advisor. Information deemed reliable but not guaranteed. Information is provided, in part, by Greater Miami MLS & Beaches MLS. This information being provided is for consumer's personal, non-commercial use and may not be used for any other purpose other than to identify prospective properties consumers may be interested in purchasing.
Copyright © 2026 Subdivisions.com • All Rights Reserved • Made with ❤ in Miami, Florida.
