34114 Zip Code Real Estate For Sale
Collier County | Updated
Results 29 of 316
Recommended
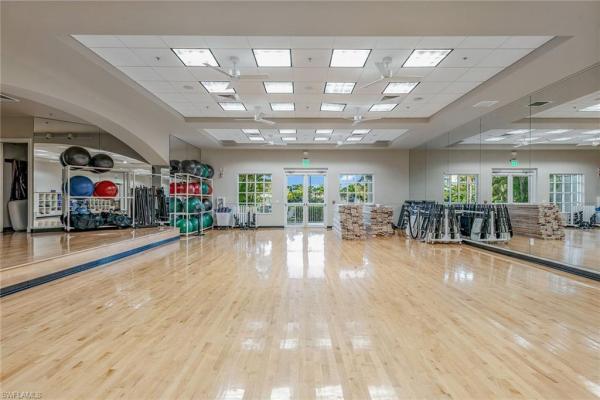
$1,175,000 $115K
- 3 Beds
- 31/2 Baths
- 3,712 SqFt
- $317/SqFt
Condo for sale9284 Menaggio Ct 101 #202, Naples, FL 34114
Introducing luxurious living in this elegantly furnished menaggio residence, quality built by gulf bay, and located within the award-winning gated community of fiddler’s creek. Showcasing tranquil lake views and desirable eastern exposure, this home is positioned to enjoy brilliant morning sunlight and relaxing shaded afternoons on the spacious screened lanai. Highly upgraded, meticulously maintained, and designed for refined comfort, this expansive second-floor coach home features three large bedrooms plus a den, 3.5 baths, and a private elevator leading to a beautifully appointed interior highlighted by decorator molding, plantation shutters, custom drapery and double crown molding throughout. The inviting living space opens through glass sliders to the lanai, where covered outdoor living with a ceiling fan and tile flooring provides a peaceful setting to take in the lake views. The gourmet kitchen blends style and functionality with quality raffinati cabinetry, including glass-front displays, under-cabinet lighting, quartz countertops and backsplash, recessed lighting and a large island. A pantry with wood pullout shelving and premium ge monogram appliances, including a cabinet-front refrigerator, 36-inch five-burner stainless cooktop, stainless wall oven, 2022 stainless microwave and cabinet-front dishwasher, completes the space. Adjacent, a charming breakfast nook framed by bay windows overlooks lush palms, while the formal dining room with a tray ceiling creates an elegant atmosphere for entertaining. Just off the dining room, a door leads to an additional pantry featuring shelving and a refrigerator, providing extra storage and convenience. The owner’s suite is a serene retreat featuring lake views, a tray ceiling, lanai access, plantation shutters and two walk-in closets with wood shelving. The impressive spa-inspired bath offers dual vanities with a makeup counter, a full-width mirror, a jetted soaking tub and a walk-in shower with a glass enclosure. Two spacious guest bedrooms each include private en-suite baths, one featuring its balcony and the other often utilized as a second primary suite with an oversized bath and walk-in closet. The cozy den with french doors is ideal for a quiet office or study. Additional highlights include full storm protection with all impact glass, two recently installed air-conditioning units (2024), 18-inch porcelain tile on the diagonal in the main living areas, textured accent walls, a powder bath, a laundry room with newer maytag washer and dryer, utility sink, water leak sensors, alarm system, overhead cabinetry and a two-car garage with epoxy flooring. A new tankless water heater (2025) adds peace of mind. Residents enjoy resort-style amenities, dining and recreation, with the optional tarpon club offering beach and marina access plus two golf courses. Furnished, impact-protected, and move-in ready with new hvac and luxury upgrades, this menaggio home offers exceptional living.

$1,200,000
- 3 Beds
- 31/2 Baths
- 3,559 SqFt
- $337/SqFt
House for sale in Naples South11380 Trinity Pl, Naples, FL 34114
Rare opportunity to own 4.77 acres on central water in south naples! The home features 3 bedroom suites with walk in closets, a volume ceiling, front & rear porches, and a 60x40 2, 400 sqft steel garage (built in 2019). The property is fenced in, features a lake, and on a dead end road offering privacy.
The home is conveniently located near marco island, manatee elementary and manatee middle school, as well as shops, dining, and golf courses.

$1,118,502
- 4 Beds
- 3 Baths
- 3,298 SqFt
- $339/SqFt
House for sale in Esplanade By The Islands15734 Cortina St, Naples, FL 34114
Mls#224047442 representative photos added. July completion! The pallazio is certainly inviting, with a central common area that holds the gathering room, kitchen, and dining area. A large island and a step-in pantry are included in this gourmet kitchen. This area acts as the heart of the home. The spacious owner’s suite, tucked away at the back of the home, includes an elegant bedroom, finely appointed bath and over-sized walk-in closet. Visiting guests will feel spoiled during their stay in the two guest bedrooms. An expansive lanai is reached through sliding glass doors, from both the kitchen and gathering room. Structural options include: tray ceiling, tandem garage, covered extended living, alternate primary, and bed 4.
Thinking of selling your property in 34114?
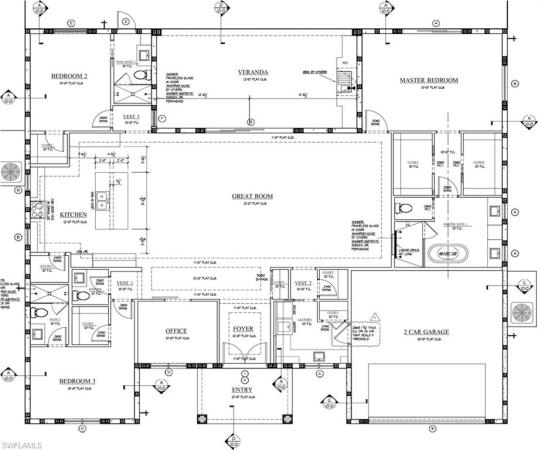
$1,070,000 $50K
- 3 Beds
- 31/2 Baths
- 3,142 SqFt
- $341/SqFt
House for sale in Royal Palm Golf Estates18450 Royal Hammock Blvd, Naples, FL 34114
Live the florida lifestyle to the fullest in this beautifully designed lakefront home in royal palm golf estates! This 3, 142 sqft residence offers 3 spacious bedrooms + office, 3 full bathrooms, 1 half bathroom, and a light-filled open floor plan perfect for both relaxing and entertaining.
Enjoy soaring tray ceilings, upgraded tile flooring, and expansive water views from nearly every room. The gourmet kitchen features an oversized island, cabinet lighting, walk-in pantry, and dual-zone wine fridge—ideal for hosting family and friends. Each bedroom includes a private en-suite bath and custom walk-in closet, while the luxurious primary suite offers his & hers closets and a spa-inspired bathroom retreat.
Step outside to your oversized screened lanai with a built-in outdoor kitchen, grill, and multiple seating areas overlooking the tranquil lake. Additional highlights include electric blinds, french doors, custom cabinetry, and a spacious laundry room with extra storage.
Located in a gated golf course community with low hoa fees, underground utilities, and access to eagle lakes golf club. Just minutes from marco island and downtown naples, this home offers the perfect blend of comfort, elegance, and convenience
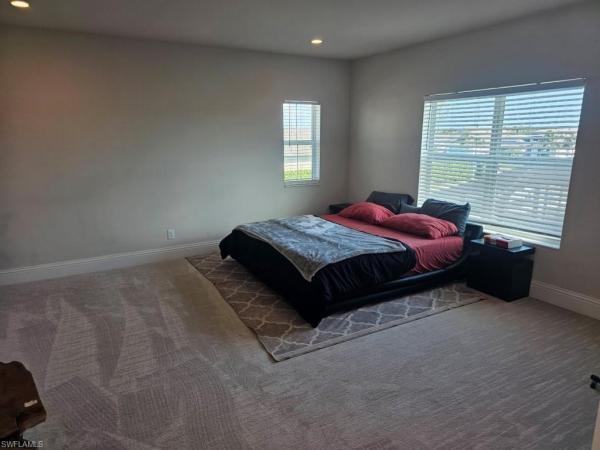
$1,299,000 $51K
- 5 Beds
- 3 Baths
- 3,810 SqFt
- $341/SqFt
House for sale in Azure At Hacienda Lakes9121 Caicos Way, Naples, FL 34114
Resort style living at its finest!!! This gem may not last for long, don't wait another minute because you might miss out. Nestled deep in a quiet nook of this luxurious full service and gated community sits this spectacular athena elite - 5br+den home with tranquil lake/fountain view and top of the line appointments. This home is one year old and has been 'lightly lived in' - like new! The owner just added an incredible pool with spillover spa, relaxing sun ledge, large marble decking and outdoor kitchen - $150k in value and upgrades. Porcelain tile flooring throughout, gourmet kitchen and master bed and bath that's a must see. Low community fees, located in the heart of naples near restaurants, all the shopping one could hope for and in close proximity to naples and marco island's sugar sand beaches. Easy to show, move in ready.

$1,000,000
- 4 Beds
- 3 Baths
- 2,926 SqFt
- $342/SqFt
House for sale in Copper Cove Preserve3925 Sapphire Way, Naples, FL 34114
Discover an exceptional residence in the prestigious copper cove preserve community. This expansive four-bedroom, three-bathroom home, complete with a den and three-car garage, embodies the ultimate florida lifestyle. The coveted sawgrass model, one of the largest designs in the neighborhood, offers a perfect blend of space, comfort, and elegance. Step inside through a gracious foyer that sets the tone for the casual sophistication found throughout. Tile floors and volume ceilings in the living areas create an open, airy ambiance, while the thoughtfully designed layout is ideal for both entertaining and everyday living. The open-concept kitchen is a chef’s dream, featuring wood cabinetry, granite countertops, stainless steel appliances, and a breakfast bar. With easy access to the breakfast nook and family room, this space is as functional as it is stylish. The expansive living areas seamlessly flow to a large covered lanai and a screened pool and spa, where you can relax and enjoy serene lake views. The primary suite is a true retreat, boasting a bonus sitting area, private access to the lanai, a walk-in closet, and an ensuite bath with a walk-in shower, soaking tub, dual sinks, and plenty of storage. The three-way split bedroom design provides exceptional privacy, with a comfortable guest suite featuring a private bath and pool access. Additional guest bedrooms and baths offer space and comfort for family and visitors, while the den provides a perfect setting for a home office. Outside, the covered lanai and tropical landscaping create a peaceful oasis, perfect for unwinding or hosting gatherings. The three-car garage offers ample space for vehicles, storage, and all your toys. With its spacious design, elegant details, and prime location, this home is ready to welcome you to the lifestyle you’ve been dreaming of.Me. Located close to downtown naples, this home is just minutes away from beautiful beaches, shopping, fine dining, and everyday amenities. Additionally, it is less than 15 minutes to marco island, offering further opportunities for leisure and recreation. The neighborhood is known for its desirable location, combining tranquility with accessibility to urban conveniences. Schedule your private tour today!
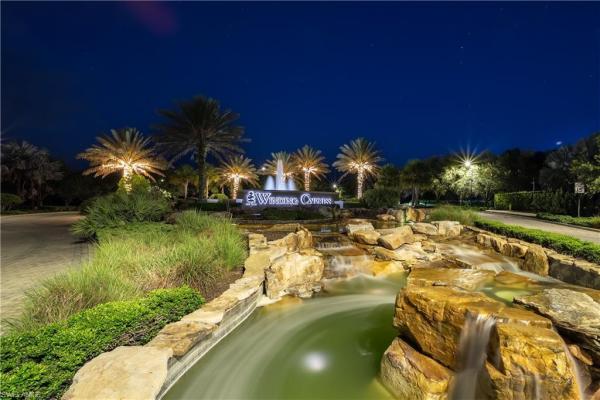
$1,050,000 $100K
- 4 Beds
- 3 Baths
- 3,036 SqFt
- $346/SqFt
House for sale in Winding Cypress6825 Greenbriar Ct, Naples, FL 34114
Spacious & immaculate accurately describe this outstanding retreat in the sought-after community of winding cypress. This rare, two-story mystique footprint boasts 4 bedrooms, 3 full baths, a large den/office, and over 3160 square feet of adjusted living space, 3036 square feet under air. This residence was one of the last built in the community, 3 years new, and shows like a model home. Located on a very private lot on a cul-de-sac, this salt water pool home with private spa is meticulously one-owner maintained, beautifully decorated, and loaded with builder upgrades. For peace of mind, the owners added a whole house generator as well. The expansive, upstairs addition includes a huge private bedroom, a full bathroom, and an incredible flex area that can accommodate a 5th bedroom, cinema room, office, or however this extra space can benefit your living wants and needs. Winding cypress is an amenity rich and active community with on-site management and a full-time activities director. It's perfectly situated just 15 minutes away from the restaurants, shoppes, and beaches of downtown olde naples, and only 10 minutes to all the entertainment of marco island.

$1,099,000
- 4 Beds
- 42/2 Baths
- 3,164 SqFt
- $347/SqFt
House for sale in Sutton Cay14523 Kelson Cir, Naples, FL 34114
Views views views!! This easton model by d.R. Horton offers the space and flexibility, with a layout that truly lives well. A variation of the popular wheaton floor-plan, this two story home includes an additional bonus loft on the second level, adding approximately 604 sqft and bringing the total to a 4 bedroom + den, 6 bathroom residence, including a pool bath. This home has been meticulously maintained and cared for! Freshly re-touched paint, clean trim/baseboards and a clear pride of ownership throughout, making it truly special in every way. This home offers exceptional potential paired with a view that feels straight out of a magazine. Wide, uninterrupted lake views stretch long and deep, paired with western exposure that delivers vibrant sunset skies each evening. This one of a kind lot is ideally set for a future private pool & spa and is already roughed in for an outdoor kitchen. Impact windows and doors provide peace of mind during storm season, while a three car garage adds everyday practicality. The kitchen blends function with modern style, featuring white shaker soft close cabinetry, a soft grey island that adds subtle contrast, modern "marbled" granite with white & greys, an upgraded mosaic tile backsplash, and stainless steel appliances. From the moment you step into the foyer, your eye is drawn straight through to the lake beyond the sliders, creating a sense of openness and connection to the outdoors. The dining area is highlighted by a unique "aquarium" window, and both the sliders and dining window are fitted with remote controlled power shades for added privacy. The primary suite is quietly tucked away and enjoys picturesque lake views, his and hers walk in closets, dual sinks, and a spacious walk in shower with detailed tile work. Tile flooring runs throughout the main living areas on the first floor, with carpeting only along the staircase. Upstairs, the bonus loft offers endless flexibility and is currently used as a workshop, but can easily be reimagined as an additional living space or a theater room with a full bathroom on the second floor to support a wide range of future uses. Located in naples reserve, residents enjoy an array of amenities including a lagoon-style resort pool and lap pool, a fitness room with modern equipment, sandy beach with volleyball, clubhouse, tennis and pickleball courts, basketball court, children’s playground, two dog parks, and scenic walking and biking paths and a restaurant, tiki bar, and clubhouse that are currently undergoing renovation with completion estimated for april 2026! Conveniently situated approximately 15 minutes from marco island/beaches, 25 minutes from downtown naples, and just minutes to publix, shopping plazas, dining, and everyday conveniences!
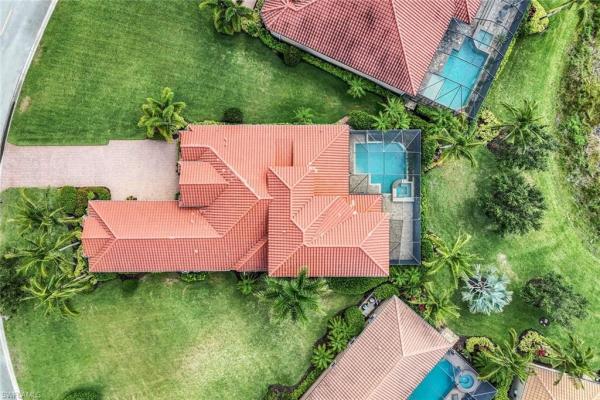
$1,249,000 $200K
- 3 Beds
- 31/2 Baths
- 3,585 SqFt
- $348/SqFt
This stunning home boasts captivating southern exposure lake views, a serene private pool and spa, and a spacious 3-car garage, all nestled on an oversized homesite ensuring unparalleled privacy. Meticulously maintained and thoughtfully designed, this residence offers a wealth of features to enhance your living experience. Step inside to discover a fully furnished haven, complete with mounted tvs for effortless entertainment. The master suite and a cozy guest room grace the first floor, while the heart of the home lies in the open kitchen, equipped with a gas range, pantry, stainless appliances, wall oven, and sleek granite countertops accentuating the inviting flat-style bar. Elegance abounds with crown molding, impact glass, and tray and coffered ceilings, while the glass entry door welcomes you to a space bathed in natural light. Ample storage, lush landscaping, dual ac units, and a convenient wine rack cater to both functionality and aesthetics. Ascend the stairs to an inviting loft area featuring a refrigerator and sink, accompanied by a private guest suite, offering comfort and convenience for visitors. The expansive laundry room is a homeowner's dream, boasting a sink, washer and dryer, cabinets, and granite countertops for added convenience. Retreat to the luxurious master suite, complete with walk-in closets, direct access to the lanai, dual sinks, and a separate tub and shower for ultimate relaxation. Moreover, rest assured knowing that the cdd balance is fully paid. All that remains of the cdd is the annual operating & maintenance fee of approximately $1, 662.27, thus allowing you to indulge in the myriad of spectacular community amenities with peace of mind. Don't miss this opportunity to make this exceptional property your own and experience the epitome of luxury living!

$1,050,000 $75K
- 3 Beds
- 3 Baths
- 3,010 SqFt
- $349/SqFt
Do not miss this perfectly remodeled coach home with elevator in sought after fiddler's creek! Located in the serena section of fiddler's creek with stunning water views from the grand lanai. Gorgeous open floor plan with tons of light and over 3000 sq ft of living space and 3 generously sized bedrooms, a den/office, and 3 full baths. Recently remodeled kitchen with brand new cabinetry, custom backsplash, quartz countertops, stainless steel appliances, and a huge breakfast bar. The home is turnkey, professionally decorated, and truly shows like a model home. Located in sought-after fiddler's creek, an award-winning, private community offering luxury residences and resort-style amenities in a beautiful, tropical setting. The 54, 000 sq ft club & spa offers two on-site restaurants, pools, a fitness center and tennis, pickleball and bocce courts. Optional golf, beach and boating memberships are available as well.

$1,050,000
- 3 Beds
- 3 Baths
- 3,010 SqFt
- $349/SqFt
Condo for sale in Cherry Oaks9031 Cherry Oaks Trl #202, Naples, FL 34114
Cdd paid in full. This elegant three-bedroom-plus-den, three-bath, end unit looks out over the beautiful rookery golf course and its many lakes. The interior features an updated kitchen island with a remodeled open floor plan, stainless steel appliances, crown molding, and tastefully selected decor throughout. Large walk in closets, plenty of additional storage, a newer roof, a tankless water heater and updated fixtures offer both comfort and convenience. The floor plan allows for an elevator to be installed if desired. Relax close to home at the cherry oaks community pool or make your way to the fiddler’s creek club & spa featuring a resort-style pool with waterfalls, waterslides, poolside service, a lap pool, a world-class fitness center with personal trainers, classes, saunas, steam rooms, a full-service spa, tennis courts, pickleball courts, bocce court, casual and fine dining, social events, pristine grounds and gated community. Miles of walking, running and biking paths. Optional golf, beach and marina memberships are available. Minutes from marco island, the marco island executive airport and downtown naples with easy access to shopping, restaurants and many beaches.

$1,295,000
- 3 Beds
- 31/2 Baths
- 3,712 SqFt
- $349/SqFt
C14321 an exceptionally rare opportunity awaits the discerning buyer seeking a sprawling 3712 sq. Ft. Of living area, with a total of 4841! Poised to capture long and wide lake views. This luxurious coach home is amenity filled. Elevator ready, impact glass windows and doors, electric storm shutters; newer a/c's (zoned), tankless water heater are just a few of the additional appointments here. An opulent chef's inspired kitchen, a wine room for the wine aficionado's, along with formal living & dining rooms perfect for entertaining. The lanai features a gorgeous custom wood ceiling, and overlooks the expansive views. A sundeck/balcony offers your guests an outside retreat. Indulge in the sought after fiddler's creek community with pool/waterfalls, water slides, poolside service, world class fitness center w/ personal trainers, classes, saunas, steam rooms, a full service spa, tennis, pickleball, and bocce courts. Casual & fine dining, social events, pristine grounds and a gated community. Golf, beach & marina memberships available.

$1,000,000 $49K
- 4 Beds
- 31/2 Baths
- 2,847 SqFt
- $351/SqFt
House for sale in Royal Palm Golf Estates18061 Royal Tree Pkwy, Naples, FL 34114
No expense spared for this elegant, meticulously maintained four-bedroom, three-bathroom single-family residence. Enjoy nightly sunsets over the newly remodeled golf course and lake views. Boasting a four-car garage and surrounded by lush, exquisite landscaping, this home offers an unparalleled outdoor living experience. The expansive area overlooks breathtaking 180° panoramic lake views on the golf course, featuring a summer kitchen and pocketing sliding doors that seamlessly blend indoor and outdoor spaces. Inside, the home is a sanctuary of space and light, with a layout that includes a family room, living room, dedicated dining room, and a cozy breakfast nook. The home offers privacy for the owner with the fourth bedroom/den and guest bedrooms separated from the primary bedroom suite. The fourth bedroom/den offers mutli-functional use with desk coupled with a murphy bed against the wall. The a charming gas fireplace, visible from the kitchen, adds warmth and ambiance. The newly updated kitchen is a culinary haven, with solid white quartz countertops, high-end appliances, including a gas cooktop, double wall oven, oversized refrigerator, two pantries and dual dishwashers, making it a chef's dream. Spacious bedrooms offer tranquil retreats, while the spa-like master bathroom, complete with a separate garden tub, provides a luxurious escape. Spacious outdoor, expanded lanai provides plenty of room for entertaining which includes the outdoor bar/grill station, tranquil golf course and water views, pavers, outdoor shower, and outdoor pool bath. This home offers so many upgrades with quality attention to detail that you can easily make this masterpiece home your forever home in paradise including, but not limited to, the 4 car garage with a mini-split a/c system and golf cart side entrance, buried 500 gallon gas tank, tankless hot water heater, audio/visual camera system around property, desirable open floor plan, stunning views, and storm protection for all windows and coverings. Royal palm golf estates is renowned for its exceptionally low hoa fees of just $327 per quarter, with the option to join the eagle lakes golf club for those who wish. The residence is further enhanced by a heated pool. This home is not just a living space but a lifestyle choice for those seeking luxury, privacy, and community.
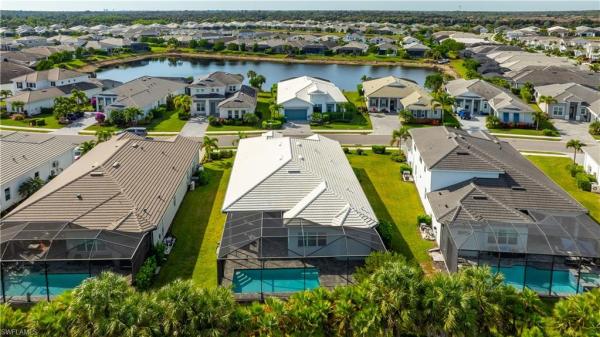
$1,000,000 $1
- 3 Beds
- 21/2 Baths
- 2,845 SqFt
- $351/SqFt
House for sale in Azure At Hacienda Lakes8999 Redonda Dr, Naples, FL 34114
Welcome to 8999 redonda drive, an exquisite luxury residence that captures the sophistication and serenity of elevated naples living. This impeccably crafted home blends architectural elegance with modern convenience, offering a refined sanctuary designed for both relaxation and grand entertaining. A stately foyer welcomes you into a sweeping open-concept great room adorned with soaring tray ceilings, custom millwork, and expansive picture windows that frame tranquil pool views. The home’s heart and soul, its chef-inspired kitchen features top-tier stainless-steel appliances, a gas cooktop and electric oven, a generous center island with bull nose edge stone, soft-close cabinetry, and a walk-in pantry designed for the culinary connoisseur. The adjacent dining spaces create a natural flow, perfect for intimate evenings or hosting with effortless style. The luxurious primary suite is a private retreat, offering forest preserve view, a spa-caliber bathroom with dual vanities, an oversized walk-in shower, and boutique-style custom closets. Additional guest suites are thoughtfully positioned for privacy, with jack- and jill baths, ensuring the comfort of family and visitors. Indoor living extends seamlessly outdoors through sliders that open to an expansive lanai. This resort-inspired space boasts a sparkling saltwater pool, a gas grill and multiple lounging and dining areas. Whether enjoying reflections over the pool or hosting sunset gatherings, the outdoor experience is truly exceptional. Additional enhancements include a oversized 3-car garage with storage systems, upgraded flooring throughout, designer lighting, impact-resistant windows and doors, smart-home integrations, and lush tropical landscaping that enhances both beauty and privacy. Situated in one of naples’ premier gated communities, with tennis courts, a clubhouse, community pool and pickleball courts- residents enjoy access to exclusive amenities, world-class golf, fine dining, boutique shopping, and the pristine gulf just minutes away. At 8999 redonda drive, every detail has been carefully curated to deliver a lifestyle defined by luxury, comfort, and timeless sophistication.
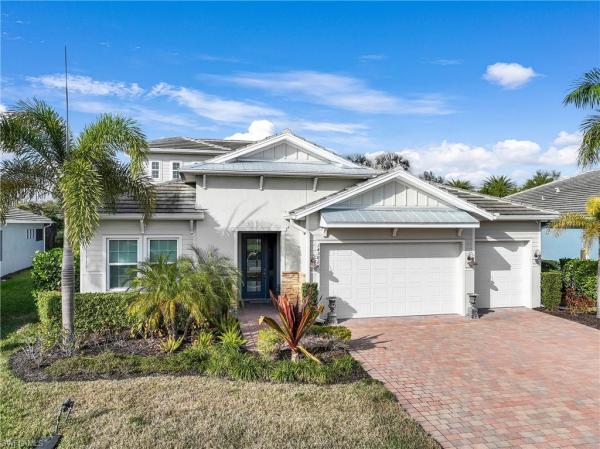
$1,150,000 $100K
- 4 Beds
- 42/2 Baths
- 3,164 SqFt
- $363/SqFt
House for sale in Sutton Cay14586 Kelson Cir, Naples, FL 34114
This highly sought-after easton floor plan, built by d.R. Horton in 2021, offers an impressive 4-bedroom plus den layout with 4 full, 2 half baths, 3, 164 square feet of living space, and a 3-car garage—all enhanced by numerous custom upgrades.
The home features hurricane-impact windows throughout and a bright, open-concept design. The spacious first-floor primary suite is a true retreat, complete with his-and-hers walk-in closets, dual vanities, and a frameless walk-in shower.
Designed for indoor-outdoor living, the fully screened private lanai includes a custom heated pool and spa, along with a pre-plumbed outdoor kitchen rough-in for future customization. The expansive kitchen showcases custom-crafted cabinetry, quartz countertops, and ample workspace—ideal for both everyday living and entertaining. Upstairs, a generous loft with a full bathroom provides flexible space perfect for guests or a secondary living area.
Located in the award-winning naples reserve, residents enjoy a resort-style lifestyle with unmatched amenities. The gated community features over 20 navigable lakes, a boat ramp, fitness center, bocce courts, tennis and pickleball courts, a resort-style pool, and much more. Kayaks, electric boats, and paddleboards are available for resident use, along with miles of scenic walking and biking trails.
A full calendar of social events, an on-site lifestyle director, and professional property management enhance the community experience. Pet owners will appreciate the two large dog parks, and the neighborhood’s golf cart-friendly design adds to the relaxed atmosphere.
Whether you’re seeking tranquility or an active social scene, naples reserve delivers an exceptional balance—offering a truly complete and casually refined resort-style lifestyle.

$1,379,000 $16K
- 3 Beds
- 31/2 Baths
- 3,712 SqFt
- $371/SqFt
Condo for sale9280 Menaggio Ct #202, Naples, FL 34114
This is the one! A rarely available transferable golf membership is available with the purchase of this beautiful coach home. An exceptionally opportunity awaits the discerning buyer seeking a sprawling 3, 712 square foot second floor coach home. Only one 2nd floor unit has has come on the market and sold in the past 3 years. These are the largest condos in fiddler's creek. This luxurious coach home, with a rear lake view is full of amenities. Elevator, impact glass windows and doors, tankless hot water, wood plantation shutters, new flooring & new carpeting in the bedrooms. Two separate lanai's - one with an open sundeck and balcony and one with screened in lanai facing the lake view, for a total additional 1, 129 sq. Ft. Three over sized bedrooms all en suite and an additional powder room. Formal living and dining rooms along with an large office/den and an additional family room open to the kitchen. This is a must see fabulous condo. Furniture is negotiable. This condo is located in highly desirable fiddler's creek with resort style pools, water falls, slides and a poolside bar/restaurant. Great full service fitness center with all the amenities. Tennis, pickleball and bocce. Casual and fine dining restaurant and many social events. Beach and marine memberships available, some may have wait lists. Golf club membership with the j.W. Marriott's "member's club of marco", with two premier golf courses, the rookery in fiddler's creek and "hammock bay" located in the hammock bay community, is immediately available with the purchase of this condominium. Buyer must pay a transfer fee of $5, 000 plus the current membership initiation fee. This golf membership also includes tennis and pool at hammock bay and the full use of the spa, pools, and the beach (with umbrella's and chairs) and complimentary valet parking at the j. W. Marriott hotel in marco island. There are numerous other benefits to this membership. There are over 100 people with large deposits on the wait list to join this club. This transfer offers immediate membership, leapfrogging all those on the waitlist.

$1,099,000
- 4 Beds
- 3 Baths
- 2,954 SqFt
- $372/SqFt
House for sale in Azure At Hacienda Lakes9074 Montserrat Dr, Naples, FL 34114
Why wait to for new a new build when you can own this casually coastal, elegant home for fraction of the cost of new construction by the same builder, just under two miles away? Step inside and discover an array of premium upgrades awaiting you in this four-bedroom, three-bathroom masterpiece! Situated in the amenity-rich, award-winning azure by toll brothers, this home epitomizes open-concept living at its best, while still offering abundant private space for everyone! Upon entry, you're greeted by a soaring two-story foyer leading into a chef-style kitchen, complete with gas cooking, a wine refrigerator, a spacious center island with dual-sided cabinets, and a dining area. The expansive two-story great room, adorned with a striking custom fireplace feature wall and bespoke trim details throughout, beckons you for serene evenings or enjoyable gatherings. The generously proportioned primary suite, secluded for privacy, boasts professionally outfitted double closets and a tranquil bath rivaling your favorite spa. Additionally, there's a generously sized secondary bedroom and full bath on the main floor of this meticulously designed layout. Upstairs, you'll find two more bedrooms, an additional full bath, and a vast bonus room, ideal for a second home office, theater space, or play area—limited only by your imagination! Furthermore, there's a loft area that could serve as a charming reading nook or homework spot. Outside, the ambiance shifts to resort-style living with a built-in grill station, shimmering saltwater pool featuring a tranquil fountain, and ample relaxation zones! This home boasts upgrades at every turn, including custom trim details, built-in cabinets in the home office, closets, and garage, exquisite tile work, and much more! Offering exceptional value in both price and square footage within one of naples' premier communities, this nearly new, remarkable residence is unparalleled value that can't be duplicated. Additionally, rest assured knowing flood insurance isn't a requirement—a significant cost-saving compared to other area homes! The community center offers a plethora of resort-like amenities, including a beach-entry pool, expansive gym, tennis and pickleball courts, a library room, numerous gathering spaces, and more! Make 9074 montserrat drive your florida dream retreat and start embracing the lifestyle you've always desired!

$1,443,968
- 5 Beds
- 42/2 Baths
- 3,811 SqFt
- $379/SqFt
This stunning five bedroom home is under construction; estimated completion jan-feb 2025. This 5-bedroom, 6 bath home sets the bar for unparalleled elegance and sophistication. Nestled within caymas, this stunning property showcases meticulous attention to detail and the finest craftsmanship. Step through the grand entrance into a world of luxury, where soaring ceilings and expansive windows flood the interiors with natural light, creating a sense of spaciousness and tranquility. At the front of the home there are two bedrooms; a large secondary with bay windows, as well as a 3rd bedroom. Both bedrooms have their own private bathroom featuring a stunning walk-in shower & beautiful tile, plus walk-in closets in both bedrooms. Make your way through the wide foyer and into the main living space. The heart of this home is a chef's dream kitchen, adorned with group 5 cabinets plus entertainment stacked cabinets for a luxurious finish, quartz countertops, built-in appliances, a cabinet style hood, a beverage cooler, sink and faucet upgrades, pendant pre-wire, under cabinet lighting, and soft close drawers, providing the perfect space for culinary masterpieces and entertaining guests. Adjacent, the expansive living area beckons with its inviting ambiance, ideal for gatherings or a quiet night at home. The gathering room features tray ceilings, with a sliding glass door leading to the outdoor space; or, make your way back to the owner's suite. Retreat to the sumptuous master suite, a sanctuary of relaxation and indulgence. The master will have a beautiful bay window with breathtaking views of the custom screened in pool, a private door onto the covered lanai, a large walk-in closet, and features a lavish ensuite bathroom. The master bath will be spa-like, with group 5 cabinets and countertops with tiling extended to the ceiling, a separate tub and walk-in shower, dual showerheads, and more! Additional 2 bedrooms, 1.5 baths, loft, are on the second floor of the home. The loft area is perfect for guests or entertaining. Guests will be impressed as each room has been thoughtfully designed with elegance and comfort in mind. Other noteworthy features: epoxy finish at the garage, an enclosed flex room off the kitchen with views of your custom pool, smart home package, entry keypad, outdoor wireless access point, floor outlets, low voltage tv prep indoor/outdoor, upgraded laundry with group 5 countertops, utility sink, lennox upgraded hvac 2, & more! Caymas, a stock development community, offers the unparalleled lakefront lifestyle, offering 97 exclusive homesites from pulte homes and a suite of new luxury estate home designs. Plus, savor sought-after resort-inspired amenities like a beach-entry pool, sports courts, immaculate grand clubhouse, yoga lawn, and sweeping vistas of lake and preserve, in premier naples, florida.

$1,000,000 $50K
- 3 Beds
- 31/2 Baths
- 2,623 SqFt
- $381/SqFt
Condo for sale1050 Borghese Ln #2105, Naples, FL 34114
Prestigious penthouse offers the pinnacle of luxury living. Enjoy glorious views from every window, sunrise to sunset, from gulf to bay, marco’s skyline to nature’s wonderland. Secure elevator transports you to your private retreat in the sky. This mostly furnished expansive 3-bedroom, 3.5-bath residence features exquisite backgrounds & rich hardwood floors throughout by clive daniel completed in 2024. Designer ceiling fans & lighting, remote control hunter douglas luminettes & silhouettes. Private foyer/lobby with exquisite marble flooring greets you. Your grand & gracious great room, with ceilings soaring to nearly 12 ft, opens to an expansive screened lanai perfect for entertaining. Custom built-in cabinetry including fireplace & wine refrig grace the family room. State-of-the-art kitchen is a chef’s delight with new one-level quartz bar, tile backsplashes, handsome hardwood cabinetry, custom slide-outs & drawers, pantry with slide outs, new fabulous dacor refrigerator/freezer, kitchenaid double oven & cabinet faced dishwasher. Pamper yourself in your ensuite master bath with separate spa tub & shower with multiple shower heads, his & hers hardwood vanities with granite counters, dual custom built-in walk-in closets. Split bedroom plan offers privacy with two delightful guest suites, each with ensuite baths & balcony. Exquisite powder room with marble walls & floor, designer “bowl” sink & vanity pull-out shelf. Handy laundry room with lots of built-ins, laundry tub & under counter whirlpool washer & dryer. Impact glass throughout plus electric storm shutters to enclose lanai for added security and convenience. Wired for sound and security systems. Abundant storage space. The luxurious lesina offers residents outstanding amenities including beautiful lobby, well-appointed social room with kitchen, bar, game tables, billiards, & big screen tv, theater, library, fitness center, two guest suites, clubhouse, resort-style pool & spa with cabanas, secure garage 2 parking spaces, #60 and 68, and storage cage # 96, located left of parking #60, bike storage, dog park. A secure, gated community, just minutes from marco and naples, lesina is an exceptional value in luxury living in collier county and ph 2105 is the best of the best!
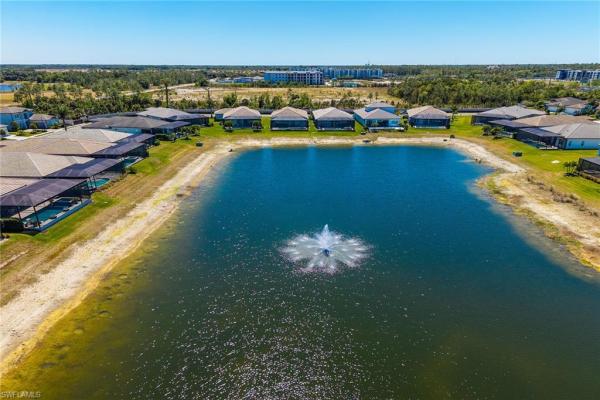
$1,150,000 $40K
- 5 Beds
- 31/2 Baths
- 3,001 SqFt
- $383/SqFt
House for sale in Sapphire Cove3697 Sapphire Cove Cir, Naples, FL 34114
Welcome to 3697 sapphire cove circle, naples, fl, where luxury meets comfort in this stunning 5-bedroom plus den, 3.5-bathroom residence. Boasting a spacious 3-car garage with extra storage and a high-voltage ev outlet, this home is designed for modern living. An expansive paved driveway enhances its impressive curb appeal. Step inside to discover a gourmet kitchen equipped with stainless steel appliances, quartz countertops, and custom cabinetry. The open floor plan is highlighted by soaring 12-foot coffered ceilings, solid core interior doors, and exquisite wood trim, showcasing superior craftsmanship throughout. The outdoor oasis is perfect for relaxation and entertaining, featuring a custom pool and spa with waterfall features. A fully equipped outdoor kitchen and remote-controlled sun screens create a seamless blend of indoor and outdoor living, all set against the backdrop of tranquil lake views. Built in 2023, this contemporary coastal egret ii model has been thoughtfully upgraded, including all hurricane impact doors and windows for added peace of mind. The second floor offers a versatile space, ideal for a golf simulator room or a home theater, catering to a variety of lifestyle needs. Located in a prime naples location, this home is perfect for those transitioning to florida. It offers convenient access to top-rated schools, sports complexes, dining, shopping centers, hospitals, and i-75, ensuring everything you need is just minutes away. Situated within the exclusive gated community of sapphire cove, residents enjoy access to a state-of-the-art fitness center, a resort-style pool, and a clubhouse. Embrace the naples lifestyle in this exceptional home that seamlessly blends elegance, functionality, and convenience.
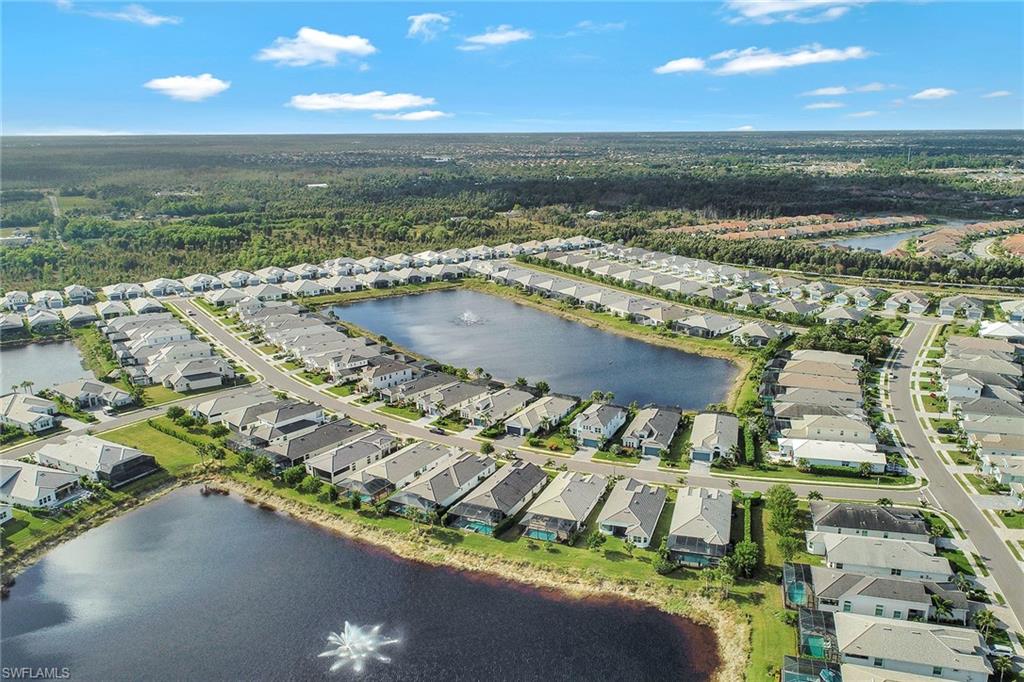
$1,129,000 $121K
- 5 Beds
- 3 Baths
- 2,946 SqFt
- $383/SqFt
House for sale in Azure At Hacienda Lakes9055 Montserrat Dr, Naples, FL 34114
Buyer opportunity as seller is relocating for new job. Fabulous two-story home with upgrades galore! Located in the award-winning gated community of azure at hacienda lakes, this five-bedroom plus den estate residence is the ideal family home. Step inside to be greeted by cathedral ceilings and a spacious open floor plan with lots of natural light. The gourmet kitchen has an oversized island, gas stove, pantry, upgraded appliances and lots of cabinet storage. The primary bedroom suite is on the main floor along with one guest bedroom suite and private den. The upper level has two additional bedrooms with walk-in closets, and a large bonus room which can also be used as a fifth bedroom. Enjoy lake views and sunsets from the extended screened lanai outdoor living space with built-in outdoor kitchen for entertaining. Other upgrades include great room custom built-in, tile throughout, impact windows and doors, custom light fixtures, two-car garage with built-ins, lush landscaping and home security system. The stunning resort-style amenities will make you feel as if you are on vacation every day.

$1,100,000
- 3 Beds
- 3 Baths
- 2,867 SqFt
- $384/SqFt
House for sale in Winding Cypress7554 Blackberry Dr, Naples, FL 34114
Welcome to the award-winning martin ray home in the prestigious and central winding cypress resort community in naples. This exceptional home boasts a stunning custom pool and lanai, complete with an in-water sundeck, ideal for soaking the florida sunshine. Relax and unwind as you enjoy the picturesque views of the private waterfront. Inside, you'll find a bright and airy ambiance, highlighted by top-of-the-line quartz finishes and gourmet appliances powered by natural gas. Whether you're hosting a lavish gathering or enjoying a quiet evening in, this home offers the ideal blend of elegance and comfort. A bonus loft offers a cool option for guests or in-home entertainment with plenty of room for a pool table or even a home theater! Residents will enjoy the luxurious winding cypress clubhouse, offering a state-of-the-art fitness center, catering kitchen, community room and activity room. Outdoor amenities abound, from pickleball, resort-style and lap pools to a spa, outdoor movement studio, barefoot bar, bocce ball courts, five har-tru tennis courts, fire pit, bird-watching overlook and a nature boardwalk with a picnic pavilion. In ideal proximity to the pristine shores of marco island and vibrant downtown naples, this amazing resort location provides the ideal backdrop for an unparalleled lifestyle.

$1,210,589
- 3 Beds
- 3 Baths
- 3,145 SqFt
- $385/SqFt
House for sale in Esplanade By The IslandsUndisclosed Address, Naples, FL 34114
What's special: gourmet kitchen | covered extended lanai | preserve view | oversized lot | west facing lot. New constsruction - ready now. Built by america's most truste home builder. Welcome to the pallazio at 15667 cassio way in esplanade by the islands! This inviting new home sits on a beautiful, oversized lot with peaceful views of the preserve, giving you a serene backdrop every day. At the center of the home, the dining area, great room, and gourmet kitchen with its casual dining nook come together to create a warm and welcoming space. The kitchen shines with quartz backsplash, a large center island with an apron front sink, and a walk-in pantry. Sliding doors at both the casual dining area and great room open to an extended covered lanai, and whole house impact windows add comfort and peace of mind. Tucked away for privacy, the primary suite features a bay window, an en-suite bath, and a large walk-in closet. Two secondary bedrooms—one with its own private en-suite bath—another full bath, a dedicated study, a laundry room, and entry to the two-car tandem garage are all thoughtfully arranged off the foyer. Additional highlights include: gourmet kitchen, study in place of flex, bay window at primary suite, extended covered lanai, tandem garage, tray ceiling at primary suite and great room, 8' interior doors, impact windows, and pool and spa prewire. Photos are for representative purposes only. Mls#226007990
esplanade by the islands offers a vibrant, resort-inspired lifestyle with endless ways to enjoy your days. Take advantage of a resort-style pool, state-of-the-art fitness and wellness center, the spa at esplanade, and sports courts for tennis, pickleball, and bocce ball. From wine tastings and culinary experiences to concerts, excursions, and a bark park, this taylor morrison community truly has it all.
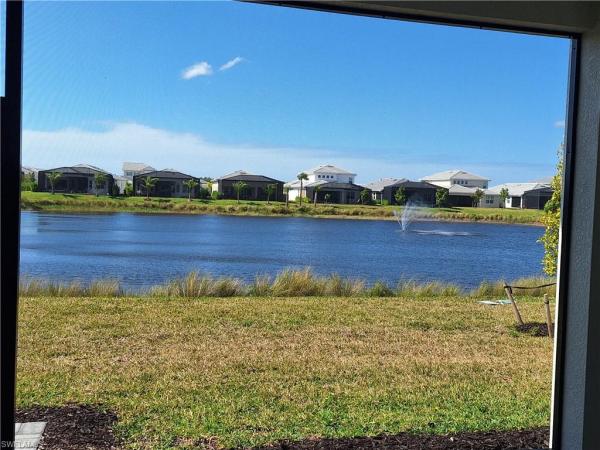
$1,329,995 $30K
- 3 Beds
- 41/2 Baths
- 3,443 SqFt
- $386/SqFt
House for sale in Azure At Hacienda Lakes9117 Caicos Way, Naples, FL 34114
Brand new home that includes builder warranty! The wonderfully crafted carver elite makes an immediate impression with a breathtaking two-story foyer that reveals a lovely, open great room, tray ceilings and views to the desirable covered lanai beyond. The well-appointed kitchen is complemented by a bright casual dining area, a large center island with breakfast bar, plenty of counter and cabinet space, and a sizable walk-in pantry. Complementing the luxurious primary bedroom suite is a beautiful tray ceiling, dual walk-in closets, and a superb primary bath with dual vanities, a large soaking tub, luxe shower, linen storage, and a private water closet. Two of the secondary bedrooms feature large closets, both with a private bath. Additional highlights include a generous loft with a full bath, easily accessible laundry room off the everyday entry, a powder room, impact windows and doors and plenty of additional storage in the oversized garage.

$1,200,000 $50K
- 3 Beds
- 3 Baths
- 3,106 SqFt
- $386/SqFt
House for sale in Royal Palm Golf Estates18728 Ensenada Dr, Naples, FL 34114
Better than new, built in 2022, 3 bedrooms, plus a large bonus room, 3 full bathrooms, and a 3-car garage. Welcome to the epitome of luxury living in royal palm golf estates, one of naples’ most sought-after communities. Nestled on the prestigious ensenada drive, this stunning residence is a masterpiece of elegance and modern convenience, offering the perfect blend of comfort and sophistication.
Wood like plank porcelain tile throughout the entire house. This home has impact windows and doors, all the closets have custom shelving, the garage has custom flooring and cabinetry by encore garage and clopay impact garage doors ready for a storm every time they close (great insurance benefits). The house was recently painted inside and out with sherwin williams paint. This home provides ample space for both relaxation and entertainment. Outdoor kitchen featuring blaze grill and blaze accessories. Includes a whole house generac generator supplied by a 500 lb. Underground propane tank that also supplies the outdoor grill. House has a water softener system. Enjoy a spacious screen patio with a hot springs 7-person hot tub, blue-tooth ready, surrounded by lush landscaping for ultimate privacy. Whether you’re sipping morning coffee or enjoying an evening cocktail, the patio offers multiple seating areas for intimate gatherings with golf & waterfront views. Enjoy breathtaking vistas of the lush golf course and serene waterfront from your expansive lot. Seamlessly control your home with cutting-edge smart technology, designed for ease and efficiency. Plantation shutters, electric shades in the great room and bonus room, crown molding in living areas and bedrooms. Upgraded cabinets, bathroom and lighting fixtures, and the list goes on. This home is more than just a place to live—it’s a destination. Every element has been curated to provide a serene, resort-like experience where you can escape, recharge, and entertain in style.
(1) year home warranty is being offered by seller at closing.

$1,175,000 $124K
- 4 Beds
- 3 Baths
- 3,001 SqFt
- $392/SqFt
House for sale in Sapphire Cove3656 Sapphire Cove Cir, Naples, FL 34114
Step into the lap of luxury with this pristine, never-lived-in masterpiece! Immaculately crafted and completed in december 2023, this stunning 3000 sq ft sanctuary offers unparalleled elegance and comfort. Discover a haven with 4 lavish bedrooms, office, and 3 opulent bathrooms, all seamlessly integrated into a spacious open-concept design. Indulge your senses with exquisite quartz countertops gracing both kitchen and bathrooms, while luxurious wood flooring cascades throughout the home. Bask in the tranquility of impact windows and doors, effortlessly merging safety with sophistication. Outside, paradise awaits with a gleaming saltwater pool, thoughtfully designed for seamless integration and maintenance-free enjoyment. And as part of the esteemed sapphire cove community, revel in access to a warm and inviting clubhouse, complete with a resort-style pool and state-of-the-art fitness center. Don't miss this rare opportunity to experience the pinnacle of luxury living—schedule your private tour today and step into your dream home! Sellers have done a number of additions since january to the hoem. They changed out the fixtures in the main bathroom & kitchen to black & bronze to match the cabinetry and have installed the washer, drier, wine fridge, and and outdoor kitchen from paradise grills have all been installed and ready for you to use.
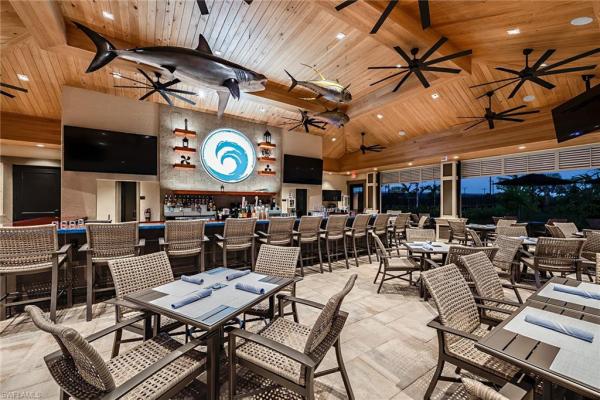
$1,219,507
- 3 Beds
- 3 Baths
- 3,105 SqFt
- $393/SqFt
House for sale15680 Cassio Way, Naples, FL 34114
What's special: water view | gourmet kitchen | covered extended lanai. New construction - march completion! Built by america's most trusted home builder. Welcome to the pallazio at 15680 cassio way in esplanade by the islands. This home features three bedrooms plus a versatile study. The pallazio welcomes you with a spacious central hub that brings together the gathering room, kitchen, and dining area. This open layout serves as the heart of the home, perfect for everything from hosting friends to relaxing after a long day. Additional highlights include: gourmet kitchen, outdoor kitchen rough in, and extended lanai. Photos are for representative purposes only. Mls#226000619
esplanade by the islands offers a vibrant, resort-inspired lifestyle with endless ways to enjoy your days. Take advantage of a resort-style pool, state-of-the-art fitness and wellness center, the spa at esplanade, and sports courts for tennis, pickleball, and bocce ball. From wine tastings and culinary experiences to concerts, excursions, and a bark park, this taylor morrison community truly has it all.

$1,249,000
- 4 Beds
- 42/2 Baths
- 3,164 SqFt
- $395/SqFt
House for sale in Savannah Lakes14748 Windward Ln, Naples, FL 34114
Welcome home! This "easton" model by d.R horton offers a flexible and spacious layout with 3 bedrooms and a den on the main floor which can be converted to a 4th bedroom and a bonus loft with 579 additional sqft on the second level which can be versatile to individual needs. This floor plan also includes 4 full bathrooms and 2 half baths. Several rooms have been refreshed with new interior paint including a whole house exterior paint in 2024. This home has many notable upgrades including newer carpeting (2024), spacious kitchen with a linear glass-tile backsplash, white quartz countertops with grey veining, stainless steel farmhouse sink and touchless faucet, new dishwasher (2024) and designer pendant lighting over the island. Additional improvements include "cambria" montgomery quartz countertops in all bathrooms, tray ceilings, custom crown and decorative molding in the living area and foyer, a whole-house water filtration system, new hot water heater and "iflo" smart drain-line added to the hvac with "safe-t-switch" for added protection and ease of maintenance. Outdoor living is a standout highlighted by a 12 x 30 saltwater pool, water feature and sun deck, a "picture-screen" lanai with unobstructed lake views, an expansive paver deck designed for entertaining and mature clusias on both sides of the property to enhance privacy. The outdoor kitchen includes a "coyote" wood-pellet grill for grilling/smoking poolside, a hood vent, a beverage fridge and sink. Other convenient features include an outdoor pool bath, impact windows/doors, "storm smart" electric hurricane screens, a 3-car garage with epoxy flooring, built in cabinetry and storage racks, and a car lift for car enthusiasts. Located within the highly desirable naples reserve community, residents enjoy resort-style amenities including a clubhouse, resort pool/lap pool, fitness center, tennis and pickleball courts, a basketball court, a 2 mile walking and biking path, a children's park, two dog parks, a bbq grilling area, bocce, an active social calendar and a new tiki bar, restaurant and clubhouse renovation which will be completed estimated april of 2026. Conveniently positioned near marco island, 25 minutes to downtown naples, beaches, dining, minutes to shopping plazas, family restaurants, publish, fresh market and more!

$1,200,000
- 3 Beds
- 3 Baths
- 3,010 SqFt
- $399/SqFt
Condo for sale3164 Serena Ln #202, Naples, FL 34114
This luxury, fully remodeled 2nd floor coach home in the coveted fiddler's creek community offers an exquisite blend of modern upgrades and spacious living. Encompassing over 3, 000 sq ft, this elegant residence features 3 bedrooms, a den, 3 bathrooms, and a 2-car garage. The home is designed for both comfort and style, with a stunning open-concept living space achieved by removing a kitchen wall, allowing for seamless flow and interaction. Its screened-in lanai provides breathtaking water views, perfect for relaxation and entertainment. Recent updates enhance the home's appeal and functionality, including a new ac system (2022), tankless hot water heater (2022), and new storm smart hurricane shutters. The property is also equipped with upgraded silent sliders for the lanai, custom plantation shutters, and blinds, as well as new lighting and fixtures throughout. All bathrooms and bedrooms have been meticulously remodeled, with custom closets in each room. A state-of-the-art traction elevator ensures ease of access, while an advanced viviant climate and security system offers peace of mind. The kitchen, a true focal point, boasts quartz countertops, new cabinetry, and modern appliances, making it a chef's dream. This home perfectly marries luxury and practicality in one of the most sought-after communities. Fiddler's creek, an award winning, private community offers luxury residences and resort style amenities in a beautiful, tropical setting. The 54, 000 sq ft club & spa offers 2 on-site restaurants, pools, fitness center, tennis, pickleball and bocce courts. Optional golf, beach and boating memberships are available as well. Conveniently located just mintues to marco island, 5th avenue and countless shopping and dining options.
1 - 29 of 316 Results
34114, FL Snapshot
1,361Active Inventory
0New Listings
$105K to $7.4MPrice Range
267Pending Sales
$622.5KMedian Closed Price
35Avg. Days On Market
Related Searches in 34114, FL
Local Realty Service Provided By: Hyperlocal Advisor. Information deemed reliable but not guaranteed. Information is provided, in part, by Greater Miami MLS & Beaches MLS. This information being provided is for consumer's personal, non-commercial use and may not be used for any other purpose other than to identify prospective properties consumers may be interested in purchasing.
Copyright © 2026 Subdivisions.com • All Rights Reserved • Made with ❤ in Miami, Florida.
