34114 Zip Code Real Estate For Sale
Collier County | Updated
Results 29 of 109
Recommended

$899,000 $100K
- 3 Beds
- 31/2 Baths
- 3,712 SqFt
- $242/SqFt
Condo for sale9284 Menaggio Ct #4-201, Naples, FL 34114
Enjoy the morning sun and eastern exposure from the private impact glassed-in lanai overlooking the lake. This luxurious coach home is beautifully furnished with over 3, 700 square feet of living space, including a private elevator, generator, three bedrooms plus a office/den, 3.5 baths, gourmet kitchen and a two-car garage. Extras include gourmet kitchen, stainless steel appliances, wine room, bar, outdoor grill, plantation shutters, tile flooring and an epoxy floor in the garage. On a quiet cul-de-sac close to the community pool. 2 pets are allowed. Enjoy a luxurious lifestyle in the amenity-rich fiddler's creek enhanced by a 54, 000-square-foot club and spa, fitness center with a full-service spa, three swimming pools, two championship golf courses, six tennis courts with 16 competitive tennis teams, four pickleball courts, a bocce court, fine dining and casual dining, full calendar of social activities and miles of recreational, running and biking possibilities. Optional golf, beach club and marina memberships available. Fiddler's creek is close to the marco island executive airport, beaches, shopping, restaurants, boating and quick access to naples 5th avenue and shops.

$895,000
- 5 Beds
- 51/2 Baths
- 3,427 SqFt
- $261/SqFt
House for sale in Naples No HOA11530 E Riggs Rd, Naples, FL 34114
The property is ready to be showing. Call today to make an appointment!

$845,000 $54K
- 3 Beds
- 3 Baths
- 3,010 SqFt
- $281/SqFt
Condo for sale9097 Cherry Oaks Trl #202, Naples, FL 34114
This home presents a rare opportunity to bypass the waiting list and gain immediate access to a rarely available social membership at the members club at the rookery! As a member, you'll enjoy access to two clubhouses, rookery and hammock bay, with an extensive activity and event calendar, tennis and bocce at hammock bay, and exclusive beach access, multiple pools, dining options and spa access at the exclusive jw marriott on marco island’s award-winning 3-mile crescent-shaped beach. Discover luxury living in this stunning top-floor end unit in cherry oaks, in the prestigious fiddler’s creek community. With tranquil views and an abundance of natural light from numerous windows, this residence offers a serene retreat. The expansive floor plan boasts 3, 010 square feet of living area, featuring three bedrooms, a den, three baths and a two-car garage. The exterior showcases a large lanai overlooking trees with a peek of the golf course, western exposure, a tile roof and storm protection. The brick paver driveway and walkway add to the home's charm. The lanai, complete with a screen enclosure and tile flooring, is ideal for enjoying the beautiful surroundings. Inside, the home is adorned with soaring 10-foot ceilings, crown molding, a remote-controlled chandelier in the entryway, central vacuum and diagonal tile flooring in the main living areas. The option to add a private elevator provides future convenience, and the floor plan's split bedroom concept ensures privacy for both you and your guests. The kitchen is a chef’s delight, featuring shaker-style cabinets, granite counters, under-cabinet lighting, a tile backsplash, breakfast bar, a window view over the sink, pantry, and stainless appliances. The formal dining area, adjacent to the kitchen, offers access to the lanai, ideal for entertaining. The spacious living room/great room provides lanai access through glass sliders, creating a seamless indoor-outdoor living experience. The den, with double door entry, is ideal for an office or study. The owner’s suite is a private sanctuary with lanai access, white plantation shutters, arched windows and two walk-in closets. The en-suite bath features dual vanities with makeup counter and full-width mirrors, a walk-in shower, a separate soaker tub and a linen closet. Guest bedrooms are generously sized, each with its own en-suite bath. One features a walk-in shower with a glass enclosure and a linen closet, while the other includes a shower-tub combo and a white vanity. The laundry room is equipped with white cabinets, a utility sink, a built-in ironing board cabinet, and ge washer and dryer. Residents enjoy access to luxurious amenities, including fitness, tennis, pickleball, bocce, spa services, sauna, steam room, casual and fine dining, and a resort-style pool. Ideally between downtown naples and marco island, this home offers the ultimate in luxurious living.
Thinking of selling your property in 34114?
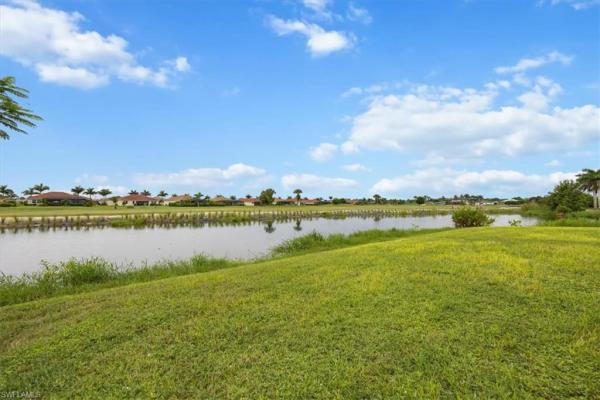
$879,000 $20K
- 3 Beds
- 3 Baths
- 3,121 SqFt
- $282/SqFt
House for sale in Royal Palm Golf Estates18780 Royal Hammock Blvd, Naples, FL 34114
Elegant lakefront living in royal palm golf estates...Welcome to your dream 3-car garage single family home in the prestigious, gated community of royal palm golf estates. This stunning single-family residence built in 2022 boasts over 3, 000 sqft fof thoughtfully designed living space, featuring 3 spacious bedrooms, 3 full bathrooms, and a versatile den/office perfect for remote work or quiet retreat. Enjoy breathtaking views of the serene lake and the lush fairways of eagle lakes golf course right from your own backyard. Whether you're sipping coffee in the morning or entertaining guests at sunset, the scenery is nothing short of spectacular. Interior highlights:hurricane-impact windows and sliders for peace of mind, elegant tile flooring throughout with cozy carpeted bedrooms, sleek stainless steel appliances and neutral granite countertops, dedicated coffee bar for your morning ritual, flexible den/office space to suit your lifestyle. Community & location perks: secure gated entry with low hoa fees, just , 15 minutes to marco island’s pristine beaches, only 5 minutes to shopping, dining, and everyday conveniences
this home offers the perfect blend of luxury, comfort, and location. Whether you're a golf enthusiast, beach lover, or simply seeking tranquility with modern amenities, this property checks every box.

$857,500 $22K
- 3 Beds
- 3 Baths
- 3,029 SqFt
- $283/SqFt
Welcome to your dream home in the highly sought-after community of fiddlers creek! This exquisite lakefront 3-bed+den, 3-bath home is a true gem in paradise. The bonus den provides adaptable space to suit your needs and can effortlessly be transformed into a 4th bedroom if desired! As you step inside, you'll be drawn to the volume ceilings and abundance of natural light. The new roof, water heater, interior paint and impact windows provide peace of mind for years to come. The spacious screened lanai offers serene views, where you can enjoy your morning coffee or evening cocktails while taking in the breathtaking sunsets over the lake. And that’s not all! This home boasts an exclusive private elevator, providing convenient and swift access to both the 1st and 2nd floors. The location is unbeatable, centrally located to both naples and marco island, giving you easy access to shopping, dining, and pristine beaches. Fiddlers creek offers a resort-style pool/spa, clubhouse, fitness center, and tennis, that will enrich your florida lifestyle. Don't miss out on the opportunity to own this stunning property in naples, where every day feels like a vacation!

$825,000 $25K
- 3 Beds
- 3 Baths
- 2,902 SqFt
- $284/SqFt
Condo for sale9275 Menaggio Ct #102, Naples, FL 34114
This downstairs, 3+den, 3 bathroom menaggio end-unit is steps away from the pool and delivers the full experience of luxury and extravagance with 2, 900 square feet of furnished living space, along with electric storm shutters and impact glass doors and windows for your peace of mind. Meticulously maintained, this home provides optimal room for entertaining visitors or hosting gatherings, and is further complimented by beautiful wood floors and crown molding. The oversized primary bathroom features a large garden bathtub, walk-in shower, and a bidet for your comfort and convenience. Large walk-in closets as well as a safe complete the primary suite. Two additional guest rooms with en suite bathrooms provide ample privacy for guests and the generously sized den is the perfect space for an office, lounge or library. Escape to the private and expansive l-shaped lanai with wild water views for your outside relaxation and enjoyment. Elegant architecture, a large and beautifully maintained satellite pool, a private cul-de-sac road, and stunning landscaping set menaggio apart as one of the luxury condominium associations in fiddler’s creek. These units feature more square footage than any of the other condos in fiddler’s creek. The award-winning, resort style community of fiddler's creek is enhanced by a club and spa, fitness center, swimming pools, two golf courses, tennis courts, pickleball courts, a bocce court, fine and casual dining, social activities, and miles of biking and walking paths. Optional beach club and marina memberships are available. Experience the epitome of luxury living, where every detail is thoughtfully curated to complement your lifestyle.
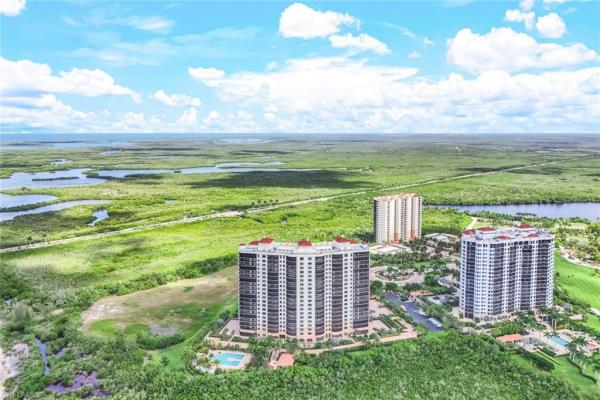
$825,000
- 4 Beds
- 31/2 Baths
- 2,878 SqFt
- $287/SqFt
Condo for sale1050 Borghese Ln #206, Naples, FL 34114
Lesina at hammock bay golf & country club offers a rare blend of resort living and refined elegance—gated, prestigious, and rich in world-class amenities. This expansive, tastefully furnished 4-bedroom, 3.5-bath luxury condo lives like a sprawling private home, and is offered at pricing rarely seen in a community of this caliber making it an exceptional opportunity for discerning buyers. Arrive via secured elevator, to a private foyer. Enter to the open living grand salon, formal dining and family room areas all with views and access to the spectacular 45' wrap-around screened terrace. The chef's kitchen features a breakfast nook, breakfast bar, and a private balcony, perfect for hosting and everyday comfort. A sanctuary of privacy, the primary ensuite features a spa like bath with soaking tub, a walk-in shower, his-and-hers closets, and a lanai with stunning views. Two charming guest suites share a private balcony, while a fourth bedroom (currently an office) boasts a terrace. This home offers elegant indoor outdoor living and oodles of amenities. 3 points set lesina apart, having completed the newly required sirs (structural integrity study) with no resulting assessments, ensuring a worry-free investment. This 2nd floor retreat also delivers lush tropical panoramic views of serene waterways with the skyline of marco island in the distance and a front-row seat to the resort-style pool oasis and cabanas, offering a warm, inviting ambiance. Lesina pampers residents with an elevated resort lifestyle, including a stunning pool & spa, world-class fitness center with sauna, theater, social room, bar and catering kitchen, billiards, library/games room, outdoor grills, and more. Residents benefit from secure elevator access, 2 deeded under-building parking spaces and 2 climate-controlled storage units, and on-site management with a welcoming front desk host. Nestled between naples and marco island's world-famous beaches, restaurants and shopping, this serene, elegant enclave offers luxury, space, and exclusivity rarely found in the area. A rare opportunity to secure a move-in-ready, spacious condo at an exceptional value.

$874,900
- 3 Beds
- 3 Baths
- 3,010 SqFt
- $291/SqFt
Condo for sale in Cherry Oaks9126 Cherry Oaks Ln #8-201, Naples, FL 34114
Idyllic living in this top-floor, end-unit condo in the fiddler's creek cherry oaks neighborhood! Impeccable interior features & design concept abound in this spacious home's 3-bedroom + den, 3-bath interior. The spacious, open floor concept allows for the addition of an elevator if desired. Crown molding, central vac, custom blinds in the den, plantation shutters and custom shades are just a few of the upgrades enhancing this home. Enjoy ample natural light and a seamless living space to engage with visiting guests, while still offering privacy and comfort. The spacious owner’s suite features a spa like bath and large walk-in closet. The wrap around screened-in lanai is ideal for entertainment or enjoying the peaceful sounds and sights of nature. Large den and attached 2-car garage. This award-winning community offers luxury amenities including a full-service spa, sauna, fine and casual dining, and social activities. Ask about the social membership that includes golf privileges at the rookery & hammock bay courses, & hotel privileges at the marco marriott, transferrable for $25k with purchase of this home.

$899,000
- 3 Beds
- 3 Baths
- 3,010 SqFt
- $299/SqFt
Condo for sale3198 Serenity Ct, Naples, FL 34114
Experience luxury living in fiddler’s creek, one of naples premier gated communities. This beautifully renovated, professionally decorated, elevator-ready second-floor waterfront coach home offers three bedrooms, three full baths, a spacious den and an attached two-car garage. Being sold turnkey furnished, this move-in-ready residence is ideal for seasonal or full-time living in naples. This light-filled, open-concept floor plan features high-end appliances, natural stone countertops, premium cabinetry and tile flooring throughout the main living areas. The updated kitchen flows seamlessly into the dining and living spaces, creating a layout for entertaining and indoor-outdoor florida living. The spacious primary suite showcases tranquil water views, generous closet space and a well-appointed en-suite bath. Two additional en-suite guest bedrooms provide privacy and flexibility for family and guests. The den offers versatile space for a home office, media room or flex area. In fiddler’s creek, residents enjoy access to resort-style amenities, championship golf, clubhouse dining, fitness center, spa services, tennis, pickleball and vibrant social calendar. This waterfront coach home in naples offers the ideal combination of luxury upgrades, water views, gated community living and prime southwest florida location.
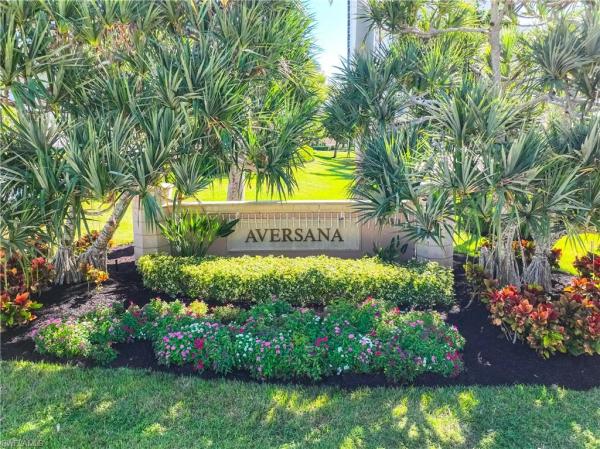
$805,000 $45K
- 3 Beds
- 31/2 Baths
- 2,665 SqFt
- $302/SqFt
Condo for sale1060 Borghese Ln #701, Naples, FL 34114
Step into a world of sophisticated luxury at hammock bay golf & country club. This spectacular, professionally furnished 2, 800-square-foot corner residence showcases exceptional design and sweeping panoramic views of the gulf of mexico, surrounding waterways, sparkling lakes, the championship golf course, and the iconic 10, 000 islands. A private, secured elevator opens directly into the residence, where you’re welcomed by a sophisticated blend of modern style and curated luxury. The fully renovated gourmet kitchen is a chef’s dream, featuring high-end bosch appliances, a wolf cooktop, organic white caesarstone quartz countertops, floating shelves set against a concrete backsplash, a wine cooler, and elegant clive daniel bar stools. Every space in this home has been elevated with spectacular designer selections. Custom window treatments frame the remarkable views and enhance the serene ambiance throughout. The primary suite is a private retreat designed for complete relaxation, offering peaceful vistas and a beautifully appointed spa-like bath with custom countertops, a dual-sink vanity, a spacious walk-in shower, and custom closets by closets by design. Additional features include a new a/c system, 2020 water heater, new roofs, impact glass, and hurricane shutters—providing both modern comfort and peace of mind. The residence includes two secured parking spaces and a dedicated storage locker.
Aversana’s luxury amenities are simply unmatched. Residents enjoy a newly remodeled grand lobby, resort-style pool and spa, theater, fitness center, sauna, locker rooms, guest suites, bbq area, and an exceptional social room. The club’s tiki bar offers the perfect spot for lunch or cocktails, and the pet-friendly environment adds to the welcoming community feel. Ideally located just minutes from marco island and a short drive to olde naples—with its world-famous beaches, upscale shopping, and fine dining—this residence offers an extraordinary lifestyle of elegance, convenience, and natural beauty.

$889,000
- 3 Beds
- 3 Baths
- 2,902 SqFt
- $306/SqFt
Luxurious first-floor condo situated on a quiet cul-de-sac street in fiddler’s creek offers panoramic lake views. This expansive 2, 902-square-foot residence features three bedrooms, a versatile den, and three baths. The exterior showcases a tile roof, impact-resistant doors and windows, and a paver driveway leading to a two-car garage. Inside, the furnished interior welcomes you with 11-foot volume ceilings, crown molding, recessed lighting, arched doorways, and tile on the diagonal floors throughout. The foyer boasts a unique river rock border floor, opening to a dining and great room area featuring a wine cellar and direct access to a large spacious lanai, perfect for outdoor enjoyment. Culinary enthusiasts will appreciate the kitchen equipped with white cabinets, under-cabinet lighting, granite countertops, tile backsplash, a center island and breakfast bar, a pantry, an eat-in area with bay windows and built-in window seat, and stainless gas cooking appliances. The adjacent living room provides access to the lanai, seamlessly blending indoor-outdoor living. The den offers french doors, a tray ceiling with wood beams, and a white built-in desk with cabinets, making it a versatile and sophisticated space. The owner’s suite boasts a tray ceiling, natural light from a bank of windows, hardwood flooring, private lanai access, two walk-in closets, and a spa-like en-suite bath with a large dual sink vanity, bidet, walk-in shower, and separate soaker tub. Both guest bedrooms come with en-suite baths, ensuring privacy and comfort for guests. Additional features include a spacious laundry room with ample storage, nest thermostats, and a security system. Situated in the award-winning community of fiddler’s creek, residents enjoy access to championship golf, fitness center, tennis, pickleball, bocce, full-service spa, sauna, casual and fine dining, and a resort-style pool. Golf, beach, and marina memberships are available. Don’t miss this opportunity for the perfect blend of luxury, comfort, and serene beauty!

$805,000
- 3 Beds
- 3 Baths
- 2,611 SqFt
- $308/SqFt
Condo for sale in Azure At Hacienda Lakes8922 Saint Lucia Dr #201, Naples, FL 34114
Welcome to this spacious 3 bedroom + den, 3 bath coach home with breathtaking lake views. This stunning property offers the perfect blend of comfort and style. As you step inside, you'll be greeted by an open, modern staircase ascending to the second floor. There is a storage closet which could be converted into an elevator shaft, and entrance to the 2 car garage. Heading upstairs, there’s a generously-sized den, ideal for a home office or an additional bedroom. The two guest bedrooms provide ample space for family and guests, with full bathrooms and closets. The open-concept living space seamlessly connects the living and dining rooms, and a gourmet kitchen, making it perfect for entertaining. The kitchen features a gas cooktop, wall oven, quartz counters with backsplash, and large island with extra storage and seating. The owner's suite is a sanctuary with its en-suite bathroom and his and hers walk-in closets. In the bath, you’ll find dual vanities, trendy tile flooring and shower tile. Step onto the private balcony and soak in the serene lake vistas. Azure at hacienda lakes offers a resort-style pool and spa, pickleball/tennis, clubhouse and more; there's something for everyone!

$805,000 $45K
- 3 Beds
- 3 Baths
- 2,611 SqFt
- $308/SqFt
Condo for sale in Azure At Hacienda Lakes8944 Saint Lucia Dr #201, Naples, FL 34114
Wow - this one is a stunner! This rarely available second floor coach home has a private elevator and over $100, 000 in upgrades! The chef's kitchen is a dream with a 6 burner gas stove, upgraded appliances, huge island with quartz counters and tons of cabinet and counter space. You'll be amazed at how spacious this floor plan is, offering 3 large bedrooms plus a den that is large enough to be used as a 4th bedroom if needed. The designer finishings and upgrades were selected to perfection! You'll also enjoy a screened balcony that has a lovely view of the lake and fountain, as well as a 2 car garage and tons of storage throughout. Azure at hacienda lakes is a resort style community that offers a fabulous amenity center that includes a huge pool with cabanas and fire pit area, tennis, pickle ball, fitness center, clubhouse with card and billiards room, library, full social calendar and more! All of this is located within a short drive to naples' award winning white sand beaches!
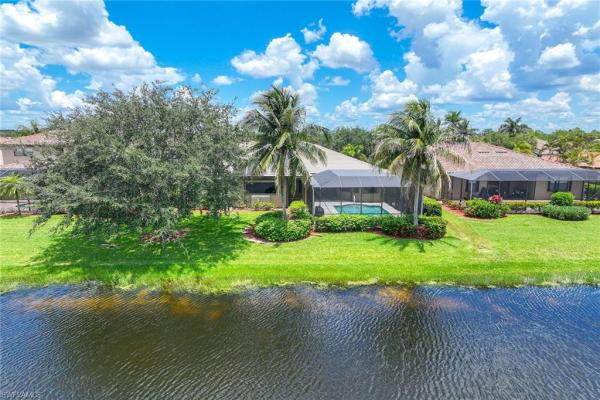
$879,000 $15K
- 4 Beds
- 3 Baths
- 2,824 SqFt
- $311/SqFt
House for sale in Copper Cove Preserve3820 Ruby Way, Naples, FL 34114
Meticulously maintained custom colonnade v by meritage homes in one of naples hidden gems, copper cove preserve. This four-bedroom plus den, three-bath home offers southern exposure with tranquil lake views and a solar-heated oversized lakefront pool. Enjoy 14-foot ceilings in the foyer, 12-foot in living/dining areas, and 10-foot throughout the rest of the home. Floor plan includes separate living and family rooms, a gas fireplace, large picture window and a private guest en suite with separate entrance. Upgraded kitchen features granite counters, under-cabinet lighting and stainless appliances. The spacious primary suite includes dual custom closets, a sitting area with pool views and a private air-conditioning unit. Additional highlights include storm catcher rolldown hurricane screens, plantation shutters, fresh interior/exterior paint, 5-inch baseboards, laundry room with sink and storage, oversized side-entry garage, pool alarms on all sliders and an independent front irrigation system. Low hoa, no cdd and ideally between marco island and downtown naples.

$899,000 $26K
- 3 Beds
- 3 Baths
- 2,867 SqFt
- $314/SqFt
House for sale in Winding Cypress7073 Live Oak Dr, Naples, FL 34114
Welcome to the award-winning martin ray home in the prestigious and centrally located winding cypress resort community in naples. This exceptional home features an expansive lanai set on a protected and private preserve, with room for a pool, providing the perfect space to enjoy the serene florida sunshine. Inside, the bright and airy ambiance is enhanced by a newly enlarged center island with top-of-the-line quartz finishes throughout the kitchen, gourmet natural gas appliances, reverse osmosis water system, high-quality wood grain ceramic tile flooring and impact-resistant glass. Elegant design upgrades also include custom dining area millwork, crown molding, new lighting, plantation shutters, custom drapes and a professionally built closet system in the primary bedroom. Whether you’re hosting a lavish gathering or enjoying a quiet evening at home, this residence seamlessly blends elegance and comfort. A bonus loft offers a versatile space for guests or in-home entertainment, with ample room for a pool table or home theater. Residents of winding cypress enjoy an array of luxurious amenities, including a clubhouse with a state-of-the-art fitness center, catering kitchen, community room and activity space. Outdoor amenities abound, featuring pickleball courts, a lap pool, spa, outdoor movement studio, the shady palm café poolside restaurant, bocce ball courts, five har-tru tennis courts, a fire pit, bird-watching overlook and a nature boardwalk with a picnic pavilion. Ideally located near the pristine shores of marco island and vibrant downtown naples, this resort-style community provides the perfect backdrop for an unparalleled lifestyle.

$845,000 $50K
- 4 Beds
- 31/2 Baths
- 2,687 SqFt
- $314/SqFt
House for sale in Verona Walk7024 Leopardi Ct, Naples, FL 34114
Rarely available expanded carlyle model with new roof in 2022 and new air conditioner in 2022. This is a solid concrete, built solid home by divosta homes. Low maintenance property with lots of tile and crown molding accents. The kitchen has stone counters, upgraded white cabinets with pullout drawers, stainless double oven, refrigerator and wine cooler. Custom bar cabinet added below kitchen peninsula. Additional lighting and ceiling fans make this home ready for you. Both guest baths have glass enclosure upgrades. All closets have built-in, customizable cabinetry. The kidney-shaped pool has a fountain and a keystone finish deck. The patio also has a large electric awning for additional shade. Owners added pavers around the home, had the garage doors reinforced and installed a whole-house surge protector. The large front porch has room to entertain, plus rolldown sunshades. Entry is screened with a double door. Conveniently located near the town center and front gate, residents enjoy numerous amenities such as a 20, 000-square-foot clubhouse with activity rooms, dance floor, 24-hour fitness center, pickleball courts, tennis courts, a basketball court and a play area. There's more than 20 miles of walking paths to enjoy here!

$825,000 $25K
- 3 Beds
- 31/2 Baths
- 2,585 SqFt
- $319/SqFt
House for sale in Royal Palm Golf Estates18691 Ensenada Dr, Naples, FL 34114
This luxurious estate in royal palm golf estates offers breathtaking panoramic views of the 14th hole at eagle lakes golf course and sits on nearly one-third of an acre. Inside, the popular wheaton floor plan presents a beautifully designed layout featuring three spacious bedrooms. The great room boasts a 12-foot ceiling with elegant tray details, while impact glass windows, including a stunning frameless corner picture window in the dining area, invite natural light and frame the scenic views. The gourmet kitchen is a culinary masterpiece, complete with a large quartz island, soft-close cabinetry, pan drawer, generous walk-in pantry, upgraded stainless steel appliances, and a french-door refrigerator with drawer. Upgraded faucets, cabinet pulls, under-cabinet lighting and striking led lighting enhance the sophisticated ambiance. This smart home is ready to be customized for wireless control, offering the latest in convenience and connectivity. Elegance meets functionality with tile flooring throughout, plantation shutters, and electric rolldown storm screens for added peace of mind. The laundry room features top-tier appliances, a sink and built-in cabinetry, while upgraded no-see-um screens grace the entrance and lanai. The expansive lot offers ample room for a custom pool, with a convenient pool bath in place. The spacious covered lanai, complete with plumbing and electric hookups, is ready for a future outdoor kitchen. Whole-house surge protection and upgraded electric service add extra reliability. The three-car garage features keypad entry, storage cabinets and an epoxy-coated floor, adding functionality to this pristine home. Ideally near the beautiful beaches of naples and marco island, as well as premier shopping and dining, this residence brings southwest florida’s best to your doorstep. Optional club membership is available, with all residents enjoying access to the community’s restaurant, lounge and pro shop. With optional golf, low hoa fees and no cdd, this home represents one of naples' finest values. Experience unparalleled luxury, comfort, and location here, an absolute must-see.

$899,900 $36K
- 3 Beds
- 31/2 Baths
- 2,800 SqFt
- $321/SqFt
Condo for sale in Aversana At Hammock Bay1060 Borghese Ln #1201, Naples, FL 34114
Social membership transferable in this stunning light and bright largest condominium in aversana. Enjoy the world famous hammock bay country club amenities and avoid the long waitlist. Featuring two country clubs with golf privileges, tiki hut, several dining areas located at hammock bay & the rookery @ fiddler's creek, tennis, bocce ball, cabanas, daily access to the marriott spa, restaurants and beach club w/ special members section. This spectacular highly upgraded furnished sky-home has trendy stunning flooring through out. Boasting a gourmet kitchen with gorgeous quartz countertops, top of the line cabinetry & new appliances. Primary bath features a large shower, separate tub & beautiful marble counter tops. Split floor plan features two large en suite bedrooms. Complete w/ electric storm shutters on lanais. This premier building lifestyle is hard to duplicate. Enjoy the outdoor pool/hot tub, outdoor gathering room & grills. Social room w/pool table, theater, & state of the art fitness center. Car condo w/ two parking spots below the building w/secure gates. Two guest suites located in the building. Located perfectly between downtown naples & marco island
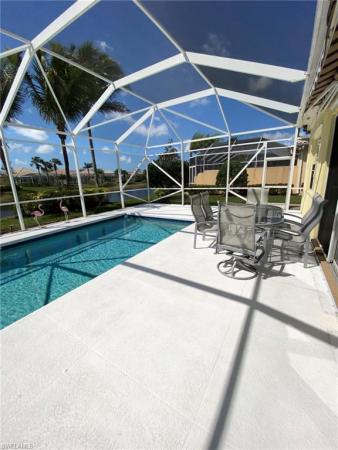
$859,000
- 4 Beds
- 3 Baths
- 2,667 SqFt
- $322/SqFt
House for sale in Verona Walk7662 Sicilia Ct, Naples, FL 34114
Spacious 4br 3ba, 2 car garage, original builders option bump out, new roof, new a/c, new pool heater, granite counter tops, southern exposure. Carlyle floor plan. Many upgrades include fireplace, crown molding, central vac, tile throughout, plantation shutters throughout. Solid pour concrete walls.
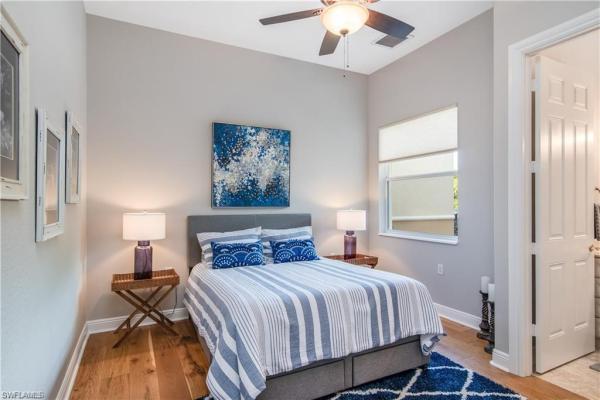
$850,000 $50K
- 3 Beds
- 31/2 Baths
- 2,599 SqFt
- $327/SqFt
Condo for sale3123 Aviamar Cir, Naples, FL 34114
Exquisitely renovated second-floor residence offered fully furnished, blending sophisticated design with effortless elegance. The home has been artfully reimagined with select walls removed to create a light-filled, open-concept layout ideal for refined entertaining. The gourmet kitchen is a showpiece, featuring natural gas cooking, black stainless steel appliances, a beverage cooler, bespoke cabinetry, glass shelving, quartz countertops, and a designer backsplash, all complemented by generous storage. New terrazzo tile flows gracefully throughout the main living areas and entry, enhancing the home’s timeless yet contemporary aesthetic. The expansive lanai provides a serene retreat, overlooking a picturesque pond and lush tropical landscaping—perfect for morning coffee or sunset relaxation. Residents of fiddler’s creek enjoy an unparalleled resort-style lifestyle, highlighted by a 54, 000-square-foot clubhouse and spa, state-of-the-art fitness center, championship golf courses, tennis, 10 pickleball courts, bocce, multiple dining venues, and an engaging calendar of curated social events. The intimate marengo enclave also offers its own private community pool, completing this exceptional naples living experience.

$825,000
- 3 Beds
- 3 Baths
- 2,502 SqFt
- $330/SqFt
This stunning, turnkey end-unit coach home, a former model, awaits its new owner. With luxurious custom furnishings and drapery included, you'll be ready to move in and enjoy those coveted florida sunsets from your lanai. Recent updates, including a new roof, windows, and fresh interior and exterior paint (all in 2023), ensure a worry-free transition to your new home. The light-filled, tastefully appointed interior includes textured wallpaper accents in the kitchen, family room, and living room, while the spacious primary bedroom offers warm hardwood floors and a luxurious bathroom featuring a relaxing bathtub and double-sink vanity, plus large his and hers closet. The kitchen features a fantastic gas stove perfect for those who take cooking seriously, as well as beautiful granite countertops and fine cabinetry. All three bedrooms feature ensuite bathrooms for ultimate privacy and convenience. High-end furniture elevates the ambiance throughout this inviting home. Fiddlers creek offers a resort lifestyle with exceptional amenities: two restaurants, three pools (plus a dedicated kid's pool), and miles of biking trails. Golf membership is also available with no waitlist. Enjoy the proximity to the beaches of marco island (12 minutes) and the upscale shopping and dining of 5th avenue (20 minutes).

$829,000
- 4 Beds
- 3 Baths
- 2,506 SqFt
- $331/SqFt
House for sale in Verona Walk8005 Wilfredo Ct, Naples, FL 34114
Carlyle

$825,000
- 3 Beds
- 2 Baths
- 2,455 SqFt
- $336/SqFt
Condo for sale1298 Rialto Way #202, Naples, FL 34114
Experience unmatched tranquility with spectacular golf views
nestled between the first and second holes of the jw marriott golf course, this stunning condo offers serene vistas and generous space. Located in a rare community that provides ample distance between buildings, privacy here is unparalleled. Relax on the outdoor lanai while enjoying breathtaking views of the golf course and lake, framed by lush, tropical vegetation.
The property features a private elevator, elegant wood stairs, and wood floors throughout the main living areas, creating a seamless blend of sophistication and comfort. With three spacious bedrooms plus an office, this home is designed for both relaxation and productivity. The office, adorned with beautiful french doors, provides a peaceful space for work or study.
Recent upgrades include a brand-new air conditioner, a newer roof, and impact windows. The neutral color palette in the main living area enhances the abundant natural light, creating a bright and airy atmosphere. Plantation shutters throughout the home add an extra touch of elegance and charm.
The oversized driveway ensures ample parking for guests, while the large master suite serves as a private retreat, complete with a generously sized bathroom. Two additional guest rooms offer plenty of space for family or visitors. The expansive great room is perfect for entertaining, making this condo a rare find.
Ideally located between naples and marco island, you're just minutes away from world-class beaches, shopping, and the vibrant 5th avenue in naples.

$899,999 $74K
- 3 Beds
- 3 Baths
- 2,673 SqFt
- $337/SqFt
House for sale in Winding Cypress7454 Winding Cypress Dr, Naples, FL 34114
As you enter this 2 story martin ray model located in beautiful winding cypress, the long water view is breathtaking not to mention the peaceful sunset views from the ssw exposure. This home has many upgrades and storage galore!! Hurricane impact windows throughout the house, master bedroom on first floor, foam insulation upstairs, 4 extra feet of length in the tandem garage allow for plenty of space for a golf cart or your boat. Porcelain tile throughout the downstairs and wood floors upstairs. Crown molding, built-in kitchen appliances, 8ft door downstairs. Oversized lot with 67' frontage makes it easy to add a pool. Extended paver lanai, paver walkway on the side of the home, full house generator, split unit a/c in the garage, additional insulation over the garage, pull down stairs to attic, widened driveway, ballistic nylon hurricane shutters for the covered part of the lanai, plus additional shade flower trees planted. All this and more make this home your piece of paradise! Seller is a florida licensed real estate broker.

$849,000 $25K
- 3 Beds
- 3 Baths
- 2,488 SqFt
- $341/SqFt
House for sale in Verona Walk8613 Julia Ln, Naples, FL 34114
Veronawalk

$850,000
- 4 Beds
- 31/2 Baths
- 2,487 SqFt
- $342/SqFt
House for sale in Verona Walk7025 Leopardi Ct, Naples, FL 34114
Come see this rarely available carlyle model in the popular verona walk community. This original divosta-built home has poured concrete walls, a built-in vacuum cleaning system, and a tiled front porch that leads to an airy foyer. Enjoy sophisticated florida living in your formal extended living and dining rooms plus a fifth bedroom. New kitchen appliances, including refrigerator & microwave. Recent updates include hvac (2023), hot water heater (2023), pool pump & heater (2024). Also features garage door opener w/keypad, generator hook-up, battery backup, plantation shutters, uplit landscaping, and bonus robb & stucky wall unit. Spend your time outside enjoying the heated pool with a water view and complete privacy due to its location on a private cul-de-sac. Verona walk offers 24-hour security with guarded gate, large resort style community pool, lap pool, 6 pickleball courts, 8 tennis courts, bocce ball, basketball courts, gym, kids’ playground, and walking paths with bridges. Town center includes the newly-remodeled verona grill restaurant, the pink frog ice cream shop, salon at verona walk, travel agency, gas station, post office, library, computer center, ballrooms for events, card rooms, and activity director. Reasonable hoa dues that include cable tv with dvr, internet, adt and lawn care. A short drive to downtown naples & marco island for fine dining, beaches, and boating and to physicians' regional medical center.
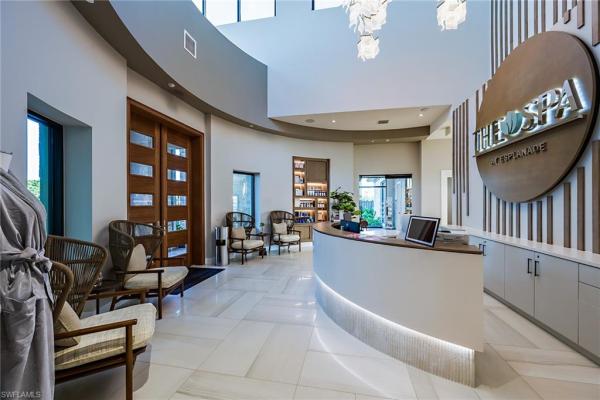
$806,508
- 3 Beds
- 21/2 Baths
- 2,343 SqFt
- $344/SqFt
Condo for sale15339 Giardino Dr #203, Naples, FL 34114
What's special: lake view | large kitchen island | oversized patio | model home. New construction - ready now! Built by america's most trusted home builder. This model home purchase includes our model leaseback program. * this program is perfect for buyers who want to purchase now but aren't ready to move. Contact seller for more term details on leasing your home back. When the lease is up, you move in! Model leaseback terms vary by model home. Please see a community sales manager for additional details. Restrictions may apply.
Welcome to the bellisimo at 15339 giardino drive, unit 203 in esplanade by the islands coach homes. Step inside and discover a spacious central living area designed for comfort and style. The gathering room features a cozy fireplace framed by built-in cabinets, creating the perfect spot to relax. Overlooking this space is a stunning designer kitchen with quartz countertops, café performance appliances, and an under-counter wine reserve for effortless entertaining. A separate dining room adds charm to the open-concept layout. The peaceful primary suite offers a private en-suite bath and a large walk-in closet. Two secondary bedrooms, a full and half bath, a sunny lanai, and a convenient laundry room complete this beautiful home. Additional highlights include: upgraded oak stairs and painted risers, kitchen island kneewall cabinets, 8' interior doors, fireplace at gathering room, crown molding, all appliances, washer and dryer.
Esplanade by the islands coach homes offers an unparalleled lifestyle with resort-style amenities and wellness programs to inspire and invigorate. Whether you’re seeking active adventures or peaceful retreats, this community delivers luxury and sophistication at every turn. Swim laps or lounge by the resort-style pool, sip a refreshing drink at the bahama bar, or recharge at the state-of-the-art wellness center. Stay energized with tennis, pickleball, and bocce courts, or indulge in unique experiences like wine tastings, cooking classes, and live concerts. The culinary center provides both fine and casual dining, along with opportunities to hone your cooking skills. From relaxing spa events to exciting excursions, esplanade by the islands makes every day a celebration of vibrant, carefree living. Mls#225081181
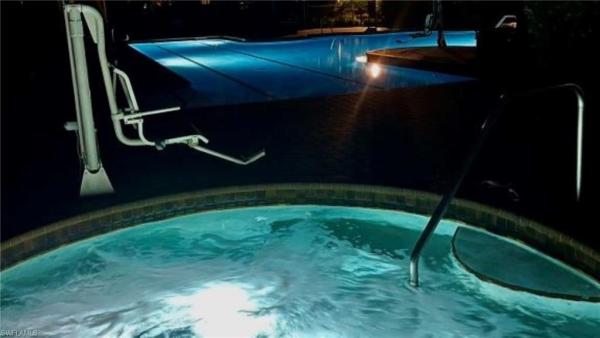
$818,300
- 3 Beds
- 3 Baths
- 2,373 SqFt
- $345/SqFt
House for sale in Esplanade At Hacienda Lakes8266 Promoso Ct, Naples, FL 34114
This exquisite lakefront retreat in the prestigious esplanade at hacienda lakes community in naples, florida, was completed in december 2021 and showcases over $150, 000 in premium updates. Spanning 2, 373 sq. Ft. Of thoughtfully designed living space (with a total under roof of 2, 884 sq. Ft.), this single-family home follows the highly sought-after lazio open-floor plan by taylor morrison — a popular layout known for its seamless flow and modern elegance.
Key interior features:
• 3 spacious bedrooms plus a versatile den (ideal for a home office, media room, or guest space)
• 3 full bathrooms
• rich hardwood flooring throughout
• elegant bay windows in the master and guest bedrooms
• master bathroom featuring exquisite marble-style slab walls and flooring in mesmerizing ocean-inspired tones
• substantial walk-in closet in the owner’s suite
• refined tray ceilings and stylish recessed lighting
• a delightful covered lanai with a built-in outdoor kitchen (gas-powered) — perfect for year-round al fresco entertaining
• premium lanai storm/hurricane protection screens for peace of mind
resort-style community amenities:
nestled in a secure, gated, resort-style enclave, residents enjoy an exceptional array of facilities:
• cutting-edge fitness center
• welcoming community room, ping pong and pool tables, dedicated game and yoga rooms
• serene spa, heated pool, resistance lap pool
• charming poolside cabana, lounge chairs, umbrella tables, and abundant seating
• outdoor highlights: warm fire pit, tennis courts, illuminated pickleball courts, bocce ball courts, dog park, and playground these amenities create a vibrant, active lifestyle right at your doorstep.
Hoa website: https://websites.Kw-ic.Com/ehl/
prime location:
conveniently positioned near everyday essentials and naples’ best attractions:
• only 2 miles from publix grocery
• 3 miles from a 24-hour medical center
• 1 mile from gallery hacienda lakes (a premier full-service senior assisted living and memory care center)
• close to the naples zoo and botanical gardens, rookery bay, and ngala wildlife preserve
• easy access to shopping, dining, entertainment, and pristine gulf beaches on naples and marco island
this turnkey-ready gem blends sophisticated upgrades, open-concept luxury, and an unbeatable resort lifestyle in one of naples’ most desirable communities. If you’re seeking a modern, low-maintenance florida retreat with spectacular lake views and endless amenities, this property is a true standout.

$849,500
- 3 Beds
- 21/2 Baths
- 2,463 SqFt
- $345/SqFt
Condo for sale in Borghese Villas At Hammock Bay1426 Borghese Ln #5-201, Naples, FL 34114
Only property in hammock bay with private sun deck. Watch the sunrise from your pristine upgraded second floor naples luxury furnished villa. Enjoy breathtaking water views from your private sundeck only found on second floor. Boasting an abundant oversized lanai overlooking the 18th hole of the renowned jw marriott hammock bay golf course. This 2480 sq ft condo has a private elevator leading to your personal lobby. New impact windows and a new roof. Gourmet kitchen includes a center island, designer cabinetry and breakfast bar. Spacious master suite has dual sinks, soaking tub with jets, and a large walk in shower. A separate guest area hosts 2 spacious bedrooms with a full bathroom, plus powder room. Dine or meet your friends for cocktails at the hammock bay full service tiki bar. This extraordinary opportunity in gated hammock bay is also pet friendly. Geographically very desirable, perfectly situated close to both marco island and olde naples.
1 - 29 of 109 Results
34114, FL Snapshot
1,357Active Inventory
1New Listings
$105K to $7.4MPrice Range
268Pending Sales
$617.7KMedian Closed Price
35Avg. Days On Market
Related Searches in 34114, FL
Local Realty Service Provided By: Hyperlocal Advisor. Information deemed reliable but not guaranteed. Information is provided, in part, by Greater Miami MLS & Beaches MLS. This information being provided is for consumer's personal, non-commercial use and may not be used for any other purpose other than to identify prospective properties consumers may be interested in purchasing.
Copyright © 2026 Subdivisions.com • All Rights Reserved • Made with ❤ in Miami, Florida.
