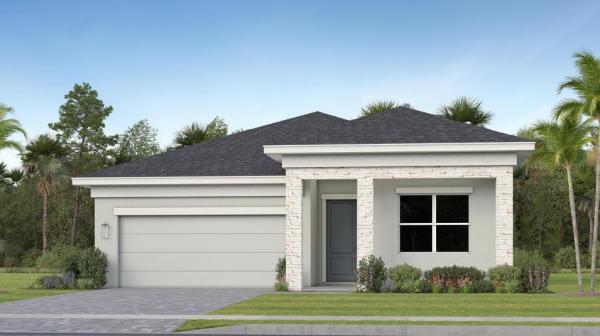34987 Zip Code Real Estate For Sale
St. Lucie County | Updated
Results 29 of 248
Newest First
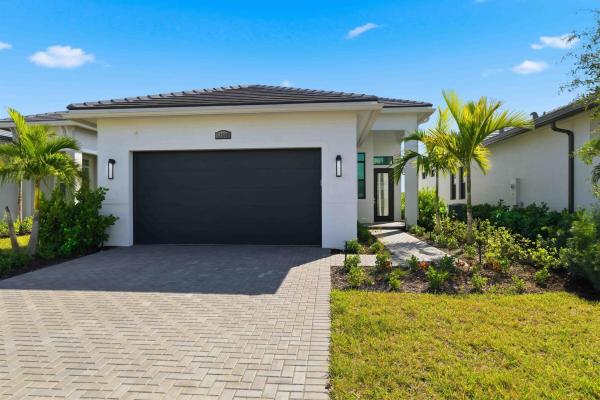
New - 2 days 23 hrs ago
$520,000
- 3 Beds
- 2 Baths
- 1,787 SqFt
- $291/SqFt
House for sale12508 SW Lunata Way, Port St. Lucie, FL 34987
Discover this practically brand-new (only lived in for 5 months) 3-bedroom, 2-bathroom, 2-car garage home in the highly sought-after community of verano in port st. Lucie. The popular caroline model by kolter homes features a total of 2, 508 sq. Ft., including 1, 787 sq. Ft. Of living space. Enjoy the best of florida indoor-outdoor living with an extended master bedroom for ultimate comfort and an upgraded summer kitchen perfect for entertaining. The spacious, covered lanai offers a serene, lakefront view for relaxing evenings. Vacant and ready to move in!
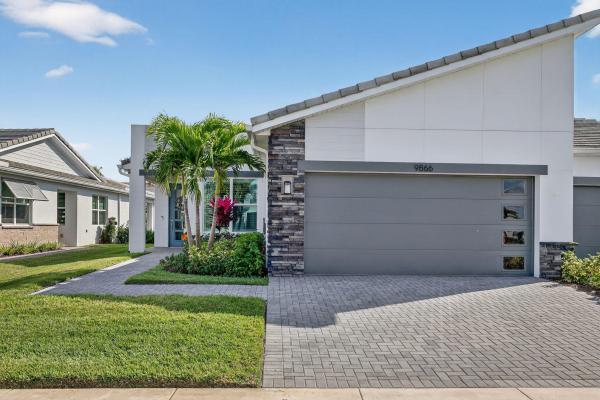
New - 3 days 16 hrs ago
$419,000
- 2 Beds
- 2 Baths
- 1,635 SqFt
- $256/SqFt
Villa for sale in Telaro At Tradition9866 SW Veronese Dr, Port St. Lucie, FL 34987
Welcome to your designer-inspired retreat in the heart of telaro at tradition. Every detail of this stunning property has been thoughtfully curated to blend comfort, sophistication, and modern coastal charm. From the moment you arrive, the upgraded garage door sets the tone for the quality craftsmanship found throughout. Inside, you'll be greeted by beautiful plantation shutters and a custom wall-mounted fireplace that instantly make the space feel warm and inviting. The main living areas feature tile floors, shiplap-accented ceilings that add character and texture, while additional shiplap walls in the living room and guest bath provide a timeless designer touch. The open-concept layout flows seamlessly through the kitchen, dining, and great room--creating an airy, elegant atmosphere
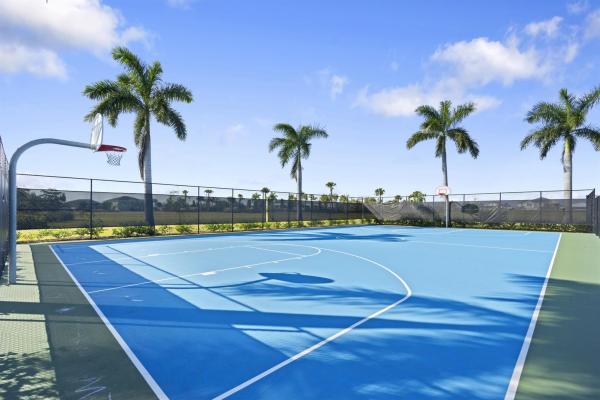
New - 3 days 22 hrs ago
$389,000
- 3 Beds
- 2 Baths
- 1,504 SqFt
- $259/SqFt
House for sale in Central Park12380 SW Rimini Way, Port St. Lucie, FL 34987
Beautiful 3/2 home built in 2023 with a 2-car garage and peaceful water view. Located minutes from pga village, the club at pga village, and the shops and dining at tradition square. Close to top medical care at cleveland clinic tradition hospital with easy i-95 access, community offers a resort-style pool, clubhouse, game room, tennis, pickleball, basketball, dog park, playground, and splash pad. Modern, bright, and move-in ready.
We can help
Sell Faster
For Top Dollar
With The Best Terms
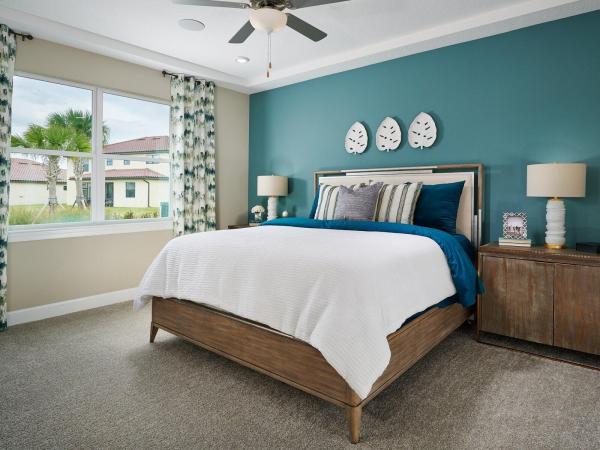
New - 3 days 23 hrs ago
$443,730
- 4 Beds
- 3 Baths
- 2,190 SqFt
- $203/SqFt
House for sale in Brystol At Wylder11293 Blockbird Dr, Port St. Lucie, FL 34987
Brand new home available by dec 2025! Welcome to the new construction brystol at wylder, offering a spacious 4 bed, 3 bath home with 2, 190 sq. Ft. Of luxurious living space. Featuring all block construction, impact glass windows, and spray foam insulation to ensure a comfortable and cost-effective living environment year-round. This home's floorplan features a kitchen, great room and dining combination that makes entertaining a breeze. Elegant tray ceilings and walk-in closet in the primary suite. Brystol at wylder offers a resort-style pool, clubhouse, golf course, pickleball courts, trails, fire pit, playground, and a dog park--a perfect blend of luxury and outdoor living for all ages. Its location gives easy access to commuter routes as well as excellent schools and enterntainment.
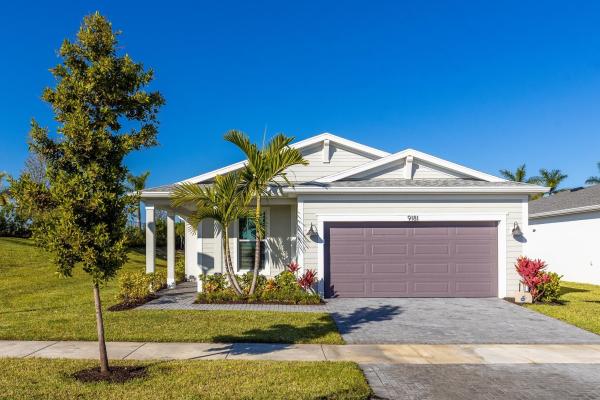
$425,000
- 2 Beds
- 2 Baths
- 1,724 SqFt
- $247/SqFt
House for sale in Kenley At Tradition9181 SW Remy Ln, Port St. Lucie, FL 34987
Beautifully maintained 3-bedroom, 2-bath home built in 2024 in the sought-after community of kenley at tradition. This move-in-ready home features an open-concept layout, modern kitchen with stainless steel appliances and quartz countertops, and a spacious primary suite with walk-in closet and dual-sink bath. Enjoy a covered patio and private backyard on a quiet street. Located minutes from tradition square, shopping, dining, and community amenities including a resort-style pool, clubhouse, and fitness center. A perfect blend of comfort, convenience, and modern living.

$1,125,000
- 3 Beds
- 3 Baths
- 2,554 SqFt
- $440/SqFt
House for sale8688 SW Cantante Way, Port St. Lucie, FL 34987
3 bed + den | 3 bath | lakefront | built 2024 - stunning like-new home on a spacious corner lakefront lot with premium upgrades throughout. The entertainer's dream outdoor area includes a screened-in oversized heated pool, custom lighting, speakers, outdoor kitchen, and electric hurricane screens. Inside features luxurious tile floors (no carpet), an upgraded kitchen with walk-in pantry, and open-concept living. Extras: impact glass and doors (upgraded slider), whole-house generator, whole-house water treatment system, ac in garage, dog run, and professional landscaping. Enjoy pga verano's resort amenities--clubhouse, fitness center, pools, spa, tennis, pickleball, and golf cart-friendly community living at its finest.
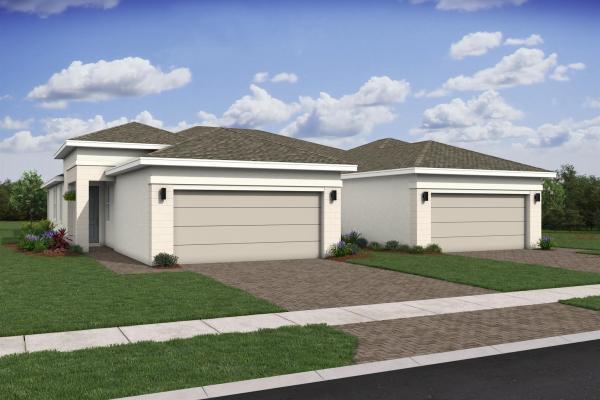
$409,995 $4K
- 2 Beds
- 2 Baths
- 1,572 SqFt
- $261/SqFt
Villa for sale in Four Seasons At Wylder6196 NW Tuckaway Ave #173, Port St. Lucie, FL 34987
Stylish spring lake iv in 55+ community with lake views & resort-style amenitiesthis spring lake iv is designed for effortless living and entertaining. The open kitchen, dining area, and great room offer a seamless flow, with the dining area and great room sharing a sleek ceiling treatment that adds modern elegance. The kitchen features a quartz island perfect for meal prep and casual seating.Step through the 12' multi-slide door to the covered patio and take in the serene lake views, ideal for relaxing or entertaining outdoors.The primary suite is a tranquil retreat, highlighted by a refined ceiling treatment, while the private primary bath includes dual sinks and contemporary finishes for everyday luxury.A home office provides a quiet, functional space for work or study.
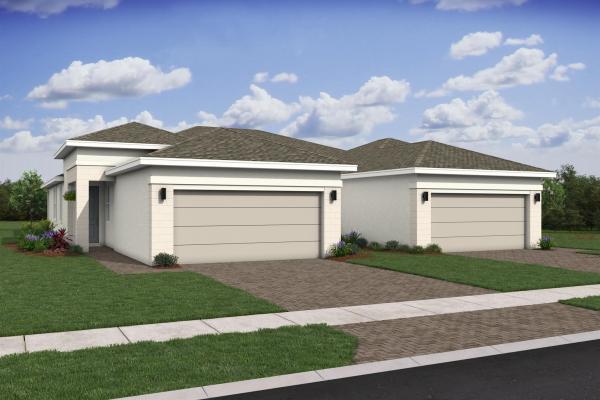
$374,995
- 2 Beds
- 2 Baths
- 1,572 SqFt
- $239/SqFt
Villa for sale in Four Seasons At Wylder10099 NW Dreamweaver Rd #51, Port St. Lucie, FL 34987
Charming spring lake iv in 55+ community with preserve views and new amenity centerenjoy the best of indoor-outdoor living in this spring lake iv, featuring an inviting covered patio with a 12' multi-slide door that frames tranquil preserve views. The sleek kitchen showcases sinclair white cabinetry and granite countertops, seamlessly connecting to the great room and dining area, highlighted by a stylish ceiling treatment.A dedicated home office provides a quiet, organized space for remote work or study. The pristine primary suite offers a spacious walk-in closet and a well-appointed bath for ultimate comfort.An attached 2-car garage adds convenience and extra storage.Residents of this vibrant 55+ community can now enjoy the newly opened amenity center!
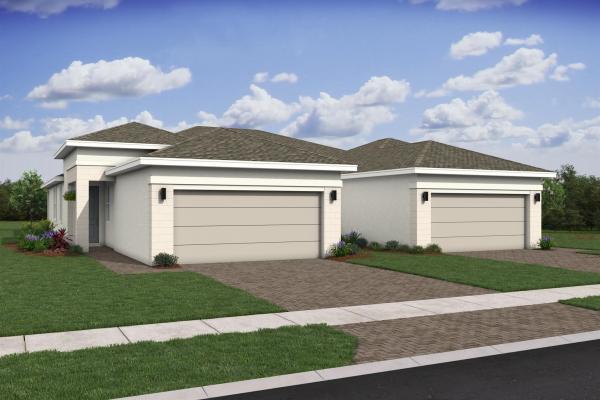
$354,995 $5K
- 2 Beds
- 2 Baths
- 1,572 SqFt
- $226/SqFt
Villa for sale in Four Seasons At Wylder10115 NW Dreamweaver Rd #49, Port St. Lucie, FL 34987
Beautiful spring lake iv in a 55+ community with peaceful preserve viewthis spring lake iv offers a modern, inviting layout designed for comfort and style. The sleek kitchen features sinclair white cabinetry paired with granite countertops, flowing seamlessly into the connected great room and dining area, both enhanced by a stylish ceiling treatment for added character.Enjoy indoor-outdoor living with an inviting covered patio, highlighted by a 12' multi-slide door that frames the serene preserve view. The pristine primary suite includes a well-appointed bath and a generous walk-in closet for everyday convenience. A dedicated home office provides an organized and efficient space for working remotely.An attached 2-car garage offers convenient parking and additional storage.
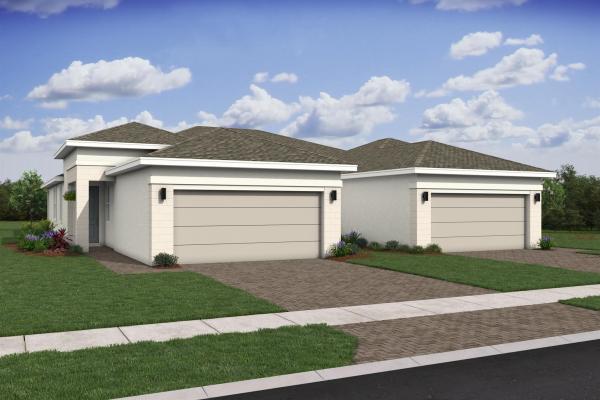
$419,995 $4K
- 2 Beds
- 2 Baths
- 1,572 SqFt
- $267/SqFt
Villa for sale in Four Seasons At Wylder6188 Tuckaway Ave #174, Port St. Lucie, FL 34987
Bright & open spring lake with peaceful water viewsthis spring lake iv welcomes you with a beautifully connected kitchen, dining area, and great room, designed for exceptional flow and everyday comfort. The kitchen features stunning white stacked cabinetry with glass-front uppers, offering both style and functional storage. The adjoining dining area and great room are enhanced by a timeless ceiling treatment, creating a warm and refined atmosphere.A 12' multi-slide door opens the living space to the covered patio, perfect for relaxing or entertaining while enjoying the tranquil water view from the backyard.The primary suite continues the home's elegant detailing with a classic ceiling accent, while the private primary bath includes dual sinks and tasteful finishes for
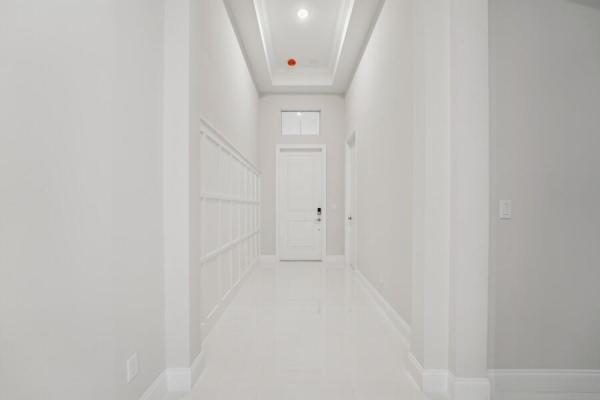
$674,995
- 3 Beds
- 31/2 Baths
- 2,809 SqFt
- $240/SqFt
House for sale in Four Seasons At Wylder10209 NW Field Flower Trl #231, Port St. Lucie, FL 34987
Stylish bell floorplan with lake views & designer-curated loft lookthis bell offers a seamless blend of comfort, versatility, and modern style. A secluded extra suite plus provides an ideal setup for multigenerational living, offering privacy and flexibility for extended family or guests.The beautiful kitchen showcases white cabinetry paired with quartz countertops, delivering a clean, sophisticated aesthetic that complements the home's designer-curated loft look. The inviting great room stands out with its striking vaulted ceiling, creating an airy, open atmosphere perfect for gatherings.The pristine primary suite includes a cozy sitting room and a well-appointed primary bath, offering a peaceful retreat at the end of the day. A convenient home office provides a productive
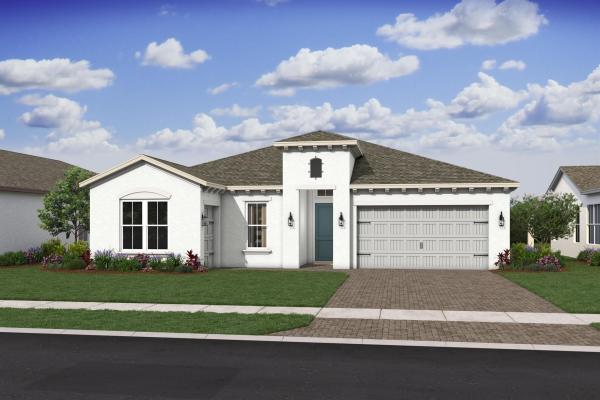
$569,995 $5K
- 3 Beds
- 31/2 Baths
- 2,809 SqFt
- $203/SqFt
House for sale in Four Seasons At Wylder10200 NW Field Flower Trl #160, Port St. Lucie, FL 34987
Inviting bell floorplan with peaceful preserve views - 55+this bell offers exceptional versatility and comfort, featuring a private extra suite plus ideal for multigenerational living. A welcoming foyer opens into a spacious great room with a vaulted ceiling, creating an airy and connected living space.The charming kitchen is appointed with white cabinetry and granite countertops, offering both style and functionality. The serene primary suite includes a cozy sitting room, while the refreshing primary bath provides dual vanities and a generous walk-in closet. A dedicated home office offers the perfect environment for remote work or study. Enjoy seamless indoor-outdoor living with a lovely covered patio, highlighted by a 16' multi-slide door and peaceful preserve views.
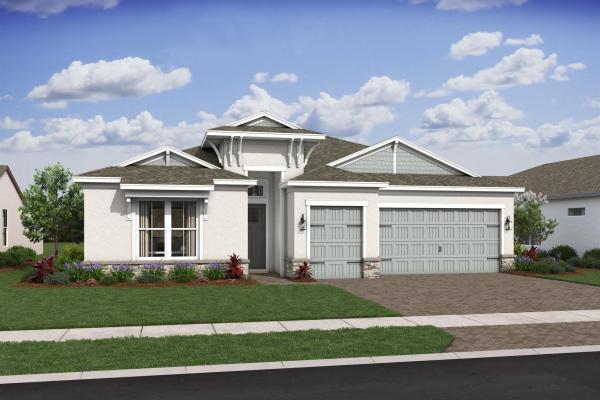
$709,128
- 3 Beds
- 31/2 Baths
- 3,012 SqFt
- $235/SqFt
House for sale in Four Seasons At Wylder10208 NW Field Flower Trl #161, Port St. Lucie, FL 34987
Elegant franklin floorplan with serene preserve viewsthis franklin offers an exceptional blend of sophistication and modern comfort. A formal dining room provides a polished setting for gatherings, flowing effortlessly into the great room and dining area, both enhanced by a shared vaulted ceiling for an open, airy ambiance. The kitchen stands out with its sleek deep blue cabinetry, creating a striking modern contrast and a stylish focal point for the home.A 16' multi-slide door opens to the covered patio, extending the living space outdoors and showcasing peaceful preserve views.The home office is thoughtfully tucked away, providing a quiet and productive workspace.The primary bath features dual freestanding vanities, offering a luxurious and contemporary retreat.
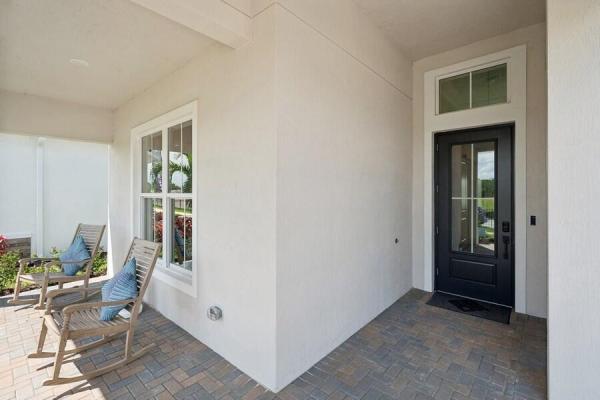
$549,995 $10K
- 2 Beds
- 21/2 Baths
- 2,375 SqFt
- $232/SqFt
House for sale in Four Seasons At Wylder10184 NW Field Flower Trl #158, Port St. Lucie, FL 34987
Beautiful morse floorplan with preserve viewsthis morse offers an ideal blend of comfort, style, and functionality. The efficient kitchen features crisp white cabinetry and granite countertops, opening to a spacious great room highlighted by a striking vaulted ceiling.The lavish primary suite includes a stylish ceiling treatment and a relaxing sitting room, complemented by a polished primary bath with dual vanities and a generous walk-in closet.A dedicated home office provides an organized space for studying, reading, or working from home.Enjoy seamless indoor-outdoor living with an inviting covered patio, showcased by a 16' multi-slide door--perfect for taking in the preserve views.Additional features include a functional 2-car garage with extra utility space for
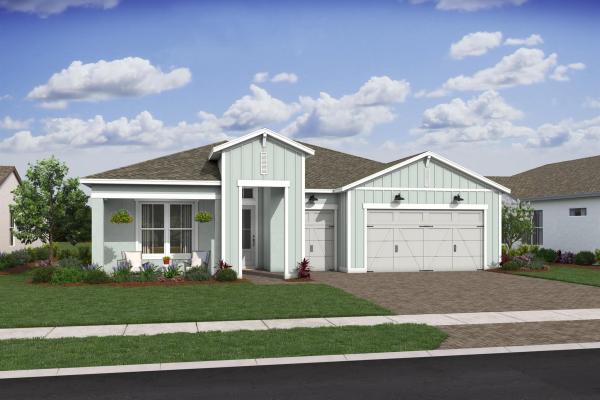
$624,995
- 2 Beds
- 21/2 Baths
- 2,375 SqFt
- $263/SqFt
House for sale in Four Seasons At Wylder10176 NW Field Flower Trl #157, Port St. Lucie, FL 34987
Tunning morse floorplan with preserve viewsthis beautifully designed morse offers exceptional comfort, style, and function. Step inside to an inviting home office conveniently located near the entryway. The expansive great room features a vaulted ceiling and floods with natural light, enhanced by a dramatic 16' multi-slide door that opens seamlessly to a spacious covered patio overlooking the preserve.A bright dining area also provides patio access, perfect for indoor-outdoor entertaining. The gourmet kitchen boasts a large quartz island, ample workspace, and modern finishes ideal for cooking and gathering.The primary suite impresses with its own private sitting room, providing a peaceful retreat. The luxurious primary bath showcases dual freestanding vanities and premium
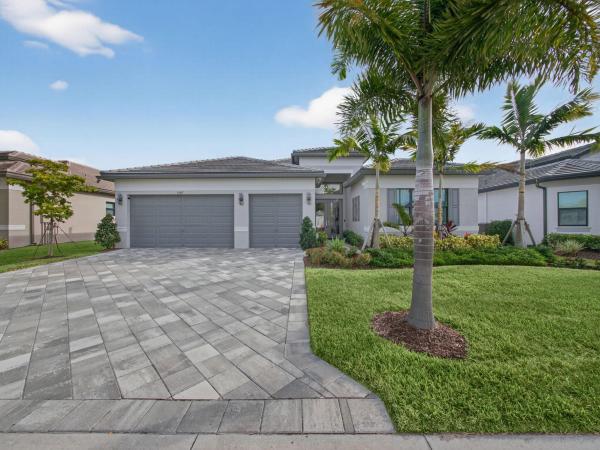
$1,200,000
- 3 Beds
- 31/2 Baths
- 2,736 SqFt
- $439/SqFt
House for sale in Valencia Walk At Riverland12417 SW Crystal Cove Dr, Port St. Lucie, FL 34987
Valencia walkexperience elevated lakeside living in this exquisitely upgraded 3-bedroom, 3.5-bath home with a den/office and 3-car garage, perfectly designed for comfort, style, and effortless entertaining. Set on a shimmering lake in valencia walk at riverland, this home blends open-concept living with refined designer finishes throughout.Step inside to discover custom lighting, decorator-quality details, and an expansive layout anchored by a stunning gourmet kitchen. This chef's space features a large center island, double pantries, premium upgraded cabinetry, and high-end fixtures--ideal for both cooking and gathering. The spacious dining and living areas capture wide, tranquil views of the lake and sparkling pool, creating a seamless indoor-outdoor experience.

$579,000
- 3 Beds
- 2 Baths
- 1,968 SqFt
- $294/SqFt
House for sale in PGA Village Verano11249 SW Pietra Way, Port St. Lucie, FL 34987
This 2024 cbs home in pga verano offers a split floor plan, premium upgrades and a move-in-ready lifestyle. Featuring 3br/2ba, this bright and open layout includes impact glass, sleek tile flooring, quartz counters, stainless appliances, 16'x10' sliders, and a large kitchen island. The extended lot showcases long lake views, ideal for a future pool. Enjoy a spacious primary suite with spa-like bath and walk-in closet. Verano's resort-style amenities include indoor/outdoor pools, 27 pickleball courts, clubhouse, fitness, tennis, and more. Hoa includes cable, internet, lawn care, and security.

$464,386
- 3 Beds
- 21/2 Baths
- 1,963 SqFt
- $237/SqFt
House for sale10660 NW Wilgrove Ln, Port St. Lucie, FL 34987
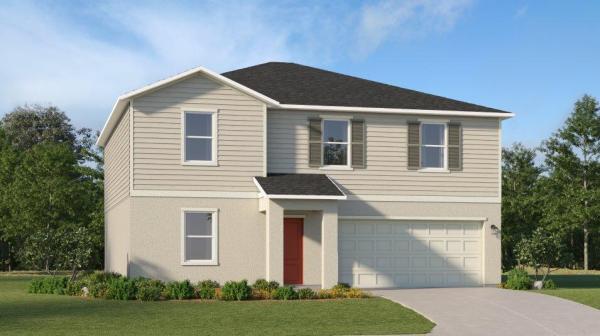
$436,050
- 5 Beds
- 3 Baths
- 2,451 SqFt
- $178/SqFt
House for sale10715 NW Moon Rise Ln, Port St. Lucie, FL 34987

$385,000
- 3 Beds
- 2 Baths
- 1,451 SqFt
- $265/SqFt
House for sale in Brystol At Wylder6309 NW Leafmore Ln, Port St. Lucie, FL 34987
***coming soon*** this new single-story home features a smart layout designed for ease-of-living. An open-concept layout connects the well-equipped kitchen, breakfast nook and family room, which extends to the terrace for outdoor moments. On the opposite side of the home are two secondary bedrooms and a spacious owner's suite with a full-sized bathroom. At the front is a convenient two-car garage.
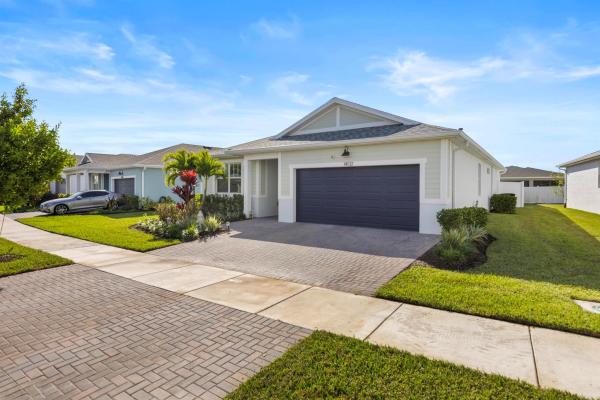
$439,900
- 3 Beds
- 2 Baths
- 1,894 SqFt
- $232/SqFt
House for sale in Cadence At Tradition14132 SW Enzi Way, Port St. Lucie, FL 34987
The coveted cascades model, 1, 894 sq/ft a/c, 3 br, 2 ba, den/4th br, great room, extended patio, 2 car garage with extended driveway. The open floor plan and contemporary design create a bright, inviting atmosphere throughout. Welcome to your slice of paradise in cadence in tradition where luxury and comfort unite for an unparalleled living experience. This exceptional cascades model boasts 1, 894 sq/ft of air-conditioned space, featuring 3 bedrooms, den that can be converted to 4th bd, 2 bathrooms, and two car garage. Inside, you'll find all new finishes, a stylish kitchen backsplash, and upgraded stainless steel appliances. This family home is built with durability and peace of mind. The home includes hurricane impact windows and installed footers ready for an extended
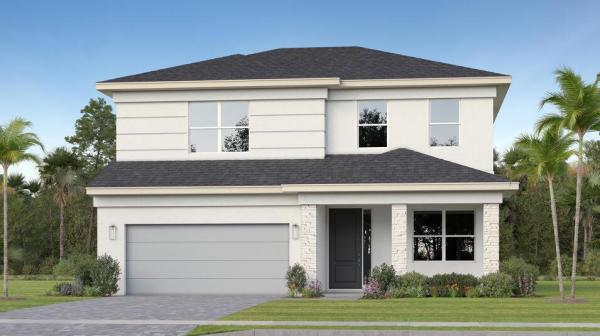
$543,594
- 4 Beds
- 31/2 Baths
- 2,676 SqFt
- $203/SqFt
House for sale10740 NW Wilgrove Ln, Port St. Lucie, FL 34987
This new two-story home showcases a gracious open design among the first-floor kitchen, great room and dining room, which has direct access to the large covered lanai. On the same level is a private study and the tranquil owner's suite with an attached bathroom. Upstairs caters to all three secondary bedrooms and a loft for additional shared living space.Prices, dimensions and features may vary and are subject to change. Photos are for illustrative purposes only.

$480,530
- 2 Beds
- 21/2 Baths
- 1,713 SqFt
- $281/SqFt
House for sale10596 NW Wilgrove Ln, Port St. Lucie, FL 34987
This new single-story home features a smart layout that prioritizes ease of living. Down the foyer is an open-plan design shared by the kitchen with a center island, dining room and family room, which extends out to the covered lanai. On the opposite side of the home are all three bedrooms to provide a restful retreat, including the owner's suite with an attached bathroom. At the front is a versatile two-car garage.Prices, dimensions and features may vary and are subject to change. Photos are for illustrative purposes only
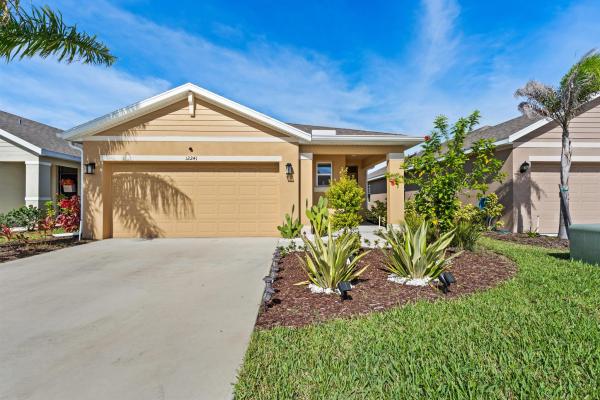
$395,000
- 3 Beds
- 2 Baths
- 1,614 SqFt
- $245/SqFt
House for sale in Central Park12241 SW Rimini Way, Port St. Lucie, FL 34987
Welcome home to this 3 bedroom 2 bath 2 car garage home in central park. An amazing floor plan that is open layout where entertaining is inviting if not encouraged. White cabinets with granite countertops, stainless appliances and a pantry made for a home chef to store all of their accoutrements for masterfully creating the most perfect of meals. Tile flooring throughout the living areas, carpet in the bedrooms for cozy feet to walk on. The garage is also a place of pristine where the floor has been upgraded to epoxy flakes and ready for its next creative tinkerer to work in. The community has an amazing clubhouse with a resort swimming pool, splash pad, game room, craft room, bar with tv, sidewalks, walking paths, tennis, dog park, and more. Watch the video of the community attached.
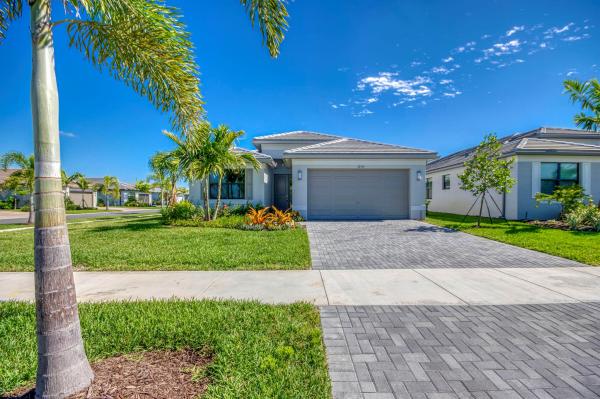
$499,000
- 2 Beds
- 2 Baths
- 1,355 SqFt
- $368/SqFt
House for sale in Valencia Walk At Riverland12555 SW Manatee Marsh Ter, Port St. Lucie, FL 34987
Come enjoy this beautiful 2 bed, 2 bath home in the prestigious 55+ community of valencia walk at riverland. This desirable corner lot home has solid wood cabinets, granite countertops, impact windows and a very spacious, screened in back patio to enjoy the beautiful florida sunrises. Riverland sets the bar when it comes to amenities, offering a vibrant lifestyle with state-of-the art social club, modern fitness center, multiple resort style pools, arts and craft center, dog park, garden and scenic walking/golf cart paths throughout the community. This home is conveniently located near shopping, fine dining, and i-95, providing easy access to surrounding areas. Do not miss your opportunity to enjoy florida living at its finest. Schedule your showing today!

$589,000
- 3 Beds
- 3 Baths
- 2,197 SqFt
- $268/SqFt
House for sale in PGA Village Verano11344 SW Pietra Way, Port St. Lucie, FL 34987
Stunning 3-bedroom + office, 3-bath home with lake views in highly desirable pga verano. This beautifully designed residence also features a spacious office, perfect for working from home or transforming into a guest suite or hobby room. Enjoy peaceful lake views from your private backyard, with ample space to build a pool. The open-concept layout seamlessly connects the gourmet kitchen, dining area, and expansive great room, making it ideal for both everyday living and entertaining. The primary suite has a luxurious en-suite bathroom and generous walk-in closet. Two additional bedrooms, each with access to a full bath, provide comfort and privacy for family and guests. Located in a premier gated community offering world-class amenities and minutes from golf, shopping and dining.

$870,000
- 4 Beds
- 3 Baths
- 2,514 SqFt
- $346/SqFt
House for sale2565 SW Salzedo Ave, Port St. Lucie, FL 34987
Welcome to your dream home! Discover the perfect blend of luxury, comfort, and craftsmanship in this stunning 4-bedroom, 3-bathroom model home. This 3, 201 sq ft residence showcases elegant tile flooring, a gourmet kitchen, and energy-efficient systems--all designed with your lifestyle in mind. Build this beautiful home on your lot in port st lucie for $630, 000 or any location you choose for your new dream home. (please note that prices may vary depending on licensing and permits in different florida locations.) crafted with meticulous attention to detail, this home exemplifies the builder's dedication to quality and innovation. Whether you're a first-time buyer or looking to upgrade, this property offers the space, style, and sophistication you deserve. Key features & upgrades.

$1,175,000
- 4 Beds
- 21/2 Baths
- 3,089 SqFt
- $380/SqFt
House for sale in Westcliffe Estates At Tradition12002 SW Westcliffe Ln, Port St. Lucie, FL 34987
Experience contemporary luxury at its finest in this exceptional 4-bedroom, 3-bath pool home, perfectly situated in the prestigious westcliffe estates at tradition. Designed with sophistication and comfort in mind, this modern residence showcases elegant finishes, 12-foot ceilings, and impact windows and doors that provide both peace of mind and energy efficiency. Designed for both beauty and practicality, the chef-inspired kitchen impresses with a built-out butler's pantry, soft-close cabinetry, and luxurious finishes throughout. The owner's suite offers a true retreat with ceiling-height, adjustable closet shelving and a spa-inspired bathroom designed to rejuvenate the senses, complete with a luxurious walk-in shower adorned with premium tile, dual vanities with quartz countertops.
1 - 29 of 248 Results
34987, FL Snapshot
527Active Inventory
13New Listings
$155K to $26.5MPrice Range
106Pending Sales
$450KMedian Closed Price
57Avg. Days On Market
Related Searches in 34987, FL
34987, FL Property Types
34987, FL Search by Bedroom Size
34987, FL Search by Sale Price Range
- Homes For Sale Below $200,0002
- Homes For Sale $200,000 - $300,00015
- Homes For Sale $300,000 - $400,00096
- Homes For Sale $400,000 - $500,000179
- Homes For Sale $500,000 - $600,000115
- Homes For Sale $600,000 - $700,00050
- Homes For Sale $700,000 - $800,00021
- Homes For Sale $800,000 - $900,00022
- Homes For Sale $900,000 - $1,000,00011
- Homes For Sale Over $1,000,00016
34987, FL Search by Rent Price Range
Local Realty Service Provided By: Hyperlocal Advisor. Information deemed reliable but not guaranteed. Information is provided, in part, by Greater Miami MLS & Beaches MLS. This information being provided is for consumer's personal, non-commercial use and may not be used for any other purpose other than to identify prospective properties consumers may be interested in purchasing.
Company | Legal | Social Media |
About Us | Privacy Policy | |
Press Room | Terms of Use | |
Blog | DMCA Notice | |
Contact Us | Accessibility |
Copyright © 2025 Subdivisions.com • All Rights Reserved • Made with ❤ in Miami, Florida.

