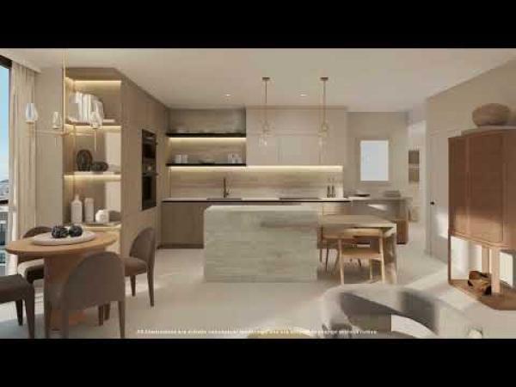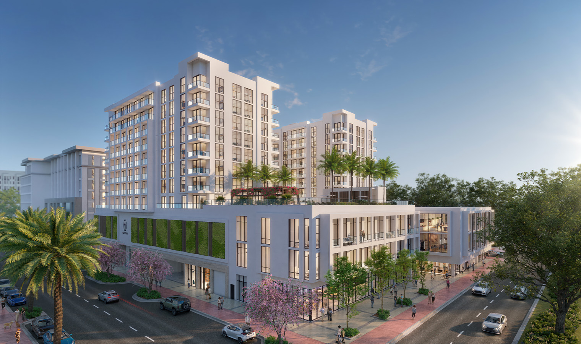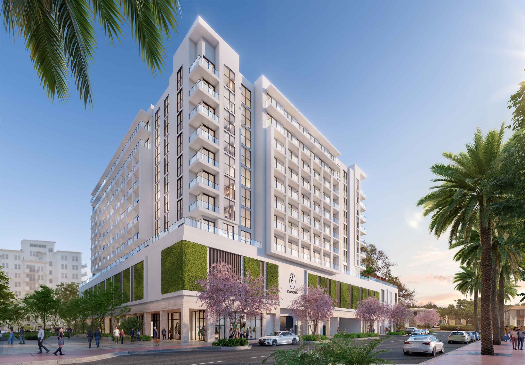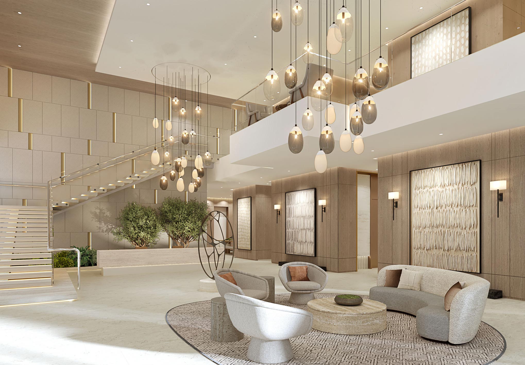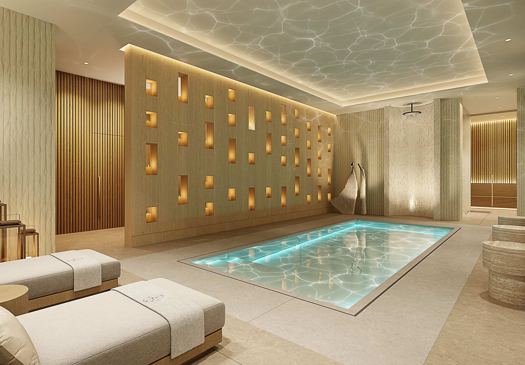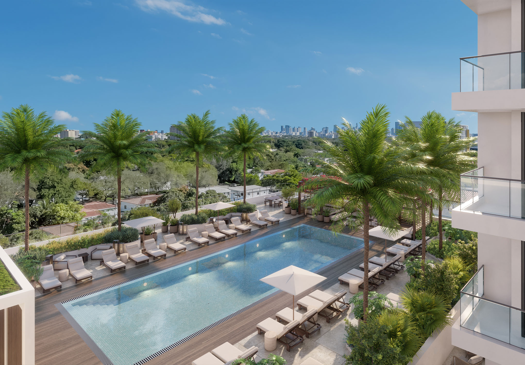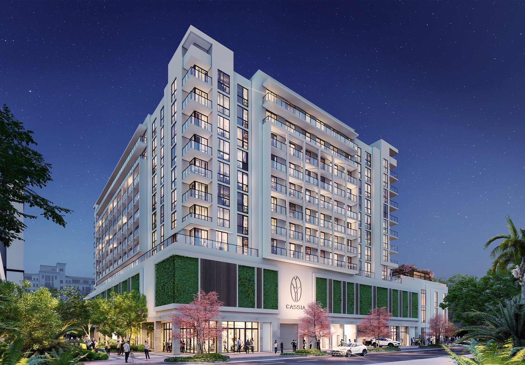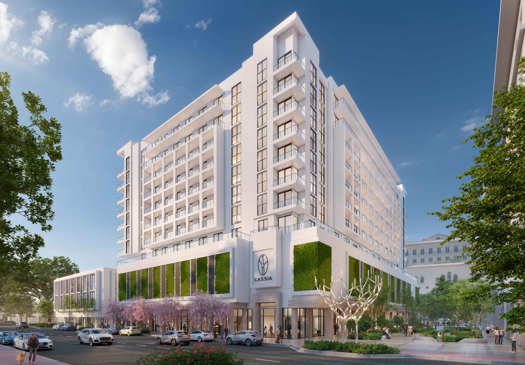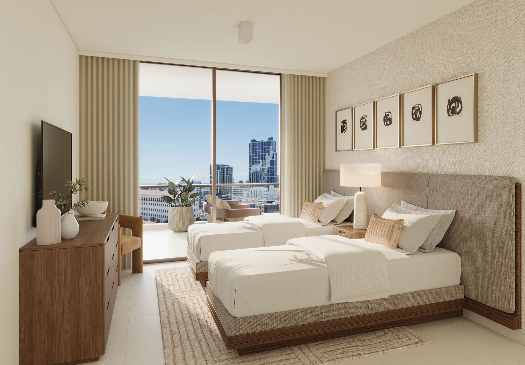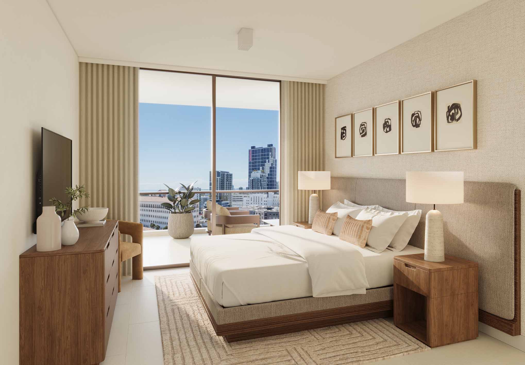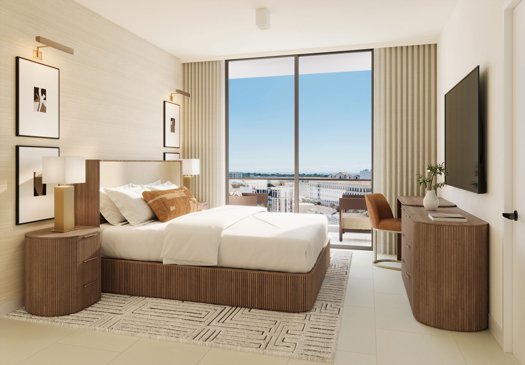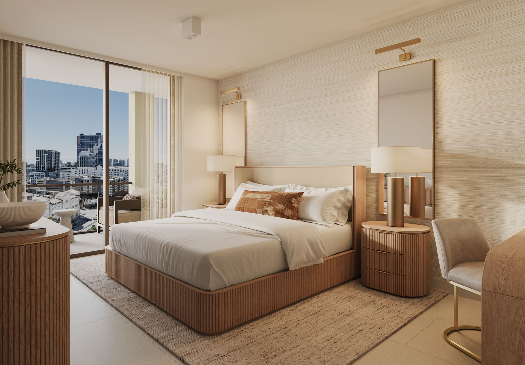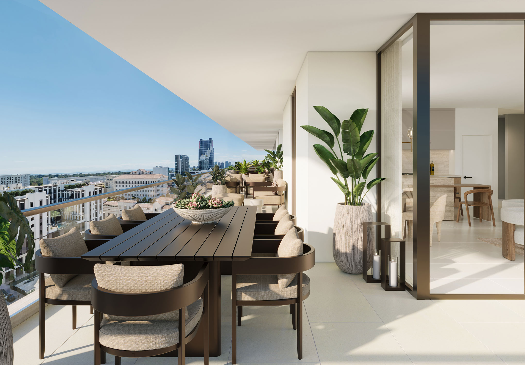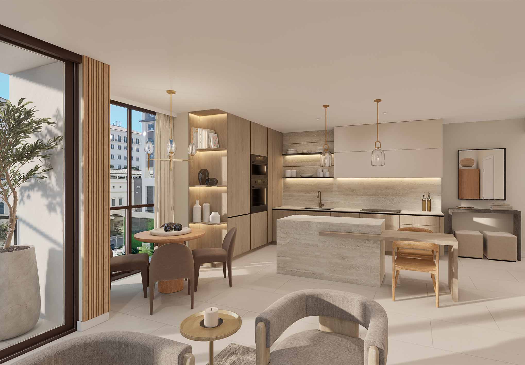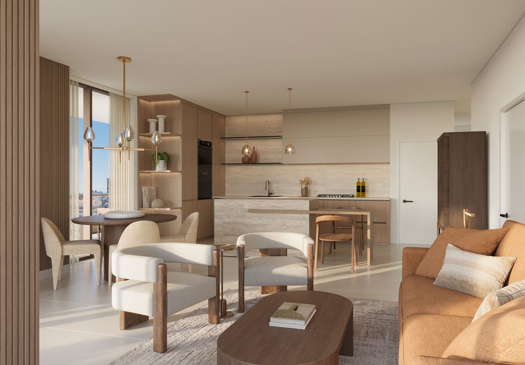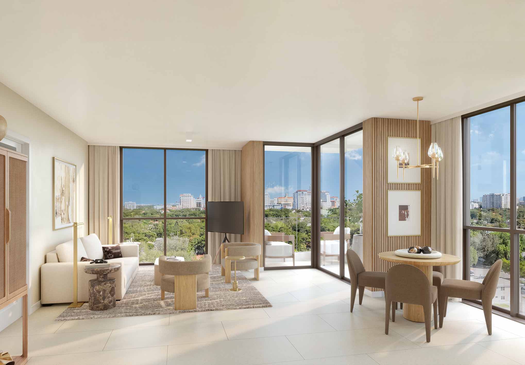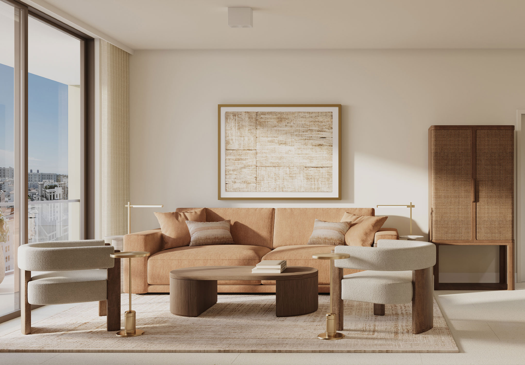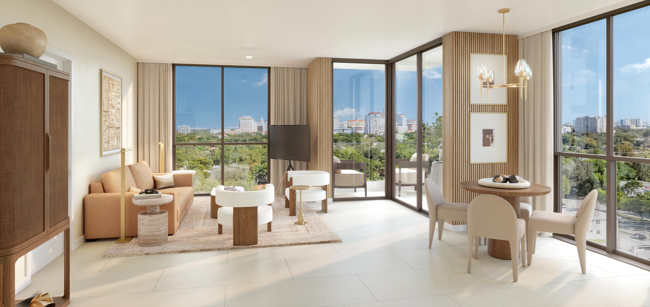Cassia The Residences Real Estate For Rent
Discover Cassia Residences, a boutique 12-story luxury condominium featuring 174 exquisite residences with turnkey furnishings by RH. Designed for flexible ownership, Cassia offers one, two and three-bedroom residences, spaciously designed with a seamless blend of comfort and elegance ready for immediate use. A captivating address in the center of the Merrick Park District surrounded by lushly landscaped courtyards and curated art in the heart of Coral Gables.
Amenities:
- Heated Pool
- Cabanas
- Lounging Nook
- Day Beds/Chaise Lounges
- Summer Kitchen & BBQ’s
- Outdoor Dining Areas
- Eat-in Counter and Dining Tables
- Tropical Modern Social Club
- Kitchen, Private Dining For Large Parties
- Ample Lounge Seating
- Entertainment Media Center
Grand Lobby:
- Double Height Impressive Ceilings
- Main Lobby
- Concierge
- Social Lounge
- Gathering Lobby
- Formal Vestibule
Wellness Spa:
- Indoor Pool
- Relaxation Lounge
- Steam Room
- Dry Sauna
- Massage/Treatment Room
- Dual Spa Bathrooms
- Fully Equipped Showers & Lockers
- Wardrobe Changing Area
State Of Art Fitness:
- Fully Equipped Fitness Studios
- On-Demand Technology
- Cardio/Strength Training
- Yoga/Barre Studio
Business Center:
- Co-working Lounge
- Meeting Room
- Zoom Offices
- Screening Room
- 24 hour Market – Self Service
| Title | Line | Floor | Beds | Baths | Size, SqFt | Download |
|---|---|---|---|---|---|---|
| A1 Residence | 11, 15 | - | 1 | 1 | 720 | Download PDF |
| A1 L ADA Residence | 3, 5, 11, 13 | - | 1 | 1 | 680-720 | Download PDF |
| A1 R Residence | 13 | - | 1 | 1 | 720 | Download PDF |
| A1 R L ADA Residence | 15 | - | 1 | 1 | 720 | Download PDF |
| A2 Residence | 14 | - | 1 | 1 | 662 | Download PDF |
| A2.1 Residence | 6 | - | 1 | 1 | 674 | Download PDF |
| A2 L Residence | 14 | - | 1 | 1 | 662 | Download PDF |
| A2.1 L Residence | 6 | - | 1 | 1 | 674 | Download PDF |
| L1 Residence | 04 | - | 1 | 1 | 710 | Download PDF |
| L2 Residence | 03 | - | 1 | 1 | 703 | Download PDF |
| L2 R Residence | 02 | - | 1 | 1 | 703 | Download PDF |
| L3 Residence | 01 | - | 1 | 1 | 745 | Download PDF |
| A1 B Residence | 10 | - | 1 + Den | 1 | 715 | Download PDF |
| A1 B L Residence | 10 | - | 1 + Den | 1 | 715 | Download PDF |
| B7 Residence | 4 | - | 2 | 1 | 865 | Download PDF |
| B7 R Residence | 16 | - | 2 | 1 | 854 | Download PDF |
| B7 R L Residence | 16 | - | 2 | 1 | 854 | Download PDF |
| B7 T Residence | 4 | - | 2 | 1 | 865 | Download PDF |
| B1 Residence | 5 | - | 2 | 2 | 996 | Download PDF |
| B1 R Residence | 3 | - | 2 | 2 | 1002 | Download PDF |
| B2 Residence | 19 | - | 2 | 2 | 1066 | Download PDF |
| B2 R Residence | 20 | - | 2 | 2 | 1065 | Download PDF |
| B3 Residence | 9 | - | 2 | 2 | 1054 | Download PDF |
| B3 L Residence | 9 | - | 2 | 2 | 1054 | Download PDF |
| B4 Residence | 1 | - | 2 | 2 | 1148 | Download PDF |
| B4 L Residence | 1 | - | 2 | 2 | 1128 | Download PDF |
| B4 R Residence | 2 | - | 2 | 2 | 1153 | Download PDF |
| B4 R T Residence | 2 | - | 2 | 2 | 1153 | Download PDF |
| B4.1 Residence | 18 | - | 2 | 2 | 1149 | Download PDF |
| B4.1 L Residence | 18 | - | 2 | 2 | 1135 | Download PDF |
| B5 Residence | 7 | - | 2 | 2 | 1184 | Download PDF |
| B5 L Residence | 7 | - | 2 | 2 | 1172 | Download PDF |
| B6 Residence | 8 | - | 2 | 2 | 1131 | Download PDF |
| B6 ADA Residence | 8 | - | 2 | 2 | 1131 | Download PDF |
| B6 L ADA Residence | 8 | - | 2 | 2 | 1131 | Download PDF |
| B6.1 Residence | 12 | - | 2 | 2 | 1127 | Download PDF |
| B6.1 ADA Residence | 12 | - | 2 | 2 | 1127 | Download PDF |
| B6.1 L ADA Residence | 12 | - | 2 | 2 | 1127 | Download PDF |
| C1 Residence | 21 | - | 3 | 3 | 1428 | Download PDF |
| C1 L Residence | 21 | - | 3 | 3 | 1413 | Download PDF |
| C2 Residence | 17 | - | 3 | 3 | 1461 | Download PDF |
| C2 L Residence | 17 | - | 3 | 3 | 1445 | Download PDF |
- 720 Sqft
- 1 Beds
- 680-720 Sqft
- 1 Beds
- 720 Sqft
- 1 Beds
- 720 Sqft
- 1 Beds
- 662 Sqft
- 1 Beds
- 674 Sqft
- 1 Beds
- 662 Sqft
- 1 Beds
- 674 Sqft
- 1 Beds
- 710 Sqft
- 1 Beds
- 703 Sqft
- 1 Beds
- 703 Sqft
- 1 Beds
- 745 Sqft
- 1 Beds
- 715 Sqft
- 1 + Den Beds
- 715 Sqft
- 1 + Den Beds
- 865 Sqft
- 2 Beds
- 854 Sqft
- 2 Beds
- 854 Sqft
- 2 Beds
- 865 Sqft
- 2 Beds
- 996 Sqft
- 2 Beds
- 1002 Sqft
- 2 Beds
- 1066 Sqft
- 2 Beds
- 1065 Sqft
- 2 Beds
- 1054 Sqft
- 2 Beds
- 1054 Sqft
- 2 Beds
- 1148 Sqft
- 2 Beds
- 1128 Sqft
- 2 Beds
- 1153 Sqft
- 2 Beds
- 1153 Sqft
- 2 Beds
- 1149 Sqft
- 2 Beds
- 1135 Sqft
- 2 Beds
- 1184 Sqft
- 2 Beds
- 1172 Sqft
- 2 Beds
- 1131 Sqft
- 2 Beds
- 1131 Sqft
- 2 Beds
- 1131 Sqft
- 2 Beds
- 1127 Sqft
- 2 Beds
- 1127 Sqft
- 2 Beds
- 1127 Sqft
- 2 Beds
- 1428 Sqft
- 3 Beds
- 1413 Sqft
- 3 Beds
- 1461 Sqft
- 3 Beds
- 1445 Sqft
- 3 Beds
Local Realty Service Provided By: Hyperlocal Advisor. Information deemed reliable but not guaranteed. Information is provided, in part, by Greater Miami MLS & Beaches MLS. This information being provided is for consumer's personal, non-commercial use and may not be used for any other purpose other than to identify prospective properties consumers may be interested in purchasing.

