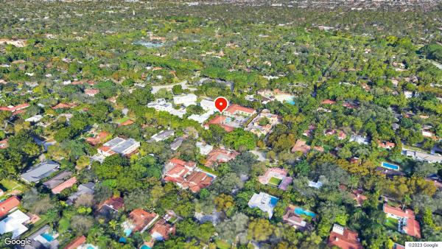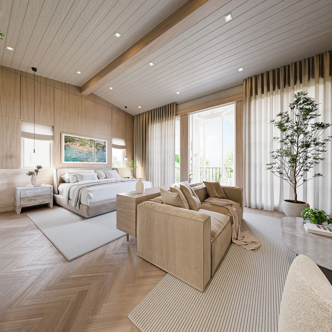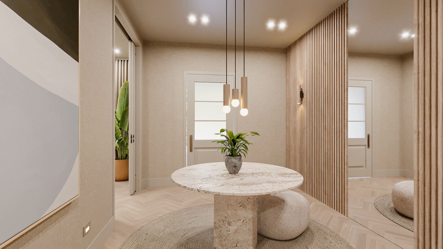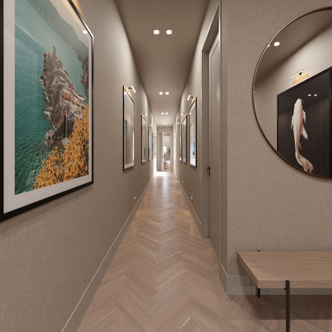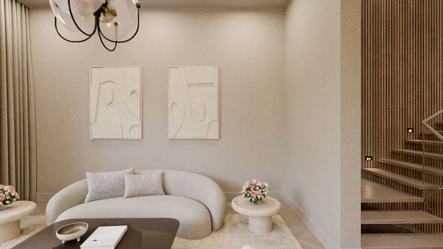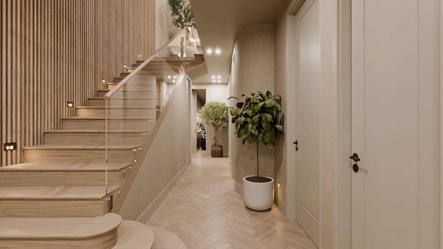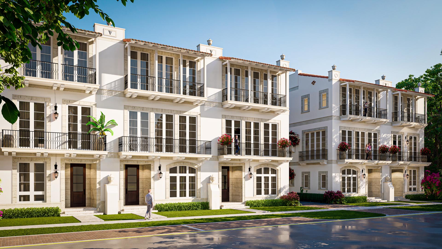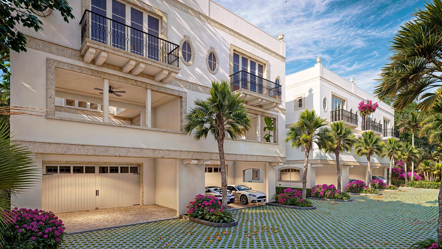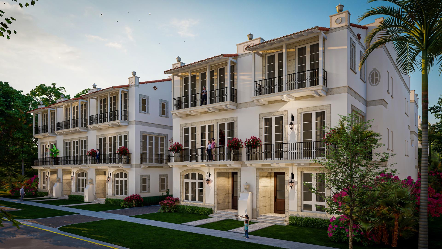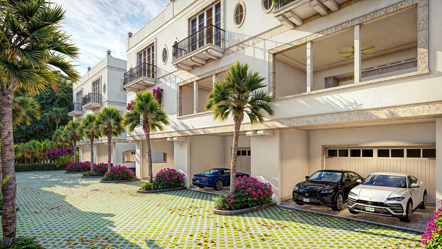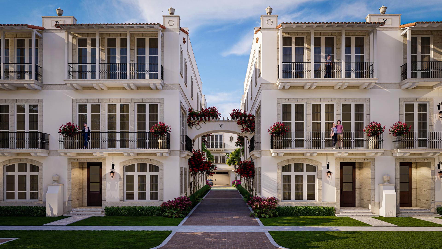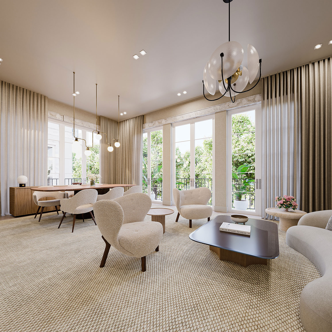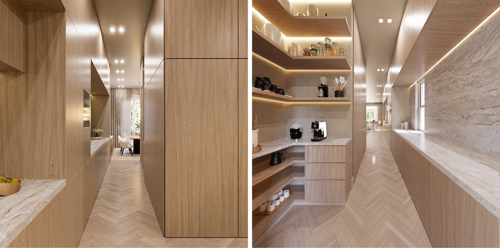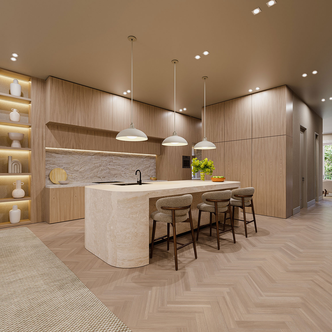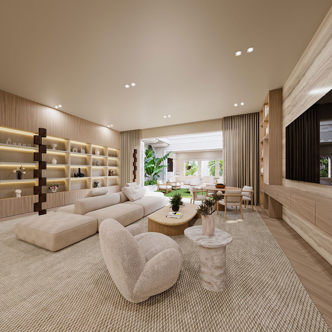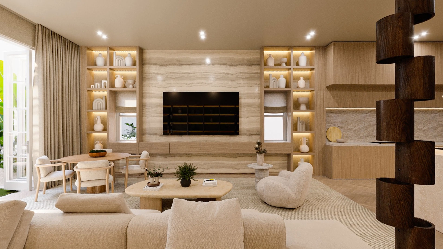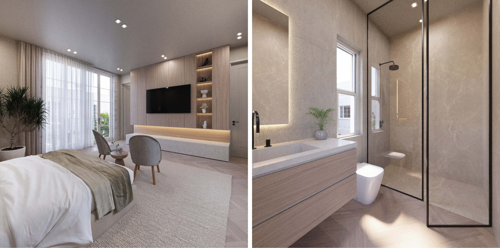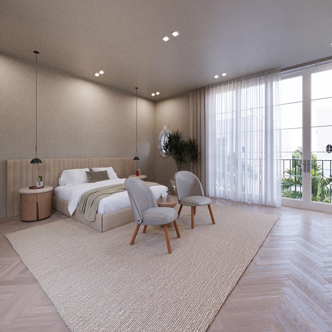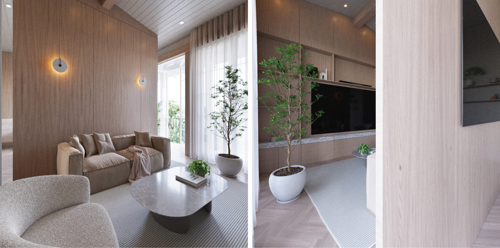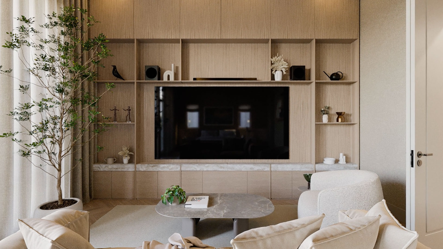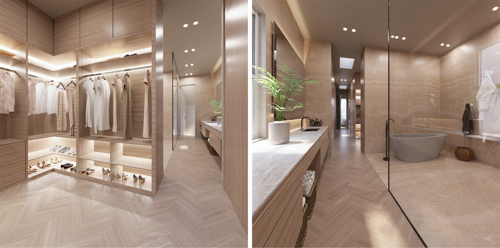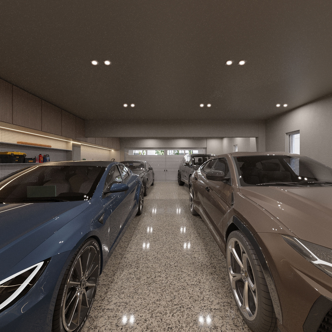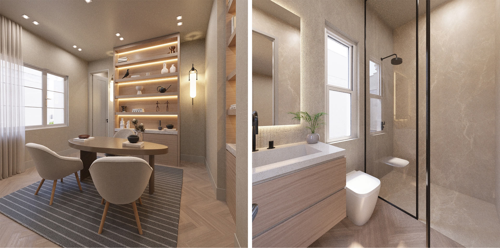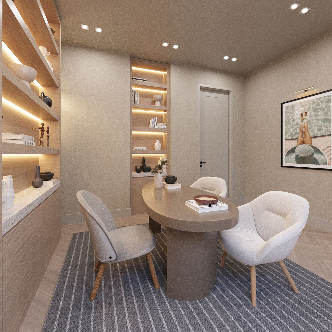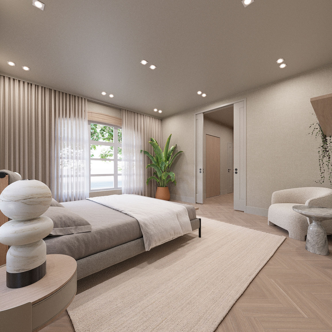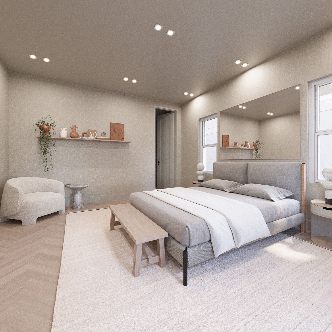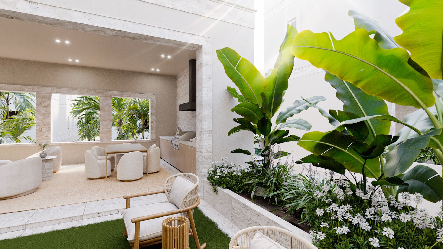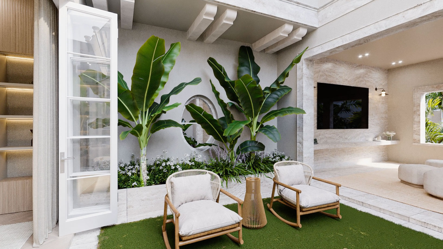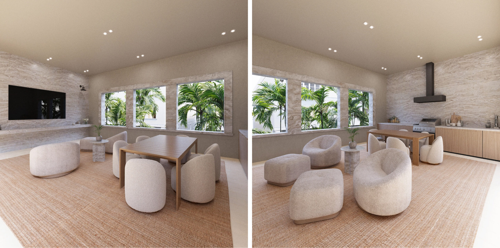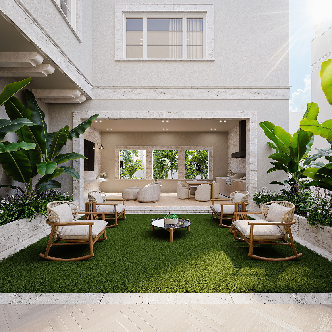Via Veneto Real Estate Sold
Loading...
Loading...
Loading...
ABOUT
Via Veneto combines the historic charm of living in the highly sought-after city of Coral Gables, with the modern luxuries of a new construction brownstone. Met ...more
Sell Faster
For Top Dollar
With The Best Terms
We couldn't find any listings in your search area. Try changing your location
About Via Veneto
Via Veneto combines the historic charm of living in the highly sought-after city of Coral Gables, with the modern luxuries of a new construction brownstone. Meticulously crafted by master builders at the Calta Group, the residences encompass 5,300 – 5,500 sqft+/- of living space, inclusive of 4 bedrooms, and 4.5 bathrooms across three floors. Featuring open air covered terraces and private balconies, the floorplans seamlessly blend indoor and outdoor living while ushering in natural light. Additional amenities include a 4 car garage, a two car carport and private elevator.
Just steps from the Venetian Pool, Desoto Plaza, and The Biltmore Hotel, at the primed intersection of Sevilla and Palermo, Via Veneto is a sanctuary of refined living in an iconic locale.
Designed by Nelson de Leon and with interiors by Sensi Casa, the Mediterranean Brownstones embody architectural elegance and modern luxury. Residents can select from three floorplan offerings, each showcasing high-end finishes and appliances. Features include a private elevator, a MiaCucina-designed kitchen, Sub Zero/Wolf appliances, a quartz island, custom cabinetry, and an outdoor kitchen on the terrace. The primary suite includes dual walk-in closets, a private balcony, and a luxurious bathroom with a frameless walk-in shower and deep soaking tub. Starting at $5.5M, these Mediterranean Brownstones seamlessly blend indoor and outdoor spaces, capturing the essence of contemporary Coral Gables living.
THE MAIN FOYER
Step into luxury at the Main Foyer, where marble accents meet modern elegance. Enjoy white oak herringbone flooring and fluted tambour wood paneling under recessed and pendant lighting. This versatile space offers a cozy lounge area with a flat-screen TV and integrated storage.
THE PRIMARY SUITE
Embrace serenity in the expansive Primary Suite, featuring floor-to-ceiling windows that flood the room with natural light. Custom millwork and white oak herringbone flooring enhance spacious living and lounging areas, complemented by an impressive bathroom with a stand-alone tub and expansive closet space.
THE JUNIOR SUITE
Discover tranquility in the Junior Suite, where natural light fills the room through floor-to-ceiling windows. Relax in a space adorned with white oak herringbone flooring and custom cabinetry, complete with a private bath and a cozy lounging area ideal for unwinding.
THE FAMILY ROOM
Gather in style in the Family Room, where floor-to-ceiling windows offer a seamless connection to outdoor living. Enjoy white oak fluted tambour wood flooring and custom cabinetry under strip and recessed lighting.
THE KITCHEN & PANTRY
Experience culinary perfection in the Kitchen, featuring floor-to-ceiling custom white oak cabinetry and Taj Mahal marble countertops. This state-of-the-art space is illuminated by pendant lights and strip lighting, and offering a central island for both cooking and casual dining.
THE DINING ROOM
Indulge in sophistication in the Dining Room, where floor-to-ceiling windows and ripple fold curtains create an airy ambiance. White oak herringbone flooring complements the expansive living area, enhanced by an impressive light fixture for a memorable dining experience.
THE COVERED TERRACE
Enjoy outdoor luxury on the Covered Terrace, boasting a flat-screen TV and a fully equipped kitchen on coral stone flooring. Marble countertops and recessed lighting grace this expansive space, offering both covered and open-air areas with astro turf, perfect for relaxing or entertaining.
THE GUEST ROOM
Find comfort in the Guest Room, featuring white oak herringbone flooring under recessed lighting. Floor-to-ceiling linen curtains frame a large window, inviting ample natural light into this serene retreat complete with a private bath.
THE STUDY
Focus and productivity meet in the Study, featuring custom white oak cabinetry and herringbone flooring illuminated by strip lighting. Ample shelving and functional space create an inspiring environment perfect for work or study.
THE GARAGE
Discover functionality in the garage, where four-car capacity and two-car carport meets versatility. Custom white oak cabinetry and marble countertops provide ample storage in a space that includes a flex area, mud room, and laundry access, all under recessed lighting for convenience.
Floor Plan
Scores
Somewhat Walkable. Some errands can be accomplished on foot.
100
Some Transit. A few nearby public transportation options.
100
Bikeable. Some bike infrastructure.
100
Bearable noise.
100
Related Searches in Coral Gables, FL
- Homes For Sale Below $200,0003
- Homes For Sale $200,000 - $300,0009
- Homes For Sale $300,000 - $400,00018
- Homes For Sale $400,000 - $500,00013
- Homes For Sale $500,000 - $600,00021
- Homes For Sale $600,000 - $700,00018
- Homes For Sale $700,000 - $800,0007
- Homes For Sale $800,000 - $900,00010
- Homes For Sale $900,000 - $1,000,0008
- Homes For Sale Over $1,000,000268
- Coral Gables, FL Entry-Level For Sale9
- Coral Gables, FL Premium For Sale7
- Coral Gables, FL Mid-Tier For Sale94
- Coral Gables, FL High-End For Sale112
- Coral Gables, FL Ultra Luxury For Sale144
- Coral Gables, FL New and preconstructions For Sale31
- Coral Gables, FL Penthouses For Sale2
- Coral Gables, FL Open houses For Sale7
- Coral Gables, FL Price reduced For Sale364
- Coral Gables, FL New listings For Sale8
Local Realty Service Provided By: Hyperlocal Advisor. Information deemed reliable but not guaranteed. Information is provided, in part, by Greater Miami MLS & Beaches MLS. This information being provided is for consumer's personal, non-commercial use and may not be used for any other purpose other than to identify prospective properties consumers may be interested in purchasing.
Company | Legal | Social Media |
About Us | Privacy Policy | |
Press Room | Terms of Use | |
Blog | DMCA Notice | |
Contact Us | Accessibility |

