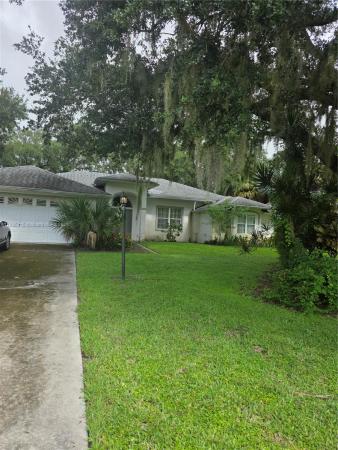Harmony Heights Houses For Sale

- 3 Beds
- 11/2 Baths
- 1,384 SqFt
- $173/SqFt

- 4 Beds
- 3 Baths
- 2,015 SqFt
- $189/SqFt

- 3 Beds
- 2 Baths
- 2,051 SqFt
- $207/SqFt
Harmony Heights Harmony Heights is a pet-friendly “Dogs and Cats OK” subdivision for both owners and tenants. Please note that pet policies may change at the discretion of management and/or the Homeowners' Association (HOA) and may not apply to renters. Restrictions may apply to certain breeds, and size and weight limits may be in place.
Harmony Heights Interior features include: High Ceilings, Living Dining Room, Split Bedrooms, Walk In Closets, Bedroomon Main Level, First Floor Entry, Family Dining Room, Separate Shower, Vaulted Ceilings, Stacked Bedrooms, Entrance Foyer, Pantry, Bedroom On Main Level, Closet Cabinetry, Tub Shower, None, Kitchen Dining Combo, Main Level Primary, Breakfast Area, Eat In Kitchen, Jetted Tub, Storage, Dining Area, Separate Formal Dining Room, Dual Sinks
Harmony Heights unit views: Garden, None
- Lake Forest Park Condo0
- Inlet Village Condo0
- The Estates At Tradition House0
- Oceana South Condo0
- Yacht Club Beach House0
- Sea Winds Condo0
- Bay Tree House0
- Tradewinds Townhouse0
- Del Rio House0
- Floresta Pines House0
- Dunes Club Mixed0
- Mayfair At Lawnwood Condo0
- Woodland Apartments Condo1
- Spanish Lakes Fairways House24
- Courtney Terrace House1
- Spanish Lakes Country Club Village House5
- Casa Caprona Condo0
- High Point Of Fort Pierce Condo30
- Lakeshore Village Of Meadowood Condo3
- Southern Pines House1
- West End House0
- Emancipation Park Land0
- Magnolia Park House0
- Key Colony Townhouses Townhouse3
- The Savannahs Condo12
- Island House Condo11
- Maravilla Plaza House1
- The Pines At Lawnwood Townhouse8
- The Grove Mixed2
- Pleasant View House1
- The Villages Of Longwood Mixed6
- Surrey Woods Mixed4
- De Fina House0
- Indian Pines Village Condo2
- River Oaks At Ten Mile Creek Townhouse2
- Maravilla Golf Park House1
- The Lakes At The Savannah Condo2
- Silver Lake Park House3
- Sunrise Park House1
- Maravilla Court House0
- Floriana Park House1
- Fort Pierce Heights House0
- Maravilla Pines House0
- Fairview Park Multifamily0
- Alamanda Vista Mixed3
- Greenwood House0
- Garden Villas At Gator Trace Villa6
- Dreamland Park House0
- Melissia Meadows House0
- Southern Courtyard Townhouse5
- The Gardens At Bent Creek House4
- College Park Estates House0
- Grandview Gardens House0
- Golf Lake Villas Mixed0
- Orange Blossom Estates House4
- Tucker Terrace House0
- Cortez Park House1
- Magnolia Square Mixed1
- Sheraton Plaza House5
- The Preserve At The Savannahs Mixed3
- The Hemingway Condo3
- Gator Trace Condo0
- Aspire At Waterstone House1
- Pinar House1
- River Oak Estates House0
- Prosperity Park House0
- San Lucie Plaza House6
- Biltmore Park House1
- Mayflower Terrace House0
- Treasure Cove Dunes Condo2
- Sunset Park House0
- Quail Run Village Condo3
- Portofino Shores House15
- Amy Anna Park House1
- Chamberlain Boulevard Heights House0
- Twelve Oaks Estates House2
- Palm Grove House8
- Paradise Park House0
- Riverdale Yacht Club Estates House1
- Waterstone Villas Villa8
- Parkway Place House0
- Gator Trace House2
- The Meadows At Bent Creek Mixed6
- Creekside House3
- Linkside At Gator Trace Condo3
- Tidewater Townhouse11
- Palm Gardens House0
- Harbour Isle East Condo7
- Indian Hills Estates House0
- Morningside Palm Breezes Club House9
- Highland Park Mixed3
- Celebration Pointe Mixed10
- Pine Valley House0
- Hillside House1
Local Realty Service Provided By: Hyperlocal Advisor. Information deemed reliable but not guaranteed. Information is provided, in part, by Greater Miami MLS & Beaches MLS. This information being provided is for consumer's personal, non-commercial use and may not be used for any other purpose other than to identify prospective properties consumers may be interested in purchasing.
