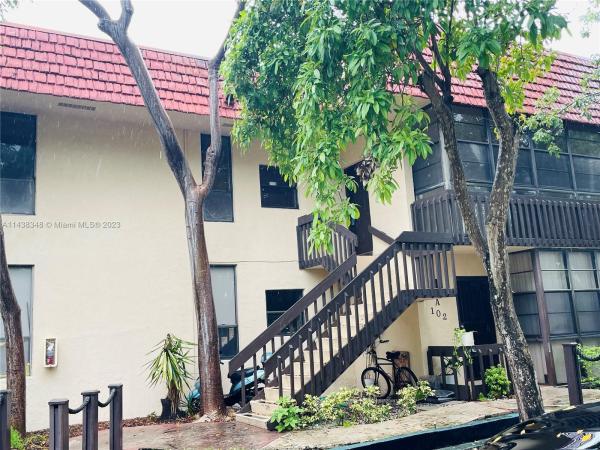Northlake Village At The California Club Condos For Rent

- 2 Beds
- 2 Baths
- 1,283 SqFt
- $1.64/SqFt
The current monthly maintenance fee at Northlake Village At The California Club is ~0.33 per unit SqFt.
The condo dues at Northlake Village At The California Club cover: Common Areas, Maintenance Grounds, Maintenance Structure, Parking, Pools, Recreation Facilities, Sewer, Trash, Insurance, Legal Accounting, Pest Control, Reserve Fund, Roof, Security, Water, All Facilities, Amenities, Cable TV, Association Management, Cable Tv.
Northlake Village At The California Club Northlake Village At The California Club is a pet-friendly “Dogs and Cats OK” subdivision for both owners and tenants. Please note that pet policies may change at the discretion of management and/or the Homeowners' Association (HOA) and may not apply to renters. Restrictions may apply to certain breeds, and size and weight limits may be in place.
Northlake Village At The California Club Interior features include: Bedroom On Main Level, Second Floor Entry, Kitchen Island, Living Dining Room, Walk In Closets, Bedroomon Main Level, Convertible Bedroom, Closet Cabinetry, First Floor Entry, Main Level Master, Main Living Area Entry Level, Eatin Kitchen, Garden Tub Roman Tub, Breakfast Area, Pantry, Dual Sinks, Eat In Kitchen, Custom Mirrors, Breakfast Bar, Main Level Primary
Northlake Village At The California Club unit views: Lake, None, Garden, Pool, Water
- Countyline Multifamily0
- Lakeview Of The California Club Condo1
- Canongate Condo0
- Ro-Mont South Condo0
- Chantilly Condo0
- Royal Oaks Condo0
- Lake Park Condo1
- Coco Wood Condo1
- Summertree Village Condo2
- Monterey Condo0
- Golfwood Townhouse0
- Monterey Village Condo3
- Carmel At The California Club Condo1
- Woodridge At The California Club Townhouse0
- Sandpiper At The California Club Mixed0
- Cedar Glenn Condo2
- Mansionette Homes House0
- Quatraine Condo0
- Townhomes Of Monterey Townhouse0
- Sky Lake Terrace House0
- Ives Dairy Townhomes Townhouse1
- North Pointe At The California Club Townhouse0
- Sierra Ridge Mixed0
- Portofino Townhouse0
- Villas On The Green Townhouse0
- Carmel Lakes Condo0
Local Realty Service Provided By: Hyperlocal Advisor. Information deemed reliable but not guaranteed. Information is provided, in part, by Greater Miami MLS & Beaches MLS. This information being provided is for consumer's personal, non-commercial use and may not be used for any other purpose other than to identify prospective properties consumers may be interested in purchasing.
