Summertree Village Condos For Sale
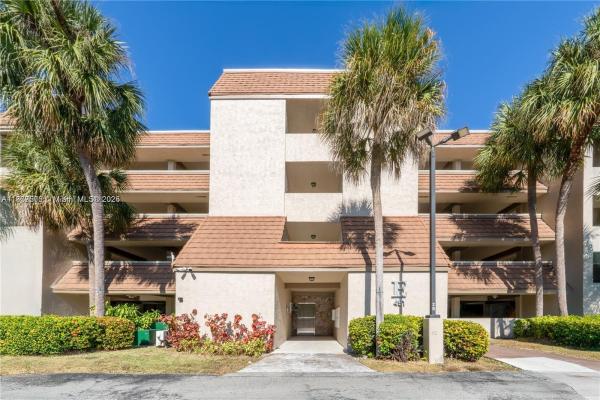
- 2 Beds
- 2 Baths
- 1,428 SqFt
- $152/SqFt
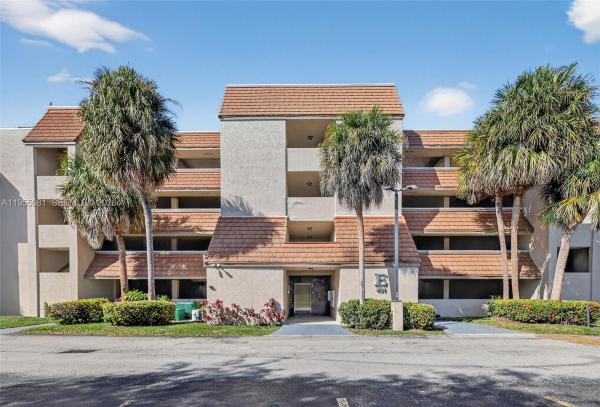
- 2 Beds
- 2 Baths
- 1,405 SqFt
- $174/SqFt
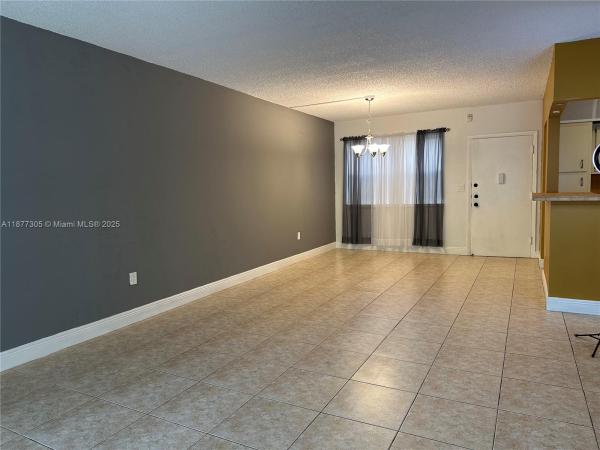
- 2 Beds
- 2 Baths
- 1,287 SqFt
- $178/SqFt
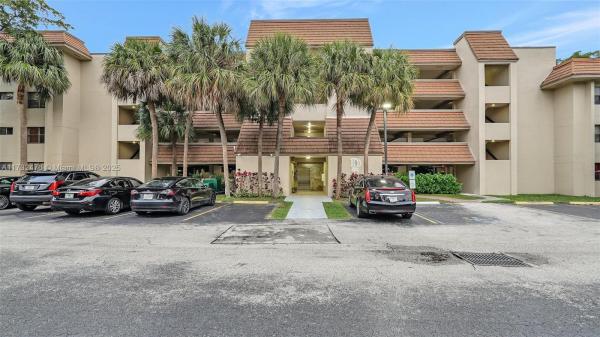
- 2 Beds
- 2 Baths
- 1,428 SqFt
- $181/SqFt
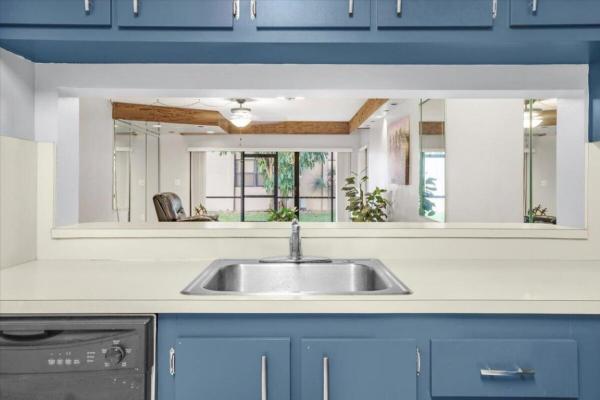
- 2 Beds
- 2 Baths
- 1,405 SqFt
- $181/SqFt
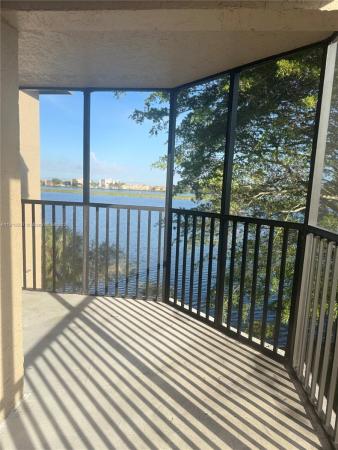
- 2 Beds
- 2 Baths
- 1,405 SqFt
- $217/SqFt
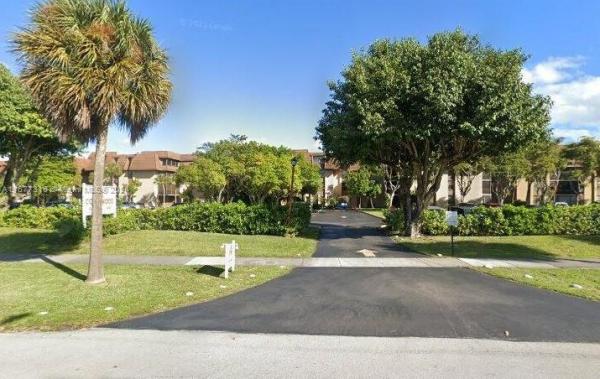
- 2 Beds
- 2 Baths
- 1,172 SqFt
- $191/SqFt
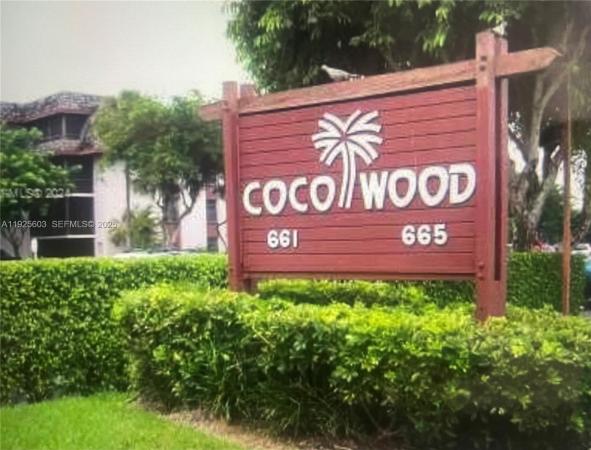
- 2 Beds
- 2 Baths
- 1,197 SqFt
- $196/SqFt
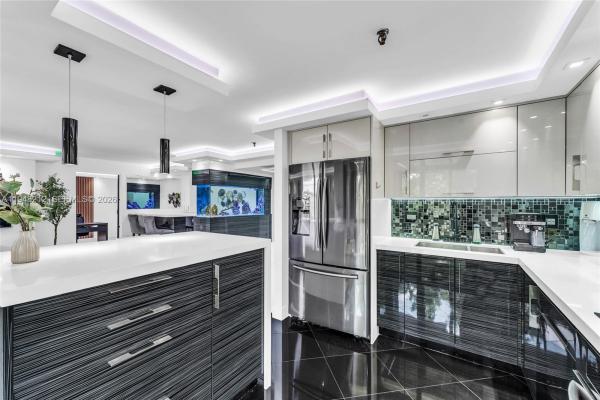
- 2 Beds
- 2 Baths
- 1,197 SqFt
- $208/SqFt
The current monthly maintenance fee at Summertree Village is ~0.4 per unit SqFt.
The condo dues at Summertree Village cover: Association Management, Amenities, Common Areas, Hot Water, Insurance, Legal Accounting, Maintenance Grounds, Parking, Pools, Reserve Fund, Roof, Sewer, Security, Trash, Water, Pest Control, Maintenance Structure, Laundry, All Facilities, Recreation Facilities, Cable TV.
Summertree Village No, pets are not allowed. *Please note that pet policies may change at the discretion of management and/or the Homeowners' Association (HOA) and may not apply to renters. Restrictions may apply to certain breeds, and size and weight limits may be in place.
Summertree Village Interior features include: Second Floor Entry, Walk In Closets, Bedroomon Main Level, Elevator, First Floor Entry, Main Level Master, Living Dining Room, Main Living Area Entry Level, Eatin Kitchen, Pantry, Closet Cabinetry, Third Floor Entry, Breakfast Area, Bedroom On Main Level, Main Level Primary, Breakfast Bar, Family Dining Room
Summertree Village unit views: Garden, Lake, Water, Pool
- Countyline Multifamily0
- Lakeview Of The California Club Condo1
- Canongate Condo0
- Ro-Mont South Condo0
- Chantilly Condo0
- Royal Oaks Condo0
- Lake Park Condo1
- Coco Wood Condo1
- Summertree Village Condo2
- Monterey Condo0
- Golfwood Townhouse0
- Monterey Village Condo3
- Carmel At The California Club Condo1
- Woodridge At The California Club Townhouse0
- Sandpiper At The California Club Mixed0
- Cedar Glenn Condo2
- Mansionette Homes House0
- Quatraine Condo0
- Townhomes Of Monterey Townhouse0
- Sky Lake Terrace House0
- Ives Dairy Townhomes Townhouse1
- North Pointe At The California Club Townhouse0
- Sierra Ridge Mixed0
- Portofino Townhouse0
- Villas On The Green Townhouse0
- Carmel Lakes Condo0
Local Realty Service Provided By: Hyperlocal Advisor. Information deemed reliable but not guaranteed. Information is provided, in part, by Greater Miami MLS & Beaches MLS. This information being provided is for consumer's personal, non-commercial use and may not be used for any other purpose other than to identify prospective properties consumers may be interested in purchasing.
