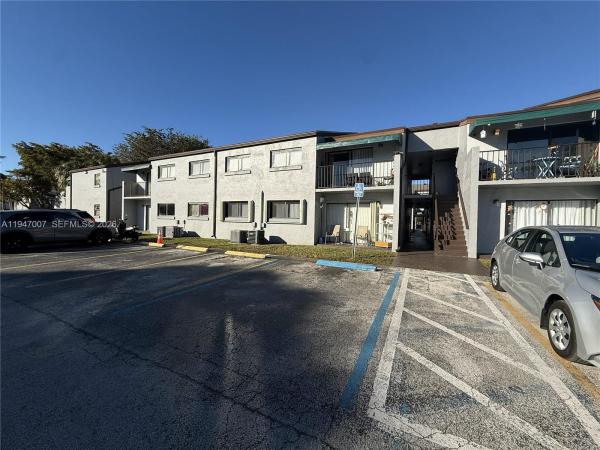Magnolia Lane Condos For Sale

- 2 Beds
- 1 Baths
- 784 SqFt
- $319/SqFt
The current monthly maintenance fee at Magnolia Lane is ~0.37 per unit SqFt.
The condo dues at Magnolia Lane cover: Common Areas, Maintenance Grounds, Maintenance Structure, Parking, All Facilities, Association Management, Insurance, Laundry, Pools, Roof, Sewer, Security, Trash, Water, Amenities, Recreation Facilities.
Magnolia Lane Magnolia Lane is a pet-friendly “Dogs and Cats OK” subdivision for both owners and tenants. Please note that pet policies may change at the discretion of management and/or the Homeowners' Association (HOA) and may not apply to renters. Restrictions may apply to certain breeds, and size and weight limits may be in place.
Magnolia Lane Interior features include: Second Floor Entry, Bedroomon Main Level, Family Dining Room, First Floor Entry, Living Dining Room, Builtin Features, Closet Cabinetry, Walk In Closets
Magnolia Lane unit views: Garden, None
Local Realty Service Provided By: Hyperlocal Advisor. Information deemed reliable but not guaranteed. Information is provided, in part, by Greater Miami MLS & Beaches MLS. This information being provided is for consumer's personal, non-commercial use and may not be used for any other purpose other than to identify prospective properties consumers may be interested in purchasing.
