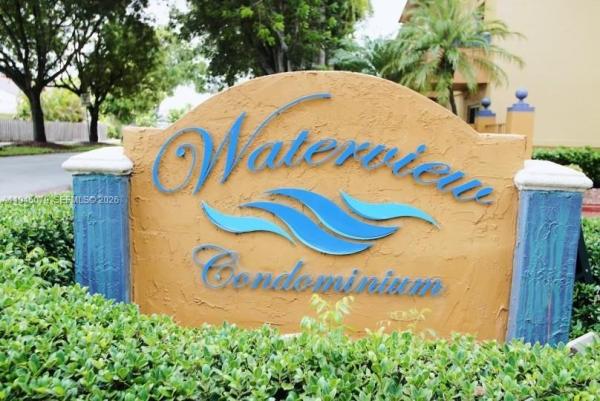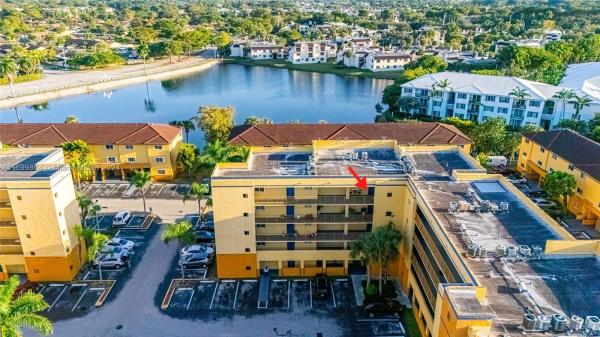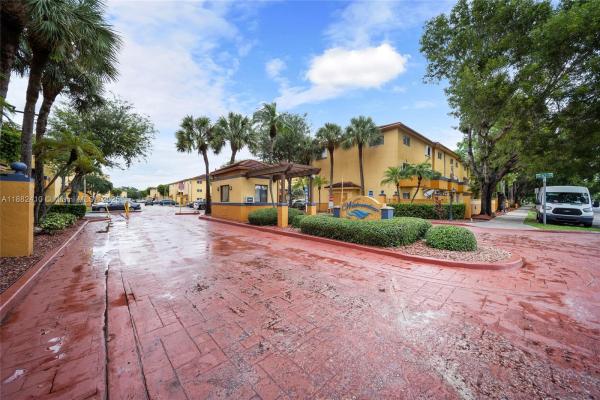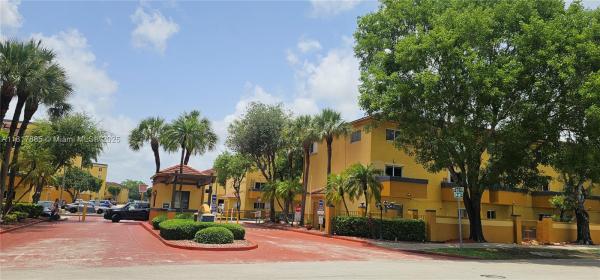Waterview Condos For Sale

- 2 Beds
- 11/2 Baths
- 1,130 SqFt
- $248/SqFt

- 3 Beds
- 2 Baths
- 1,260 SqFt
- $262/SqFt

- 3 Beds
- 21/2 Baths
- 1,325 SqFt
- $274/SqFt

- 3 Beds
- 2 Baths
- 1,260 SqFt
- $278/SqFt
The current monthly maintenance fee at Waterview is ~2.05 per unit SqFt.
The condo dues at Waterview cover: Amenities, Maintenance Structure, Pools, Security, Trash, Common Areas, Maintenance Grounds, Parking, Association Management, Insurance, Recreation Facilities, Roof, Water, All Facilities.
Waterview Waterview is a pet-friendly “Dogs and Cats OK” subdivision for both owners and tenants. Please note that pet policies may change at the discretion of management and/or the Homeowners' Association (HOA) and may not apply to renters. Restrictions may apply to certain breeds, and size and weight limits may be in place.
Waterview Interior features include: Bedroomon Main Level, First Floor Entry, Living Dining Room, Second Floor Entry, Breakfast Bar, Family Dining Room, Upper Level Primary, Elevator, Split Bedrooms, Walk In Closets, Pantry, Upper Level Master, Closet Cabinetry, Breakfast Area, Main Living Area Entry Level
Waterview unit views: Garden, None, Lake
Local Realty Service Provided By: Hyperlocal Advisor. Information deemed reliable but not guaranteed. Information is provided, in part, by Greater Miami MLS & Beaches MLS. This information being provided is for consumer's personal, non-commercial use and may not be used for any other purpose other than to identify prospective properties consumers may be interested in purchasing.
