Miami, FL Preconstruction
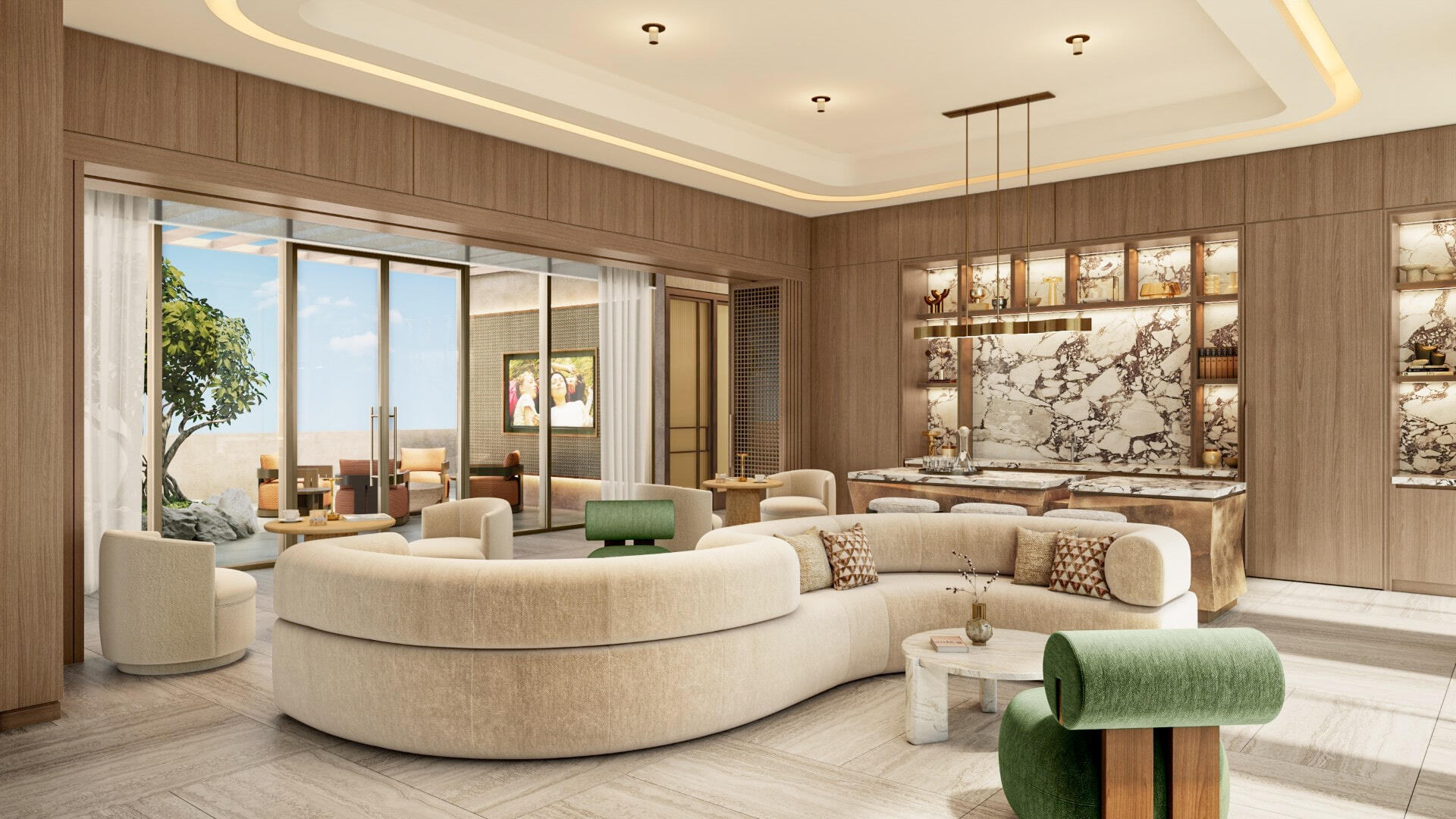

- Starts at$509K
- Units283
- Stories32
GFO Investments has unveiled 14 ROC, a striking 32-story luxury condominium located in Downtown Miami. Building upon the success of Gale Miami Hotel & Residences and Five Park, 14 ROC represents the latest addition to GFO Investments' prestigious portfolio. The architectural design of 14 ROC features a distinctive, rock-like base that ascends into the sky, showcasing interiors by the renowned March and White Design, where art and structure seamlessly merge.
THE RESIDENCES
This amenity-rich development will comprise approximately 283 units, offering residences with flexible rental terms.14 ROC offers a curated selection of urban luxury residences, ranging from sleek studios to expansive two-bedroom units spanning 417 to 951 square feet. Each residence boasts modern, open layouts, high ceilings, and private balconies that overlook the dynamic cityscape. These residence also include fixtures and furniture curated by MAWD, individually controlled energy-efficient central air conditioning and heating system, imported European-style kitchen cabinets, premium-grade appliances, custom-finished floors and walls in wet areas in bathrooms, and more!
THE LOCATION
Nestled at 125 NE 14th Street, 14 ROC places residents in the heart of "The Signature District," an up-and-coming neighborhood anchored by the Signature Bridge, Adrienne Arsht Performing Arts Center, Pérez Art Museum, and the expansive Underdeck, a 33-acre green space connecting Downtown Miami to Edgewater.Its prime location ensures easy pedestrian access to iconic destinations, with connectivity to greater Miami and South Florida facilitated by the nearby Metromover and Brightline.
THE AMENITIES
Future residents of 14 ROC will enjoy access to 25,000 square feet of amenities spread across three levels, crowned by a rooftop pool offering panoramic views of Biscayne Bay and the Miami skyline.Additional amenities include a bar, grilling areas, a coworking lounge, private meeting rooms, a state-of-the-art fitness center, private workout studios, a yoga lounge with a terrace, locker rooms with steam room and sauna, karaoke room, game room, theater room, kids room, and a resident entertainment lounge with an open kitchen.
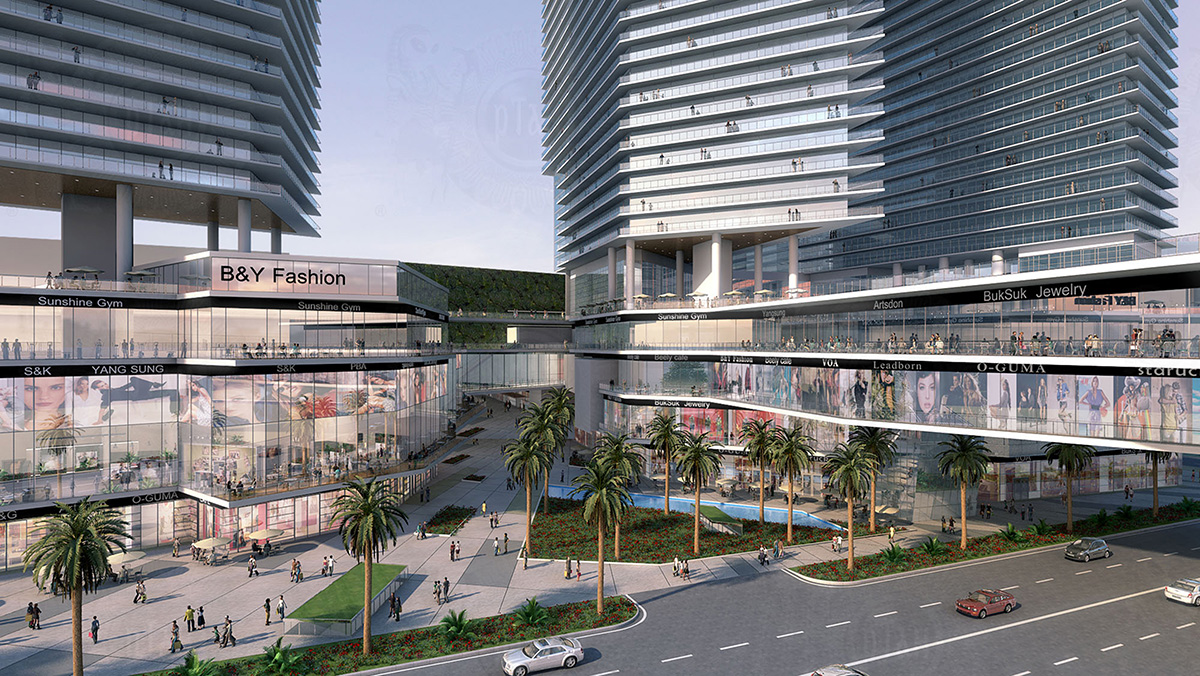

- Units2471
- Stories60
Melo Group has recently expanded the development potential of its property at 1700 Biscayne Boulevard in Miami’s Arts & Entertainment District. The developer is now authorized to construct 2,471 residential units on this property, marking a substantial increase from the previously allowed 1,518 units. This enhancement in development capacity comes from acquiring rights for an additional 955 units from an affiliate of Stiles Corporation, which owns the Publix property across the street at 1776 Biscayne.
As reported by The Next Miami, the transaction included transferring 400,000 square feet of Floor Lot Ratio (FLR) and an impressive 730,000 square feet of bonus FLR from the Publix property to Melo Group’s site. This strategic acquisition of density and FLR rights significantly bolsters the scope of the proposed development project.
In 2021, Melo Group acquired the city block opposite the Omni at 1700 Biscayne for $105 million, laying the groundwork for an ambitious multi-tower development. At that time, the developer unveiled plans to erect four towers, each potentially soaring up to 60 stories. The envisioned project would integrate a mix of apartments, condos, and retail spaces, creating a multifaceted urban hub.
The development project is structured to allocate development rights across two parcels, A and B. Parcel A, measuring 132,313 square feet, is permitted a base FLR of over 2.9 million square feet and a bonus FLR of approximately 1.16 million square feet. On the other hand, Parcel B is smaller at 83,091 square feet, with a base FLR and bonus FLR rights reflecting its size. The additional FLR acquired from the Publix property will undoubtedly play a pivotal role in realizing the full potential of this development.
The conceptual rendering for 1700 Biscayne envisions a striking complex of towers, each exhibiting a sleek, contemporary design. The structures ascend with angular prominence and a harmonious display of linear accents. The base of these structures appears to be activated with glass-fronted spaces hinting at bustling retail and communal areas. Balconies and lush plantings intersperse the facade, blending urban living with touches of greenery, indicative of Miami’s vibrant fusion of culture and nature.
Construction for Phase I is targeted to begin in the first quarter of 2024, with completion anticipated by the first quarter of 2027.
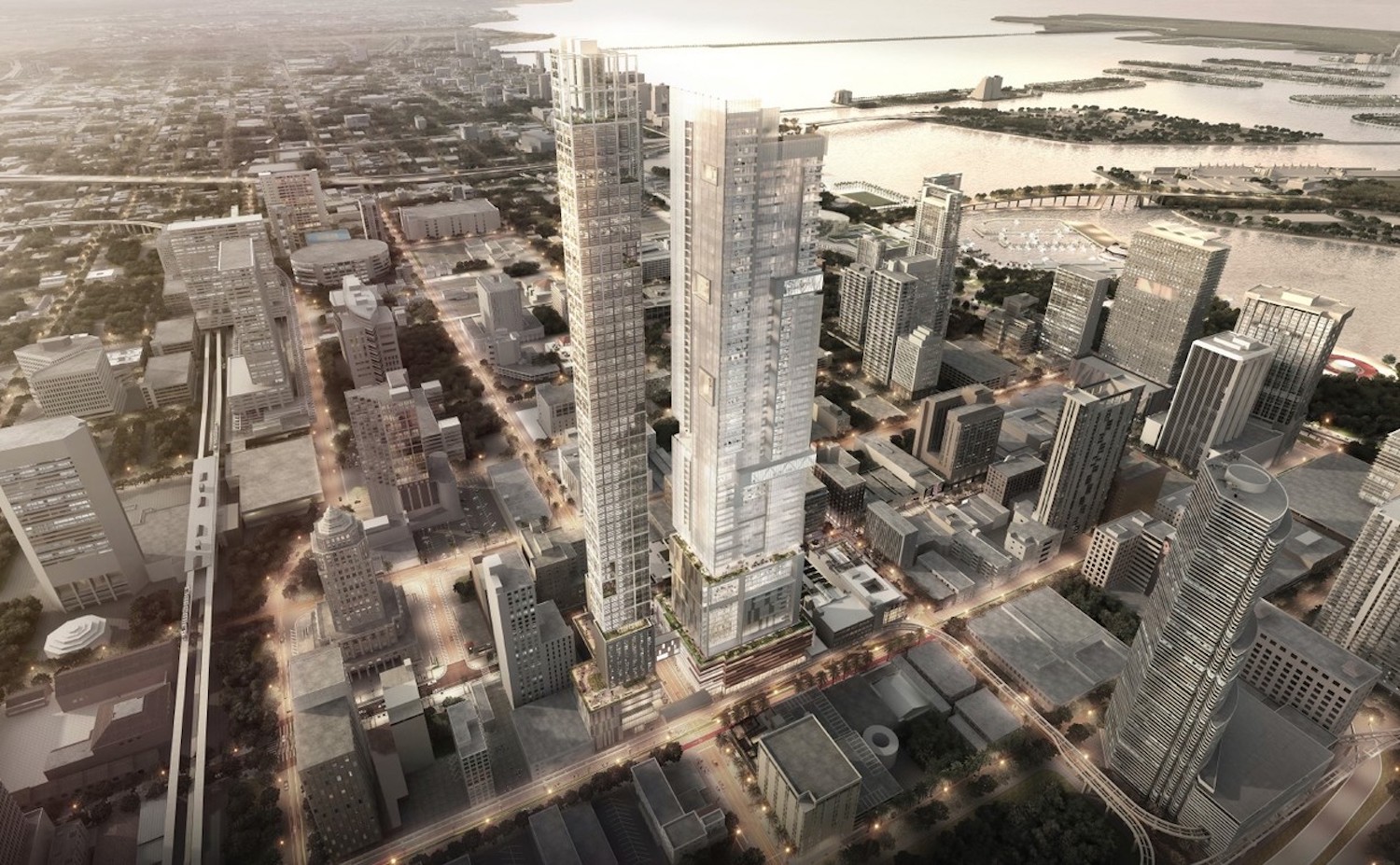

- Starts at$700K
- Stories50
Aetna Realty, a fully integrated New York-based real estate investment company, has unveiled conceptual renderings of a potential redevelopment of 22 East Flagler Street in Downtown Miami. The 1.65-acre property comprises two parcels situated along South Miami Avenue between East Flagler Street and Southeast 1st Street and was once home to a Macy’s and now defunct Burdines department stores. The property boasts over 500,000 square feet of commercial space with its current improvements, which are two 75-year old multistory structures connected via a sky bridge hovering over South Miami Avenue. According to Aetna Realty, the property is primed to become another one of their crown jewels with two soaring skyscrapers spanning 50 to 55 stories.
The renderings reveal to modern towers on each parcel rising from L-shaped multistory podiums. The western tower appears to be the tallest of the two, potentially the 55-story structure mentioned above, and features a super slender profile with grids of windows on the exterior. The eastern tower looks to be the shortest but largest of the two, as the footprint of that parcel is much larger. This structure has a unique mix of fenestrations on the exterior that’s less uniform compared to the thinner tower across the street.
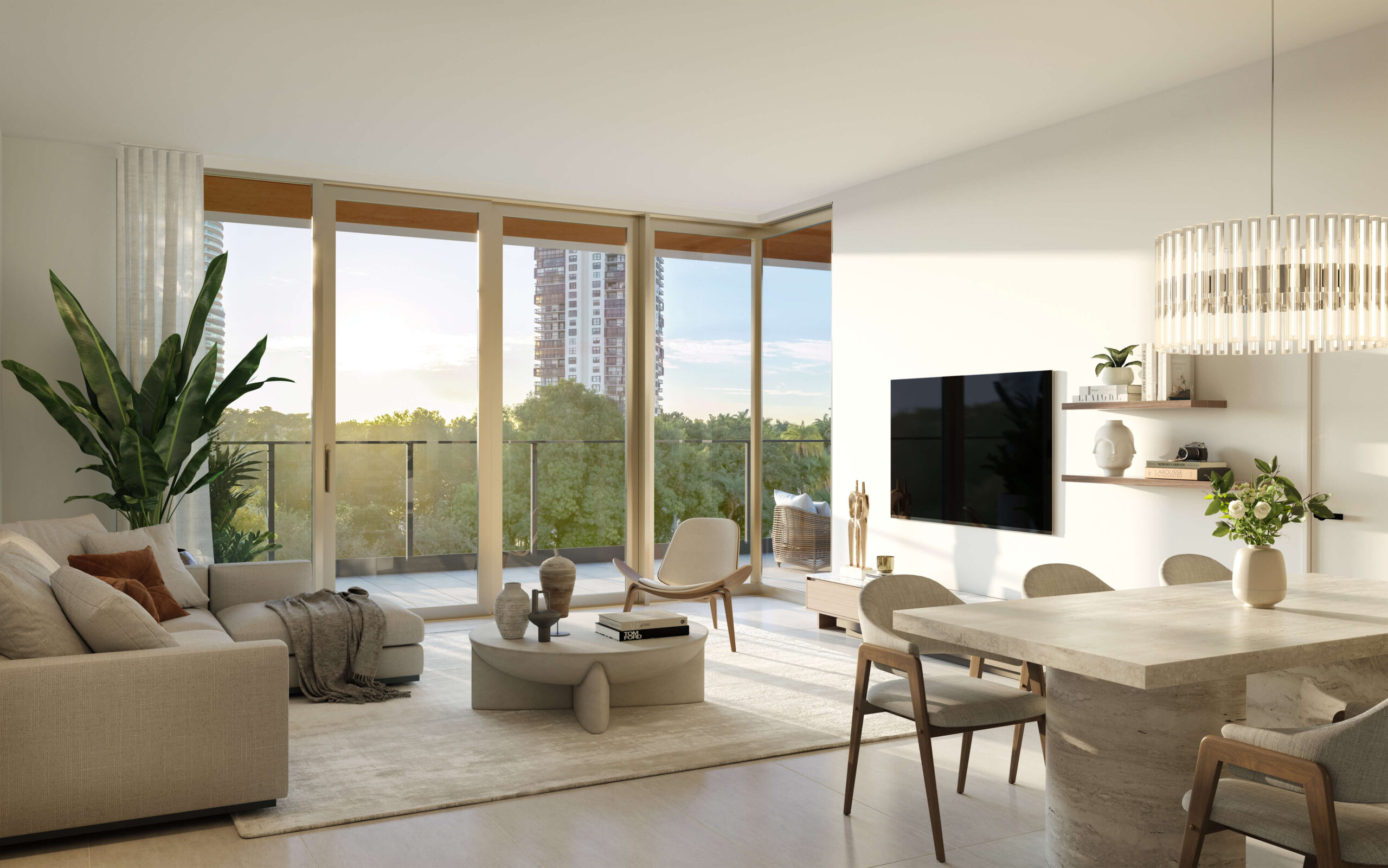

- Starts at$1M
- Units105
- Stories5
Uniquely positioned so you can live it up in the city yet escape from it all, 2200 BRICKELL is the perfect home for urban dwellers and nature lovers alike.
Luxuriously appointed 1 to 4 bedroom residences, intentionally designed for a life in balance.
From state-of-the-art shared spaces to innovative private facilities, these carefully crafted amenities embody what it means to live well in Brickell.
Created by lovers of city-living who find great inspiration in nature, these one-of-a-kind residences strike a perfect balance with a best of both worlds approach that offers sumptuous serenity amidst vibrant city life.
The residences are meticulously designed by the award-winning team at ODA New York, and showcase floor-to-ceiling windows, lush private balconies, and richly appointed kitchens and bathrooms.
- Floor-to-ceiling impact glass windows and sliding glass balcony doors
- Large format ceramic tile flooring throughout living area and wood flooring in bedrooms
- Fully tiled balconies featuring glass railings with access from the living room and primary bedroom of every residence
- Custom kitchens designed by ODA New York
- Innovative household appliances from Thermador and Bosch
- Wine coolers in select units
- Luxury primary bathrooms featuring double vanities, stone countertops, porcelain tile on walls and floors as well as rain showers
- Spacious, fully built-out custom closetsDedicated laundry featuring full-sized washer and dryer
- The sun-drenched lush landscape of 2200 BRICKELL’s rooftop terrace is an exquisitely elevated experience spanning close to one-acre of amenities.
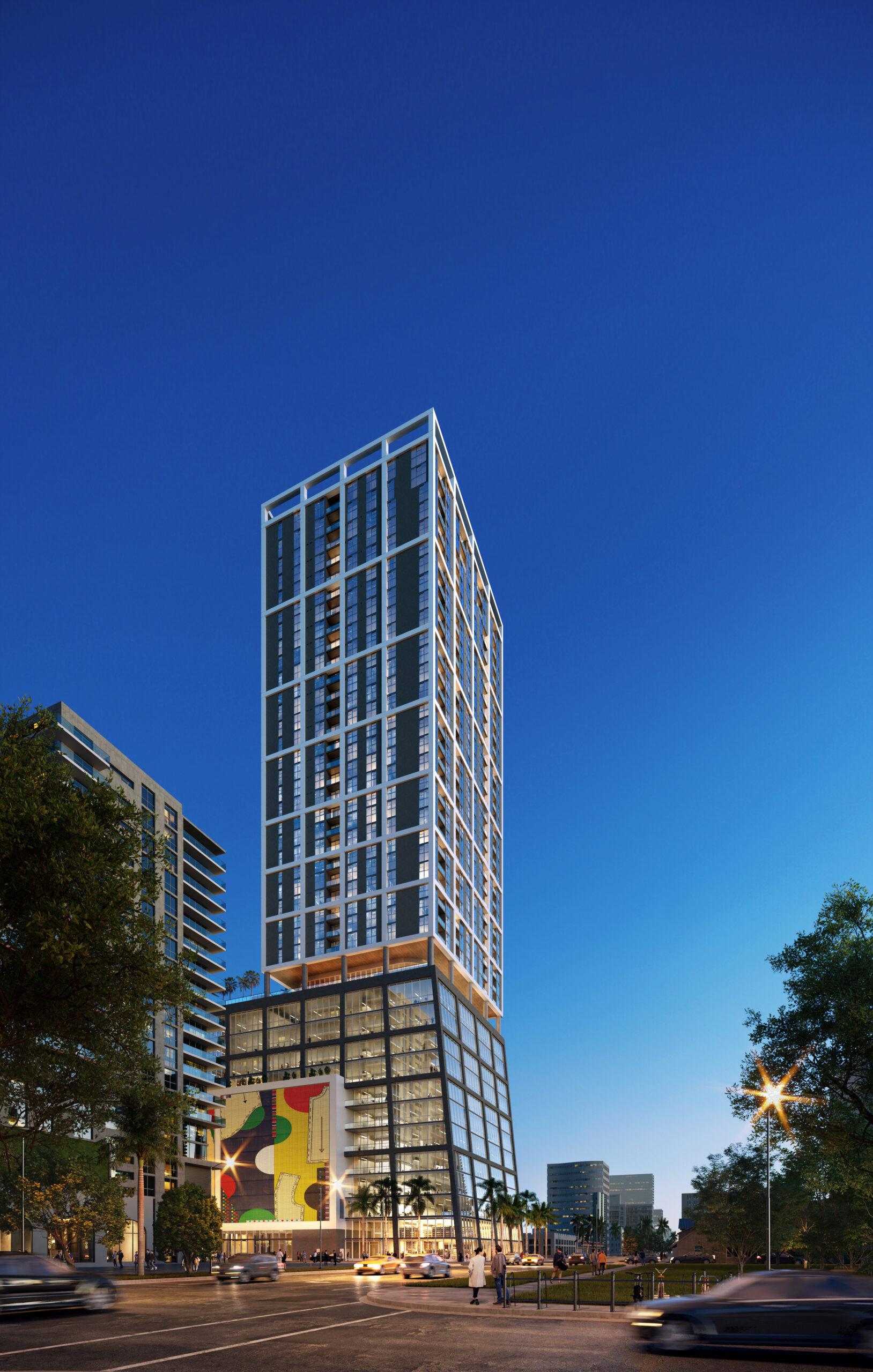

- Units399
- Stories41
Oak Row Equities has broken ground on 2600 Biscayne Boulevard, a 41-story tower in Miami’s Edgewater neighborhood that will offer a mix of multifamily residences and office spaces. Coastal Construction Group is tasked as the project’s general contractor. The design is spearheaded by the internationally acclaimed architecture firm Arquitectonica, with interiors by Portland-based Vida. The building’s design will incorporate an original elaborate mural by artist Derrick Adams, displayed on the western portion of the facade visible from multiple neighborhoods. The project has successfully pre-leased half of its commercial space and has obtained a construction loan of $181 million from Bank OZK, reflecting the project’s significant scale within South Florida’s real estate landscape.
2600 Biscayne comprises an entire city block and is conveniently located one block from the planned Northeast Corridor rail stop. The tower features 187,000 square feet of prime office, retail space, and 399 luxurious studio to three-bedroom (plus den) rental residences. With exceptional design, ample private outdoor space, modern finishes, stunning views, and state-of-the-art amenities, these residences will rival new condo construction homes.
The residential portion of the tower will begin 135 feet above the ground, ideal for residents looking for the quintessential Miami view. Multiple levels of residential amenities include a pet spa, private lounge, yoga studio, and top-of-the-line fitness center. A wraparound 12th-floor amenity deck will have a lap pool, cold plunge, hot tub, well-appointed cabanas, and BBQ grills. The tower’s 41st floor will feature a coworking lounge and rooftop deck with some of the best views in Miami.
Residents will enjoy a seamless arrival experience via a dedicated residential porte-cochére with lush, covered waiting areas for ride shares. 2600 Biscayne will have EV charging stations and over 600 parking spaces for added convenience.
2600 Biscayne will be Gold Certified National Green Building Standard. The tower’s offices are almost 50% pre-leased and will be located on the first ten floors within a sculptural pyramid-like structure. Office tenants will have access to touchless entry points and elevators to easily divisible floor plates with 14’ ceilings. There will be floor-to-ceiling glass throughout the spaces, private tenant balconies, and a wide range of indoor and outdoor wellness-focused amenities.
Outdoor amenities exclusive for the office tenants include a landscaped rooftop terrace, exclusive padel court, open-air seating, covered picnic areas, an outdoor wellness and yoga deck, and more. Inside, there is a dedicated business lounge, private meeting areas, conference rooms, and an entertainment room with a golf simulator.
Vehicular arrival for office tenants will be via a private porte-cochére and a designated lobby. Dedicated valet and tenant parking will be available along with 24/7 security and access.
Edgewater offers lifestyle amenities such as the lush eight-acre Margaret Pace Park, and robust retail and culinary options. Wynwood, Midtown, and the Design District are moments away. Whole Foods and a Northeast Corridor rail station will be within blocks upon completion. Miami International Airport, I-95, Miami Beach, and Brickell are easily accessible from Edgewater.
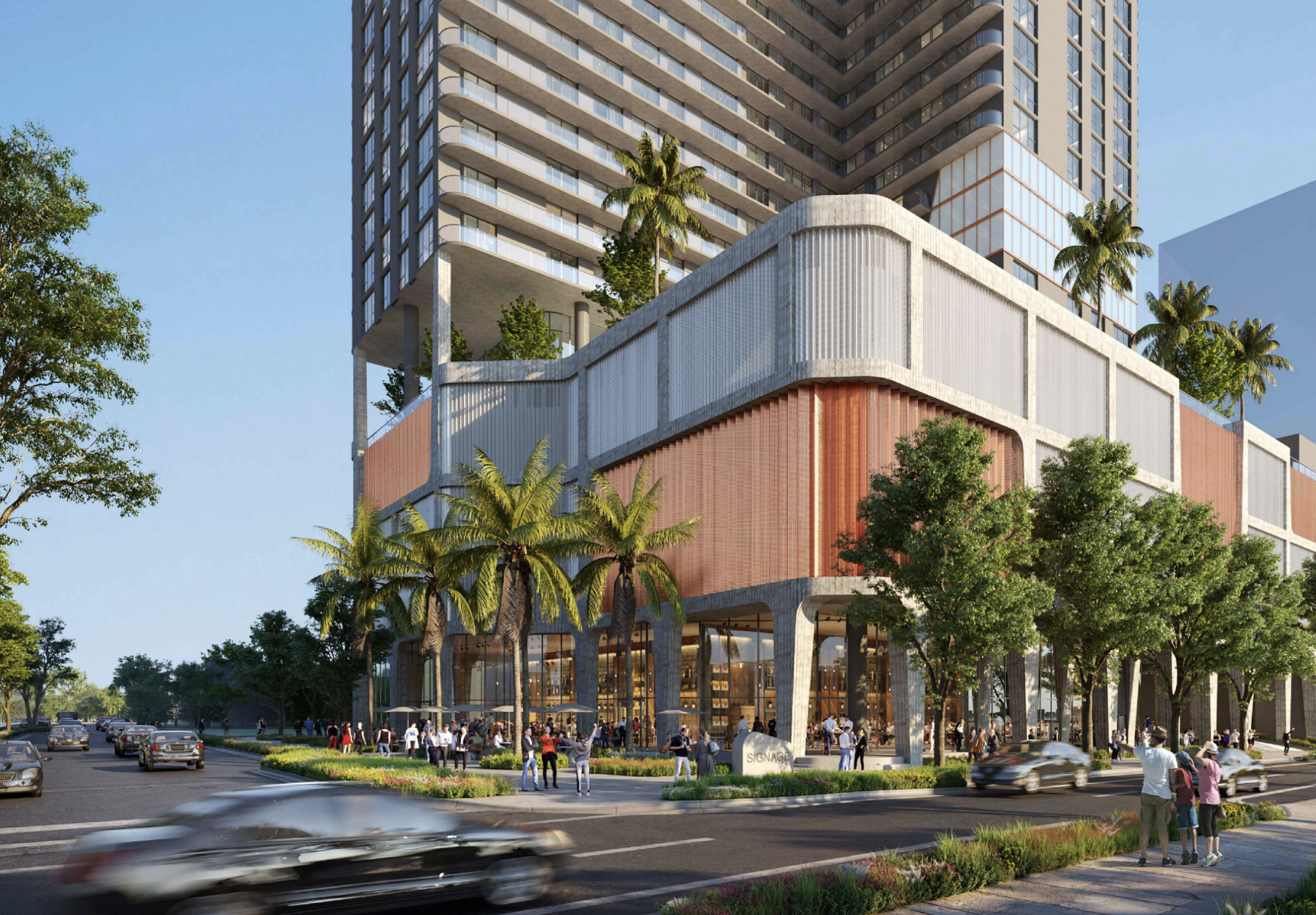

- Units324
- Stories38
A site work permit has been issued for 2900 Terrace in Miami’s Edgewater neighborhood. The city’s Building Department approved the application on May 18. Coastal Construction is listed as the contractor, with Ortus Engineering as the permit runner. The permit follows an earlier tree permit issued on April 30. A master construction permit for vertical development remains under review, having entered the approval process in April 2024.
The project, developed by Oak Row Equities and LNDMRK Development under the 2900 Terrace Owner LLC, is planned as a 38-story, 380-foot-tall rental tower at 401 Northeast 29th Terrace in the Edgewater neighborhood featuring 324 apartment units. The residences will be larger than typical multifamily units, including walk-in closets, expansive great rooms, and, in most cases, a study or den. The building will include 8,000 square feet of full-service restaurant space and an additional 8,000 square feet of ground-level retail. More than 500 parking spaces are planned.
Arquitectonica is serving as the design architect. The design team also includes Vida Design Inc. (interior design), Aquadynamics Design Group Inc. (pool and water features), Landscape Design Workshop (landscape architecture), and De Los Reyes Engineering (structural engineering). NV5, MG Engineering | MGE Unified Technologies, Paramount Consulting and Engineering, LLC, Schwebke-Shiskin & Associates, and Power Design, Inc., is providing additional consulting and engineering support.
Trade contractors engaged for the project include A\&P Air Conditioning Corporation, Arazoza Brothers, Colliers Engineering & Design, Skylight Techs, Integrated Openings Solutions, JC and A Electrical Contractors, KELLER, L\&R Structural, Moraca Builders Inc., Polaris Fire Protection, Solution Construction Inc., and Vico Painting Contractors.
The 2900 Terrace project adds to the ongoing development momentum in Edgewater, one of Miami’s most active submarkets for high-density residential construction. The tower will join a growing skyline of residential buildings reshaping the neighborhood along Biscayne Bay.
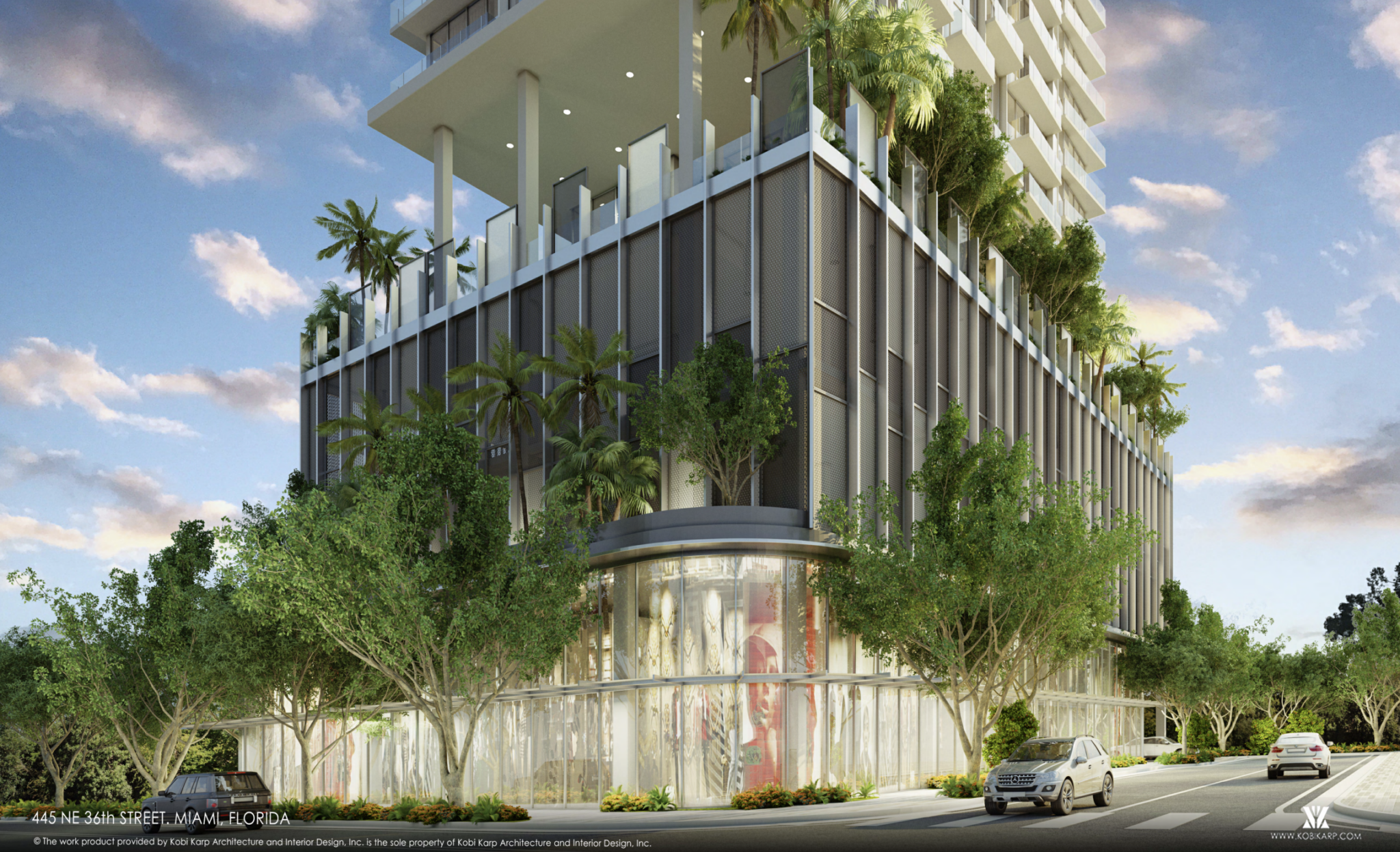

- Units180
- Stories21
Urban Network Capital Group (UNCG) and Vertical Developments have filed plans for a condo-hotel development to be reviewed by the city’s Urban Development Review Board on January 17. The project, strategically located between Miami Design District and Edgewater, involves a 19,292-square-foot site at 445 and 455 Northeast 36th Street and extends to 3618 and 3630 Northeast. Fifth Ave. Currently occupied by four small apartment buildings, the site is conveniently positioned south of Interstate 195 along the exit ramp.
In September, Residences at 5th Avenue LLC, an affiliate of UNCG and Vertical Development, purchased the property for $13.5 million. The proposed plan envisions a 27-story structure designed by Miami-based Kobi Karp Architecture & Interior Design with KEITH as the civil engineer and landscape architect, spanning 175,557 square feet, featuring 180 hotel rooms, 7,290 square feet of retail space, and 121 parking spaces, including vehicle lifts and 24 electric vehicle charging stations.
The development strategy involves acquiring two transfers of development rights from other city property owners to achieve the desired density. The design features a fifth-floor lobby and a rooftop pool deck, offering panoramic views of Biscayne Bay and Miami Beach. Showcasing contemporary architecture, the building is meticulously designed to harmonize with and enhance the evolving aesthetic of the Edgewater area. Emphasizing functionality and visual appeal, the structure includes habitable visually engaging and practical spaces, lined with aesthetically pleasing architectural screening. This approach effectively internalizes the loading area, seamlessly integrating it into the overall design while maintaining its sleek appearance.
The project prioritizes pedestrian engagement and urban vibrancy, particularly at the bustling intersection of NE 36th Street and NE 5th Avenue. It achieves this through the thoughtful placement of spaces encouraging foot traffic and interaction, enhancing the street-level experience for residents and visitors. This contributes to the lively urban fabric of the neighborhood. The overall architectural vision blends modernity, functionality, and community-centric design, reflecting a deep understanding of the area’s developmental trajectory and the needs of its inhabitants.
The hotel’s accommodations will vary, with room sizes ranging from 393 to 2,127 square feet. The layout includes 17 studios, 85 junior suites, 51 one-bedroom suites, 20 two-bedroom suites, three three-bedroom suites, and four four-bedroom suites, with the larger units located on the upper floors.
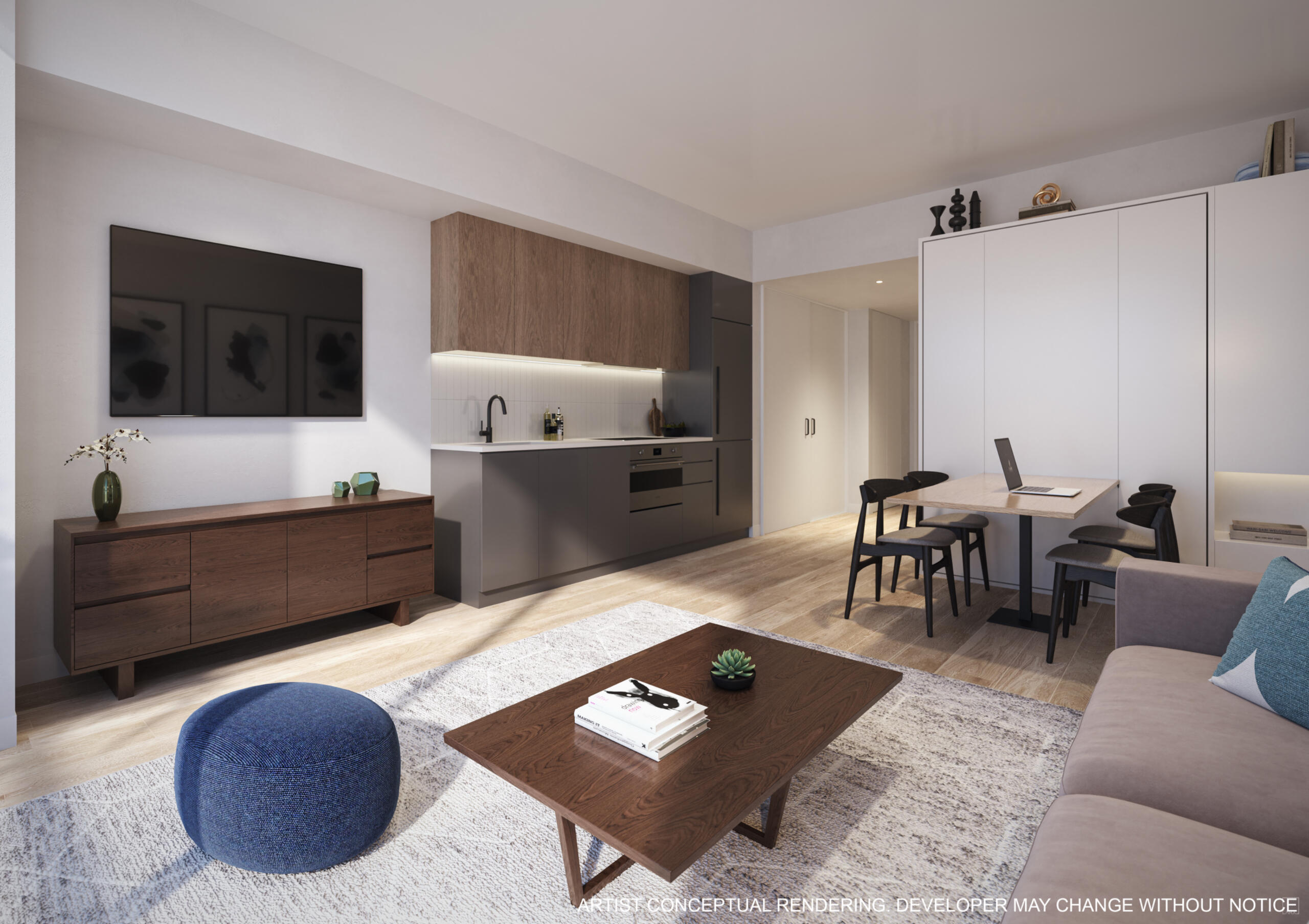

- Starts at$520K
- Units579
- Stories32
600 Miami Worldcenter embraces a lifestyle devoted to placing culture, entertainment, business opportunities, and connected urban experiences all right at your front door.
RESIDENTIAL INTERIORS
Fully finished and furnished residences thoughtfully curated by award-winning design firm, The Design Agency
- Floor to ceiling glass windows with custom window treatment
- All residences feature balconies
- Finished flooring on all residential interiors
- Kitchens and bathrooms feature custom Italian cabinetry and counters
- Fully built-out, generous closets
- Innovative household Smeg (or comparable) appliances featuring (speed oven, integrated paneled refrigerator/freezer, dishwasher)
- Top-of-the line, separate, in-unit washers and dryers
BUILDING FEATURES & AMENITIES
- Covered porte-cochère
- 24-Hour attended lobby
- Luxer One automated parcel storage
- Air conditioned resident storage
- Bike storage
- Resident lounge and entertaining space
- Game lounge with wet bar and dedicated outdoor gaming terrace
- Recreation room with classic arcade-style games
- Media room for gaming and movie streaming
- Summer kitchen
- Dedicated co-working space with content creation suites
- World-class state-of-the-art fitness center with outdoor private training area
- Wellness Center with treatment rooms and sauna
- Rooftop swimming pool with resort seating
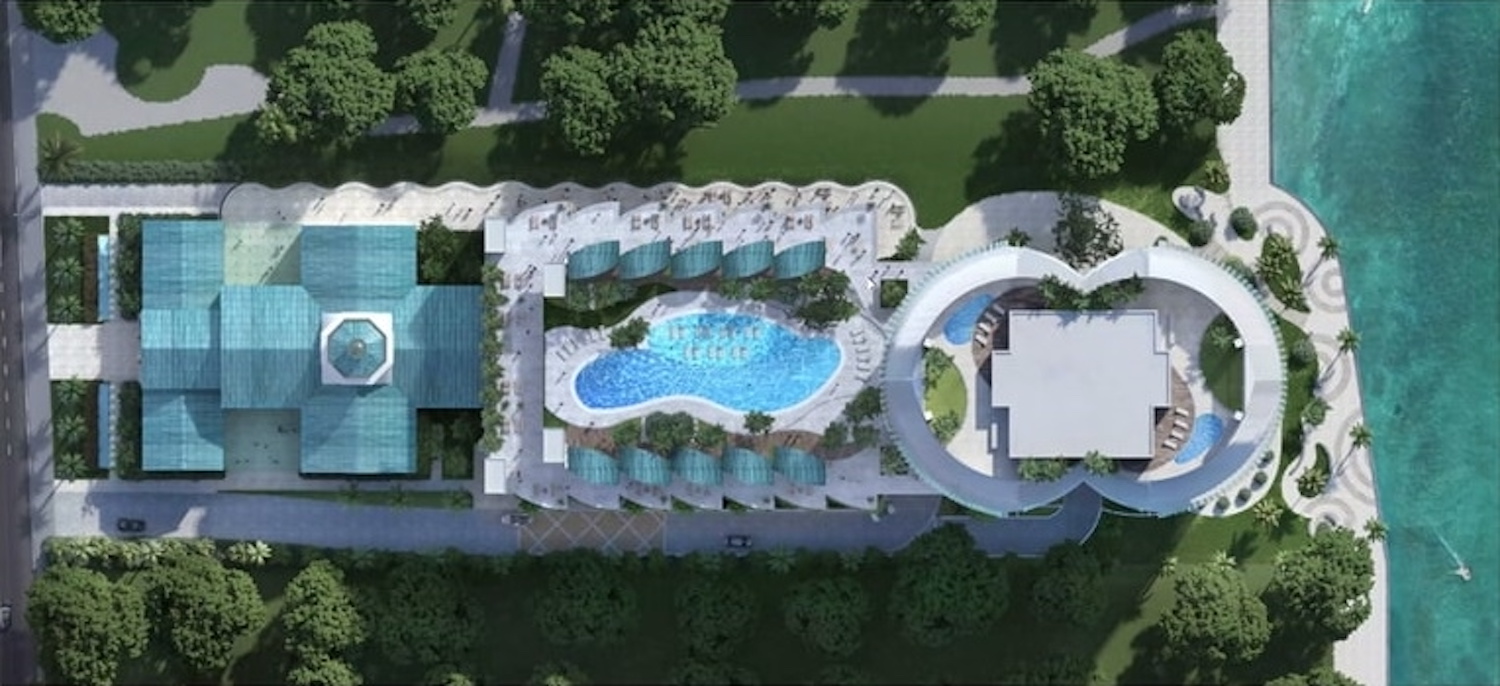

- Starts at$700K
- Units300
- Stories80
Developers 13th Floor Investments and Key International are moving forward with their ambitious project at 609 Brickell Avenue in Miami, designed by Sieger Suarez Architects. The First Miami Presbyterian Church, located at this address, had previously agreed to a deal with the developers that could lead to the construction of one of Miami’s tallest and most iconic buildings—an 80-story luxury condo tower on the church’s property.
The Miami-based developers and the congregation have entered into a “transaction and development agreement,” as indicated in a memorandum recorded with Miami-Dade’s Clerk of Court on March 2. The terms of the agreement include the developer’s right to acquire the property, their obligation to construct the project on the property per the agreement, and their obligation to convey the new church improvements to the church after substantial completion. The full terms of the agreement were not made public, with only a memo confirming the existence of the agreement being recorded.
The developing entity is listed as 13K-BP Brickell Owner LLC, with Arnaud Karsenti as the authorized signator for the developer on the memo. The project aims to preserve the main church building while utilizing the land currently occupied by a parking lot and a religious school building at the rear of the property.
The deal, which could have a value of $240 million to the church, includes several benefits for the congregation. The church will be entitled to 90,000 square feet of space in the new building, 148 parking spaces, and a small park as part of the agreement. In return, the church will receive $48 million in cash, 15 percent of condo sales (estimated at $125 million), and a percentage of sales from the ground-floor restaurant.
The 3.4-acre site at 609 Brickell Avenue is one of the last vacant pieces of land in the popular Miami district, where condo units sell for millions. The historic First Miami Presbyterian Church, built in 1949 and designated as a historical landmark in 2003, will remain intact. The church had previously faced financial difficulties, including a $7 million tax bill in 2018 due to using some of its lands for profit.
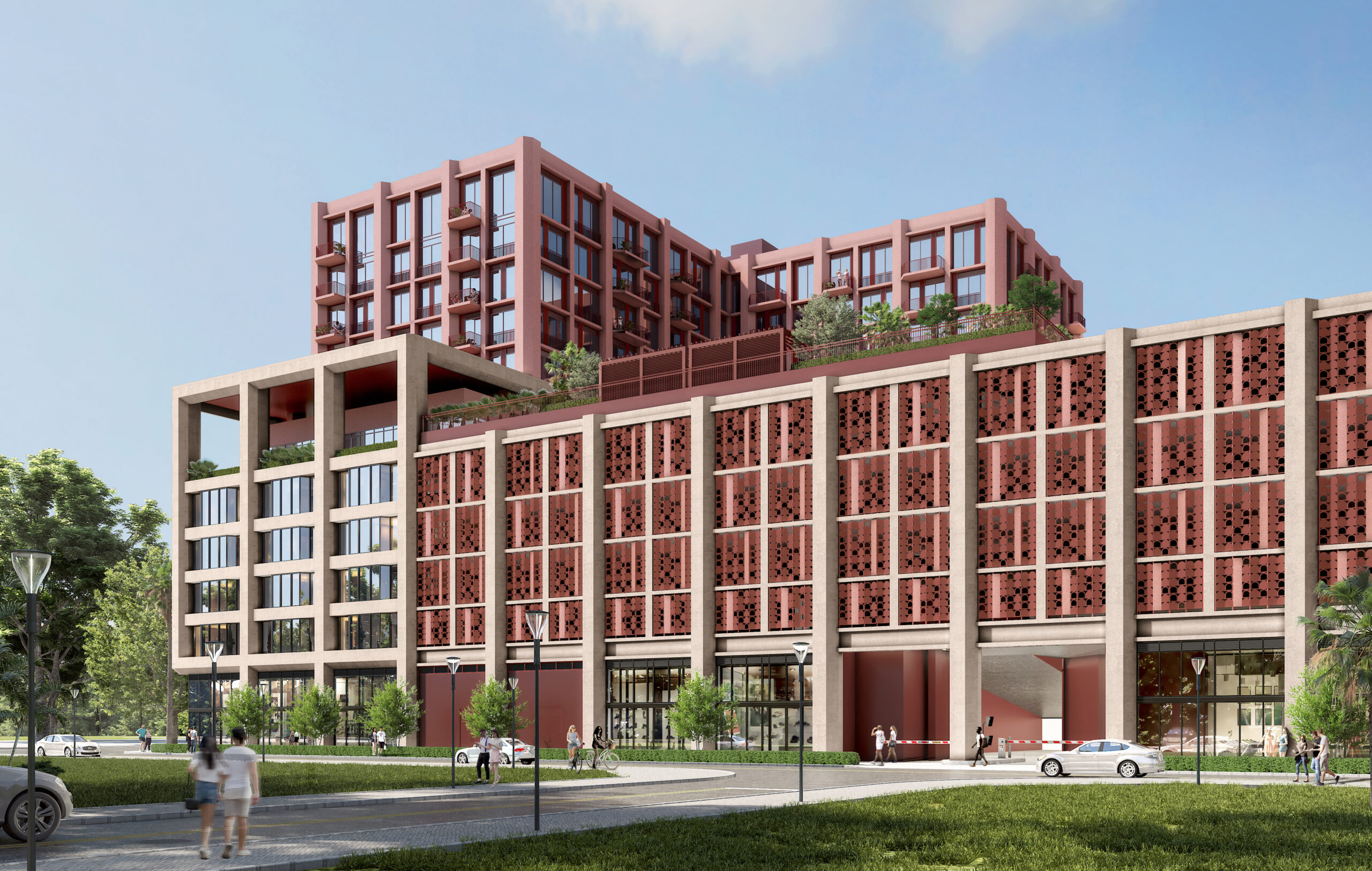

- Units188
- Stories12
Miami’s Urban Development Review Board has unanimously approved 7737 Northeast 2nd Avenue, an unnamed 12-story mixed-use development in the city’s Little River neighborhood. Designed by ODP Architecture & Design, with Kimley-Horn serving as both the landscape architect and civil engineer, and developed by Little River Cedar Property Owner, LLC, an affiliate of Chicago-based developer Cedar Street, the 159-foot-tall structure will contain over 200,000 square feet of floor area. This space will include 188 residential units, approximately 7,668 square feet of ground-floor retail space, and 289 on-site parking spaces. Osborn Engineering is the structural and MEP engineer, while SLS Consulting is the life safety consultant.
The approved design skillfully interprets Miami’s architectural vernacular, infusing it with an industrial flair that marries the city’s vibrant spirit with a contemporary aesthetic. The structure is a modern interpretation of the city’s traditional typologies, exemplified by its refined geometry, a balanced palette of colors and materials, and the inclusion of industrial elements like exposed steel beams, raw concrete surfaces, and large windows. This blend creates a unique visual dialogue between Miami’s historic architectural roots and a bold, modern industrial sensibility.
With an elegant articulation of form, the building presents a commanding presence. Its façade is a thoughtful composition of neutral-toned stucco and expansive glass, accentuated by the strategic use of red stucco that adds a touch of warmth and character, particularly on the upper levels. Black balcony handrails on the neutral and red-toned elevations inject a sharp contrast, enhancing the design’s visual depth and contemporary feel. The pronounced perimeter columns stand out as a design feature, punctuating the building’s height and diffusing the mass of the shell superstructure. This interplay of color and structure nods to Miami’s rich architectural tapestry and a modern branding element that captures the eye.
In a departure from Mediterranean-style arches seen in the previous design, the ground level of the building adopts a more contemporary approach with rectilinear forms and storefront glazing. This modern reinterpretation lends the building a sleek and updated appearance, aligning with the clean lines and geometric precision that characterize the structure’s overall design language.
The visible side of the parking garage is effectively masked by a grid of reddish-hued panels, creating a cohesive visual link with the building’s upper sections. Positioned between pronounced concrete columns, these panels are patterned with geometric shapes that allow for ventilation and a glimpse into the structure while maintaining an orderly aesthetic. The garage façade’s interplay of light and shadow, provided by the recessed placement of panels, adds depth and a modern texture that resonates with the building’s overall design ethos.
The apartments, ranging from 467 to 2,068 square feet, offer a variety of layouts, including studio, one-bedroom, two-bedroom, two-bedroom with den, two-bedroom with loft, three-bedroom, and three-bedroom with loft configurations. Studio units span 467 to 747 square feet, one-bedroom units from 638 to 866 square feet and one-bedroom with den from 862 to 1,041 square feet. Two-bedroom apartments measure between 1,110 and 1,335 square feet; two-bedroom with den between 1,289 and 1,402 square feet; two-bedroom with loft from 1,878 to 2,068 square feet. Three-bedroom units range from 1,346 to 1,594 square feet, with three-bedroom plus loft units at approximately 1,430 square feet. Complementing the living spaces, amenities include a landscaped deck with a pool and spa, a fitness center with a sauna, and a suite of additional interior amenities for residents’ enjoyment.
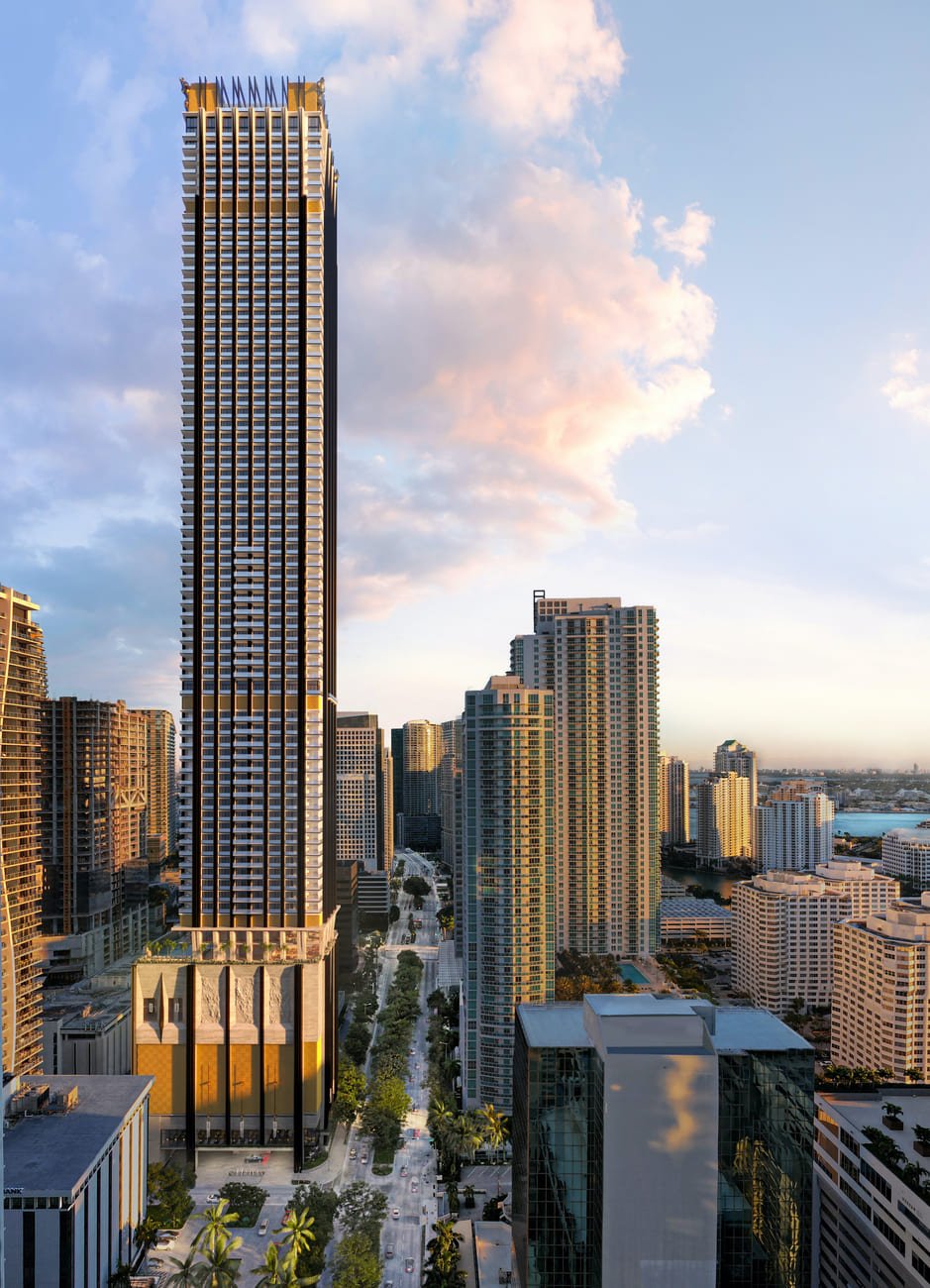

- Starts at$3.7M
- Units259
- Stories90
For the first time, the Dolce&Gabbana legacy of craftsmanship and expression come to life in the residences and hotel at 888 Brickell. This is where the creative, the curious, the makers, and the thinkers come to revel in the designers' dream.
America's First Dolce&Gabbana Residences
Building on their legacy of Italian craftsmanship, the pioneering designers Domenico Dolce and Stefano Gabbana translate their world of grandiosity into world-class residences in Miami.
A Window to the World
Where the sky meets the sea, residences are designed to invite life to flourish inside and out.
Tailored to you
Every aspect of the tower is designed with owners’ lifestyles in mind. Fluid floorplans allow residences to transform into high-style hotel suites with utmost service and discretion.
“Fatto a Mano” made by hand
Designed with the discerning eye of Dolce&Gabbana, the tower and each of its residences embody the spirit of Italian craftsmanship known as Fatto a Mano.
Tailored for Your Wildest Dreams
For the first time, the gilded gravitas of the Dolce&Gabbana experience is extended to the home. Each residence goes beyond the expected to create a canvas for your Dolce&Gabbana lifestyle.
A Core Belief That Materials Matter
Hand selected materials from around the world elevate the every day while having the power of permanence. Every detail was hand-selected to invoke awe today while standing the test of time.
A Playground for Life Without Compromise
Everything at 888 Brickell is a Dolce&Gabbana dream, realized. From world-class fine dining to an on-site tailor and barber, experiences are designed for a life enjoyed to its fullest.
A Destination to Dare and Dream
Welcome to 888 Brickell, Miami's world-class residences and transformative hotel experience, inviting the world to revel within the Dolce&Gabbana lifestyle. In addition to signature dining and lifestyle amenities, residents and guests have access to extraordinary hotel services and curated events all in one place.
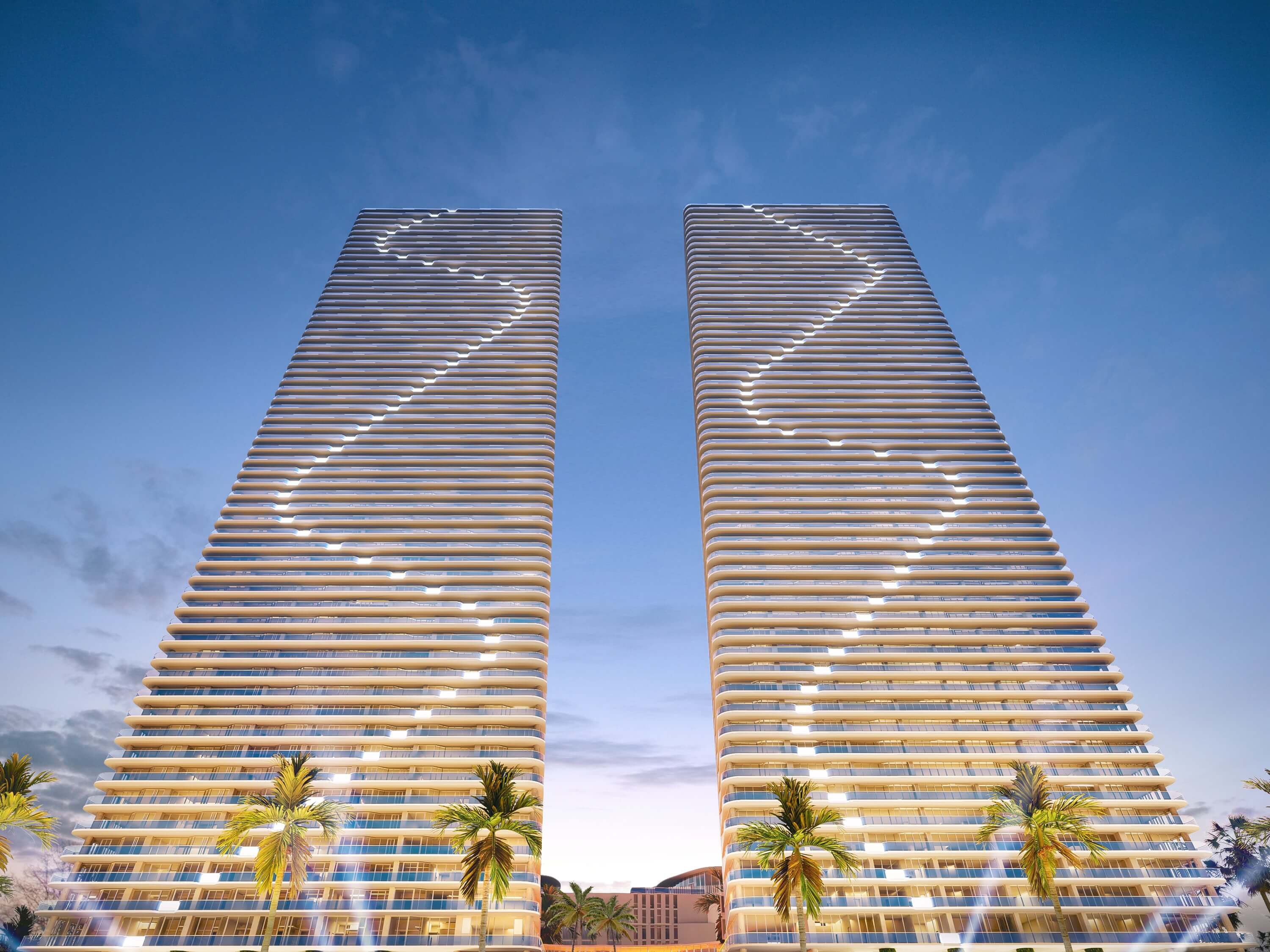

- Starts at$900K
- Stories60
A new chapter in residential sophistication is transforming the idea of a life well-lived. At Aria Reserve, the beauty of nature, a captivating waterfront location, sleek modern architecture, and state-of-the-art lifestyle amenities all come together in perfect balance.
A pair of glass towers with flowing design profiles rise high above Miami’s chic Edgewater neighborhood. Directly on the shores of Biscayne Bay and surrounded by lush gardens and nature, Aria Reserve is immediately recognizable, yet feels like a private estate hidden away from the rest of the world. It is a first-of-its-kind relationship between design and nature, which creates an atmosphere of total serenity.
Aria Reserve’s signature waterfront lifestyle is not only one of convenience, it is one of gracious service. At the lobby level, residents enjoy valet parking, a 24-hour front-desk staff, and access to a personal concierge for all other needs.
Built precisely with today’s modern Miami city dweller in mind, the Skylobby at Aria Reserve is equipped with a full-featured business center, multiple conference and meeting rooms, flex-offices and co-working spaces, and a coffee & refreshments center.
With access to over 547 linear feet of baywalk along the water, residents can enjoy paddleboarding on Miami’s Biscayne Bay, and take advantage of their custom watersports dock with storage and service. They can indulge at the bayview cafe and signature waterfront restaurant. They can enjoy their surroundings at the lush gardens, meditation spaces and so much more.
Equipped with indoor and outdoor a state-of-the-art fitness center overlooking the recreation deck with exterior exercise area, Aria Reserve truly offers everything its residents need. In addition, they can indulge in the yoga lounge area and exterior meditation garden, massage room, sauna, steam room, spa relaxation area and solarium deck with cabanas.
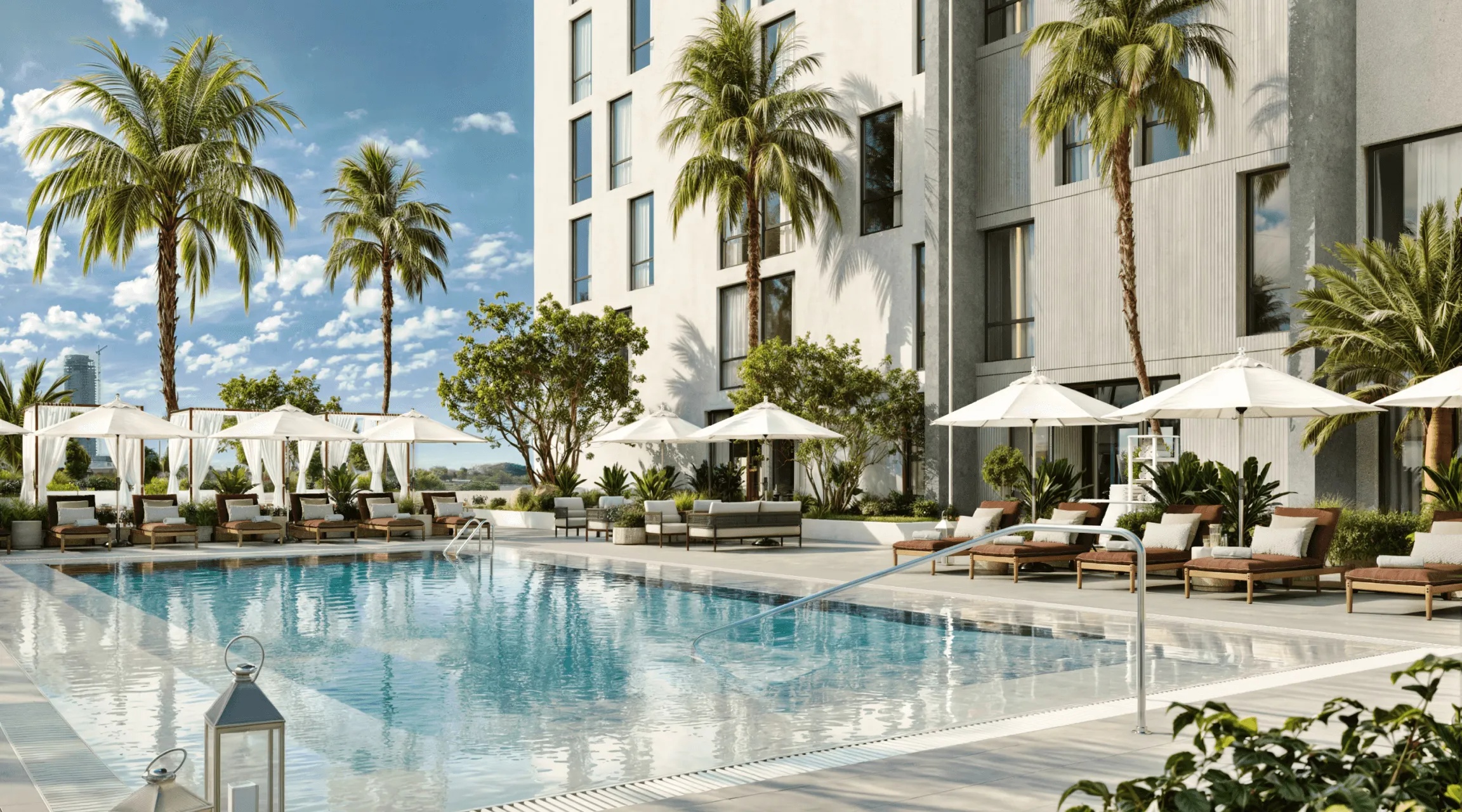

- Starts at$400K
- Units148
- Stories10
Boutique residences curated for lifestyle, longevity, and modern ownership.
Curated short-term rental program that prioritizes owner return on investment.
From daybreak to nightcap, Atelier’s spaces support work, rest, movement, and play.
Studios, one-bedrooms, and townhouses that are move-in ready, short-term flexible, and designed with elevated intention.
Whether you’re staying full-time or part-time, Atelier residences offer a refined, flexible home base.
Each residence features wide-plank flooring, Italian cabinetry, quartz counters, and integrated appliances.
Optional furniture packages and no rental restrictions make ownership truly turnkey.
Floor-to-ceiling windows frame city and bay views, with select units offering private terraces.
Residences at Atelier strike a balance between design and practicality, showcasing light-filled, efficient layouts with elevated finishes.
More control, more income, fewer restrictions. Atelier reimagines the ownership model by removing the fine print and putting you in charge.
Features
- Rental Revenue Retained by Owner
- No Revenue Sharing with Hotel Operator
- No Rental Management Fees
- No Franchise & Licensing Fees
- No Hidden Service Fees
- HOA Fees as the Only Ongoing Cost
- Inclusive Room Cleaning & Guest Services
- Owner-Controlled Listing & Pricing Platform
- No Black Out Dates
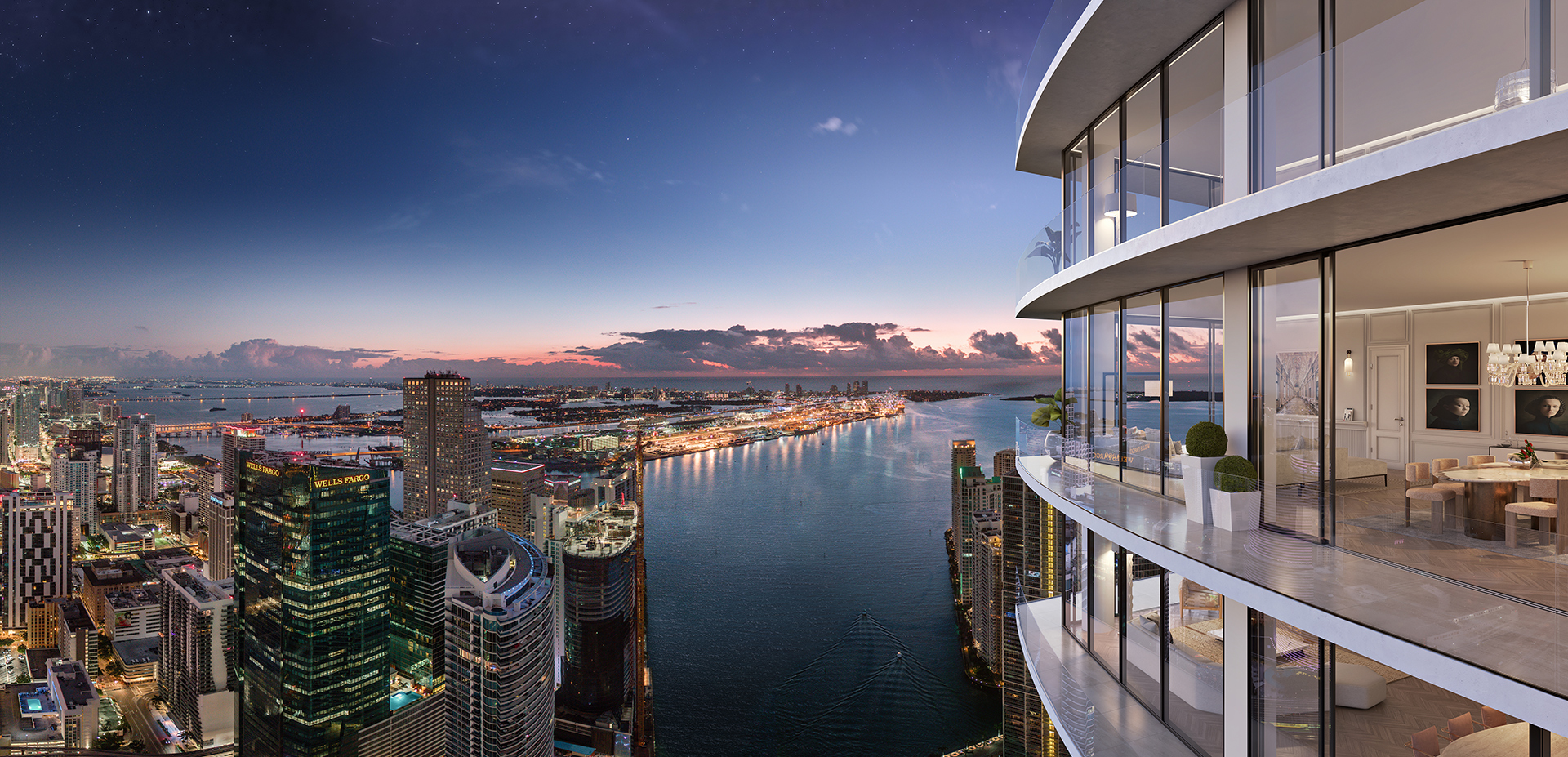

- Starts at$2.3M
- Units360
- Stories75
Baccarat proudly presents its first collection of residences to the Miami market.
Illuminated by the infinite shimmer of the sun, this soaring tower will stand radiant on the waterfront where the river meets the bay, in the heart of the glittering lights of the city.
Combining the best of Brickell with enlightened design, artful service and enlivening waterfront amenities, residents can expect a lifestyle infused with laid-back glamour and limitless luxury. The ultimate expression of one of the world’s most rarefied aesthetics, refined over centuries, perfected in the heart of Brickell.
DEVELOPMENT OVERVIEW
- Privileged Brickell waterfront position, where the Miami River meets Biscayne Bay
- Dazzling contemporary 75-story glass tower
- Collection of 324 tower residences, 8 penthouses and 28 riverfront flats and duplexes
- Panoramic views of Biscayne Bay, the Miami River and the Miami city lights and skyline from every residence
- Artful service and amenities impeccably curated by Baccarat Hotels & Residences and expertly managed by SH Hotels & Resorts
- Lushly landscaped waterfront promenade and private marina
- Planned 10,000 square feet signature waterfront restaurant
- Curated museum-quality art collection
More than a home, a Baccarat residence offers entrée to a unique living experience. Everything has been conceived, designed and personalized with precision, passion and finesse. From museum quality art adorning the walls to the majestic Grand Salon and the radiant Baccarat Spa with treatments, yoga and steam rooms, residents can spend their entire day delighting in the extensive amenities. Baccarat Residences offer the privacy of an exclusive condominium while experiencing the allure and invigoration of a luxury destination. Imagine a life where the ultimate luxury is coming home.
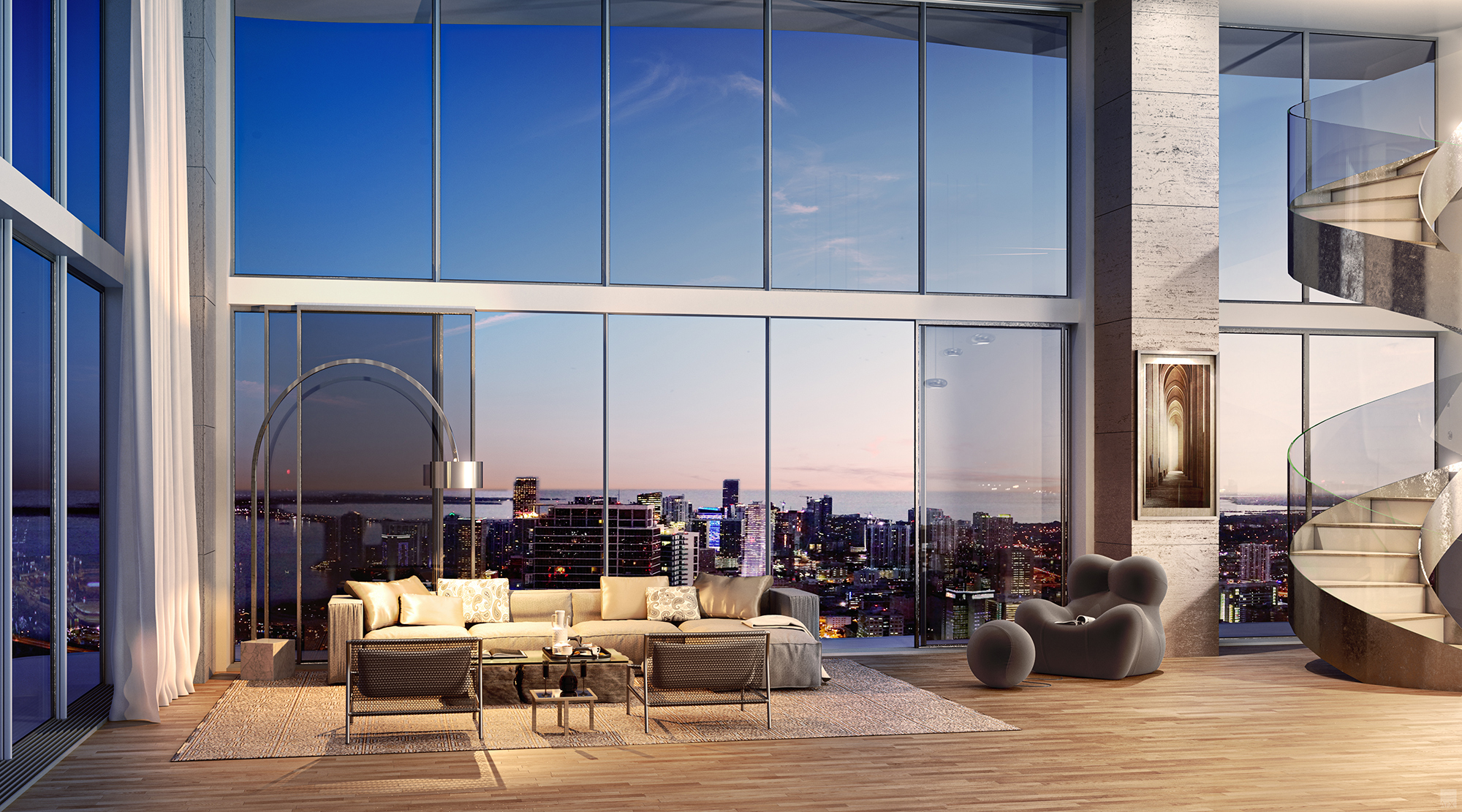

- Starts at$700K
- Units317
- Stories56
Welcome to the height of sophisticated Italian living in a vibrant, Milan-inspired setting.
Come home to limitless Italian sophistication and luxury. Enjoy stunning views everywhere you turn. Surround yourself with soaring, light-flooded interiors, garden-filled grounds, and unrivaled, abundant amenities, including a poolside lounge with a Mediterranean café and craft cocktails.
Brilliantly imagined by the best creative minds and personally customized by world-renowned architect Piero Lissoni, at CasaBella Residences by B&B Italia we have collaborated with the most celebrated Italian artists to curate your home with select masterworks from the B&B Italia collections—bringing the exquisite experience of Italian design to life.
Located in the heart of the Arts & Cultural District, one of Miami’s most prestigious neighborhoods, a thriving, international hub of arts, dining, finance, culture, and entertainment. Within minutes of world-renowned museums, including the Museum of Art and Design, Pérez Art Museum, The Phillip and Patricia Frost Museum of Science, Miami Heat’s FTX Arena, and the city’s see-and-be-seen districts: Wynwood, Miami Design District, Downtown Miami, Miami Beach, Brickell, and Coconut Grove. In addition, it’s a quick ride from Miami International Airport and offers easy access to major thruways.
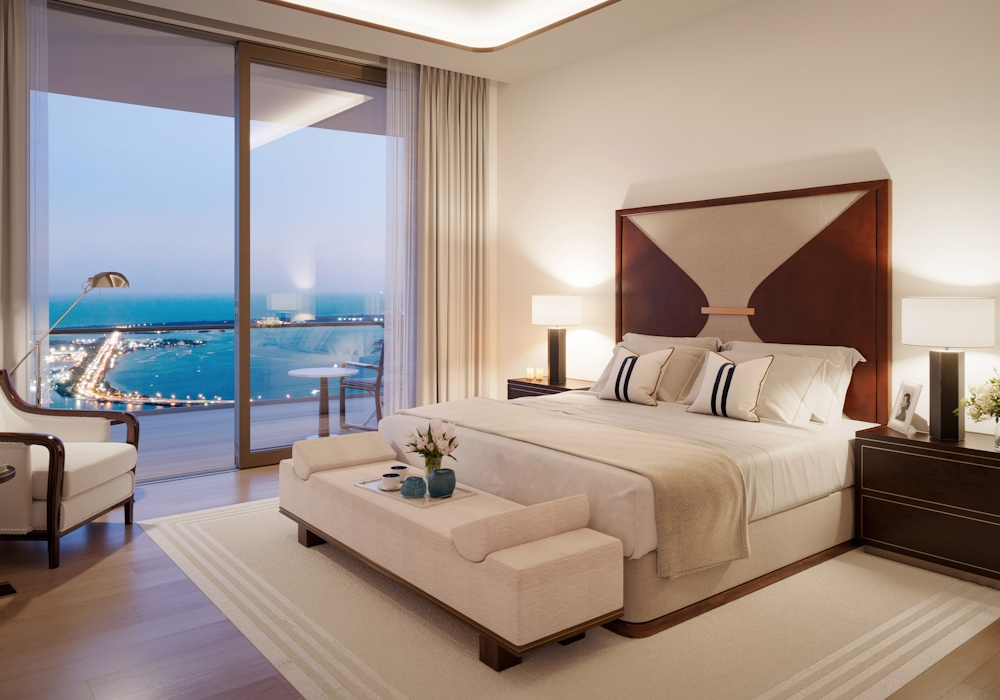

- Starts at$1.1M
- Units397
- Stories80
Positioned on a privileged location at the gateway to the vibrant Miami neighborhood of Brickell, Cipriani Residences Miami epitomizes the timeless Italian spirit, style, and service for which the brand is so revered. Residents will enjoy a life of effortless elegance and convenient access to the wealth of experiences this exciting metropolis has to offer.
BUILDING OVERVIEW
- An elegant 80-story tower with a curved cascading glass façade
- A collection of 397 residences, including exceptional penthouses with private pools
- Resident-only dining services by Cipriani
- Sweeping views of Biscayne Bay, the Brickell skyline, and Coconut Grove
- 24-Hour staff trained by Cipriani
RESIDENCE FEATURES
- Generous living areas with ceiling heights of 10 feet
- Floor-to-ceiling sliding glass doors and windows with magnificent panoramic views
- Terrace access from the living room and primary bedroom of every residence
- Gracious walk-in wardrobes in every primary bedroom
- An exquisite selection of flooring options included
- Direct elevator entry for select residences
- Eat-in, open kitchen with custom Italian cabinetry inspired by Cipriani’s renowned style
- Top-of-the-line appliances from Wolf Sub-Zero, including cooktop, integrated refrigerator, freezer, wine cooler, and dishwasher
- Primary bathrooms with grand, stand-alone bathtubs and glass-enclosed showers; vanities with premium Italian cabinetry, imported stone tops, back-lit mirrors; separate room with water closet
- Spacious laundry rooms with full-size washing machine and dryer, with a utility sink in most residences
- Individually controlled, high-efficiency central air conditioning and heating systems, with linear diffusers in main areas to ensure seamless integration
- Innovative smart technology infrastructure that enables home automation
- Intelligent interface system for essential building services such as concierge, valet, and security
Masterfully designed in collaboration with Cipriani, the amenities serve as an extension of one’s home. Residents will have exclusive access to round-the-clock dining services by Cipriani, available both in-home or in private, multiple reservable dining rooms.
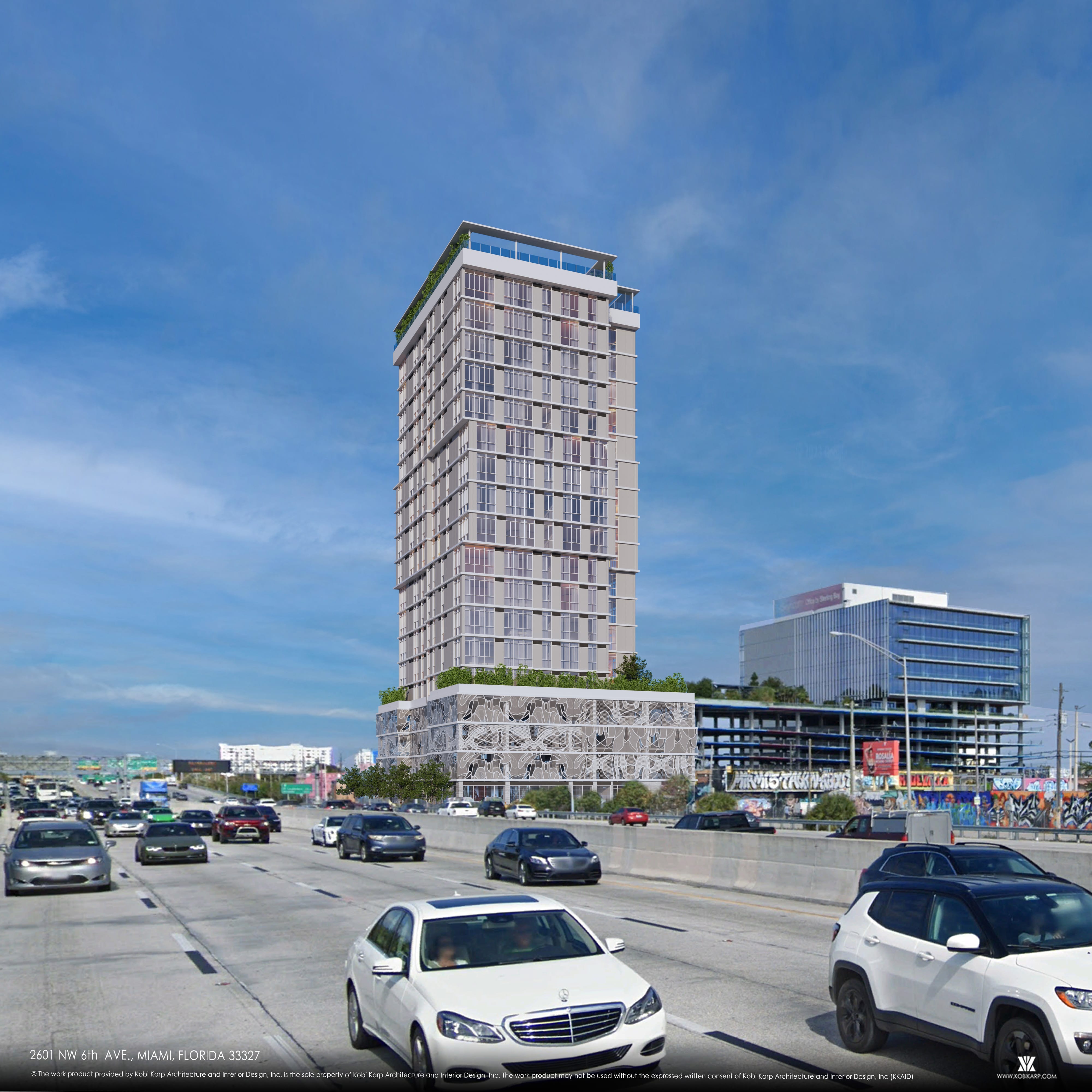

- Units154
- Stories18
Clara Wynwood is a 168,000-square-foot, 150-unit mixed-use development rising in the heart of Miami’s most dynamic arts district. Slated for completion in Spring 2027, the project blends striking modern architecture with curated amenities and ground-floor retail that energizes the neighborhood. Designed for a new generation of urban dwellers, Clara Wynwood will offer thoughtfully crafted residences, lush rooftop spaces, and direct access to the cultural and creative pulse of Wynwood.
The building, designed by architect Kobi Karp, is set to include at least 40% affordable workforce housing, aligning with the Live Local Act.
Renderings reveal plans for an 18-story building, anticipated to reach approximately 200 feet, which will stand out along the I-95 corridor. Although detailed plans for Clara Wynwood are still being finalized, the development is expected to offer an array of high-end amenities, such as 24-hour doorman service, valet parking, retail space on the ground floor, and the first rooftop padel court in Miami, aligning with the city’s increasing interest in the sport.
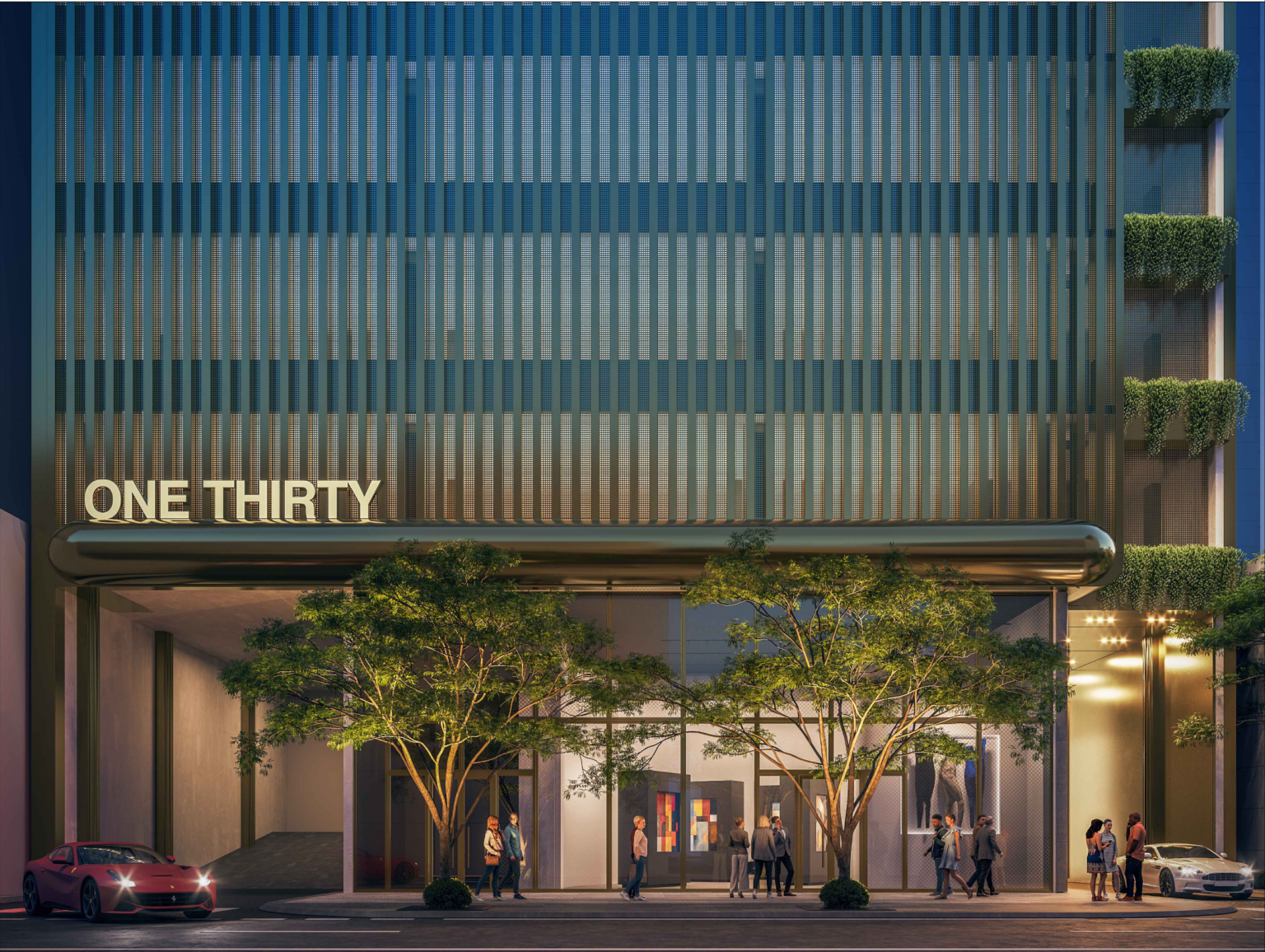

- Starts at$500K
- Units549
- Stories60
All Luxury residences in Clear Miami include Balconies, Custom Gourmet, High End Appliances, Luxury Bathrooms, Washer & Dryer and Fully Built out Closets and more!
Residence Features:
- Fully finished and furnished Studio, 1 & 2 bedroom residences
- Nine (9) foot high ceilings
- Balcony with every residence
- Finished flooring
- Gourmet kitchens
- European-style appliances
- Rain showers in bathrooms
- Custom vanities
- Washer and dryer in residences
- Built-out closets
- Contemporary lighting packages
- Smart-home systems
- Keyless entry system
Clear Residences Miami offers Rooftop Amenities, a Pool, State-of-the-art Fitness Center, Coworking Center, 24/7 Concierge and more!...
Location:
- Brickell: 15 minutes’ walk
- Museums & Arena: 3 minutes’ walk
- Train to Orlando: 10 minutes’ walk- Wynwood: 5 minutes’ drive
- Miami Beaches: 15 minutes’ drive
- Miami Airport: 15 minutes’ drive
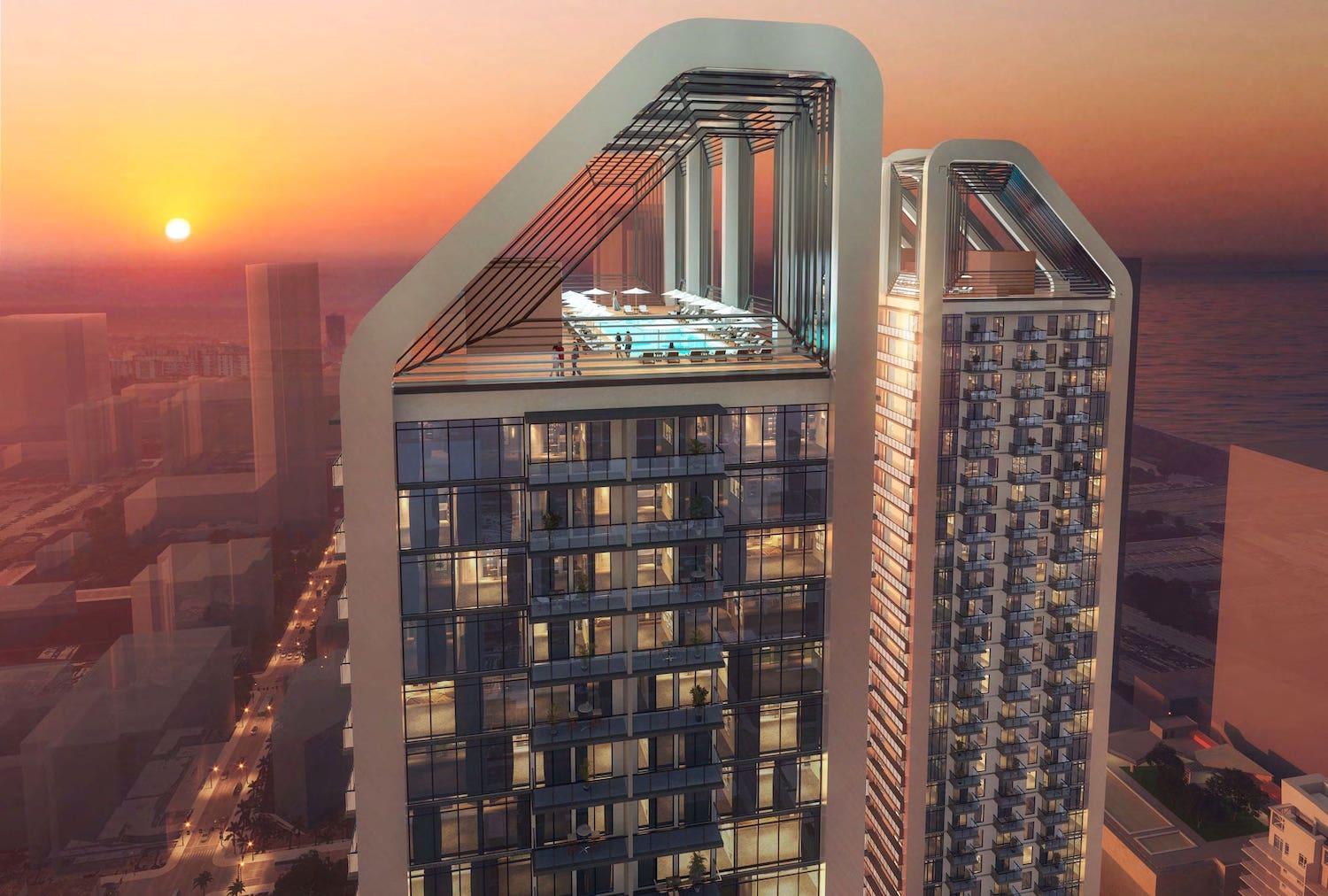

- Units1200
- Stories48
Related and ROVR are proposing to build a 1.88-million-square-foot, 3-towered mixed-use project which would rise between 39 and 48 stories and include 1,200 residential units, 1,357 parking spaces, 8,214 square feet of ground floor retail, 33,865 square feet of public service space and 30,000 square feet of amenities.
The developer claimed 20% of the residential units would be reserved as affordable housing for seniors making up to 50% of area median income, and another 15% of units would be dedicated to workforce housing for people making up to 140% of area median income. Units would come sized between 360 and 1,310 square feet, comprised of 138 studios, 636 one-bedrooms, 354 two-bedrooms and 72 three-bedrooms, with an average unit scope of 722 square feet.
The public space could serve as a fire station along with an urgent care clinic and a non-profit art center. Related and ROVR hope to close on the lease in 2023, and construction would occur over the span of 60 months. The MPA would maintain ownership of the parking component, and in the assumption this proposal is indeed the winning bid, the developers would need to find alternative parking options for nearby residential towers which up until now were using the College Station Garage.
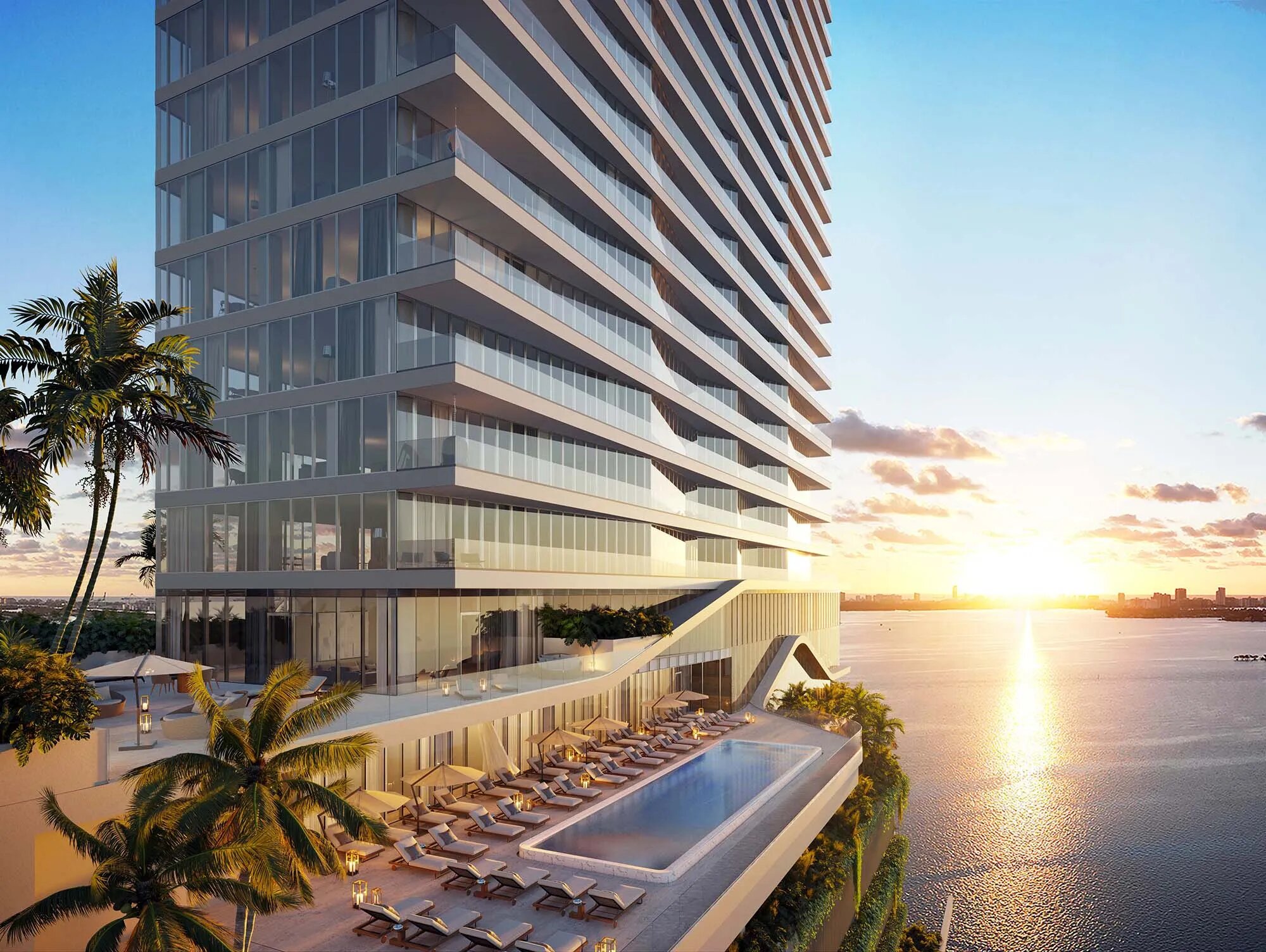

- Starts at$1.4M
- Units134
- Stories40
A SPACIOUS, SEASIDE BOUTIQUE SANCTUARY IN VIBRANT EDGEWATER
Just north of the city center, right on the shores of Biscayne Bay, Cove Miami is inspiringly calm and elegant. It’s Edgewater’s most exclusive waterfront address, where daily routines effortlessly transition into enriching experiences. With just 134 luxury condominiums available, Cove offers boutique living at its best. Expansive floorplans, exquisite amenities, and serene interiors are complemented by a lifestyle that effortlessly balances the tranquility of bayside living with all that Miami has to offer.
INSPIRATION
Miami is a city that enjoys a unique contact with nature beyond its worldwide fame as a beach destination and the beauty of its ocean views. Biscayne Bay, the islands and tropical parks define the character of this city that enjoys the proximity of keys, coral reefs and wetlands.
EXCLUSIVE AMENITIES IN SECLUDED SERENITY
Rejuvenating dips in the sun-kissed Infinity Pool, serene afternoons in your Private Cabana, and inspiring productivity in the tranquil ambiance of your exclusive Cove Office Suite; life and work at Cove Miami’s condominiums offer an oasis of refreshing optimism, day and night. Enjoy easy access to a Hot Tub and Cold Plunge Pool, a state-of-the-art Fitness Center, a Game & Billiards Lounge, and an elevated cinematic experience in the Grand Theater. Inner tranquility and an elevated lifestyle, Cove is designed to meet your needs in a waterside location that is impossible to match.
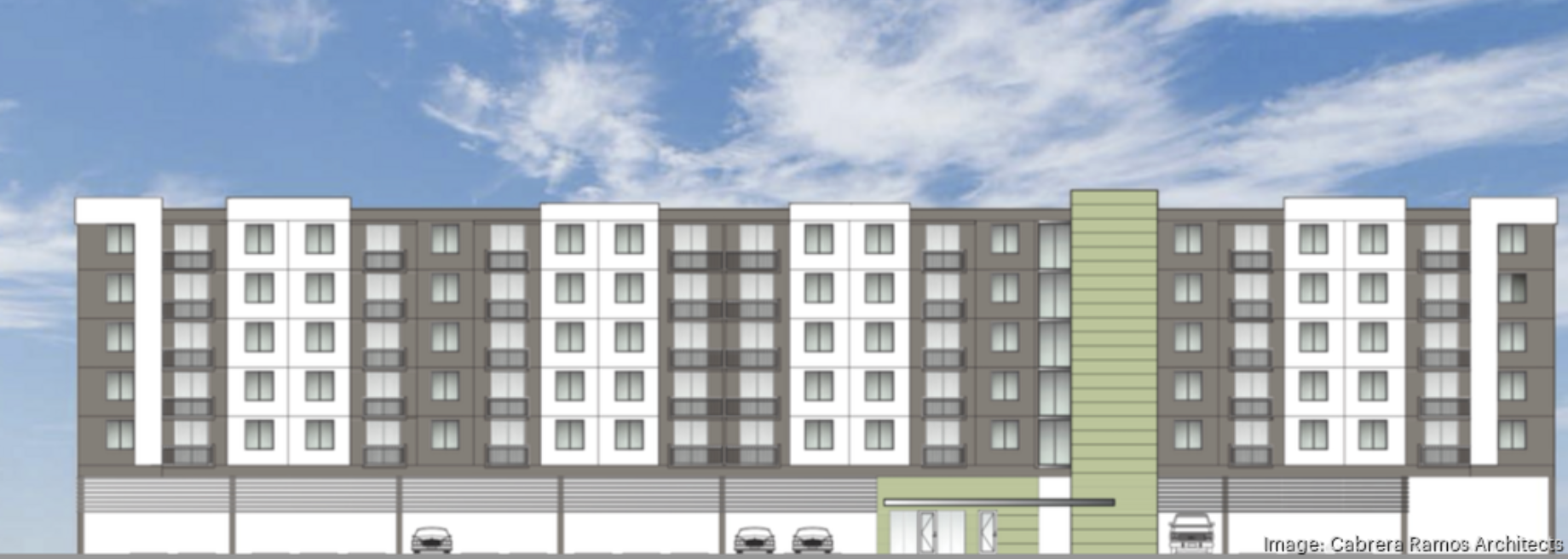

- Units80
- Stories6
Delmas North LLC is one step closer to breaking ground on an 80-unit apartment complex, thanks to the security of a $16.5 million construction loan.
Our sources indicate that the Delmas North Apartments will measure six stories above grade, offering homes measuring 557 to 1,057 square feet each. As an affordable housing development, residency will be available to people earning up to 120 percent of the area median income (AMI). At the time of publication, the HUD noted that the average household income in Miami-Dade was $79,400.
While there would be no major amenities to keep construction and operation costs low, there will be 141 parking spots, about 1.76 per unit. The South Florida Business Journal notes that Delmas North LLC secured approval for the project in early 2023. The Miami-based firm purchased the vacant 1.9-acre site from Pinecrest Rehabilitation Center for $675,000 that same year.
The Delmas North Apartments will require 77,971 square feet of new construction. Delmas North LLC is both the general contractor and developer. Cabrera Ramos Architects designed the complex. Construction is expected to last 18 months from the start of groundbreaking.
The Delmas North Apartments is slated for the site of 13650 N.E. Second Court, Miami, FL, 33161, in Miami-Dade County.
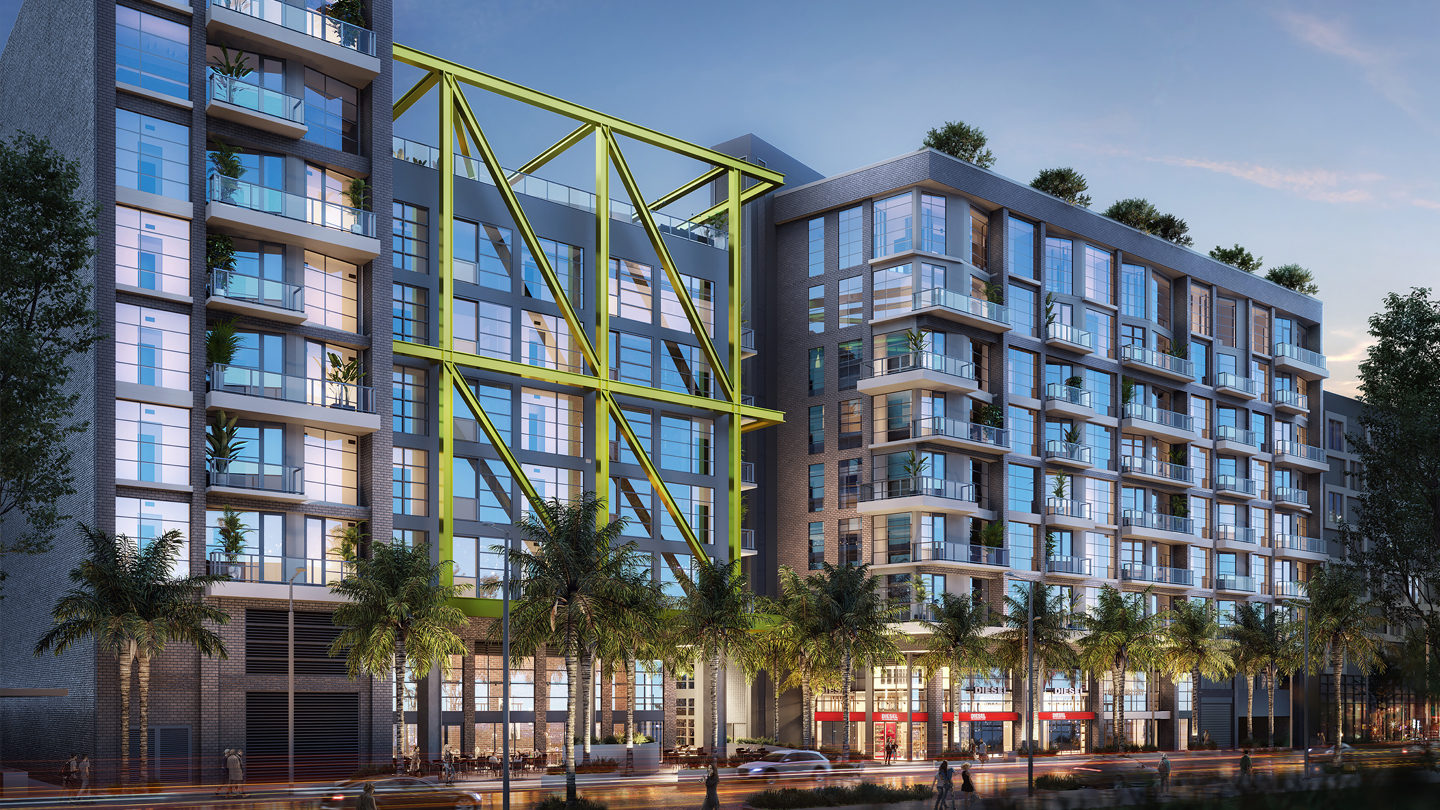

- Starts at$370K
- Units159
- Stories8
International Italian fashion brand Diesel embodies the rebellious energy of Miami’s Wynwood neighborhood with the launch of the brand’s first luxury residential condominium project, made “only for the brave”. Together with developer partner Bel Invest, Diesel Wynwood Condominium will rise eight stories and be comprised of 159 residences. Built for boldness, a vibrant sculptural façade will unapologetically meet the streetscape, ushering a new era of living based on wellness, creativity and unconventional enjoyment. Effortlessly eco-conscious and supporting urban sustainability, the building will boast what Miami has never seen before. Inside are memorable, move-in-ready residences curated by Diesel Living, in addition to anti-ordinary amenities made for peace and play. Defining what it means to live audaciously, Diesel Wynwood Condominium is a powerful platform for a daring and authentic life. With spaces that cultivate community and inspiration, it is never boring. Ever.
BUILT FOR BOLDNESS
- Mezzanine plus 8-story building in Miami’s Wynwood core
- 159 residences (Studios, Residences with 1, 2, or 3 bedrooms, Penthouses with private rooftop terraces)
- Mega-mural façade with sculptural geometric accents
- Brick & glass street-level styling
- Outdoor courtyard with lush landscaping
- Statement architecture by Bernard Zyscovich
- Bold design-forward interiors by Diesel Living
- Stylish concrete ceilings
AMENITIES FOR AUDACIOUS LIVING
- Rooftop Pool Deck and wet bar
- Lounge
- Professional Pursuits
- Wine Cellar / Library
- Fitness Center
- Diesel-Inspired Spa
- Arctic Room
- Valet & concierge/receptionist
- 24/7 security
- Daily housekeeping & service staff for common areas
- High-speed internet in common areas
- Electric vehicle charging stations
- Bicycle & storage spaces
- Separate service entrance
- Pet-friendly
- Climate-controlled delivery storage areas
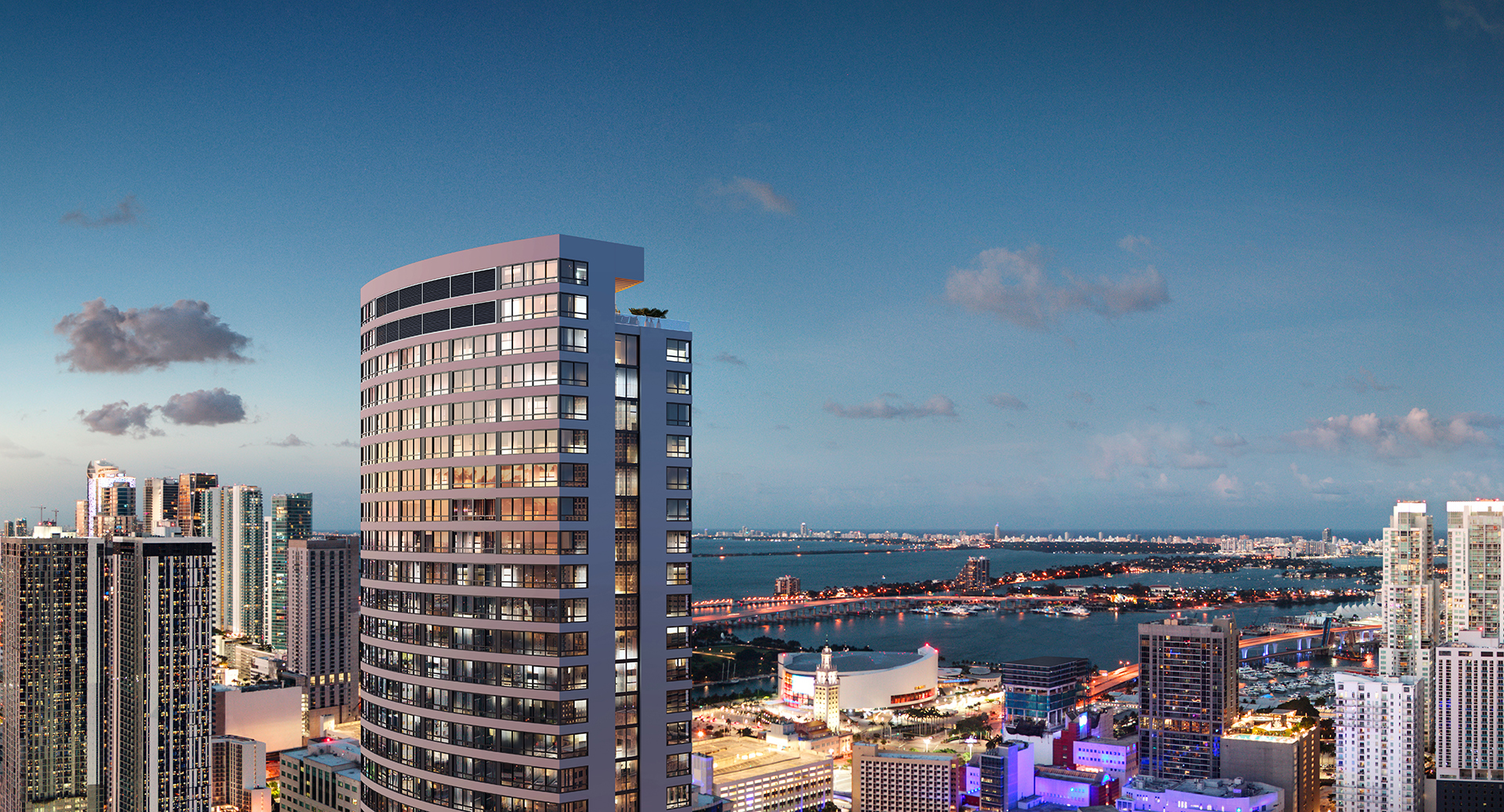

- Starts at$388K
- Units347
- Stories37
Fully appointed and beautifully furnished studio, one-bedroom, and two-bedroom condominium residences, District 225 delivers a true turnkey experience.
District 225 is perfectly situated in the heart of Miami’s extraordinary social, cultural, culinary, and sporting offerings. A short distance from Miami Beach, Brickell, Wynwood Arts District, Design District, Miami International Airport, Adrienne Arsht Center for the Performing Arts, and the American Airlines Arena.
District 225 offers residents a resortstyle pool deck, two floors of activity amenities—including a rock climbing wall, basketball court, fitness center, and spa—a fully outfitted co-working floor, an indoor/outdoor bar and lounge area, and so much more.
RESIDENCE FEATURES
- Fully finished and furnished studio, 1-bedroom, and 2-bedroom residences
- Gourmet kitchens featuring custom Italian cabinetry
- Smeg appliances, including paneled refrigerator/freezer and dishwasher, built-in convection oven, cooktop, and microwave
- Fully built-out closets
- Rain showers in primary bathrooms and custom Italian vanities
- Contemporary lighting packages, including recessed lighting, dimmers, and lighting control
- 9-foot-high ceilings
- Full-size washer and dryer
- Smart home technology for seamless personalization with the touch of a button, including controls for audio, climate, window treatments, and lighting systems
- Pre-wired for high-speed communications and data connection
- Smart access using keyless entry
BUILDING FEATURES
- Double-height lobby featuring professionally curated, museum-quality art
- Expansive resort-style pool deck offering towel services, an indoor/outdoor bar area and social lounge with food/beverage service, and entertainment room with gaming tables
- Two floors of activity amenities featuring a state-of-the-art, fully equipped fitness center that includes a private yoga/ spinning room with virtual trainer, an indoor basketball court, 28-foot-high rock climbing wall, and a regulation-size racquetball court
- Meshberg Group-designed treatment room and spa with separate his-and-hers saunas, steam rooms, and changing rooms
- Co-working floor featuring private meeting rooms, conference room, lounge area, highspeed Internet, and a full-service kitchen
- Rooftop amenity deck with plunge swim spa, fire pit, summer kitchen, and gorgeous views of Downtown Miami and Biscayne Bay
- On-site cafe offering delivery service throughout the building, to residences and to amenity areas
- Customized password-protected application for smart-home management, including integrated concierge services
- Electric bikes with charging stations for residents on the go
- On-demand housekeeping services
- Climate-controlled package room
- 24/7 security services, high-speed elevators, and controlled property access
- 24/7 valet services and self-parking (valet parking included)
- 24/7 concierge services
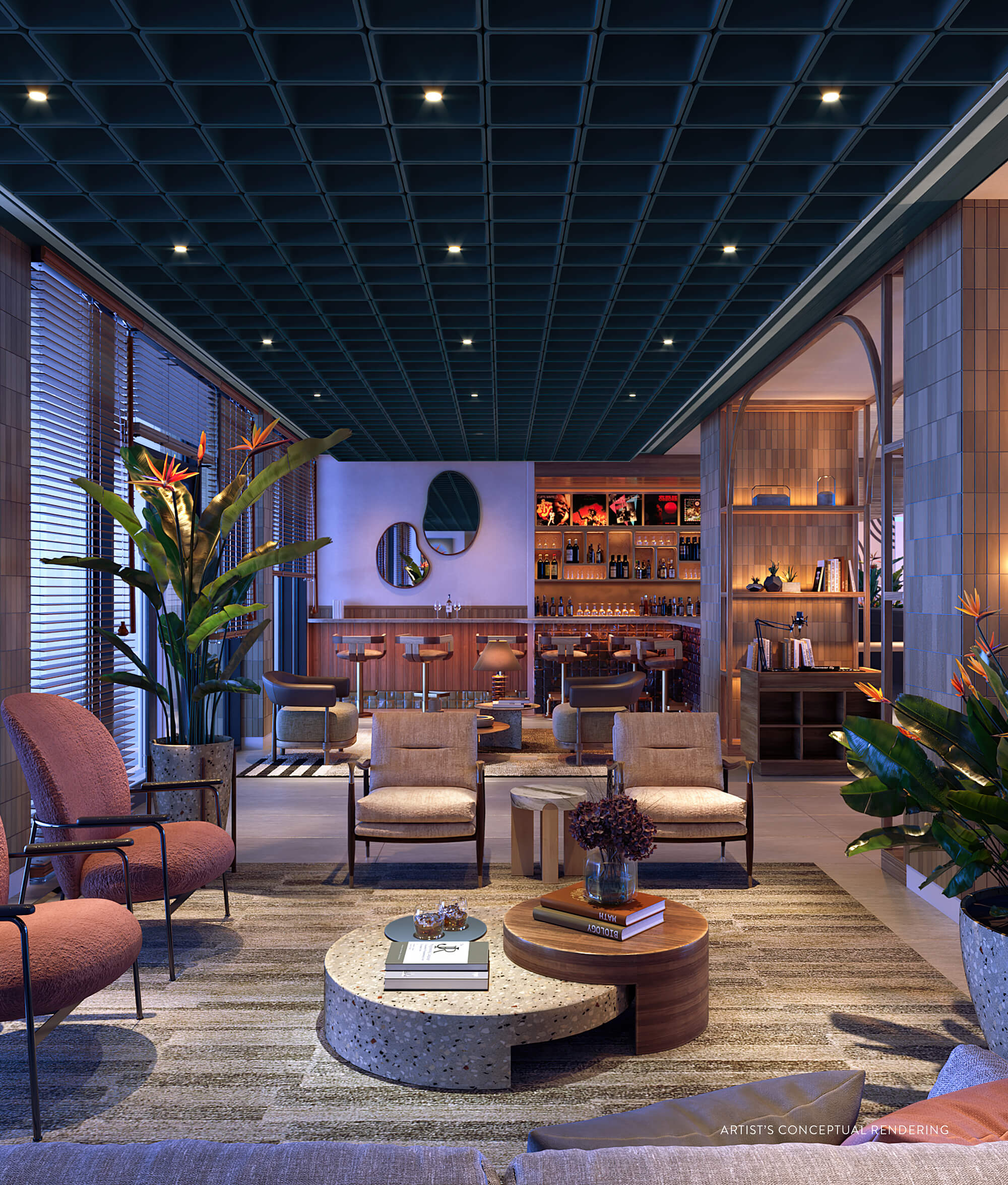

- Starts at$426K
- Units171
- Stories12
Welcome to Domus FLATS (Flexible Apartments for Temporary Stays) designed to fit your life—the comforts of home with the service, security, and consistency of a hotel in a local, fun, and fully connected setting. Our FLATS offer all the essentials in excellent taste and all the amenities that matter. Located at the heart of Domus Brickell Park, you’ll find the Peacock Room: a collective, upbeat gathering space with a vibe that naturally draws a crowd—and thrives on the energy of Brickell’s always-on neighborhood.
Amenities
- 4,200+ sq. ft. lobby and gathering space
- Café featuring a barista and baked goods
- Wine and beer bar with covered terrace
- Market offering gourmet fare
- Lush garden lounge
- Gym with state-of-the-art equipment
- Steam room
- Rooftop pool deck
- Cabanas with daybeds
- Hot tub
- Domus bike share
FLATS Features
- Delivered fully finished with hard flooring throughout
- Private balcony in all FLATS
- Keyless entry smart lock system
- Sophisticated kitchenette equipped with premium appliances
- Oversized TV with premium sound system
- Modern fixtures
- Quartz countertops
- Washer and dryer
- Bosch kitchen appliances
- UV filtered water in all residences
Services
- 24-hour welcome lounge
- 24-hour valet service
- 24-hour customer service line
- Quality control manager to oversee cleanliness and manage turnover
- Experienced hospitality housekeeping team on call
- Owner rental portal
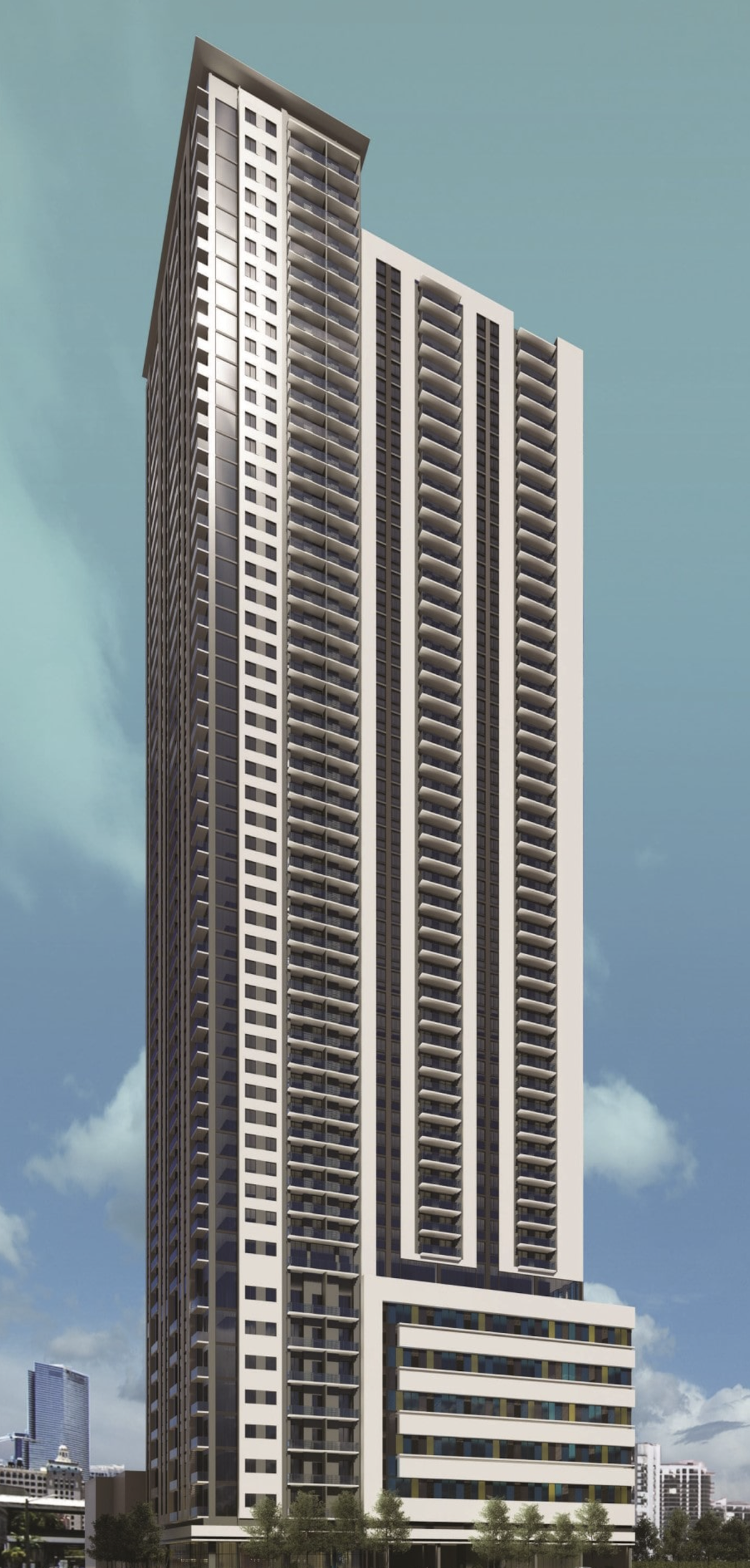

- Units824
- Stories58
Vertical construction is now underway on Melo Group’s Downtown 6th, a 58-story residential tower rising at 46 NE 6th Street and 530 and 550 NE First Avenue in Downtown Miami.
Designed by Melo Architecture and G3AEC with De Los Reyes Engineering Inc as the structural engineer, the tower will top out at 574 feet above ground, or 587 feet above sea level, yielding over 1 million square feet of space including 824 residential apartments, about 2,500 square feet of ground-floor retail, and 640 parking spaces within a concealed garage and a pool deck on the 9th floor.
The project is located just west of the College North Metromover Station and adjacent to the historic Christ Fellowship Church. Melo Contractors Corp is the general contractor with L&R Structural as the shell contractor.
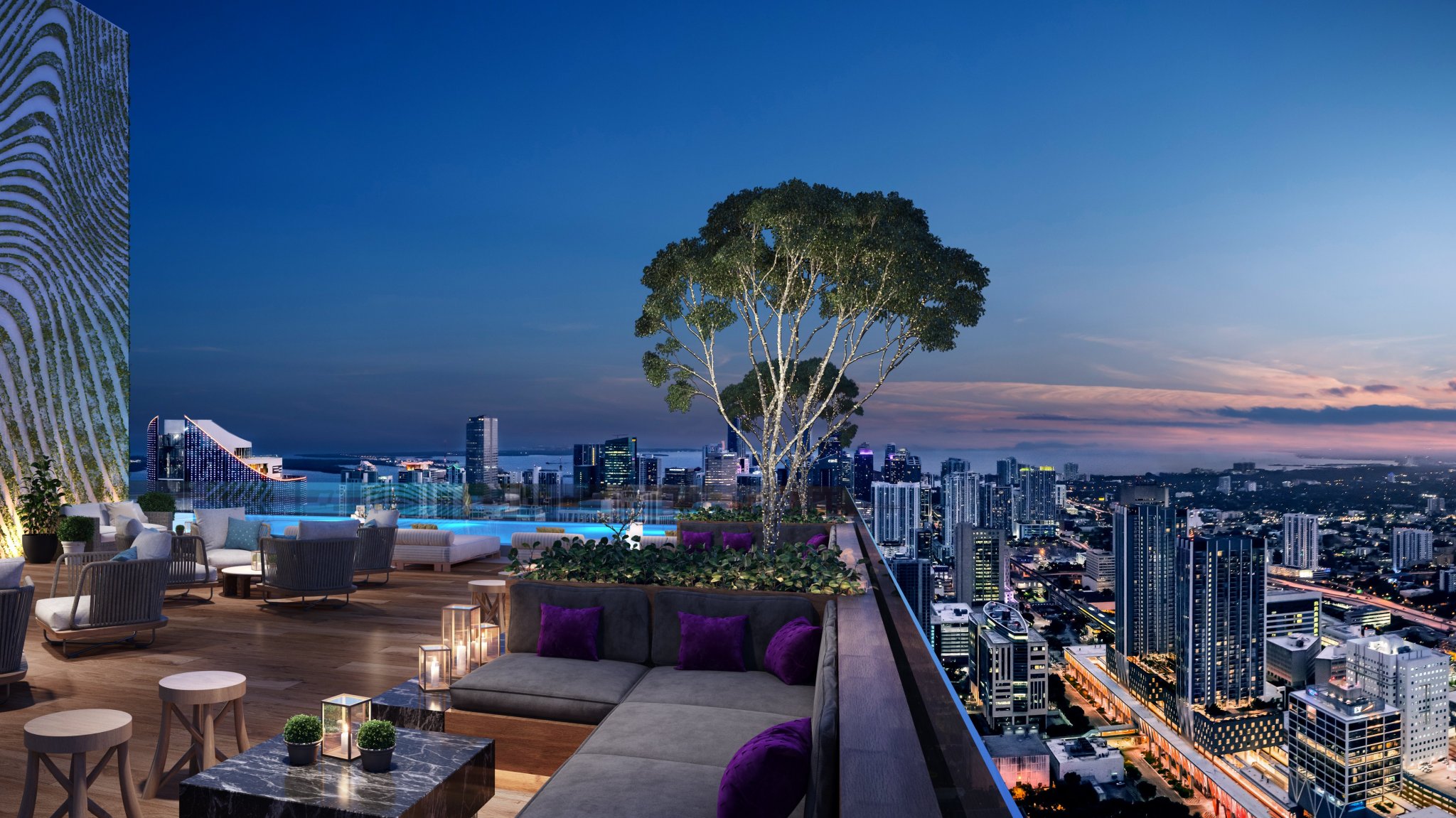

- Starts at$460K
- Units375
- Stories65
Located within the creative and thriving metropolis of Miami, E11EVEN ® Club Hotel and Residences perfectly reflect the vibrancy of its surroundings, people and culture.
Inspired by the human condition in its many forms, E11even Club Hotel & Residences were created to promote an exclusive, personal and self-curated way of being. At the Residences, choice surrounds you all day long.
Whether you jetset or prefer to reset, these residences offer moments and experiences that speak to each individual’s taste and preference. Located within the creative and thriving metropolis of Miami, E11even Club Hotel & Residences perfectly reflect the vibrancy of its surroundings, people and culture.
So reimagine yourself here and get to the essence of what living your way, is truly all about.
Building Overview
- 65 Stories
- 375 fully furnished luxury residences
- Studios, 1- and 2-bedrooms
- Limited Penthouse Collection
- 2 Presidential Suites
Residence Features
- Fully furnished and finished Studios, 1- and 2-bedroom residences
- All residential interiors by AvroKO Hospitality Group
- 9’6 – 10’ floor-to-ceiling windows
- All residences come equipped with a contemporary lighting
- All residences include LED ) fireplace in every living room
- Fully built-out closets in the master bedrooms
- Built-in top-of-the-line in-unit washer and dryer
- French balconies in select residences
- Pre-wired for high-speed communications
- All residences include a signature Home Essentials Package
- Valet parking included
Building Features
- Common areas featuring museum-quality curated fine art and installations
- Limited Penthouse Collection and two Presidential Suites
- Views of the Miami skyline, Biscayne Bay and Atlantic Ocean
- Modern and high-design residential lobby space
- Club E11EVEN® Bar & Lounge
- 5-star gourmet food hall experience
- Casino-Style Sports Lounge featuring expansive LED video wall with stadium-style seating
- Chopra Spa & Studio features mind & body experiences and a state-of-the-art fitness center, meditation, yoga, and customized treatment services
- E11EVEN® Day Club and pool sits above 11 stories and live and breathes the A-List lifestyle with every inch of the breathtakingly beautiful, innovative space. This 20,000 square-foot, an ultra-modern multi-level venue with cabanas oversees the stunning Miami skyline
- E11EVEN’s® rooftop experience is a unique 24/11 poolside venue featuring its own signature dining experience
- E11EVEN® Beach Club
- Complimentary 24-hour valet
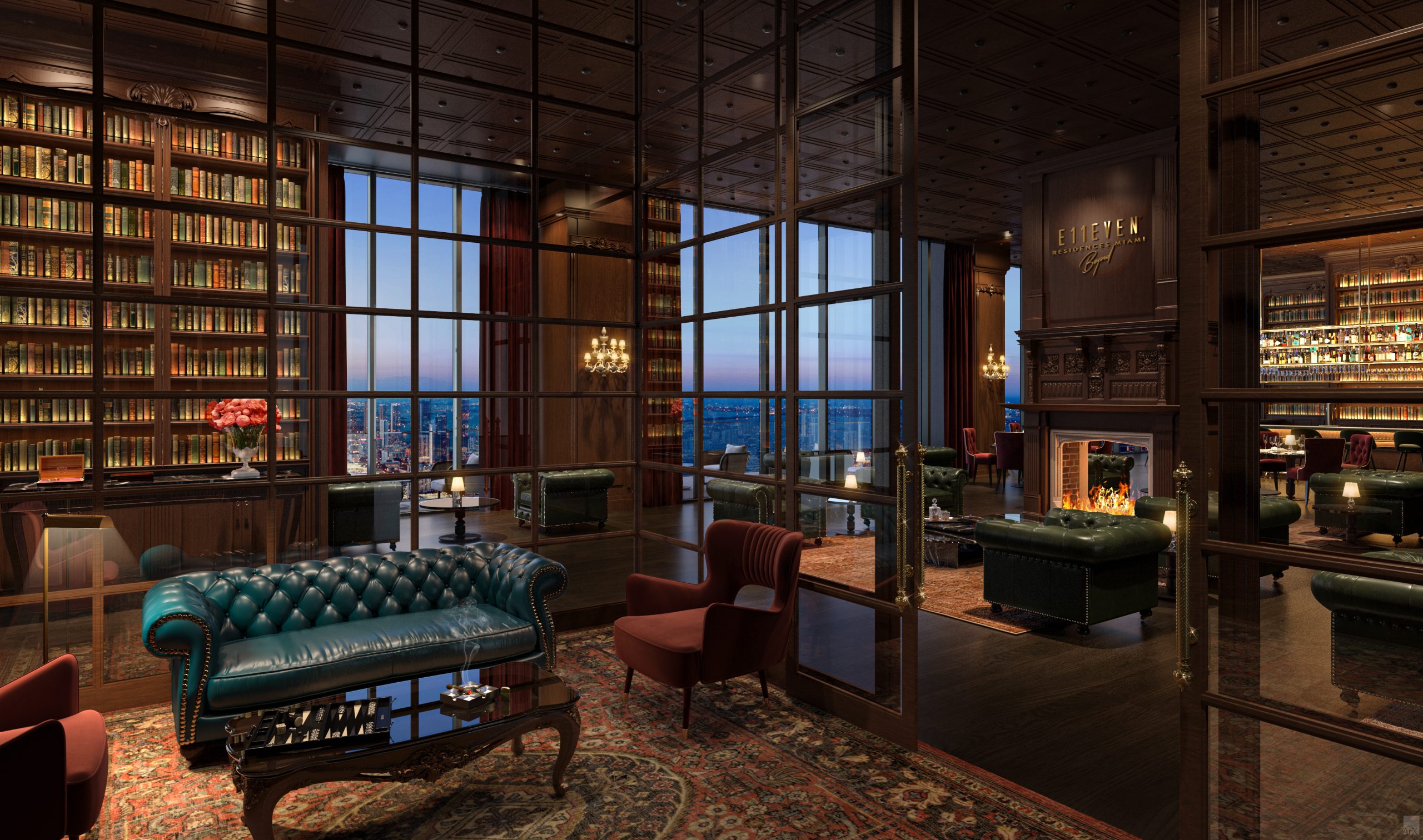

- Starts at$539.9K
- Units461
- Stories65
The E11EVEN ® Club Hotel and Residences were inspired by the notion that the human condition is variable, often shifting based on the moment at hand. E11EVEN® Club Residences Beyond furthers that dynamic lifestyle by offering an even more exclusive, personalized, and selfcurated way of life, where choice is not just a benefit, but a way of being.
Located in the heart of Miami’s thriving creative district, E11EVEN ® Club Residences Beyond blends the vibrance of the surrounding metropolis with nearly unlimited choices designed to cater to all preferences, however or whenever the mindset arises.
Whether you choose to live in high gear and push the limits of every second or you prefer to slow things down as the world moves at its own pace. So step forward, let your true self lead, and embrace an environment designed to take you above and beyond all notions of what’s expected.
BUILDING FEATURES
- 65-story tower located in Miami’s Park West District
- Designed by internationally renowned architecture firm Sieger Suarez Architects
- Luxury residences (Beyond Residences, Presidential Collection, Penthouses)
- Features the latest “smart building” technology with a custom E11EVEN® app, linking residents to concierge services and building amenities
- Private Rooftop Helipad (pending FAA and other necessary approvals)
- Views of the Miami skyline, Biscayne Bay
- Modern and high design residential lobby space
- Signature Restaurant • E11EVEN® signature bridge connecting Tower 1 to Tower 2
- Exclusive social club The Clayton located on LVL 2
- E11EVEN® Fully Staffed Executive Office Suites LVL 8
- Resort Style Pool with private lounge areas located on LVL 9
- State-of-the-art fitness LVL 9
- E11EVEN® Club Residences Beyond Rooftop Bar & Lounge on LVL 64
- E11EVEN® Beach Club
- Valet Parking
RESIDENCE FEATURES
- Fully furnished and finished Studios, 1- and 2-bedroom residences
- All residential interiors curated by award-winning design firm AvroKO Hospitality Group
- Each residence offers an unprecedented level of efficiency through a PMG smart home technology experience for seamless personalization with the touch of a button.
- All residences come equipped with a contemporary lighting package, including recessed lighting, dimmers, and lighting control
- Fully built-out closets in the master bedrooms featuring all shelving and drawers pre-installed for absolute convenience
- Built in top-of-the-line washer and dryer
- Polymer wood flooring throughout (except in bathrooms)
- Flooring selections included with specifications recommended by AvroKO
- French balconies in select residences
PRESIDENTIAL COLLECTION FEATURES
- Private Residential VIP Lobby Entrance
- Delivered fully-finished and furnished with specifications recommended by AvroKO
- Outdoor terraces with outdoor TV
- PMG smart home technology experience for seamless personalization with the touch of a button.
- Upgraded kitchens include custom countertops and Sub-Zero wine storage
- Expansive Miami skyline, Biscayne Bay and Atlantic Ocean views
- Master bathrooms feature WaterWorks fixtures
- Polymer wood flooring throughout (except in bathrooms)
- Custom concealed Italian cabinetry in kitchen and bathrooms
- Midnight Bar in Master Suite
- Fully built-out walk-in closets in the master bedrooms featuring all shelving and drawers pre-installed for absolute convenience.
PENTHOUSES FEATURES
- Private Residential VIP Lobby Entrance
- Fully finished & custom interior layouts to be selected under one-on-one consultation with PMG’s in-house interior architectural design team
- Polymer wood flooring throughout (except in bathrooms)
- PMG smart home technology experience for seamless personalization with the touch of a button.
- Custom concealed Italian cabinetry in kitchen and bathrooms
- Floor-to-ceiling impact-resistant windows and sliding exterior doors
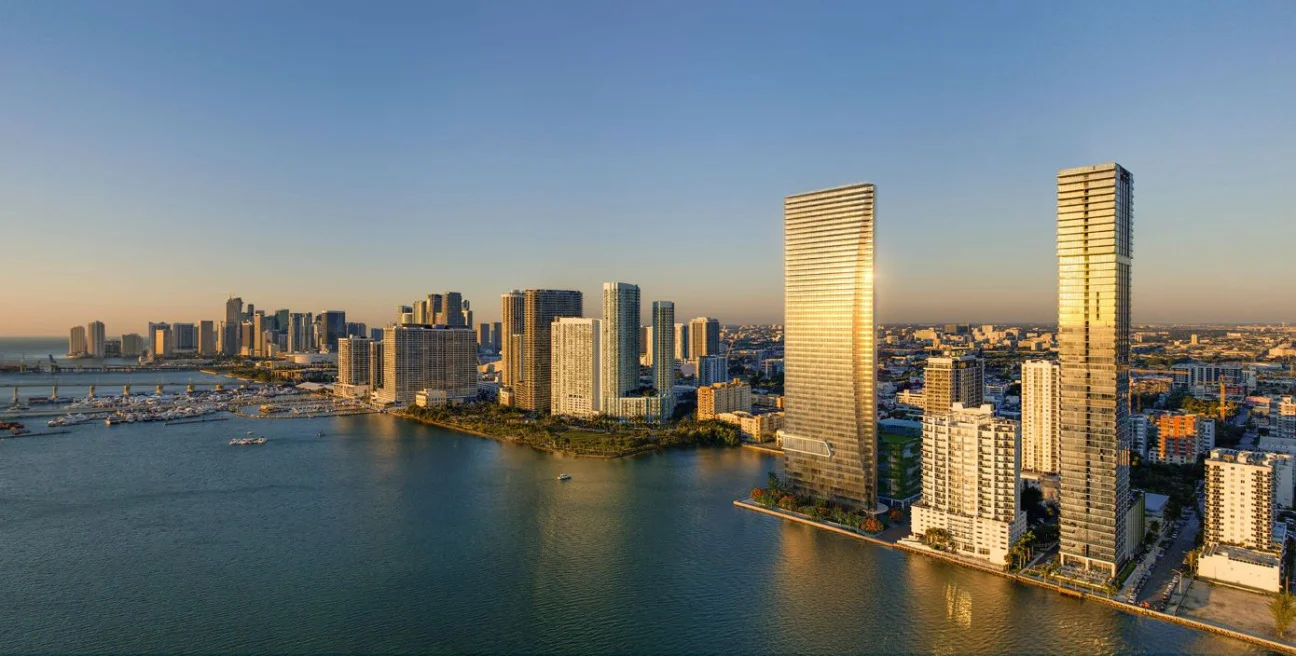

- Starts at$1.9M
- Stories55
EDITION Residences, Miami Edgewater welcomes residents home with refined interiors by Studio Munge that indulge Miami’s natural beauty with a decidedly EDITION touch.
Ranging from 1,922 to 3,760 square feet, The Residences feature interiors by Studio Munge and expansive terraces with stunning bay and ocean views.
The Residences offer open-plan living that effortlessly accommodates every mood from social to contemplative. Floor-to-ceiling windows create framed, sweeping views of Biscayne Bay while expansive terraces up to 10 feet deep offer even more arresting views of the Miami Beach skyline and Atlantic Ocean beyond.
With 10-12 ft. ceilings, Italkraft kitchens, Subzero and Wolfe appliances, each residence offers the opportunity for additional defining touches with customizable options.
There are luxurious options for every intention at the EDITION Residences, Edgewater Miami. From the porte cochère to the rooftop, the tower’s nearly 45,000 square feet of thoughtful amenities recall the EDITION hotel experience of modern, exclusive hospitality.
EDITION Residences, Miami Edgewater is an ode to Miami and a commitment to a new way of living in one of the world’s most magical cities. A carefully curated team of awarded visionaries have come together to deliver an experience unlike any other.
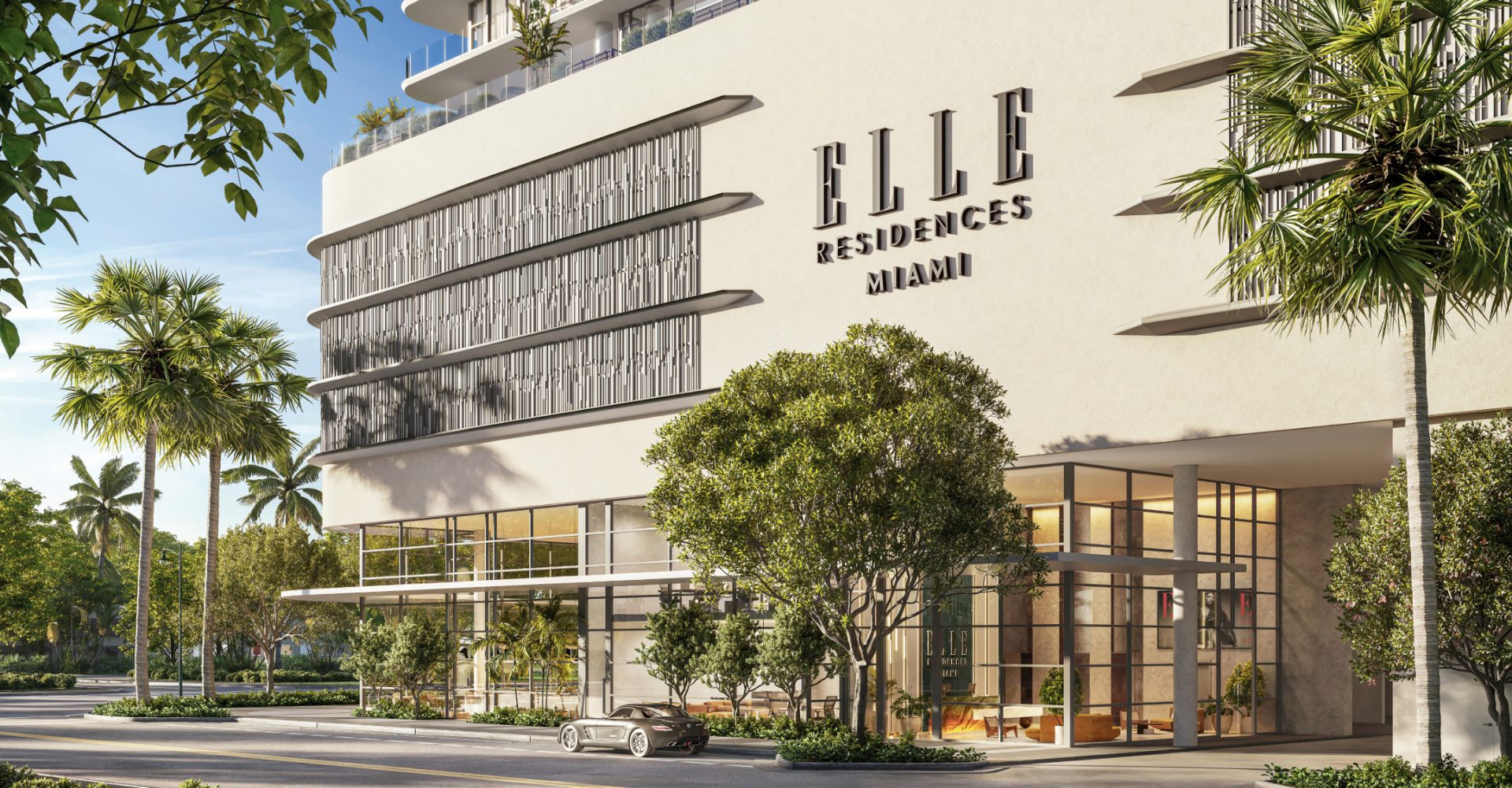

- Starts at$600K
- Units180
- Stories25
Live in high style in Edgewater, on the runway to Miami’s design, fashion and cultural districts. Inspired by 80 years of trendsetting fashion and decor, the world’s first ELLE Residences arrives fully finished, perfectly furnished and ready-to-live.
Own a sweet retreat in the heart of Miami and take advantage of our fully managed rental program when not in residence, or use the rental platform of your choice.
Own your pied-à-terre in the heart of Miami. Inspired by the pages of ELLE DECOR, the Residences blend mid-century modern and contemporary French chic with a splash of tropical luxury, for a new twist on South Florida living.
Residence features:
- Floor-to-ceiling impact windows and doors
- Furnished in the style of ELLE DECOR
- 9-foot ceilings | 11 feet in Grande Suites
- Spacious terraces
- Streamlined modern kitchens by Italkraft
- Miele kitchen appliance suite
- Imported Italian cabinetry and woodwork
- Exquisite quartz countertops
- Modern brass and black powder-coated fixtures
- Smart climate control systems
- High-efficiency washer and dryer
- Built-in closets
ELLE Residences presents a collection of amenities curated for chic and effortless living. It’s not just a home. It’s your lounge, pool club, playground and more. Whether you want a rejuvenating, private escape or a place where Saturday night turns into stories for Sunday brunch, it can all happen at ELLE Residences.
The ground floor of ELLE Residences is designed for daily convenience, from managing packages and visitors, to high-touch service from an around-the-clock staff.
- Guest check-in services
- 24-hour security
- Valet parking
- Storage room
- Concierge
- Bicycle storage
- Boutique retail
- High-speed WiFi
Let the games begin. The Terrasse offers the perfect blend of wellness and entertainment.
Work out in the gym, practice yoga or recharge in the spa before you slip into a private cabana overlooking the infinity pool. By night, invite your circle over for cocktails en plein air and a movie under the stars.
The top level of ELLE Residences features a lap pool with incredible views of Biscayne Bay and Miami Beach, where you can soak up the sun and relax above it all.
For those seeking a shaded détente, slip into our exclusive Maison Club for chill listening sessions or to crack open a new book while lounging in style.
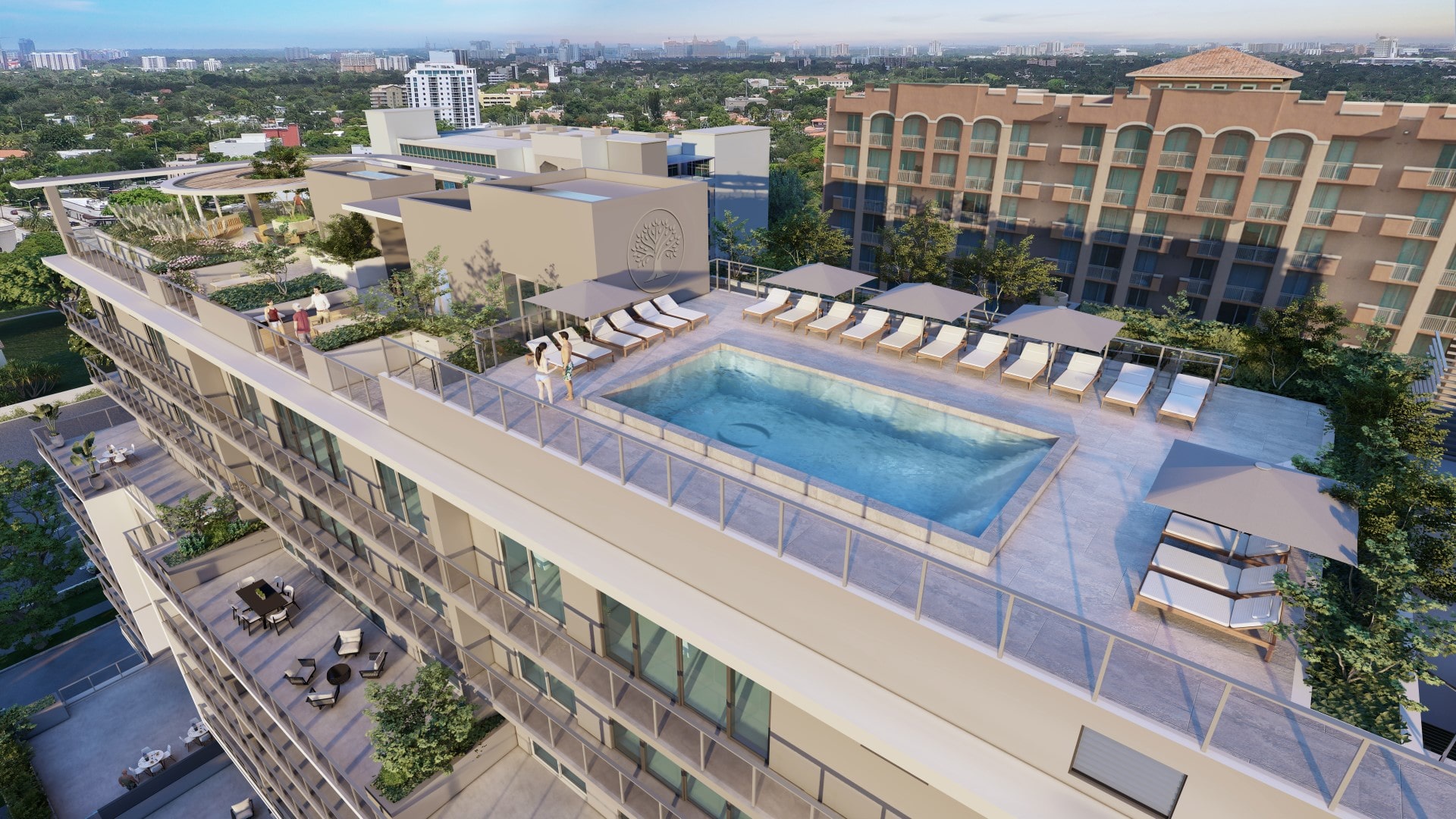

- Units85
- Stories8
Empira Group, a Switzerland-based real estate investment manager, has officially opened ENSO, a boutique multifamily development in Miami's historic The Roads neighborhood. This eight-story project aims to blend modern luxury with mindful living and offer residents premium amenities and design features.
Located at 3025 SW 3rd Avenue, ENSO is set to become a landmark in The Roads, a neighborhood known for its tree-lined streets and proximity to downtown Miami. The development will comprise 85 rental units, ranging from one to three bedrooms. Ten of these units will be premium apartments featuring private terraces spanning 700 to 1,000 square feet.
The building, designed by Revuelta Architecture, will include ground-floor retail space, enhancing the area's walkability and community engagement. OTJ Architects will handle the interior design, ensuring a cohesive, upscale aesthetic throughout the property.
The project's $32 million construction financing was secured through ABANCA USA, a Spanish Grupo ABANCA subsidiary. Newmark played a pivotal role in arranging this financing, demonstrating confidence in the project's viability and the Miami rental market's strength.
Jaxi Builders has been appointed as the general contractor, bringing experience and reliability to the construction process. Empira Group, with $10 billion in assets under management, continues to expand its U.S. portfolio, with ENSO marking its second project in Miami.
ENSO aims to offer residents a blend of luxury and convenience. Amenities will include:
- A rooftop terrace with a resort-style pool, providing panoramic views of Biscayne Bay, Brickell, and Coconut Grove.
- A state-of-the-art fitness center with floor-to-ceiling windows.
- A dedicated yoga room for wellness-focused residents.
- Comfortable lounge spaces and a BBQ area for social gatherings.
These features are designed to cater to Miami's growing population seeking upscale housing options in tranquil yet centrally located neighborhoods.
The initiation of ENSO's construction reflects a broader trend in Miami's real estate market, where demand for high-quality rental properties continues to rise. With its strategic location and charm, the Roads neighborhood is poised to benefit from such developments, potentially leading to increased property values and further investment in the area.
Empira Group's ENSO project represents a significant addition to Miami's luxury rental market, combining thoughtful design, premium amenities, and strategic location. As construction progresses towards its anticipated 2027 completion, ENSO is set to redefine upscale living in The Roads neighborhood.
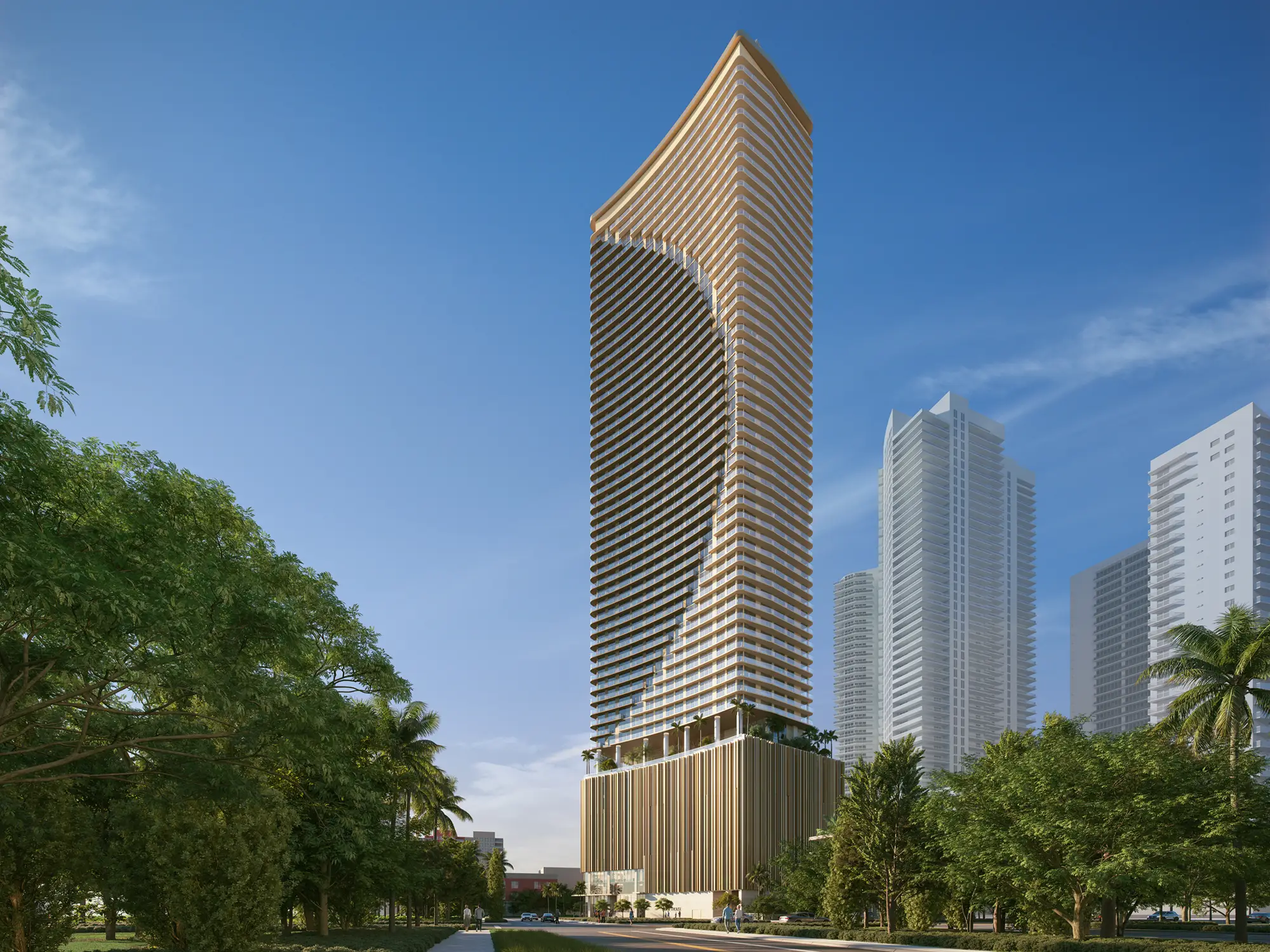

- Starts at$500K
- Units592
- Stories55
EXPERIENCE LUXURY LIVING IN THE HEART OF MIAMI. LOCATED IN THE VIBRANT EDGEWATER NEIGHBORHOOD, EDGE HOUSE OFFERS SOPHISTICATED AMENITIES, A BEAUTIFULLY CURATED ENVIRONMENT, FULLY FURNISHED RESIDENCES WITH NO RENTAL RESTRICTIONS, AND THE ULTIMATE PROXIMITY TO ENTERTAINMENT, FINE DINING, SHOPPING, PARKS, AND CULTURAL EXPERIENCES.
BUILDING FEATURES & AMENITIES
- Welcome reception and concierge with an array of personalized services
- Cutting-edge rental reservation system
- 24-hour valet parking
- Smart package room by LUXER ONE
- Lobby lounge with coffee bar and gourmet market
- Flexible co-working spaces and private meeting rooms
- Poolside amenities: two resort-style pools overlooking the Miami skyline, full-service pool bar, outdoor rain showers
- Residents’ lounge with indoor/outdoor experience
- Spa with private treatment rooms
- Fully equipped fitness center and yoga studio
- Sky lounge and entertainment room
- Zen garden with reflecting pond and meditation deck
- Summer kitchen with grilling area
- Kids’ game room and playground
- Pet-friendly building
- Bicycle storage
- Air-conditioned storage rooms
- Electric vehicle charging stations
- Sustainable FGBC (Florida Green Building Coalition) certified building
RESIDENCE FEATURES
- From studios to 3-bedroom residences
- Select 2-bedroom and 3-bedroom residences with lock-out option
- Fully finished and furnished, curated by acclaimed interior designer Adriana Hoyos
- 9-foot-high ceilings
- Floor-to-ceiling windows and sliding glass doors equipped with sound attenuating, impact-resistant laminated glass
- Private outdoor terraces in select residences, seamlessly connecting interior and exterior spaces
- Owner’s closet in every residence
- High efficiency washer and dryer
- Advanced technology Smart Building wiring for HD TV, telephone, data lines, and ultra-high-speed Internet access
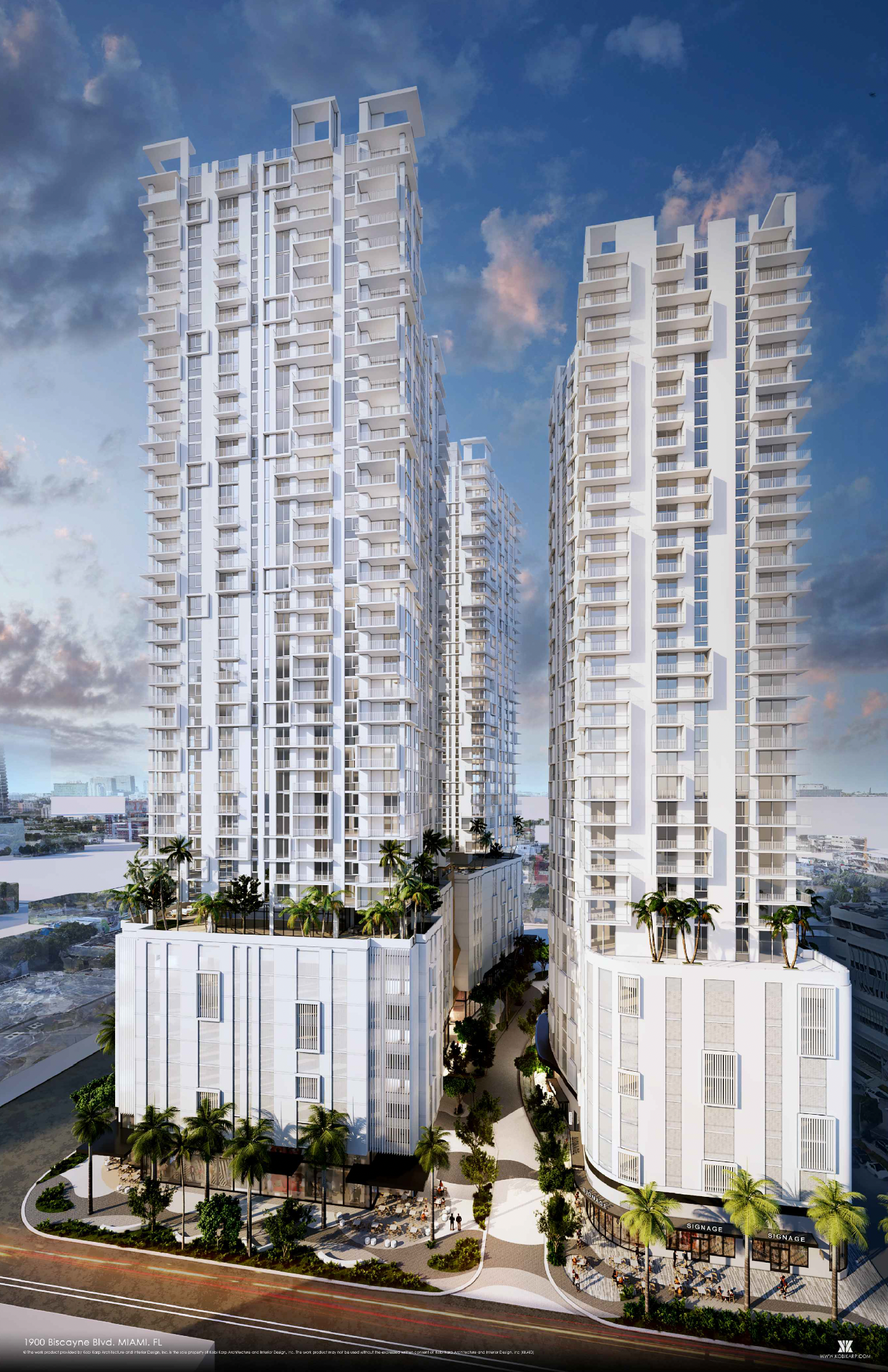

- Units873
- Stories42
1900 Biscayne is a forward-thinking project with 873-units across two 42-story towers emerging from a unified 9-floor podium.
Immediately to the south of 2000 Biscayne (in Fund I), PTM envisioned a two-phase multifamily and commercial campus development on two city blocks over 2.2 acres in the Edgewater submarket of Miami. When complete, the multi-phase development will be comprised of nearly 1,300 rental units, active green spaces, neighborhood retail and destination F&B, elevated amenity decks and water views across Biscayne Bay.
PTM’s design incorporates floor-to-ceiling glass, a modern unit mix and programming, and more efficient unit sizes that are price accessible to a wider array of the existing Miami community.
Residents of 1900 Biscayne will appreciate the massive fitness, spa, game room and lounge amenity spaces off the 9th floor pool deck overlooking Biscayne Boulevard to Midtown, the Design District, Downtown and Miami Beach.
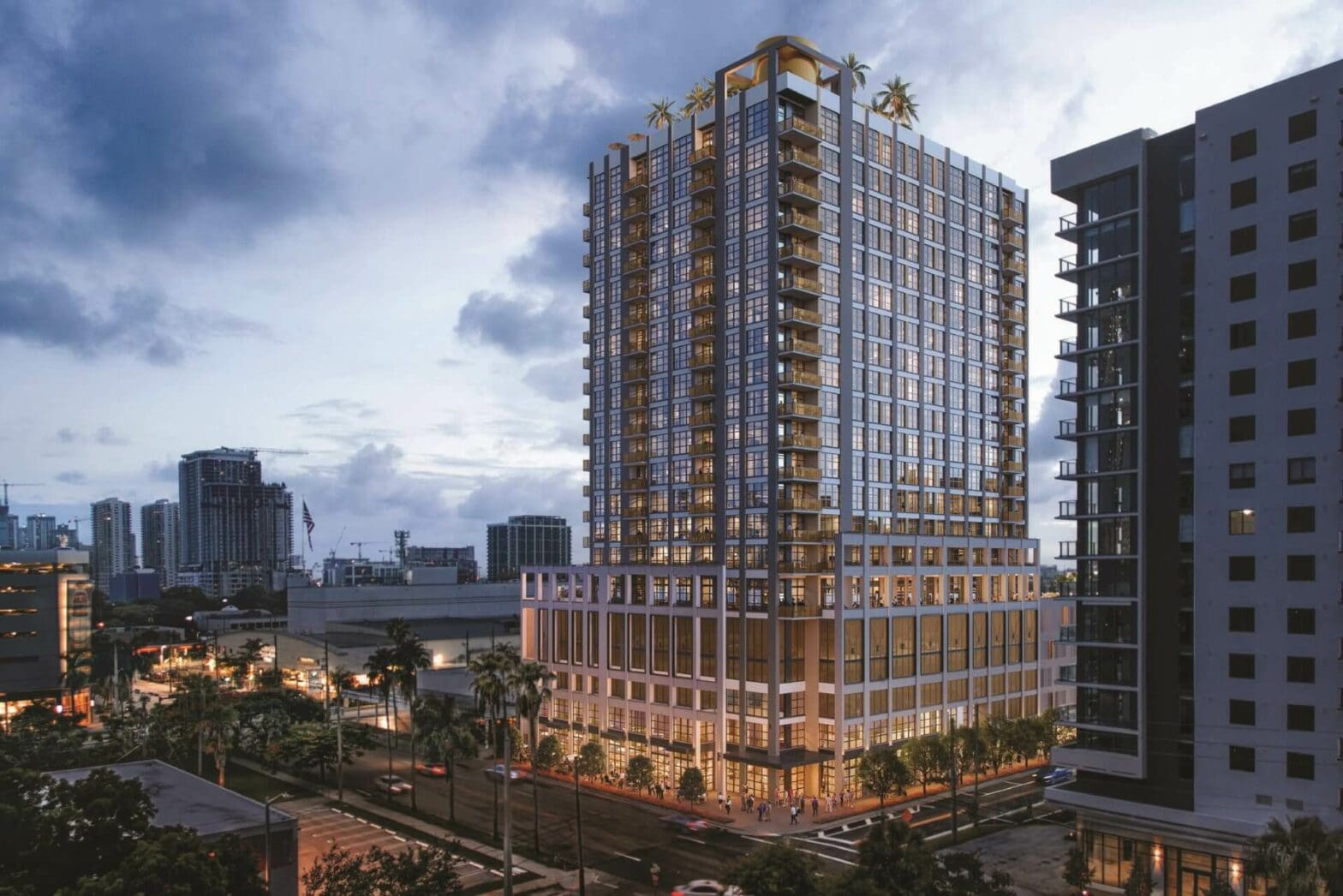

- Units160
- Stories20
Edgewood 22, a high-rise residential development, could replace a Midas auto parts store that was built just four years ago. Edgewood 22 LLC, managed by New York-based Nahman Lichtenstein, purchased the .51-acre build site for $6.3 million in 2022.
Now, breaking news from the South Florida Business Journal indicates that plans call for a 20-story tower that will offer 160 units, measuring 504 square feet to 2,023 square feet each. Layout plans comprise studios to four-bedroom homes.
Amenities would include 219 parking spots, two swimming pools, and a fifth-floor amenity deck. In addition to the residences and amenities, there would be just over 10,000 square feet of retail.
Sources list Zyscovich Architects as the architect. Conceptual renderings show a high-rise tower in a modern contemporary style. Miami’s Urban Design Review Board is set to consider Edgewood 22’s proposal.
Edgewood 22 is just one of the many proposed apartment complexes in Miami-Dade County right now. Its name is a combination of Miami’s Edgewater and Wynwood neighborhoods.
If approved, the venture could take shape at 2140 NE 2nd Avenue, Miami, Florida, 33137, in Miami-Dade County.
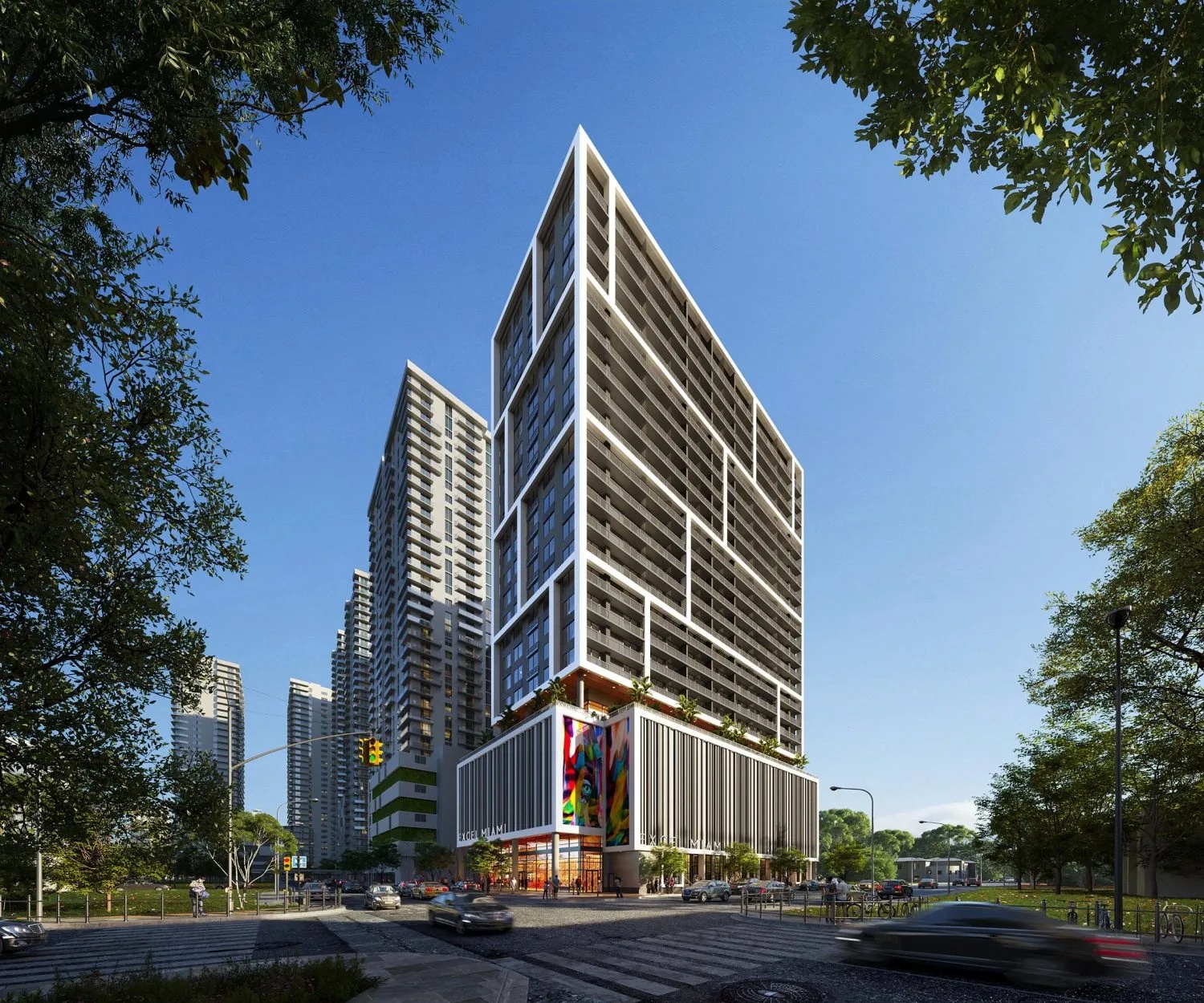

- Starts at$600K
- Units427
- Stories24
Shawmut and Clearline Real Estate marked the official topping off of Excel Miami, a 24-story residential tower that is adding a new dimension to the skyline of Miami’s Arts & Entertainment District.
Located in Miami’s Arts & Entertainment District, the 24-story, mixed-use residential development will consist of 427 apartments, half of which will be micro-units, and will have an amenity deck featuring a pool, co-working space, fitness room, event room, and library.
Since breaking ground in December 2024, Shawmut-led construction crews have poured 19,000 cubic yards of concrete, laid 2,000 tons of rebar, installed 210 tons of post tension cables and laid 145,000 masonry blocks to build out the infrastructure for Excel Miami. The development will offer 427 rental apartments which accommodate a variety of living space needs, with walkability and transit accessibility.
The topping off on Thursday celebrated the tradespeople on the project, notably JA&M Developing Corp., attended by Jenny Bernell, CEO of Clearline Real Estate; Shawmut’s head of Florida Alexis Leal and executive vice president David Margolius; and members of the project team.
Excel Miami was envisioned by design architect Arquitectonica, with LEO A DALY as architect-of-record. The façade will feature a mural from internationally renowned graffiti artist Claudia ‘MadC’ Walde.
Excel Miami’s housing units will range from studios to two-bedroom apartments, with square footage ranging from approximately 400 to 1,000, and include 13 townhouse loft units. The building also will have an amenity deck on the sixth floor, featuring a pool, yoga deck, fitness center, coworking space, and film room to create a place for community, wellness, productivity, and entertainment. Its location around the corner from the Metromover School Board station makes it transit-friendly.
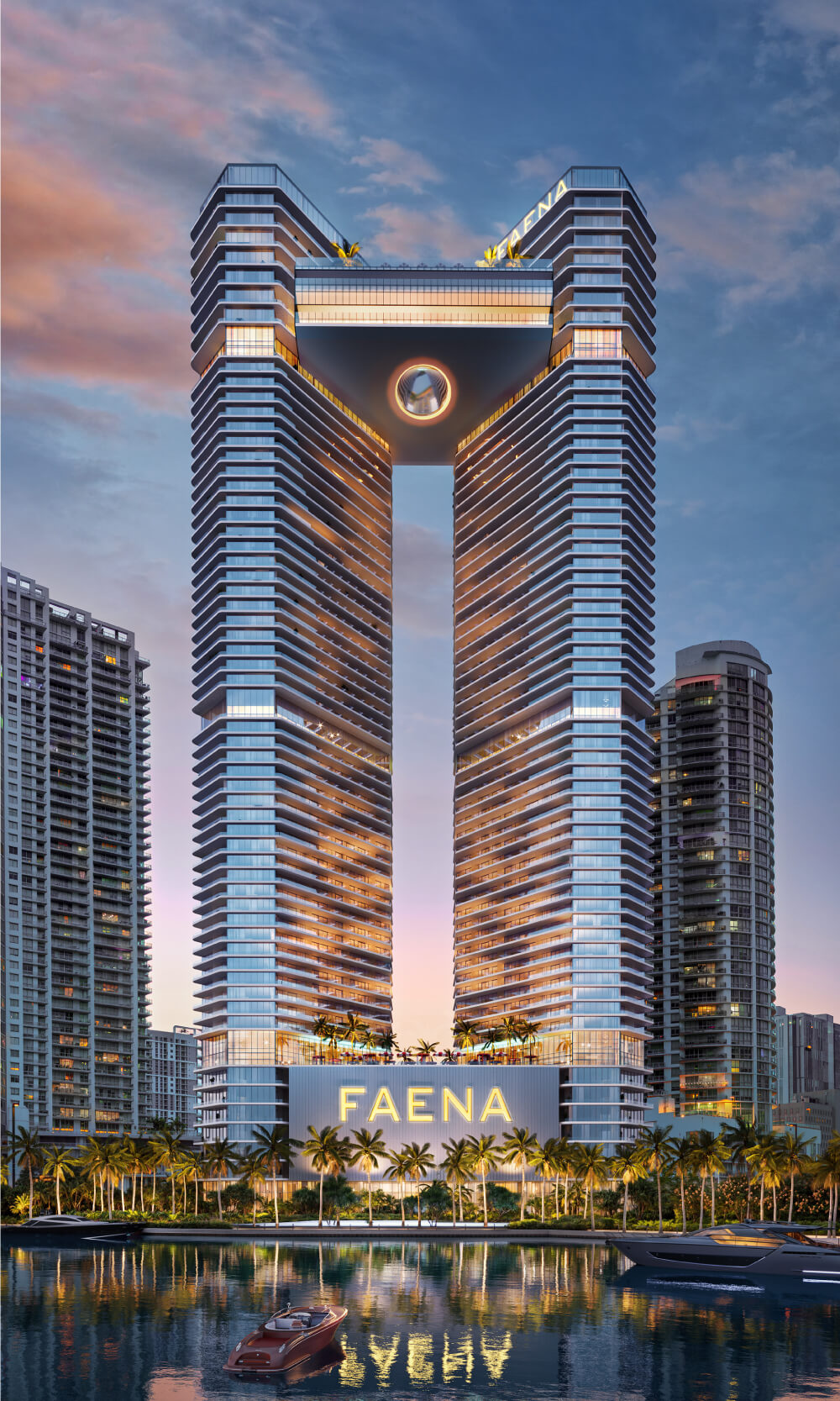

- Starts at$1.3M
- Units440
- Stories60
Faena Residences Miami
Where Luxury Meets Riverfront Living
Welcome to Faena Residences Miami, an extraordinary new development along the iconic Miami River. This groundbreaking project promises to redefine urban living with its blend of luxury residences, world-class architecture, and curated cultural experiences. Designed by the legendary Rafael Viñoly, Faena Residences Miami offers 440 exclusive homes within two stunning riverfront towers. This new addition to the Faena District Miami River combines state-of-the-art wellness facilities, artistic expression, and a vibrant community space to elevate the living experience. With unparalleled amenities and a location that connects the heart of Miami to the city’s dynamic cultural pulse, Faena Residences is set to become a defining landmark in Miami’s skyline.
Discover the future of luxury living, where culture, art, and innovation meet–right along the Miami River. Explore our residences today and join the journey towards a new, vibrant Miami.
Faena Residences Miami offers fully serviced homes that seamlessly combine bespoke living with five-star Faena service, delivering unparalleled comfort and sophistication.
Situated along 327 feet of pristine Miami River frontage, this prime location provides effortless access to the neighborhood’s vibrant cultural and culinary scenes.
Designed by the visionary Rafael Viñoly, Faena Residences Miami redefines modern urban living, blending functionality with artistic brilliance. Interiors by Bryan O’Sullivan Studio exude elegance, offering refined spaces that balance modernity and warmth.
The lush landscapes, curated by Sasaki Associates, enhance the residences with vibrant greenery, integrating a reimagined riverside park into the natural surroundings.
Living at Faena Residences Miami means being immersed in a world of art, with site-specific masterpieces created by internationally acclaimed artists, making every day a celebration of creativity and luxury.
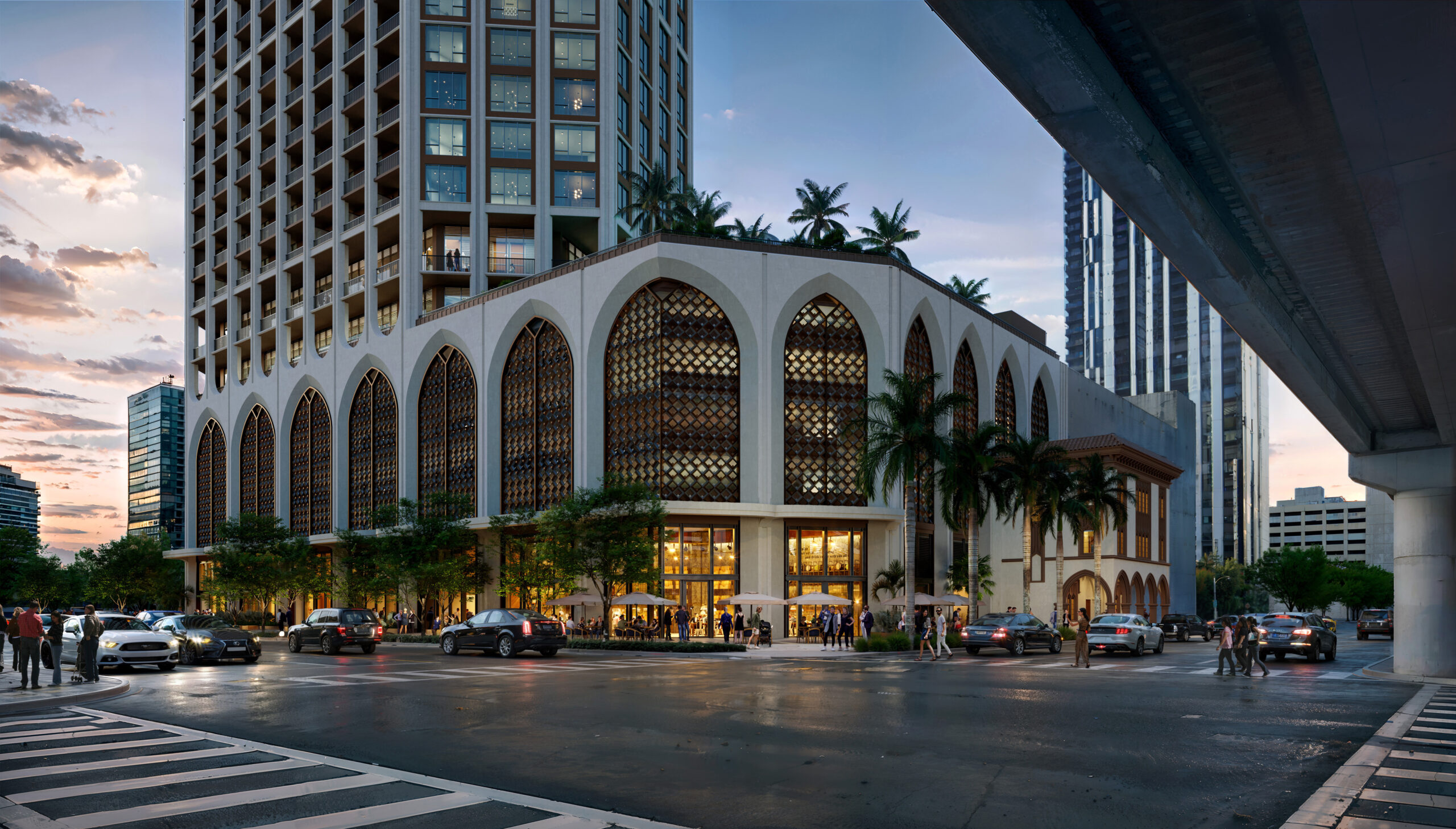

- Units500
- Stories45
Oak Row Equities has acquired 49 Northwest 5th Street in Downtown Miami, where it plans to develop First & Fifth, a 45-story multifamily tower. The site was purchased off-market for $38.5 million with seller financing and is located across from MiamiCentral Station, the hub for South Florida’s major train systems. The 700,000-square-foot tower is being designed by ODP Architecture & Design, drawing inspiration from Miami’s turn-of-the-century Venetian architecture while incorporating modern amenities. Colliers Executive Managing Director Mika Mattingly, Senior Associate Cecilia Estevez of the South Florida Urban Core Team, and Vincent Pastore of Pastore and Associates represented the seller in the transaction.
First & Fifth will yield 500 multifamily units with high-end finishes, impressive views, and a robust amenity package. The design includes prominent arches that blend with the project’s historical elements, inspired by the Doge Palace in Venice. The building will feature bright, airy spaces and open city views.
The development is near MiamiCentral Station, the central hub for Brightline, Metrorail, Tri-Rail, and the Metromover. This location is within Downtown’s growth path, close to MiamiCentral’s new office buildings, Miami Dade College’s Wolfson Campus, the federal courthouse, Miami Worldcenter’s restaurant and retail amenities, and the Miami Heat’s arena.
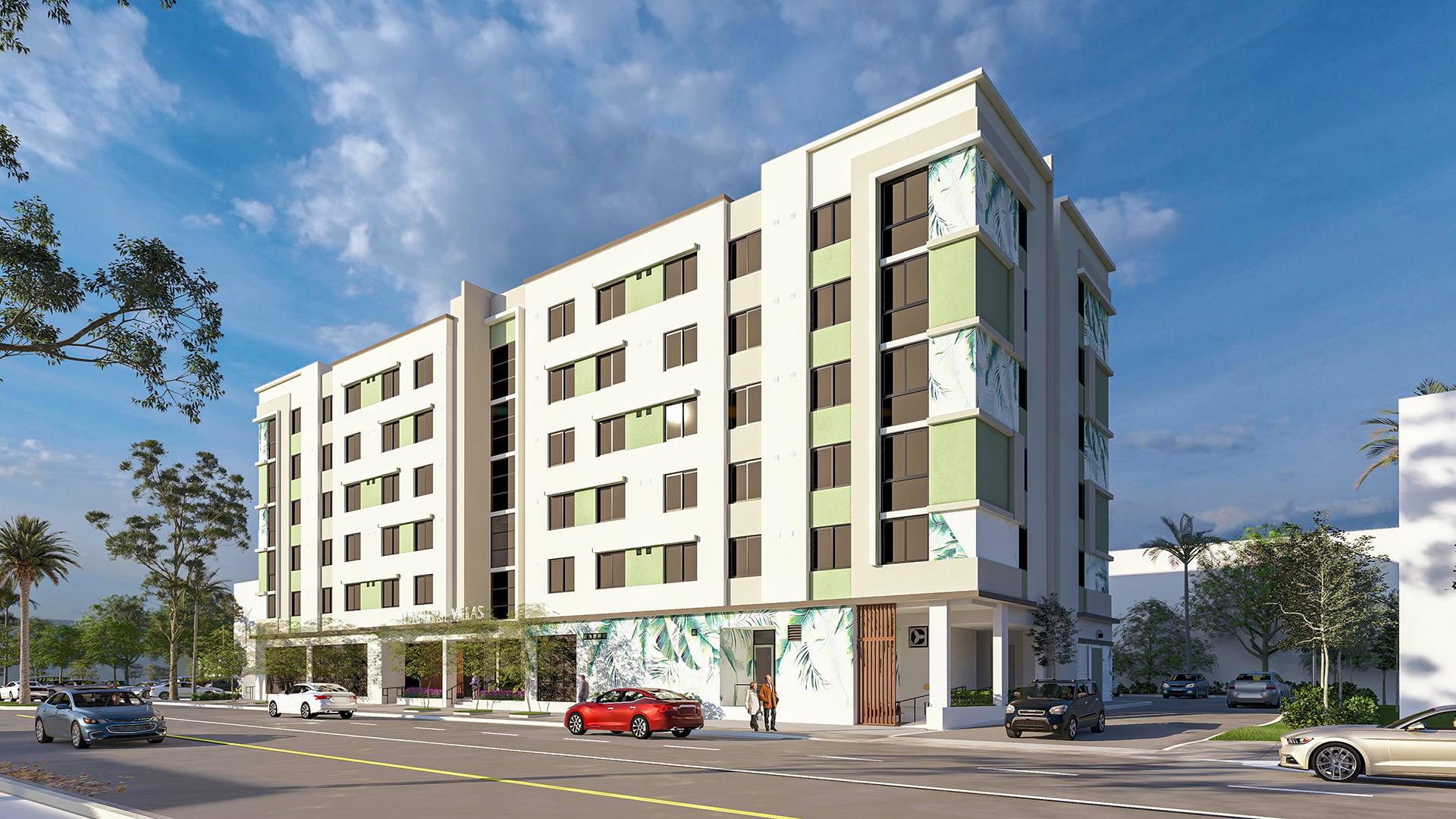

- Units60
- Stories6
Related Urban Development Group, Commissioner Manolo Reyes and the City of Miami are partnering to develop 5215 W Flagler Street with a six-story building consisting of sixty (60) one-bedroom, one-bathroom apartments, all of which will be set aside for low-income seniors. The ground floor of the building will include a property management office and resident amenities. Construction is slated to commence in the first quarter of 2025 and will take approximately 18 months to complete.
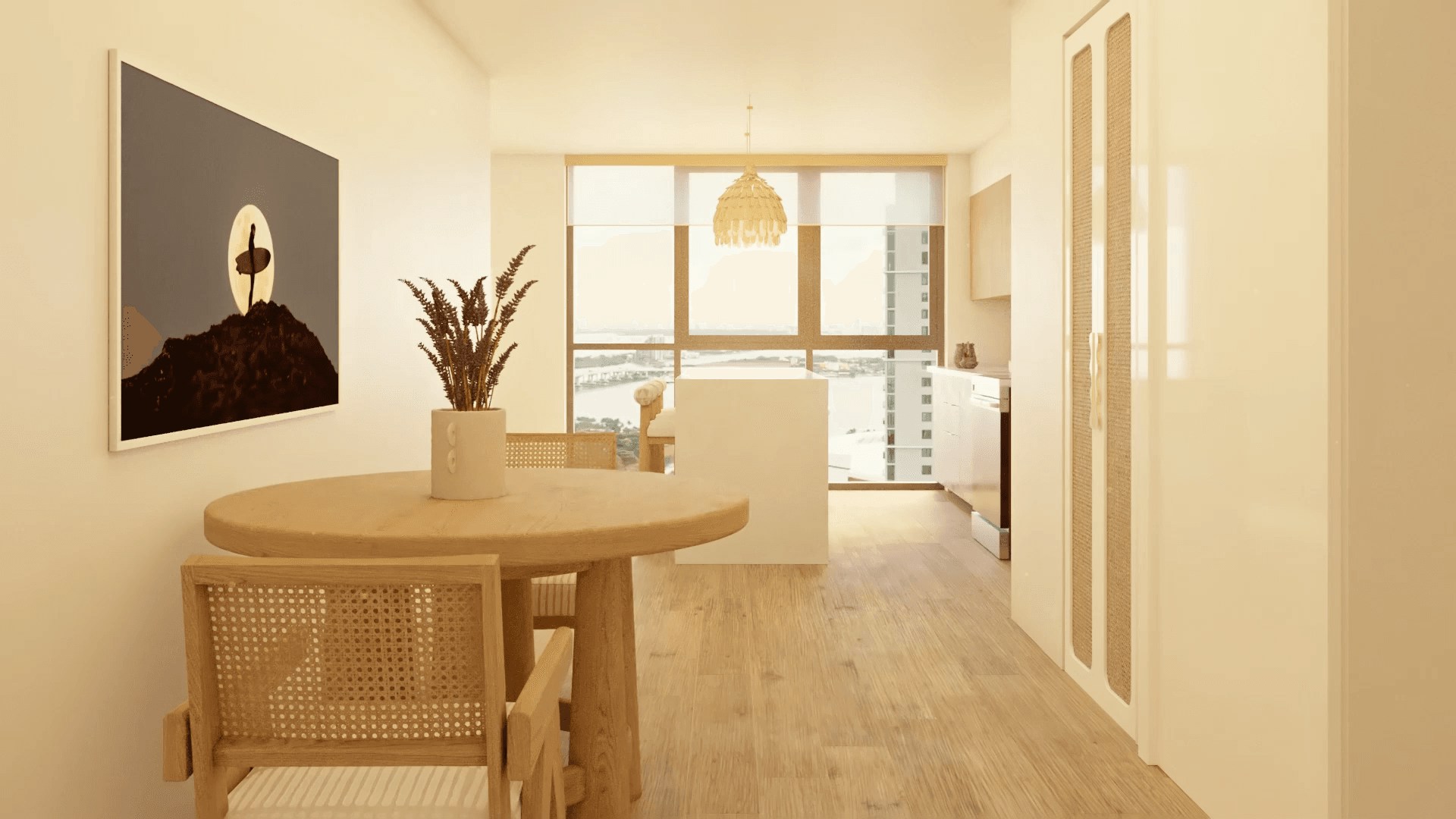

- Starts at$480K
- Units466
- Stories41
Located in the heart of downtown, Flow Miami is designed with wellness, creativity, and joy in mind — inspired by the natural world. Steps away from Miami Worldcenter, you can find a number of options for food and drink, ways to spend time in nature, and experiences to get you immersed in the culture.
Live life in Flow with an elevated Miami vibe — enjoy a rooftop pool, coworking space, and a freshly upgraded fitness center — with more coming soon like a cold plunge and sauna right in the heart of Miami.
Property Amenities:
- Fitness center
- Swimming pool
- Air conditioning
- Beach chairs / loungers
- Guest parking
- Hot Tub
- Internet
- Non-smoking rooms
- Pool / Beach towels
- Smoke-free property
- Terrace
- Yoga
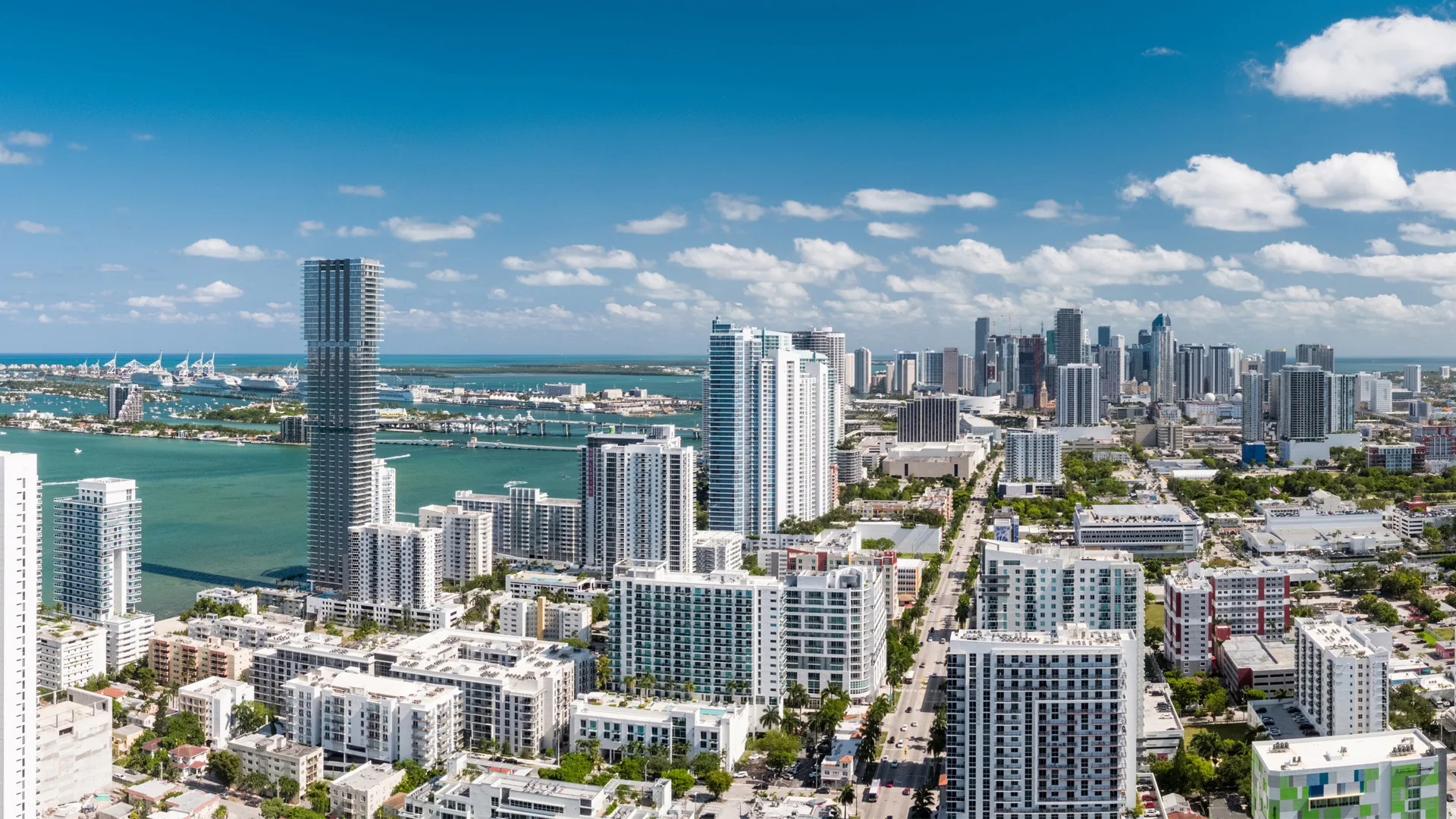

- Units588
- Stories39
Setting a new standard for elevated living in Miami’s vibrant Edgewater neighborhood, Forma is a one-of-a-kind rental residence that brings together signature architecture by Arquitectonica, world-class design by Rockwell Group, and the wellness-focused convenience of Whole Foods Market. Brought to you by Miami-based Crescent Heights®, Forma represents three decades of the firm’s luxury real estate expertise. The tower features Miami’s largest and most impressive amenity collection comprising 85,000 square feet, leading-edge technology, and a bespoke collection of art, including a monumental, hand-painted public art mural by Arturo Herrera. At Forma, every design detail is thoughtfully considered, and every comfort elevated to maximize effortless convenience inspired by Miami’s celebrated lifestyle.
Forma features jr. 1-bedroom, 1-, 2-, and penthouse 3-bedroom residences ranging from 485 to 1,980 square feet. The stunning water and city views treat residents to unparalleled scenery. All homes are smart-home-ready and feature high ceilings, floor-to-ceiling windows, and generous terraces.
With unparalleled amenities curated for wellness, entertainment, and convenience, Forma residents never have to leave home. In addition to Whole Foods Market occupying the entire ground floor of the podium, Forma Miami offers access to every amenity imaginable, including a 10,000-square-foot Fitness Pavilion, Lounging Pool, Lap Pool, Miami's only fully interior air-conditioned Dog Lounge, Pickleball Court, Meditation Room, Sports Bar & Beer Garden, Game Room, and an entire floor dedicated to Cowork, to name a few.
High Standards:
- Expansive floor-to-ceiling windows
- 9.6- to 10-foot ceiling heights in all tower units
- 5-foot-deep outdoor terraces with panoramic views
- Floor-to-ceiling sliding glass terrace doors in all living rooms & bedrooms
- Blackout shades in all bedrooms, sheer shades in all living rooms
- In-unit laundry rooms with full-size, front-loading, stacked washer & dryer
- Container Store’s ELFA® customizable closet interiors with platinum finish
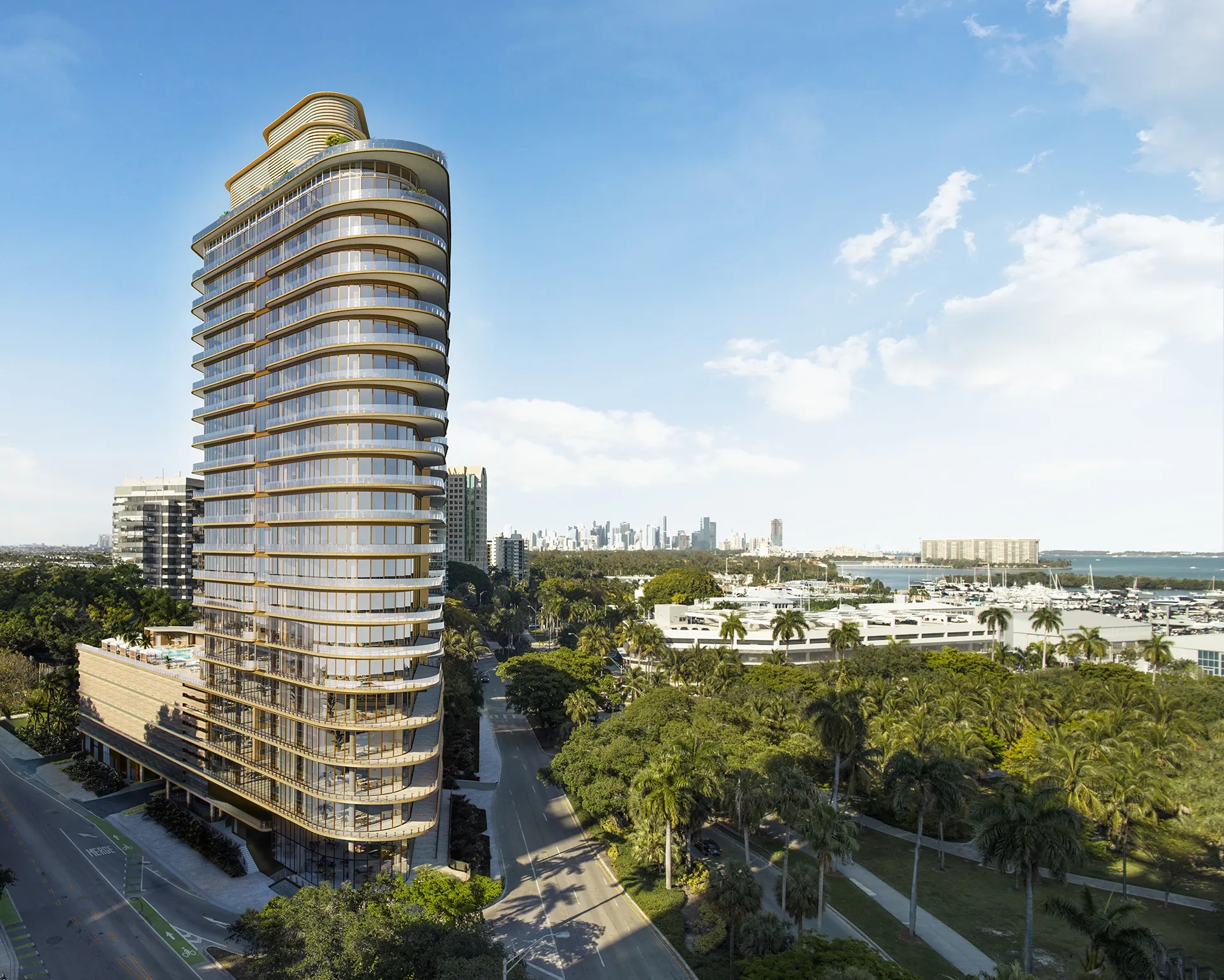

- Starts at$5.6M
- Units70
- Stories20
Standing in the front row on Biscayne Bay, with gentle curves and walls of glass, Four Seasons Private Residences Coconut Grove celebrates the landscape’s rhythm. Its architecture follows coastal silhouettes while its interiors evoke the serenity of nature.
This splendid setting comes with refined finishes and a style that blends tropical nonchalance with European craftsmanship. Exceptional services and amenities round out this coveted destination, where meticulous attention is devoted to every facet of life the Four Seasons way.
Four Seasons Private Residences Coconut Grove comprises 70 waterfront homes of generous proportions with 11-foot ceilings. Two, three, and four bedrooms as well as two sets of penthouses are all accessed via dedicated elevators and equipped with customizable smart controls. Every detail has been carefully chosen to convey beauty, comfort, and well-being, delivered through thoughtfully designed spaces and impeccable craftsmanship.
THE BUILDING
- 20 stories | 70 units
- Developers: CMC Group and Fort Partners
- Architect: Revuelta Architecture International
- Interior design: Bönan Interior Design
- Landscape architecture: Raymond Jungles, Inc.
PROPERTY SERVICES
- On-site director of residences and residential concierge
- Doorman and bellman services
- Private arrival and valet entry
- 24/7 security and valet services
- 24-hour on-call emergency maintenance
PRIVATE RESIDENCES
- All Residences offer water views
- Floor plans ranging from 2,025 to 3,975 square feet
- Dedicated elevator access leading to private foyers
- Continuous drywall ceilings rising over 10-foot throughout
- Expansive terraces with glass railings and over 11-foot ceilings
- Integrated smart home automation system
- Molteni&C Kitchens and Italian marble bathrooms designed by Michele Bönan
- Top-of-the-line European appliances, faucets, and fixtures
- Linear air diffusers enhancing the minimalist, sophisticated design
PRIVATE RESIDENCES
- All Residences offer water views
- Floor plans ranging from 2,025 to 3,975 square feet
- Dedicated elevator access leading to private foyers
- Continuous drywall ceilings rising over 10-foot throughout
- Expansive terraces with glass railings and over 11-foot ceilings
- Integrated smart home automation system
- Molteni&C Kitchens and Italian marble bathrooms designed by Michele Bönan
- Top-of-the-line European appliances, faucets, and fixtures
- Linear air diffusers enhancing the minimalist, sophisticated design
Seamlessly connected spaces feature floor-to-ceiling windows that frame sweeping vistas. The living experience is elevated by premium finishes, including Italian travertine floors, bespoke Molteni&C kitchens designed with Michele Bönan’s signature touches, and bathrooms finished with Calacatta and Carrara marble.
An air of sophistication permeates the wellness, fitness, and dining spaces at Four Seasons Private Residences Coconut Grove. The wellness experience continues at the gym, with its state-of-the-art fitness equipment, while fine dining awaits at the restaurant. It’s a destination filled with experiences that make life luxurious.
AMENITIES
- Signature restaurant on the first level offering in-residence dining
- Serviced pool deck
- State-of-the-art gym and yoga studio
- Spa with treatment rooms, Jacuzzi, and water experiences
- Private lounge and bar
- Kids' area
- Private event and party room
- Bicycle storage
- Exclusive invitation to apply for The Surf Club Private Membership (subject to approval).
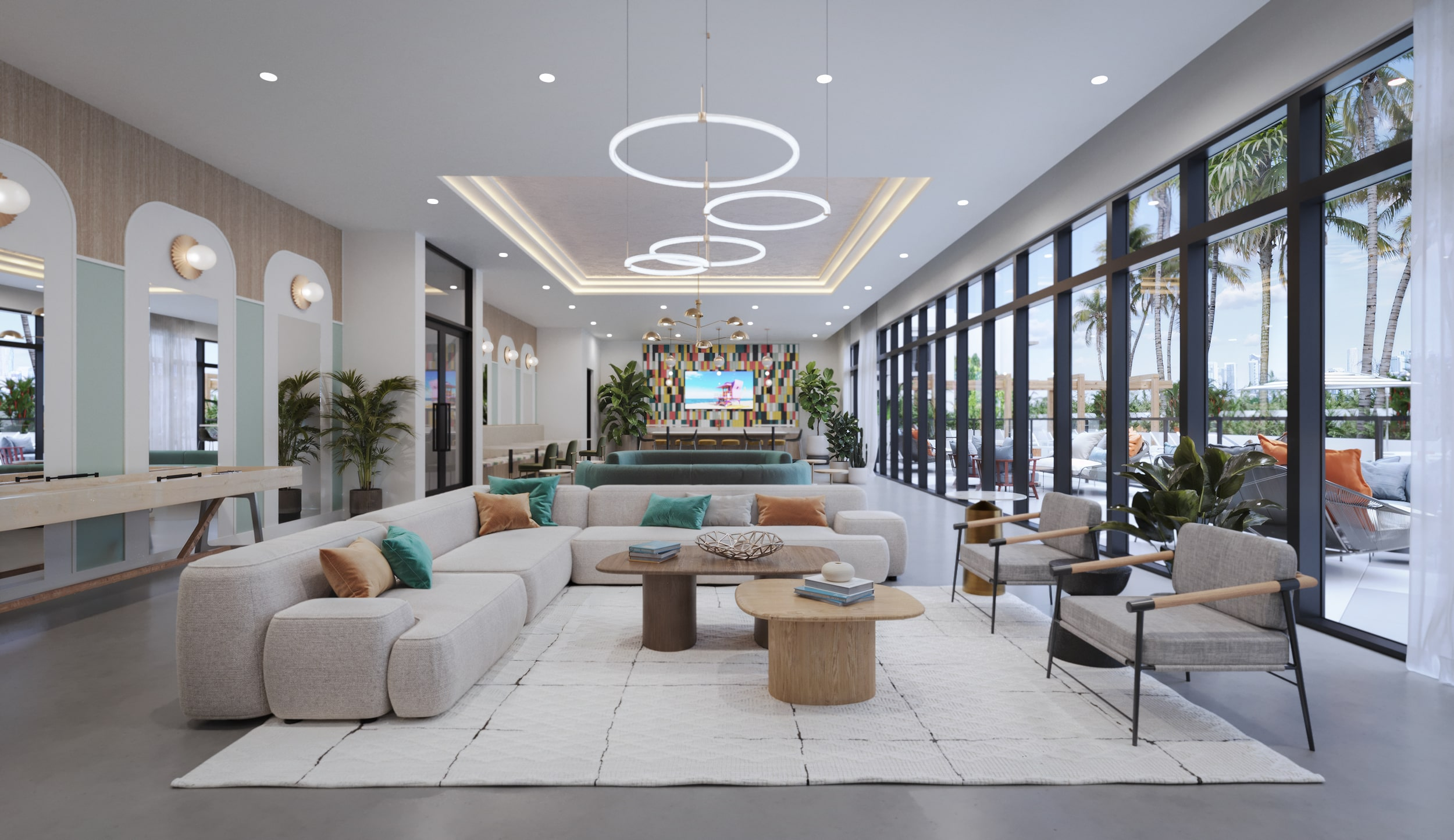

- Units180
- Stories14
Welcome to Fourteen Main Street Residences, a revolutionary addition to the Allapattah landscape. Located on Miami’s historic 36th Street, the city’s original Main Street, where elevated living reaches new heights. Beautifully designed one- and two-bedroom apartments with designer finishes and a host of impressive amenities. Fourteen Main Street Residences offers the perfect combination of modernity and comfort, tailored for the cosmopolitan urbanite.
Fourteen Main Street Residences offers a sophisticated living experience with a wide range of amenities to enhance residents’ lifestyles. The highlight is its 10,000 sq. ft. expansive rooftop amenities deck, featuring a resort-style pool, relaxing cabanas, a clubroom for social gatherings, and a state-of-the-art indoor and outdoor fitness center for staying active. The fitness center also features a virtual fitness studio, allowing residents to participate in group classes or personalized workouts. Additionally, the property provides co-working spaces, perfect for professionals working remotely or conducting meetings. With its comprehensive range of amenities, Fourteen’s luxury apartments near Miami Beach provides the perfect blend of luxury, convenience, and community for its residents.
RESIDENCE FEATURES
- Calming interiors designed for comfort and serenity
- European style cabinetry
- Quartz countertops
- Stainless steel, energy efficient appliances
- Elegant designer fixtures
- Wired with High-Speed Fiber Optics
- Energy-efficient AC and heating systems
- Wood laminate flooring
- In-unit washer and dryer
- Walk-in closets
- Panoramic windows with solar efficient glass
- Balcony on every unit
- Private terrace on select units
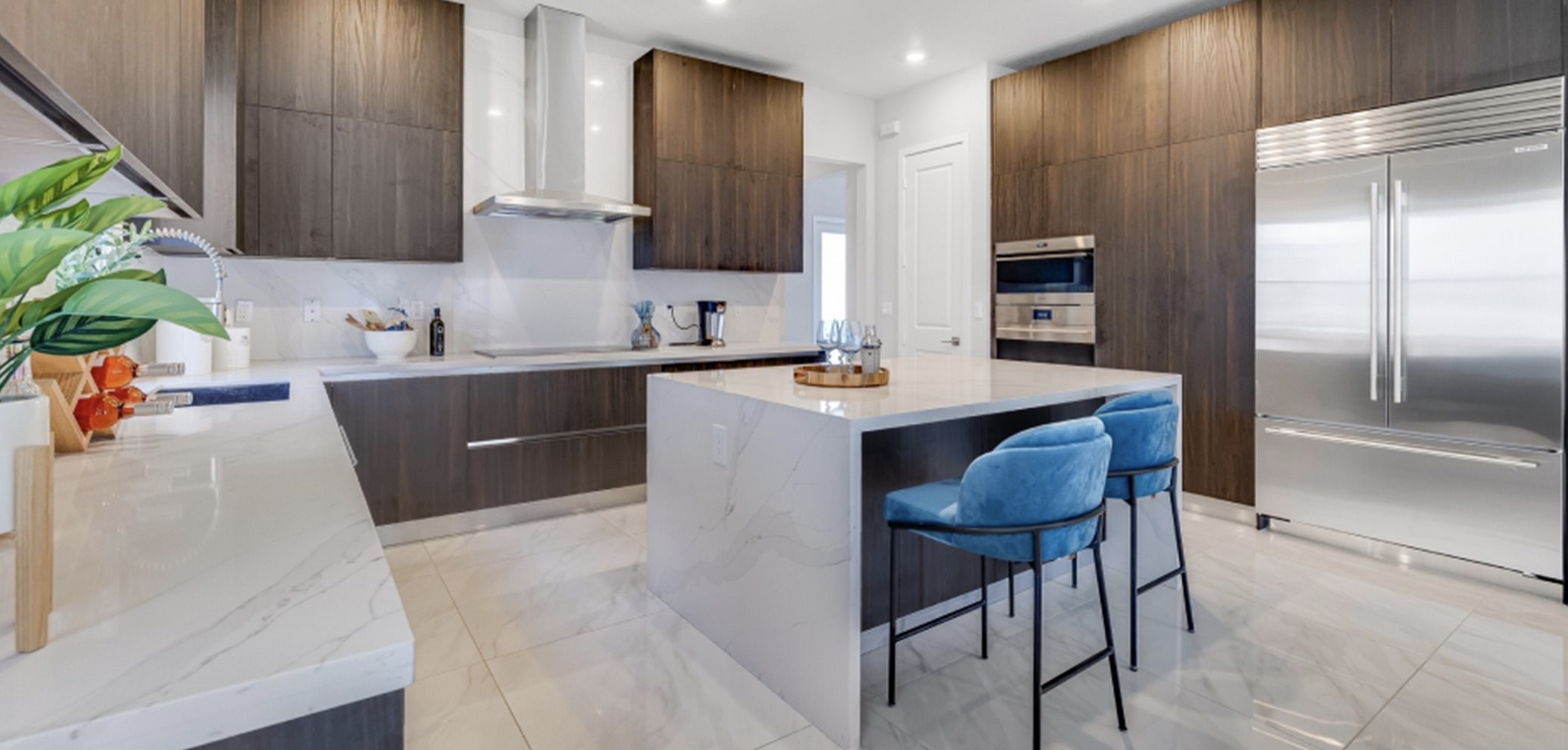

- Starts at$2.5M
- Units103
Two developers have broken ground on a luxury housing development in Miami-Dade County.
Greenview at Presidential Estates will transform the site of a former golf course into a single-family community featuring 103 homes. The four-bedroom to six-bedroom residences will measure 3,533 square feet to 4,677 square feet.
Each one will feature a private spa and swimming pool; select homes under the Lennar Next Gen banner will include separate entrances and a kitchenette “ideal for multi-generational families”, according to Lennar Corp. Conceptual renderings show that the homes sport a stucco exterior with low-hipped rooflines; some models come with optional stone finishings.
BH Group and Lennar Corp. have teamed up on the venture. They intend to finish the project by the end of this year – an eight-month turnaround. The South Florida-based firms acquired the 104-acre build site for $17.5 million in summer 2024. At the time of publication, homes ranged from $2.5 million to $3.5 million.
Lennar has hit the ground running with residential developments in the Sunshine State. Florida YIMBY recently reported on the firm’s intention to purchase an 18.2-acre property in Hialeah. The townhome development would offer 178 three-bedroom homes.
Greenview at Presidential Estates' address is listed as 19438 NE 18th Ave, Miami, FL, 33179, in Miami-Dade County. The community offers easy access to the Aventura Mall and is near a Brightline Train Station.
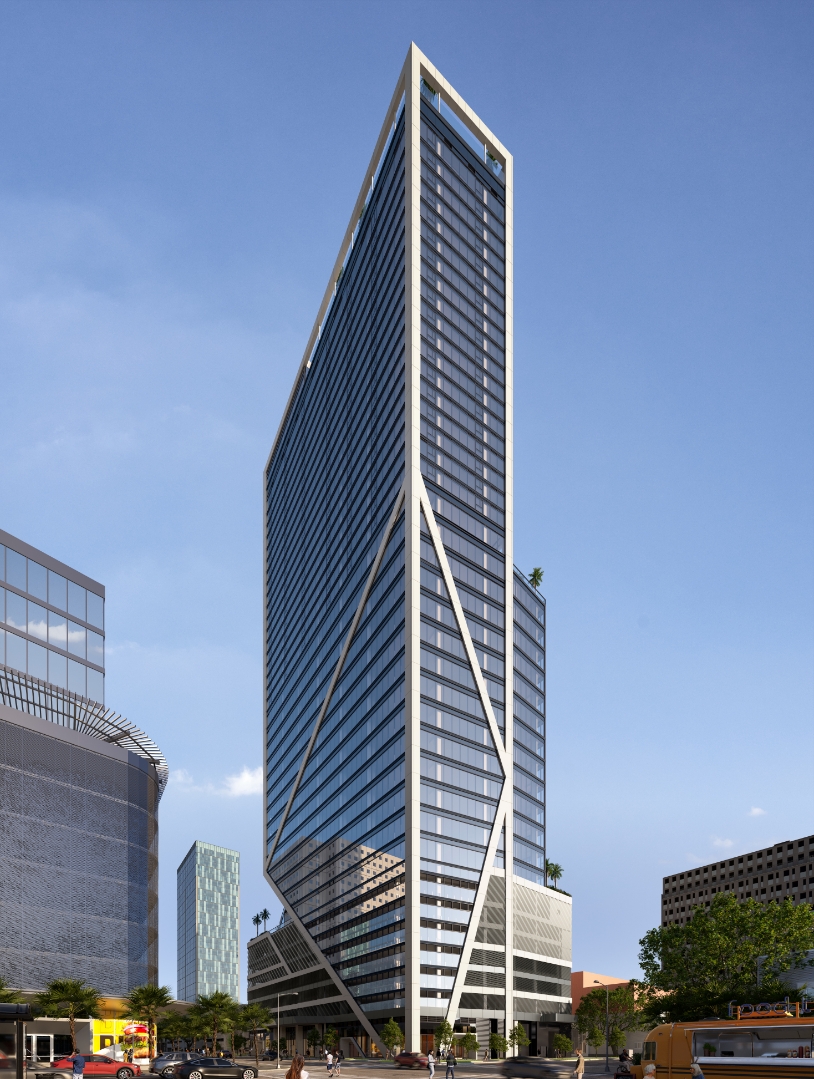

- Starts at$490K
- Units306
- Stories41
REDEFINE LUXURY IN THE HEART OF DOWNTOWN MIAMI
Welcome to HUB, where sleek architecture meets modern spaces and thoughtfully curated amenities that seamlessly blend work and leisure.
Elevate your experience with meticulously designed, high-end lifestyle spaces that exude sophistication. HUB Miami is for those with an active lifestyle and a desire to be in the heart of it all.
HUB Miami is more than just a residence; it’s a gateway to the very best Miami has to offer, with everything you need under one roof.
A WORLD-CLASS LANDMARK IN MIAMI
Enjoy the unparalleled convenience of living and working in the same building, streamlining your daily routine and enhancing your work-life balance. Elevate your experience with meticulously designed, high-end lifestyle spaces that exude sophistication.
A CANVAS FOR CREATING THE LIFE YOU ENVISION
Modern luxury and urban convenience converge with airy residences that feature floor-to-ceiling glass windows, gourmet kitchens, and high-end and custom finishes in every room that add opulence and convenience to your daily life.
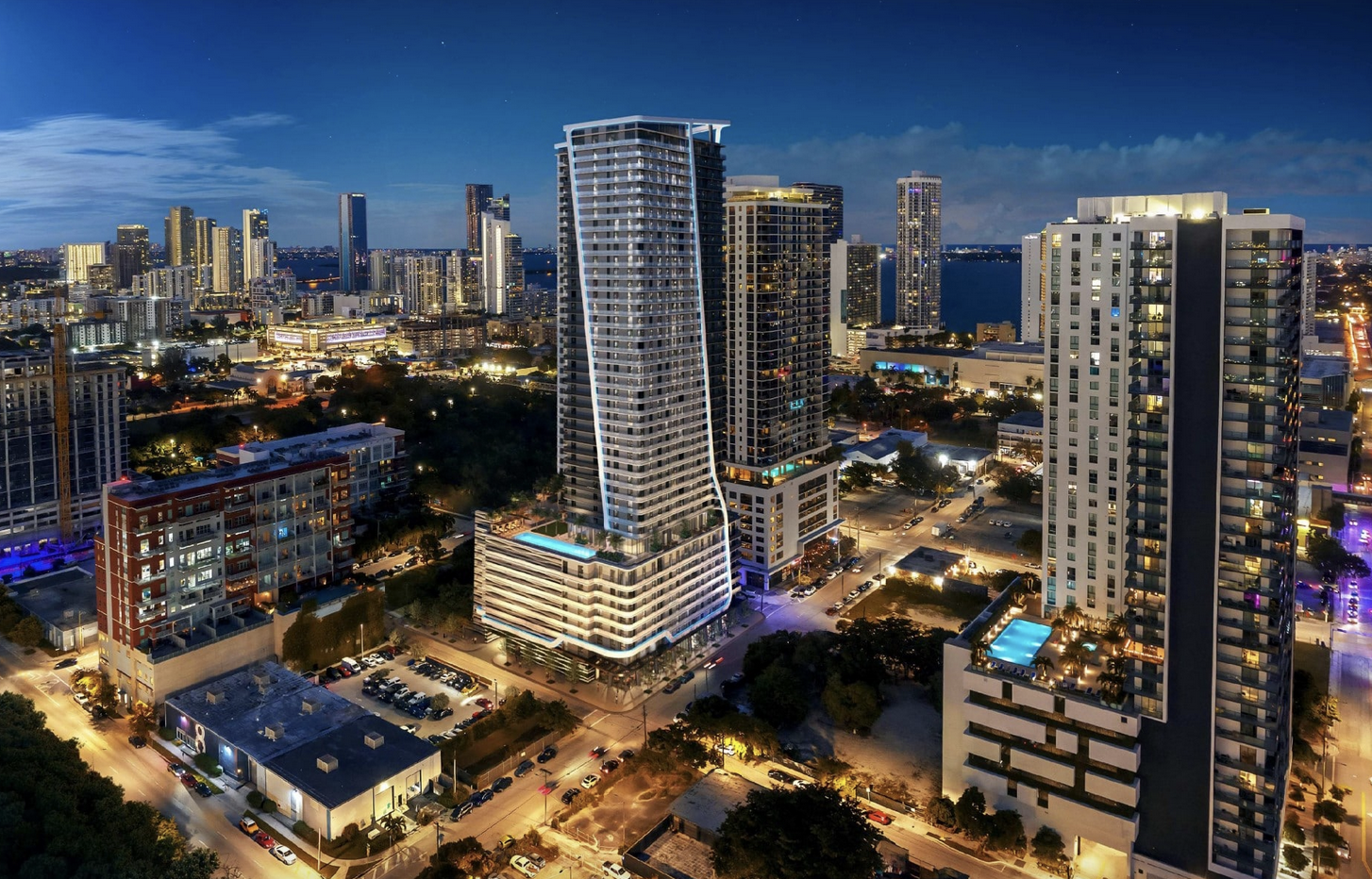

- Units631
- Stories42
Hakimian South Tower would offer 631 residential units – 125 of which would be micro-units. Communal amenities include a ninth-floor amenity deck, which would offer a swimming pool.
There would also be a smaller observation floor on the rooftop. In addition to the homes and various amenities, the tower would comprise just over 3,100 square feet of retail, along with 469 parking spots in an eight-level parking garage.
In total, Hakimian South Tower would comprise 725,152 square feet. It will rest on a 1.65-acre lot and replace an industrial building. Corwil Architects designed the project, masking the parking garage with the units themselves. 16th Street Partners, LLC is the developer.
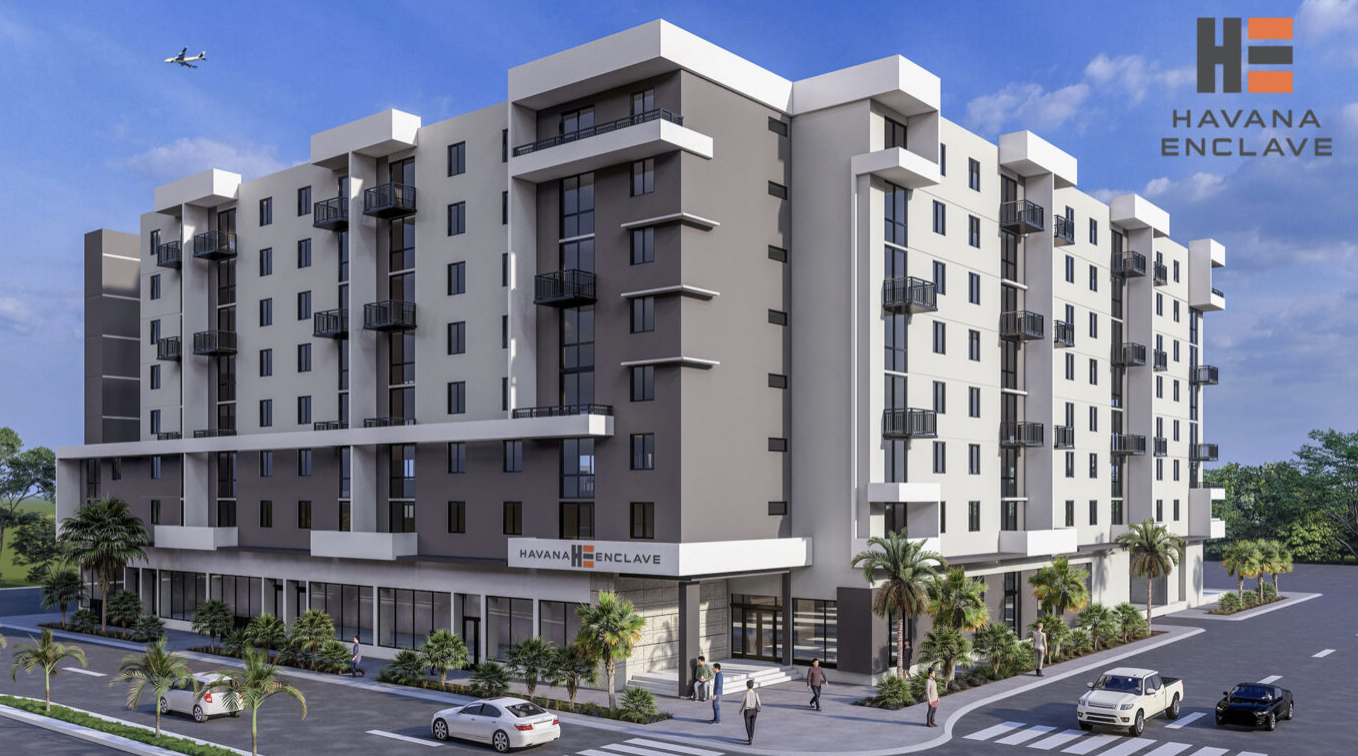

- Units179
- Stories8
The installation of a construction crane at the future site of Havana Enclave signals that the project is close to breaking ground. The attainable housing development, led by Astor Cos., is set to measure eight stories above grade and feature 179 apartments.
Floorplans include studio, one-bedroom, and two-bedroom units, and residents will have access to a fitness center, swimming pool, and business center, among other amenities. In 2024, the South Florida Business Journal reported that residency would be reserved for tenants earning up to 120 percent of the area median income (AMI) which, per Miami-Dade County records, is $104,160 for a one-person household.
Henry Torres, the CEO of the Astor Cos., told the SFBJ that he expected rent to range from $1,985 to $2,727 a month. Astor Cos. acquired Havana Enclave’s 1.7-acre site for $10 million, a substantial gain in value from the last time the property traded hands.
In addition to the 179 apartments, Havana Enclave will feature just over 1,800 square feet of ground-floor retail.
Construction is anticipated to take 18 months once shovels hit the ground. The project is planned for 315 NW 27th Ave, Miami, FL, 33125, in Miami-Dade County.
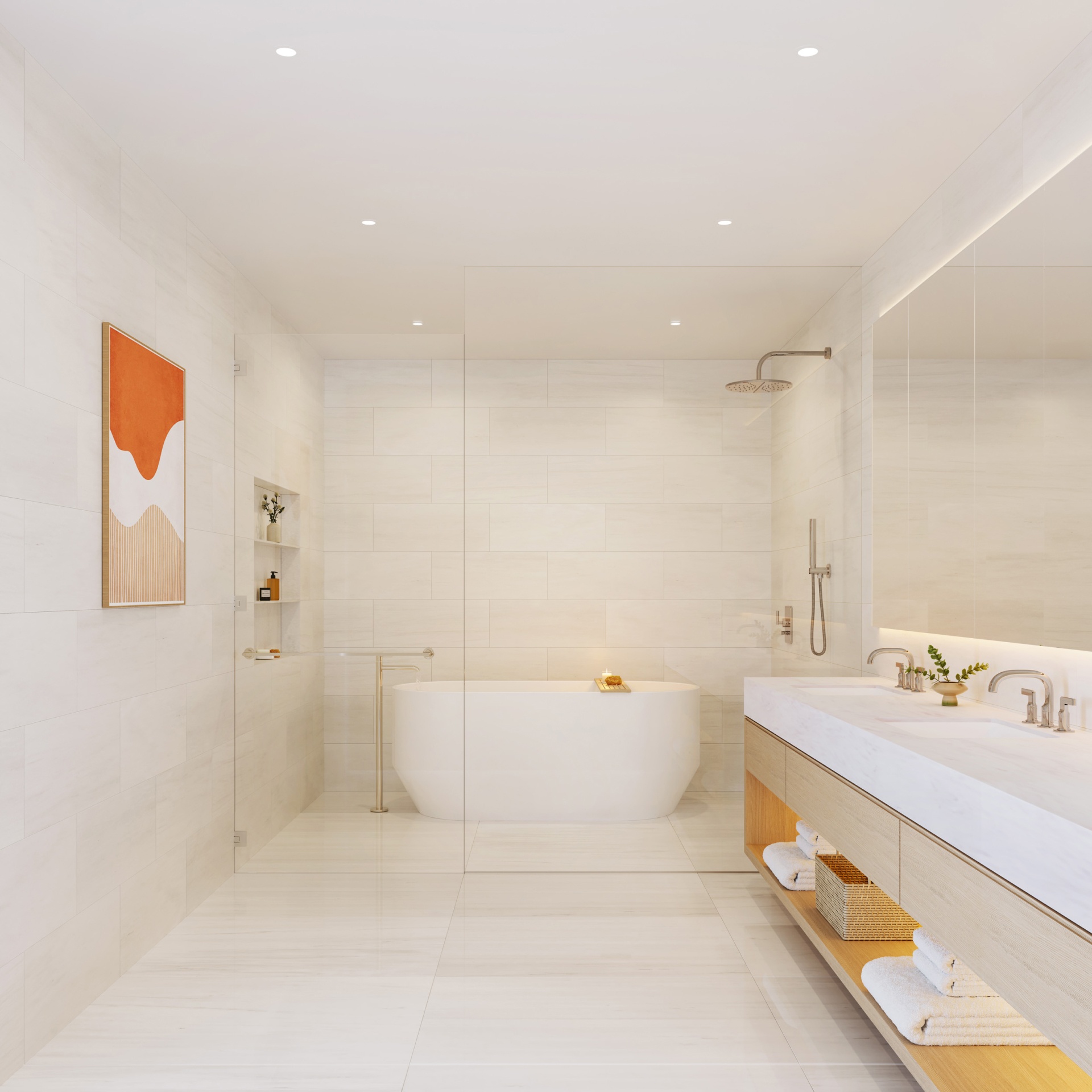

- Starts at$600K
- Units259
- Stories67
JEM stands as a remarkable architectural marvel. Crafted by the renowned Miami-based firm Arquitectonica, this majestic tower soars to a height of 770 feet above sea level. Drawing inspiration from the neighboring ocean landscape, its silhouette mirrors the wavelike rhythm, embodying the spirit of innovation that defines this vibrant city. Within its walls, the interiors of JEM unfold as a masterpiece, envisioned by the creative masterminds of Naftali Group and the esteemed Rockwell Group. A world onto itself, the building houses the illustrious JEM Club—an exclusive private haven boasting an unparalleled array of city-centric amenities. Ascending further, a series of luxurious residences starting on the 43rd floor, replete with sweeping wraparound terraces, seamlessly merge indoor and outdoor spaces, offering a truly opulent living experience.
RESIDENCES
- Studio to four-bedroom residences including dramatic Penthouse residences at the building’s crown
- Floor-to-ceiling impact windows spanning full living spaces with balcony doors leading to fully tiled terraces with glass railings
- White oak flooring plank throughout the residences
- Wood interior doors with chrome hardware throughout Laundry rooms include stacked or side-by-side front-load washers and dryers.
- Laundry rooms with a sink in select residences
AMENITIES & SERVICES
- 24-hour attended lobby with a bespoke reception desk, expansive lounge area with a fireplace, custom sculpted artwork, lighting, intricate wall, ceiling, and floor detailing.
- Grand porte-cochère offering 24-hour valet service appointed with abundant foliage, a sculptural centerpiece, and millwork details. Private residential only porte-cochère entrance and valet on 2nd level.
JEM Club, a masterfully curated indoor/outdoor amenity collection occupying the 50th floor, including:
- OUTDOOR ENTERTAINMENT
— Resort style pool with cabanas, floating daybeds, and a signature sculpture
— Jacuzzi zone with lounge seating and an outdoor tropical shower
— Alfresco lounge with lush tropical landscaping, water details, and a variety of seating areas
— Sunken lounge seating area surrounded by reflection pools
— Summer Kitchen outdoor dining area, providing an oasis for al fresco dining
- ENTERTAINMENT
— Indoor Sky Lounge with a feature fireplace, custom stone bar, and intimate seating areas
— Glass-enclosed private dining room with a wet bar featuring direct access to the outdoor amenity deck
— Game room and entertainment lounge with custom millwork and billiards table, a large-format television, lounge seating, and direct outdoor access
— Spirits tasting room with amber glass shelving and bronze decanter racks
- OFFICES
— Co-working lounge with individual and group seating areas
— Private phone booths and a podcast room
- HEALTH & WELLNESS
— Fitness center with a private training/yoga studio and state-of-the-art equipment
— Outdoor fitness area with a boxing arena and strength training opportunities
— Yoga patio with an adjacent cold plunge pool and landscaped mist garden
— Spa suite including a sculptural dry sauna, a steam room, and a pink Himalayan salt room
— Private treatment room with a reclining chair for outcall massages and cosmetic services
— Changing facilities with lockers and shower area
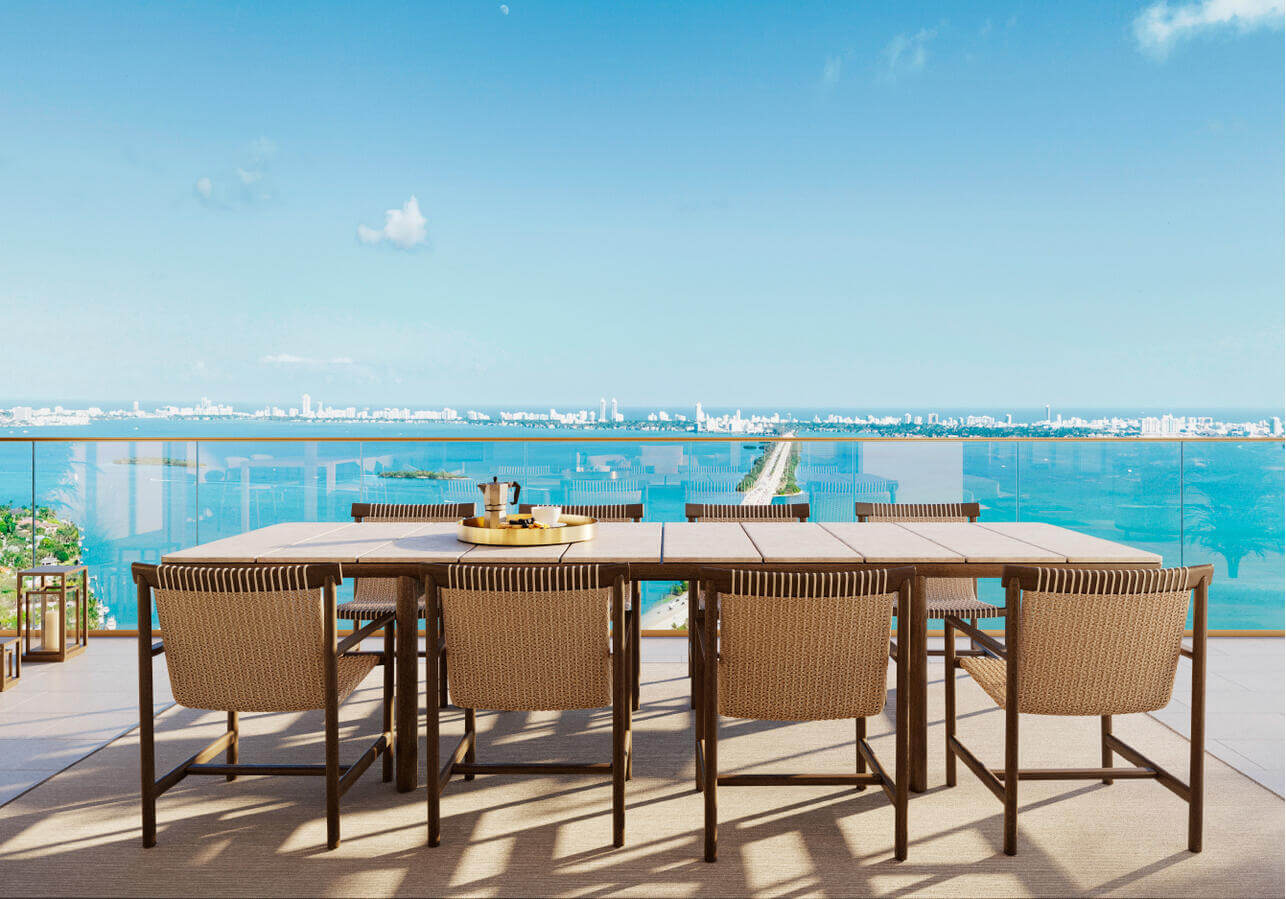

- Starts at$1.6M
- Units329
- Stories48
At the nexus of Miami’s Design District and Midtown, Miami Tropic Residences offers a blend of luxury living, design, and culinary excellence. Developed by Terra and Lion Development Group, this 48-story tower marks Jean-Georges Vongerichten’s first foray into residential real estate.
Designed by Arquitectonica with interiors by Yabu Pushelberg, the 329 condominium residences emphasize light, nature, and refined craftsmanship. Two unique interior palettes—Dawn and Dusk—create distinct atmospheres, while floor-to-ceiling windows immerse residents in Miami’s tropical landscape. Crafted with Crema Marfil marble or Green Diabaz stone, the Kitchens reflect Jean-Georges’ culinary passion.
The building’s culinary experience is led by Jean-Georges himself, with a ground-floor restaurant concept inspired by his renowned ABC kitchens, merging plant-forward dishes from abcV, Latin-inspired ABC cocina, and abc kitchen. Additionally, residents will have access to private rooftop dining and curated culinary events, making the kitchen a central element of the living experience.
The amenities at Miami Tropic Residences are designed for luxury, wellness, and social connection, spanning over 41,000 square feet. Residents enjoy a resort-style pool with private cabanas, landscaped gardens, and an outdoor theater. Wellness offerings include a spa, salon, cold plunges, treatment rooms, and a juice bar. Social spaces feature a podcast studio, chef’s kitchen, rooftop dining, bar lounges, and outdoor areas with ping pong tables and a squash court.
Miami Tropic Residences offers a curated suite of lifestyle that blend relaxation and entertainment. Residents enjoy lush tropical surroundings, a vibrant chef’s kitchen, and versatile indoor-outdoor spaces, including a podcast studio, private dining, bar, and lounge. Recreational features include a squash court, ping pong tables, a resort style pool with private cabanas, and a rooftop restaurant by Jean-Georges. Wellness facilities include a juice bar, salon, spa with treatment rooms, and cold plunge pools.
Miami Tropic Residences is situated at 3501 NE 1st Avenue, at the crossroads of Miami’s Design District and Midtown, with easy access to Wynwood. Miami Tropic Residences offers walkable access to art galleries, luxury boutiques, and cultural landmarks. Surrounded by parks and waterfront spaces, the building is perfectly situated for those seeking a dynamic yet tranquil urban lifestyle.
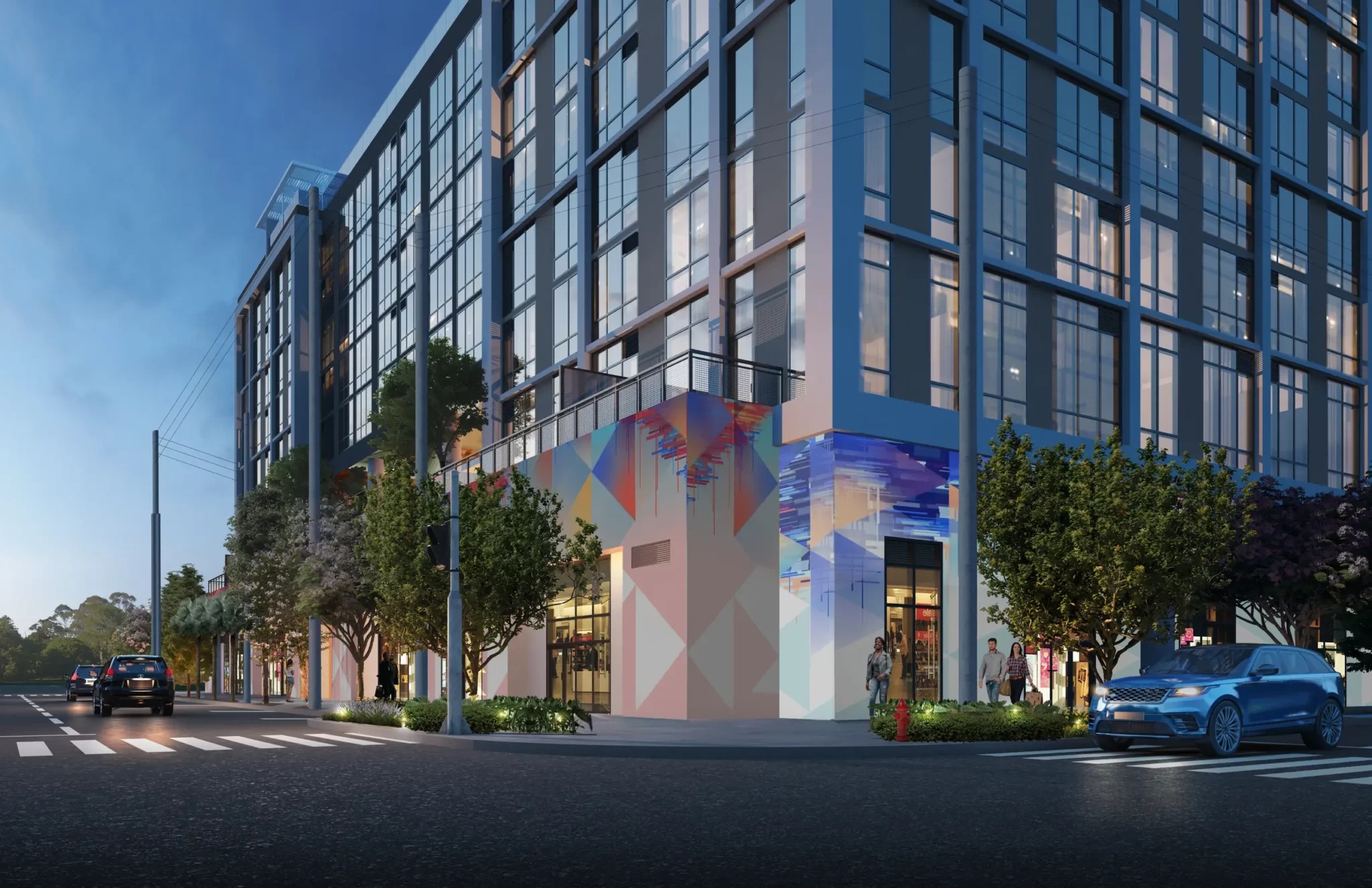

- Units308
- Stories8
Bringing a new energy to Wynwood
Modern studio, 1-bedroom, and 2-bedroom rental residences.
The newest addition to Miami’s most eclectic neighborhood, Joule House is more than just an apartment — it’s a curated experience that will transform the way you live, work, and connect.
Over 23,000 sq ft of meticulously designed amenities that fit your lifestyle, invite discovery, and cultivate community.
Joule House gives you premium access to the vibrancy and verve of Wynwood, where art and energy is a way of life.


- Starts at$495K
- Units278
- Stories46
Legacy Hotel & Residences fuses timeless elegance, organic materials and ergonomic design cues to create something luxurious and efficient. State-of-the-art materials and design will be woven into each living space without forgetting about commercial practicality and ease of ownership. Every innovation is intended to help guests simplify, streamline, and personalize their stay while enhancing your buying experience. Soon you will be will be just a click away from a reservation, concierge, check-in arrival and much more.
Hotel Areas (Ground Level and Pedestal)
- Spectacular 40 ft. high lobby with glass elevators
- Signature International Restaurant
- Full-service café with locally sourced baked goods
- First of it’s kind International Business Lounge
- Grand Ballroom and Event Spaces
- Shul with Kosher Kitchen
One Acre Pool Deck (9th Floor)
- Largest downtown hotel pool deck
- Multiple water features and full-service pool
- Signature restaurant serving all meals
- Bar and Lounge
- Luxurious deck furniture
- Lush Landscaping
- Plush Cabanas
Rooftop Atrium and Event Space
- Decadent Lounge with seating amidst gardens
- Full Service Bar for Indoor and Outdoor seating
- Cantilevered, Infinity-edge, Singapore inspired pool
500-feet in the air - Rooftop Sundeck with endless downtown views
- Plentiful Event Space
Center for Health & Performance™
- 50,000 sq ft Medical Clinic with suites
for Health and Performance - diagnostics and technology
- VIP Health Club with operating Rooms
and private VIP Entrance - Advanced Performance Testing Center
Wellness (Some costs may apply based on usage and procedures)
- Medical Fitness with Prescription for Health
- Vitality Spa
- Fitness studios
- Sports medicine/Physical therapy
- European styled Steam room
- Relaxing Sauna
- Altitude Training Room
- Cryotherapy Chambers
- Juice/Beverage bar
- IV Nutrition therapy
MICROLUXE™ RESIDENCE DESIGN
- Fully furnished MICROLUXE™ Residences
- Custom kitchen and bath cabinetry
with stone finishes - Bosch (or comparable) Electric Stovetop
- Bosch (or comparable) Refrigerator/Freezer
- Fisher & Paykel (or comparable) Drawer Dish Washer
- Bosch (or comparable) Microwave
- LG (or comparable) all-in-one
washer and dryer - Floor-to-ceiling glass windows
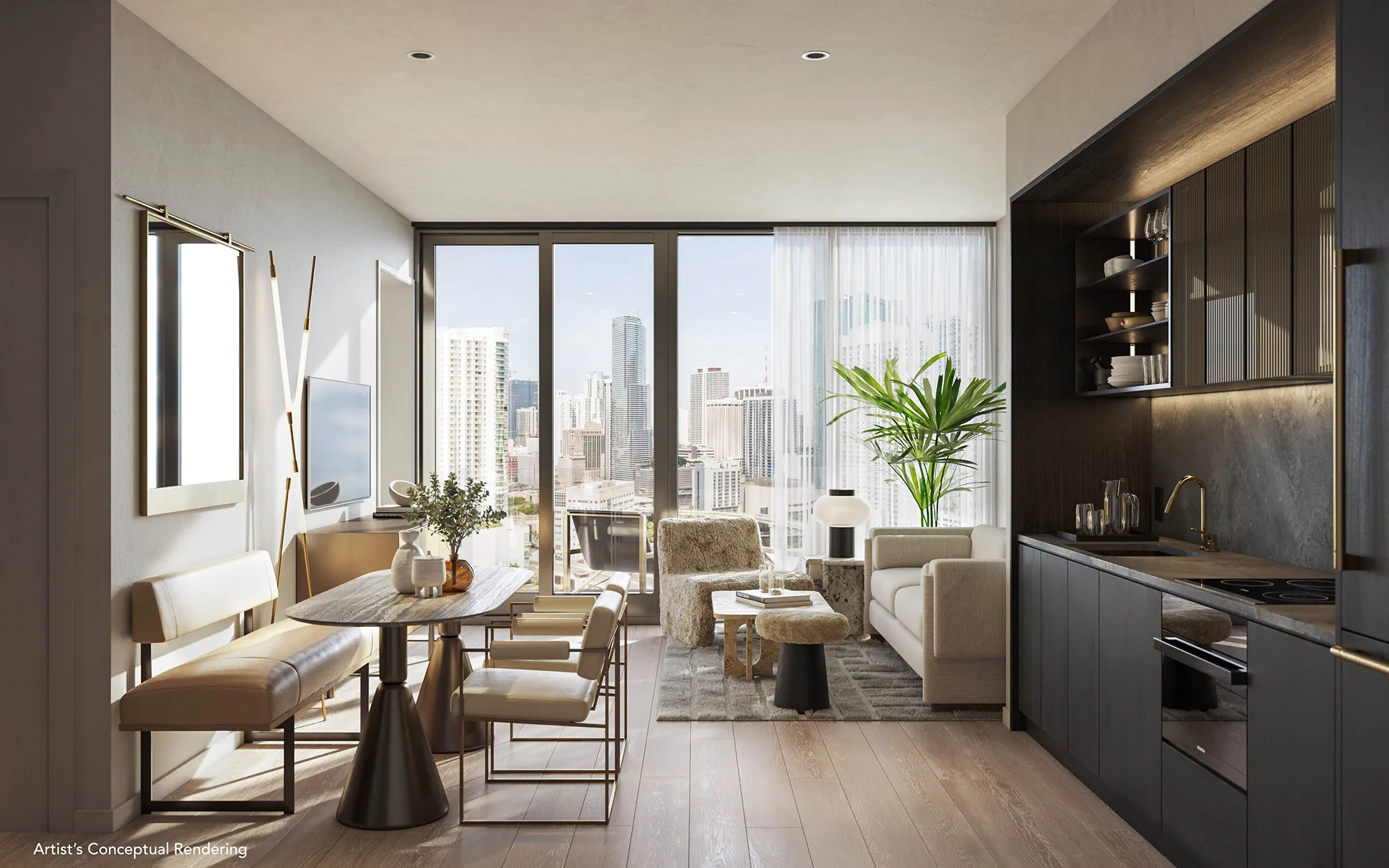

- Starts at$1M
- Stories43
Welcome to LOFTY, a 44-story landmark building in Miami’s elite Brickell district, with spectacular views of the Miami River and skyline, abundant, one-of-a-kind amenities, a thriving social scene, and access to the city’s most exclusive events. LOFTY is a destination, a way of life, an exclusive network, and a space to connect with like-minded global citizens who live and share the world’s loftiest experiences.
BUILDING FEATURES
- 44-story landmark building designed by the internationally acclaimed architecture firm Arquitectonica
- Prestigious Brickell waterfront location, steps from Brickell City Centre
- Private marina with 400 linear feet on the Miami River
- Short-term rentals permitted as-of-right
- 5-star waterfront restaurant
- Jewel box double-height ground floor lobby with floor-to-ceiling windows
- Grand escalator connecting lobby to second floor
- Spectacular view of the Miami river and skyline
- Smart-wired residences with ultra-high speed, fiber optic wireless internet access throughout common areas
- Custom mobile app designed exclusively for LOFTY owners
- Cutting-edge green building technology
- Four high-speed passenger elevators with access control and destination technology
- Dedicated 24-hour check-in desk for guests
PENTHOUSE RESIDENTIAL FEATURES
- Lofty signature sand benches
- All residences are delivered fully finished and specially curated by Artefacto
- Modern, open layouts from 997 SF to 1859 SF
- Two- to three-bedroom + den residences
- Panoramic Miami River and skyline views
- Private balconies for every residence 10-ft. ceilings
- Owner closets in every residence Floor-to-ceiling sliding glass doors with sound attenuating, impact-resistant laminated glass throughout
- Smart wiring for HDTV, multiple data lines, and ultra-high speed internet access
- Individually controlled, energy-efficient central air conditioning and heating system
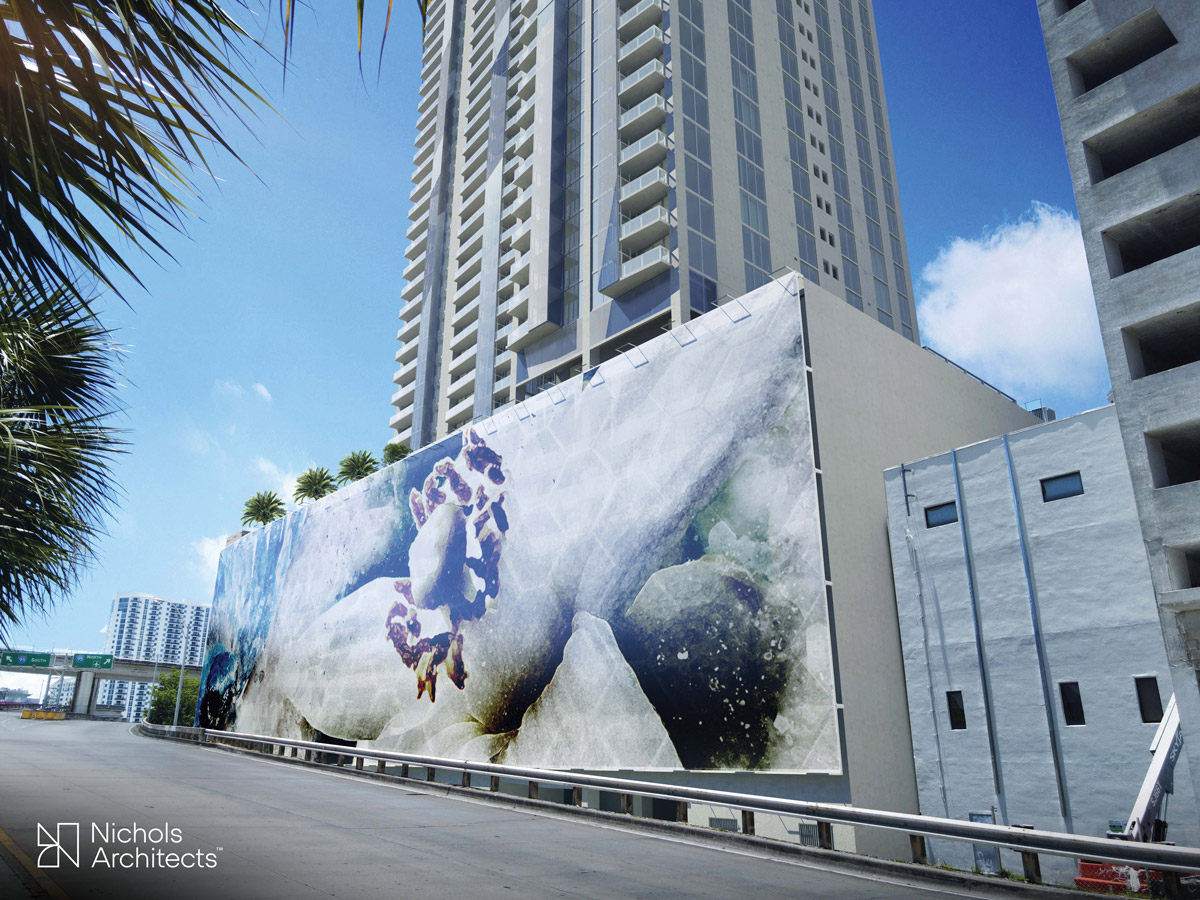

- Units675
- Stories57
The Federal Aviation Administration (FAA) has approved permits for M-Tower, a mixed-use development planned for downtown Miami. The permits allow for a structure to reach 605 feet above ground or 615 feet above mean sea level. These permits were approved on July 2, 2024, and will expire on January 1, 2026.
M-Tower, developed by Lions Group NYC and Fortis Design + Build under the Downtown 1st St LLC, is set to be a 57-story building at 56 Southwest 1st Street, near the City’s Government Center. The project, designed by Nichols Architects with Naturalficial as the landscape architect and Kimley-Horn as the civil engineer, will feature 675 residential units, a public parking garage with 694 spaces, and 10,531 square feet of ground-floor commercial space.
The residential units are expected to be a mix of studio, one-bedroom, and two-bedroom apartments, totaling 507,070 square feet. The ninth floor will be dedicated to amenities, including a landscaped outdoor deck with two pools. The project aims to enhance the streetscape with aluminum-framed window wall systems and integrated art murals selected by the Miami Parking Authority for the eight-story parking garage.
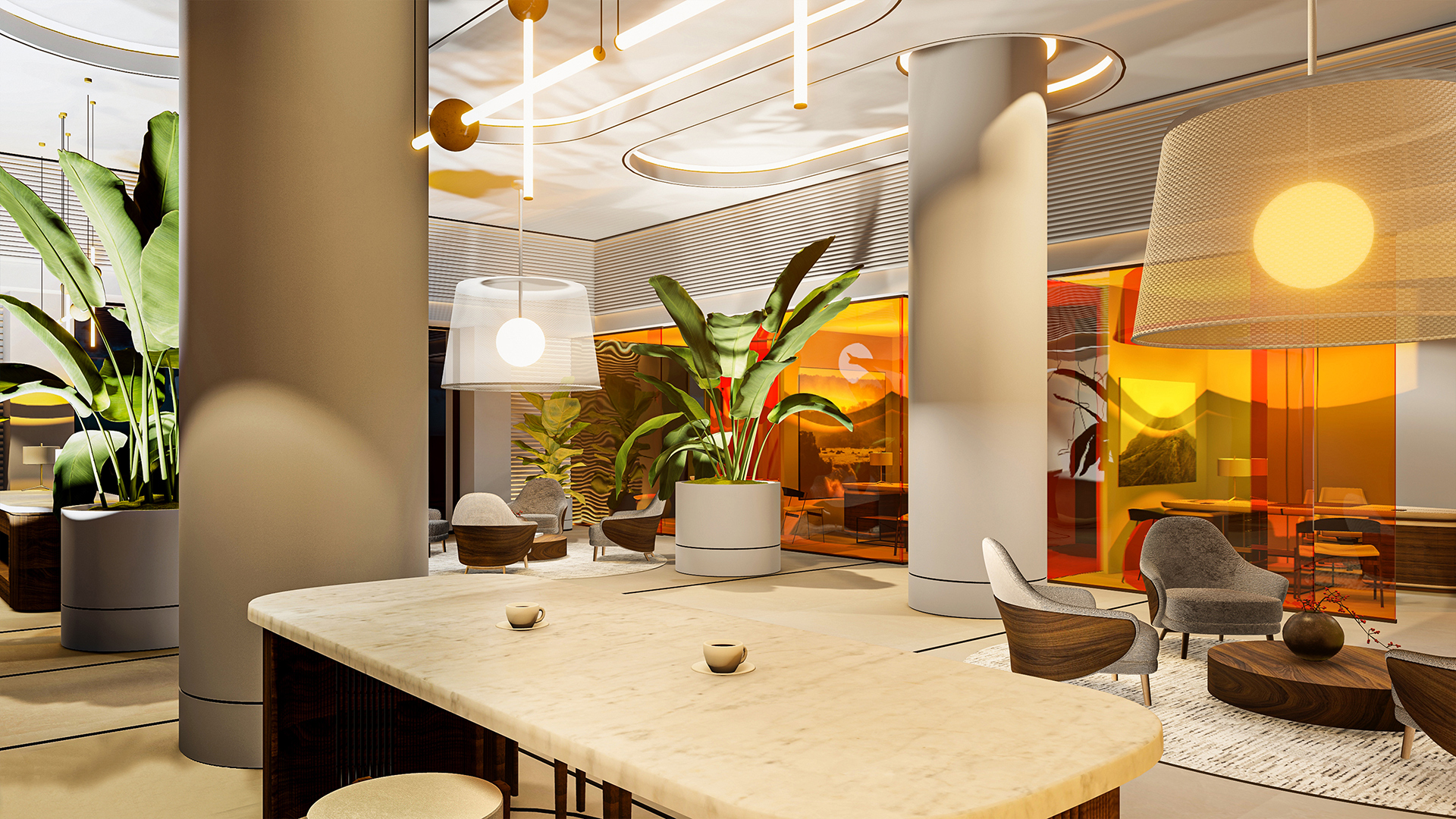

- Units465
- Stories29
Magnus Brickell stands in the heart of Miami’s most exclusive location, a thriving hub of arts, culture, cuisine, luxury shopping, and more, all with the city’s dynamic skyline as your backdrop.
Residence interiors are modern, streamlined and bright, reflecting Brickell’s vibrant energy.
Residence Features
- Private terraces* with city and bay views
- Floor-to-ceiling windows*
- Generous walk-in closets
- Open, flexible living areas
- Premium kitchen appliance package
- Impeccable bathrooms with spacious tubs and walk-in showers*
- Quartz countertops with tile backsplashes
- Full size in-residence washer and dryer
- Sleek flooring
Endless Amenities
- Fully equipped fitness center with treadmills, bike and rowing machines, free weights, advanced weight training, and reinforced jungle gym
- Restorative wellness center with sauna and massage therapy
- Dedicated areas for group classes, including yoga and spinning
- Private theater with surround sound
- Game room with billiards table
- Resort-style pool with private cabanas, and lounge seating
- Fully appointed summer kitchen with BBQ grill and alfresco dining
- Outdoor lawn for fitness, special events, and more
- Podcast studio
- Residents’ lounge with wet bar
- Bicycle storage
- Pet friendly community with pet spa
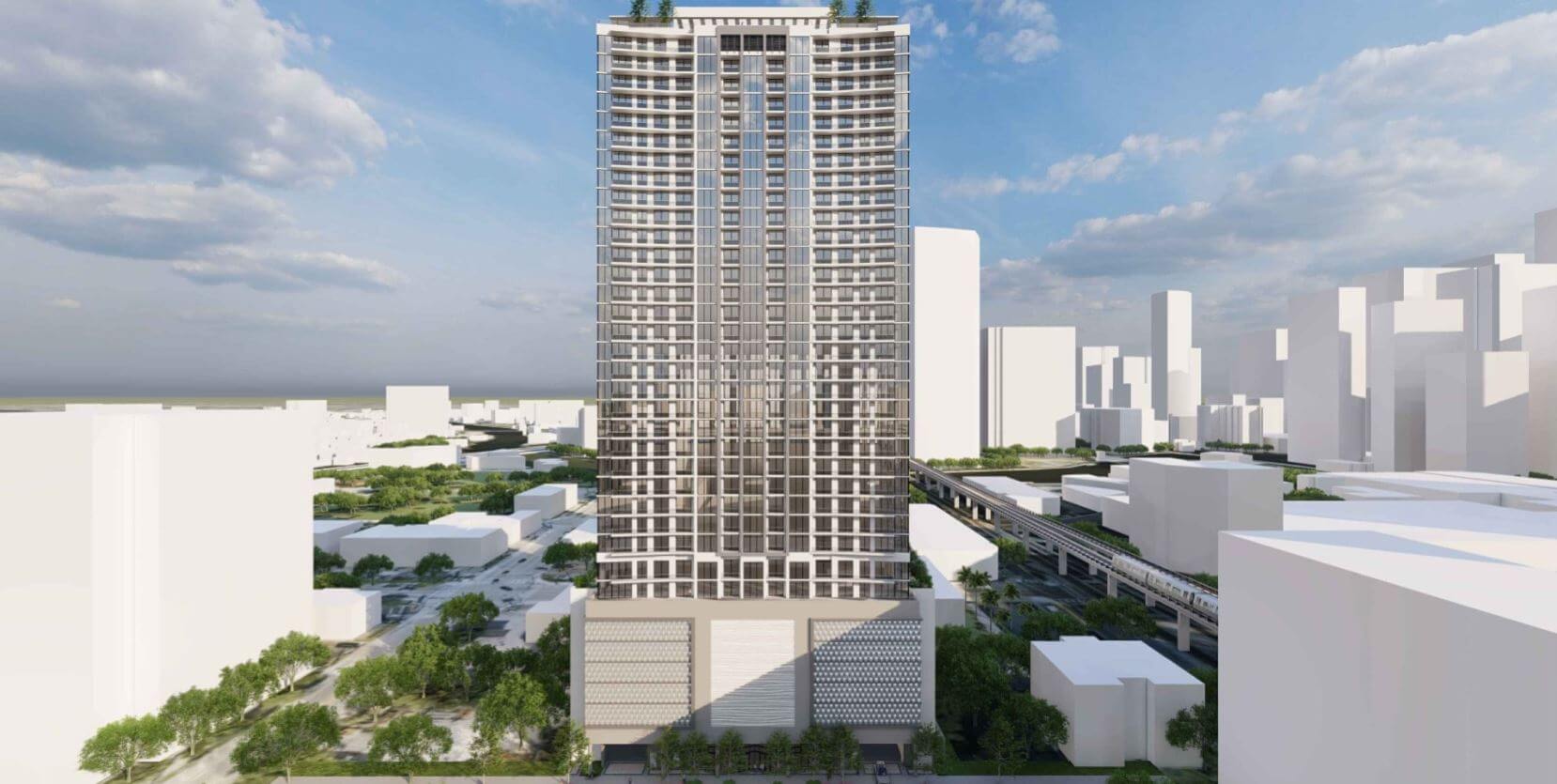

- Starts at$800K
- Units400
- Stories39
A 39-story residential tower called Menesse has just been filed in Brickell. This means that it is going to be built and people will live in it. Menesse is planned to be 426 feet tall. It will include 400 residential units and 415 parking spaces. The proposed building at 143 SW 9th St in Brickell and will feature an impressive view of the Miami skyline. The project is expected to create a major new development in the city and is sure to be popular with residents and visitors alike.
Property Features :
- Located on 143 SW 9th Street between 2nd and 1st SW Avenue, measuring a total of 30,000 SF.
- Existing units which provides income and reduces risk while planning for development.
- T6-24-O which allows a 24 story hi-rise class Amultifamily building.
- Within walking distance to world-class dining, the premier shopping district of Brickell City Center, over 11 million square feet of Class A office space, and endless entertainment.
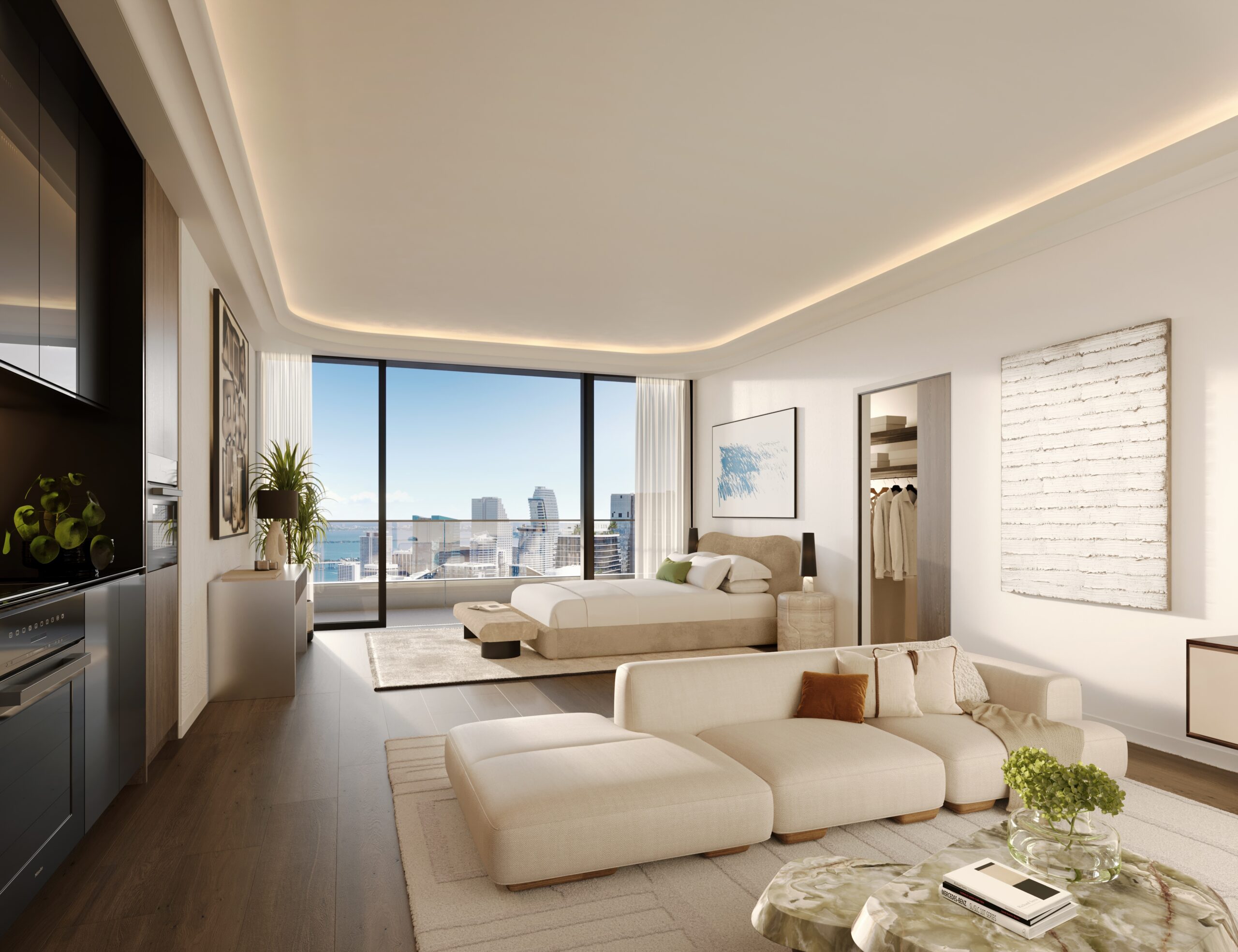

- Starts at$800K
- Units791
- Stories67
Mercedes-Benz is one of the first automotive brands to plan, create and operate places with a globally recognizable philosophy rooted in iconic design, technology, quality and sustainability.
By looking beyond the car and putting the human factor in the center of thought, Mercedes-Benz and JDS Development Group aim to design holistic living ecosystems that adapt to the needs of their residents and guests.
Crisp blacks and whites create highlights and contours complemented by warm woods and significant graphic elements, reflecting Mercedes-refined detailing, precision and extraordinary quality.
Beauty elevates the innovative, exclusive, and sustainable features of the residences at Mercedes-Benz Places in Miami into highly desirable emotional experiences.
From studios to three-bedrooms, each residence is an immersion in modernity and luxury, meticulously conceived and created by the interiors experts at Woods Bagot, working in collaboration with Mercedes-Benz.
Interiors
- Up to 10’ floor-to-ceiling windows
- 5’ deep terraces
- Engineered hardwood walnut floors throughout
- Miele washer and dryer
- Custom fixtures in chrome finish
- Integrated in-home technology
Amenities
Multi-level common spaces spanning over 130,000 square feet bring together the residents and community.
- Exclusive rooftop pool for residents
- Café
- Two signature restaurants
- Cocktail bar
- Sun and garden pools with towel and F&B service
- Residents’ lounges
- Co-working spaces and library
- Screening room
- Custom Mercedes-Benz race car simulator
- Kid’s room
- Chef’s kitchen with private dining room
- Outdoor kitchen and dining area
- Mercedes-Benz house cars
- 24/7 concierge and valet
- EV charging stations
- Recording studio
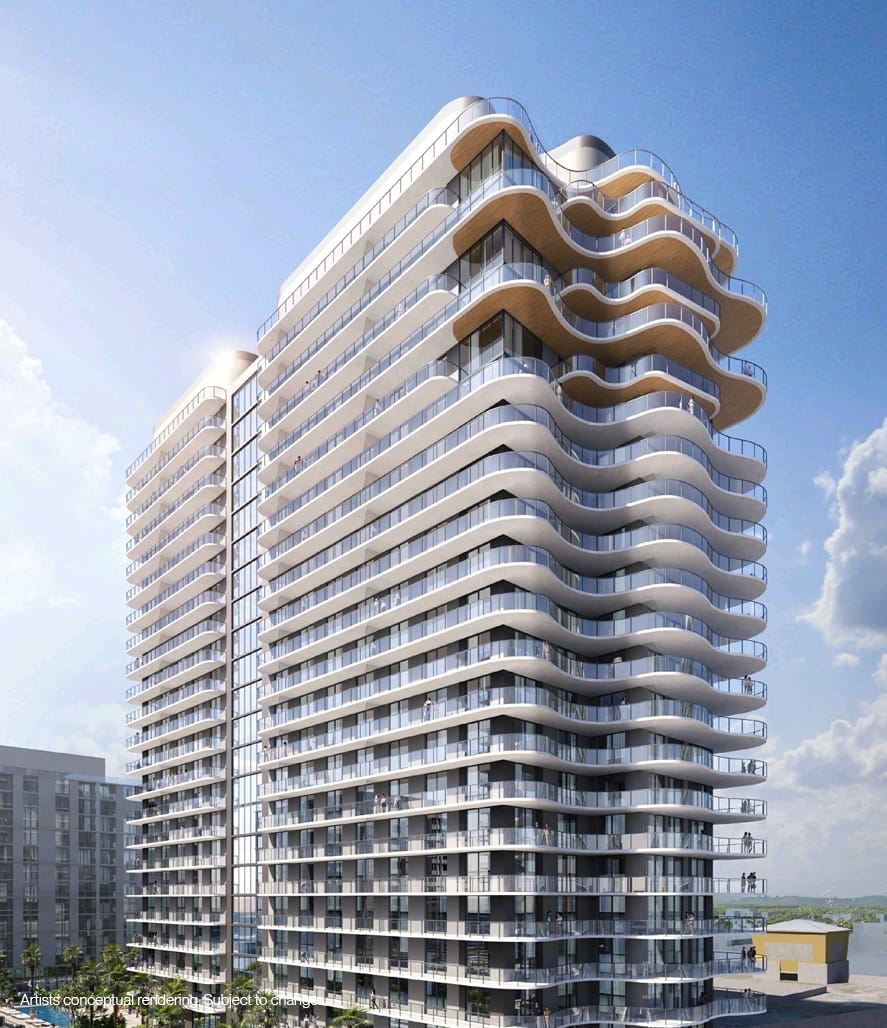

- Starts at$720K
- Units290
- Stories30
THE GRASS IS GREENER HERE
Midtown Park By Proper is a vibrant five-acre, 24/7 master-planned destination at the heart of Midtown, Miami.
Luxury residences designed by Meyer Davis Studio
Spacious, light-filled homes designed to offer a lifestyle that is as comfortable as it is sophisticated.
Midtown Park By Proper is a vibrant five-acre, 24/7 master-planned destination at the heart of Midtown Miami, seamlessly connecting the dynamic neighborhoods of the Design District, Wynwood, and Edgewater. This mixed-use development is anchored by thoughtfully designed public spaces and features a unique blend of office spaces, hospitality, upscale residences, and more – a hub of creativity, community, and modern living.
Midtown Park Welcomes ULTRA
Miami’s Premier Padel Club
Midtown Park’s exclusive partnership with ULTRA offers premier padel and pickleball in a lush, design-forward setting. A place for competition, connection, and recovery – with expert coaching and curated programming.
“Midtown Park By Proper is truly redefining urban living in Miami. With its prime location, exceptional design, and unmatched lifestyle offerings, it’s an opportunity to be part of the city’s most dynamic new community."
Edgardo Defortuna, Fortune Development
“Our vision for Midtown Park By Proper was to create a place where residents feel connected not just to their homes but to the vibrant energy of Midtown Miami. It’s about living well, with every detail thoughtfully designed to enhance daily life.”
Carlos Rosso, Rosso Development
“Proper is about creating places that feel alive – where community, design, and lifestyle come together seamlessly. At Midtown Park, we’re bringing our signature approach to hospitality into the heart of Miami, offering residents a truly elevated way of living.”
Brian De Lowe, Proper Hospitality
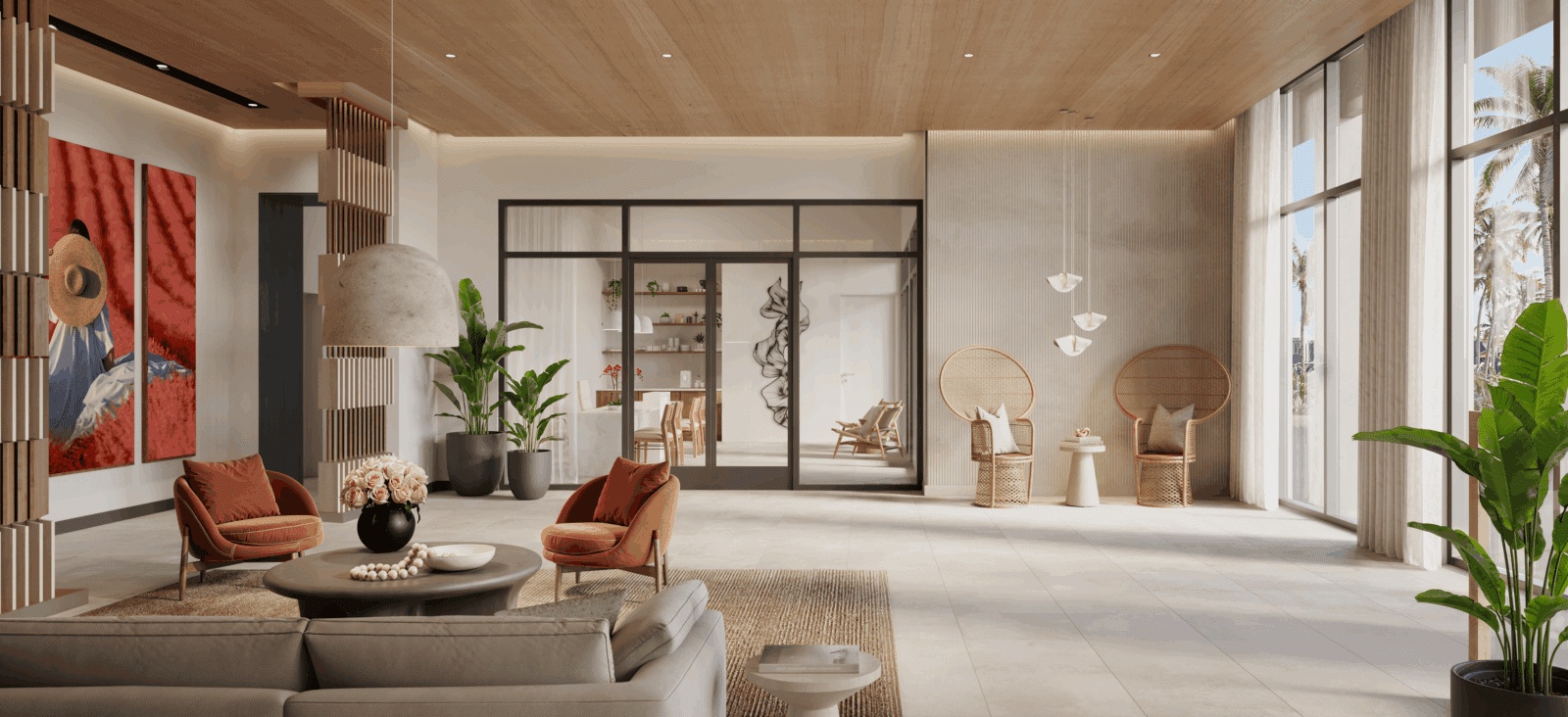

- Units251
- Stories9
Mill Creek Residential continues to add to its Miami portfolio with the development of Modera Aventura South, a contemporary mixed-use community near premier shopping, dining and entertainment destinations approximately 15 miles north of Downtown Miami.
The community represents the second phase of Modera Aventura, which broke ground in 2023 and is projected to begin leasing in October 2025. First move-ins at Modera Aventura South are anticipated for fall 2027.
Modera Aventura features 251 one-, two- and three-bedroom homes and 2,510 square feet of retail space, joining the 420 homes and 6,400 square feet of retail space of the original phase. Community amenities consist of a sky terrace with city views, sky lounge with game room and wine lounge, elevated rooftop pool deck with resort-style swimming pool, spa with salt room and sauna, clubhouse lounge with hosting-ready kitchen, outdoor kitchen and dining area, grilling area, onsite pet spa, landscaped courtyards and a club-quality fitness center with cardio equipment, TRX system, Peloton bikes, yoga/Pilates studio, group fitness area and kid’s play area.
Additional features include a conference room, coworking spaces, private workstations, controlled-access garage parking with EV-charging stations, bike storage and repair station, dedicated storage area with cold storage and controlled-access guest technology.
Homes feature up to 10-foot ceilings, wood-style plank flooring, stainless steel appliances, quartz countertops, pull-down faucets, tile backsplashes, kitchen islands with storage, custom cabinetry, built-in desks and shelving, in-home washers and dryers, spacious closets, smart thermostats, mobile-app entry and private patios or balconies. Select homes offer breakfast bars and separate dining areas. Bathrooms feature soaking tubs, tile shower surrounds and linen closets.
Situated at 2681 NE 191st Street, between Biscayne Boulevard and the West Dixie Highway, Modera Aventura South sits adjacent to flourishing Aventura, a master-planned suburban city with premier shopping and dining destinations. The community is located approximately 15 miles north of Downtown Miami in northeast Miami-Dade County.
Community Amenities:
- Sky terrace with city views
- Sky lounge with game room and wine lounge
- Elevated rooftop pool deck with resort-style swimming pool
- Spa with salt room and sauna
- Clubhouse lounge with hosting-ready kitchen
- Outdoor kitchen and dining area
- Outdoor grilling
- Onsite pet spa
- Landscaped courtyards
- Club-quality fitness center with cardio equipment, TRX system, Peloton bikes
- Yoga/Pilates studio
- Group fitness area
- Kid’s play area
- Conference room
- Coworking spaces
- Private workstations
- Controlled-access garage parking with EV-charging stations
- Bike storage and repair station
- Dedicated storage area with cold storage
- Controlled-access guest technology
Interior Features:
- Offering 1-, 2-, and 3-bedroom homes
- Up to 10-foot ceilings
- Wood-style plank flooring
- Stainless steel appliances
- Quartz countertops
- Pull-down faucets
- Tile backsplashes
- Kitchen islands with storage
- Custom cabinetry
- Built-in desks and shelving
- In-home washers and dryers
- Spacious closets
- Smart thermostats
- Keyless entry
- Private patios or balconies
- Breakfast bars*
- Separate dining areas*
- Soaking tubs
- Tile shower surrounds
- Linen closets
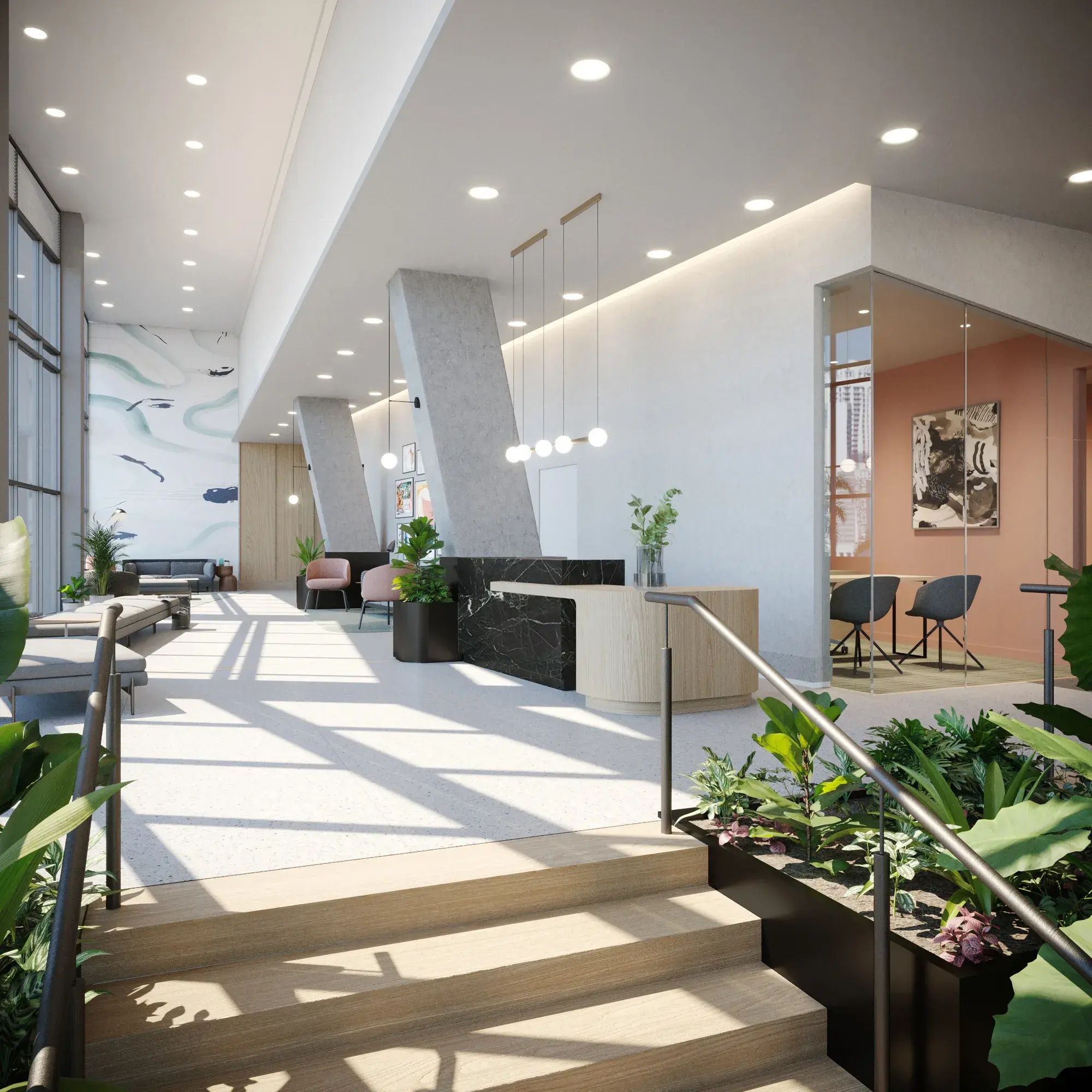

- Units428
- Stories36
Discover Modera Riverside, where Miami’s iconic views and vibrant energy become part of your daily backdrop. Seamlessly connected to downtown, Brickell, and the River District, this 36-story apartment community allows you to experience Miami from its most captivating vantage point.
Experience a home that takes leisure to new heights with amenities ready to impress. Power through a Peloton session or TRX station workout in the club-quality fitness studio. Challenge your friends to shuffleboard or billiards in the game room. Host a movie marathon in the media lounge, or unwind at the rooftop oasis with its stunning pool, sundeck, cabanas, and grilling area. Find tranquility in the yoga studio or work in the coworking space with private work pods designed to amplify your productivity. For a scenic escape, ascend to the 36th-floor lounge to take in a panorama of the city. Here, the spaces and views make coming home the best part of your day—every day. Come home to perfection. Contact our leasing team to take the next step in making our Miami apartments your new home.
Community Amenities
- Game room with billiards and shuffleboard
- Media room with popcorn machine, snack bar, and comfortable seating
- Hotel-inspired lobby
- Coworking space with work pods and comfortable seating areas
- Private conference rooms
- Complimentary high-speed Wi-Fi in common areas
- Pet-friendly community with pet spa
- Bicycle-friendly community with repair station
- Controlled access bicycle storage with repair station
- Additional storage available
- 24/7 self-serve package lockers
- Controlled access parking garage with EV charging
- Controlled guest access technology
- 100% smoke-free community
- 24/7 emergency maintenance
- Pursuing FGBC Silver certification level
- Flexible payment schedules available on approved credit, powered by Flex
- On-time rental payment reporting through RentPlus
- Easy access to I-95, Brickell City Center, and Downtown Miami
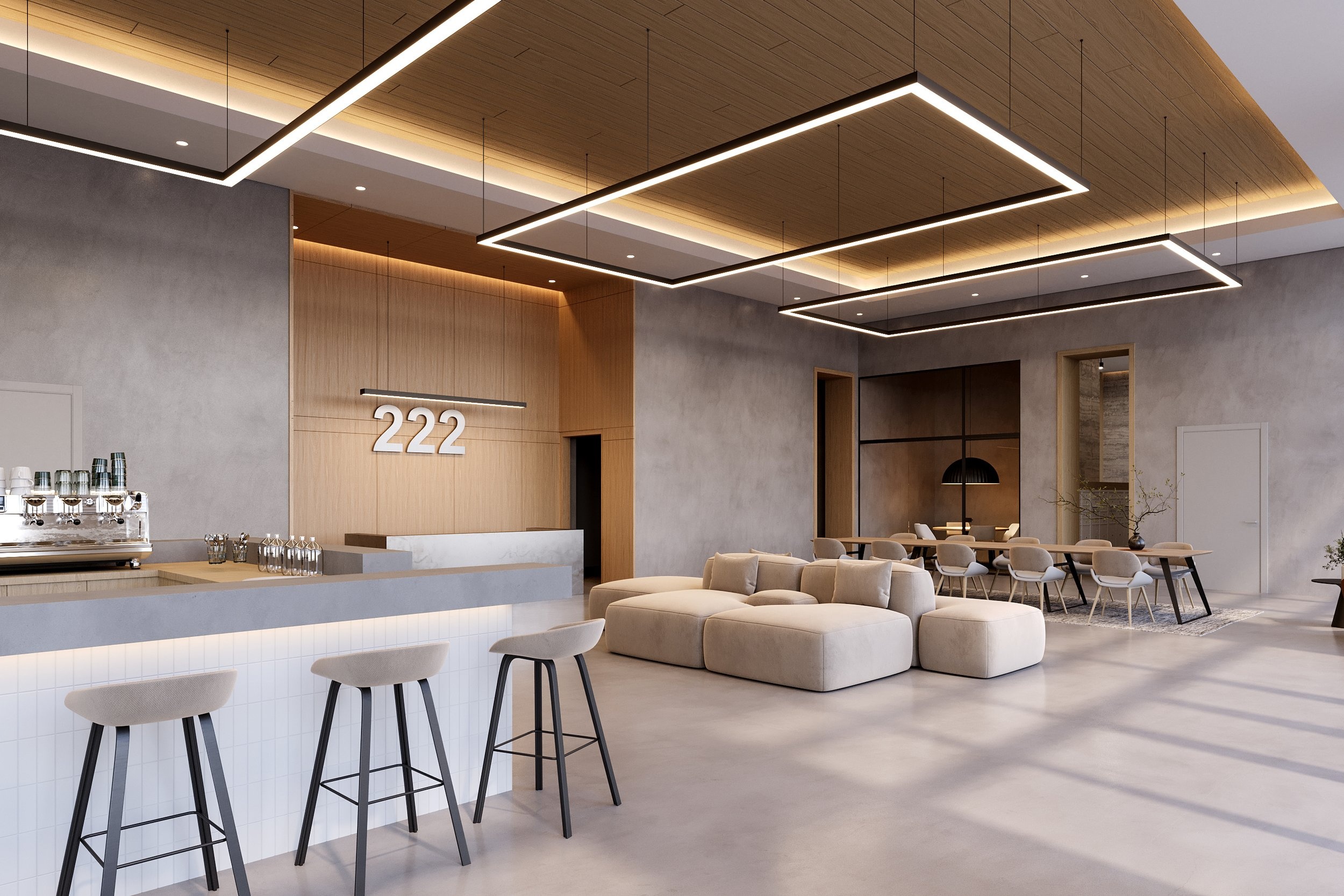

- Units714
- Stories43
Located at 222 NE 1st Avenue, the Namdar Towers development will have two residential towers consisting of 640 units in a 41-story tower and 714 units in a 43-story building. Designed by Behar Font & Partners with De Los Reyes Engineering, Inc. as the structural engineer and developed by New York-based Namdar Group, the development is planned to yield 1,394 residential units, 7,984 square feet of ground floor commercial space, 336 vehicles parking spaces, and racks for 1,394 bicycles.
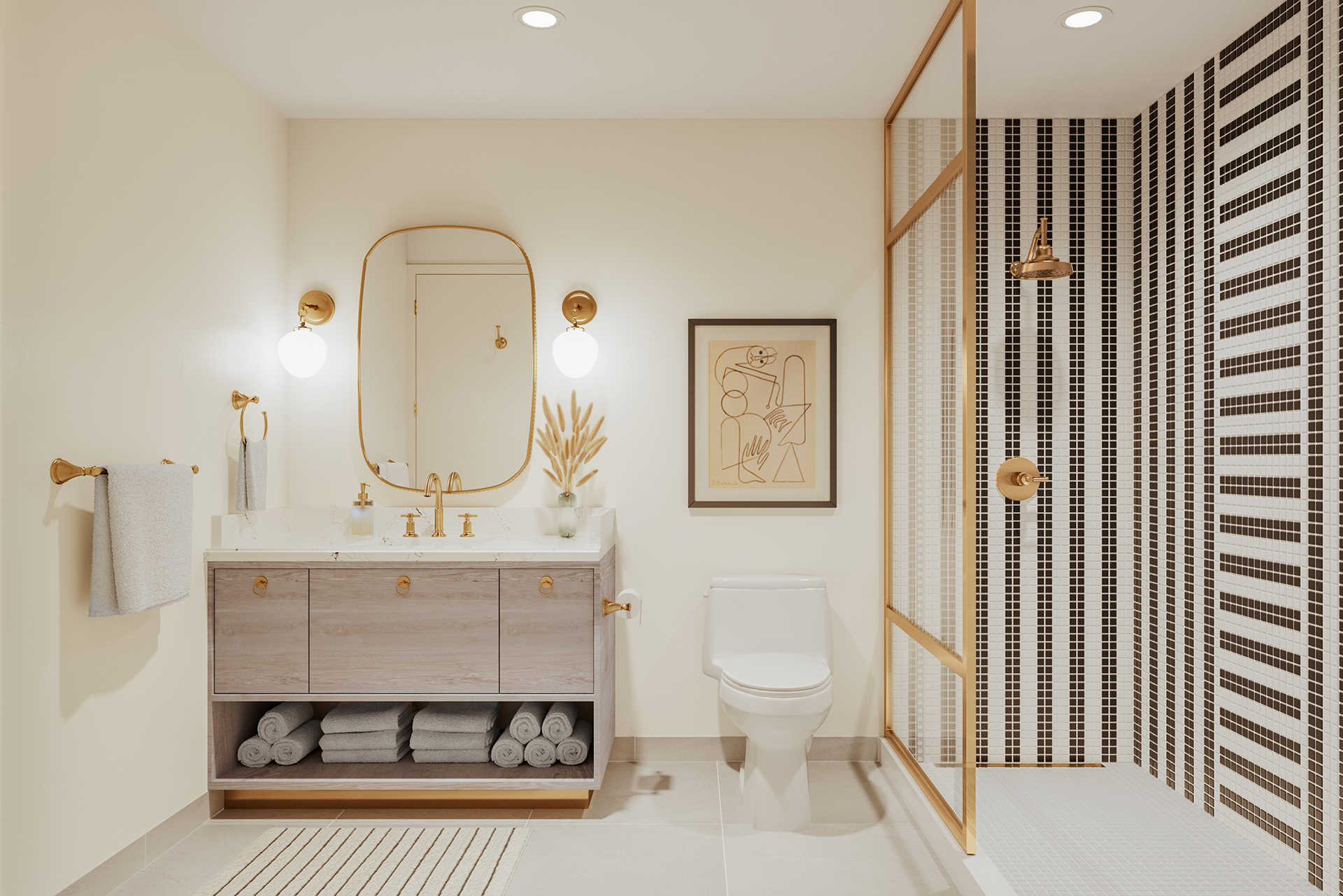

- Starts at$600K
- Units329
- Stories9
NoMad Wynwood’s bespoke residences capture an elevated balance of old-school glamour, industrial edge and enduring design, inflected with the neighborhood’s colorful palette and creative drive. Amenities are distinctive and customized, intended to distinguish and animate as well as provide 24-hour access to the brand’s exacting service and genuine warmth.
PROPERTY OVERVIEW
- Created by NoMad’s creative minds in architecture, design and art curation
- Located in the heart of Wynwood, Miami’s cultural and creative capital
- Flexible ownership, no rental restrictions
- Humanistic, modern architecture from the designers of Mandarin Oriental Hotels & Residences, Brickell City Centre, St. Regis Hotels and more
- Vibrant, walkable neighborhood
- Artful cuisine: world-renowned, 13,000 SF Casa Tua Cucina on ground floor
- Rich, evocative interiors from the award-winning talent behind Soho House, The Ritz-Carlton, Four Seasons and more
- Meticulously curated, museumquality artwork
- Effortless access, with dual entrances and elevator banks • Ultra high-speed Wifi • Right nearby, the offices of multiple industry leaders, including Spotify, Founders Fund, Industrious, WeWork, Atomic, Live Nation, Slalom, Spaces, Field Trip, Blockchain.com and Schonfeld
- Electric car-charging stations
- City-proposed pedestrian-friendly promenade on 27th Terrace, with the proposed Tri-Rail Station a short walk from home
RESIDENCE FEATURES
- Fully furnished and creatively curated by NoMad and the awardwinning DesignAgency
- Floor-to-ceiling sliding glass doors
- Private balconies in all residences
- Spacious walk-in closets in most residences
- 9+ foot ceilings • Streamlined modern kitchens outfitted with Bosch appliances
- Imported Italian-designed cabinetry and woodwork
- Adaptable, open layouts
- Exquisite stone countertops
- Brass fixtures in bathrooms
- Expansive spa showers
- Top-tier, in-residence washer and dryer
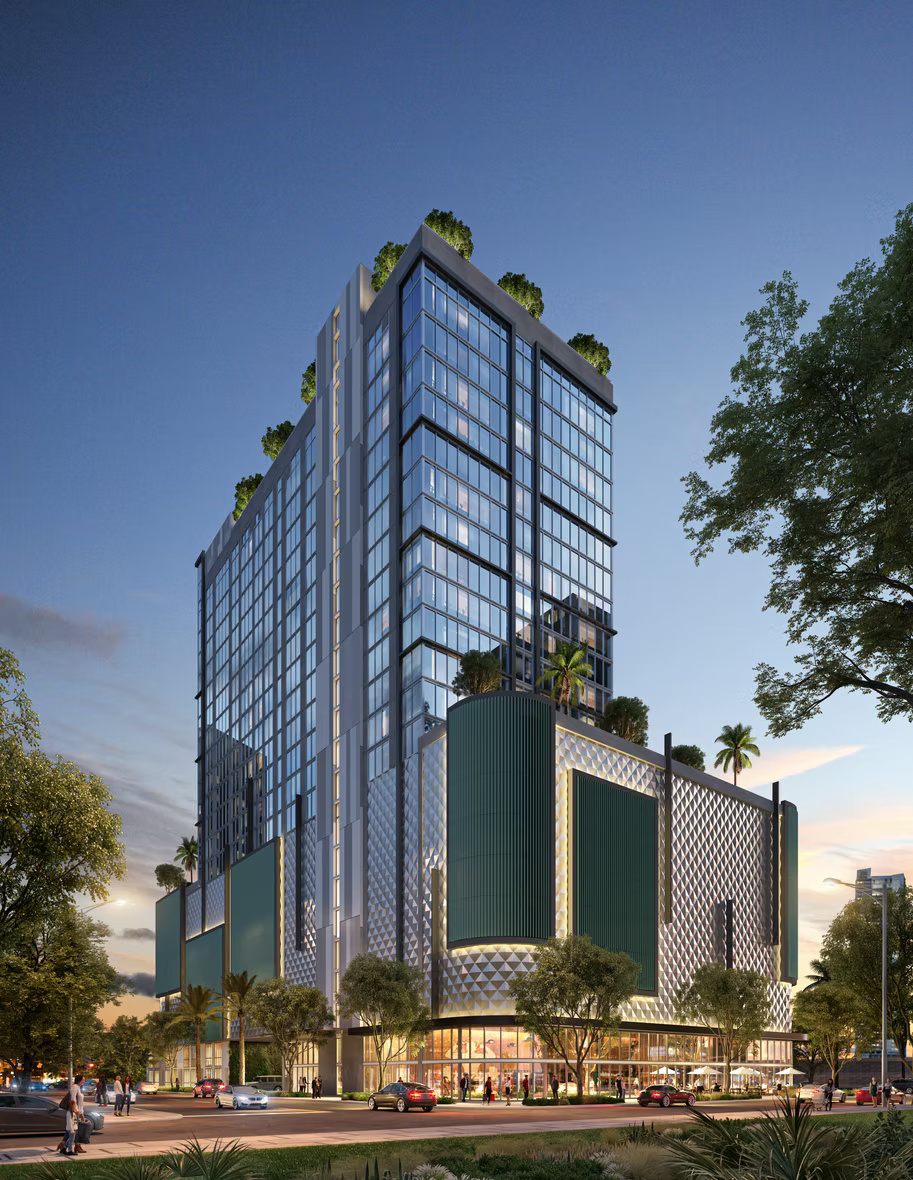

- Starts at$550K
- Units372
- Stories23
Inspired By Iconic Glamour, Infused with Modern Soul
Step into One West Twelve Residences, where every detail is composed with a storied charm and timeless twist. One West Twelve will offer a spirited lifestyle with centralized proximity to Miami’s most dynamic neighborhoods. From the playful spirit that inspires your soul to the iconic modernity that captivates your senses, One West Twelve invites you to embark on a journey of vibrant living.
Spirit and Style
A collection of fully furnished & finished studios and 1-bedroom condominium residences
Radiating Spirit & Splendor from Within
Take in captivating views of Miami’s iconic skyline from the majestic rooftop lounge at One West Twelve. Inside, the residences draw inspiration from a rich cultural legacy and marries opulence with streamlined, modernist detail.
Where you live defines how you live
Delight in exquisite flavors and indulge in a culinary journey with a signature dining and lounge concept by eight-time James Beard Foundation award-winning chef Marcus Samuelsson, coming to One West Twelve Condominium Residences.
Where Every Moment Sparkles
Be whisked away by the sounds of the night with access to some of Miami’s top musical venues and clubs.
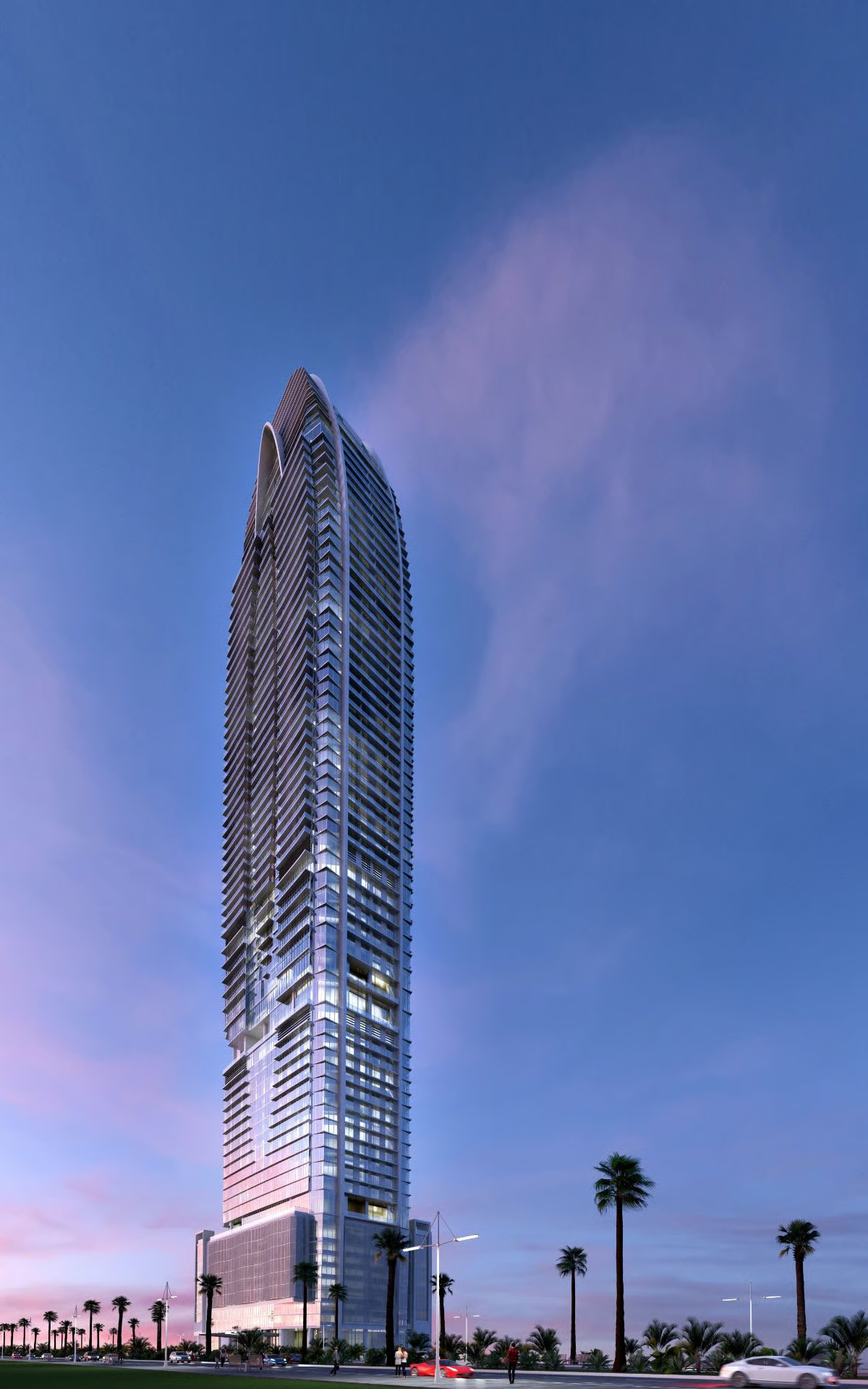

- Units399
- Stories70
From its ideal position in the middle of the city center, Okan Tower is only minutes from key transportation routes. One block from the property is the downtown Metromover loops and Government Center Metrorail Station with service to Miami International Airport. Major highways, the all-new Brightline commuter rail station, and Port Miami are close by too, placing the world at your fingertips.
Living at Okan Tower means being at the forefront of an exciting urban residential experience. Walk to parks, shops, restaurants, museums, professional sports, concerts, the performing arts, festivals, and nightlife. Or, delight in the waters of Biscayne Bay or the Miami River, or venture to Miami Beach and the Atlantic Ocean for upscale coastal relaxation.
Rising above the city at 70-stories tall, Okan Tower stands in striking profile against the downtown backdrop. The boutique collection of 163 Sky Residences occupies the uppermost floors – an experience that literally takes luxury living to new heights. Unobstructed panoramic views, unmatched privacy, and exclusive amenities like one of the world’s tallest rooftop pools make this a one-of-a-kind place to enjoy life.
Throughout the world, the city of Miami is recognized as being more than a vacation destination… it is a vibrant atmosphere of culture and entertainment, global business hub, international talent, financial power, and technological innovation. This kind of energy and activity is why Hilton Bayfront Miami has selected Okan Tower as its downtown home. For those wishing to make Miami feel more like home with every visit, Okan Tower and the Hilton Hotels & Resort brand are pleased to offer the short-term rental residence collection.
Designed with the space and privacy of an individually owned residence, but with all the conveniences and services of an elite hotel brand, the short-term rental residences at Okan Tower have the privilege of being part of the condo-hotel program at Hilton Miami Bayfront.The collection includes a selection of 1-bed/1-bath and 2-bed/2 bath floor plans ranging from 890 to 1,240 square feet with welcoming great-room layouts, floor-to-ceiling windows, and spacious glass-framed balconies offering dramatic water and skyline views. Each short-term rental residence is delivered fully furnished and ready for immediate occupancy, with access to services like professional housekeeping, in-residence dining, and in-residence spa services all built in to the ownership experience.
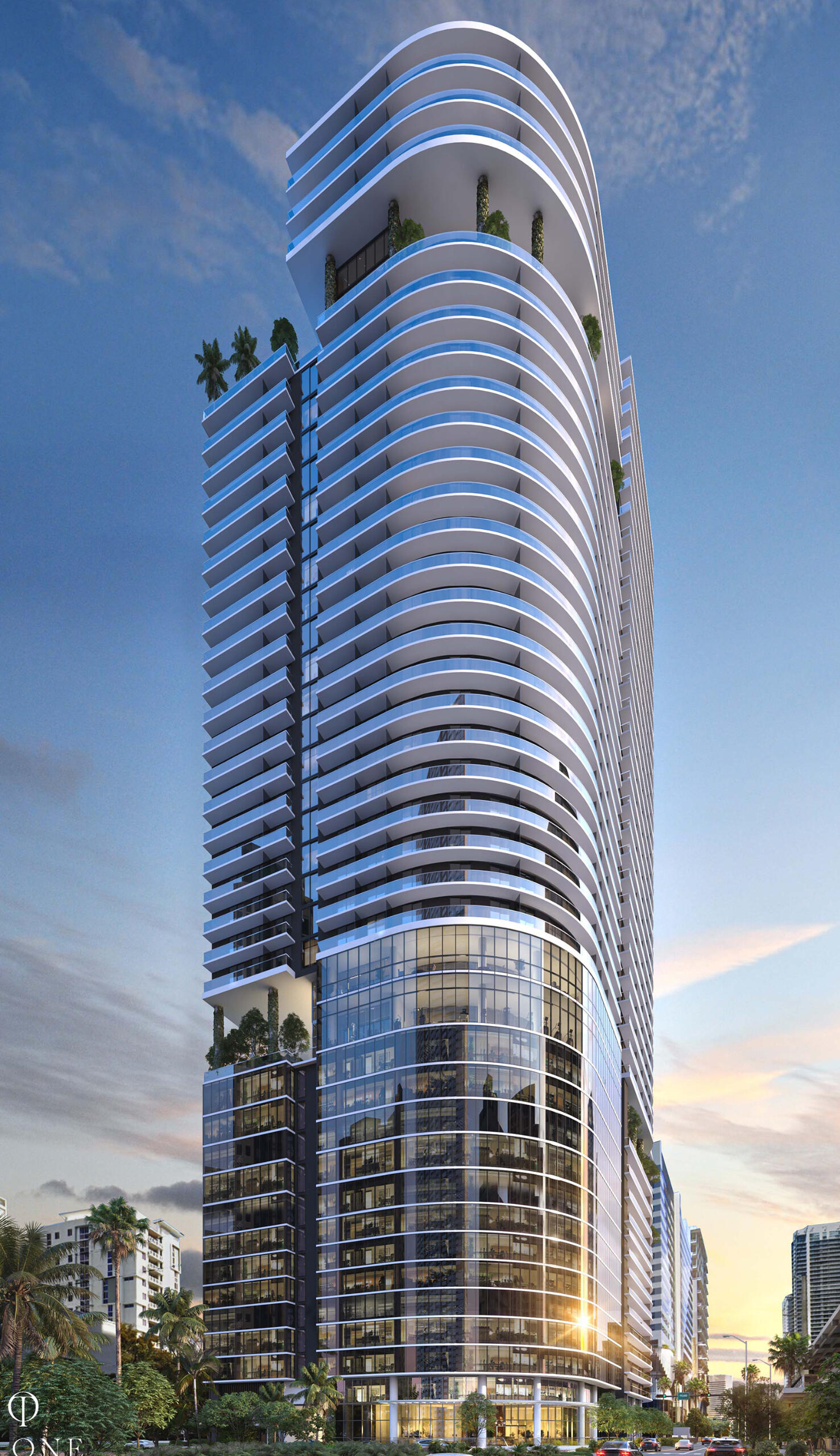

- Starts at$750K
- Units240
- Stories34
Inspired by the dynamic neighborhood it calls home, One Twenty Brickell Residences are designed with Brickell’s vibrant atmosphere at its core. As a first-of-its-kind offering. each luxury residence will be accompanied by a dedicated office suite. Paired with refined social spaces, dramatic city views, and a dentral locale, One Twenty Brickell offers much more than a collection of sophisticated homes, it reflects an entirely reimagined way of living for the modern cosmopolitan.
In the heart of Brickell Miami stands PMG’s newest development, a luxurious 34-story residential tower. The new Brickell tower will offer 240 fully finished and furnished residences with the first-of-its-kind dedicated office suites. Comprised of studios, one-, two-. and three-bedroom floor plans spanning 451 to 1,395 interior square feet.
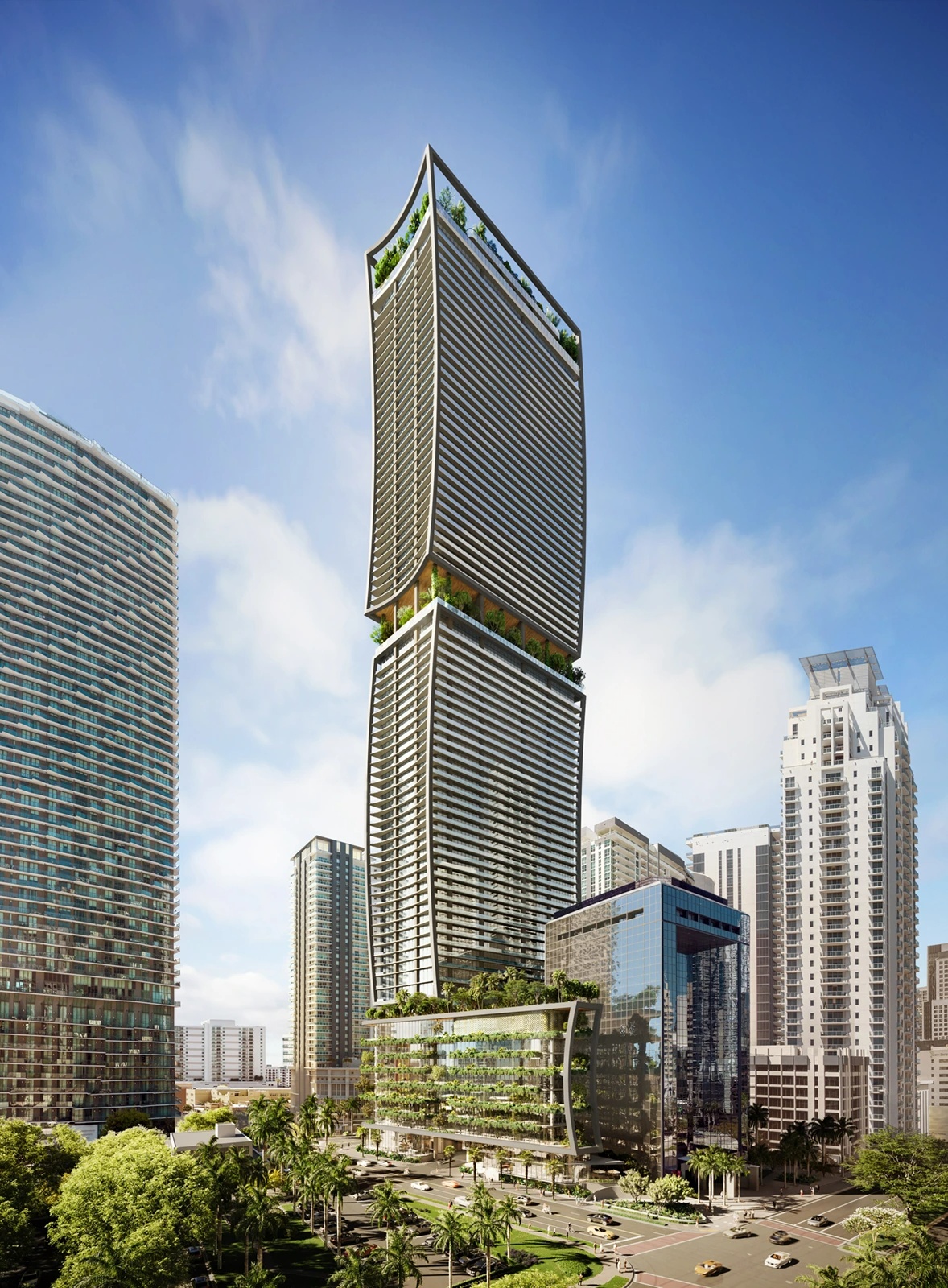

- Starts at$859K
- Units540
- Stories76
Soulful residences in the heart of Miami
Introducing ORA by Casa Tua: a first-of-its kind place to call home. ORA introduces a new level of flexibility and sophistication to Miami’s residential market. With masterfully curated condominiums, exquisite on-site restaurants, and an oasis of art and culture curated by the iconic Casa Tua brand, ORA will become the city’s greatest amenity.
ORA by Casa Tua is Miami’s 24/7 place to be, live and connect — refined with impeccable residences, alive with exceptional restaurants, abundant with easy gathering spaces, a world-class spa and fitness center, and endless shared experiences imagined for an evolving new world.
A world created for modern ownership, where design, flexibility, and service come together seamlessly. Every residence reflects Casa Tua’s understated sophistication, offering the freedom to live or stay as you chose within Miami’s most connected neighborhood.
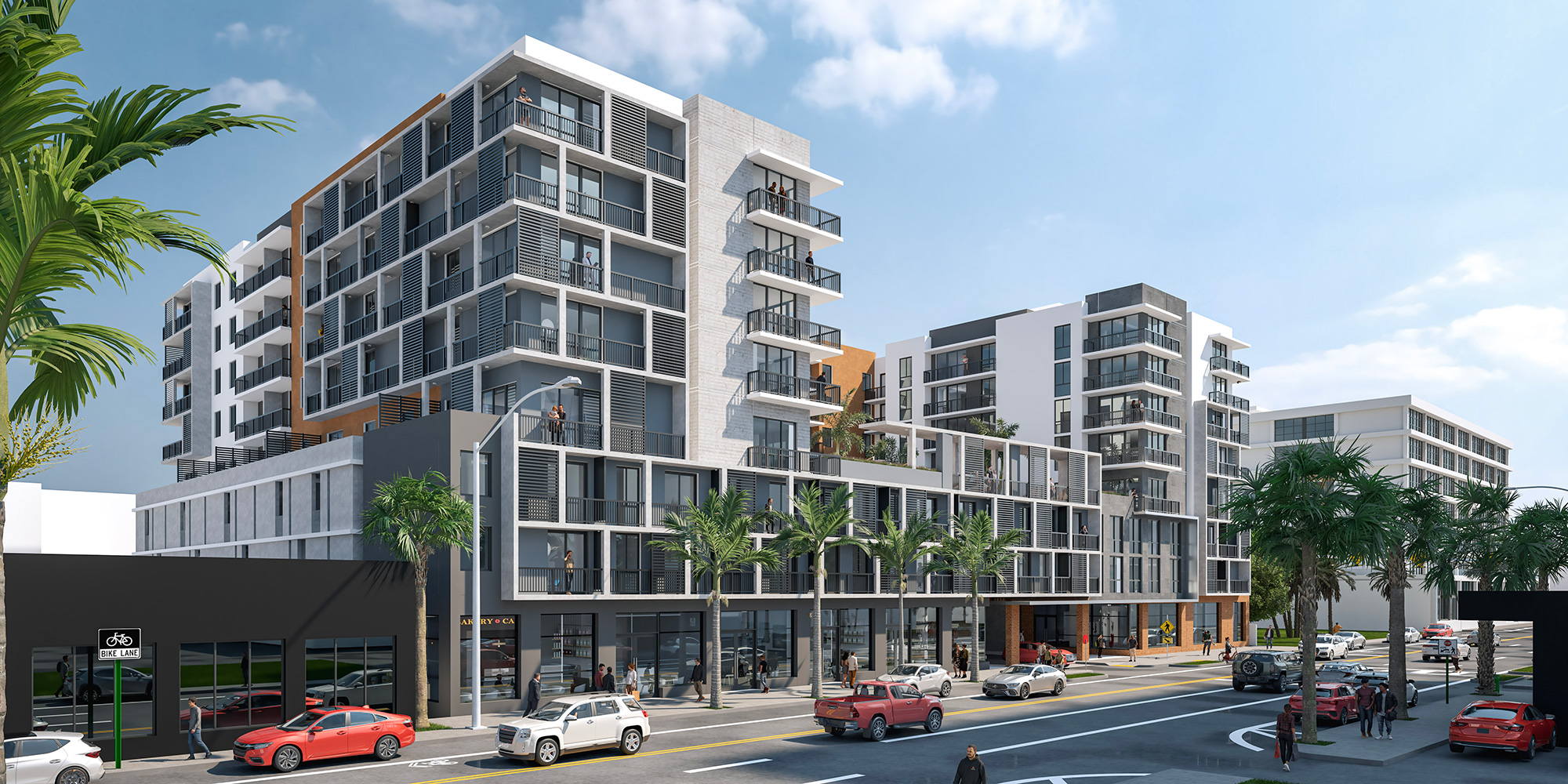

- Units154
- Stories8
Introducing River Haus: A Vibrant New Community in Miami
Rising eight stories high, River Haus will bring 218,546 square feet of modern living space to Miami, featuring 154 thoughtfully designed apartments. The residences will range from 505 to 955 square feet, offering studio, one-bedroom, and two-bedroom layouts to suit diverse lifestyles.
Residents will enjoy premium communal amenities, including a fourth-floor deck with a state-of-the-art fitness center, swimming pool, and party room. But River Haus is more than just a residential hub—it’s a dynamic mixed-use development with 5,200 square feet of commercial space and 186 parking spots, seamlessly blending convenience with urban living.
Led by 123 NE 79 St Investment LLC, the development team acquired the 36,514-square-foot vacant lot in 2022 for $5.8 million, envisioning it as the perfect location to address the growing demand for affordable housing amid rising costs in Edgewater and Wynwood.
Though construction has yet to begin, the project recently underwent review by Miami’s Urban Development Review Board on February 21, with striking designs by Anillo Toledo Lopez Architects. Early renderings reveal ground-floor retail spaces, enhancing the neighborhood’s vibrancy.
With the support of local attorneys Brian Dombroski and Carlos Lago, River Haus is poised to transform 123 N.E. 79th Street, Miami, FL 33138, into a thriving new destination. Stay tuned as this innovative mid-rise community takes shape in Miami-Dade County.
River Haus: Where modern living meets opportunity.
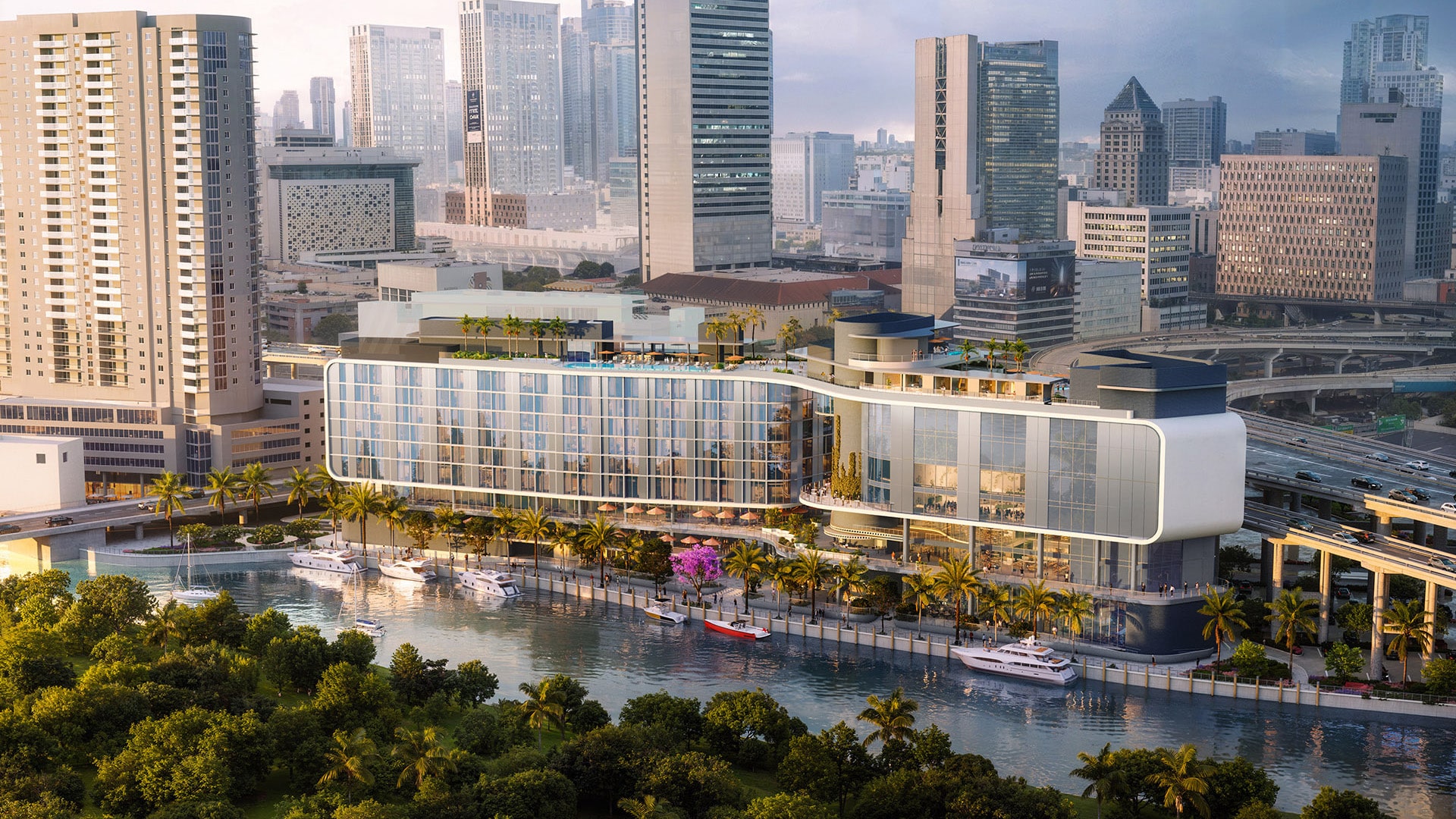

- Units165
- Stories10
Introducing Riverside Wharf
The waterfront hospitality-centric complex will feature a 165-key Dream Hotel, a re-imagined The Wharf Miami, multiple food, beverage, and entertainment venues, and a deep-water yacht marina along the Miami River in Downtown Miami.
“Riverside Wharf is a destination for entertainment unlike any Miami has seen, bringing together world-class entertainment and hospitality offerings to a unique waterfront destination with direct Intracoastal access to the ocean.”
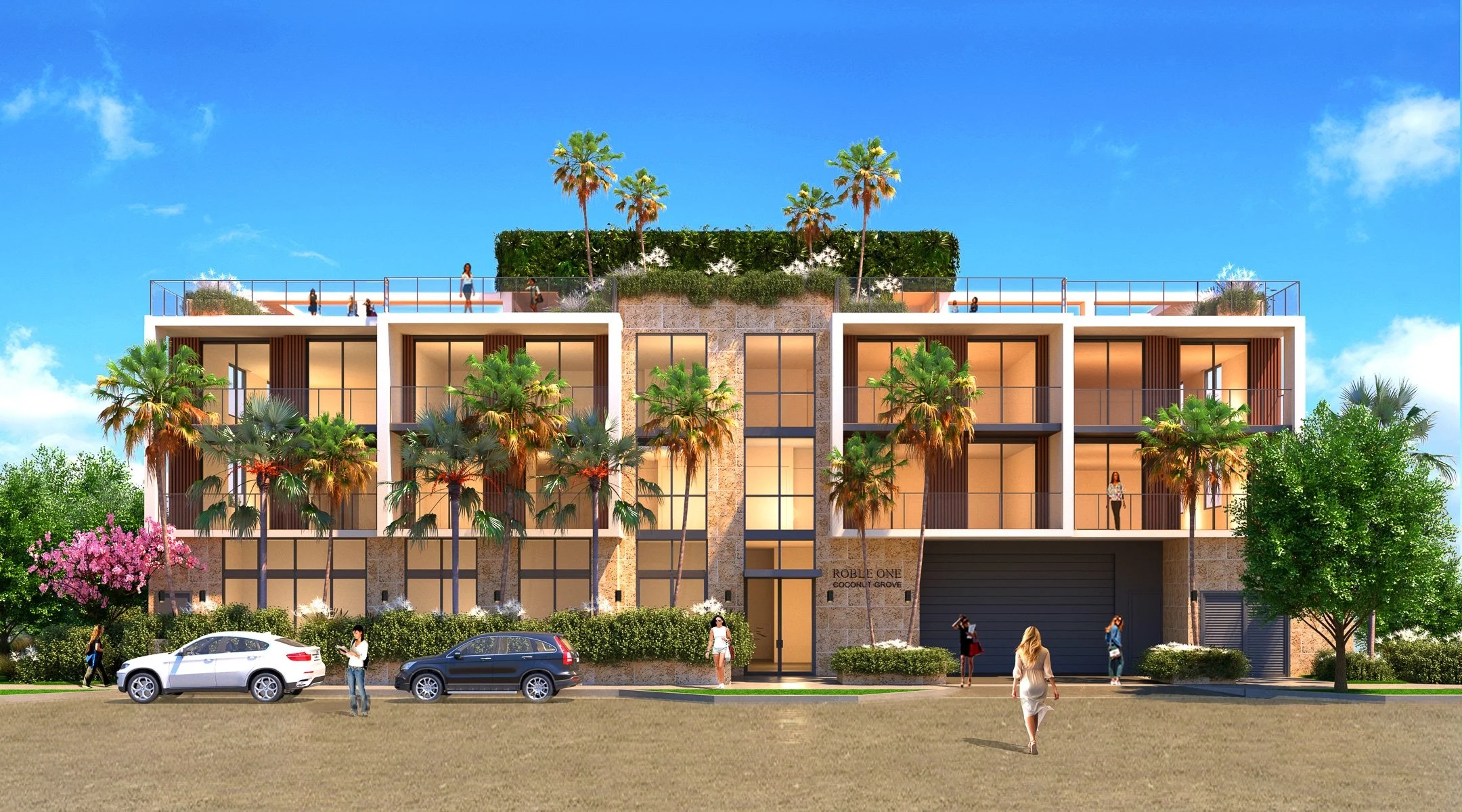

- Starts at$780K
- Units16
- Stories3
In Coconut Grove and Coral Gables, you can pay $1 million + to live in a condo building with dozens of units, hundreds of neighbors, and the cluttered life that all of that brings.
Or you can choose Roble One.
With only 16 units, Roble One provides the tranquility usually afforded only to ultra-luxury developments, but this time, at relaxed luxe prices.
Owners at Roble One enjoy the convenience of flexible ownership, allowing them to lease their units for both short- and long-term rentals, all year round, providing passive income in all shapes and sizes, in ways only a minority of Miami condo owners enjoy.
With over 200 shopping, dining, and recreation options within a 2-mile radius, Roble One puts you in the middle of Miami’s most coveted way of life.
1 minute from The Metrorail.
3 minutes from Merrick Park.
5 minutes from Cocowalk.
5 minutes from Miracle Mile.
5 minutes from almost anything.
THE BASICS
- 16 relaxed luxe residences
- 1 to 2 bedrooms per residence
- 582 - 986 sq. feet
- Located in Coconut Grove
- 1 Block from The Metrorail
- 1 Block from The Underline
- 3 Minutes from The Shops at Merrick Park
- 5 Minutes from Cocowalk
- 5 Minutes from Miracle Mile
RESIDENCE FEATURES
- Floor-to-ceiling Impact Windows
- Greater than 9-foot Ceilings
- Royal Grey Quartz Kitchen Countertops
- Porcelain Tile Bathroom Floors
- Andean Porcelain Tile Shower Walls
BUILDING AMENITIES
- Activated Rooftop with Grills
- Heated Plunge Pool with Jets
- Premium Gym
- Trainer-on-Demand Interactive Gym Displays
- Bike Racks by Sidewalk
- General Amazon Box Storage on Ground Floor
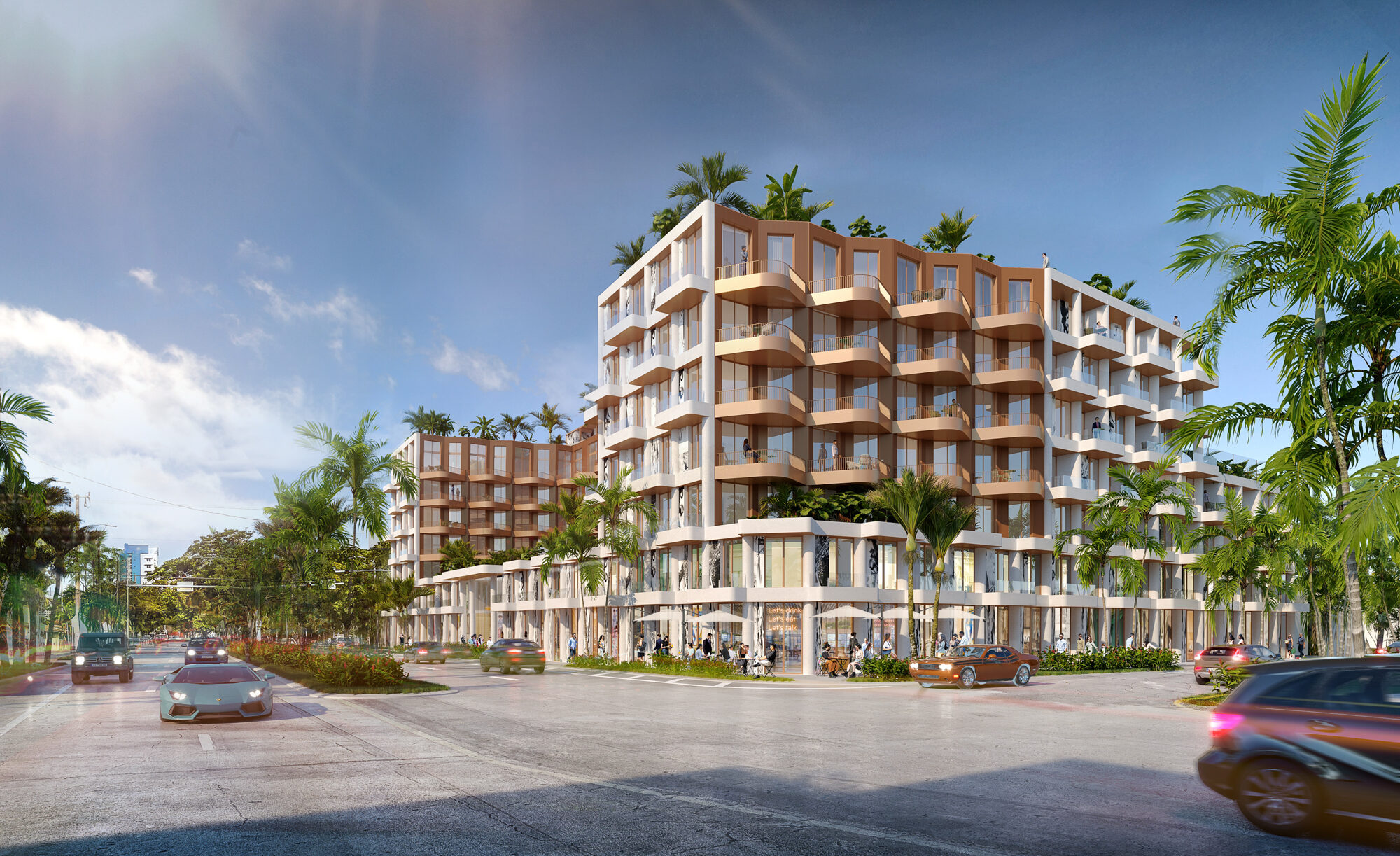

- Starts at$442K
- Units140
- Stories6
From Glamour to Urban Revolution in Miami
In the expansive world of fashion, Rosita Hurtado has established herself as an iconic figure who seamlessly blends style and generosity. Originally from Bolivia, Rosita has built a career that transcends borders, gaining recognition for her unparalleled elegance and commitment to social causes. Now, this talented designer is embarking on a new project that promises to redefine the urban landscape of Wynwood Norte in Miami: Rose Wynwood.
Educational Background and Professional Accomplishments: Trained at prestigious design schools in Paris, Porto Alegre, London, Madrid, and Fort Lauderdale, Rosita’s work has graced the wardrobes of entertainment stars and adorned the runways of the world’s most significant fashion shows. Her influence and charisma have earned her numerous accolades, including the prestigious “Key to the City of Miami” and recognition as one of the most influential Hispanic women by People en Español magazine.
Philanthropy and Social Impact: Beyond the glitter of high fashion, Rosita Hurtado has shown a profound connection to philanthropy. Through her Latin Angels Foundation, she has led initiatives that have improved the lives of many across Latin America, the United States, and Europe. This dedication to noble causes is reflected in her new architectural endeavor.
Vision for Rose Wynwood:
Rose Wynwood is more than a real estate project; it embodies Rosita’s vision for a community where art and fashion intersect. Situated in the vibrant district of Wynwood Norte, this development aims to enhance the urban landscape and foster a creative hub for emerging artists and designers. With her distinctive style, Rosita is creating a space that serves not only as a residence but also as a cultural epicenter, inspiring and connecting the community.
Cultural Fusion and Urban Dynamism:
The impact of Rose Wynwood on Miami extends beyond architecture. This project symbolizes a fusion of culture and vision, bringing dynamism and vitality to one of the city’s most emblematic areas. Through this new development, Rosita Hurtado is leaving an indelible mark not only in the fashion world but also in the urban evolution of Miami.
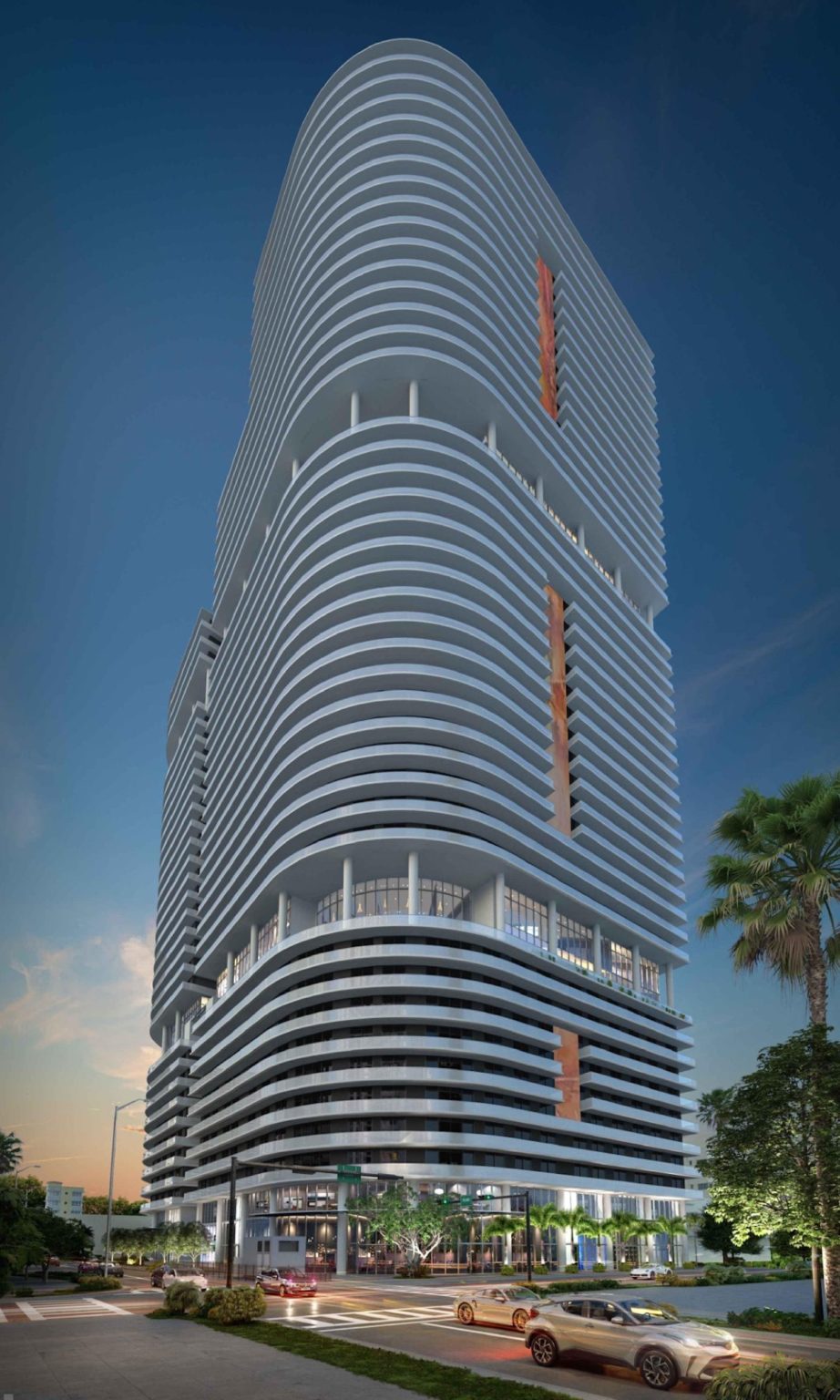

- Units803
- Stories43
PMG and Sentral Partner to Transform Miami's Brickell District with Landmark Multifamily Development
National investment firm PMG and proptech leader Sentral have joined forces to develop an 803-unit multifamily community in the heart of Miami’s vibrant Brickell neighborhood. The two-phase project at 130 SW 8th St. will feature over 15,000 square feet of retail space, marking Sentral’s first purpose-built development in its national expansion and the inaugural collaboration between the two companies.
Phase one will introduce a 46-story tower with 570 units, set to break ground in late 2022 and reach completion by late 2024. A second phase will add a 31-story tower with 233 units, further enhancing Brickell’s dynamic urban landscape.
Designed by renowned Sieger Suarez Architects in partnership with Sentral, the development will redefine modern living with premium amenities, including:
- A spacious lobby lounge with concierge services
- A cutting-edge fitness center
- Multiple coworking spaces
- Dual pool decks on the 13th and 31st floors
- Over 15,000 square feet of retail offerings
- Dedicated parking facilities
Managed by Sentral, the property will embody the brand’s signature flexible living experience, catering to residents seeking short- or long-term stays in one of Miami’s most sought-after districts.
This project underscores both companies' commitment to innovation and urban revitalization, positioning Brickell as a premier destination for contemporary living.
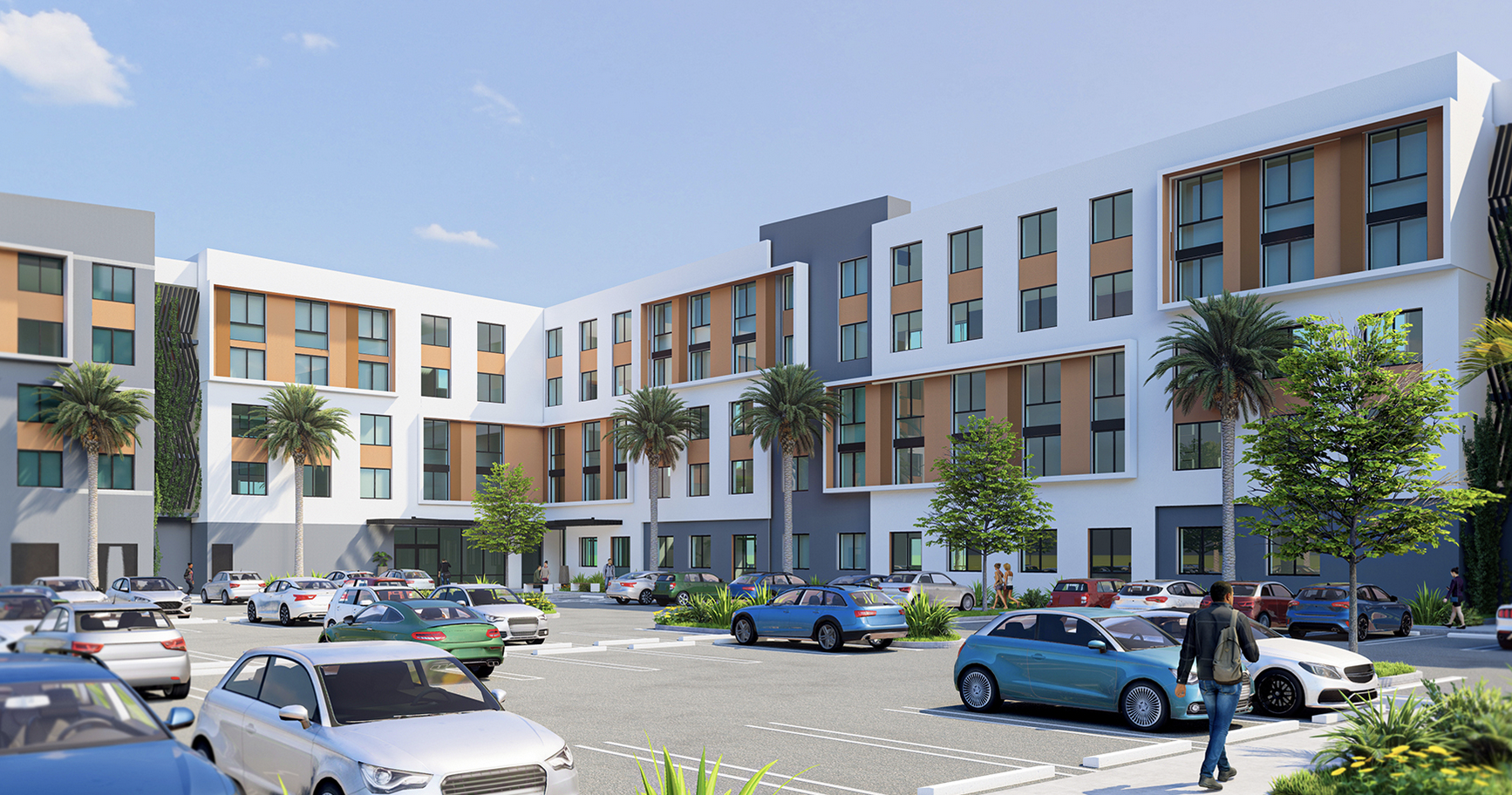

- Units193
- Stories5
Serenity Liberty Square
Where Contemporary Comfort Meets Affordable Elegance
Discover your ideal urban sanctuary at Serenity Liberty Square, offering modern one- and two-bedroom apartments designed to elevate everyday living. Perfectly suited for individuals, couples, and families, our residences blend sleek sophistication with functional flexibility, empowering you to personalize your space to reflect your unique lifestyle.
Designed for Modern Living
Every detail of our meticulously crafted apartments harmonizes premium materials and cutting-edge design to create spaces that inspire. Key interior features include:
- Open-concept layouts with sunlit, adaptable living areas
- Premium waterproof vinyl plank flooring in all living spaces
- Rich wood cabinetry and polished granite countertops in kitchens and baths
- Energy-efficient stainless steel appliances (full suite included)
- In-unit washer/dryer with oversized capacity
- Contemporary lighting including sleek track lighting in kitchens
- Tech-ready living with high-speed Wi-Fi access and smart TV/data ports
- Private balconies available in select units
Community Amenities That Enrich Life
Beyond your doorstep, enjoy resort-style conveniences designed for connection and convenience:
- Sparkling children’s playground surrounded by green spaces
- Fitness center with modern cardio and strength equipment
- Collaborative multipurpose room for gatherings or remote work
- Tranquil outdoor pavilion with shaded seating areas
- Secure keyless entry systems and 24/7 peace of mind
- Pet-friendly policies for your furry companions
Effortless Connectivity
Nestled in a prime location with swift access to I-95, public transit, shopping, and dining, Liberty Square ensures you’re always minutes from life’s essentials—and adventures.
Inclusive Living
Select utilities included in rent, simplifying your budget without compromising comfort.
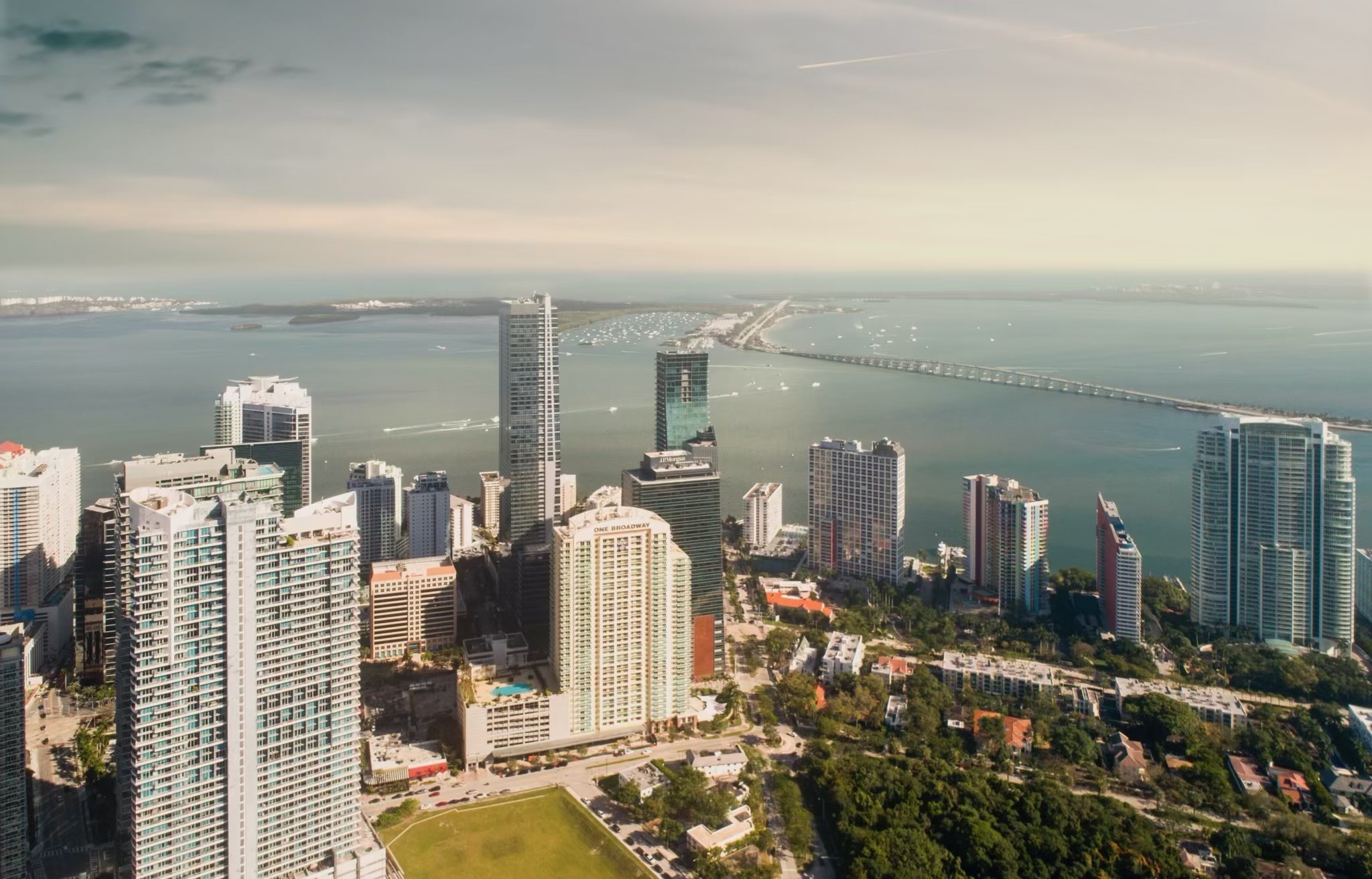

- Units113
- Stories80
Ytech has secured a $19.5 million predevelopment loan from Israel Discount Bank for two parcels at 41 and 75 Southwest 15th Road, dubbed 41 and 75 Broadway, in Miami’s Brickell neighborhood. The combined 0.3-acre site, situated two blocks west of Brickell Avenue and across the street from Mast Capital’s Cipriani-branded luxury condo complex, is set to become home to a new ultra-luxury condominium development.
Demolition of the existing single-story multifamily building and two-story office structure, dating back to the late 1940s and 1950s, is underway. According to property records, Ytech, led by CEO Yamal Yidios, assembled the parcels between 2018 and 2020 for $8.2 million.
Details of the new project at 41 and 75 Broadway remain under wraps. However, the secured financing and demolition progress signal momentum for Ytech as it expands its luxury residential portfolio in one of Miami’s most sought-after neighborhoods.
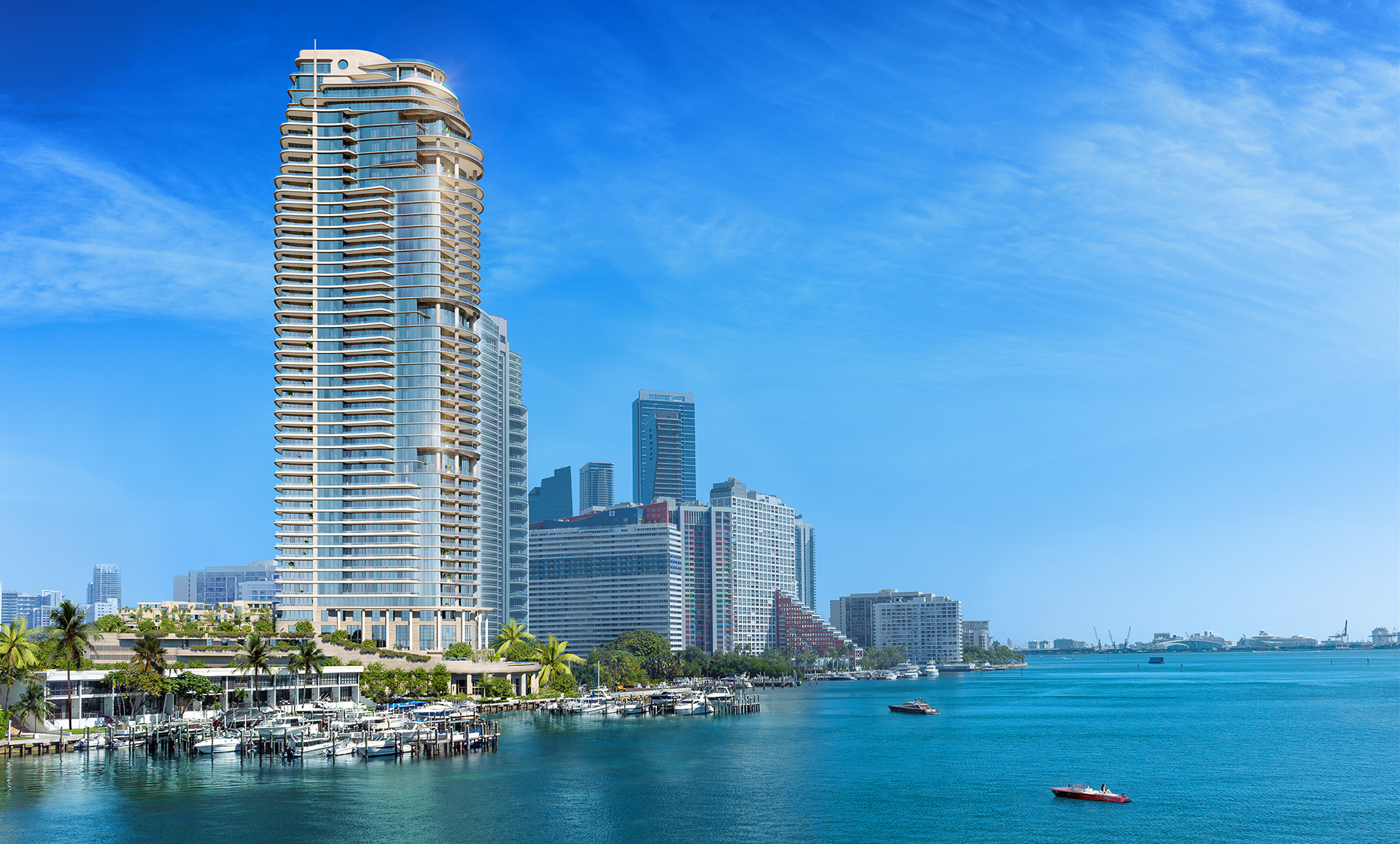

- Starts at$6M
- Units339
- Stories48
To Live Exquisite is to Live Extraordinary
Situated along the beautiful coastline of South Brickell with exquisite bayfront views, The St. Regis Residences, Miami epitomizes elegant living. It mirrors the sensibilities of those who are driven by connoisseurship, demand excellence, respect tradition, and value individuality above all else.
The St. Regis Residences, Miami represents a future propelled by a historic past. A place where new generations will create a lifetime of legendary moments, in one-of-a-kind homes for individuals who perceive their personal legacies innately intertwined with the rich heritage of Miami.
An Unrivaled Service Experience
Since its founding nearly a century ago, The St. Regis has been renowned for its tradition of innovation and its commitment to impeccable service. From its signature Bloody Marys and legendary Butler Service to its afternoon teas and midnight suppers, The St. Regis Residences, Miami delivers an everyday residential only lifestyle that is generous, professional, anticipatory, and personal.
A True Miami Location
Centrally located on famed Brickell Avenue, The St. Regis Residences, Miami is an easy commute to downtown and top-tier local schools, with a wide variety of desirable shopping, dining, and entertainment destinations all within close proximity.
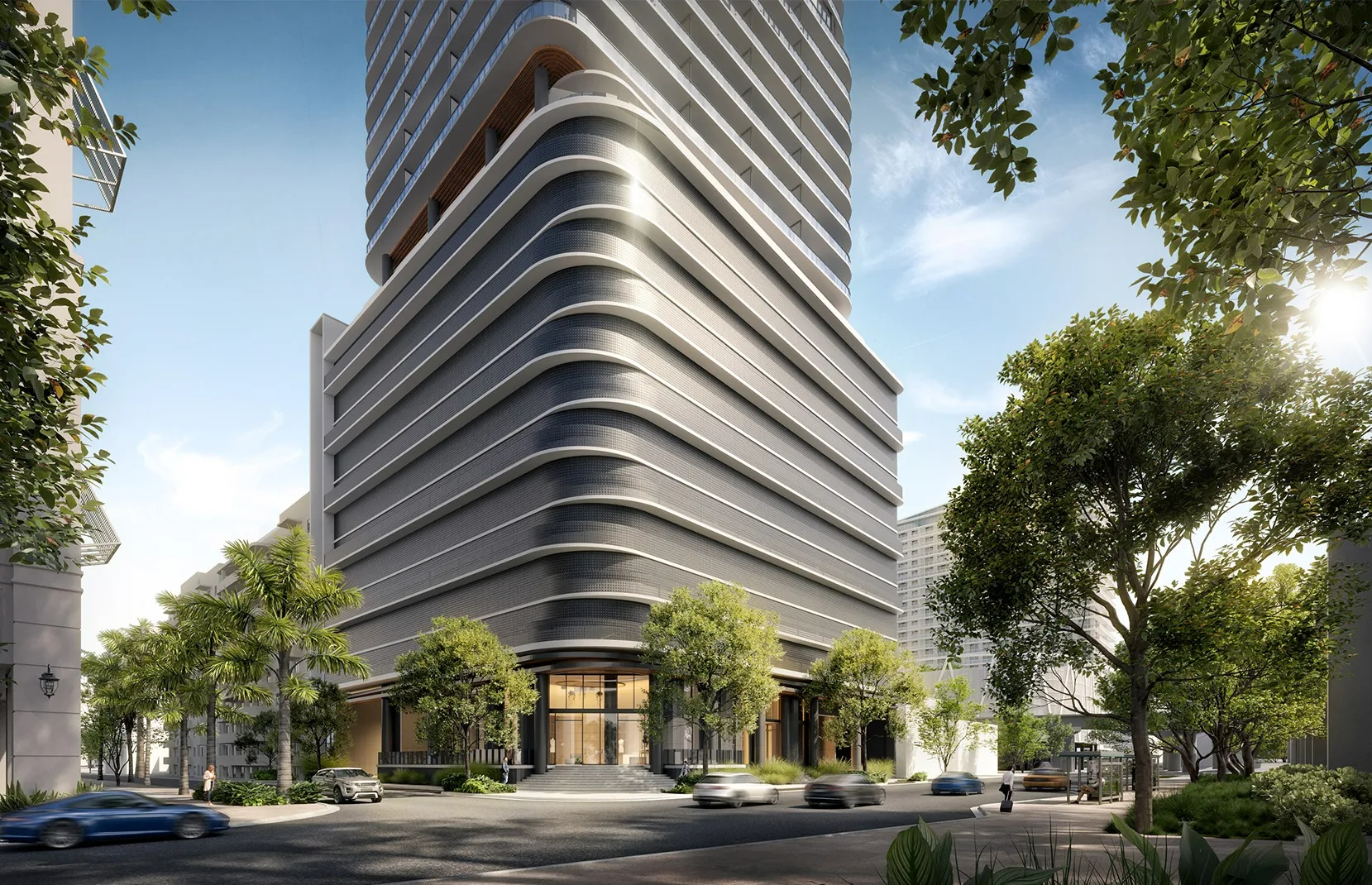

- Starts at$700K
- Units505
- Stories65
"A Masterpiece of Modern Architecture"
Rising 69 stories above Miami’s vibrant Brickell district, The Summit at Brickell—developed by Lore Development Group—transforms a prime 22,712-square-foot parcel into an iconic symbol of luxury living. Situated at the southeast corner of SW 1st Avenue and SW 10th Street, this architectural marvel stands adjacent to the Brickell Metromover Station, offering unparalleled connectivity.
Soaring to 843 feet, the tower encompasses 875,525 square feet of meticulously curated space, featuring:
- 500 ultra-luxurious residential units
- 2,174 square feet of high-end retail space at street level
- An 11-story integrated parking garage with 480 spaces
- Exclusive amenities on the 13th and 69th floors, including a sky-high rooftop pool with breathtaking views
Designed by the acclaimed Corwil Architects, The Summit at Brickell redefines urban sophistication. Nestled in the heart of Miami’s most prestigious neighborhood, this multifamily masterpiece merges world-class design with unmatched convenience, offering residents a lifestyle of pure indulgence.
From its panoramic vistas of Miami’s glittering skyline and Biscayne Bay to its proximity to the city’s finest dining, shopping, and cultural hotspots, every detail has been crafted for those who expect nothing but the best. More than just a residence, The Summit at Brickell is a sanctuary of elegance—where luxury meets effortless living.
Elevate your life. Experience The Summit.
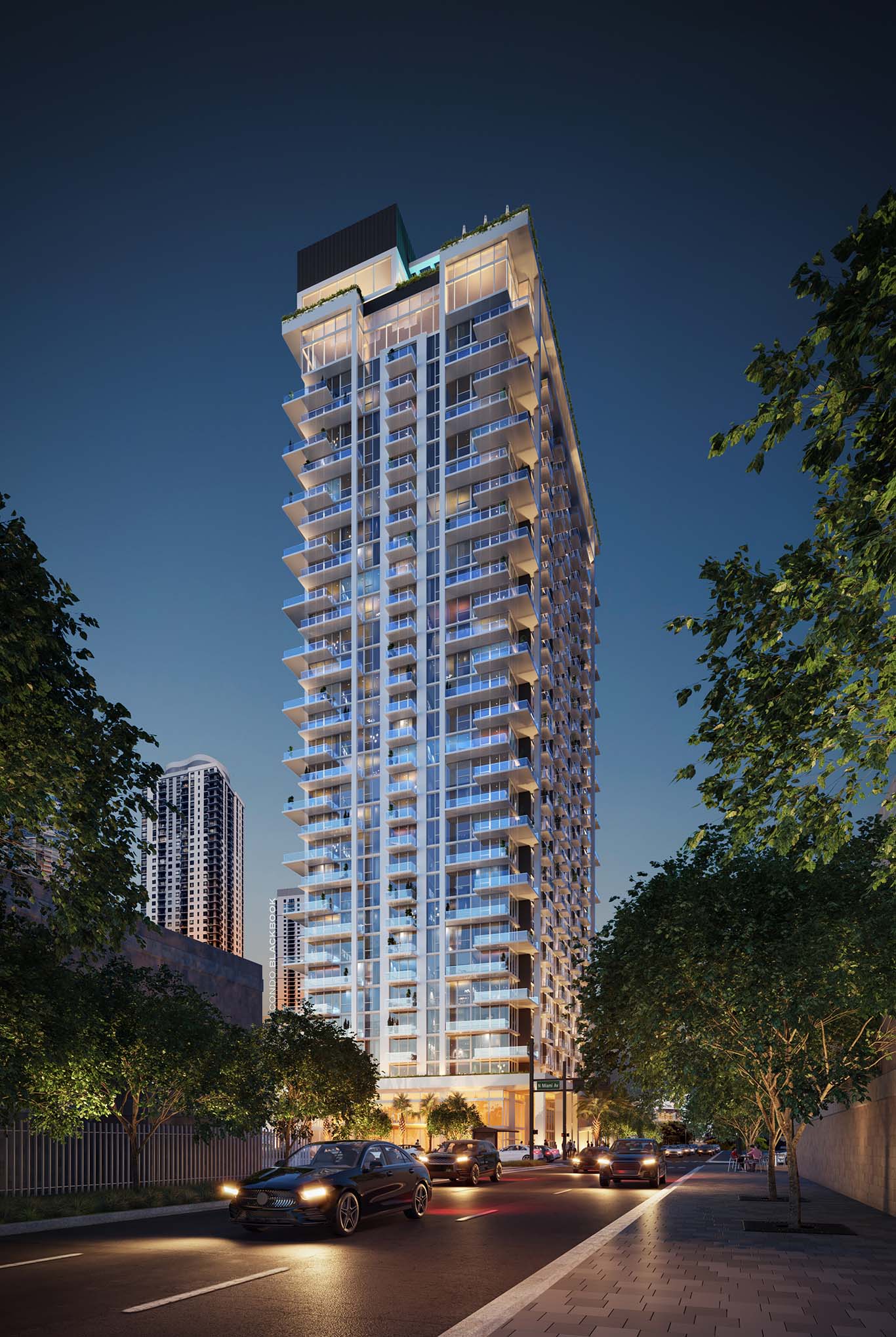

- Starts at$400K
- Units450
- Stories33
Live Unbound: Luxury Redefined at The Crosby
Experience Miami’s most elevated residential offering, where opulence meets absolute freedom. The Crosby isn’t just a home—it’s a gateway to uncompromised sophistication, designed for those who demand both grandeur and autonomy. Own your space, then share it on your terms. List your residence effortlessly on any homeshare platform, self-manage, or enlist experts—the choice is yours. This is ownership, liberated.
Immersive Miami Energy, Curated for You
Nestled at the vibrant heart of Miami, The Crosby places you where culture, innovation, and cosmopolitan flair collide. Step outside to iconic streets pulsating with art, cuisine, and nightlife—or retreat to a sanctuary crafted for the discerning eye.
Turnkey Elegance, Designed to Inspire
Every residence is a masterpiece of modern design, outfitted with bespoke furnishings by acclaimed studio Avro|KO. From the moment you enter, indulge in spaces that blend artistry with functionality:
- Architectural Grandeur: Soaring 9-foot ceilings and floor-to-ceiling glass windows frame Miami’s skyline, while private balconies extend your living space into the open air.
- Culinary Excellence: Gourmet kitchens boast handcrafted Italian cabinetry and premium Bosch appliances—a symphony of style and performance.
- Spa-Inspired Retreats: Unwind in primary bathrooms adorned with rain showers and Italian marble vanities, blending wellness with timeless design.
- Seamless Living: Integrated smart-home systems offer touchless controls, while keyless entry via smartphone, code, or Apple Watch ensures effortless access.
- Thoughtful Details: Custom lighting, full-size in-unit laundry, and polished indoor-outdoor flooring elevate everyday moments.
Your Vision, Your Rules
At The Crosby, boundaries dissolve. Whether hosting global travelers, generating income, or savoring a private escape, your home adapts to your ambitions. This is more than luxury—it’s a lifestyle unchained.
The Crosby: Where Miami’s Pulse Meets Your Unbridled Freedom.
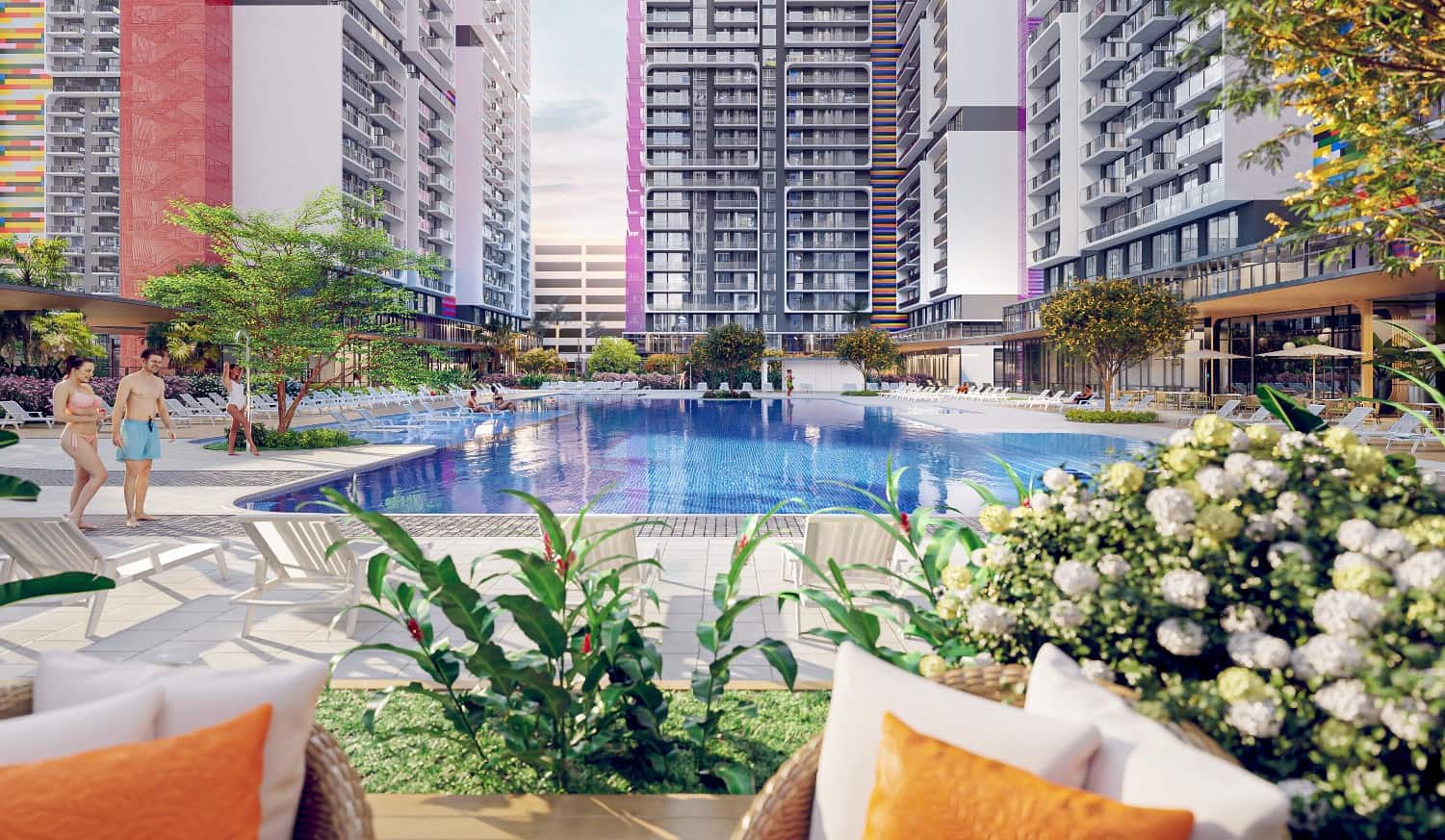

- Units4032
- Stories35
The HueHub has officially received final approval from Miami-Dade County, clearing the way for the largest development to date under Florida’s Live Local Act. Planned for a 12-acre site at 8395 NW 27th Avenue in the West Little River neighborhood, the $880 million project will bring 4,032 residential units across seven 35-story towers.
Led by Spanish developer Pablo Castro in partnership with Miami-based consultant Laura Tauber, The HueHub is a transit-oriented community designed to provide attainable housing for middle-income residents. Forty percent of units will be reserved for individuals earning at or below 120 percent of the area median income. Studios will start at approximately $1,300 per month, with one-bedrooms at $1,600 and two-bedrooms at $1,900. All apartments will be move-in ready and delivered fully furnished.
Designed by Arquitectonica, the development will span 509,447 square feet of residential space with nearly 200,000 square feet of indoor amenities. The towers will be connected by a network of shared facilities that include coworking areas, a learning center, urgent care services, wellness programming, and community spaces like a show kitchen, library, and relaxation lounges. The community will also feature a dedicated arts and culture space, pet care services, fractional housekeeping, and meal prep classes.
A future on-site school is also planned. The development is situated within a five-minute drive of Miami Dade College North Campus and near several other higher education institutions and major hospitals.
Outdoor features will include multiple swimming pools, landscaped green areas, and a two-acre public park. Retail and civic infrastructure will include a restaurant, bar, café, a police substation, car wash, and pick-up/drop-off zones.
As a Transit-Oriented Development (TOD), The HueHub is located within one block of the Northside Metrorail Station and near the Tri-Rail, with direct access to Miami International Airport and Downtown Miami.
Green building practices will be integral to the project. Eco-friendly materials and energy-efficient systems will be employed during construction, alongside water conservation and sustainable landscaping strategies. The development aims to promote reduced energy consumption and walkability to minimize long-term environmental impact.
The development team includes Coastal Construction as general contractor; legal counsel from Bilzin Sumberg and Greenberg Traurig LLP; Franyie Engineers as MEP engineer; and a curated in-house team assembled by Castro.
The 12-acre property was acquired by Castro in 2023 for $29.3 million in an all-cash deal. Financing negotiations are underway for approximately $600 million in debt, sourced from New York-based institutional lenders.
Groundbreaking is scheduled for late 2025, with leasing and reservations expected to begin in the coming months.
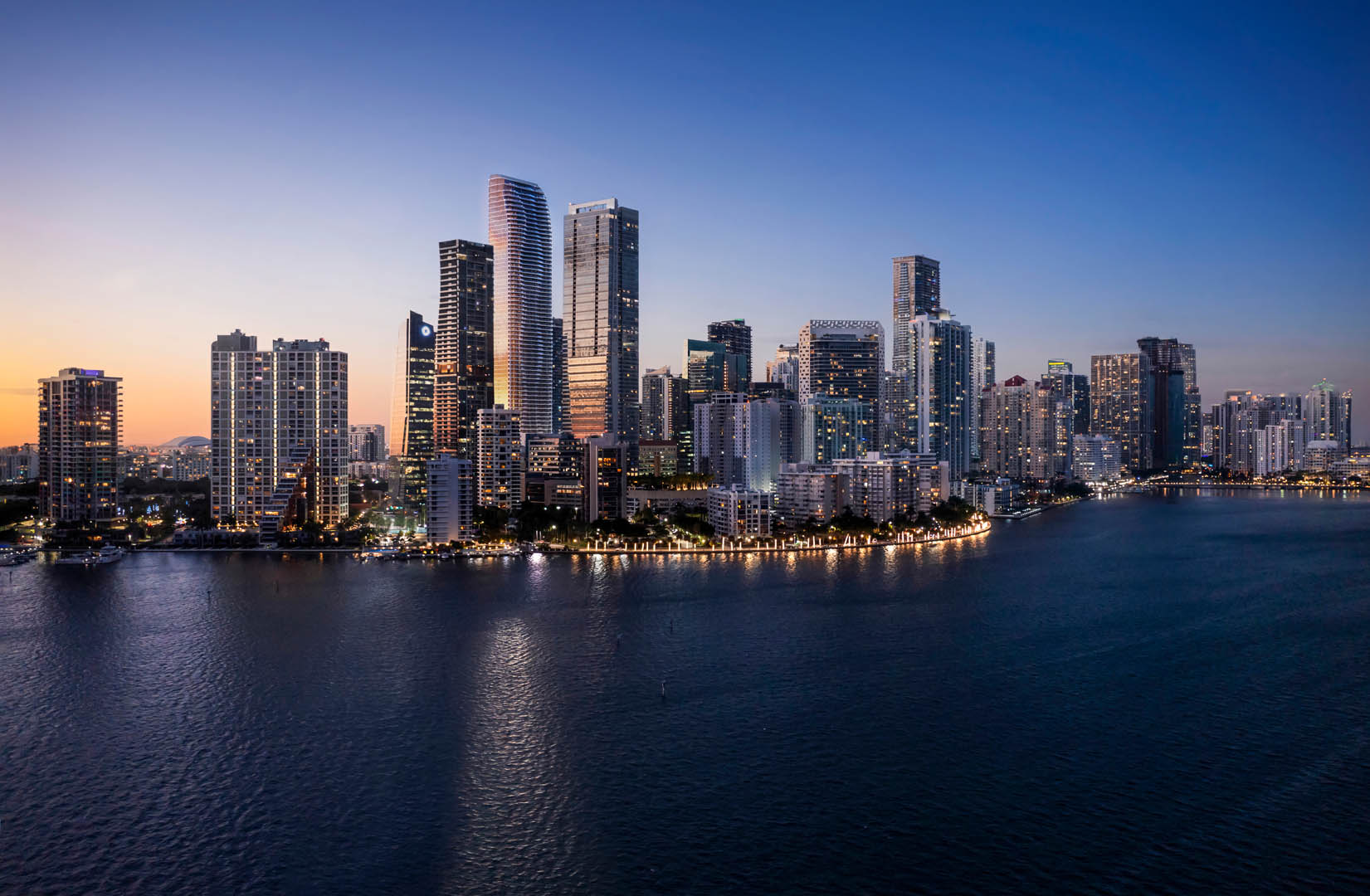

- Starts at$2.3M
- Units189
- Stories70
Welcome to a celebration of light and space. A residential tower that soars skyward to capture breathtaking panoramic views even as it finds its roots in the lush surrounds of a serene botanical oasis. In this unique place, organic forms and innovative technologies intertwine to create a residential property unlike any other in Miami.
Your Premiere Private Club. An Extension of Your Home.
80,000 square feet of indoor and outdoor amenities devoted exclusively to 195 residences. Service is flawless, design is elegantly understated, and options for relaxing, socializing, and tending to wellbeing are thoughtfully curated.
Live Your Best Life. Your Home in The Sky.
A Private Estate envisioned by Ytech and designed by Antonio Citterio Patricia Viel. An urban sanctuary crafted with the owner’s experience and privacy at the forefront of every decision.
The Promise of True Luxury, Integrity, Superior Design, Craftsmanship & Innovation.
The concept for The Residences at 1428 Brickell was developed based on research gathered from more than 250 luxury residential and hotel properties globally and interviews with renowned architects and designers, all to understand the human experience in relation to “home”.
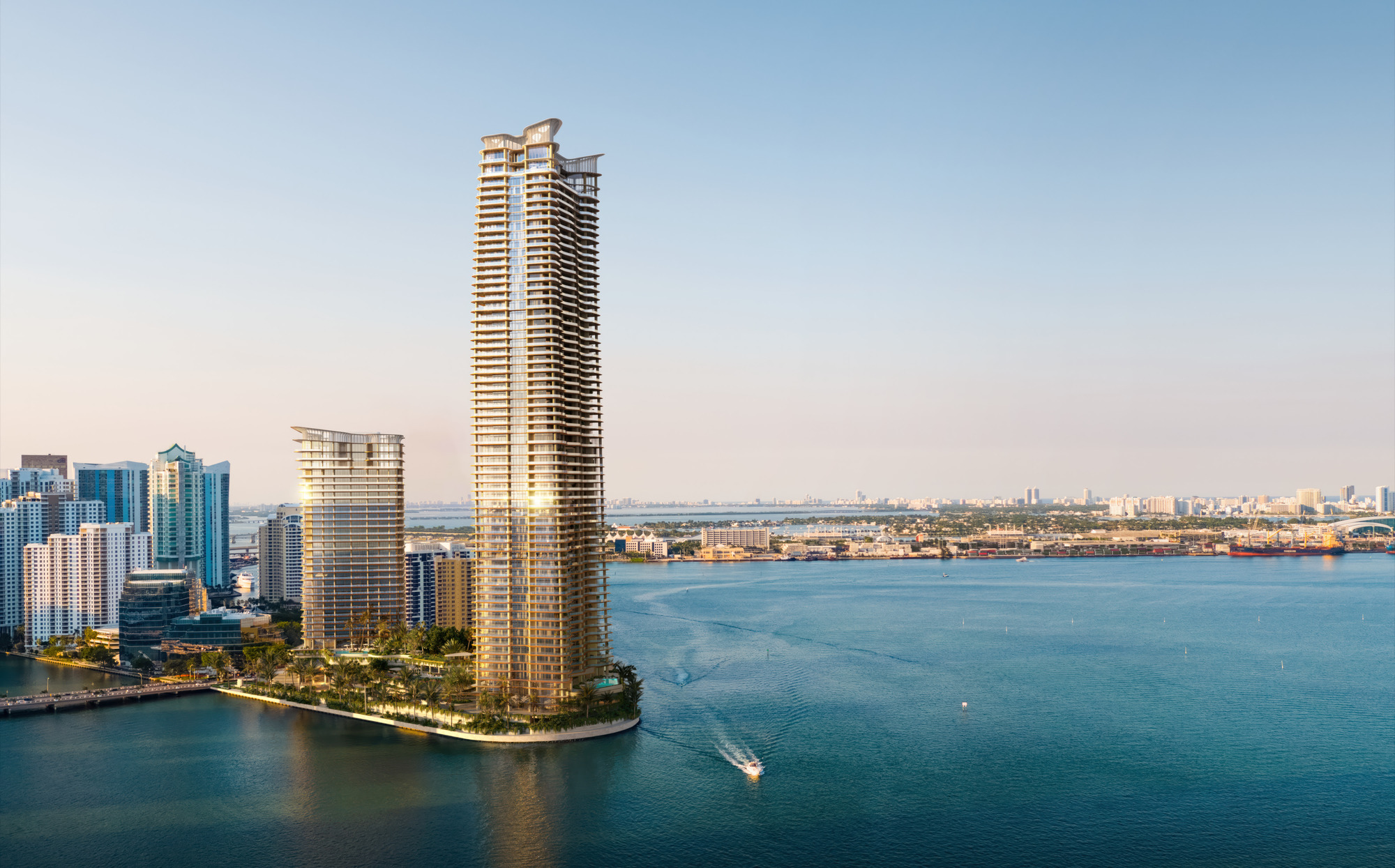

- Starts at$6.7M
- Units228
- Stories66
Welcome to the apex of Miami living. Rising above the coastline from Brickell Key, The Residences at Mandarin Oriental, Miami, offers an elevated expression of island living. Developed by Swire Properties, these sophisticated homes bring distinct touches of glamour, stunning panoramic views, and a cosmopolitan resort lifestyle together with Mandarin Oriental’s legendary service.
The 66-story residential South Tower is adjacent to an all-new Mandarin Oriental hotel destined to be the North American flagship. Accessed through a private porte cochère, the refined residences, ranging from two to five bedrooms, feature spacious floor plans creating seamless indoor/outdoor living with unobstructed vistas. The Residences come with full access to the expansive podium with pools, forest trails, private casitas, and other unparalleled lifestyle amenities.
The Building:
- A 66-story tower on the southernmost tip of Brickell Key
- Unobstructed panoramic views of the Atlantic Ocean, Biscayne Bay, and the Miami skyline
- 228 refined residences ranging from two- to five-bedrooms
- Two exclusive 7,800+ sf duplex penthouses with private pools
- Masterplan and building designed by globally-renowned architect, Kohn Pedersen Fox (KPF)
- Interiors by acclaimed Parisian designer, Tristan Auer
- Unique Water Front arrival experience featuring panoramic vistas to Biscayne Bay
- Gated access with dedicated 24-hour security
- Private porte-cochère with generous canopy coverage at lobby arrival
- 24/7 Dedicated Residential Team trained by Mandarin Oriental
- Allocated self-parking space(s) for every residence
- Valet parking service available
- Planned infrastructure for dedicated EV charging stations for every residence
- Direct access to 1.5-mile Bay Walk along the Brickell Key waterfront
The Residences:
- Private elevator and lobby to each home
- Main entrance featuring double door with keyless entry
- Gracious entry foyer with arrival portal
- Spacious floor plans featuring 11-foot ceiling heights throughout
- Full-height doors with thresholds in timber or travertine finish options
- Natural stone flooring across all interior spaces and terraces
- Lighting by award-winning UK-based studio Speirs Major
- Midnight bar including refrigerator and ice maker in primary bedroom
- Floor-to-ceiling glass sliding doors leading to expansive, 12-foot deep private terraces
- Fully-fitted outdoor wet bar, equipped with sink and refrigerator for effortless entertaining
- Laundry room with side-by-side, front-loading washer and dryer
- Select residences include en-suite staff quarters with dedicated bedroom and full bath
- Pre-wired for Smart Home technology
- Multi-zone air conditioning allows for independent temperature control in bedrooms and shared spaces
- Private storage unit accompanying each residence
Residents will benefit from an unparalleled array of world-class amenities, including the 80,000 square-foot lushly landscaped, multi-tiered resort-style podium with distinct amenity zones and opportunities to relax, dine and connect. The Residences will be serviced by Mandarin Oriental Colleagues.
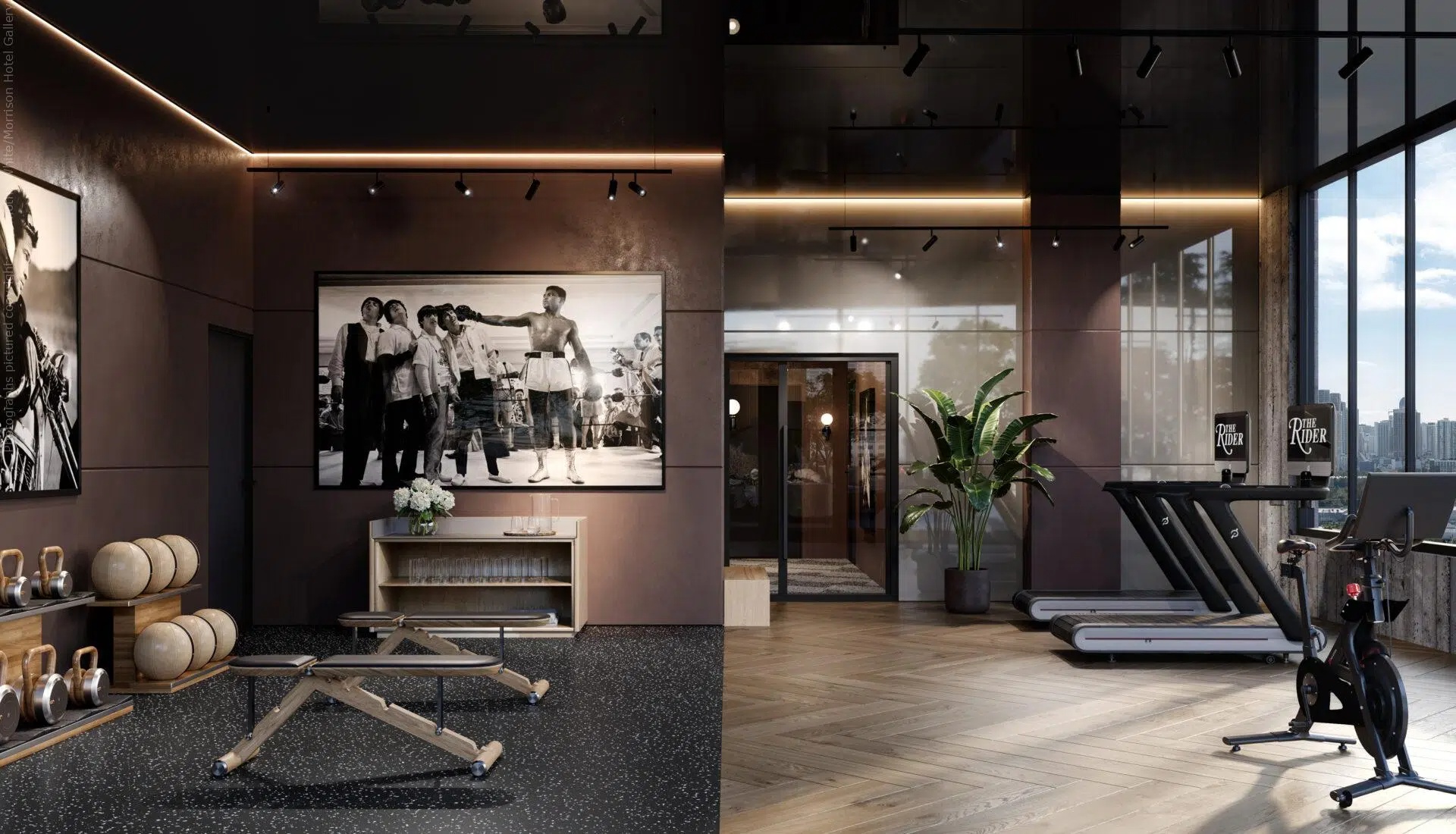

- Starts at$650K
- Units146
- Stories12
The Rider promises to be an iconic residence and lifestyle you don’t want to miss.
Curated Amenities include a pet grooming center for fur-babies, a “Vinyl” listening room with a world-class Brionvega DJ turntable, infra-red saunas (inside and out) and even cold plunge baths on the roof - not far from a rooftop lounge overlooking the life you`ve wanted to live.
BUILDING FEATURES
- Exquisite architecture featuring real brick veneer and industrial blended with modern accents
- 146 Influential Residences
- Short - Term Allowed with Optional Management by Third Party
- 11,200 SF Ground Floor and Rooftop Retail
- 85 Yards from Scheduled Train Station
- Windstorm Impact Glass Throughout
- Vaulted Ceilings in Lobby with Custom Motorcycle Bookcase
- Co-working Spaces
- Surround Sound Available Throughout
- Collectible Art Collection
- Pet Friendly and “Doggy - Style” Pet Spa
- Optimum Location in Miami
- Electric Vehicle Charging Stations
- Water and Air Wellness Filtration
RESIDENTIAL FEATURES
- Fully Furnished and Finished Residences
- Specatcular Kitchen for your Soire with Bertazzoni Premium Appliances
- SMART Lock Keyless Entry
- OLED Smart Screen with Apps
- Dekton Countertops Throughout Kitchen and Bathrooms
- High Efficiency Washer & Dryer
- Private Balconies in Most Residences
- Pre-Wired for Internet and Cable for Maximum Performance
- Water Views from Tons of Residences
- SMART Sensors for Lights, Water and AC
- Porcelain flooring
THE AMENITIES
- Dog Park private access
- Hammam
- “X Marks the Spot” Port Cochere Sculpture
- Epic lobby adorned with fine art and even Motorcycles
- Rooftop Lounge and Bar with Lush Gardens
- “Ready Set Cafe” for your on-the-go Life
- Fitness and Longevity (RESET) with Weights, Cold Plunge Garden, Infrared Saunas and Massage Room, The Mirror, Peloton Cycles and Technogym Equipment
- A Resident Lounge (VINYL) with Billiards Table, Theater Screen and DJ Turntable Ensemble
- Rooftop Resort Styled Pool Area
- Motorcycle and Electric Bike Ride Share
- Roaming Art Gallery
- Social Media Creation Corners (BTS) with Pro Lighting and Wifi available throughout property
SERVICES
- 24 Hour Valet Service Complimentary for Owners
- 24 Hour Hotel Type Front Counter and Service
- SMART FOB Security
- Property Management for Continuity and Cleanliness
- Owner Managment Office M - F
- Hospitality Style Check-In
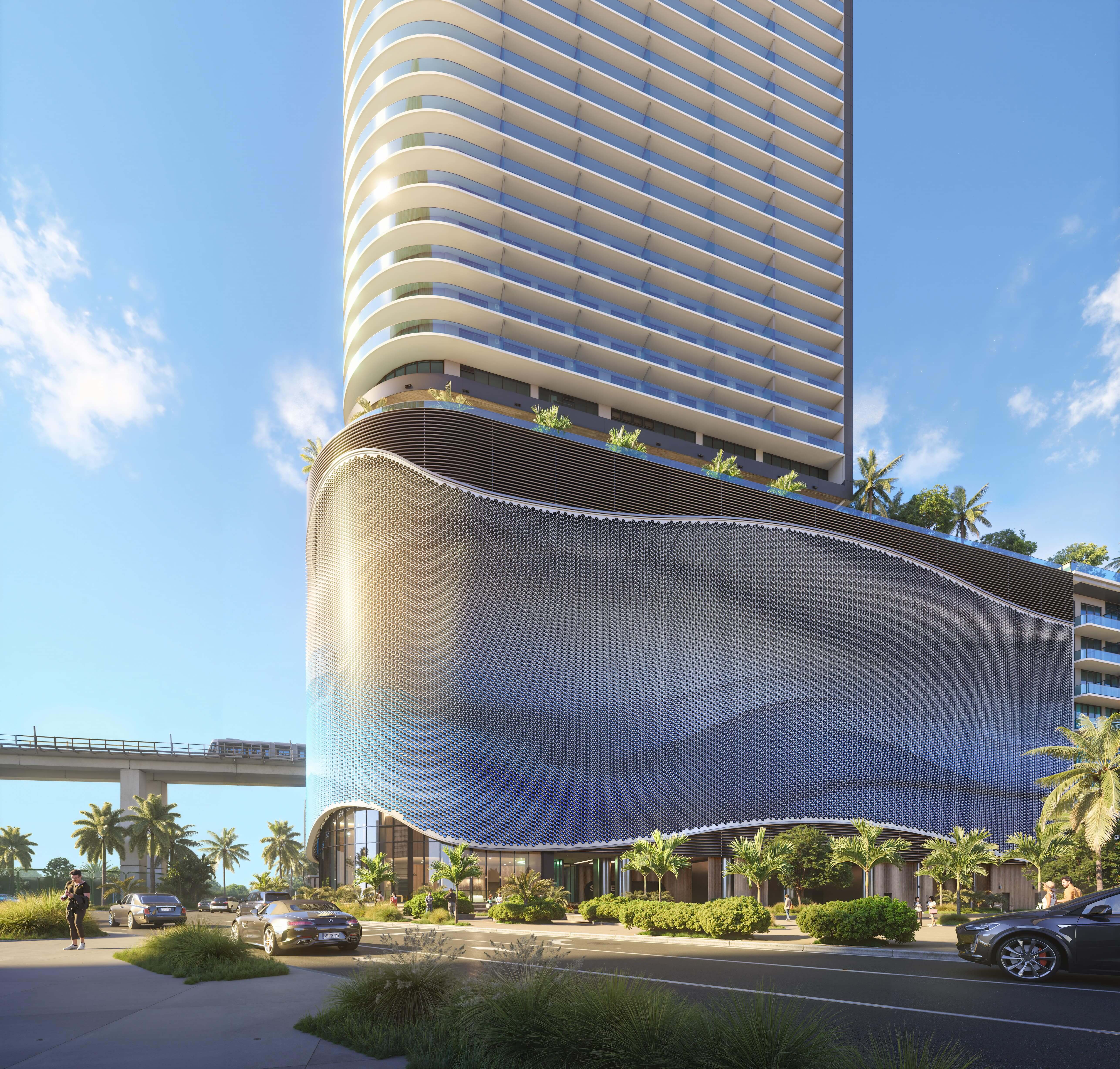

- Starts at$600K
- Units407
- Stories45
“THE GOAL WAS TO CREATE A BLEND OF ORGANIC FORMS THAT APPEAR TO DANCE IN THE SKY TO COMPLIMENT THE EXISTING BRICKELL SKYLINE.”
Bernardo Fort-Brescia
Arquitectonica
With its own kind of vibe and its own kind of buzz, we set out to create a unique collection of residences that are as forward-thinking and independently-minded as Brickell itself. By bringing The Standard’s unparalleled reputation for service and design to one of the world’s most desirable neighborhoods, you can expect the kind of unexpected details and concierge-style amenities you’ve come to expect from The Standard.
Mixing contemporary edge with timeless urban style, our Brickell residences reflect the slick grandeur and natural energy of the neighborhood. With skyline views overlooking Biscayne Bay, you’ll find The Standard Residences punctuated by effortlessly playful details, vibrant and versatile communal spaces, and a distinctively Standard twist on luxury city living.
Say hello to The Standard Residences, Brickell Miami.


- Units50
- Stories3
Casa Familia is well on its way to developing the first-of-its-kind affordable housing community with features, amenities, and services designed to benefit adults with Intellectual, Developmental and Other Related Disabilities in South Florida — The Village of Casa Familia. Through generous support and guidance from public and private partnerships, the Village will consist of 50 spacious one-and two-bedroom apartments that will provide housing for 60 adults. The community will feature an 11,000-square-foot state-of-the-art community center.
Community Center Amenities
- Art Studio
- Internet Cafe
- Fitness Center
- Game Room
- Demonstration Kitchen
- Classrooms/Meeting Rooms
- Movie Theater
- Multi-Purpose Event Room
- Sensory “Chill” Room
- Resort Style Pool and Spa
- Covered Patio and Walkways
- Half-Court Basketball Court
- Lighted Walking Paths
- Covered Bicycle Storage
- Access Controlled Keyless Entry
- Covered Drop-Off Points
The Village of Casa Familia is conveniently located in Kendall at 11025 S.W. 84th Street, near public transportation, employment opportunities, shopping centers, recreational and medical facilities, and much more.
Retail, Dining and Entertainment
- Best Buy
- Barnes and Noble
- The Palms at Town and Country
- Miller’s Alehouse
- Wendy’s
- Regal Movie Theater
- Dicks Sporting Goods
- Kendall Place Shopping Center
Grocery and Pharmacy
- Publix
- Walgreens
- CVS
ADT’s and Educational Resources
- WOW Center
- Our Pride Academy
- Miami Dade College
- The Arc of South Florida
- Easter Seals South Florida
Health and Wellbeing
- Baptist Hospital
- Indian Hammocks Park
Banking
- Ocean Bank
- Bank of America
- Wells Fargo
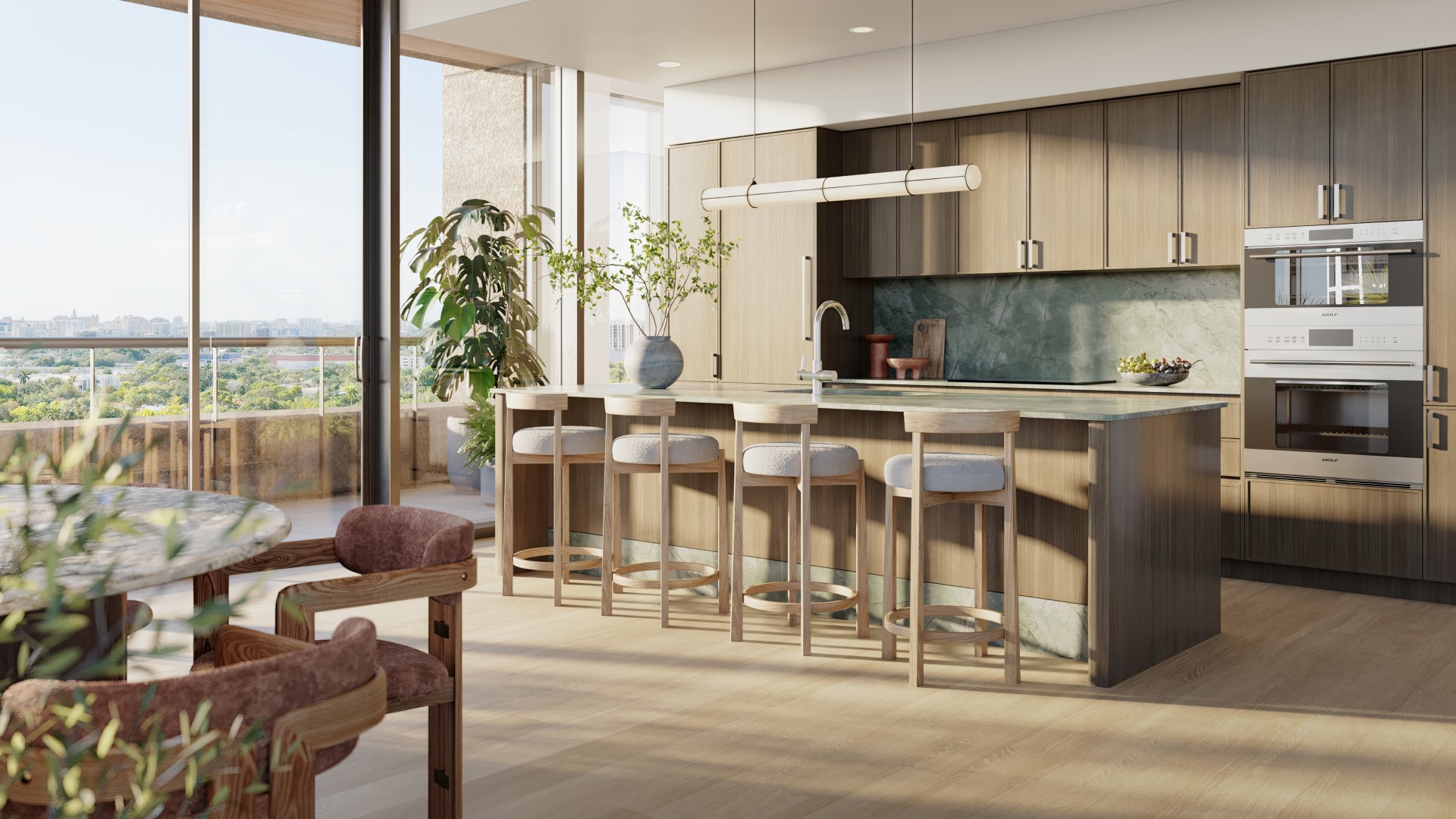

- Starts at$1.4M
- Units194
- Stories8
THE WELL Coconut Grove is your gateway to living your best life, in balance and harmony with yourself and your surroundings. Nestled among stately oaks and swaying palms of one of Miami’s original waterfront neighborhoods, THE WELL is a world dedicated to finding your true nature.
THE WELL is more than luxury amenities, high-end finishes or access to spa-level services. It’s a consciously curated lifestyle that prioritizes feeling better in tangible and intangible ways alike. It’s recognizing that physical health and mental well-being are intrinsically linked. It’s being able to notice your heart rate slow as you walk through the front door. It’s an exciting city that awaits in every direction, but you’d never know it from the tranquility of your rooftop pool.
We deliver it through a dedicated team of experts across the entire wellness spectrum – clinically trained physicians, lifestyle coaches, nutritionists, personal trainers, movement specialists and consultants who all share the same desire to support you on your journey to the mind, body and spirit you’ve always wanted.
Inside all of us, there is an innate desire to reach our fullest potential.
In western psychology, we call it “self-actualization,” and it is built around the idea that when our basic needs are met, we are then free to pursue higher-level goals towards personal growth and development. Unfortunately, we’re rarely given a road map on how to get there. THE WELL supports that journey by caring for mind, body and spirit with a signature blend of expert preventive medicine, ancient healing rituals and proven lifestyle practices.
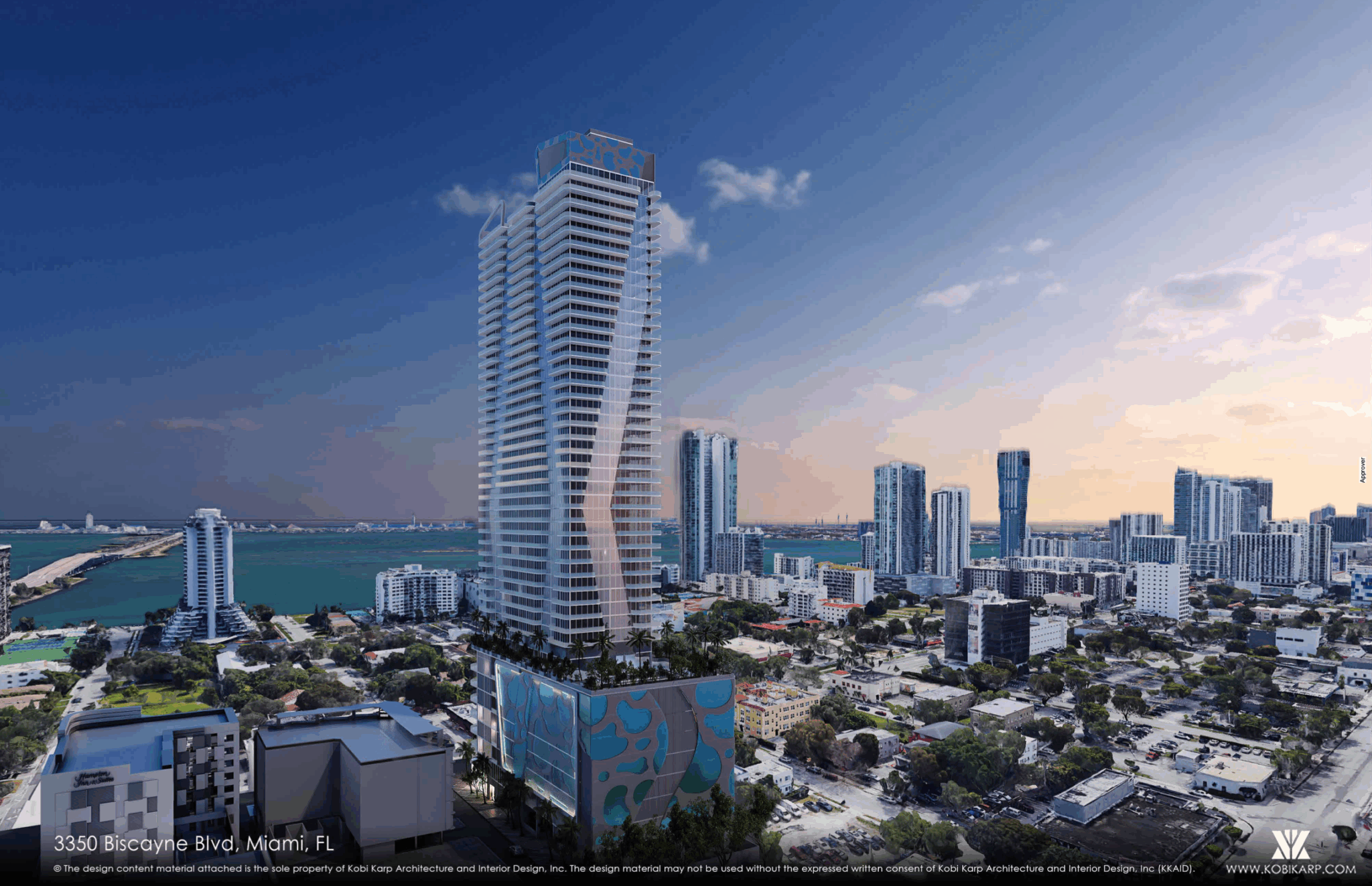

- Units499
- Stories47
Rising 536 feet, the mixed-use tower will total 752,802 square feet and feature 499 residential units, 5,555 square feet of ground-floor retail, 3,117 square feet of restaurant space on the 45th floor, and 620 parking spaces following a 20 percent reduction. The structure’s podium-and-tower composition will activate Biscayne Boulevard with transparent façades, shaded walkways, and landscaped frontage designed to enhance the pedestrian experience.
Of the 499 residences, 203 units will be designated as workforce housing under the Live Local Act, reserved for households earning up to 120 percent of the area median income. These include 196 studios averaging 523 square feet and seven one-bedroom apartments averaging 658 square feet, located on the lower floors. The upper portion of the tower will contain 296 market-rate condominiums, including 161 one-bedroom, 81 two-bedroom, and 54 three-bedroom layouts ranging from 831 to 1,185 square feet. Amenities will occupy the second, ninth, and tenth floors, featuring a landscaped pool deck and social lounges.
According to the architectural narrative, the design unifies two adjacent parcels into a single, cohesive urban form that enhances the pedestrian realm and contributes to Miami’s evolving skyline. Sustainability and resilience are emphasized throughout, with native landscaping, passive shading systems, and integrated stormwater management. Parking and service areas will be fully enclosed within the podium and screened by habitable liner spaces in compliance with Miami 21 standards.
Tulip Developments Group, managed by Amit Kort of Sunny Isles Beach, acquired the site in 2022 for $16.5 million. The development team includes Karl-Ulrich Ansorg of Berlin-based AnsorgDevelopment, Kobi Elbaz of Tulip Group, and Ofir Gabriel of goTRG.
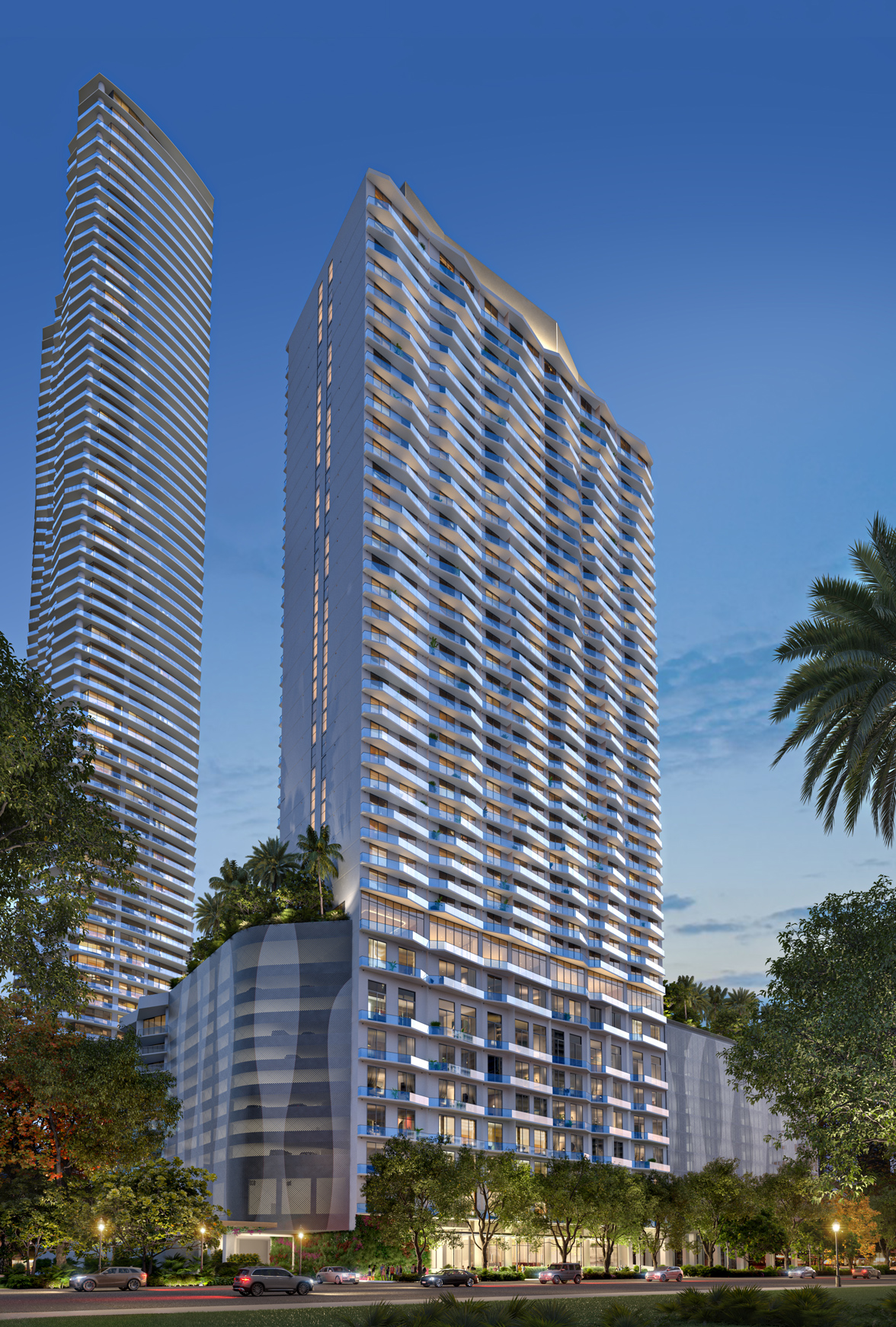

- Starts at$609.9K
- Units498
- Stories45
To own a Viceroy Residence is to be a part of the Viceroy story.
A story that brings you closer to the places you call home.
One that invites you to discover and explore the local culture and community through new eyes.
The Art of City Living
Viceroy Brickell in the heart of Miami’s Brickell Financial Center is the latest offering by leading developers Related Group and GTIS Partners. It is the inaugural standalone residential endeavor by one of the most respected names in luxury hospitality, Viceroy. Masterfully designed by world-renowned architectural firm Arquitectonica, with carefully curated interiors by award-winning Meyer Davis Studio, Viceroy Brickell will be expertly managed by the Viceroy Hotel & Resorts hospitality team to ensure every wish of its residents is met and even surpassed.
Lifestyle & Amenities
Viceroy Residences offer a five-star collection of amenities, including an expansive resort pool and amenity deck, poolside café, bocce court, state-of-the-art fitness and wellness center, spa, screening room, wine tasting salon, multi-sport and F1 simulator studio, billiards lounge, and more. Residents also enjoy a full year of complimentary membership to the Grand Bay Beach Club, nestled on the white sand dunes of Key Biscayne just minutes away from your residence.
A Landmark of Style
Designed by the renowned Meyer Davis Studio, with a vision to create a blend of familiar warmth and refined restraint – Miami’s modern aesthetic translated for home. Light and airy, an open Italian kitchen and living room balance indoors and out, with exceptional water and skyline views.
The Brickell Waterfront
Viceroy Residences stands at the center of Brickell – among the city’s most elite neighborhoods – minutes from MICHELIN-starred restaurants, world-class museums, luxury shopping, five-star hotels and renowned art galleries – with Miami’s turquoise waters and dynamic skyline as your backdrop.
Live your story
in the heart of Brickell
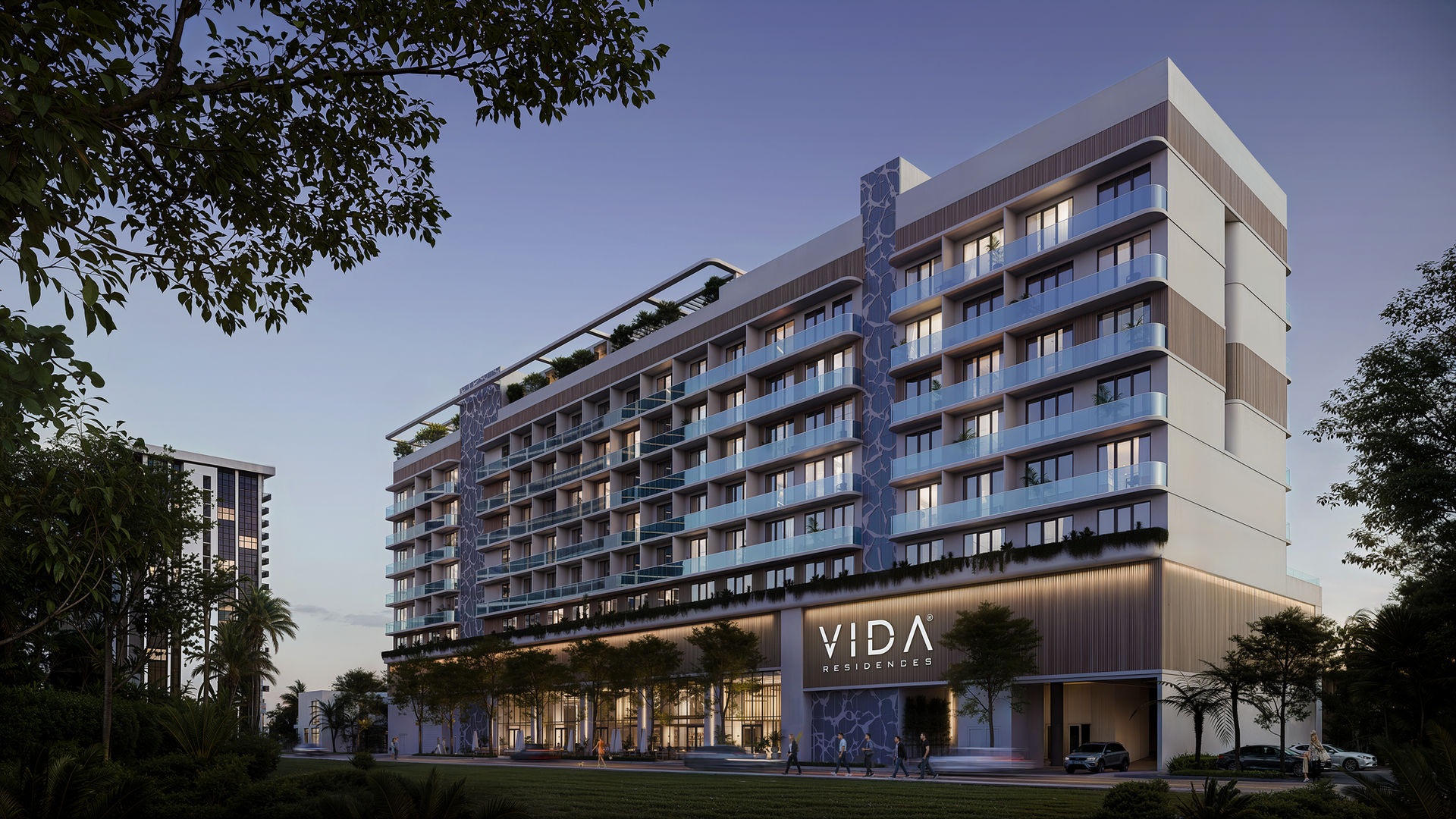

- Starts at$650K
- Units121
- Stories9
HOMESHARE ARRIVES IN EDGEWATER
VIDA EDGEWATER HOTEL & RESIDENCES is an innovative and contemporary nine-story mixed-use complex located in the vibrant area of Edgewater, Miami. VIDA's residences feature a choice of fully finished and furnished studio, and one to four bedroom residences. VIDA's resort-style amenities include a state-of-the-art fitness center, rooftop oasis with pool and spa. A Coworking space, spa, and 24-hour concierge services plus valet parking are just a sample of the VIDA's unique amenities and advantage.
VIDA offers breathtaking views of Biscayne Bay and access to its off-site Beach Club. VIDA was designed by world-reknown architect Kobi Karp Miami and developed by Urbana Holdings.
VIDA will be heralded for it innovative capacity for short and long term rentals, making it a lucrative and viable opportunity for its owners.
INNOVATIVE RESIDENCES & SUITES FEATURING OWNERSHIP AND LEISURE OPPORTUNITIES BEYOND THE ORDINARY...LIVE THE DREAM, TODAY!
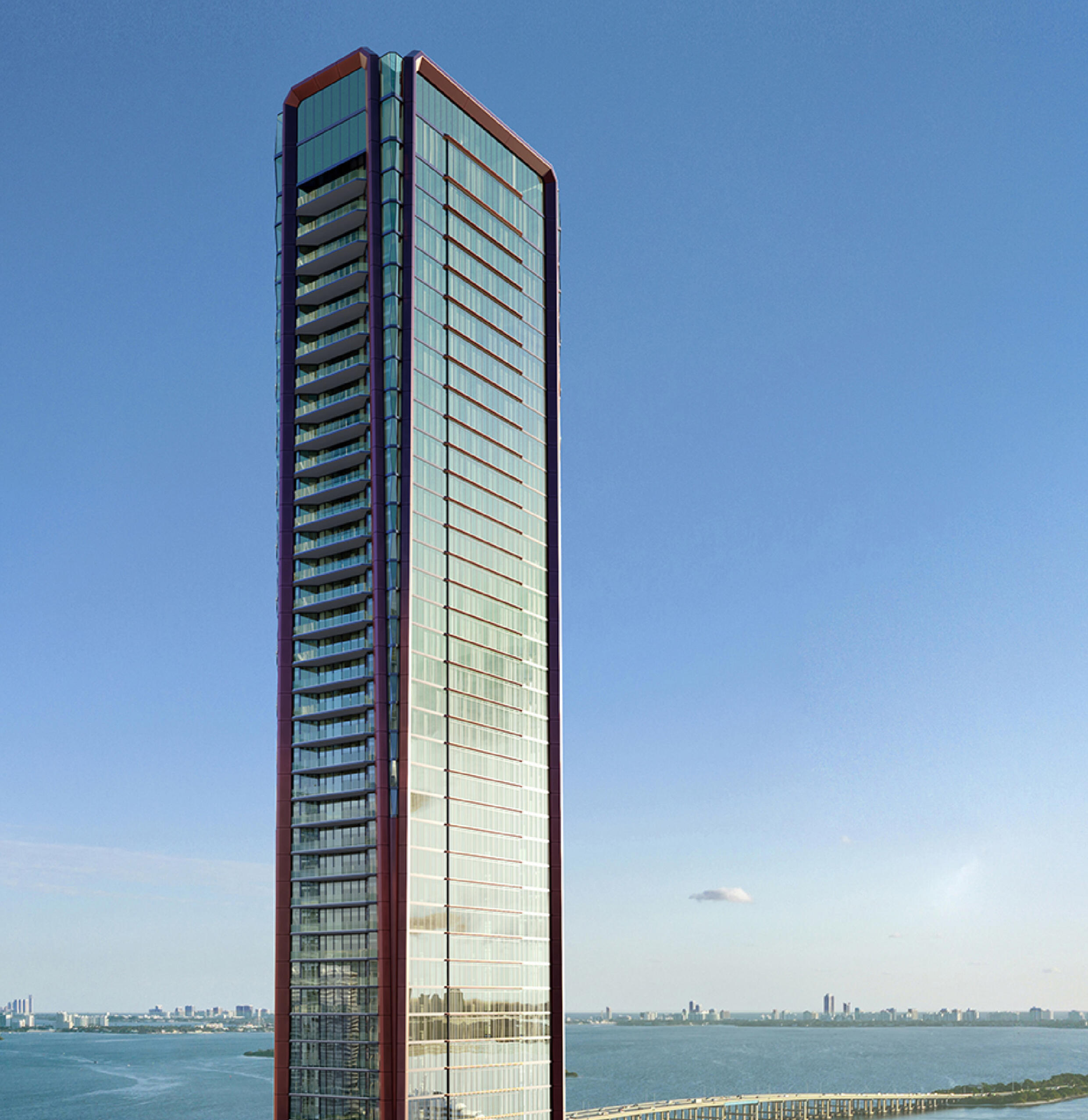

- Starts at$4.8M
- Units50
- Stories55
New York design studio Charles & Co developed the residence interiors by marrying a sophisticated European sensibility with a focus on warmth, romance, and the waterfront. Estate-style residences overlook the bay, beaches, and beyond, while sitting high in the sky.
Each residence at Villa Miami is designed as it would be in the European countryside: With sunlight pouring in from all directions, sprawling living rooms made for gathering and lounging, and dining rooms meant for big groups and late nights.
The kitchen is the heart of the home, so residences are equipped with chef’s kitchens, designed by MFG’s Mario Carbone. CornuFé series ovens and stovetops from La Cornue, Wolf appliances, and pasta sinks marry a traditional culinary ethos with state-of-the-art standards. This is where your family unwinds, friends gather, and where you perfect your agnolotti.
Start every day with a view of the bay, and go to bed with the lights of Miami twinkling in the distance. Bedroom suites at Villa come with unending views, in addition to expansive floor plans for even-more-intimate lounging — to say nothing of the private dressing rooms.
Opulence is in every detail in the bathrooms, which are essentially an extension of the hydrotherapy amenities downstairs. Curved, deep-soaking tubs and soft marble, brass, and fluted glass finishes throughout create a sense of embrace.
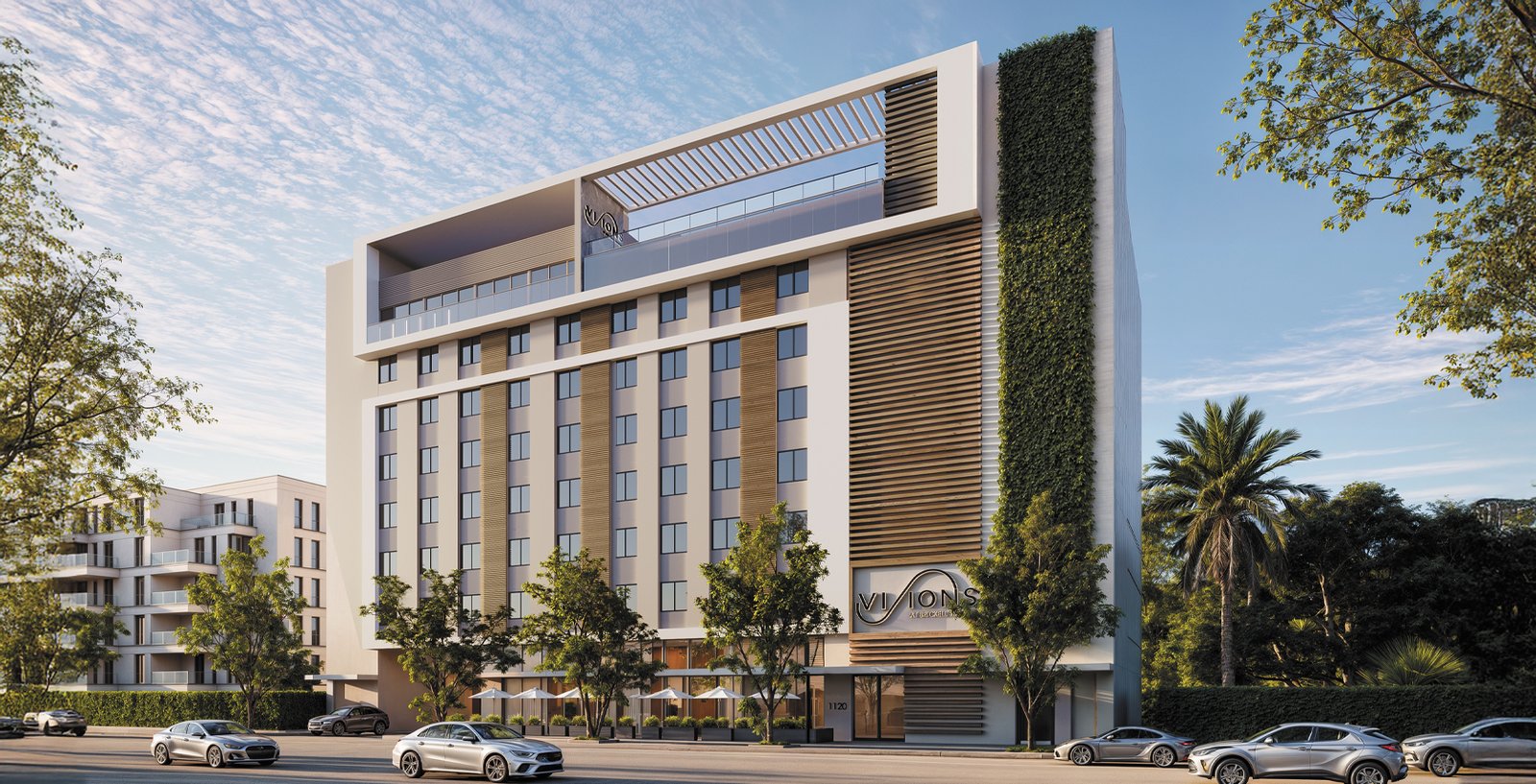

- Starts at$495K
- Units110
- Stories8
YOUR PIED-À-TERRE IN BRICKELL STATION
Introducing a Branded Hotel Residences designed for the city dweller in Brickell, Miami. Welcome to a world inspired by living well in the epicenter of the city’s shopping, dining and entertainment.
Visions at Brickell Station is a Branded Hotel Residences with 110 units, including studios, junior suites and one-bedroom units. Designed for wellness and comfort, it offers a rooftop pool, interactive gym, and advanced air purification technology. Its prime location provides easy access to restaurants, shops, and entertainment, making it an ideal choice for a luxurious Miami experience.
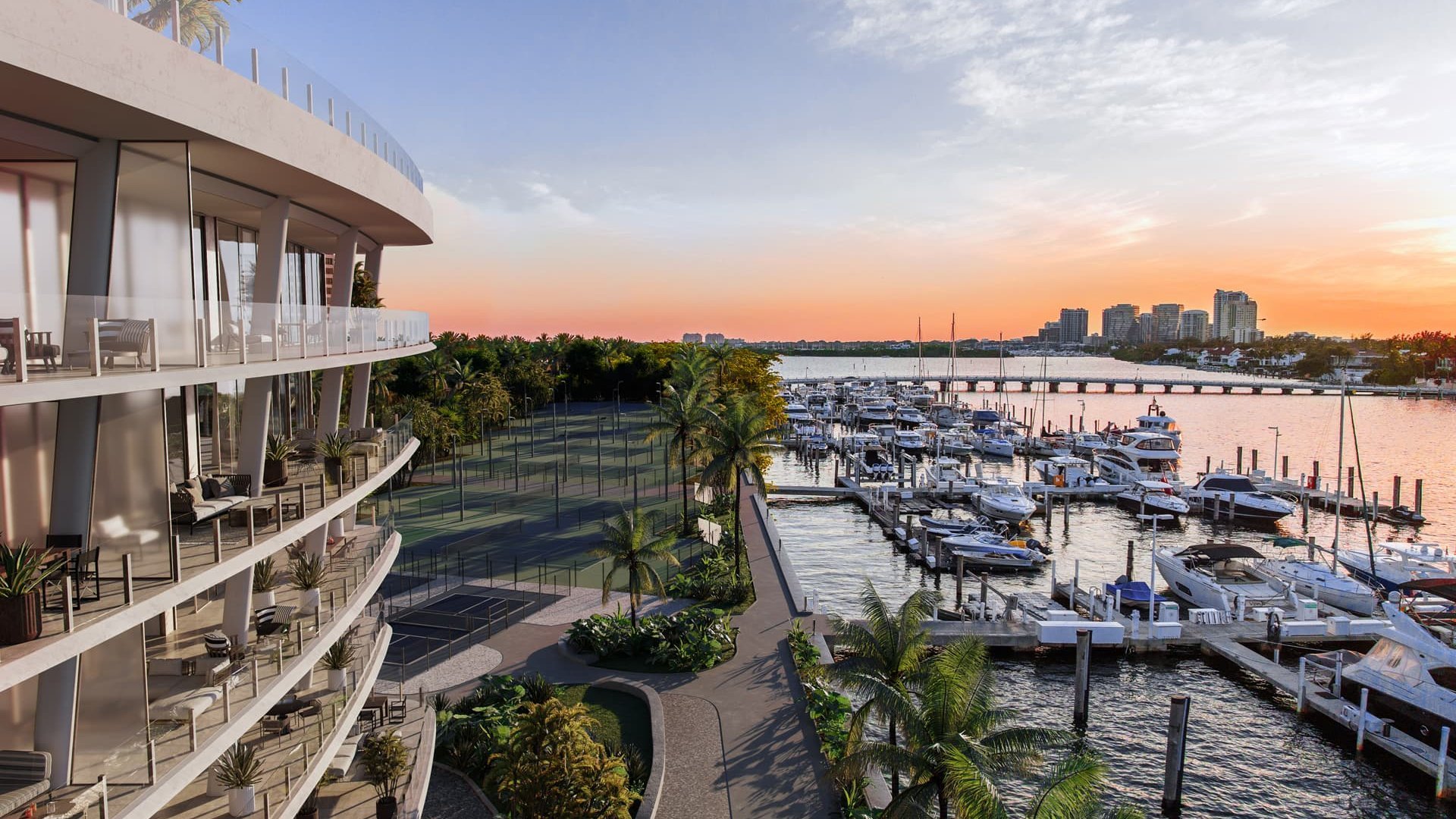

- Starts at$8.1M
- Units65
- Stories7
THE JOY OF LIFE
Designed to follow the natural contours of Grove Isle’s Biscayne Bay shoreline, Vita is an exclusive luxurious sanctuary of just 65 exquisitely detailed condominium residences. On this unique private island, days are defined by spectacular sunrise and sunset views and life is elevated by an extensive collection of amenities for wellness, sport, and relaxation.
CONTEMPORARY ARCHITECTURE, TIMELESS DESIGN
Vita at Grove Isle marks the start of a new era for this jewel-like private island in Biscayne Bay. A restoration of its natural beauty and the evolution of luxurious waterfront living.
The most sophisticated residential condominium to date by Miami’s most renowned luxury developer, Ugo Colombo of CMC Group, Vita at Grove Isle brings exquisite design and an extensive collection of exclusive amenities together in a breathtaking private island waterfront location.
EXQUISITE IN EVERY DETAIL, A NEW STANDARD FOR MIAMI REAL ESTATE LIVING
Vita’s residences and penthouses are bathed in natural light through floor-to-ceiling windows that frame panoramic Biscayne Bay views, and they feature expansive private outdoor space to provide for effortlessly elegant indoor-outdoor living in South Florida’s marvelous climate.
Every detail, from floor plan flow and smart home functionality to the selection of marbles at Italian quarries has been personally overseen by Ugo, a native of Milan, Italy with a refined perspective on timeless luxury and unparalleled quality.
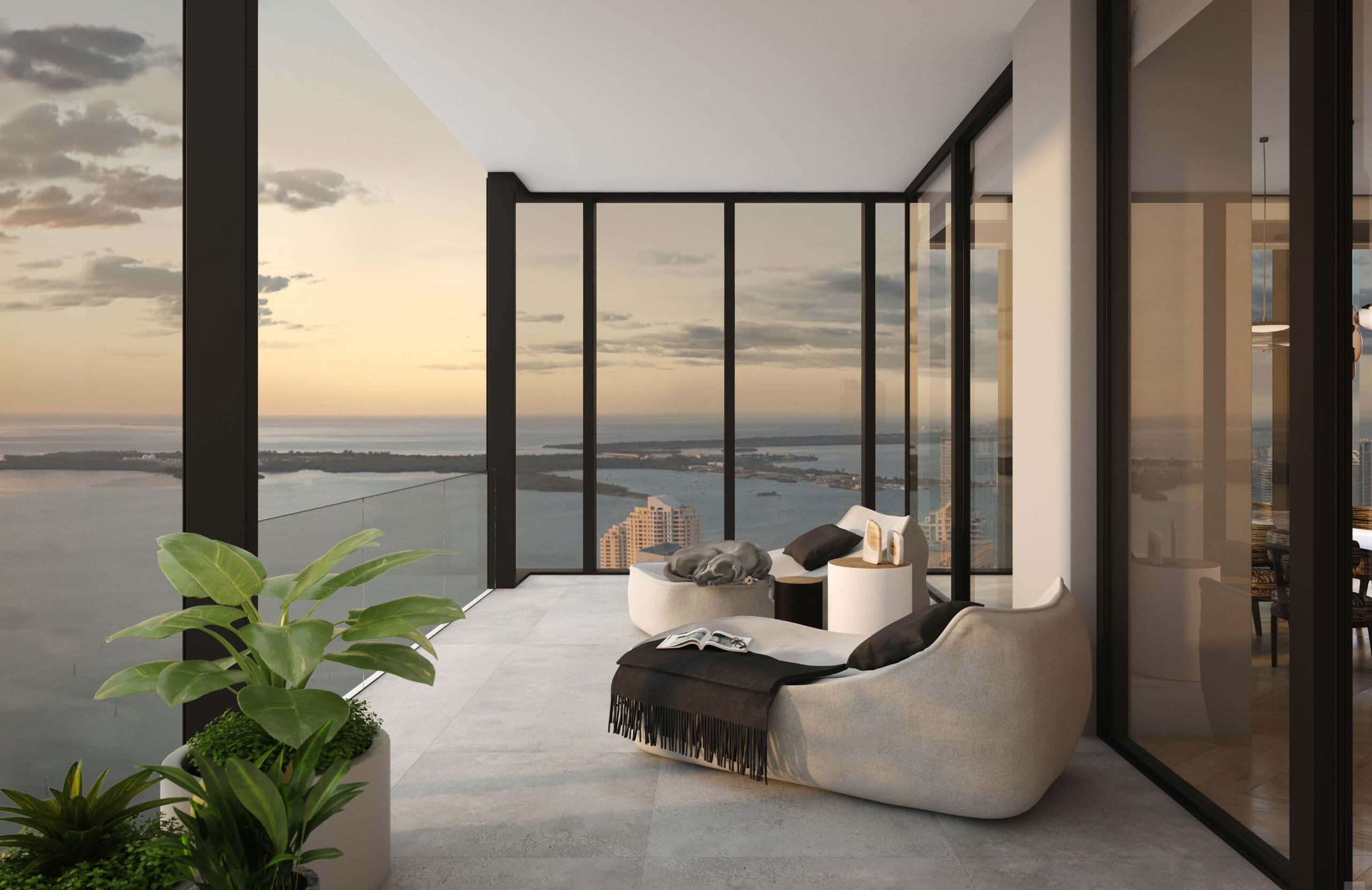

- Starts at$1.1M
- Units360
- Stories100
A Home Above All Else
Waldorf Astoria Residences Miami is where high-concept design intersects with the utmost in convenience, technology, and beauty — down to the most minute detail. The living space is designed for upward energy flow and refined with tailored details by the award-winning BAMO interior design firm.
Live life as one with breathtaking backdrops of the downtown Miami skyline, Miami Beach, and the Atlantic Ocean. Let your frame of mind be uplifted, all while knowing the place you now call home is an experience in transcendence — truly unrivaled anywhere else in the city.
Residences that Inspire
Everyday life at Waldorf Astoria is filled with timeless moments to be shared through generations. Residents will be welcomed home to much more than elegant spaces, but a true sense of elevated experiences and authenticity.
Residence Features
- Fully-finished and furnished Junior Suites
- Fully-finished 1, 2, 3- and 4-bedroom private residences
- All residential interiors are designed by award-winning interior design firm BAMO
- Up to 11-foot floor-to-ceiling windows with stunning views of city and downtown skyline, Miami Beach and Atlantic Ocean
- Smart home technology experience for seamless personalization with the touch of a button. Includes integrated audio, video, and lighting systems
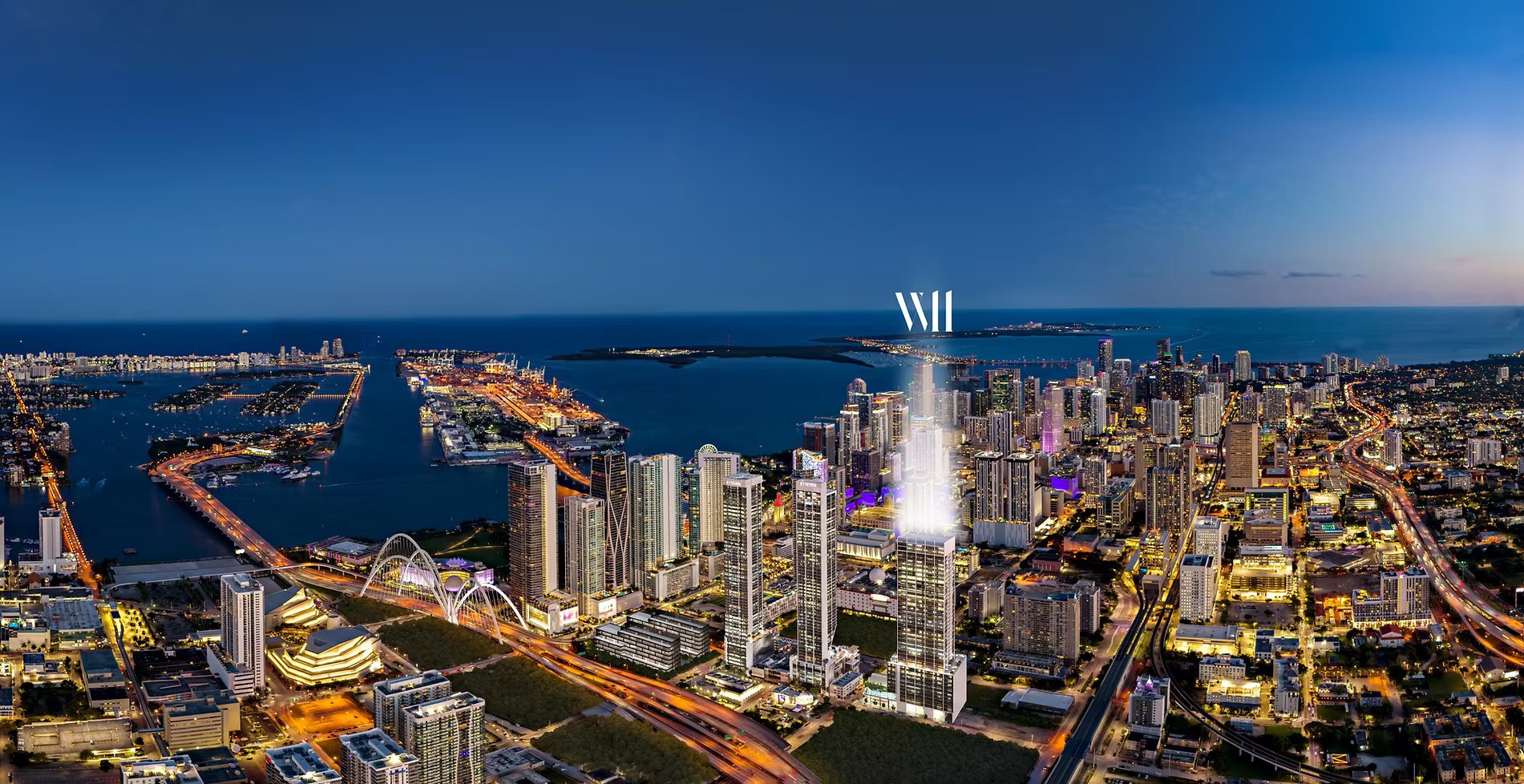

- Starts at$650K
- Units659
- Stories44
West Eleventh Residences – A New Standard of Luxury Living
Rising 44 stories above Miami’s vibrant District 11, West Eleventh Residences redefines modern luxury with its striking design by the acclaimed Sieger Suarez Architects. Every detail reflects meticulous craftsmanship, from the elegantly designed lobby to the expansive 20,000-square-foot amenity level, complete with a resort-style pool, private lounges, and a state-of-the-art fitness and wellness center.
Unlock the Power of Ownership with Airbnb Hosting
West Eleventh stands apart as the first centrally managed residential tower to offer owners the exclusive ability to host on Airbnb 365 days a year. Designed for effortless hosting, the property features fully centralized management, ensuring a seamless experience.
Our expert concierge team assists with everything—from professional listing photography to crafting the perfect description. Whether you reside in your luxury home or leverage it as a high-yield rental, West Eleventh provides unmatched flexibility and peace of mind.
Live at the Heart of Miami’s Most Coveted District
Nestled in District 11, one of Miami’s most dynamic neighborhoods, West Eleventh offers breathtaking views of the skyline, Biscayne Bay, and the Atlantic Ocean. Here, life is effortlessly vibrant—whether you’re indulging in world-class dining, unwinding in spa-inspired amenities, or stepping out into the city’s thriving nightlife. Everything is just moments away, placing you at the center of it all.
Building Highlights
- 44-story luxury tower in Miami’s prestigious District 11
- 659 meticulously designed residences
- 30,000 SF tri-level entertainment venue
- Resort-style pool with private lounge areas
- Co-working spaces for modern professionals
- Curated art installations enhancing every space
- Signature restaurant offering elevated dining
- Smart building technology for seamless living
- Centralized property and hosting management
Residence Features – Designed for Effortless Luxury
Every fully furnished studio and one-bedroom residence is crafted for sophistication and convenience:
- Custom-integrated kitchens with premium finishes
- Smart home technology for personalized ambiance control
- Spacious built-out closets with pre-installed shelving
- Imported cabinetry and glass-enclosed showers in pristine bathrooms
- In-unit washer and dryer for ultimate convenience
- Contemporary lighting with dimmers and smart controls
- Pre-wired for high-speed internet, cable, and communications
- French balconies in select residences
At West Eleventh, luxury isn’t just imagined—it’s intelligently designed, effortlessly lived.
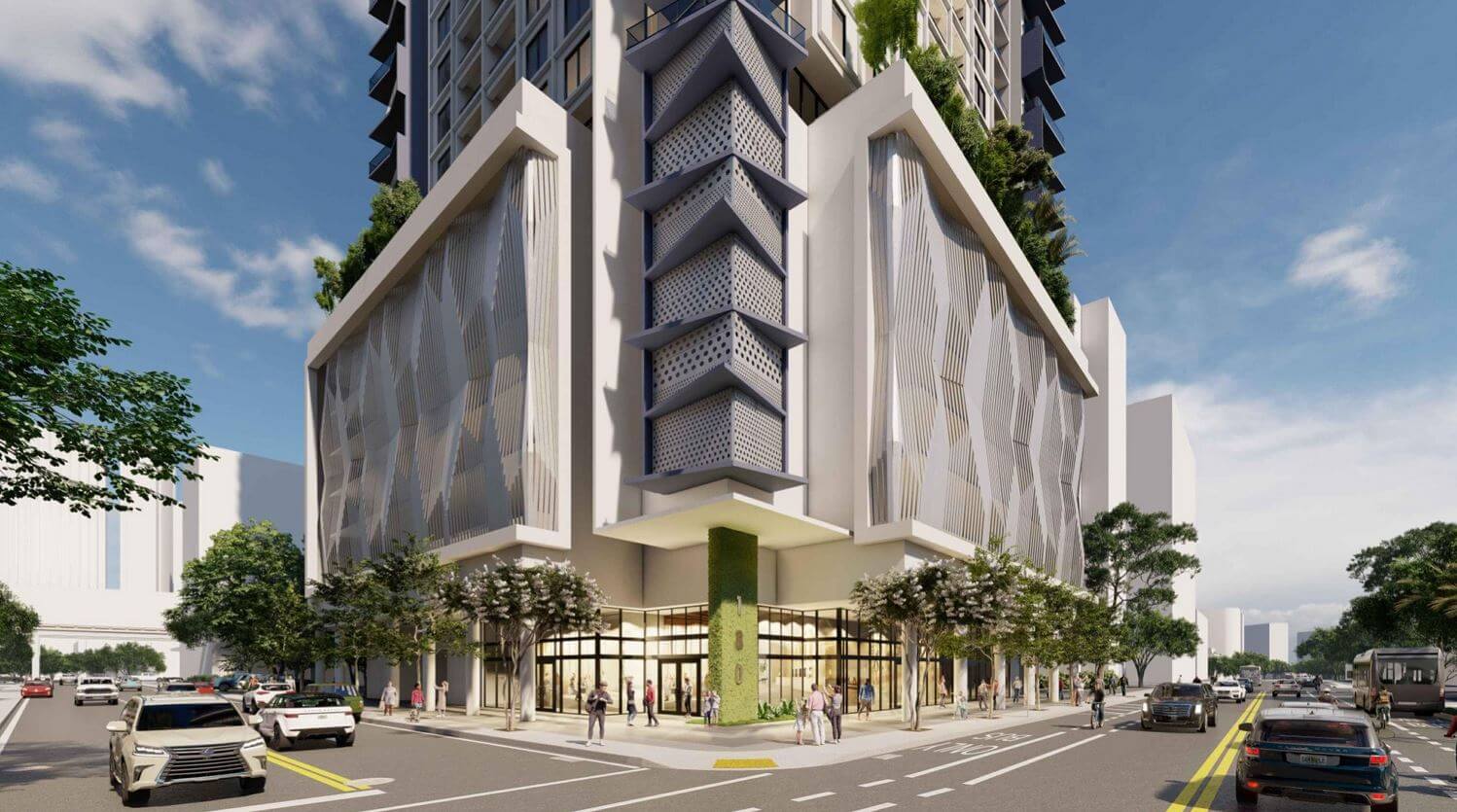

- Units328
- Stories43
Westpine Brickell Residences, developed by Westpine Partners, is set to redefine luxury living in Miami’s Brickell neighborhood. The 42-story mixed-use tower, designed by Behar Font & Partners, will offer a total of 328 residential units, including studio, one-bedroom, and two-bedroom configurations. With a commitment to urban density and pedestrian-friendly design, the development aligns with Miami-Dade County’s goals for the Rapid Transit Zone.
The property will feature ground-floor retail spaces, expansive open areas, and 300 parking spots. Notably, 5% of the residential units will be allocated to workforce housing, addressing the area’s affordability issues. Residents will have access to a range of amenities, including landscaped pool decks on the 8th and 42nd floors, ensuring a luxurious and convenient living experience.
AMENTITIES:
- Landscaped pool decks
- Ground-floor retail spaces
- Wide public sidewalks and colonnades
- Direct pedestrian access to transit facilities
- Pedestrian-friendly design
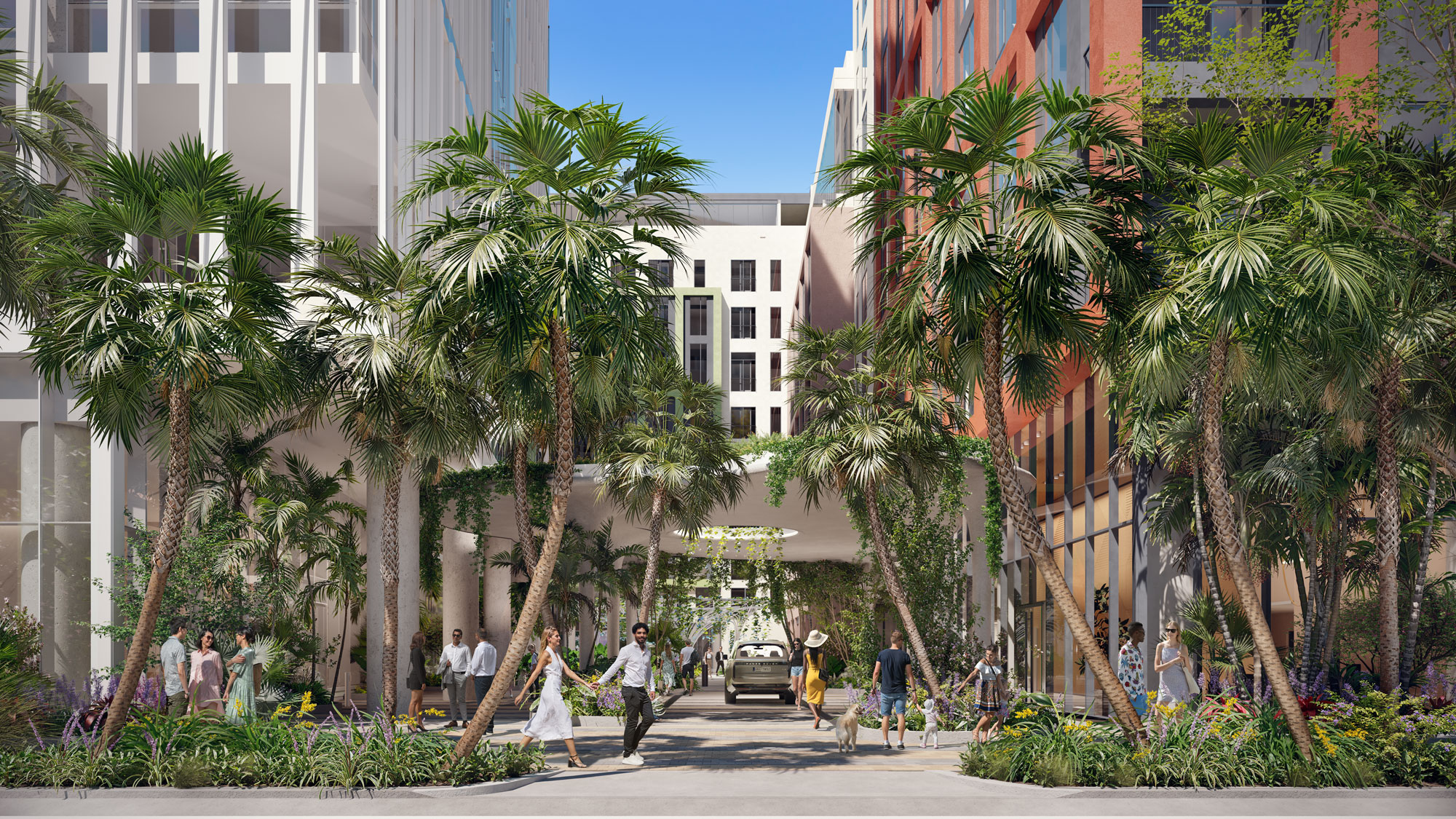

- Units509
- Stories12
Elevate Your Lifestyle with Wellness-First Living
Experience the pinnacle of modern luxury at The Residences at Wynwood Plaza, where every detail is meticulously crafted for a life of balance, comfort, and sophistication.
Redefining High-End Living
Floor-to-ceiling windows flood each residence with natural light, while premium finishes, state-of-the-art appliances, and flexible layouts adapt seamlessly to your lifestyle—whether working remotely, entertaining, or simply unwinding in your private sanctuary.
Live, Work, and Play—All at Home
Discover a world of curated amenities designed for wellness and connection:
- A striking glass atrium with coworking spaces
- A vibrant game lounge for leisure and socializing
- Four dynamic rooftops with breathtaking views
- Two resort-style outdoor pools
- Cutting-edge fitness and sports facilities
12 Floors of Sophistication, 509 Ways to Thrive
Rising in the heart of Wynwood’s vibrant arts district, this architectural masterpiece offers 509 meticulously designed rental residences, ranging from spacious studios to expansive two-bedroom layouts. Each home is a gateway to a life in perfect harmony—where luxury meets effortless living.
Residence Features:
Building
- Smart keyless entry for seamless access
- Expansive high ceilings and floor-to-ceiling windows
- Room-darkening shades for ultimate privacy
- Private terraces, balconies, or Juliette balconies (select units)
Kitchen
- Oversized kitchen islands with seating space and designer lighting
- Premium stainless steel Samsung appliances
- In-unit washer and dryer for convenience
- Refrigerator with built-in ice and water dispenser
- Elegant quartz countertops, tile backsplashes, and undermount sinks
- European-style soft-close cabinetry with undercabinet lighting
Bathroom & Bedroom
- Spa-inspired bathrooms with LED-lit mirrors
- Sleek frameless walk-in showers
- Bedrooms fitted with overhead fans for comfort
- Generous walk-in closets for effortless organization
Welcome to a new standard of living—where wellness and luxury unite.
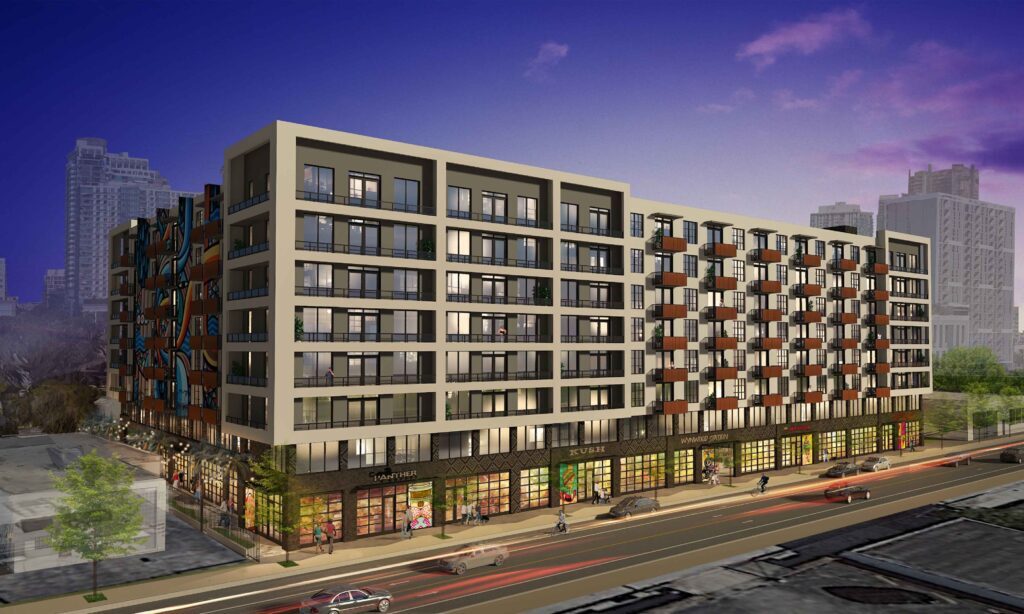

- Starts at$445K
- Units210
- Stories8
Wynwood Station
The Project is proposed as a 8-story, 331,846 square feet, multifamily residential building by Chicago based Fifield Companies with 210 apartments. The Project will also include 11,152 square feet of ground floor retail, with full activation of the ground floor along NE 27th Street. In addition to the multifamily component and ground floor commercial space, the Project includes 6 levels of enclosed parking with vehicular ingress/egress from NE 28th Street for a total of 283 parking spaces on-site. The project will also incorporate peaceful courtyard protected from the elements linked to a welcoming integrated cross-block paseo (partially covered and partially open to the sky as permitted in T5-O within the NRD-1) along the west side of the Property that will be a permanent connection for bringing pedestrians from NE 28th Street to NE 27th Street, and expanding on the growing paseo network in Wynwood.
Local Realty Service Provided By: Hyperlocal Advisor. Information deemed reliable but not guaranteed. Information is provided, in part, by Greater Miami MLS & Beaches MLS. This information being provided is for consumer's personal, non-commercial use and may not be used for any other purpose other than to identify prospective properties consumers may be interested in purchasing.