Subdivisions in Miami, FL
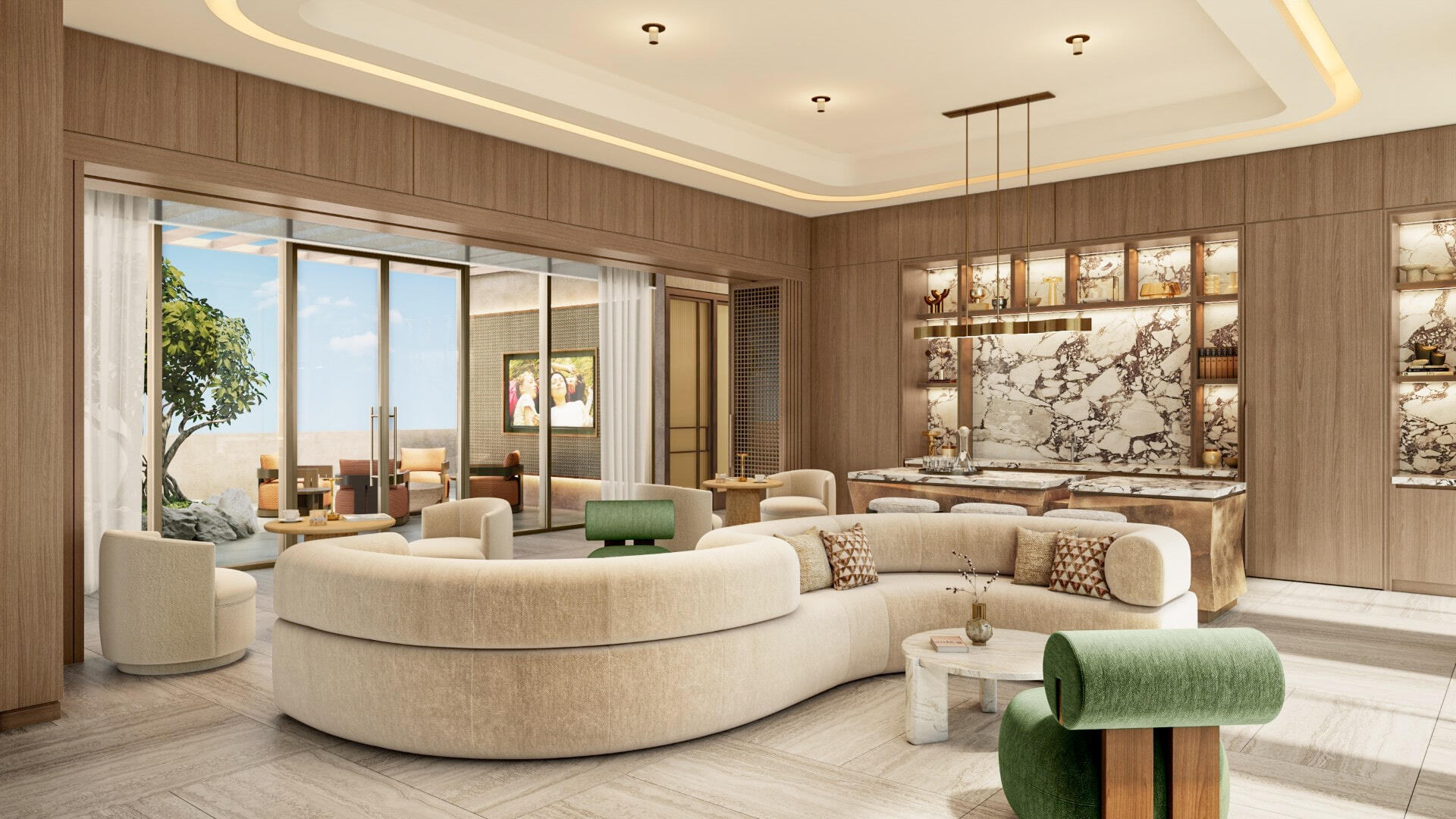

- Starts at$509K
- Units283
- Stories32
GFO Investments has unveiled 14 ROC, a striking 32-story luxury condominium located in Downtown Miami. Building upon the success of Gale Miami Hotel & Residences and Five Park, 14 ROC represents the latest addition to GFO Investments' prestigious portfolio. The architectural design of 14 ROC features a distinctive, rock-like base that ascends into the sky, showcasing interiors by the renowned March and White Design, where art and structure seamlessly merge.
THE RESIDENCES
This amenity-rich development will comprise approximately 283 units, offering residences with flexible rental terms.14 ROC offers a curated selection of urban luxury residences, ranging from sleek studios to expansive two-bedroom units spanning 417 to 951 square feet. Each residence boasts modern, open layouts, high ceilings, and private balconies that overlook the dynamic cityscape. These residence also include fixtures and furniture curated by MAWD, individually controlled energy-efficient central air conditioning and heating system, imported European-style kitchen cabinets, premium-grade appliances, custom-finished floors and walls in wet areas in bathrooms, and more!
THE LOCATION
Nestled at 125 NE 14th Street, 14 ROC places residents in the heart of "The Signature District," an up-and-coming neighborhood anchored by the Signature Bridge, Adrienne Arsht Performing Arts Center, Pérez Art Museum, and the expansive Underdeck, a 33-acre green space connecting Downtown Miami to Edgewater.Its prime location ensures easy pedestrian access to iconic destinations, with connectivity to greater Miami and South Florida facilitated by the nearby Metromover and Brightline.
THE AMENITIES
Future residents of 14 ROC will enjoy access to 25,000 square feet of amenities spread across three levels, crowned by a rooftop pool offering panoramic views of Biscayne Bay and the Miami skyline.Additional amenities include a bar, grilling areas, a coworking lounge, private meeting rooms, a state-of-the-art fitness center, private workout studios, a yoga lounge with a terrace, locker rooms with steam room and sauna, karaoke room, game room, theater room, kids room, and a resident entertainment lounge with an open kitchen.
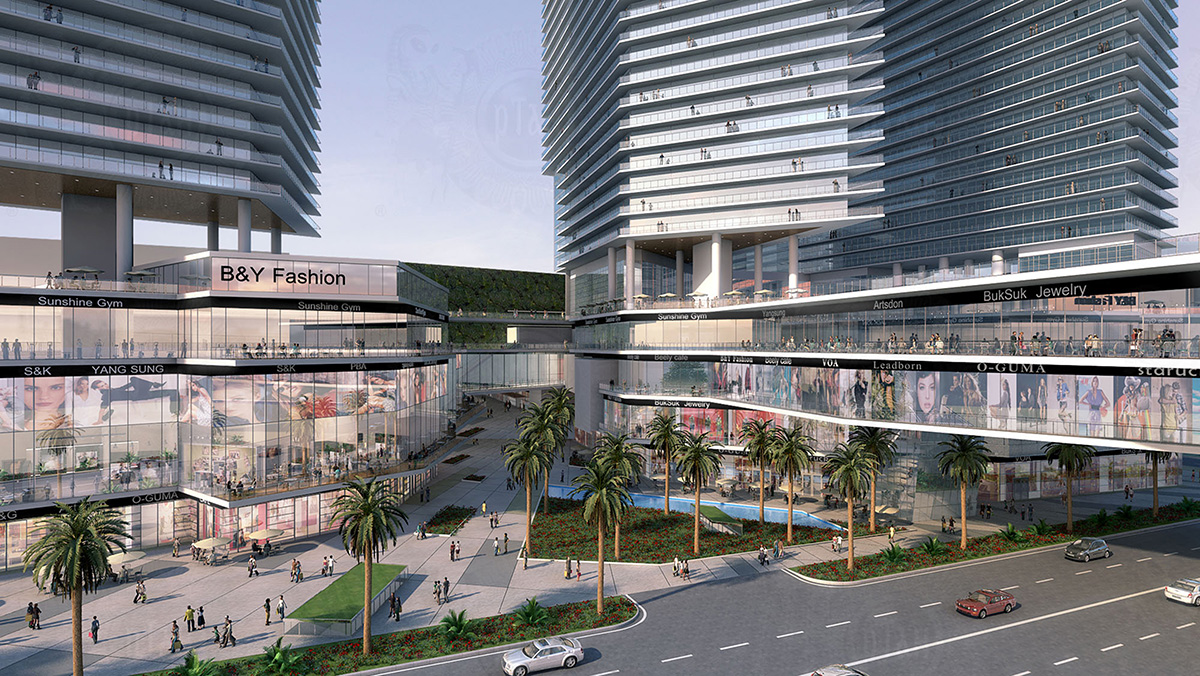

- Units2471
- Stories60
Melo Group has recently expanded the development potential of its property at 1700 Biscayne Boulevard in Miami’s Arts & Entertainment District. The developer is now authorized to construct 2,471 residential units on this property, marking a substantial increase from the previously allowed 1,518 units. This enhancement in development capacity comes from acquiring rights for an additional 955 units from an affiliate of Stiles Corporation, which owns the Publix property across the street at 1776 Biscayne.
As reported by The Next Miami, the transaction included transferring 400,000 square feet of Floor Lot Ratio (FLR) and an impressive 730,000 square feet of bonus FLR from the Publix property to Melo Group’s site. This strategic acquisition of density and FLR rights significantly bolsters the scope of the proposed development project.
In 2021, Melo Group acquired the city block opposite the Omni at 1700 Biscayne for $105 million, laying the groundwork for an ambitious multi-tower development. At that time, the developer unveiled plans to erect four towers, each potentially soaring up to 60 stories. The envisioned project would integrate a mix of apartments, condos, and retail spaces, creating a multifaceted urban hub.
The development project is structured to allocate development rights across two parcels, A and B. Parcel A, measuring 132,313 square feet, is permitted a base FLR of over 2.9 million square feet and a bonus FLR of approximately 1.16 million square feet. On the other hand, Parcel B is smaller at 83,091 square feet, with a base FLR and bonus FLR rights reflecting its size. The additional FLR acquired from the Publix property will undoubtedly play a pivotal role in realizing the full potential of this development.
The conceptual rendering for 1700 Biscayne envisions a striking complex of towers, each exhibiting a sleek, contemporary design. The structures ascend with angular prominence and a harmonious display of linear accents. The base of these structures appears to be activated with glass-fronted spaces hinting at bustling retail and communal areas. Balconies and lush plantings intersperse the facade, blending urban living with touches of greenery, indicative of Miami’s vibrant fusion of culture and nature.
Construction for Phase I is targeted to begin in the first quarter of 2024, with completion anticipated by the first quarter of 2027.
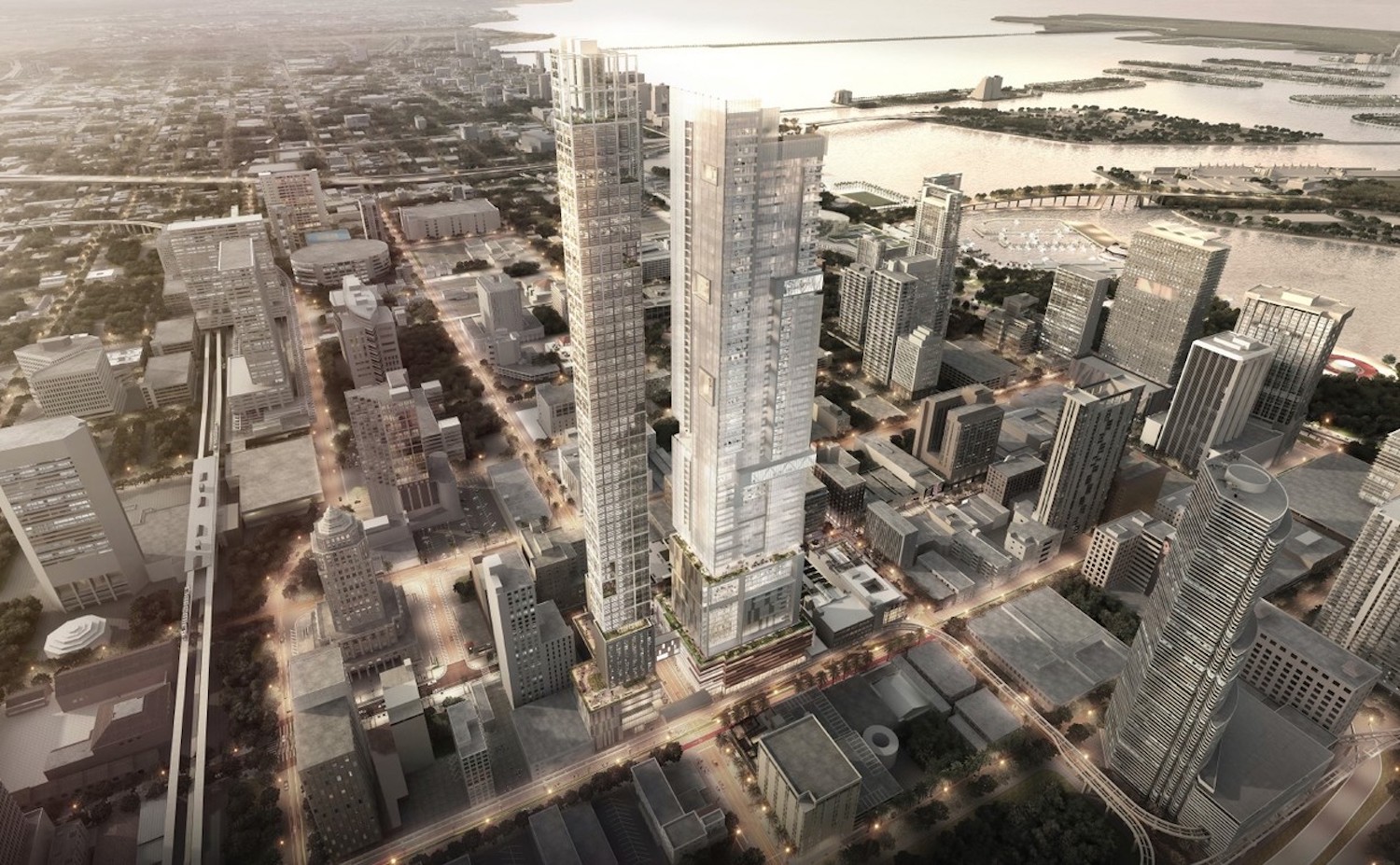

- Starts at$700K
- Stories50
Aetna Realty, a fully integrated New York-based real estate investment company, has unveiled conceptual renderings of a potential redevelopment of 22 East Flagler Street in Downtown Miami. The 1.65-acre property comprises two parcels situated along South Miami Avenue between East Flagler Street and Southeast 1st Street and was once home to a Macy’s and now defunct Burdines department stores. The property boasts over 500,000 square feet of commercial space with its current improvements, which are two 75-year old multistory structures connected via a sky bridge hovering over South Miami Avenue. According to Aetna Realty, the property is primed to become another one of their crown jewels with two soaring skyscrapers spanning 50 to 55 stories.
The renderings reveal to modern towers on each parcel rising from L-shaped multistory podiums. The western tower appears to be the tallest of the two, potentially the 55-story structure mentioned above, and features a super slender profile with grids of windows on the exterior. The eastern tower looks to be the shortest but largest of the two, as the footprint of that parcel is much larger. This structure has a unique mix of fenestrations on the exterior that’s less uniform compared to the thinner tower across the street.
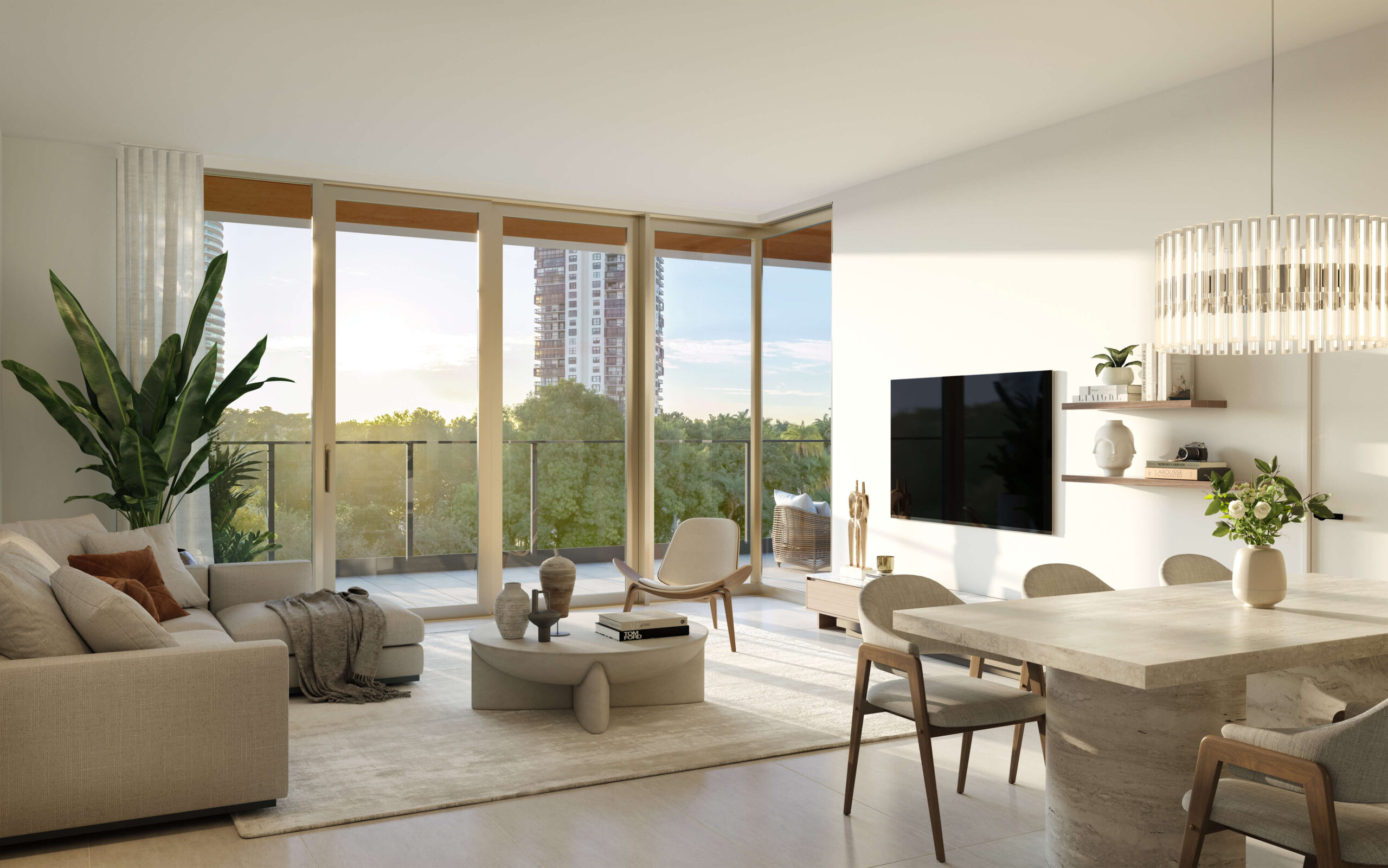

- Starts at$1M
- Units105
- Stories5
Uniquely positioned so you can live it up in the city yet escape from it all, 2200 BRICKELL is the perfect home for urban dwellers and nature lovers alike.
Luxuriously appointed 1 to 4 bedroom residences, intentionally designed for a life in balance.
From state-of-the-art shared spaces to innovative private facilities, these carefully crafted amenities embody what it means to live well in Brickell.
Created by lovers of city-living who find great inspiration in nature, these one-of-a-kind residences strike a perfect balance with a best of both worlds approach that offers sumptuous serenity amidst vibrant city life.
The residences are meticulously designed by the award-winning team at ODA New York, and showcase floor-to-ceiling windows, lush private balconies, and richly appointed kitchens and bathrooms.
- Floor-to-ceiling impact glass windows and sliding glass balcony doors
- Large format ceramic tile flooring throughout living area and wood flooring in bedrooms
- Fully tiled balconies featuring glass railings with access from the living room and primary bedroom of every residence
- Custom kitchens designed by ODA New York
- Innovative household appliances from Thermador and Bosch
- Wine coolers in select units
- Luxury primary bathrooms featuring double vanities, stone countertops, porcelain tile on walls and floors as well as rain showers
- Spacious, fully built-out custom closetsDedicated laundry featuring full-sized washer and dryer
- The sun-drenched lush landscape of 2200 BRICKELL’s rooftop terrace is an exquisitely elevated experience spanning close to one-acre of amenities.
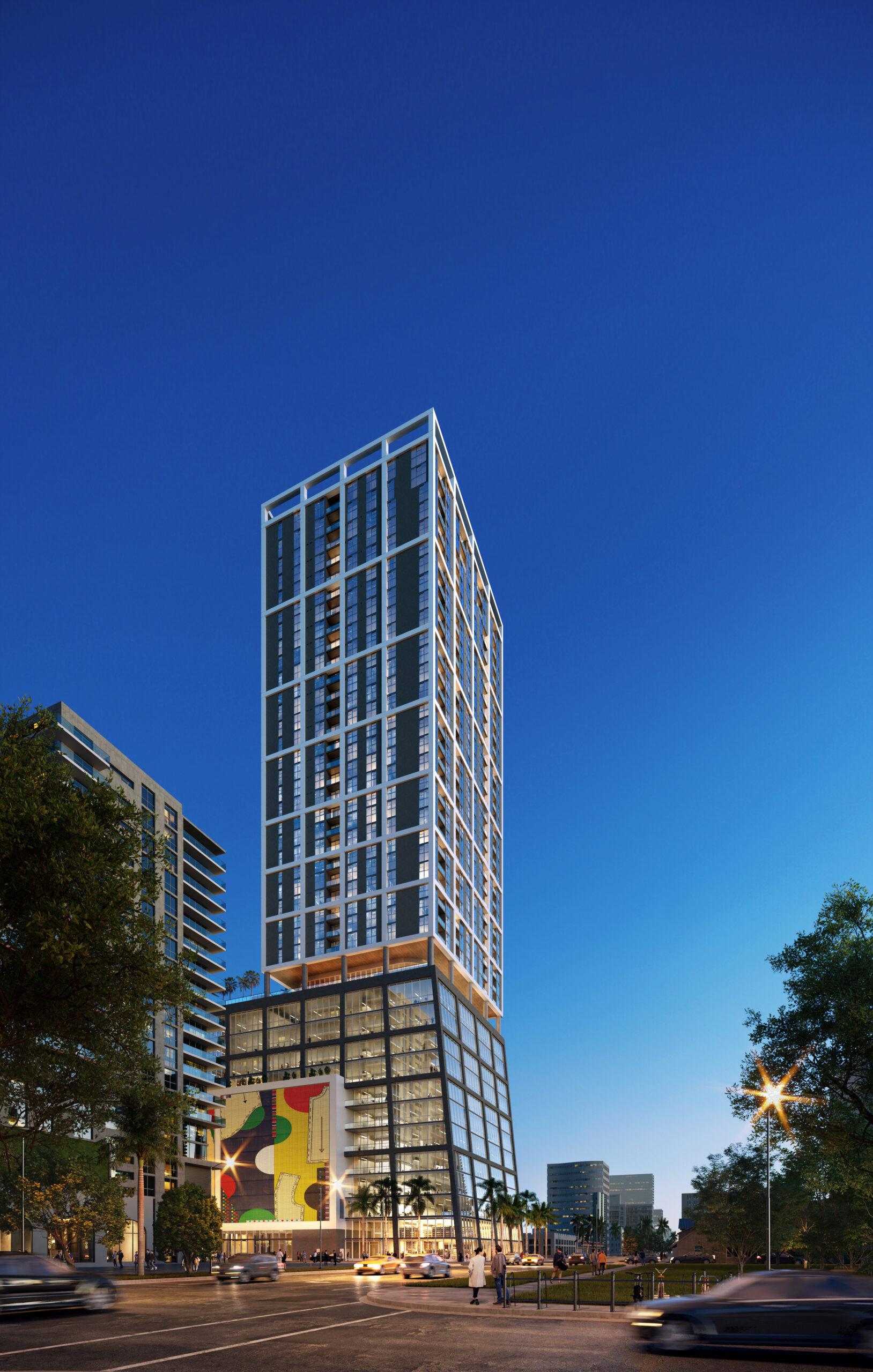

- Units399
- Stories41
Oak Row Equities has broken ground on 2600 Biscayne Boulevard, a 41-story tower in Miami’s Edgewater neighborhood that will offer a mix of multifamily residences and office spaces. Coastal Construction Group is tasked as the project’s general contractor. The design is spearheaded by the internationally acclaimed architecture firm Arquitectonica, with interiors by Portland-based Vida. The building’s design will incorporate an original elaborate mural by artist Derrick Adams, displayed on the western portion of the facade visible from multiple neighborhoods. The project has successfully pre-leased half of its commercial space and has obtained a construction loan of $181 million from Bank OZK, reflecting the project’s significant scale within South Florida’s real estate landscape.
2600 Biscayne comprises an entire city block and is conveniently located one block from the planned Northeast Corridor rail stop. The tower features 187,000 square feet of prime office, retail space, and 399 luxurious studio to three-bedroom (plus den) rental residences. With exceptional design, ample private outdoor space, modern finishes, stunning views, and state-of-the-art amenities, these residences will rival new condo construction homes.
The residential portion of the tower will begin 135 feet above the ground, ideal for residents looking for the quintessential Miami view. Multiple levels of residential amenities include a pet spa, private lounge, yoga studio, and top-of-the-line fitness center. A wraparound 12th-floor amenity deck will have a lap pool, cold plunge, hot tub, well-appointed cabanas, and BBQ grills. The tower’s 41st floor will feature a coworking lounge and rooftop deck with some of the best views in Miami.
Residents will enjoy a seamless arrival experience via a dedicated residential porte-cochére with lush, covered waiting areas for ride shares. 2600 Biscayne will have EV charging stations and over 600 parking spaces for added convenience.
2600 Biscayne will be Gold Certified National Green Building Standard. The tower’s offices are almost 50% pre-leased and will be located on the first ten floors within a sculptural pyramid-like structure. Office tenants will have access to touchless entry points and elevators to easily divisible floor plates with 14’ ceilings. There will be floor-to-ceiling glass throughout the spaces, private tenant balconies, and a wide range of indoor and outdoor wellness-focused amenities.
Outdoor amenities exclusive for the office tenants include a landscaped rooftop terrace, exclusive padel court, open-air seating, covered picnic areas, an outdoor wellness and yoga deck, and more. Inside, there is a dedicated business lounge, private meeting areas, conference rooms, and an entertainment room with a golf simulator.
Vehicular arrival for office tenants will be via a private porte-cochére and a designated lobby. Dedicated valet and tenant parking will be available along with 24/7 security and access.
Edgewater offers lifestyle amenities such as the lush eight-acre Margaret Pace Park, and robust retail and culinary options. Wynwood, Midtown, and the Design District are moments away. Whole Foods and a Northeast Corridor rail station will be within blocks upon completion. Miami International Airport, I-95, Miami Beach, and Brickell are easily accessible from Edgewater.
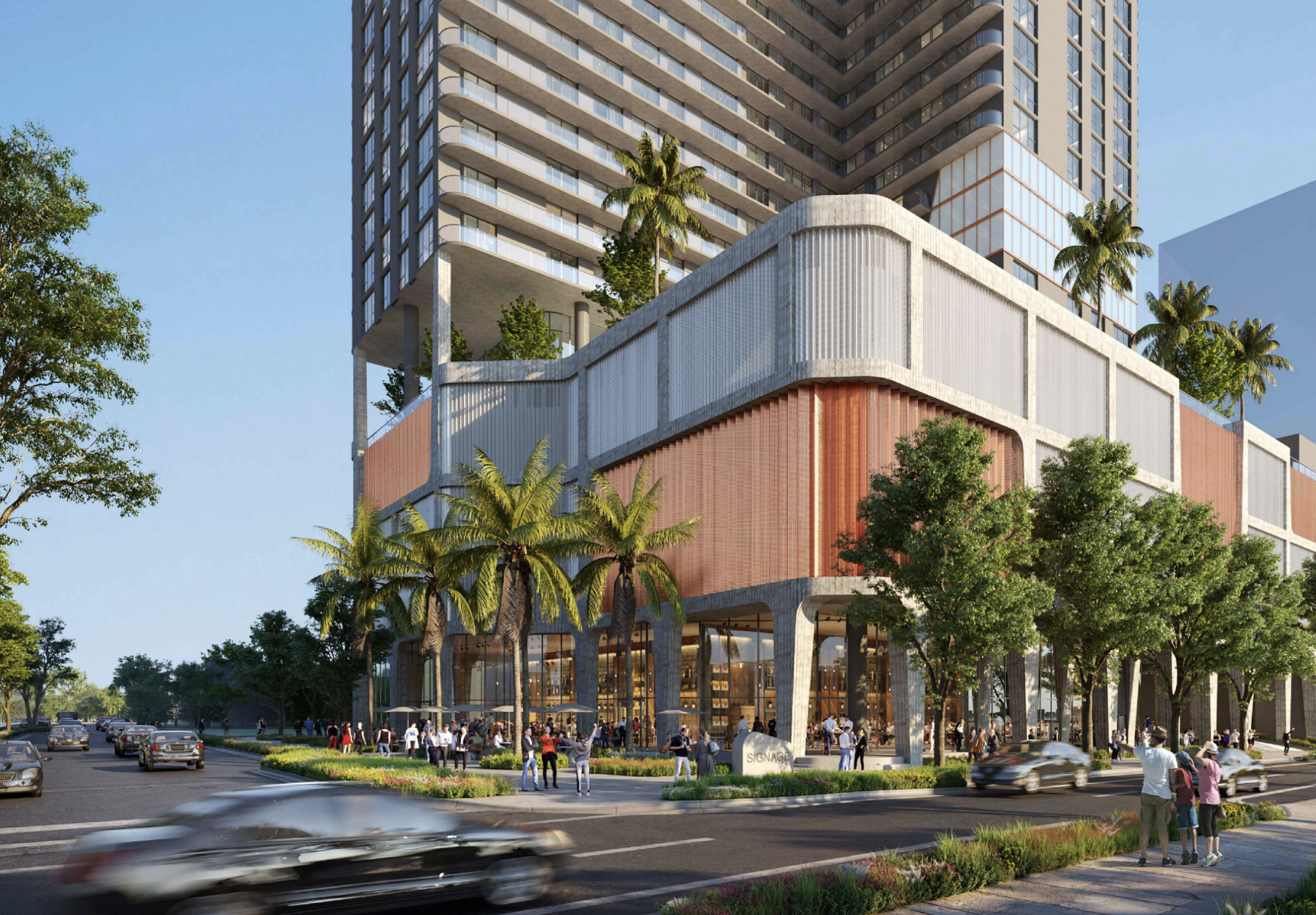

- Units324
- Stories38
A site work permit has been issued for 2900 Terrace in Miami’s Edgewater neighborhood. The city’s Building Department approved the application on May 18. Coastal Construction is listed as the contractor, with Ortus Engineering as the permit runner. The permit follows an earlier tree permit issued on April 30. A master construction permit for vertical development remains under review, having entered the approval process in April 2024.
The project, developed by Oak Row Equities and LNDMRK Development under the 2900 Terrace Owner LLC, is planned as a 38-story, 380-foot-tall rental tower at 401 Northeast 29th Terrace in the Edgewater neighborhood featuring 324 apartment units. The residences will be larger than typical multifamily units, including walk-in closets, expansive great rooms, and, in most cases, a study or den. The building will include 8,000 square feet of full-service restaurant space and an additional 8,000 square feet of ground-level retail. More than 500 parking spaces are planned.
Arquitectonica is serving as the design architect. The design team also includes Vida Design Inc. (interior design), Aquadynamics Design Group Inc. (pool and water features), Landscape Design Workshop (landscape architecture), and De Los Reyes Engineering (structural engineering). NV5, MG Engineering | MGE Unified Technologies, Paramount Consulting and Engineering, LLC, Schwebke-Shiskin & Associates, and Power Design, Inc., is providing additional consulting and engineering support.
Trade contractors engaged for the project include A\&P Air Conditioning Corporation, Arazoza Brothers, Colliers Engineering & Design, Skylight Techs, Integrated Openings Solutions, JC and A Electrical Contractors, KELLER, L\&R Structural, Moraca Builders Inc., Polaris Fire Protection, Solution Construction Inc., and Vico Painting Contractors.
The 2900 Terrace project adds to the ongoing development momentum in Edgewater, one of Miami’s most active submarkets for high-density residential construction. The tower will join a growing skyline of residential buildings reshaping the neighborhood along Biscayne Bay.
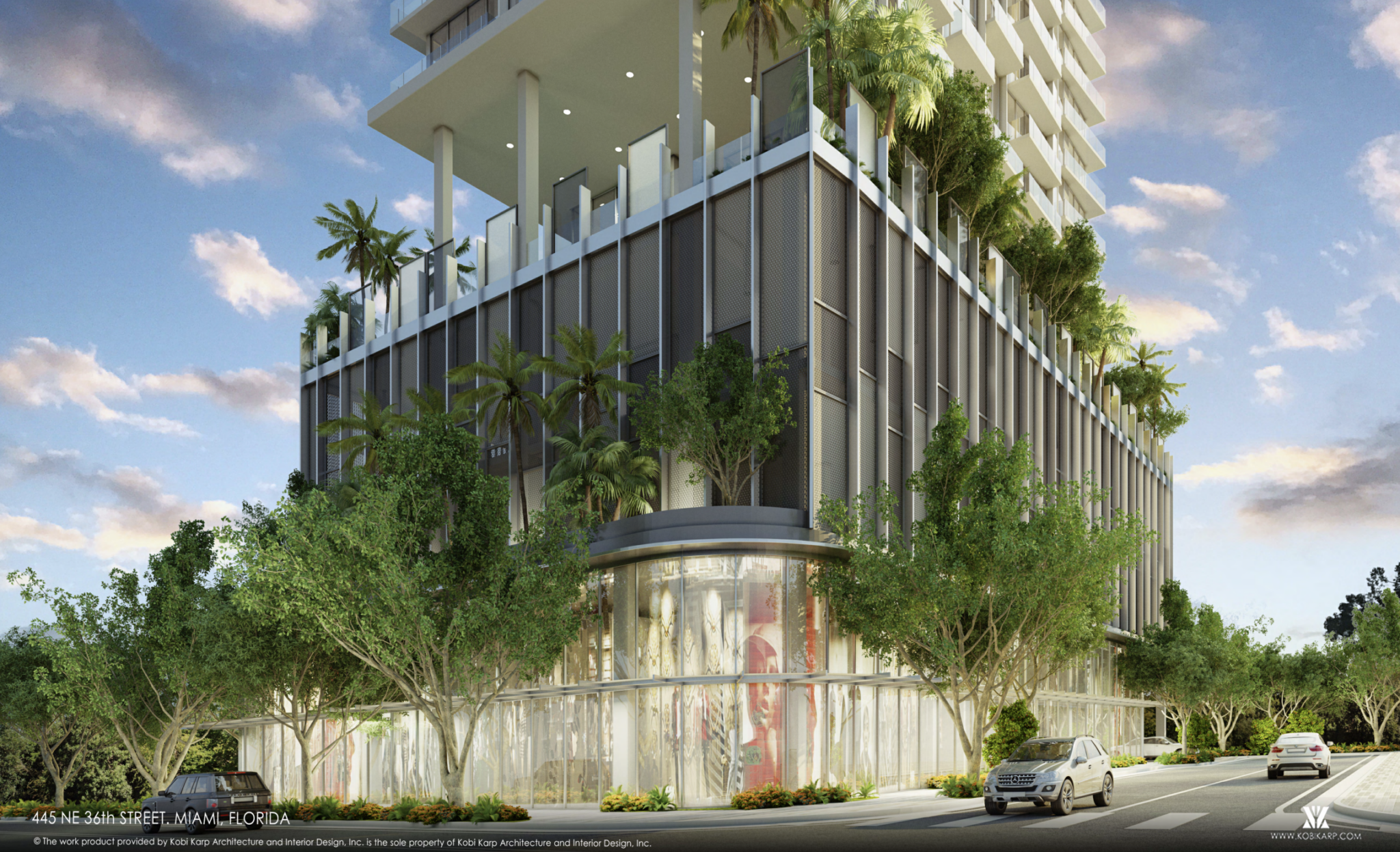

- Units180
- Stories21
Urban Network Capital Group (UNCG) and Vertical Developments have filed plans for a condo-hotel development to be reviewed by the city’s Urban Development Review Board on January 17. The project, strategically located between Miami Design District and Edgewater, involves a 19,292-square-foot site at 445 and 455 Northeast 36th Street and extends to 3618 and 3630 Northeast. Fifth Ave. Currently occupied by four small apartment buildings, the site is conveniently positioned south of Interstate 195 along the exit ramp.
In September, Residences at 5th Avenue LLC, an affiliate of UNCG and Vertical Development, purchased the property for $13.5 million. The proposed plan envisions a 27-story structure designed by Miami-based Kobi Karp Architecture & Interior Design with KEITH as the civil engineer and landscape architect, spanning 175,557 square feet, featuring 180 hotel rooms, 7,290 square feet of retail space, and 121 parking spaces, including vehicle lifts and 24 electric vehicle charging stations.
The development strategy involves acquiring two transfers of development rights from other city property owners to achieve the desired density. The design features a fifth-floor lobby and a rooftop pool deck, offering panoramic views of Biscayne Bay and Miami Beach. Showcasing contemporary architecture, the building is meticulously designed to harmonize with and enhance the evolving aesthetic of the Edgewater area. Emphasizing functionality and visual appeal, the structure includes habitable visually engaging and practical spaces, lined with aesthetically pleasing architectural screening. This approach effectively internalizes the loading area, seamlessly integrating it into the overall design while maintaining its sleek appearance.
The project prioritizes pedestrian engagement and urban vibrancy, particularly at the bustling intersection of NE 36th Street and NE 5th Avenue. It achieves this through the thoughtful placement of spaces encouraging foot traffic and interaction, enhancing the street-level experience for residents and visitors. This contributes to the lively urban fabric of the neighborhood. The overall architectural vision blends modernity, functionality, and community-centric design, reflecting a deep understanding of the area’s developmental trajectory and the needs of its inhabitants.
The hotel’s accommodations will vary, with room sizes ranging from 393 to 2,127 square feet. The layout includes 17 studios, 85 junior suites, 51 one-bedroom suites, 20 two-bedroom suites, three three-bedroom suites, and four four-bedroom suites, with the larger units located on the upper floors.
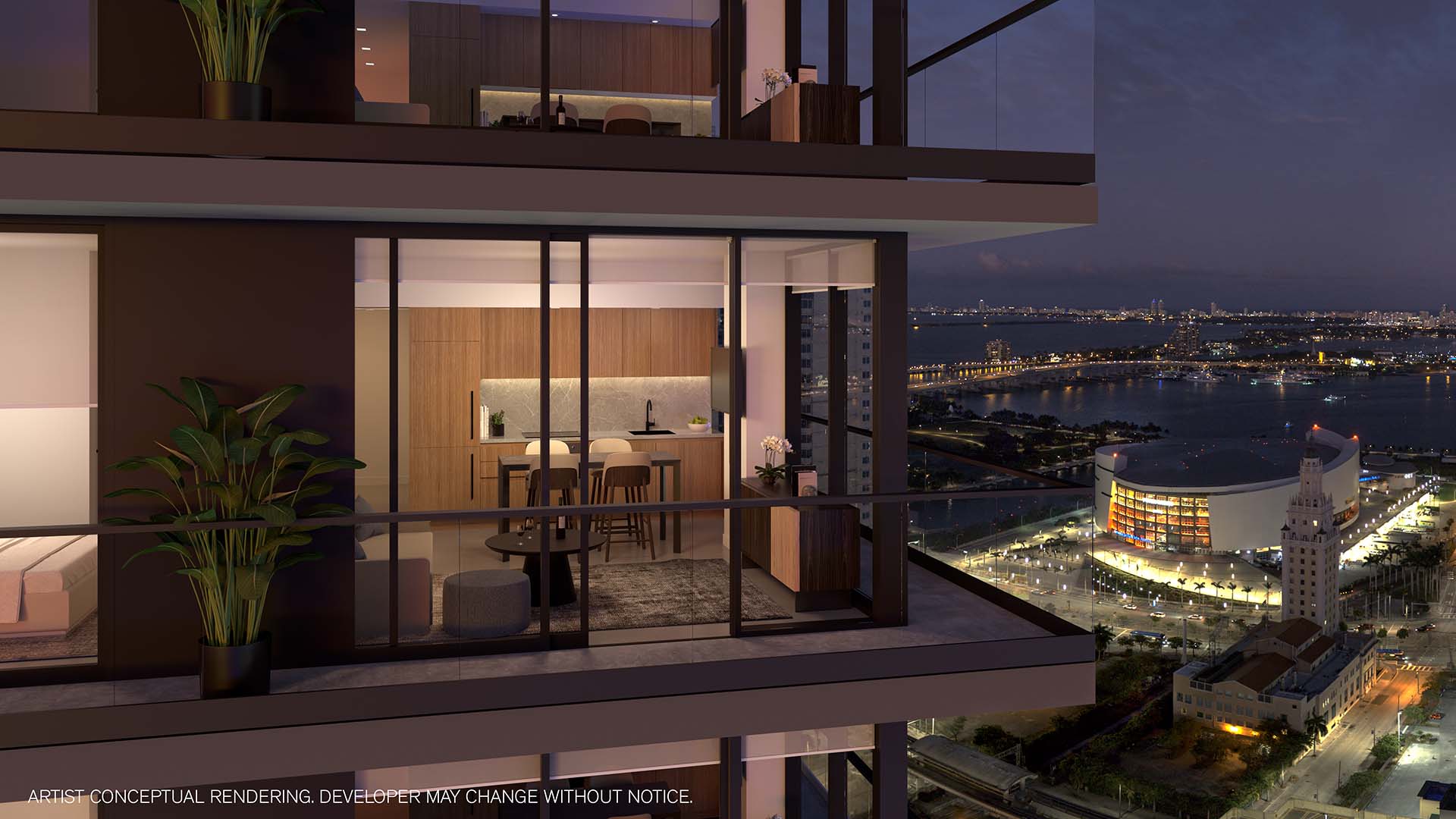

- Starts at$304K
- Units476
- Stories40
INTERIORS
- Fully finished and furnished residences thoughtfully curated by award-winning design firm, Resource
Furniture - Floor-to-ceiling glass windows with custom window treatments
- All residences feature balconies
- Finished flooring on all residential interiors and balconies
- Kitchens and bathrooms feature custom Italian cabinetry and counters
- Leading European brand household appliances featuring:
- Speed oven
- Integrated paneled refrigerator/freezer
- Dishwasher
- Washers and dryers
- Fully built-out, generous wardrobe closets
- Matte black Kohler kitchen and bath plumbing fixtures and accessories
LOBBY LEVEL
- Elegant porte cochère with 24/7 valet service upon entry
- Mid-century, modern-inspired interior finishes and furniture in residential lobby with 25’ ceiling heights
- Fully integrated digital property access system offering secure, smart, and convenient video intercom solutions.
- Centrally-located personal storage for all owners
SECOND LEVEL
- Luxer One Package Room features a tech-forward, contactless digital package delivery system for ultimate convenience. Customers can pick up orders and drop off returns directly in the locker using their phones.
- Secure bicycle storage in an enclosed and air-conditioned space
- Pet Spa: A dedicated space for grooming and pampering your pets, ensuring their comfort and care within the residence.
AT THE TOP OF 501 FIRST, IS AN URBAN OASIS
Amenity space dedicated to your social life, including:
- Greenhouse, an urban oasis featuring soothing greenery and plants year-round to relax and unwind at your leisure
- Club Room
- TV Lounge
- Coworking lounge
- Fitness Center
- Sunset Terrace
- Sunrise Terrace
- Private Dining & Kitchen
RECREATION AT ITS HIGHEST LEVEL
- First-of-its-kind rooftop deck with:
- 75-foot resort-style lap pool
- Cold bath & hot tub
- North-facing private rooftop movie theatre experience
- Grill & Chill on the Sunrise and Sunset Decks
- Co-working Lounge
- For Sale1
- Starts at$199.5K
- $/SqFt$398
- Stories1
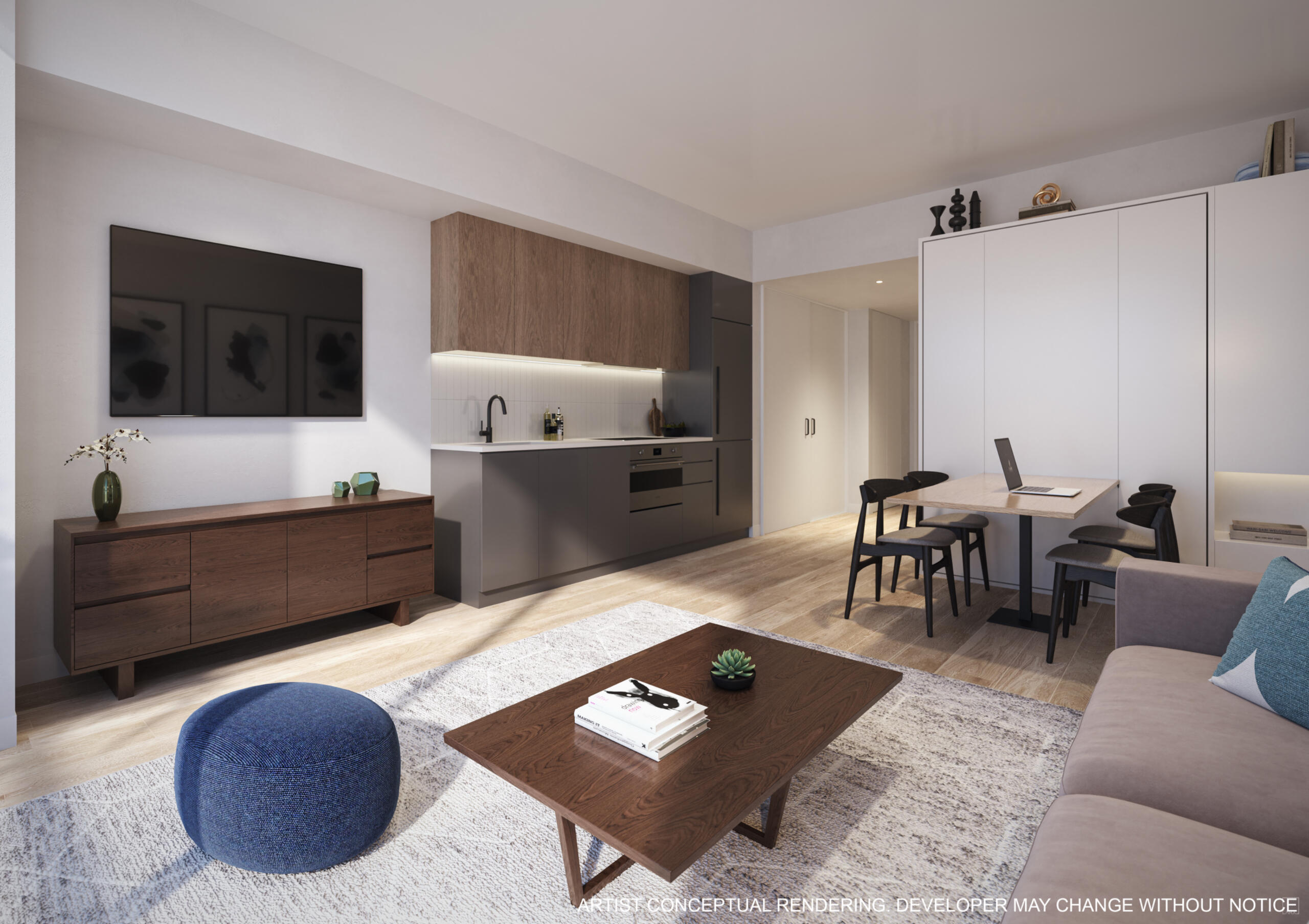

- Starts at$520K
- Units579
- Stories32
600 Miami Worldcenter embraces a lifestyle devoted to placing culture, entertainment, business opportunities, and connected urban experiences all right at your front door.
RESIDENTIAL INTERIORS
Fully finished and furnished residences thoughtfully curated by award-winning design firm, The Design Agency
- Floor to ceiling glass windows with custom window treatment
- All residences feature balconies
- Finished flooring on all residential interiors
- Kitchens and bathrooms feature custom Italian cabinetry and counters
- Fully built-out, generous closets
- Innovative household Smeg (or comparable) appliances featuring (speed oven, integrated paneled refrigerator/freezer, dishwasher)
- Top-of-the line, separate, in-unit washers and dryers
BUILDING FEATURES & AMENITIES
- Covered porte-cochère
- 24-Hour attended lobby
- Luxer One automated parcel storage
- Air conditioned resident storage
- Bike storage
- Resident lounge and entertaining space
- Game lounge with wet bar and dedicated outdoor gaming terrace
- Recreation room with classic arcade-style games
- Media room for gaming and movie streaming
- Summer kitchen
- Dedicated co-working space with content creation suites
- World-class state-of-the-art fitness center with outdoor private training area
- Wellness Center with treatment rooms and sauna
- Rooftop swimming pool with resort seating
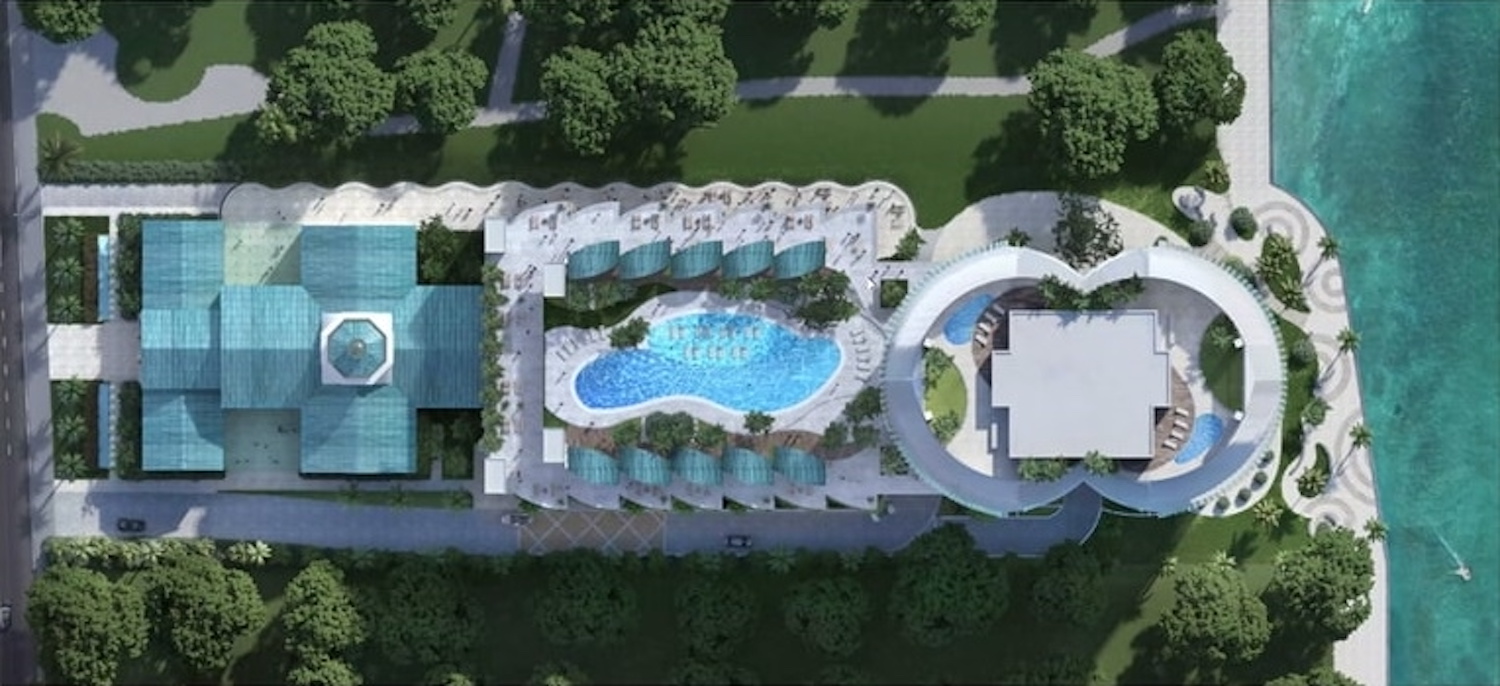

- Starts at$700K
- Units300
- Stories80
Developers 13th Floor Investments and Key International are moving forward with their ambitious project at 609 Brickell Avenue in Miami, designed by Sieger Suarez Architects. The First Miami Presbyterian Church, located at this address, had previously agreed to a deal with the developers that could lead to the construction of one of Miami’s tallest and most iconic buildings—an 80-story luxury condo tower on the church’s property.
The Miami-based developers and the congregation have entered into a “transaction and development agreement,” as indicated in a memorandum recorded with Miami-Dade’s Clerk of Court on March 2. The terms of the agreement include the developer’s right to acquire the property, their obligation to construct the project on the property per the agreement, and their obligation to convey the new church improvements to the church after substantial completion. The full terms of the agreement were not made public, with only a memo confirming the existence of the agreement being recorded.
The developing entity is listed as 13K-BP Brickell Owner LLC, with Arnaud Karsenti as the authorized signator for the developer on the memo. The project aims to preserve the main church building while utilizing the land currently occupied by a parking lot and a religious school building at the rear of the property.
The deal, which could have a value of $240 million to the church, includes several benefits for the congregation. The church will be entitled to 90,000 square feet of space in the new building, 148 parking spaces, and a small park as part of the agreement. In return, the church will receive $48 million in cash, 15 percent of condo sales (estimated at $125 million), and a percentage of sales from the ground-floor restaurant.
The 3.4-acre site at 609 Brickell Avenue is one of the last vacant pieces of land in the popular Miami district, where condo units sell for millions. The historic First Miami Presbyterian Church, built in 1949 and designated as a historical landmark in 2003, will remain intact. The church had previously faced financial difficulties, including a $7 million tax bill in 2018 due to using some of its lands for profit.
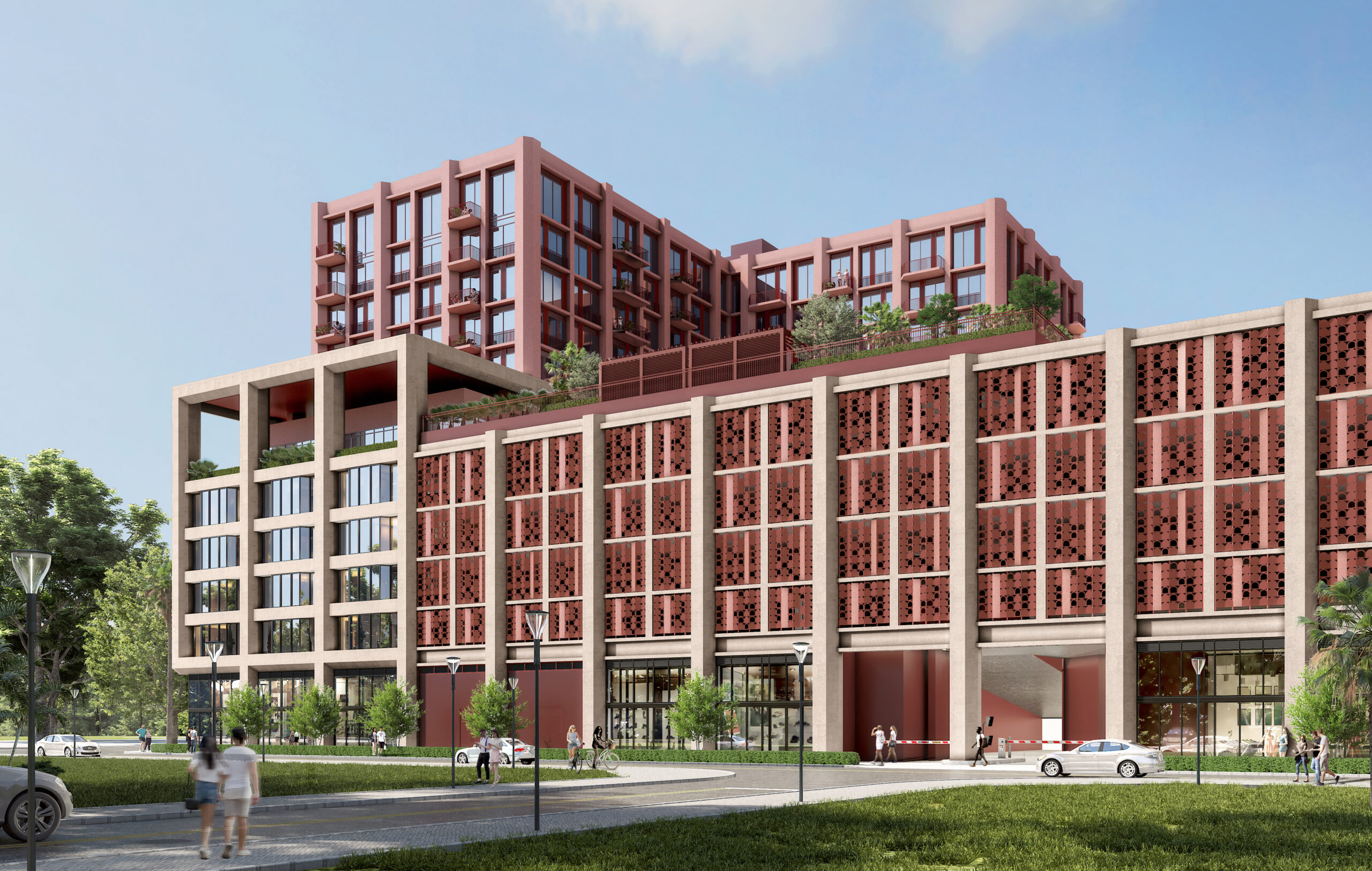

- Units188
- Stories12
Miami’s Urban Development Review Board has unanimously approved 7737 Northeast 2nd Avenue, an unnamed 12-story mixed-use development in the city’s Little River neighborhood. Designed by ODP Architecture & Design, with Kimley-Horn serving as both the landscape architect and civil engineer, and developed by Little River Cedar Property Owner, LLC, an affiliate of Chicago-based developer Cedar Street, the 159-foot-tall structure will contain over 200,000 square feet of floor area. This space will include 188 residential units, approximately 7,668 square feet of ground-floor retail space, and 289 on-site parking spaces. Osborn Engineering is the structural and MEP engineer, while SLS Consulting is the life safety consultant.
The approved design skillfully interprets Miami’s architectural vernacular, infusing it with an industrial flair that marries the city’s vibrant spirit with a contemporary aesthetic. The structure is a modern interpretation of the city’s traditional typologies, exemplified by its refined geometry, a balanced palette of colors and materials, and the inclusion of industrial elements like exposed steel beams, raw concrete surfaces, and large windows. This blend creates a unique visual dialogue between Miami’s historic architectural roots and a bold, modern industrial sensibility.
With an elegant articulation of form, the building presents a commanding presence. Its façade is a thoughtful composition of neutral-toned stucco and expansive glass, accentuated by the strategic use of red stucco that adds a touch of warmth and character, particularly on the upper levels. Black balcony handrails on the neutral and red-toned elevations inject a sharp contrast, enhancing the design’s visual depth and contemporary feel. The pronounced perimeter columns stand out as a design feature, punctuating the building’s height and diffusing the mass of the shell superstructure. This interplay of color and structure nods to Miami’s rich architectural tapestry and a modern branding element that captures the eye.
In a departure from Mediterranean-style arches seen in the previous design, the ground level of the building adopts a more contemporary approach with rectilinear forms and storefront glazing. This modern reinterpretation lends the building a sleek and updated appearance, aligning with the clean lines and geometric precision that characterize the structure’s overall design language.
The visible side of the parking garage is effectively masked by a grid of reddish-hued panels, creating a cohesive visual link with the building’s upper sections. Positioned between pronounced concrete columns, these panels are patterned with geometric shapes that allow for ventilation and a glimpse into the structure while maintaining an orderly aesthetic. The garage façade’s interplay of light and shadow, provided by the recessed placement of panels, adds depth and a modern texture that resonates with the building’s overall design ethos.
The apartments, ranging from 467 to 2,068 square feet, offer a variety of layouts, including studio, one-bedroom, two-bedroom, two-bedroom with den, two-bedroom with loft, three-bedroom, and three-bedroom with loft configurations. Studio units span 467 to 747 square feet, one-bedroom units from 638 to 866 square feet and one-bedroom with den from 862 to 1,041 square feet. Two-bedroom apartments measure between 1,110 and 1,335 square feet; two-bedroom with den between 1,289 and 1,402 square feet; two-bedroom with loft from 1,878 to 2,068 square feet. Three-bedroom units range from 1,346 to 1,594 square feet, with three-bedroom plus loft units at approximately 1,430 square feet. Complementing the living spaces, amenities include a landscaped deck with a pool and spa, a fitness center with a sauna, and a suite of additional interior amenities for residents’ enjoyment.
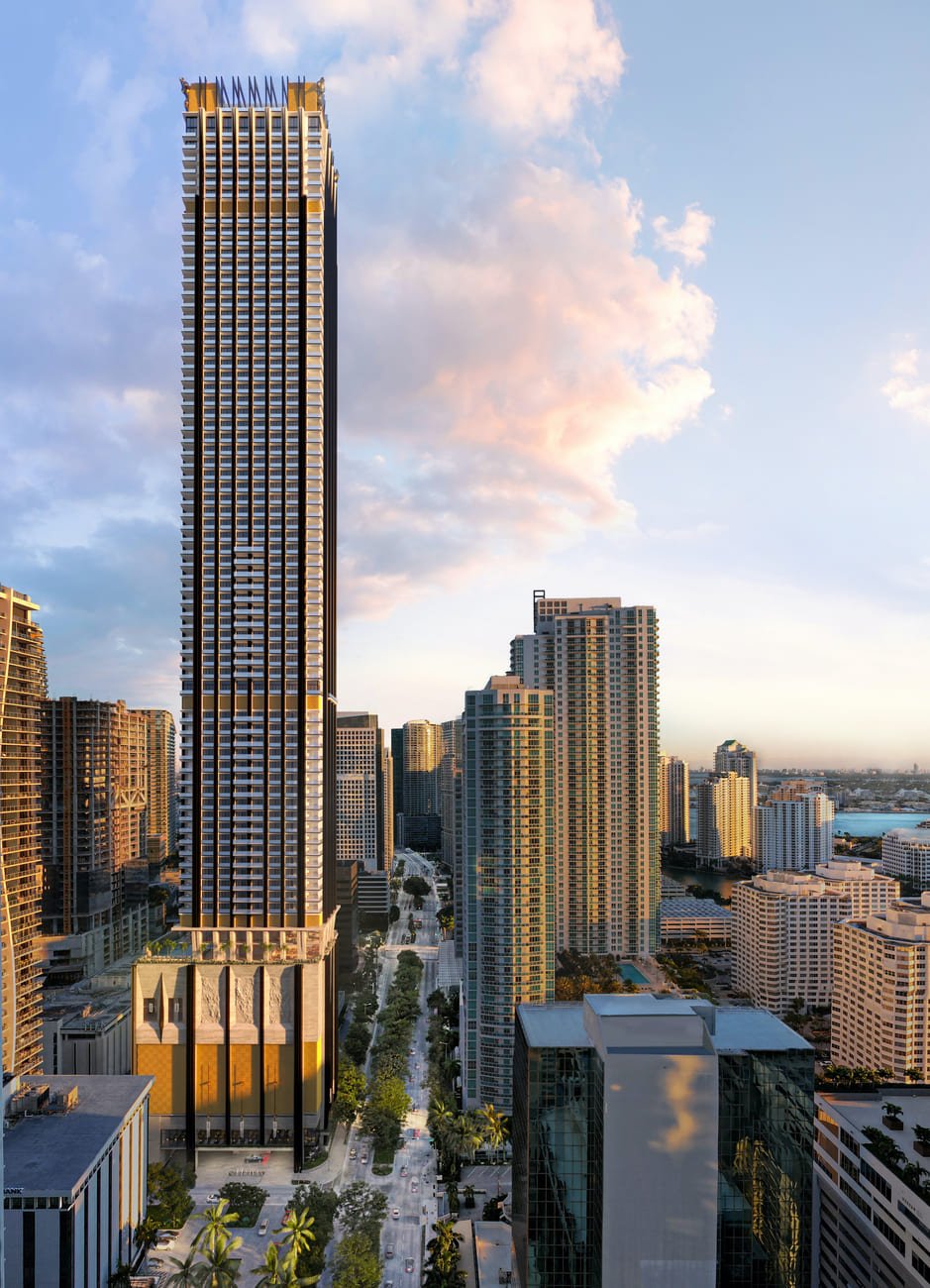

- Starts at$3.7M
- Units259
- Stories90
For the first time, the Dolce&Gabbana legacy of craftsmanship and expression come to life in the residences and hotel at 888 Brickell. This is where the creative, the curious, the makers, and the thinkers come to revel in the designers' dream.
America's First Dolce&Gabbana Residences
Building on their legacy of Italian craftsmanship, the pioneering designers Domenico Dolce and Stefano Gabbana translate their world of grandiosity into world-class residences in Miami.
A Window to the World
Where the sky meets the sea, residences are designed to invite life to flourish inside and out.
Tailored to you
Every aspect of the tower is designed with owners’ lifestyles in mind. Fluid floorplans allow residences to transform into high-style hotel suites with utmost service and discretion.
“Fatto a Mano” made by hand
Designed with the discerning eye of Dolce&Gabbana, the tower and each of its residences embody the spirit of Italian craftsmanship known as Fatto a Mano.
Tailored for Your Wildest Dreams
For the first time, the gilded gravitas of the Dolce&Gabbana experience is extended to the home. Each residence goes beyond the expected to create a canvas for your Dolce&Gabbana lifestyle.
A Core Belief That Materials Matter
Hand selected materials from around the world elevate the every day while having the power of permanence. Every detail was hand-selected to invoke awe today while standing the test of time.
A Playground for Life Without Compromise
Everything at 888 Brickell is a Dolce&Gabbana dream, realized. From world-class fine dining to an on-site tailor and barber, experiences are designed for a life enjoyed to its fullest.
A Destination to Dare and Dream
Welcome to 888 Brickell, Miami's world-class residences and transformative hotel experience, inviting the world to revel within the Dolce&Gabbana lifestyle. In addition to signature dining and lifestyle amenities, residents and guests have access to extraordinary hotel services and curated events all in one place.
Local Realty Service Provided By: Hyperlocal Advisor. Information deemed reliable but not guaranteed. Information is provided, in part, by Greater Miami MLS & Beaches MLS. This information being provided is for consumer's personal, non-commercial use and may not be used for any other purpose other than to identify prospective properties consumers may be interested in purchasing.