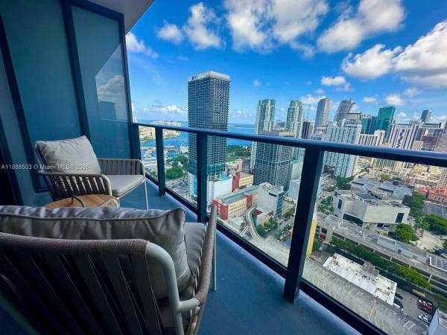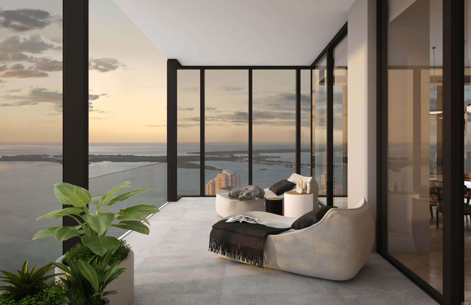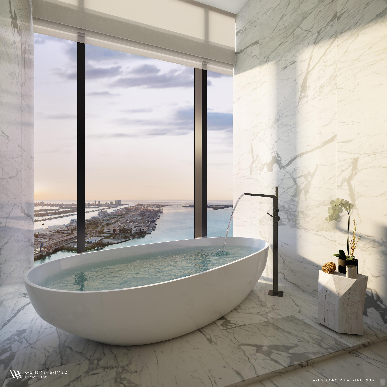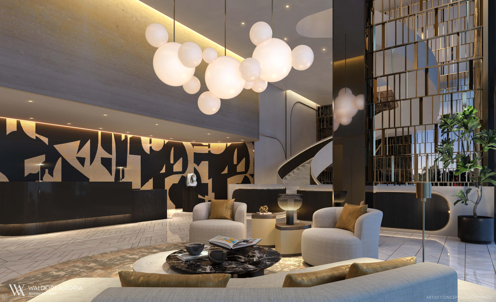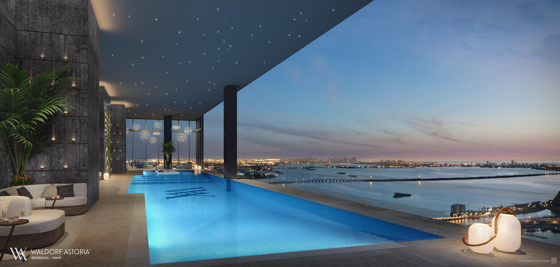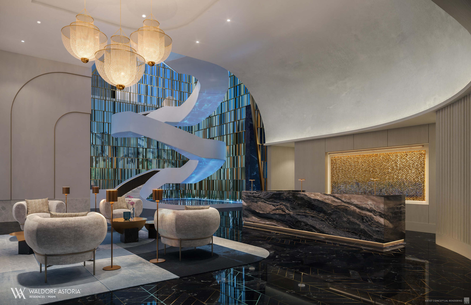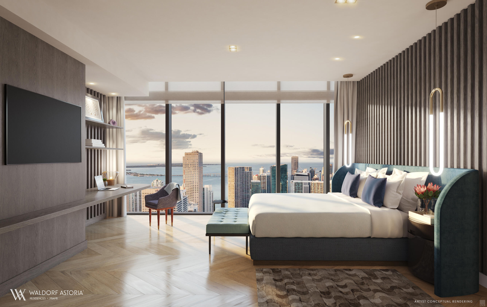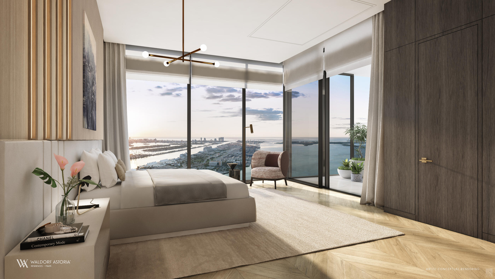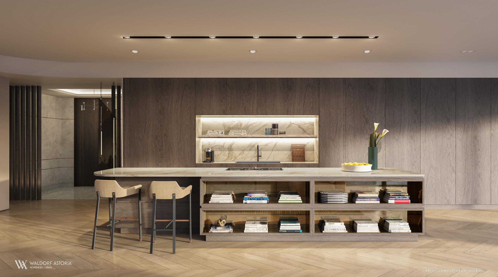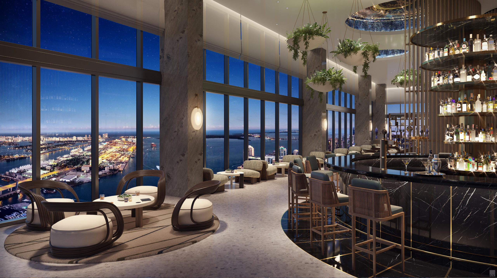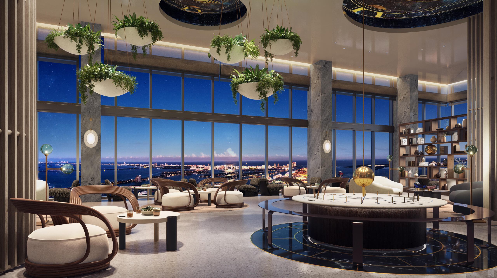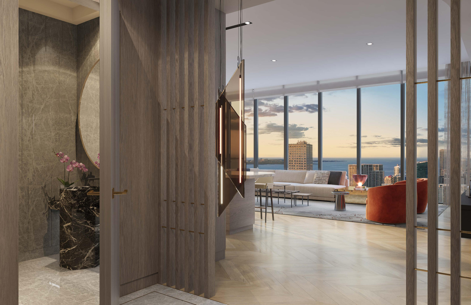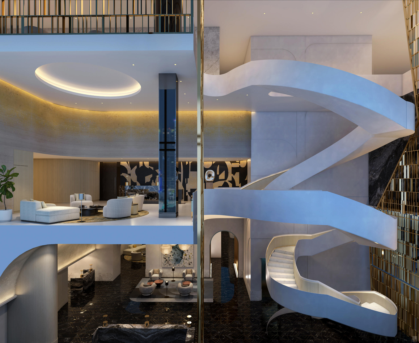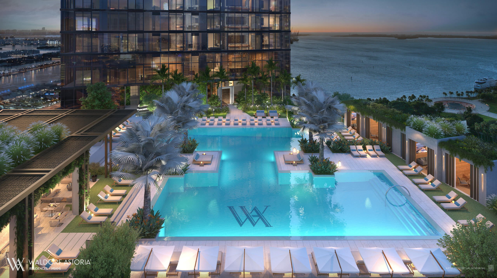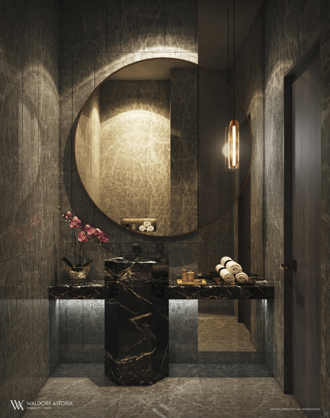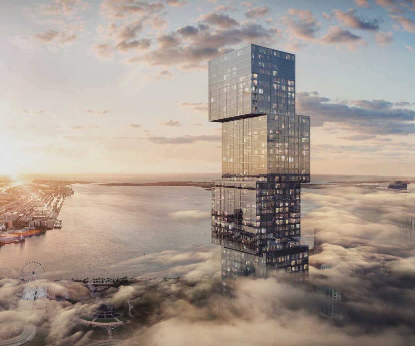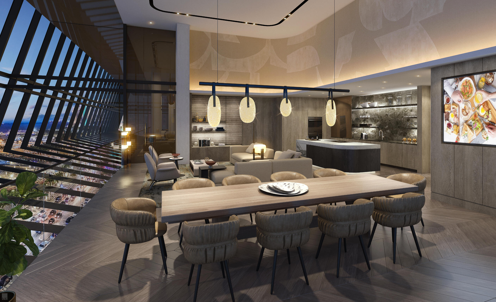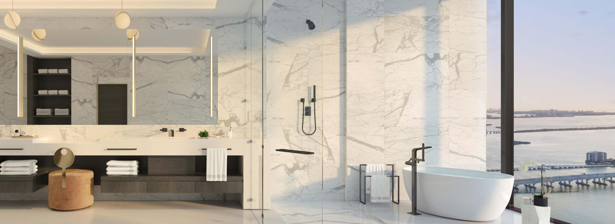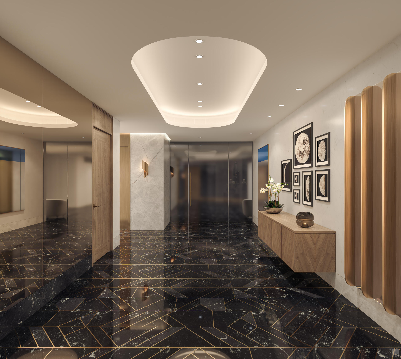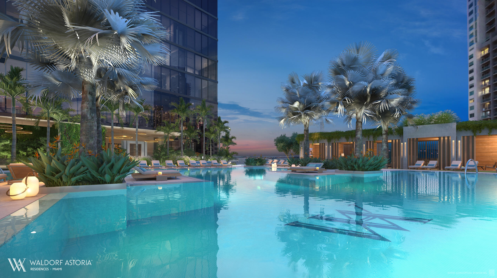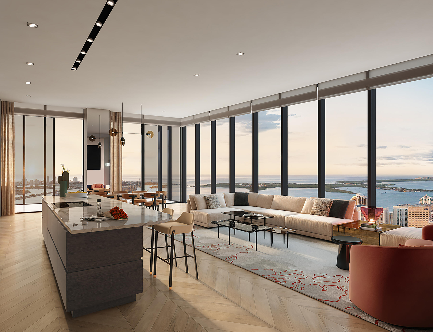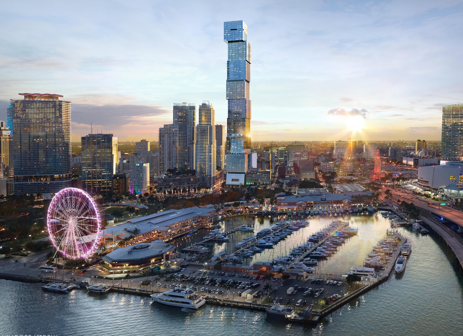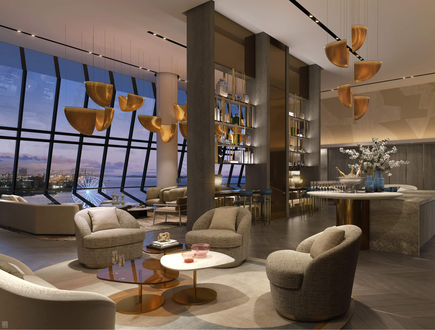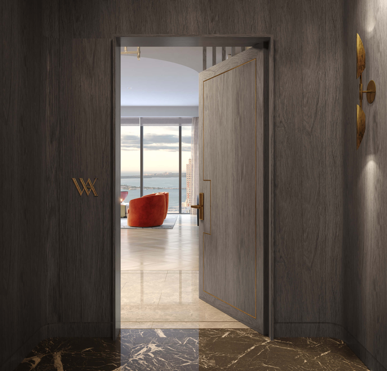Waldorf Astoria Hotel & Residences Miami Real Estate Sold

Sell Faster
For Top Dollar
With The Best Terms
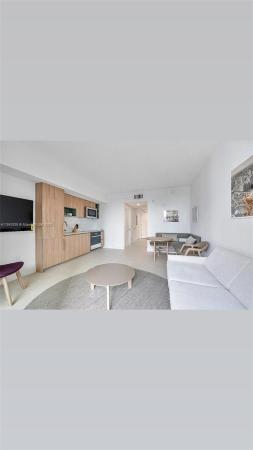
- Studio
- 1 Baths
- 463 SqFt
- $1,078/SqFt
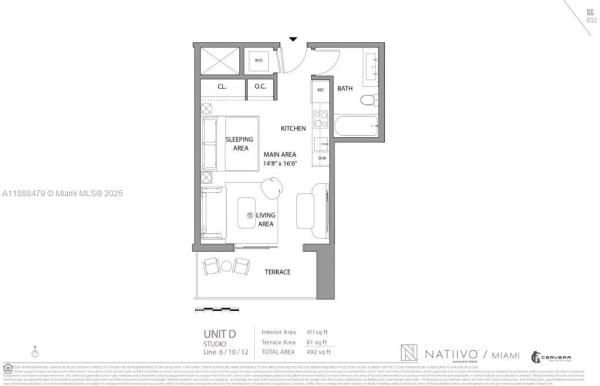
- Studio
- 1 Baths
About Waldorf Astoria Hotel & Residences Miami
A Home Above All Else
Waldorf Astoria Residences Miami is where high-concept design intersects with the utmost in convenience, technology, and beauty — down to the most minute detail. The living space is designed for upward energy flow and refined with tailored details by the award-winning BAMO interior design firm.
Live life as one with breathtaking backdrops of the downtown Miami skyline, Miami Beach, and the Atlantic Ocean. Let your frame of mind be uplifted, all while knowing the place you now call home is an experience in transcendence — truly unrivaled anywhere else in the city.
Residences that Inspire
Everyday life at Waldorf Astoria is filled with timeless moments to be shared through generations. Residents will be welcomed home to much more than elegant spaces, but a true sense of elevated experiences and authenticity.
Residence Features
- Fully-finished and furnished Junior Suites
- Fully-finished 1, 2, 3- and 4-bedroom private residences
- All residential interiors are designed by award-winning interior design firm BAMO
- Up to 11-foot floor-to-ceiling windows with stunning views of city and downtown skyline, Miami Beach and Atlantic Ocean
- Smart home technology experience for seamless personalization with the touch of a button. Includes integrated audio, video, and lighting systems
Payment Plans
Floor Plans
| Title | Line | Floor | Beds | Baths | Size, SqFt | Download |
|---|---|---|---|---|---|---|
| Residence 01 | - | 42-49 | 2 + Den | 2.5 | 2285 | Download PDF |
| Residence 02 | - | 42-49 | 2 + Den | 3.5 | 2545 | Download PDF |
| Residence 03 | - | 42-49 | Jr Suite | 1 | 516 | Download PDF |
| Residence 04 | - | 42-49 | Jr Suite | 1 | 519 | Download PDF |
| Residence 05 | - | 42-49 | 2 | 2.5 | 1886 | Download PDF |
| Residence 06 | - | 42-49 | Jr Suite | 1 | 573 | Download PDF |
| Residence 07 | - | 42-49 | Jr Suite | 1 | 653 | Download PDF |
| Residence 08 | - | 42-49 | 2 | 2.5 | 1886 | Download PDF |
| Residence 09 | - | 42-49 | Jr Suite | 1 | 519 | Download PDF |
| Residence 10 | - | 42-49 | Jr Suite | 1 | 516 | Download PDF |
| Residence 01 | - | 50-59 | 3 + Den | 3.5 | 2822 | Download PDF |
| Residence 02 | - | 50-59 | 2 | 2.5 | 1491 | Download PDF |
| Residence 03 | - | 50-59 | 2 | 2.5 | 2114 | Download PDF |
| Residence 04 | - | 50-59 | 1 | 1.5 | 873 | Download PDF |
| Residence 05 | - | 50-59 | 1 | 1.5 | 1267 | Download PDF |
| Residence 06 | - | 50-59 | 1 | 1 | 656 | Download PDF |
| Residence 07 | - | 50-59 | 1 | 1.5 | 1237 | Download PDF |
| Residence 08 | - | 50-59 | 1 | 1 | 981 | Download PDF |
| Residence 09 | - | 50-59 | 1 | 1 | 718 | Download PDF |
| Residence 01 | - | 60-68 | 4 | 4.5 | 3456 | Download PDF |
| Residence 02 | - | 60-68 | 3 + Den | 4.5 | 3069 | Download PDF |
| Residence 03 | - | 60-68 | 2 + Den | 2.5 | 2597 | Download PDF |
| Residence 04 | - | 60-68 | Jr Suite | 1 | 588 | Download PDF |
| Residence 05 | - | 60-68 | 2 + Den | 2.5 | 2161 | Download PDF |
| Residence 06 | - | 60-68 | 1 | 1.5 | 950 | Download PDF |
- 2285 Sqft
- 42-49 Floor
- 2 + Den Beds
- 2545 Sqft
- 42-49 Floor
- 2 + Den Beds
- 516 Sqft
- 42-49 Floor
- Jr Suite Beds
- 519 Sqft
- 42-49 Floor
- Jr Suite Beds
- 1886 Sqft
- 42-49 Floor
- 2 Beds
- 573 Sqft
- 42-49 Floor
- Jr Suite Beds
- 653 Sqft
- 42-49 Floor
- Jr Suite Beds
- 1886 Sqft
- 42-49 Floor
- 2 Beds
- 519 Sqft
- 42-49 Floor
- Jr Suite Beds
- 516 Sqft
- 42-49 Floor
- Jr Suite Beds
- 2822 Sqft
- 50-59 Floor
- 3 + Den Beds
- 1491 Sqft
- 50-59 Floor
- 2 Beds
- 2114 Sqft
- 50-59 Floor
- 2 Beds
- 873 Sqft
- 50-59 Floor
- 1 Beds
- 1267 Sqft
- 50-59 Floor
- 1 Beds
- 656 Sqft
- 50-59 Floor
- 1 Beds
- 1237 Sqft
- 50-59 Floor
- 1 Beds
- 981 Sqft
- 50-59 Floor
- 1 Beds
- 718 Sqft
- 50-59 Floor
- 1 Beds
- 3456 Sqft
- 60-68 Floor
- 4 Beds
- 3069 Sqft
- 60-68 Floor
- 3 + Den Beds
- 2597 Sqft
- 60-68 Floor
- 2 + Den Beds
- 588 Sqft
- 60-68 Floor
- Jr Suite Beds
- 2161 Sqft
- 60-68 Floor
- 2 + Den Beds
- 950 Sqft
- 60-68 Floor
- 1 Beds
Nearby & Comparable Subdivisions
Scores
Walker's Paradise. Daily errands do not require a car.
100
Rider's Paradise. World-class public transportation.
100
Very Bikeable. Biking is convenient for most trips.
100
Very loud.
100
Related Searches in Miami, FL
- Homes For Sale Below $200,000145
- Homes For Sale $200,000 - $300,000423
- Homes For Sale $300,000 - $400,000597
- Homes For Sale $400,000 - $500,000860
- Homes For Sale $500,000 - $600,000951
- Homes For Sale $600,000 - $700,000903
- Homes For Sale $700,000 - $800,000670
- Homes For Sale $800,000 - $900,000469
- Homes For Sale $900,000 - $1,000,000335
- Homes For Sale Over $1,000,0002250
- Miami, FL Entry-Level For Sale746
- Miami, FL Premium For Sale1324
- Miami, FL Mid-Tier For Sale2597
- Miami, FL High-End For Sale1597
- Miami, FL Ultra Luxury For Sale1055
- Miami, FL New and preconstructions For Sale847
- Miami, FL Penthouses For Sale34
- Miami, FL Open houses For Sale79
- Miami, FL Price reduced For Sale7382
- Miami, FL New listings For Sale261
Local Realty Service Provided By: Hyperlocal Advisor. Information deemed reliable but not guaranteed. Information is provided, in part, by Greater Miami MLS & Beaches MLS. This information being provided is for consumer's personal, non-commercial use and may not be used for any other purpose other than to identify prospective properties consumers may be interested in purchasing.
Company | Legal | Social Media |
About Us | Privacy Policy | |
Press Room | Terms of Use | |
Blog | DMCA Notice | |
Contact Us | Accessibility |
