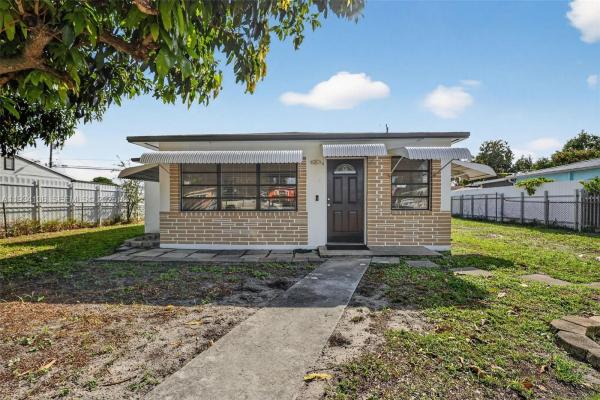Biscayne River Gardens Houses For Sale
Results 2 of 2
Recommended

$395,000 $5K
- 2 Beds
- 1 Baths
- 962 SqFt
- $411/SqFt
House for sale in Biscayne River Gardens2440 NW 152nd Ter, Miami Gardens, FL 33054
Priced right and move in condition! This is a great opportunity for anyone looking for a nice home with a reasonable price tag! 1st time home buyers, investors, or maybe even someone that is downsizing this could fit the needs of many different buyers. All types of loans are ok. Fha and va buyers feel free to show and submit offers. There are no rental restrictions here or homeowners associations or anything like that. You can rent by the day, week, month, year or whatever you wish. Maybe you own and live in it for a few years and then rent down the road for income? The choice is yours when your the owner! This is the type of home you can own for less that renting considering the high rental amounts in today's marketplace. This is a smart play for anyone looking to be a new home owner or maybe your a seasoned landlord and want to add another property to your rental portfolio. Call to inquire today.

$445,000
- 2 Beds
- 1 Baths
- 928 SqFt
- $480/SqFt
House for sale in Biscayne River Gardens2550 NW 153rd St, Miami Gardens, FL 33054
Discover a great opportunity in the heart of miami gardens. This charming 2-bedroom, 1-bath home offers comfortable living spaces and a convenient location close to everything.
Property features
2 bedrooms / 1 bathroom
bright living area with functional layout
well-maintained home with great potential
spacious yard ideal for outdoor activities or future improvements
solar panels
located near major highways, shopping, schools, and public transportation
?? Prime miami gardens location with easy access to the palmetto and i-95.
?? Perfect for first-time buyers, investors, or anyone seeking a solid property in a growing area.
Service by Hyperlocal Advisor
Thinking of selling your property in Biscayne River Gardens?
Similar Communities & Listings
No Listings Found
We couldn't find any listings in your search area. Try changing your location
Community Snapshot
2 to 2 BR Bedrooms
$395K to $445KPrice Range
720 - 1,864SqFt Range
1950Year Build
1Total Floors
N/ATotal Units
N/ATotal Sales
Frequently Asked Questions
Biscayne River Gardens Interior features include: Bedroomon Main Level, First Floor Entry, Bedroom On Main Level, Main Level Master, Living Dining Room, Kitchen Island, Walk In Closets, Attic, Main Level Primary, Pantry
Biscayne River Gardens unit views: Garden, None, Canal
Scores
Walk Score®
Car-Dependent. Most errands require a car.
43
100
Transit Score®
Some Transit. A few nearby public transportation options.
43
100
Bike Score®
Somewhat Bikeable. Minimal bike infrastructure.
49
100
Sound Score®
Very loud.
67
100
Miami Gardens Premium Homes & Condos
- Realsite Gardens House0
- Rainbow Gardens House2
- Hills Homes Townhouse0
- Del Prado Gardens Townhouse3
- Bankers House3
- Fleetwood Gardens House1
- Riverdale Villas House0
- Vista Verde Mixed7
- Leslie Estates Mixed14
- Fischer House0
- Westwood Manor Estates House1
- Windward Estates House3
- Berk Heights House0
- Venetian Gardens Acres Mixed2
- Golden Glades Park House6
- Monterrey Mixed0
- Sunny Lakes Estates House0
- Lakes Of Acadia Mixed0
- Sunny Isles Inland House5
- Magnolia House3
- Kings Gardens Townhouse6
- Howitt House0
- Carol City House16
- Liberty Gardens House1
- Mark Alan Manor House3
- Leslie Patio Homes House3
- Ganel House0
- Venetian Gardens House3
- Carol City Gardens House11
- Stoneybrook Estates House1
- Leslie Lake North House3
- Eleanor Park House7
- Riverdale Estates House9
- Pine Tree Park House4
- Bunche Park House15
- Golden Gardens House0
- Myrtle Grove House7
- NW 27 Ave Heights Mixed0
- Liberty Homes Estates House1
- Red Road Manor At Carol City House0
- Rainbow Park House2
- Realsite Estates House2
- Highland Park Estates House1
- Biscayne River Gardens House2
- Bonnie Briar Estates House2
Related Searches in Miami Gardens, FL
Local Realty Service Provided By: Hyperlocal Advisor. Information deemed reliable but not guaranteed. Information is provided, in part, by Greater Miami MLS & Beaches MLS. This information being provided is for consumer's personal, non-commercial use and may not be used for any other purpose other than to identify prospective properties consumers may be interested in purchasing.
Copyright © 2026 Subdivisions.com • All Rights Reserved • Made with ❤ in Miami, Florida.
