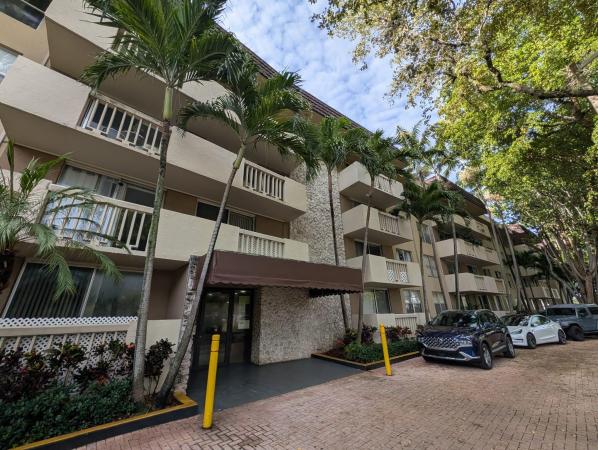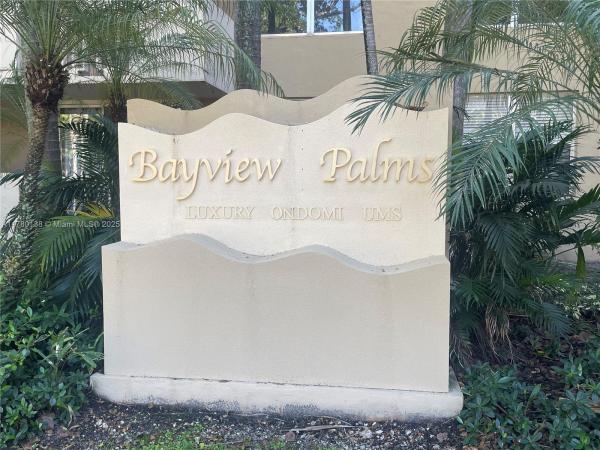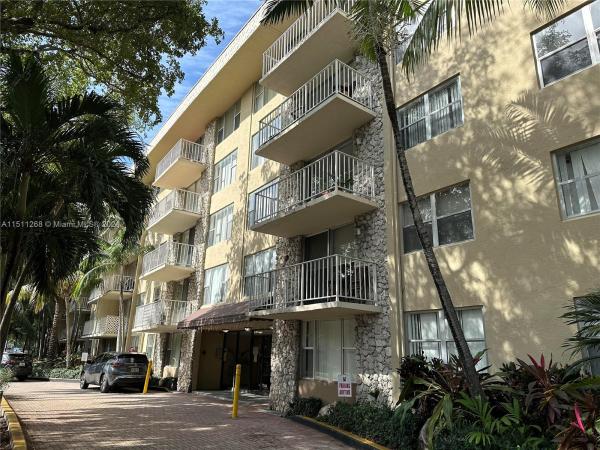Bayview Palms Condos For Rent

- 2 Beds
- 2 Baths
- 1,023 SqFt
- $2.05/SqFt

- 2 Beds
- 2 Baths
- 954 SqFt
- $2.20/SqFt

- 2 Beds
- 2 Baths
- 954 SqFt
- $2.36/SqFt
| Unit Line | Floor | Bed/Bath | Size SqFt | ~ Med. Price | $/SqFt | Exposure | View | Sold in 12/mo |
|---|---|---|---|---|---|---|---|---|
| 01 | NaN | 1/1 | 661 | |||||
| 03 | NaN | 2/2 | 1,023 | |||||
| 04 | NaN | 2/2 | 1,023 | |||||
| 05 | NaN | 2/2 | 1,023 | |||||
| 06 | NaN | 2/2 | 1,023 | |||||
| 07 | NaN | 2/2 | 1,023 | |||||
| 08 | NaN | 2/2 | 1,023 | |||||
| 09 | NaN | 1/1 | 714 | |||||
| 10 | NaN | 1/1 | 714 | |||||
| 11 | NaN | 1/1 | 714 |
The current monthly maintenance fee at Bayview Palms is ~0.57 per unit SqFt.
The condo dues at Bayview Palms cover: Association Management, Common Areas, Maintenance Structure, Pools, Sewer, Trash, Water, Hot Water, Parking, Amenities, Pest Control, Recreation Facilities, Roof, Security, Laundry, Maintenance Grounds, Reserve Fund, All Facilities, Insurance.
Bayview Palms Bayview Palms is a pet-friendly “Dogs and Cats OK” subdivision for both owners and tenants. Please note that pet policies may change at the discretion of management and/or the Homeowners' Association (HOA) and may not apply to renters. Restrictions may apply to certain breeds, and size and weight limits may be in place.
Bayview Palms Interior features include: Walk In Closets, Elevator, Bedroomon Main Level, First Floor Entry, Bedroom On Main Level, Living Dining Room, Breakfast Area, Tub Shower, Closet Cabinetry, Third Floor Entry, Family Dining Room, Main Level Primary
Bayview Palms unit views: None, Garden
- Residences At Nomi Condo0
- Waterfront Condo0
- Rem Foster & Sanchez Trac Condo0
- Prestige Vista Condo0
- Prestige Gardens Condo0
- Solo Miami Residences Condo0
- Riviera Terrace Condo0
- The Gardens Residences Multifamily0
- Abighanem Townhouse0
- Maca Patio Homes House0
- Prestige Biscayne Condo0
- East Of Townhomes Townhouse0
- Chateaux Gardens Condo0
- Zurich Condo2
- Sailboat Cay Condo17
- Sutton House Condo8
- 770 Condo Condo0
- Greenwich Condo4
- Sans Souci Condo6
- Capri Gardens Condo8
- Coral Towers Condo1
- Wendover Condo2
- 3 Horizons East Condo5
- Brookview Condo8
- The White House Condo3
- 3 Horizons North Condo1
- Marbella Condo1
- Almar House0
- The Jockey Club Condo1
- Shephard Heights House1
- Oxford Court Condo3
- 3 Horizons South Condo2
- One Fifty One At Biscayne Condo6
- One Fifty One At Biscayne Condo9
- Bayview Towers North Condo11
- The Fairmont House Co-Op6
- Kirkpatrick House0
- Dixie Gardens Mixed1
- Keystone Harbor Club Condo1
- Bayview Palms Condo12
- Dorset House Condo2
- Keystone Towers Condo10
- Bayview Towers South Condo3
- North Miami Gardens House0
- Waterside Towers Condo1
- Rucks Park House2
- Executive Manors Mixed2
- Malky Condo1
- Little Green Acres Multifamily0
- Moonraker Condo2
- Vecino Del Mar Condo8
- Brian Manors House2
- Hidden Waters Condo0
- Mansionette Homes House0
- Collonade Mixed0
- Baumgartner House1
Local Realty Service Provided By: Hyperlocal Advisor. Information deemed reliable but not guaranteed. Information is provided, in part, by Greater Miami MLS & Beaches MLS. This information being provided is for consumer's personal, non-commercial use and may not be used for any other purpose other than to identify prospective properties consumers may be interested in purchasing.
