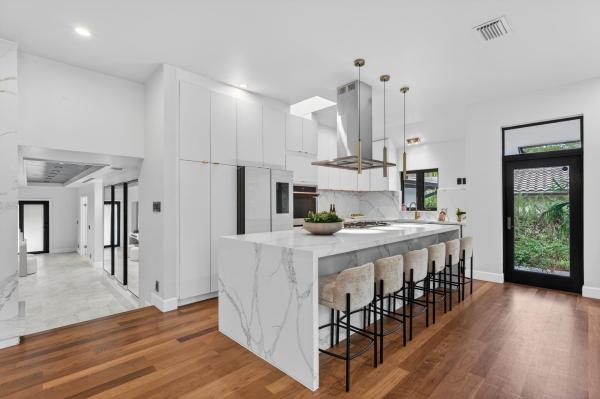Sleepy River Acres Houses For Sale

- 3 Beds
- 21/2 Baths
- 2,254 SqFt
- $599/SqFt
Sleepy River Acres Interior features include: Fireplace, Living Dining Room, Stacked Bedrooms, First Floor Entry, Attic, Breakfast Bar, Bedroomon Main Level, Dining Area, Separate Formal Dining Room, Dual Sinks, Kitchen Island, Main Level Primary, Pantry, Pull Down Attic Stairs, Sitting Areain Primary, Bar, Walk In Closets, Builtin Features, Main Level Master, Separate Shower, Multiple Primary Suites, Sitting Area In Primary, Storage, Built In Features, Breakfast Area, Bathtub, Split Bedrooms, Soaking Tub, Bedroom On Main Level, Tub Shower, Workshop, Closet Cabinetry, Entrance Foyer, Kitchen Dining Combo, Vaulted Ceilings, None, Eat In Kitchen, Family Dining Room, Cathedral Ceilings, Jetted Tub, Custom Mirrors
Sleepy River Acres unit views: Garden, River, Pool, Water, None, Lake, Canal
Local Realty Service Provided By: Hyperlocal Advisor. Information deemed reliable but not guaranteed. Information is provided, in part, by Greater Miami MLS & Beaches MLS. This information being provided is for consumer's personal, non-commercial use and may not be used for any other purpose other than to identify prospective properties consumers may be interested in purchasing.
