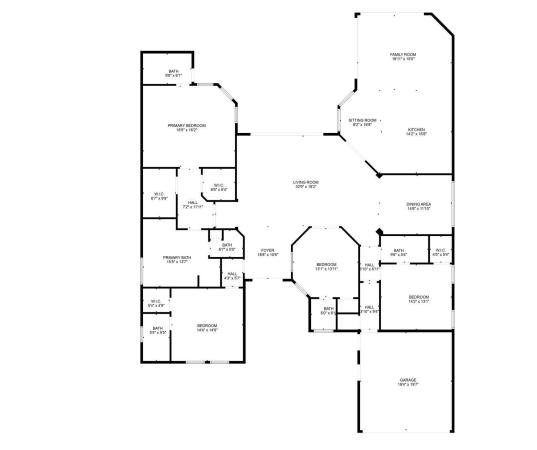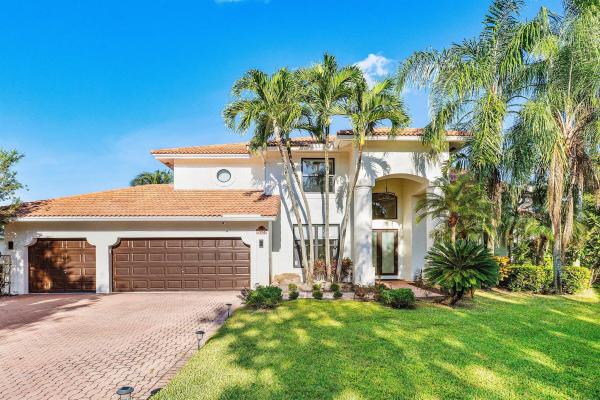Fox Ridge Estates, 10162 NW 69th Mnr, Parkland, FL, Florida 33076
Details
Save
- Bedrooms: 5
- Bathrooms: 4
- Half Bathrooms: 1
- Exterior Features: Fence, OutdoorGrill, Patio
- Interior Features: BreakfastBar, BreakfastArea, ClosetCabinetry, DiningArea, SeparateFormalDiningRoom, DualSinks, EatinKitchen, FrenchDoorsAtriumDoors, Fireplace, HighCeilings, JettedTub, Pantry, SplitBedrooms, SeparateShower
- Equipment / Appliances: BuiltInOven, Cooktop, Dryer, Dishwasher, IceMaker, Microwave, Refrigerator, Washer
- Heating Description: Central
- Cooling Description: CentralAir
- Floor Description: Carpet, Laminate, Marble
- Year Built: 2000
- Year Built Description: Resale
- Waterfront Frontage: No info
- Elementary School: Park Trails
- Middle School: Westglades
- Garage: 1
- Listing Date: 2024-03-05T15:26:57.000-00:00
- Pets Allowed: Yes
- Maintenance Includes: RecreationFacilities, Security
- Taxes: 15502
- Security Information: GatedwithGuard
- Parking Description: Attached, CircularDriveway, Driveway, Garage, GarageDoorOpener
- Total Floors in Building: 2
Price History
Date
Event
Price
Change Rate
$339 ft2 / $3,651 m2
Price Per
Date
Event
Price
$399 ft2 / $4,295 m2
Price Per
Price per square foot and days on website are not provided values and are calculated by Subdivisions.
Listed by Marcela Mastrangelo • Compass Florida, LLC • Buyer Agency Compensation .
Apples-to-Apples Comparables
Unit 10162 NW 69th Mnr – $339/ft²
(-11%) from Closed Medium
Closed Medium $380/ft²
THINKING OF SELLING IN Fox Ridge Estates at Parkland?
Request a Comparative Market Analysis (CMA), It's free and comes with no obligation.

- 4 Beds
- 5 Baths
- 3,350 SqFt
- $388/SqFt

- 4 Beds
- 31/2 Baths
- 3,281 SqFt
- $426/SqFt
Parkland Premium Homes & Condos
- Parkland Estates House1
- Country Point Estates House1
- Parkland Place House0
- The Estates At Heron Bay House0
- Sunset Harbour At Parkland Isles House3
- Town Parc At MiraLago Townhouse9
- Cypress Pointe At Heron Bay Mixed1
- Parkwood House1
- Long Cove At Heron Bay House0
- Greenbriar At Heron Bay House1
- Palm Harbour At Parkland Isles House0
- In The Pines House0
- Estuary At Heron Bay House0
- The Reserves At Heron Bay House1
- Whittier Oaks At Terramar House1
- Country Place House0
- Parkland No HOA House5
- Mayfair At Parkland House6
- Sable Pass House0
- Bayside Estates At Parkland Isles House3
- Bay Cove At Heron Bay House1
- Meadowbrook At Heron Bay House0
- Parkside Estates House0
- The Mews Villa0
- Parkland Reserve Mixed3
- Cypress Cay House0
- Sawgrass Bay At Heron Bay House1
- Waters Edge Estates At Parkland House0
- The Landings Of Parkland House3
- Olde Brooke At Heron Bay House2
- Creekside At Heron Bay House0
- Heron Isles At Heron Bay House0
- Caseras At Parkland Golf & Country Club Mixed3
- Somerset At Heron Bay House1
- The Vistas At Heron Bay House1
- Crystal Key At Parkland Isles House0
- The Glen At Heron Bay House1
- The Greens At Heron Bay House2
- Cascata At MiraLago House10
- Tall Pines House1
- Heron Cove At Heron Bay House1
- The Highlands At Heron Bay House0
- Mystic Key At Parkland Isles House3
- Waterford Estates At Heron Bay House0
- Osprey Lake At Heron Bay House1
- Four Seasons At Parkland House13
- Banyan Isles At Heron Bay House1
- Grand Cypress Estates House2
- Edgewood At Heron Bay House0
- Meadow Run House0
- Casa Del Sol At Heron Bay House0
- Cypress Head House6
- Fox Ridge Estates House2
The data relating to real estate for sale on this web site comes in part from the Broker Reciprocity' Program of the Regional Multiple Listing Service of Miami Dade, Broward, Palm Beach, Collier and Lee Counties. Not all listings found on this site are necessarily listed through Subdivisions.com. Real estate listings held by brokerage firms other than Subdivisions.com are marked with the Broker Reciprocity' logo or the Broker Reciprocity' thumbnail logo (little black house) and detailed information about them includes the name of the listing brokers.
Company | Legal | Social Media |
About Us | Privacy Policy | |
Press Room | Terms of Use | |
Blog | DMCA Notice | |
Contact Us | Accessibility |