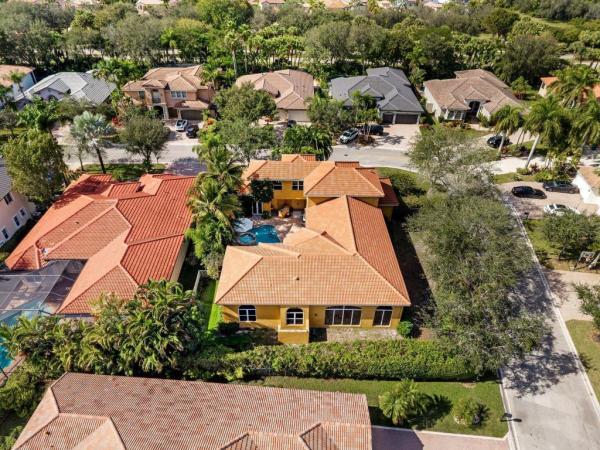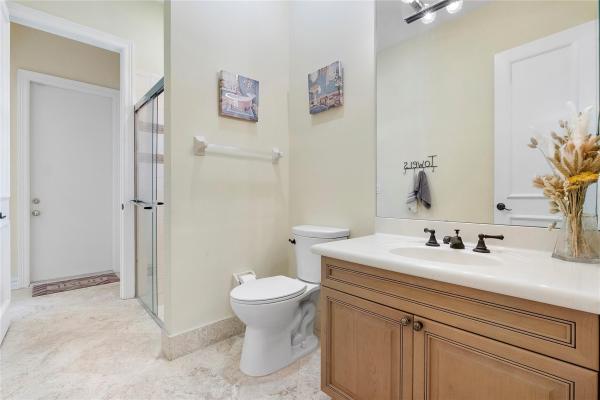Ternbridge Houses For Sale

- 4 Beds
- 31/2 Baths
- 3,281 SqFt
- $396/SqFt

- 5 Beds
- 3 Baths
- 2,914 SqFt
- $411/SqFt

- 5 Beds
- 41/2 Baths
- 4,003 SqFt
- $374/SqFt

- 5 Beds
- 41/2 Baths
- 4,063 SqFt
- $374/SqFt

- 5 Beds
- 41/2 Baths
- 4,904 SqFt
- $362/SqFt
The current monthly maintenance fee at Ternbridge is ~0.07 per unit SqFt.
The single_family_home dues at Ternbridge cover: Common Areas, Maintenance Structure, Recreation Facilities, Security.
Ternbridge Interior features include: Breakfast Bar, Builtin Features, Breakfast Area, Closet Cabinetry, Dining Area, Separate Formal Dining Room, High Ceilings, Main Level Master, Pantry, Split Bedrooms, Walk In Closets, Dual Sinks, Garden Tub Roman Tub, Vaulted Ceilings, Bar, First Floor Entry, Bedroomon Main Level, Family Dining Room, Built In Features, Bedroom On Main Level, Eat In Kitchen, Kitchen Island, Main Level Primary, Loft, Entrance Foyer, Eatin Kitchen, Custom Mirrors, Central Vacuum, French Doors Atrium Doors, Living Dining Room, Sitting Area In Primary, Separate Shower, Attic, Fireplace, Jetted Tub, Kitchen Dining Combo, Bathtub, Soaking Tub
Ternbridge unit views: Garden, Pool, Canal, Lake, Water
Local Realty Service Provided By: Hyperlocal Advisor. Information deemed reliable but not guaranteed. Information is provided, in part, by Greater Miami MLS & Beaches MLS. This information being provided is for consumer's personal, non-commercial use and may not be used for any other purpose other than to identify prospective properties consumers may be interested in purchasing.
