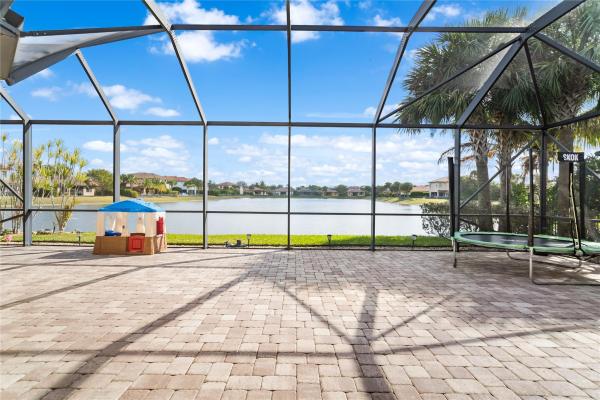Osprey Lake At Heron Bay Houses For Sale

- 4 Beds
- 31/2 Baths
- 2,716 SqFt
- $405/SqFt
The current monthly maintenance fee at Osprey Lake At Heron Bay is ~0.08 per unit SqFt.
The single_family_home dues at Osprey Lake At Heron Bay cover: Common Areas, Maintenance Structure, Recreation Facilities, Security, Common Area Maintenance, Maintenance Grounds, Trash.
Osprey Lake At Heron Bay Interior features include: Breakfast Bar, Builtin Features, Bedroomon Main Level, Closet Cabinetry, Dining Area, Separate Formal Dining Room, High Ceilings, Kitchen Island, Kitchen Dining Combo, Main Level Master, Pantry, Split Bedrooms, Walk In Closets, Breakfast Area, Dual Sinks, First Floor Entry, Separate Shower, Built In Features, Bedroom On Main Level, Entrance Foyer, Garden Tub Roman Tub, Upper Level Primary, Eat In Kitchen, Main Level Primary, Family Dining Room, Sitting Area In Primary, Bar, Living Dining Room, Bathtub, Soaking Tub, Jetted Tub, Vaulted Ceilings, Custom Mirrors, Loft, Central Vacuum
Osprey Lake At Heron Bay unit views: Garden, Lake, Water, Pool
- Banyan Isles At Heron Bay House2
- Bay Cove At Heron Bay House2
- Casa Del Sol At Heron Bay House0
- Creekside At Heron Bay House1
- Cypress Pointe At Heron Bay Mixed2
- Edgewood At Heron Bay House0
- Estuary At Heron Bay House1
- Greenbriar At Heron Bay House3
- Hawthorne At Heron Bay House0
- Heron Cove At Heron Bay House1
- Heron Isles At Heron Bay House0
- Meadowbrook At Heron Bay House1
- Olde Brooke At Heron Bay House0
- Osprey Lake At Heron Bay House0
- Sawgrass Bay At Heron Bay House2
- Somerset At Heron Bay House1
- The Estates At Heron Bay House1
- The Glen At Heron Bay House0
- The Greens At Heron Bay House0
- The Highlands At Heron Bay House0
- The Reserves At Heron Bay House0
- The Vistas At Heron Bay House1
- Waterford Estates At Heron Bay House0
- Parkland Estates House1
- The Estates At Heron Bay House1
- Sunset Harbour At Parkland Isles House3
- Parkwood House0
- Country Point Estates House0
- Whittier Oaks At Terramar House2
- Cypress Pointe At Heron Bay Mixed2
- Town Parc At MiraLago Townhouse6
- Greenbriar At Heron Bay House3
- Palm Harbour At Parkland Isles House0
- In The Pines House1
- Estuary At Heron Bay House1
- The Reserves At Heron Bay House0
- Country Place House0
- Parkside Estates House1
- Mayfair At Parkland House0
- Sable Pass House1
- Parkland Reserve Mixed2
- Meadowbrook At Heron Bay House1
- Cypress Cay House1
- The Mews Villa1
- Bayside Estates At Parkland Isles House1
- Tall Pines House1
- The Vistas At Heron Bay House1
- Bay Cove At Heron Bay House2
- Crystal Key At Parkland Isles House0
- Sawgrass Bay At Heron Bay House2
- Mystic Key At Parkland Isles House1
- Caseras At Parkland Golf & Country Club Mixed1
- Parkland No HOA House4
- Creekside At Heron Bay House1
- Cascata At MiraLago House13
- The Landings Of Parkland House0
- Olde Brooke At Heron Bay House0
- Heron Isles At Heron Bay House0
- Somerset At Heron Bay House1
- Heron Cove At Heron Bay House1
- The Glen At Heron Bay House0
- Four Seasons At Parkland House18
- The Greens At Heron Bay House0
- Grand Cypress Estates House1
- Hawthorne At Heron Bay House0
- Watercrest At Parkland House5
- Waterford Estates At Heron Bay House0
- Osprey Lake At Heron Bay House0
- Banyan Isles At Heron Bay House2
- The Highlands At Heron Bay House0
- Fox Ridge Estates House1
- Edgewood At Heron Bay House0
- Casa Del Sol At Heron Bay House0
Local Realty Service Provided By: Hyperlocal Advisor. Information deemed reliable but not guaranteed. Information is provided, in part, by Greater Miami MLS & Beaches MLS. This information being provided is for consumer's personal, non-commercial use and may not be used for any other purpose other than to identify prospective properties consumers may be interested in purchasing.
