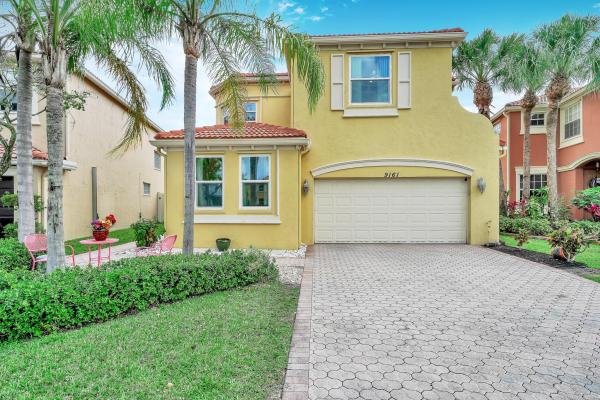Oakmont Estates, 10747 Ivanhoe Ln, Wellington, FL, Florida 33414
Details
Save
- Bedrooms: 3
- Bathrooms: 2
- Half Bathrooms: No info
- Exterior Features: Patio
- View: Lake,Pool
- Interior Features: BreakfastBar, BreakfastArea, DiningArea, SeparateFormalDiningRoom, FrenchDoorsAtriumDoors, Pantry, SplitBedrooms, SeparateShower, WalkInClosets
- Equipment / Appliances: Dryer, Dishwasher, ElectricRange, ElectricWaterHeater, Disposal, Microwave, Refrigerator, Washer
- Heating Description: Central,Electric
- Cooling Description: CentralAir, CeilingFans, Electric
- Floor Description: Hardwood,Tile,Wood
- Windows/Treatment: ImpactGlass
- Year Built: 2013
- Year Built Description: Resale
- Waterfront Frontage: No info
- Elementary School: Panther Run (Broward)
- Middle School: Polo Park
- Senior High School: Wellington
- Garage: 2
- Listing Date: 2025-04-04T13:39:03.000-00:00
- Pets Allowed: Yes
- Maintenance Includes: AssociationManagement, MaintenanceGrounds, Security
- Taxes: 5720
- Security Information: SecuritySystem, SecurityGate, SmokeDetectors
- Parking Description: Attached, Driveway, Garage, GarageDoorOpener
- Total Floors in Building: 1
Price History
Date
Event
Price
Change Rate
$297 ft2 / $3,195 m2
Price Per
Date
Event
Price
Change Rate
$297 ft2 / $3,195 m2
Price Per
Date
Event
Price
$308 ft2 / $3,320 m2
Price Per
Price per square foot and days on website are not provided values and are calculated by Subdivisions.
Listed by Lindsey Taylor • Re/Max Direct • Buyer Agency Compensation .
Apples-to-Apples Comparables
Unit 10747 Ivanhoe Ln – $297/ft²
(+7%) from Closed Medium
Closed Medium $276/ft²
THINKING OF SELLING IN Oakmont Estates at Wellington?
Request a Comparative Market Analysis (CMA), It's free and comes with no obligation.

- 4 Beds
- 21/2 Baths
- 2,573 SqFt
- $281/SqFt

- 5 Beds
- 4 Baths
- 2,796 SqFt
- $243/SqFt
Wellington Entry-Level Homes & Condos
- Grand Isles House0
- Estate Village Townhouse0
- Wally World Villas Townhouse0
- Cypress Trails House0
- The Fields At Gulfstream Polo House0
- Bottlebrush Of Wellington Townhouse0
- Palm Beach Farms House0
- Cabot Lane Mixed0
- Kensington At Wycliffe House0
- Woodwind Townhouse2
- Shakerwood Townhouse6
- Cambridge At Wycliffe Villa1
- Anthony Groves House1
- Coventry Green At Wellington Townhouse0
- Hanover East Of Wellington Townhouse0
- Postley Village House1
- Scribner Village House7
- Grande Bay Estates House2
- Sheffield Woods At Wellington Mixed4
- Shaughnessy Village House2
- Mayfair At Wellington Condo1
- Hamblin Village House1
- Brier Patch Townhouse0
- Park Place Of Wellington House3
- Buena Vida House13
- Marina Bay Estates House3
- Black Diamond House7
- Channing Villas Of Wellington Mixed1
- Sturbridge Village Mixed3
- Pinewood Manor Of Wellington House1
- Bryden Village House4
- Country Club Cove Townhouse1
- Phipps Village House0
- Whitehorse Estates House0
- Easton Village House4
- Danforth Village House3
- Casa Sul Lago Mixed0
- Windward Cove House0
- Cypress Point Townhouse0
- Waburton Village House1
- Mariners Cove House2
- Towne Place Townhouse3
- Binks Pointe Townhouse3
- Talavera House1
- Wellington Parc Townhouse1
- Wiltshire Village Of Greenview Shores 2 House1
- Emerald Pointe House0
- Harbor Cove House0
- The Shores At Wellington Mixed5
- Payson Village House1
- Merriweather Village House2
- Oakmont Estates House5
- Cooper Village House1
- Windsor Bay Estates House2
- Pinewood Grove Of Wellington House1
- Stotesbury Village House0
- Arissa Place Mixed3
- Hidden Pines Of Wellington Mixed1
- The Estates House2
- Wellington Place Townhouse2
- Sausalito House4
- Wellington Lakes House5
- Lynton Circle Of Greenview Shores 2 House3
- Bluff Harbor House2
- Tennis Lodges Condo8
- Bahia Bay House1
- Emerald Forest Of Wellington Mixed4
- Avondale Woods House1
- Regatta Bay Estates House0
- Margate Place Of Greenview Shores 2 House0
- Barrington Woods Of Wellington House1
- Pelican Key At Wellington's Edge Townhouse1
- Treanor Village House2
The data relating to real estate for sale on this web site comes in part from the Broker Reciprocity' Program of the Regional Multiple Listing Service of Miami Dade, Broward, Palm Beach, Collier and Lee Counties. Not all listings found on this site are necessarily listed through Subdivisions.com. Real estate listings held by brokerage firms other than Subdivisions.com are marked with the Broker Reciprocity' logo or the Broker Reciprocity' thumbnail logo (little black house) and detailed information about them includes the name of the listing brokers.
Company | Legal | Social Media |
About Us | Privacy Policy | |
Press Room | Terms of Use | |
Blog | DMCA Notice | |
Contact Us | Accessibility |