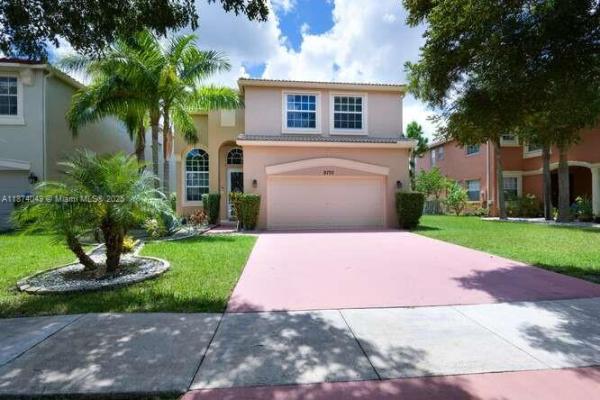Oakmont Estates Houses For Sale

- 4 Beds
- 21/2 Baths
- 2,721 SqFt
- $268/SqFt

- 5 Beds
- 31/2 Baths
- 3,039 SqFt
- $270/SqFt

- 3 Beds
- 2 Baths
- 1,823 SqFt
- $319/SqFt

- 4 Beds
- 2 Baths
- 2,094 SqFt
- $334/SqFt

- 3 Beds
- 21/2 Baths
- 2,573 SqFt
- $262/SqFt

- 4 Beds
- 21/2 Baths
- 2,573 SqFt
- $303/SqFt

- 4 Beds
- 21/2 Baths
- 2,104 SqFt
- $346/SqFt
The current monthly maintenance fee at Oakmont Estates is ~0.13 per unit SqFt.
The single_family_home dues at Oakmont Estates cover: Common Areas, Maintenance Grounds, Recreation Facilities, Security, Cable Tv, Trash.
Oakmont Estates Oakmont Estates is a pet-friendly “Dogs and Cats OK” subdivision for both owners and tenants. Please note that pet policies may change at the discretion of management and/or the Homeowners' Association (HOA) and may not apply to renters. Restrictions may apply to certain breeds, and size and weight limits may be in place.
Oakmont Estates Interior features include: High Ceilings, Walk In Closets, Dual Sinks, Pantry, Separate Shower, Vaulted Ceilings, Closet Cabinetry, French Doors Atrium Doors, Bar, Garden Tub Roman Tub, Attic, Loft, Split Bedrooms, Breakfast Bar, Built In Features, Breakfast Area, Bathtub, Dining Area, Separate Formal Dining Room, Entrance Foyer, Eat In Kitchen, Soaking Tub, Family Dining Room, Living Dining Room, Upper Level Primary, Main Level Primary, Central Vacuum, Storage, Cathedral Ceilings, Jetted Tub, Kitchen Dining Combo
Oakmont Estates unit views: Lake, Garden, Pool
- Grand Isles House0
- Estate Village Townhouse0
- Wally World Villas Townhouse0
- Cypress Trails House0
- The Fields At Gulfstream Polo House0
- Bottlebrush Of Wellington Townhouse0
- Palm Beach Farms House0
- Kensington At Wycliffe House0
- Woodwind Townhouse1
- Park Place Of Wellington House3
- Shakerwood Townhouse1
- Coventry Green At Wellington Townhouse0
- Hanover East Of Wellington Townhouse0
- Windsor Bay Estates House3
- Scribner Village House4
- Cambridge At Wycliffe Villa1
- Sheffield Woods At Wellington Mixed4
- Woodworth Village House4
- Grande Bay Estates House2
- Hamblin Village House2
- Anthony Groves House0
- Brier Patch Townhouse0
- Waburton Village House2
- Country Club Cove Townhouse1
- Shaughnessy Village House1
- Wellington Place Townhouse3
- Danforth Village House2
- Buena Vida House15
- Mayfair At Wellington Condo0
- Windward Cove House0
- Sturbridge Village Mixed3
- Black Diamond House6
- Emerald Pointe House0
- Phipps Village House2
- Bryden Village House2
- Pinewood Manor Of Wellington House1
- Marina Bay Estates House1
- Hidden Pines Of Wellington Mixed0
- Channing Villas Of Wellington Mixed2
- Whitehorse Estates House0
- Margate Place Of Greenview Shores 2 House3
- Easton Village House3
- Cooper Village House0
- Wellington Parc Townhouse0
- Tennis Lodges Condo4
- Casa Sul Lago Mixed0
- Postley Village House0
- Towne Place Townhouse1
- Payson Village House1
- Binks Pointe Townhouse3
- Brighton At Wellington's Edge Townhouse3
- Wiltshire Village Of Greenview Shores 2 House3
- The Estates House1
- The Shores At Wellington Mixed4
- Bluff Harbor House1
- Oakmont Estates House1
- Harbor Cove House0
- Pines Of Wellington House1
- Mariners Cove House2
- Merriweather Village House2
- Wellington Shores House1
- Sausalito House2
- Wellington Lakes House2
- Avondale Woods House0
- Emerald Forest Of Wellington Mixed7
- Lynton Circle Of Greenview Shores 2 House0
- Hidden Landing Mixed1
- Arissa Place Mixed4
- Versailles At Wellington House10
- Talavera House0
- Barrington Woods Of Wellington House1
- The Preserve At Binks Forest House1
- Regatta Bay Estates House1
- Stotesbury Village House2
- Pelican Key At Wellington's Edge Townhouse1
- Bahia Bay House1
- Hidden Creek At Binks Forest House0
- Lake Point House8
- Greenview Shores 2 Of Wellington Mixed4
Local Realty Service Provided By: Hyperlocal Advisor. Information deemed reliable but not guaranteed. Information is provided, in part, by Greater Miami MLS & Beaches MLS. This information being provided is for consumer's personal, non-commercial use and may not be used for any other purpose other than to identify prospective properties consumers may be interested in purchasing.
