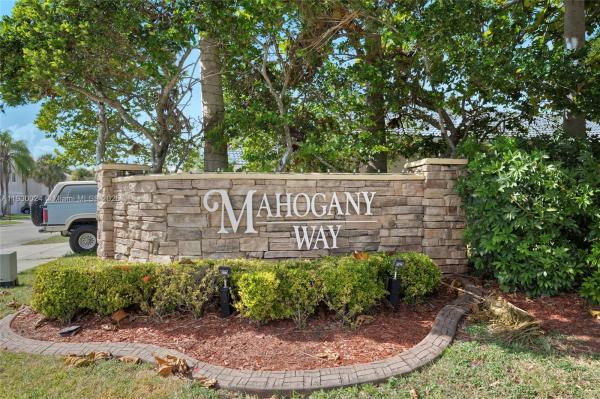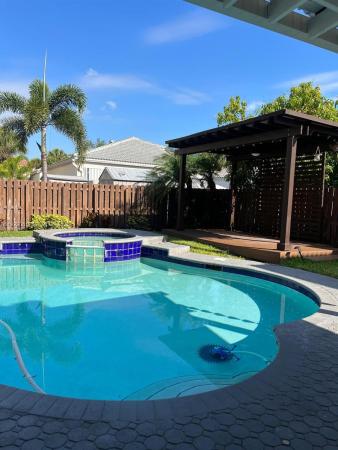Kingsview, 1447 NW 159th Ln, Pembroke Pines, FL, Florida 33028
Details
Save
- Bedrooms: 4
- Bathrooms: 2
- Half Bathrooms: 1
- Exterior Features: Fence, Patio, Awnings, StormSecurityShutters
- View: Garden
- Interior Features: BreakfastArea, EntranceFoyer, FirstFloorEntry, KitchenIsland, LivingDiningRoom, Pantry, SittingAreaInPrimary, SeparateShower, UpperLevelPrimary, WalkInClosets
- Equipment / Appliances: Dryer, Dishwasher, ElectricRange, ElectricWaterHeater, Disposal, Microwave, Refrigerator, SelfCleaningOven, Washer
- Heating Description: Central,Electric
- Cooling Description: CentralAir,Electric
- Floor Description: Hardwood,Tile,Wood
- Windows/Treatment: Blinds
- Year Built: 1999
- Year Built Description: Resale
- Style: Detached,TwoStory
- Waterfront Frontage: No info
- Elementary School: Silver Palms
- Middle School: Walter C. Young
- Senior High School: Flanagan;Charls
- Garage: 2
- Listing Date: 2025-02-16T18:28:24.000-00:00
- Directions: East
- Pets Allowed: Conditional,Yes
- Maintenance Includes: CommonAreaMaintenance, Internet
- Taxes: 10481
- Security Information: SecurityGate, GatedCommunity, SecurityGuard
- Parking Description: Attached, Driveway, Garage, GarageDoorOpener
Apples-to-Apples Comparables
Price History
Date
Event
Price
Change Rate
$309 ft2 / $3,331 m2
Price Per
Date
Event
Price
Change Rate
$311 ft2 / $3,353 m2
Price Per
Date
Event
Price
Change Rate
$316 ft2 / $3,396 m2
Price Per
Date
Event
Price
Change Rate
$318 ft2 / $3,418 m2
Price Per
Date
Event
Price
$320 ft2 / $3,439 m2
Price Per
Price per square foot and days on website are not provided values and are calculated by Subdivisions.
Listed by Noemi Nunez • Lakegrove Realty, Inc • Buyer Agency Compensation .

- 3 Beds
- 21/2 Baths
- 2,113 SqFt
- $348/SqFt

- 3 Beds
- 21/2 Baths
- 1,836 SqFt
- $422/SqFt
Pembroke Pines Premium Homes & Condos
- Bel Aire House0
- The Preserve At Raintree Townhouse3
- Villas West Townhouse3
- Crystal Bay At Silver Lakes House0
- Palm Brook At Walnut Creek Townhouse3
- Royal Bay House1
- The Estates Of Pembroke Shores House0
- Grove Place House1
- Pine Lake Condo1
- Mahogany Way House3
- Kingsview House3
- Villas Central Townhouse1
- San Paolo House1
- The Grove House2
- The Cove At Pembroke Isles House0
- Canary Bay House5
- Chapel Lake Estates House3
- The Park At Walnut Creek House3
- Fairway Greens Homes Condo2
- Coconut Cove At Silver Lakes House4
- Crystal Harbor House2
- Cypress Pointe House0
- Eagle Creek At Pembroke Lakes South House0
- Panache At The Landings House3
- The Preserve At Walnut Creek Condo7
- Breakers Estates At Pembroke Isles House0
- Flamingo Villas At Pembroke Lakes Townhouse7
- Malibu Pointe At Silver Lakes House0
- Sandal Cove At Pembroke Shores House0
- The Sanctuary At Pembroke Isles House0
- Normandy At Pembroke Lakes House1
- Classic Vista House1
- The Park At Tanglewood Lakes Mixed3
- Las Verdes Mixed4
- Palm Place Condo0
- Golf Manor Condo1
- Charleston In The Pines House2
- Quincey Park House0
- Kensington House2
- Island Shores House1
- Pasadena Estates House5
- Contempo Walk House5
- Laguna Isles House2
- Southbridge West At Pembroke Pointe Townhouse1
- The Laurels House0
- Southbridge At Pembroke Pointe Mixed8
- Estancia House3
- The Preserve House3
- Pasadena Estates At Pembroke Shores House1
- Chapel Trail Estates House1
- Woodbridge At Pembroke Lakes House2
- Villas East Townhouse1
- Edgewater House0
- The Estates Of Tanglewood Lakes House1
- Malibu Bay Townhouse15
- Brittany At Silver Lakes House2
- Serenity Bay House0
- Dimensions House2
- Maple Glen At Walnut Creek House0
- Antigua Townhouse0
- Spring Valley Estates House2
- Coconut Reef At Silver Lakes House0
- Park Crossing Townhouse2
- Parkview Townhouse1
- The Pointe At Pembroke Isles House1
- Sandal Bay At Pembroke Shores House1
- Dimensions North House5
- Coconut Key At Silver Lakes House2
- Brittany Bay At Silver Lakes House1
- Cascades Executive House0
- Alhambra House2
- Reflections At Pembroke Pines Condo8
- Royal Townhomes Townhouse3
- Cinnamon Ridge Estates At Honeywoods House1
- Wilshire House3
- Treasure Cay At Silver Lakes House0
- Pelican Pointe Townhouse3
- The Sanctuary House1
- Sunset Pointe At Silver Lakes House0
- Herons Landing At Pembroke Lakes South Townhouse6
- Encantada House3
- Boulevard Park House2
- Chapel Pointe House1
- Lowells Landing Townhouse5
- The Courtyards Townhouse5
- Pembroke Ranches House2
- Rainbow Lakes House4
- Angel Cove At Pembroke Shores House3
Towngate Communities in Pembroke Pines, FL
Mid-Tier 1
Premium 11
The data relating to real estate for sale on this web site comes in part from the Broker Reciprocity' Program of the Regional Multiple Listing Service of Miami Dade, Broward, Palm Beach, Collier and Lee Counties. Not all listings found on this site are necessarily listed through Subdivisions.com. Real estate listings held by brokerage firms other than Subdivisions.com are marked with the Broker Reciprocity' logo or the Broker Reciprocity' thumbnail logo (little black house) and detailed information about them includes the name of the listing brokers.
Company | Legal | Social Media |
About Us | Privacy Policy | |
Press Room | Terms of Use | |
Blog | DMCA Notice | |
Contact Us | Accessibility |