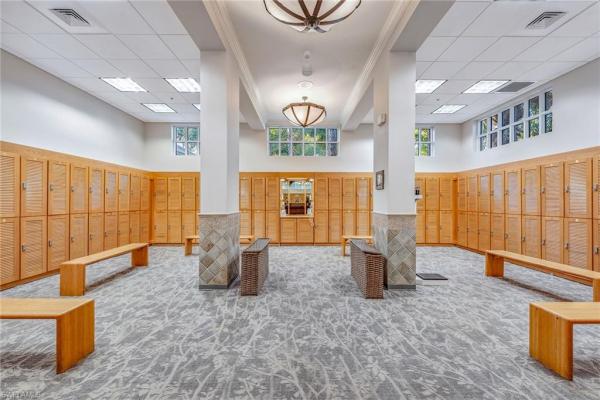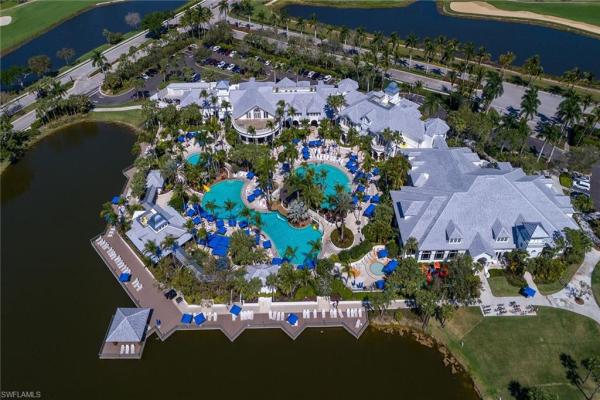Sereno Grove, 14611 Nicholas Way, Naples, FL, Florida 34109
Details
Save
- Bedrooms: 3
- Bathrooms: 3
- Half Bathrooms: No info
- Exterior Features: Screened Lanai/Porch, Built In Grill, Outdoor Kitchen
- View: Preserve
- Interior Features: Bar, Built-In Cabinets, Closet Cabinets, Foyer, Laundry Tub, Pantry, Smoke Detectors, Tray Ceiling(s), Volume Ceiling, Walk-In Closet(s), Window Coverings
- Equipment / Appliances: Gas Cooktop, Dishwasher, Disposal, Dryer, Microwave, Refrigerator/Icemaker, Self Cleaning Oven, Tankless Water Heater, Wall Oven, Washer
- Heating Description: Central Electric
- Cooling Description: Ceiling Fan(s), Central Electric, Exhaust Fan
- Floor Description: Tile
- Windows/Treatment: Window Coverings
- Construction Type: House
- Year Built: 2020
- Style: Florida, Traditional, Single Family
- Waterfront Frontage: No info
- Garage: 3
- Pets Allowed: With Approval
- Maintenance Includes: Irrigation Water, Lawn/Land Maintenance, Manager, Master Assn. Fee Included, Security, Street Lights, Street Maintenance
- Taxes: 11504.59
- Security Information: Security System, Smoke Detector(s), Gated Community
- Parking Description: Driveway Paved, Guest, Attached
- Total Floors in Building: 1
- Total Units in Building: 1
Price History
Date
Event
Price
Change Rate
$719 ft2 / $7,743 m2
Price Per
Date
Event
Price
Change Rate
$719 ft2 / $7,743 m2
Price Per
Date
Event
Price
$746 ft2 / $8,030 m2
Price Per
Price per square foot and days on website are not provided values and are calculated by Subdivisions.
Listed by Lew Biggs Hepner • eXp Realty LLC • Buyer Agency Compensation .
Apples-to-Apples Comparables
Unit 14611 Nicholas Way – $719/ft²
(-6%) from Closed Medium
Closed Medium $764/ft²
THINKING OF SELLING IN Sereno Grove at Naples?
Request a Comparative Market Analysis (CMA), It's free and comes with no obligation.

- 3 Beds
- 3 Baths
- 2,503 SqFt
- $889/SqFt

- 5 Beds
- 31/2 Baths
- 2,840 SqFt
- $799/SqFt
Naples High-End Homes & Condos
- Vercelli At Treviso Bay House5
- Valley Oak At Vineyards House12
- Villalago Villa1
- Via Veneto At Treviso Bay House4
- Esplanade Golf & Country Club Condo82
- Seaport At Olde Naples Condo0
- Beauville At Pelican Bay Villa2
- Trail Terrace House8
- Kensington Gardens House5
- Hamilton Club At Olde Naples Condo0
- Villoresi Villa4
- Bella Firenze At Treviso Bay House1
- Traditions At Grey Oaks Condo4
- Villa Lantana At Pelican Bay Villa3
- Myrtle Terrace House0
- Portofino At Pelican Marsh House3
- Ponziane At Treviso Bay House4
- Ardissone At Park Shore Condo2
- Cypress Woods Estates House4
- Wedgewood At Vanderbilt Country Club Condo3
- Terraces At Park Shore Condo4
- Savona At Mediterra House2
- Marcello House0
- Marsala At Tiburon House2
- Mews Of Naples At Park Shore Villa0
- Bella Vita At Olde Naples Townhouse0
- Villa Mare At Park Shore Villa2
- Aqua At Pelican Isle Condo7
- Interlachen At Pelican Bay Condo7
- Livingston Woods House15
- Sereno Grove House5
- Windward Isle House3
- Lake Manor House1
- Bellezza Villa1
- Padova House2
- Marsh Links At Pelican Marsh House0
- Bridge Way Villas At Pelican Bay Villa6
- Pebble Creek At Pelican Bay Condo7
- Broadview Villas At Olde Naples Villa1
- Eleven Eleven Central Condo17
- Marsh Cove House18
- Knights Bridge At Kensington House2
- Las Brisas At Pelican Bay Villa3
- Quail West House53
- The Village At Pelican Bay House1
- Quattro At Naples Square Condo10
- Windward Cay At Windstar On Naples Bay Condo3
- Toscana At Bay Colony Condo2
- Lake Park Mixed40
- Avila At Grey Oaks House10
- Venezia At Treviso Bay Condo5
- Lake Forest House0
- Golf Drive Estates At Olde Naples House2
- Oakmont At Pelican Bay House8
- Capistrano At Grey Oaks Condo2
- The Mews At Grey Oaks House1
The data relating to real estate for sale on this web site comes in part from the Broker Reciprocity' Program of the Regional Multiple Listing Service of Miami Dade, Broward, Palm Beach, Collier and Lee Counties. Not all listings found on this site are necessarily listed through Subdivisions.com. Real estate listings held by brokerage firms other than Subdivisions.com are marked with the Broker Reciprocity' logo or the Broker Reciprocity' thumbnail logo (little black house) and detailed information about them includes the name of the listing brokers.
Company | Legal | Social Media |
About Us | Privacy Policy | |
Press Room | Terms of Use | |
Blog | DMCA Notice | |
Contact Us | Accessibility |