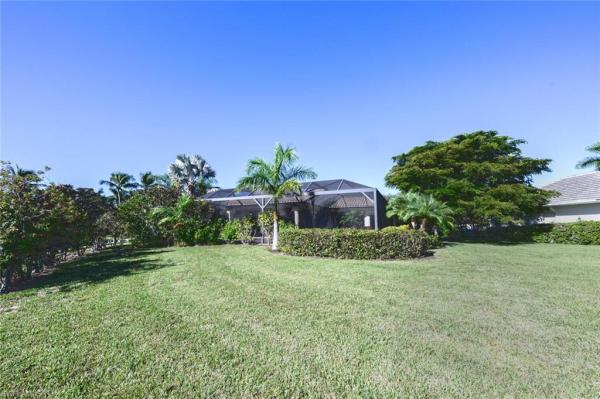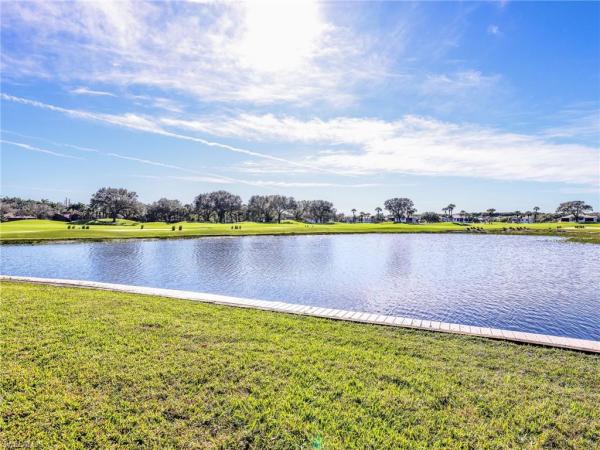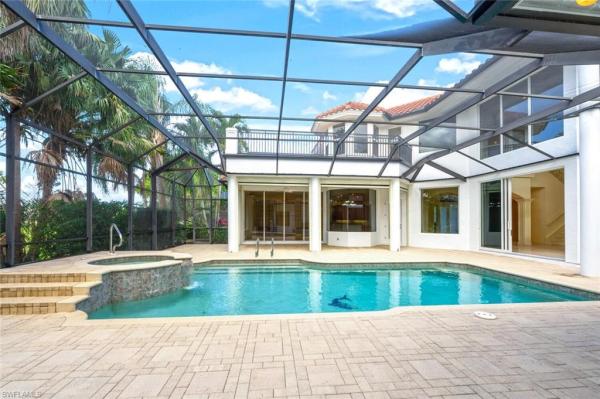Kensington Gardens Houses For Sale

- 3 Beds
- 31/2 Baths
- 3,702 SqFt
- $648/SqFt

- 3 Beds
- 3 Baths
- 3,178 SqFt
- $708/SqFt

- 4 Beds
- 41/2 Baths
- 4,531 SqFt
- $750/SqFt

- 4 Beds
- 41/2 Baths
- 3,938 SqFt
- $787/SqFt

- 4 Beds
- 31/2 Baths
- 3,331 SqFt
- $810/SqFt

- 3 Beds
- 31/2 Baths
- 3,922 SqFt
- $841/SqFt
The current monthly maintenance fee at Kensington Gardens is ~0.03 per unit SqFt.
The single_family_home dues at Kensington Gardens cover: Cable, Internet/Wi Fi Access, Irrigation Water, Legal/Accounting, Manager, Master Assn. Fee Included, Security, Street Lights, Street Maintenance, Irrigation Water, Repairs, Reserve, Golf Course, Lawn/Land Maintenance, , Legal/Accounting.
Kensington Gardens Interior features include: Bar, Custom Mirrors, French Doors, Pantry, Pull Down Stairs, Smoke Detectors, Volume Ceiling, Walk-In Closet(s), Wet Bar, Window Coverings, Zero/Corner Door Sliders, Closet Cabinets, Foyer, Tray Ceiling(s), Laundry Tub, Wired for Sound, Closet Cabinets, Laundry Tub, Built-In Cabinets, Fireplace, Built-In Cabinets, Coffered Ceiling(s), Foyer, Coffered Ceiling(s), Cathedral Ceiling(s)
Kensington Gardens unit views: Golf Course, Landscaped Area, Lake, Lake, Water, Water Feature, Tennis Courts, Preserve, Trees/Woods
- The Villas At Pelican Bay Villa6
- Harrington Sound At Windstar On Naples Bay House3
- Villalago Villa2
- Portofino At Pelican Marsh House3
- Isles Of Capri Mixed55
- Lochlomond At Twin Eagles Mixed1
- Terrabella At Pelican Marsh House5
- Trail Terrace House7
- Via Veneto At Treviso Bay House6
- Esplanade Golf & Country Club Condo75
- Villas Of Park Shore Villa4
- Seaport At Olde Naples Condo0
- Beauville At Pelican Bay Villa3
- Kensington Gardens House6
- Hamilton Club At Olde Naples Condo0
- Villoresi Villa4
- Bella Firenze At Treviso Bay House4
- Villa Lantana At Pelican Bay Villa3
- The Contessa At Bay Colony Condo1
- Oakes Estates House29
- Big Cypress Golf & Country Club House17
- Myrtle Terrace House0
- Ponziane At Treviso Bay House5
- Ardissone At Park Shore Condo2
- Cypress Woods Estates House4
- Wedgewood At Vanderbilt Country Club Condo4
- Terraces At Park Shore Condo2
- Toscana At Bay Colony Condo2
- Savona At Mediterra House2
- Marcello House0
- Padova House1
- Seagate House8
- Bella Vita At Olde Naples Townhouse0
- Aqua At Pelican Isle Condo11
- Marsala At Tiburon House5
- Interlachen At Pelican Bay Condo8
- Livingston Woods House22
- Bayshores At Vanderbilt Beach Condo4
- Bay Villas At Pelican Bay Villa3
- CocoBay At Pelican Bay Villa2
- Sereno Grove House6
- Windward Isle House2
- Lake Manor House1
- Bellezza Villa1
- Marsh Cove House19
- Bridge Way Villas At Pelican Bay Villa8
- Pebble Creek At Pelican Bay Condo7
- Mews Of Naples At Park Shore Villa0
- Broadview Villas At Olde Naples Villa1
- Eleven Eleven Central Condo17
- Knights Bridge At Kensington House2
- Talis Park Mixed38
- Marsh Links At Pelican Marsh House0
- Las Brisas At Pelican Bay Villa3
- The Village At Pelican Bay House1
- Lake Park Mixed41
- Bay Laurel Estates At Pelican Marsh House2
- The Estates At Grey Oaks House10
- Windward Cay At Windstar On Naples Bay Condo3
- Avila At Grey Oaks House10
- Villa Mare At Park Shore Villa3
- Pelican Bay Woods House8
- Quail West House51
- Venezia At Treviso Bay Condo5
- Lugano At Pelican Bay Condo7
- Villas Ravello At Olde Naples Villa1
- Palisades House11
- Lake Forest House1
- Teramo House2
- Cambridge At Pelican Bay House0
- The Mews At Grey Oaks House1
- Golf Drive Estates At Olde Naples House2
- Oakmont At Pelican Bay House8
- Barrington At Pelican Bay House3
- Capistrano At Grey Oaks Condo2
- Rock Harbor House6
- Naples Square Condo12
Local Realty Service Provided By: Hyperlocal Advisor. Information deemed reliable but not guaranteed. Information is provided, in part, by Greater Miami MLS & Beaches MLS. This information being provided is for consumer's personal, non-commercial use and may not be used for any other purpose other than to identify prospective properties consumers may be interested in purchasing.
