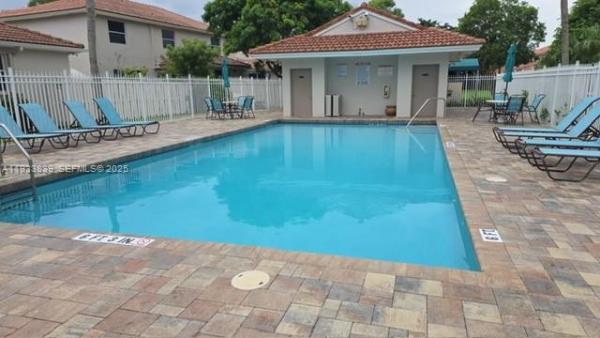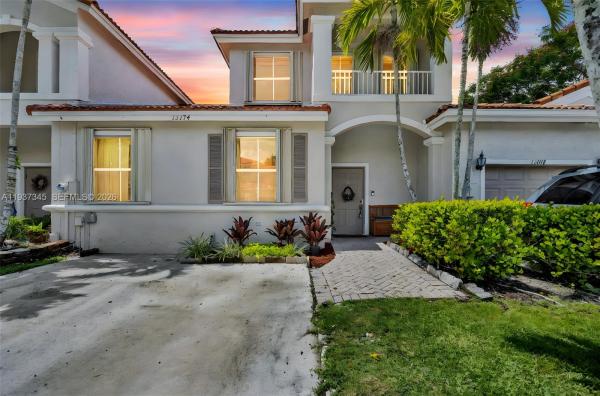Back
Photos (20)
Map
Street View
Closed
Details
Save
Status:
Sold - Jul 03, 2025
Parking: 2
Size: 1,848 SqFt (172 m2)
Price: $333/SqFt ($3,582/m2)
Type: Single Family Home
Built: 1991
HOA: $183/MO
MLS Number: A11798867
View: None
On Site: 282 Days
Updated: 237 Days ago
Page Views: 0
Discover This Beautifully Upgraded 3-bedroom, 2-bathroom Home In The Desirable Chapel Trail Community Of Pembroke Pines. Situated On The Largest Lot In The Neighborhood, This Residence Features A Spacious 2-car Garage With Epoxy Flooring, Impact Windows And Doors, And Sleek Aluminum Stair Rails. Inside, Enjoy Elegant Crown Molding, Durable Laminate Flooring, And A Modern Kitchen With All-new Appliances And Soft-close Cabinetry. The Home Includes A Tankless Water Heater And A Brand-new A/c Unit For Year-round Comfort. Step Outside To A Private Exterior Deck Surrounded By Lush Mango Trees—perfect For Relaxing Or Entertaining
Features
Bedrooms
- Bedrooms: 3
Bathrooms
- Bathrooms: 2
- Half Bathrooms: No info
Exterior and Lot Features
- Exterior Features: Fence,Lighting,Patio
- View: None
Interior, Heating and Cooling
- Interior Features: FirstFloorEntry, Fireplace, Pantry, UpperLevelPrimary
- Equipment / Appliances: Dryer, Dishwasher, ElectricRange, ElectricWaterHeater, IceMaker, Microwave, Other, Refrigerator, SelfCleaningOven, Washer
- Heating Description: Central,Electric
- Cooling Description: CentralAir,Electric
Building and Construction
- Floor Description: Hardwood,Wood
- Windows/Treatment: Blinds,ImpactGlass
- Year Built: 1991
- Year Built Description: Resale
- Style: Detached,TwoStory
Waterfront and Water Access
- Waterfront Frontage: No info
School Information
Other Property Info
- Garage: 2
- Listing Date: 2025-05-19T16:58:45.000-00:00
- Directions: South
Taxes, Fees & More
- Taxes: 9006
- Parking Description: Driveway,Other
Apples-to-Apples Comparables
THINKING OF SELLING
IN Dimensions at Pembroke Pines?
IN Dimensions at Pembroke Pines?
Position your home correctly from day one with a data-backed
pricing strategy and targeted marketing plan
pricing strategy and targeted marketing plan
Price History
07/03/2025
Date
Sold
Event
$615K
Price
0%
Change Rate
$333 ft2 / $3,582 m2
Price Per
06/11/2025
Date
Price Reduced
Event
$615K
Price
-2.38%
Change Rate
$333 ft2 / $3,582 m2
Price Per
06/11/2025
Date
Price Reduced
Event
$630K
Price
-3.08%
Change Rate
$341 ft2 / $3,670 m2
Price Per
05/07/2025
Date
Listed
Event
$650K
Price
$352 ft2 / $3,786 m2
Price Per
Price per square foot and days on website are not provided values and are calculated by Subdivisions.
Listed by Marcos Guerrero • Douglas Elliman • Buyer Agency Compensation .
Similar Listings

$615,000
- 3 Beds
- 21/2 Baths
- 1,672 SqFt
- $368/SqFt
Townhouse for sale in Lowells Landing13012 NW 8th St, Pembroke Pines, FL 33028
Waterfront 3bed, 2, 5 bath gated community of pembroke falls, 2 car garage, 4 cars driveway, backyard with patio, 1/4 miles walking distance to the water park, soccer club, famous c.B.Smith park, wallmart supercenter, publix, bj s club, pool, clubhouse, tennis court, 24 hr security, association is $155/month includes landscape, club house, pool access.

$530,000 $5K
- 3 Beds
- 21/2 Baths
- 1,764 SqFt
- $300/SqFt
Townhouse for sale in Lowells Landing13174 NW 9th Ct, Pembroke Pines, FL 33028
Discover this beautiful 3-bedroom, 2.5-bath townhouse in the desirable gated community of lowell’s landing. This home boasts a new roof, new a/c unit, new washer & dryer. There is an additional room that may be used as a 4th bedroom, nursery, home office or den, while the two upstairs bedrooms share a convenient jack & jill bathroom. The spacious primary bedroom is located on the first floor. Enjoy a private fenced yard with patio and a two-car driveway. Community amenities include a pool, security gate with call box, and weekly lawn care for both front and back yards. Affordable hoa fee of $400 quarter. Conveniently located just minutes from shopping, dining, and c.B. Smith park.
1 - 2 of 13 Results
Pembroke Pines Premium Homes & Condos
- Bel Aire House0
- The Preserve House0
- Villas West Townhouse3
- Monte Carlo Townhomes Townhouse2
- The Preserve At Raintree Townhouse7
- Grove Place House3
- Pine Lake Condo2
- Mahogany Way House2
- Villas Central Townhouse2
- San Paolo House1
- The Grove House1
- Bella Grand Condo2
- Chapel Lake Estates House2
- Fairway Greens Homes Condo1
- Crystal Harbor House3
- Cypress Pointe House1
- Panache At The Landings House1
- Eagle Creek At Pembroke Lakes South House1
- The Preserve At Walnut Creek Condo4
- Breakers Estates At Pembroke Isles House0
- Malibu Pointe At Silver Lakes House0
- Sandal Cove At Pembroke Shores House0
- Maple Grove At Walnut Creek House4
- The Sanctuary At Pembroke Isles House0
- Classic Vista House2
- The Park At Tanglewood Lakes Mixed3
- Palm Place Condo0
- Contempo Walk House5
- Golf Manor Condo1
- The Park At Walnut Creek House4
- Quincey Park House0
- Reflections At Pembroke Pines Condo9
- Pasadena Estates House5
- Tanglewood Lakes South House0
- Lacosta House1
- Island Shores House1
- The Estates Of Pembroke Shores House0
- Laguna Isles House1
- Serenity Bay House0
- Kensington House1
- Villas East Townhouse1
- Southbridge West At Pembroke Pointe Townhouse2
- Charleston In The Pines House0
- Southbridge At Pembroke Pointe Mixed5
- Dimensions House3
- The Cove At Pembroke Isles House1
- Sunset Pointe At Silver Lakes House0
- Estancia House3
- Chapel Trail Estates House3
- Parkview Townhouse1
- The Estates Of Tanglewood Lakes House1
- Coconut Sound At Silver Lakes House0
- Malibu Bay Townhouse12
- Woodbridge At Pembroke Lakes House2
- Brittany Bay At Silver Lakes House2
- Maple Glen At Walnut Creek House0
- Cascades Executive House2
- Antigua Townhouse0
- Spring Valley Estates House0
- Pasadena Estates At Pembroke Shores House2
- Chapel Oaks House3
- Alhambra House0
- University Heights House1
- The Pointe At Pembroke Isles House2
- Sandal Bay At Pembroke Shores House1
- Canary Bay House2
- Park Crossing Townhouse1
- Royal Townhomes Townhouse1
- Dimensions North House1
- Wilshire House1
- Treasure Cay At Silver Lakes House0
- Encantada House2
- Cinnamon Ridge Estates At Honeywoods House1
- Pelican Pointe Townhouse2
- Chapel Grove Townhouse0
- Coconut Key At Silver Lakes House2
- Cherry Bay House3
- Creekside House0
- Herons Landing At Pembroke Lakes South Townhouse2
- Lowells Landing Townhouse4
- The Courtyards Townhouse5
- The Sanctuary House0
- Cedarwoods At Pembroke Lakes Mixed8
- Coconut Reef At Silver Lakes House2
- Coral Bay House0
- Gardenlake House0
- Rainbow Lakes House4
- Sunset Isles At Silver Lakes House0
Chapel Trail Communities in Pembroke Pines, FL
Premium 14
Entry-Level 2
The data relating to real estate for sale on this web site comes in part from the Broker Reciprocity' Program of the Regional Multiple Listing Service of Miami Dade, Broward, Palm Beach, Collier and Lee Counties. Not all listings found on this site are necessarily listed through Subdivisions.com. Real estate listings held by brokerage firms other than Subdivisions.com are marked with the Broker Reciprocity' logo or the Broker Reciprocity' thumbnail logo (little black house) and detailed information about them includes the name of the listing brokers.
Copyright © 2026 Subdivisions.com • All Rights Reserved • Made with ❤ in Miami, Florida.