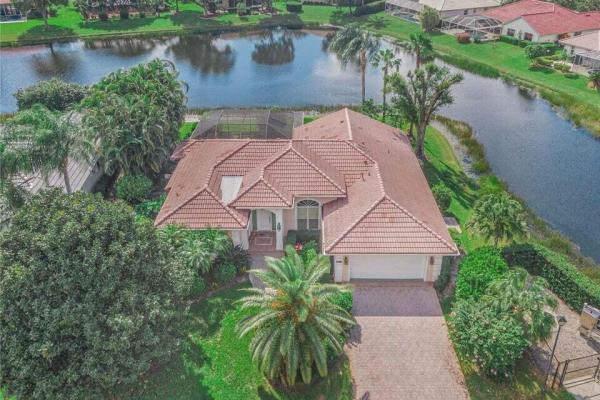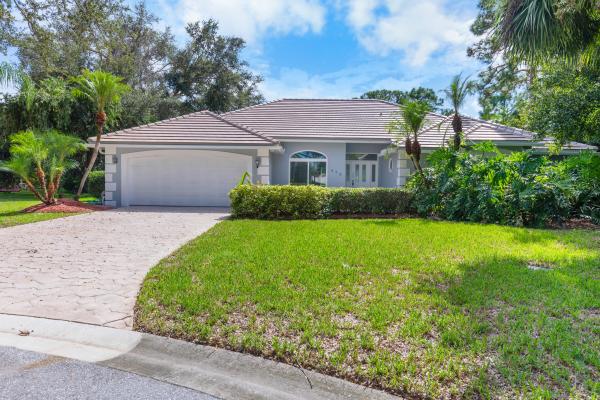Panther Trace At Sawgrass Lakes, 354 SW Panther Trce Trce, Port St. Lucie, FL, Florida 34953
Details
Save
- Bedrooms: 4
- Bathrooms: 2
- Half Bathrooms: No info
- Exterior Features: Patio
- View: Pool
- Interior Features: BuiltInFeatures, ClosetCabinetry, DiningArea, SeparateFormalDiningRoom, DualSinks, Fireplace, GardenTubRomanTub, HighCeilings, KitchenDiningCombo, Pantry, PullDownAtticStairs, SplitBedrooms, SeparateShower, VaultedCeilings, WalkInClosets, Attic
- Equipment / Appliances: Dryer, Dishwasher, ElectricRange, ElectricWaterHeater, Disposal, Microwave, Refrigerator, Washer
- Heating Description: Central,Electric
- Cooling Description: CentralAir, CeilingFans, Electric
- Floor Description: Tile
- Windows/Treatment: Blinds
- Year Built: 2000
- Year Built Description: Resale
- Style: Ranch
- Waterfront Frontage: Yes
- Garage: 2
- Listing Date: 2025-01-02T10:39:31.000-00:00
- Maintenance Includes: CommonAreas, CableTv, Security
- Taxes: 9546
- Security Information: SecurityGate
- Parking Description: Attached, Driveway, Garage, GarageDoorOpener
- Total Floors in Building: 1
Price History
Date
Event
Price
Change Rate
$248 ft2 / $2,672 m2
Price Per
Date
Event
Price
Change Rate
$248 ft2 / $2,672 m2
Price Per
Date
Event
Price
$248 ft2 / $2,667 m2
Price Per
Price per square foot and days on website are not provided values and are calculated by Subdivisions.
Listed by Kari Reinke • Norris Bishop Realty Inc. • Buyer Agency Compensation .
Apples-to-Apples Comparables
Unit 354 SW Panther Trce Trce – $248/ft²
(+1%) from Closed Medium
Closed Medium $245/ft²
THINKING OF SELLING IN Panther Trace At Sawgrass Lakes at Port St. Lucie?
Request a Comparative Market Analysis (CMA), It's free and comes with no obligation.

- 3 Beds
- 3 Baths
- 2,243 SqFt
- $243/SqFt

- 4 Beds
- 3 Baths
- 2,253 SqFt
- $237/SqFt
Port St. Lucie Entry-Level Homes & Condos
- Encore At Tradition Condo0
- Tavalo At Tradition Townhouse0
- Tredici At Central Park Townhouse0
- Vista St Lucie Condo10
- Spanish Lakes One House12
- Spanish Lakes Riverfront House1
- The Fountains Of St Lucie Condo4
- St Andrews Park Mixed3
- Tarpon Bay Villas Townhouse3
- The Meadows At Port St Lucie Condo0
- Isle Of Capri House7
- Callaway Place House4
- Isle Of Tuscany House6
- Harbour Isles At Lake Charles Townhouse6
- Camelot Gardens Townhouse5
- Newport Isles Mixed10
- Fairway Isles At SLW Country Club Estates House3
- The Belmont At St Lucie West Condo5
- Promenade At Tradition Condo2
- Isle Of Granada House1
- Isle Of Venice Villa4
- Isle Of Madeira House2
- Magnolia Lakes At St Lucie West House4
- Winterlakes House7
- Isle Of San Marino House4
- Clubside Villas Condo1
- Evergreen At Port St Lucie Condo8
- Vizcaya Falls House9
- Pine Creek Town Homes Townhouse0
- Copper Creek House12
- Villas Of Sandpiper Bay Villa4
- Little Turtle House1
- St Andrews Preserve Mixed6
- Castle Pines Mixed12
- Torrey Pines Townhouse3
- St James Golf Club House11
- Marrita Reserve At Tradition House1
- Lake Lucie Estates House0
- Villas Of Torino Townhouse0
- Vizcaya Falls Townhouse9
- The Preserve At Tradition House5
- Bent Paddle Townhouse1
- The Club At St Lucie West Condo1
- Bedford At The Lakes House3
- Midport Place Condo10
- Country Club Estates Parc House9
- The Manors At Victoria Parc House5
- Cascades At St Lucie West House23
- Las Palmas House3
- Willow Pines Mixed5
- Via Visconti At Tesoro Preserve House2
- Spyglass House2
- Oleander Pines House2
- Hammock Cove At Sawgrass Lakes House0
- The Lakes At Tradition Mixed17
- Glencoe House0
- Reserve Golf Villas House0
- Lake Park At Tradition Mixed23
- Heritage Oaks At Tradition House12
- Aspire At East Lake House6
- Vitalia At Tradition House39
- Veranda Preserve House6
- TownPark At Tradition House16
- Veranda Oaks House9
- Bedford Park At Tradition Mixed12
- The Sanctuary At SLW Country Club Estates House1
- Cadence At Tradition Mixed16
- Veranda Landing Townhouse9
- Brystol At Wylder House22
- Baculima Minor House0
- Four Seasons At Wylder House6
- Heatherwood House4
- Central Park House24
- Sun Terrace At The Lakes Villa3
- Lake Forest Pointe House5
- The Vineyards At St Lucie West House5
- Crosstown Commons House13
- Lakeside At The Lakes Villa2
- Manderlie At Tradition House8
- Maidstone House7
- Lake Forest At St Lucie West House14
- Presidential Cove House0
- Riverview House11
- Tropical East Villa1
- Pine Trace House4
- The Pines At The Reserve House2
- Oak Hill House3
- Villas Of Rosewood Villa3
- St Lucie Gardens Mixed3
- Kenley At Tradition House5
- Villas Of Windmill Point Villa0
Sawgrass Lakes Communities in Port St. Lucie, FL
The data relating to real estate for sale on this web site comes in part from the Broker Reciprocity' Program of the Regional Multiple Listing Service of Miami Dade, Broward, Palm Beach, Collier and Lee Counties. Not all listings found on this site are necessarily listed through Subdivisions.com. Real estate listings held by brokerage firms other than Subdivisions.com are marked with the Broker Reciprocity' logo or the Broker Reciprocity' thumbnail logo (little black house) and detailed information about them includes the name of the listing brokers.
Company | Legal | Social Media |
About Us | Privacy Policy | |
Press Room | Terms of Use | |
Blog | DMCA Notice | |
Contact Us | Accessibility |