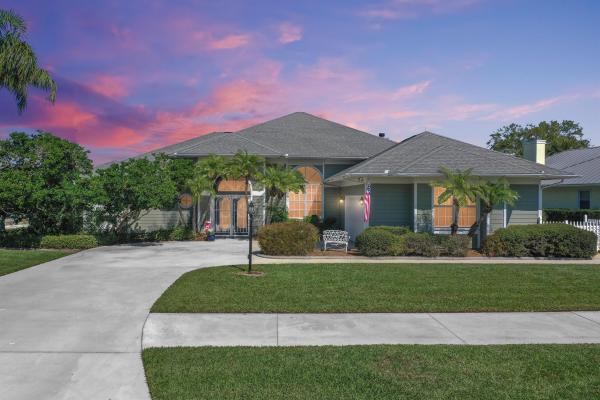Morningside Palm Breezes Club, 471 Seafoam Cir, Fort Pierce, FL, Florida 34945
Details
Save
- Bedrooms: 5
- Bathrooms: 3
- Half Bathrooms: No info
- Interior Features: EntranceFoyer, Pantry, SplitBedrooms, SeparateShower, WalkInClosets, Loft
- Equipment / Appliances: Dishwasher, ElectricRange, ElectricWaterHeater, Disposal, Microwave, Refrigerator
- Heating Description: Central,Electric
- Cooling Description: CentralAir,Electric
- Floor Description: Carpet,CeramicTile
- Windows/Treatment: Blinds
- Year Built: 2025
- Year Built Description: New Construction
- Waterfront Frontage: No info
- Garage: 2
- Listing Date: 2025-02-11T08:42:12.000-00:00
- Pets Allowed: Yes
- Taxes: 425
- Security Information: GatedWithGuard, SmokeDetectors
- Total Floors in Building: 2
Price History
Date
Event
Price
Change Rate
$163 ft2 / $1,756 m2
Price Per
Date
Event
Price
Change Rate
$163 ft2 / $1,756 m2
Price Per
Date
Event
Price
$171 ft2 / $1,839 m2
Price Per
Price per square foot and days on website are not provided values and are calculated by Subdivisions.
Listed by Elizabeth Boley • D.R.Horton Realty of Melbourne • Buyer Agency Compensation .
Apples-to-Apples Comparables
Unit 471 Seafoam Cir – $163/ft²
(-15%) from Closed Medium
Closed Medium $192/ft²
THINKING OF SELLING IN Morningside Palm Breezes Club at Fort Pierce?
Request a Comparative Market Analysis (CMA), It's free and comes with no obligation.

- 3 Beds
- 21/2 Baths
- 2,707 SqFt
- $170/SqFt
Fort Pierce Entry-Level Homes & Condos
- Lake Forest Park Condo0
- Inlet Village Condo0
- The Estates At Tradition House0
- Oceana South Condo0
- Yacht Club Beach House0
- Outer Reef Condo0
- Sea Winds Condo0
- Bay Tree House0
- Tradewinds Townhouse0
- Floresta Pines House0
- Del Rio House0
- Dunes Club Mixed0
- Mayfair At Lawnwood Condo0
- Woodland Apartments Condo2
- Spanish Lakes Fairways House28
- Courtney Terrace House1
- Spanish Lakes Country Club Village House6
- Casa Caprona Condo1
- High Point Of Fort Pierce Condo31
- Island House Condo11
- Lakeshore Village Of Meadowood Condo3
- Southern Pines House1
- West End House0
- Magnolia Park House1
- The Pines At Lawnwood Townhouse9
- Maravilla Plaza House1
- The Savannahs Condo8
- Pleasant View House0
- The Grove Mixed3
- Emancipation Park Land0
- Key Colony Townhouses Townhouse1
- The Villages Of Longwood Mixed7
- Surrey Woods Mixed3
- De Fina House0
- Indian Pines Village Condo8
- Maravilla Golf Park House0
- River Oaks At Ten Mile Creek Townhouse1
- The Lakes At The Savannah Condo1
- Silver Lake Park House5
- Maravilla Court House0
- Maravilla Pines House0
- Fairview Park Multifamily0
- Alamanda Vista Mixed2
- Garden Villas At Gator Trace Villa5
- Dreamland Park House1
- Melissia Meadows House0
- Southern Courtyard Townhouse5
- The Gardens At Bent Creek House4
- College Park Estates House0
- Grandview Gardens House0
- Golf Lake Villas Mixed1
- Orange Blossom Estates House3
- Cortez Park House0
- The Hemingway Condo3
- St Lucie Village House1
- Oakland Park House2
- San Lucie Plaza House7
- Tucker Terrace House0
- Prosperity Park House0
- The Preserve At The Savannahs Mixed3
- Sunland Gardens House4
- Mayflower Terrace House0
- Treasure Cove Dunes Condo3
- Sunset Park House0
- Palm Gardens House1
- Gator Trace Condo1
- Sunrise Park House1
- Quail Run Village Condo0
- Riverdale Yacht Club Estates House2
- Indian Hills Estates House0
- Creekside House3
- Linkside At Gator Trace Condo2
- Chamberlain Boulevard Heights House0
- Twelve Oaks Estates House0
- Misik's Of Maravilla Park House1
- Paradise Park House0
- Palm Grove House8
- Harbour Isle East Condo7
- Bayshore Estates House1
- Biltmore Park House0
- Waterstone Villas Villa15
- Pine Valley House0
- Tidewater Townhouse7
- The Meadows At Bent Creek Mixed3
- Magnolia Square Mixed0
- Morningside Palm Breezes Club House8
- Sheraton Plaza House5
- Hillside House0
- Blakely House0
- Indrio House1
- Pioneer Estates House0
- Riverview Manor House1
- Dark Hammock Estates House1
- Celebration Pointe Mixed12
The data relating to real estate for sale on this web site comes in part from the Broker Reciprocity' Program of the Regional Multiple Listing Service of Miami Dade, Broward, Palm Beach, Collier and Lee Counties. Not all listings found on this site are necessarily listed through Subdivisions.com. Real estate listings held by brokerage firms other than Subdivisions.com are marked with the Broker Reciprocity' logo or the Broker Reciprocity' thumbnail logo (little black house) and detailed information about them includes the name of the listing brokers.
Company | Legal | Social Media |
About Us | Privacy Policy | |
Press Room | Terms of Use | |
Blog | DMCA Notice | |
Contact Us | Accessibility |