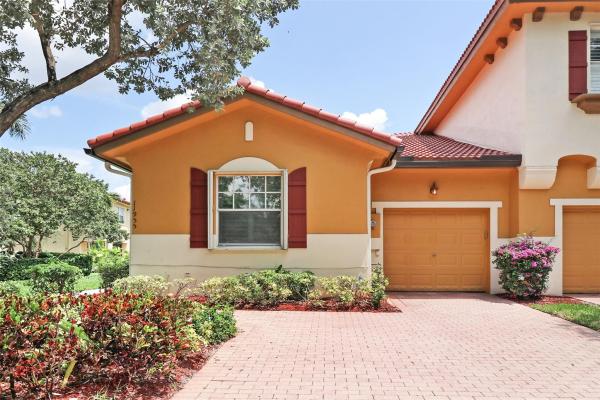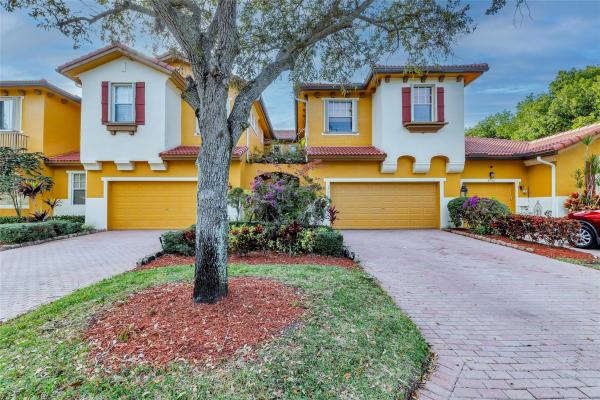Heron Preserve, 6022 NW 118th Dr, Coral Springs, FL, Florida 33076
Details
Save
- Bedrooms: 3
- Bathrooms: 2
- Half Bathrooms: 1
- Exterior Features: Patio
- View: Garden
- Interior Features: BuiltinFeatures, EntranceFoyer, FamilyDiningRoom, FirstFloorEntry, SittingAreainMaster, UpperLevelMaster, WalkInClosets, Attic
- Equipment / Appliances: Dryer, ElectricRange, Microwave, Refrigerator, WasherDryer, Washer
- Heating Description: Central,Electric
- Cooling Description: CentralAir, CeilingFans, Electric
- Floor Description: Carpet,Tile
- Windows/Treatment: Blinds,ImpactGlass
- Year Built: 2007
- Year Built Description: Resale
- Waterfront Frontage: No info
- Elementary School: Heron Heights
- Middle School: Westglades
- Senior High School: Stoneman;Dougls
- Garage: 2
- Listing Date: 2022-09-26T13:34:10.207-00:00
- Pets Allowed: NoPetRestrictions, Yes
- Maintenance Includes: CommonAreas, Insurance, MaintenanceGrounds, MaintenanceStructure, Roof
- Taxes: 4441
- Security Information: PhoneEntry, SecurityGuard
- Parking Description: Attached, Garage, TwoorMoreSpaces, GarageDoorOpener
- Total Floors in Building: 2
Price History
Date
Event
Price
Change Rate
$260 ft2 / $2,795 m2
Price Per
Date
Event
Price
$260 ft2 / $2,795 m2
Price Per
Price per square foot and days on website are not provided values and are calculated by Subdivisions.
Listed by Michael Citron • Parrot Realty LLC • Buyer Agency Compensation .
Apples-to-Apples Comparables
Unit 6022 NW 118th Dr – $260/ft²
(+4%) from Closed Medium
Closed Medium $249/ft²
THINKING OF SELLING IN Heron Preserve at Coral Springs?
Request a Comparative Market Analysis (CMA), It's free and comes with no obligation.

- 3 Beds
- 2 Baths
- 1,532 SqFt
- $349/SqFt

- 3 Beds
- 21/2 Baths
- 2,265 SqFt
- $247/SqFt
Coral Springs Entry-Level Homes & Condos
- Ixta Townhomes Townhouse0
- Plaza Apartments Multifamily0
- Deer Key Townhouse0
- Fairway Views Condo0
- Eagle Manor Condo0
- Brighton Landings Condo0
- Country Club Townhomes Townhouse0
- Malibu Villas Townhouse0
- Royal Palm Of Coral Springs Condo0
- Royal Palm Beach Boulevard Condo0
- Mi Casa Apartments Condo0
- The Villas At Coral Springs Condo1
- Country Club Tower Of Coral Springs Condo13
- Villa Madrid 1 Condo0
- Foxwood Hollow At Coral Springs Condo4
- Briarwood Club Condo7
- Coral Spring Gardens East Condo1
- Forest Park Condo2
- Cypress Pointe Mixed1
- Ramblewood East Condo9
- University Club Condo0
- Sandpiper Condo1
- Sherwood Square Condo8
- Pine Springs Townhouses Townhouse0
- Wellington Manor Condo0
- Springs Colony Club Condo1
- The Jefferson Of Coral Springs Condo2
- Coral Plaza Condo0
- Grenadier Trace Mixed4
- The Island Club At Coral Springs Condo2
- Villa Marie Condo0
- Riverside Villas At Coral Springs Condo0
- Sun & Lake Mixed1
- La Placida 1 Mixed4
- Springs Townhomes Townhouse0
- Lake Forest Condo3
- Coral Gardens 2 Condo3
- Country Club Chalet Townhouse1
- Saxon Woods Condo1
- Maplewood Townhouses Mixed1
- Patios Of Oakwood Condo1
- Greenglades Condo5
- Coral Springs Tower Club 2 Condo6
- Courtyards Of Coral Springs Condo1
- The Haylofts Of Coral Springs Mixed1
- Lovins Townhouses Condo0
- Cypress Run Townhomes Townhouse2
- Sparrows Walk Condo2
- Golf View Townhouse1
- Portofino Mixed1
- Westchester Point Townhomes Townhouse0
- Tara 2 Condo0
- Fairway Townhouses Townhouse0
- Coral Springs Estates Townhomes 2 Townhouse1
- Forest Park South Condo1
- Townhomes Of Capri Isles Townhouse1
- Country Park Townhouse0
- Atlantic Springs Condo3
- Savannah At Riverside Condo12
- Royal Gardens Condo2
- Coral Isle Townhouse0
- Emerald Springs Townhouse0
- Beacon Hill Townhouse1
- Parkwood Townhouse0
- Waters Edge Of Coral Springs Condo3
- Royal River 2 Condo0
- The Classics At Kensington House1
- Cypress Glen Townhomes Mixed0
- The Glen Villa0
- Westwood At Cypress Run Mixed0
- Royal Grenadier Condo0
- Coral Pines Villas Condo0
- The Palms Point Condo1
- Villas Of Riverside Condo0
- Country Village Mixed1
- Riverview Multifamily0
- Coral Sun Townhomes Townhouse0
- Kingsport Estates Condo0
- Rivers Edge At Oakwood Condo0
- Cobblestone Walk Townhouse6
- The Grand Oasis Condo4
- Lakewood Village Of Coral Springs House4
- Cypress Trace Condo0
- Oakwood On The Green Mixed0
- Cypress Creek Villas Of Coral Springs Condo3
- Napoli Gardens Condo2
- Palm Village Condo1
- Tara Gardens Condo4
- The Island At Wyndham Lakes House3
- Visconti Condo8
- Coral Park East Townhouse0
- Holiday Village Of Coral Springs Condo1
- Treasure Island House1
- Coral Springs City Center Townhouse0
Heron Bay Communities in Coral Springs, FL
Mid-Tier 1
Premium 7
Entry-Level 4
Inactive Segment 1
The data relating to real estate for sale on this web site comes in part from the Broker Reciprocity' Program of the Regional Multiple Listing Service of Miami Dade, Broward, Palm Beach, Collier and Lee Counties. Not all listings found on this site are necessarily listed through Subdivisions.com. Real estate listings held by brokerage firms other than Subdivisions.com are marked with the Broker Reciprocity' logo or the Broker Reciprocity' thumbnail logo (little black house) and detailed information about them includes the name of the listing brokers.
Company | Legal | Social Media |
About Us | Privacy Policy | |
Press Room | Terms of Use | |
Blog | DMCA Notice | |
Contact Us | Accessibility |