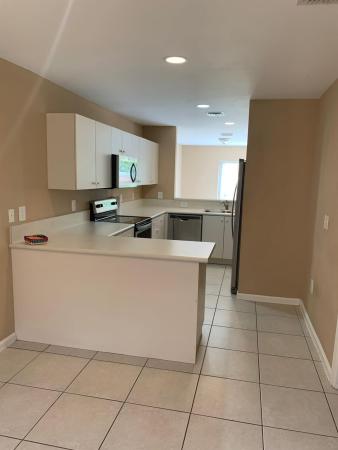Park Terraces North Townhouses For Rent

- 3 Beds
- 21/2 Baths
- 1,661 SqFt
- $1.98/SqFt
The current monthly maintenance fee at Park Terraces North is ~0.12 per unit SqFt.
The townhouse dues at Park Terraces North cover: Common Areas, Maintenance Grounds, Cable TV, Maintenance Structure, Pools, All Facilities, Trash.
Park Terraces North Park Terraces North is a pet-friendly “Dogs and Cats OK” subdivision for both owners and tenants. Please note that pet policies may change at the discretion of management and/or the Homeowners' Association (HOA) and may not apply to renters. Restrictions may apply to certain breeds, and size and weight limits may be in place.
Park Terraces North Interior features include: Builtin Features, Breakfast Area, Closet Cabinetry, Dining Area, Separate Formal Dining Room, Eatin Kitchen, Walk In Closets, First Floor Entry, Pantry, Family Dining Room, Living Dining Room, Main Level Primary, Split Bedrooms, Separate Shower, Vaulted Ceilings, Entrance Foyer, High Ceilings, Garden Tub Roman Tub, Upper Level Master, Breakfast Bar, Bedroomon Main Level, Main Level Master, Main Living Area Entry Level, Loft, Convertible Bedroom, Upper Level Primary, Bedroom On Main Level, Dual Sinks, Eat In Kitchen, Storage
Park Terraces North unit views: Garden, None, Pool
- Sunrise Village Apartments Condo0
- Vista Verde At Sunrise Condo0
- Golfview Flats Condo0
- Lakeside Manor East Condo0
- Park Place Townhouse0
- Lakeside Manor North Condo2
- Lakeside Manor South Condo0
- Quail Run Of Sunrise Condo6
- Sunrise Lakes 3 Condo149
- Water Bridge Condo12
- Sunrise Lakes 4 Condo105
- Sunrise Lakes 2 Condo25
- Sunrise Lakes 1 Condo37
- Aragon Condo5
- Sunrise Towne Townhouse2
- Spring Crest Condo5
- Water Bridge West Condo0
- Le Chateau Condo1
- Sunrise Springs Condo6
- Crosswinds Villa1
- Sunrise Island Condo7
- Springtree Estates Condo0
- Country Squire Townhomes Townhouse2
- Origins At Welleby Mixed4
- Sunrise On The Green Condo2
- Nob Hill At Welleby Townhouse1
- Palm Isles At Welleby Townhouse0
- Evergreen Lakes Townhouse2
- Summerbreeze Condo5
- Springtree Villas Villa0
- Spring Creek Condo0
- Sunblest Townhomes Townhouse1
- Grenadier Lakes At Welleby Mixed2
- Brentwood Manors 1 Townhouse0
- Welleby Springs Townhouse1
- Del Rio Village Townhomes Townhouse1
- Park Terraces South Townhouse1
- Villas De Tuscany Condo1
- Kingsley Commons Mixed1
- Welleby Shores Condo0
- Entrada At Sunrise Townhomes Townhouse2
- Townhomes At Aragon Townhouse0
- Las Brisas Townhouse0
- Countryside At Welleby Townhouse1
- Villa Del Sol Townhouse0
- Villa Bari Townhouse2
- Colony Courts Townhouse8
- Fairways Of Sunrise Townhouse6
- Allegro Townhouse5
- Springtree Gardens Townhouse0
- Villa Castille Townhouse3
- Villa Alhambra Mixed2
- Brentwood Manors 2 Townhouse1
- Villas De Venezia Condo5
- Stockbridge Lakes Townhouse2
- Osprey West House1
- The Landings On Welleby Lakes Townhouse0
- Welleby Isles 2 House1
- Tao Sawgrass Condo24
- Springtree West Cove Townhouse0
- Banyan Estates House0
- Villa Welleby Mixed1
- Southpointe At Welleby Townhouse1
- Isles At Lago Mar Condo14
- Pine Bay Townhouse2
- Sonoma House2
- Waterside Villas Villa1
- Villa Flora Condo2
- Artesia Club Villas Townhouse1
- Regency Homes At Fairway Isles Villa7
- Lakeside Villas At Bonaventure Villa0
- Shannon Lake Estates House3
- Southwind Cove Townhouse5
- Sawgrass Preserve House3
- Gold Key Villas House2
- Winding Lake At Welleby Condo3
- Isles Of Welleby House0
- Lakeview Homes House0
- Villa Biarritz Condo1
- Riverwalk Townhouse1
- Sugar Bay Mixed1
Local Realty Service Provided By: Hyperlocal Advisor. Information deemed reliable but not guaranteed. Information is provided, in part, by Greater Miami MLS & Beaches MLS. This information being provided is for consumer's personal, non-commercial use and may not be used for any other purpose other than to identify prospective properties consumers may be interested in purchasing.
