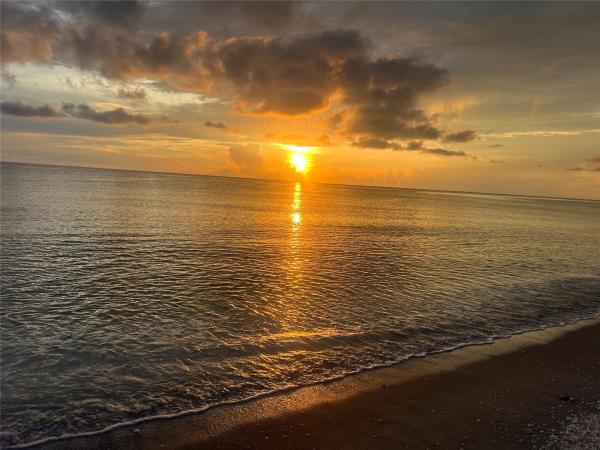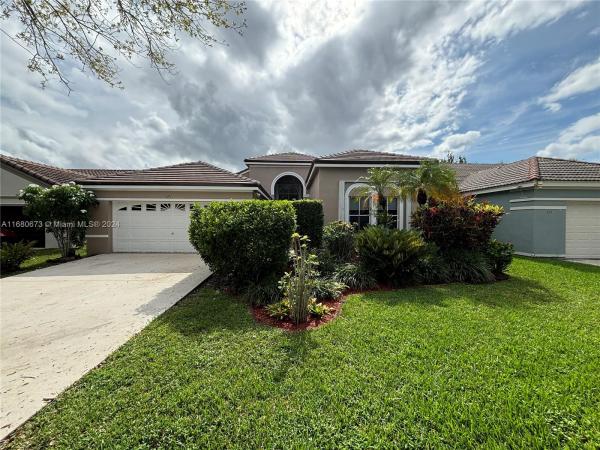Carrington Lake Single Family Homes For Sale
Weston, FL 33326 | View (1) other subdivisions in3D Virtual Tour
Professional Photos
Syndicated Exposure
How much are the maintenance fees (HOA) in Carrington Lake?
The current monthly maintenance fee at Carrington Lake is ~0.06 per unit SqFt.
What is included in the Carrington Lake monthly association dues?
The single_family_home dues at Carrington Lake cover: Common Area Maintenance, Recreation Facilities, Common Areas, Maintenance Structure, Security.
What are the interior features of the residences?
Carrington Lake Interior features include: Breakfast Area, First Floor Entry, Main Level Master, Bedroom On Main Level, Dining Area, Separate Formal Dining Room, Dual Sinks, Entrance Foyer, Garden Tub Roman Tub, Pantry, Split Bedrooms, Separate Shower, Vaulted Ceilings, Bedroomon Main Level, Upper Level Master, Main Level Primary, Walk In Closets, Builtin Features, Family Dining Room, High Ceilings, Kitchen Dining Combo, Attic
What are the available unit views from Carrington Lake?
Carrington Lake unit views: Garden, None, Pool
Data provided by GreatSchools © 2023. All rights reserved.
Car-Dependent. Almost all errands require a car.
100
No data.
N/A
Somewhat Bikeable. Minimal bike infrastructure.
100
Bearable noise.
100
Affordable 1
- Amber Bay Single Family Homes1
- Bay Isle Single Family Homes1
- Bermuda Springs Single Family Homes2
- Bonaventure Lakes Single Family Homes4
- Bonaventure Townhouses Mixed1
- Bonavillas Single Family Homes4
- Camden Meadows Single Family Homes2
- Camellia Island Single Family Homes1
- Carrington Lake Single Family Homes2
- Cascade Falls Single Family Homes3
- Coconuts Townhouses3
- Coral Harbour Single Family Homes3
- Country Club Village Condos17
- Courtside Mixed2
- Cypress Ridge Single Family Homes2
- Diamond Cay Single Family Homes1
- Diamond Lake Single Family Homes1
- Emerald Courts Townhouses1
- Emerald Isle Single Family Homes2
- Executive 1 At Country Isles Single Family Homes2
- Fairfax Lake Single Family Homes2
- Fairfield Meadows Single Family Homes2
- Fern Ridge Single Family Homes1
- Garden Homes At Country Isles Single Family Homes3
- Greens Edge Villas1
- Hampton Lake Single Family Homes3
- Harbor Pointe Single Family Homes1
- Harbor View Single Family Homes1
- Heritage Lake Single Family Homes2
- Heron Ridge Single Family Homes1
- Hibiscus Island Single Family Homes1
- Highland Meadows Single Family Homes5
- Hunters Pointe Single Family Homes7
- Isles At Weston Single Family Homes7
- Jardin Single Family Homes4
- Jasmine Island North Single Family Homes1
- Jasmine Island South Single Family Homes1
- La Costa Single Family Homes1
- Legends Condos1
- Magnolia Ridge Single Family Homes2
- Mallard Landings Single Family Homes2
- Maple Island Single Family Homes1
- Mariposa Pointe Mixed4
- Meadowood Single Family Homes1
- Oak Ridge Single Family Homes3
- Orchid Island Single Family Homes2
- Pelican Landings Single Family Homes2
- Riviera At Bonaventure Townhouses2
- Sabal Ridge Single Family Homes1
- San Mateo Townhouses3
- San Messina Mixed2
- San Sebastian Mixed5
- San Simeon Townhouses3
- Sapphire Shores Single Family Homes2
- Savannah Falls Single Family Homes5
- Somerset Lake Single Family Homes2
- Sunset Springs Single Family Homes1
- Tequesta At Country Isles Single Family Homes2
- The Cove Single Family Homes2
- The Gables Single Family Homes5
- The Glades Single Family Homes7
- The Grove Single Family Homes12
- The Hammocks Single Family Homes3
- The Marshes Single Family Homes6
- The Palms At Weston Condos4
- The Pointe Single Family Homes1
- The Preserve Single Family Homes16
- Turtle Run Single Family Homes1
- Verona Lake Single Family Homes1
- Victoria Isles Single Family Homes2
- Village Homes At Country Isles Townhouses3
- Villas Of Bonaventure Villas3
- Vista Meadows Single Family Homes1
- Waterford Landing At Country Isles Single Family Homes1
- Homes For Sale Below $200,0000
- Homes For Sale $200,000 - $300,00013
- Homes For Sale $300,000 - $400,00056
- Homes For Sale $400,000 - $500,00022
- Homes For Sale $500,000 - $600,00013
- Homes For Sale $600,000 - $700,00020
- Homes For Sale $700,000 - $800,00025
- Homes For Sale $800,000 - $900,00028
- Homes For Sale $900,000 - $1,000,00020
- Homes For Sale Over $1,000,000116
- Weston, FL Economic For Sale59
- Weston, FL Affordable For Sale197
- Weston, FL Mid-Range For Sale46
- Weston, FL High-End For Sale5
- Weston, FL Ultra Luxury For Sale1
- Weston, FL New and preconstructions For Sale6
- Weston, FL Open houses For Sale10
- Weston, FL Price reduced For Sale306
- Weston, FL New listings For Sale11




