33982 Zip Code Townhouses For Sale
Results 19 of 19
Recommended
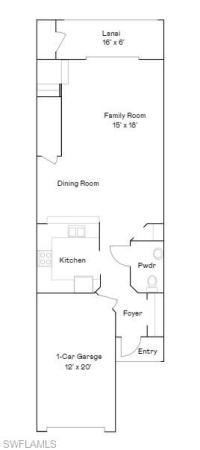
$235,900
- 3 Beds
- 21/2 Baths
- 1,879 SqFt
- $126/SqFt
Townhouse for sale14915 White Pearl Rd, Punta Gorda, FL 33982
Welcome to 14915 white pearl rd in tucker’s cove, one of babcock ranch’s fastest-growing and soon-to-be premier communities.
This beautifully designed 3-bedroom, 2.5-bath townhome offers the perfect blend of comfort, functionality, and lifestyle. The open-concept main floor is built for entertaining, with a seamless flow between the kitchen, dining, and living areas. Whether you’re hosting friends or enjoying a quiet night in, the space feels connected, bright, and inviting.
Upstairs, all three bedrooms are thoughtfully positioned for added privacy, creating a clear separation between living and sleeping spaces. The spacious primary suite offers a peaceful retreat, while the additional bedrooms provide flexibility for guests, a home office, or growing needs.
Step outside to your open lanai with a privacy fence — ideal for morning coffee, evening unwinding, or letting pets enjoy their own secure space. Impact windows throughout provide peace of mind, energy efficiency, and storm protection. A one-car garage adds convenience and additional storage.
As an added bonus, select downstairs furnishings (sofas, chairs, dining set) are included in the sale, making this an easy move-in opportunity.
Tucker’s cove is set to become one of the most sought-after neighborhoods in babcock ranch once the amenity campus is complete by 2027. Planned features include a full-service restaurant, lazy river, water slides, resort-style pools, pickleball and tennis courts, and more — delivering a true florida lifestyle experience right outside your door.
If you’re looking for low-maintenance living with high-level amenities in one of southwest florida’s most innovative communities, this is the one to see.
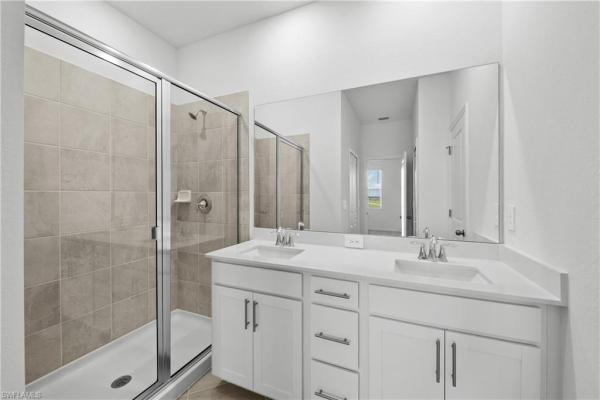
$249,999 $10K
- 3 Beds
- 21/2 Baths
- 1,879 SqFt
- $133/SqFt
Townhouse for sale15031 White Pearl Rd, Babcock Ranch, FL 33982
This townhome is ready for you now!! Welcome to tucker’s cove, the ultimate water park-inspired community offering new homes in babcock ranch, america's first solar-powered town. Combining the perfect blend of eco-friendly living, water attractions and resort-style amenities, this one-of-a-kind masterplan features an aquatic theme park with a lazy river and water slides, a luau beach, pools, parks, restaurants and multiples sports courts. This modern two-story home features an open design that flows the kitchen, dining room and family room together, culminating in a lanai for outdoor entertaining. The second level showcases a luxe owner’s suite with an adjoining bathroom and two additional bedrooms for comfortable living. Rounding out the layout is a convenient garage for versatile storage space. Prices and features may vary and are subject to change. Photos are for illustrative purposes only.
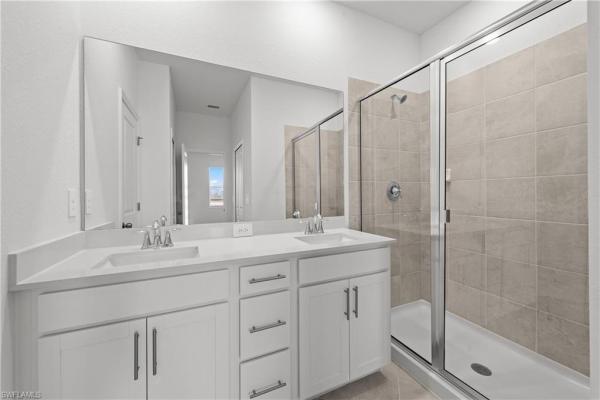
$259,999
- 3 Beds
- 21/2 Baths
- 1,871 SqFt
- $139/SqFt
Townhouse for sale15003 White Pearl Rd, Babcock Ranch, FL 33982
This townhome is ready for you now!! Welcome to tucker’s cove, the ultimate water park-inspired
community offering new homes in babcock ranch, america's first solar-powered town. Combining the perfect blend of eco-friendly living, water attractions and resort-style amenities, this one-of-a-kind masterplan features an aquatic theme park with a lazy river and water slides, a luau beach, pools, parks, restaurants and multiples sports courts. The end units of each building, these new two-story townhomes have a comfortable, modern design, with a first-floor kitchen for inspired cooking, a dining room for memorable meals, a breakfast nook for casual bites and a family room for shared moments. The lanai enhances outdoor living. The bedrooms, including the lavish owner’s suite, are upstairs. Prices and features may vary and are subject to change. Photos are for illustrative purposes only
Thinking of selling your Townhouse in 33982?
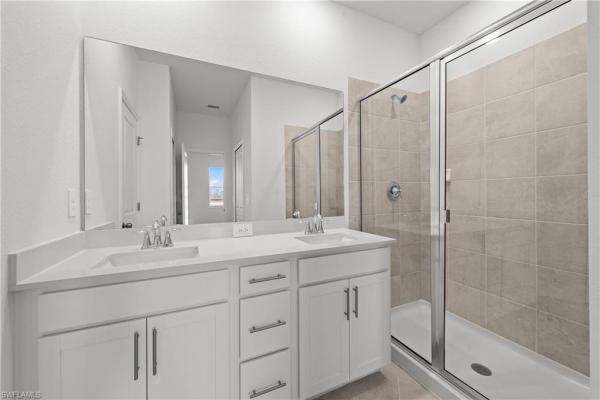
$265,000
- 3 Beds
- 21/2 Baths
- 1,871 SqFt
- $142/SqFt
Townhouse for sale14792 Bluewater Rd, Babcock Ranch, FL 33982
Welcome to tucker’s cove, the ultimate water park-inspired community offering new homes in babcock ranch,
america's first solar-powered town. Combining the perfect blend of eco-friendly living, water attractions and resort-style amenities, this one-of-a-kind masterplan features an aquatic theme park with a lazy river and water slides, a luau beach, pools, parks, restaurants and multiples sports courts. The end units of each building, these new two-story townhomes have a comfortable, modern design, with a first-floor kitchen for inspired cooking, a dining room for memorable meals, a breakfast nook for casual bites and a family room for shared moments. The lanai enhances outdoor living. The bedrooms, including the lavish owner’s suite, are upstairs. Experience the future of resort living at tuckers cove in babcock ranch, america's first solar-powered town. This sun-drenched paradise offers sparkling pools, wellness amenities and everything you need to thrive. Prices, dimensions and features may vary and are subject to change. Photos are for illustrative purposes only. Estimated delivery date is june/july 2026.

$275,000 $44K
- 3 Beds
- 21/2 Baths
- 1,905 SqFt
- $144/SqFt
Townhouse for sale44072 Bellamy Pl, Babcock Ranch, FL 33982
Welcome to tucker's cove, one of the most desirable communities in babcock ranch! This brand-new 3-bedroom, 2.5-bath townhome is perfectly situated in the heart of this vibrant, water park-themed neighborhood. Inside, the open-concept design seamlessly connects the kitchen, dining, and family room, leading to a spacious lanai for effortless outdoor entertaining. Upstairs, the luxurious owner's suite features an en-suite bathroom, accompanied by two additional bedrooms for comfortable living. Completing the home is a convenient garage, offering ample storage space. Step outside your front door to enjoy stunning views of the upcoming amenity center, set to open next year!
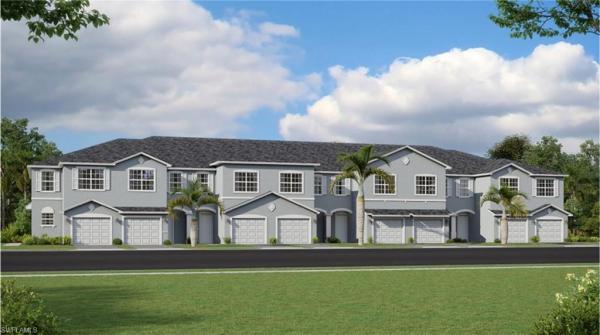
$319,999 $5K
- 3 Beds
- 21/2 Baths
- 1,879 SqFt
- $170/SqFt
Townhouse for sale44064 Bellamy Pl, Babcock Ranch, FL 33982
Welcome to tucker’s cove, the ultimate water park-inspired community offering new homes in babcock ranch,
america's first solar-powered town. Combining the perfect blend of eco-friendly living, water attractions and resort-style amenities, this one-of-a-kind masterplan features an aquatic theme park with a lazy river and water slides, a luau beach, pools, parks, restaurants and multiples sports courts. This modern two-story home features an open design that flows the kitchen, dining room and family room together, culminating in a lanai for outdoor entertaining. The second level showcases a luxe owner’s suite with an adjoining bathroom and two additional bedrooms for comfortable living. Rounding out the layout is a convenient garage for versatile storage space. Prices and features may vary and are subject to change. Photos are for illustrative purposes only. Estimated delivery date is oct/nov 2024.
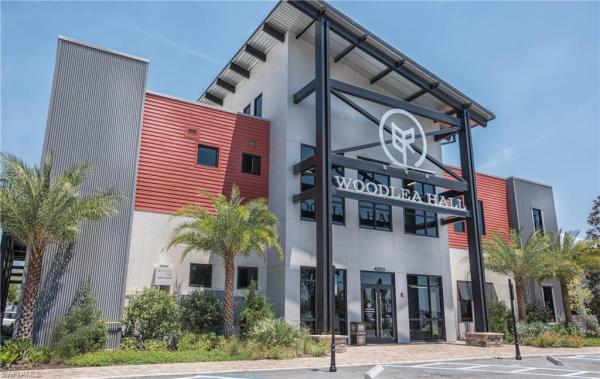
$294,020
- 3 Beds
- 21/2 Baths
- 1,648 SqFt
- $178/SqFt
Townhouse for sale17375 Peregrine Way, Punta Gorda, FL 33982
The washington welcomes guests into a spacious, open-concept first floor. The expansive family room is perfect for both entertaining and unwinding in comfort. The kitchen features a large, functional island, and the adjacent dining room offers views of a private patio through a sliding glass door, bringing the outdoors in.
Upstairs, a thoughtfully designed split floorplan includes three bedrooms, providing both privacy and functionality. The owner's suite is a true retreat, complete with a grand walk-in closet and a private bath featuring double sinks. Two additional bedrooms share a full bath, while a convenient walk-in laundry room completes the upper level of this stunning home.

$367,490
- 3 Beds
- 3 Baths
- 2,024 SqFt
- $182/SqFt
Townhouse for sale17346 Alderwood Ln, Punta Gorda, FL 33982
The madison is a thoughtfully designed, spacious townhome offering a versatile, open-concept floorplan ideal for both everyday living and entertaining. This home includes a first-floor bedroom and full bath, perfect for guests or multi-generational living. The kitchen, dining, and gathering rooms flow seamlessly into each other, creating a bright and welcoming space that opens up to your private courtyard. From there, you can easily access the rear-entry detached two-car garage. **images are for presentation purposes only**
upstairs, the master suite is a true retreat, featuring a large master bath with double sinks, an oversized shower, and a generous walk-in closet. The loft area provides extra flexibility, whether as a playroom, media room, or space for guests. The second floor also includes an additional bedroom with a full bath, making it ideal for a second master suite or for visiting family and friends.
The convenience of a walk-in laundry room and ample extra storage space adds to the functionality of this home. Located in the sought-after townwalk neighborhood of babcock ranch, residents can enjoy the community’s vibrant, eco-conscious lifestyle with plenty of green spaces, trails, and modern amenities right at their doorstep.
Babcock ranch is designed with sustainability in mind. It is powered by solar energy, making it the first solar-powered town in the u.S. This focus on renewable energy not only helps reduce your carbon footprint but also lowers energy costs for homeowners. By choosing the madison floor plan at townwalk in babcock ranch, you're not just investing in a beautiful home but also in a sustainable, community-oriented lifestyle that offers the best of both nature and modern living.

$367,490
- 3 Beds
- 3 Baths
- 2,024 SqFt
- $182/SqFt
Townhouse for sale17354 Alderwood Ln, Punta Gorda, FL 33982
The madison is a spacious, open concept floorplan that offers a first floor bedroom and full bath. The kitchen, dining and gathering room overlook your personal courtyard, which leads to your rear entry detached two-car garage. The master suite is located on the second floor boasting a master bath with double sinks, an oversized shower and spacious walk-in closet. The loft area provides an extra space for play or to host guests. Surrounding the loft is an additional bedroom with full bath that could function as a second master suite, an walk-in laundry room, and extra storage space. These images are for illustrative purposes only and may not depict the exact specifications or details of the actual home available for sale.
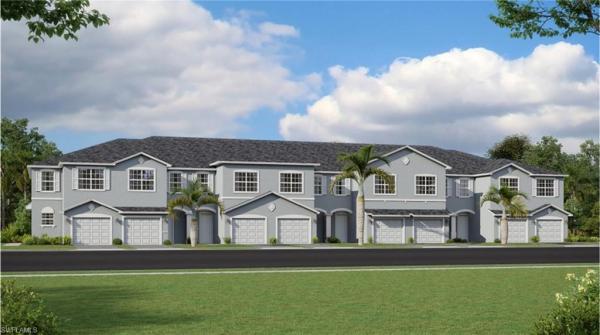
$339,999 $3K
- 3 Beds
- 21/2 Baths
- 1,871 SqFt
- $182/SqFt
Townhouse for sale44060 Bellamy Pl, Babcock Ranch, FL 33982
Welcome to tucker’s cove, the ultimate water park-inspired community offering new homes in babcock ranch,
america's first solar-powered town. Combining the perfect blend of eco-friendly living, water attractions and resort-style amenities, this one-of-a-kind masterplan features an aquatic theme park with a lazy river and water slides, a luau beach, pools, parks, restaurants and multiples sports courts. The end units of each building, these new two-story townhomes have a comfortable, modern design, with a first-floor kitchen for inspired cooking, a dining room for memorable meals, a breakfast nook for casual bites and a family room for shared moments. The lanai enhances outdoor living. The bedrooms, including the lavish owner’s suite, are upstairs. Prices and features may vary and are subject to change. Photos are for illustrative purposes only. Estimated delivery oct/nov 2024.

$343,880 $15K
- 3 Beds
- 21/2 Baths
- 1,840 SqFt
- $187/SqFt
Townhouse for sale17402 Alderwood Ln, Punta Gorda, FL 33982
Step into the inviting layout of the jefferson, a rear entry garage townhome with 3 bedrooms and 2.5 baths. The ground floor welcomes you with an open gathering room seamlessly flowing into the kitchen and dining area, complemented by a convenient powder room. For added flexibility, homeowners have the option to convert the dining area into a cozy den. Ascend to the second floor to discover the master suite, complete with a walk-in closet and private bath. The second floor also hosts a conveniently situated laundry room, along with two additional bedrooms and another full bath. Experience the perfect blend of functional living space and entertainment-ready design in this thoughtfully crafted townhome.**images of interior are of models for presenation purposes oly**

$314,020
- 3 Beds
- 21/2 Baths
- 1,648 SqFt
- $191/SqFt
Townhouse for sale17367 Peregrine Way, Punta Gorda, FL 33982
The washington is a spacious, open concept floorplan that offers a first floor powder room, family room and dining room. The kitchen with quartz countertops and stainless steel appliances overlooks the family room. The master suite is located on the second floor boasting a grand master bath with double sinks and a spacious walk-in closet. Two additional bedrooms with a full bath and a walk in laundry room completes this home.

$293,020 $15K
- 3 Beds
- 21/2 Baths
- 1,522 SqFt
- $193/SqFt
Townhouse for sale17371 Peregrine Way, Punta Gorda, FL 33982
The carter is a center townhome with a welcoming open family room, dining room and kitchen - all with tile floors throughout the first floor. The kitchen boasts quartz countertops, a grand island and stainless steel appliances. The second floor owner's suite has a desirable walk-in-closet and a dual sink bath. The second floor also features a conveniently located laundry room, two additional bedrooms and a full bath.
Babcock ranch is southwest florida’s new solar powered, active hometown just outside of ft. Myers. Our new townhome neighborhood of townwalk is steps from founder’s square, a bustling town center and crown jewel of babcock ranch, featuring shopping, dining, a band shell, social activities, and much more. 1gb of monthly internet service is provided to every home. Townwalk has exclusive resident amenities with benches, a dog park, and a neighborhood park with a gazebo and games. The community location allows for multiple connections to telegraph park, babcock ranch’s connected walking trail system.

$384,480
- 4 Beds
- 31/2 Baths
- 1,914 SqFt
- $201/SqFt
Townhouse for sale17338 Alderwood Lane Dr, Punta Gorda, FL 33982
Discover the adams, an ideal 4-bedroom, 3.5-bathroom rear entry garage townhome. As an end unit, it offers the convenience of a side entry. Enjoy a first-floor master suite featuring dual walk-in closets and french doors leading to a private front porch. The open concept design seamlessly connects the kitchen and gathering areas. Upstairs, guests are welcomed by an airy loft surrounded by two more bedrooms and a guest suite complete with its private bath. Experience the perfect blend of comfort and functionality in this thoughtfully designed townhome. *images ar of model home, for presentation purposes only**

$343,020 $10K
- 3 Beds
- 21/2 Baths
- 1,704 SqFt
- $201/SqFt
Townhouse for sale17379 Peregrine Way, Punta Gorda, FL 33982
The lincoln tiled first floor includes a family room and powder room, kitchen and dining room. The kitchen includes quartz countertops and stainless steel appliances. The master suite is located on the second floor boasting a grand master bath with double sinks and spacious walk-in closet. Surrounding the loft area is 2 additional bedrooms with full bathroom. These images are for illustrative purposes only and may not depict the exact specifications or details of the actual home available for sale. **images are for presentation purposes only**

$352,020
- 3 Beds
- 21/2 Baths
- 1,737 SqFt
- $203/SqFt
Townhouse for sale17359 Peregrine Way, Punta Gorda, FL 33982
Welcome to this stunning reagan end-unit townhome, offering modern design, spacious living, and premium finishes throughout. Located in the sought-after community of townwalk at babcock ranch, this home features a bright and open layout, perfect for both everyday living and entertaining. The kitchen boasts quartz countertops, stainless steel appliances, and ample cabinet storage, ideal for preparing meals and hosting guests. The spacious master suite is a private retreat, featuring a large walk-in closet and a luxurious en-suite bathroom for your ultimate comfort. A versatile loft area provides additional space for a home office, playroom, or entertainment area. Two generous additional bedrooms offer ample closet space and easy access to a full bathroom. **images are for presentation purposes only, are of actual reagan model. **
located in the heart of babcock ranch, this home offers access to the town’s incredible amenities, including walking/biking trails, parks, and sustainable living features. Enjoy modern living with the best of both worlds—comfort and eco-conscious design. Don’t miss your chance to own this beautiful townhome in one of the fastest-growing communities in southwest florida!

$352,020
- 3 Beds
- 21/2 Baths
- 1,737 SqFt
- $203/SqFt
Townhouse for sale17335 Peregrine Way, Punta Gorda, FL 33982
As an end unit, the reagan has a side entry door which opens into a expansive first floor tiled family room, dining area, and kitchen with quartz countertops and stainless steel appliances. The second floor master suite boasts a spacious walk-in closet and luxurious master bathrooms. Then entertaining loft, two additional bedrooms and full bathroom completes the second floor of this townhome.
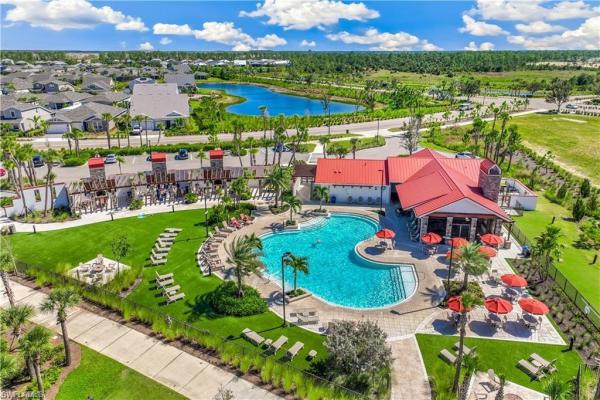
$234,900 $50K
- 2 Beds
- 2 Baths
- 1,154 SqFt
- $204/SqFt
Townhouse for sale43989 Boardwalk Loop #2043, Babcock Ranch, FL 33982
New listing! Top floor terrace penthouse, with elevator. Deeded golf bundle, fully furnished, equipped and ready to rent out or occupy! Discover the pinnacle of luxury living in babcock national golf & country club, a prestigious gated community within babcock ranch—america’s first solar-powered town. This modern terrace penthouse condo offers breathtaking views of the golf course and lake, providing a serene retreat and membership to first-class amenities. Property features: 2 bedrooms | 2 bathrooms – spacious master suite with en-suite bath and walk-in closets modern kitchen – fully equipped with stainless steel appliances, quartz counter tops and premium finishes, in-unit laundry, and screened-in lanai. Relax over the golf course and lake. Additional storage unit included. Enjoy the exclusive membership to the babcock national golf club amenties with access to resort-style facilities, 4 satilite pools, resort pool and lap pool– including a jacuzzi hot tub & sauna, fitness center with wellness spa state-of-the-art gym, hair salon, dining & social spaces – on-site tiki bar, restaurant, and snack bar, 5 star club house with enclave fine dining restaurant, recreational activities with pickleball & and tennis courts. Come discover the charm of babcock ranch, a thoughtfully designed master-planned community centrally located near naples, punta gorda, englewood, cape coral, and fort myers. This vibrant town offers a dynamic lifestyle with regularly scheduled events, activities, and nightlife. Spanning 17, 000 acres, with 50% preserved land. Featuring scenic greenways, walking trails, parks and shopping. Which provides a harmonious balance between nature and modern living. Experience the perfect blend of luxury, sustainability, and resort-style living. Don’t miss this rare opportunity to secure your place in southwest florida’s most sought-after community where wellness matters! Who said an investment can't be fun! Call for your tour.

$332,990
- 3 Beds
- 21/2 Baths
- 1,522 SqFt
- $219/SqFt
Townhouse for sale42838 Park View Dr, Punta Gorda, FL 33982
The carter is a center townhome with a welcoming open family room, dining room and kitchen - all with tile floors throughout the first floor. The kitchen boasts quartz countertops, a grand island and stainless steel appliances. The second floor owner's suite has a desirable walk-in-closet and a dual sink bath. The second floor also features a conveniently located laundry room, two additional bedrooms and a full bath. This community is located at babcock ranch, the 1st solar-powered new construction town in the united states. This lot is facing south and situated within proximity to a beautiful pond. Feel free to step out your back door and cast in a fishing line. There is a nature trail at the end of the street that meanders through palm trees and native shrubs. Look for monarch butterflies as you make your morning walk through this trail. **images are for presentation purposes only**
33982, FL Snapshot
701Active Inventory
0New Listings
$105K to $2.5MPrice Range
165Pending Sales
$378.4KMedian Closed Price
39Avg. Days On Market
Related Searches in 33982, FL
Local Realty Service Provided By: Hyperlocal Advisor. Information deemed reliable but not guaranteed. Information is provided, in part, by Greater Miami MLS & Beaches MLS. This information being provided is for consumer's personal, non-commercial use and may not be used for any other purpose other than to identify prospective properties consumers may be interested in purchasing.
Copyright © 2026 Subdivisions.com • All Rights Reserved • Made with ❤ in Miami, Florida.
