34109 Zip Code Real Estate For Sale
Collier County | Updated
Results 29 of 37
Recommended
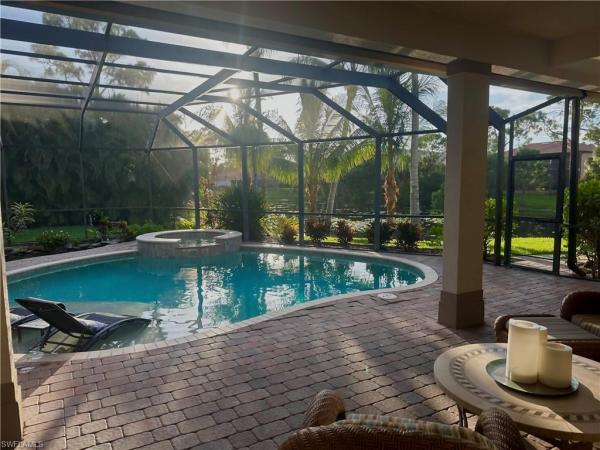
$1,725,000 $50K
- 5 Beds
- 5 Baths
- 5,404 SqFt
- $319/SqFt
House for sale in Southwind Estates10919 Parnu St, Naples, FL 34109
This lakefront naples property presents a rare value-add investment opportunity with fundamentals that are increasingly difficult to replicate. The main residence offers a highly desirable layout that buyers consistently praise for flow, livability, and indoor-outdoor connection. The opportunity lies not in reconfiguration, but in cosmetic modernization.
In addition to the primary home, the property includes a separate garage structure with two independent rental living spaces, creating multiple income streams under one ownership. This feature alone sets the property apart from nearby comparables and significantly enhances long-term return potential.
Positioned directly on the lake, the home offers a premium location advantage over neighboring properties that lack waterfront exposure.
With an estimated $150, 000 cosmetic renovation, this property can be re-positioned to compete at — or above — the current neighborhood ceiling while offering stronger income fundamentals. Renovation scope is straightforward and high-impact, with no structural changes and roof replaced last year.
Ideal for investors, renovators, or buyers seeking a below-market entry into lakefront naples with built-in income potential.
Location & lifestyle
set in a quiet neighborhood, this estate is ideally located:
– 3 miles to the beach
– minutes to mercato dining and shopping
– sidewalk access to veterans community park with tennis, fields, and playgrounds
– zoned to a top-rated (9/10) public school district
this property has never experienced flooding or storm damage, offering rare peace of mind. The large .77-acre lot ensures privacy and space, with no zero lot lines—just serene lakefront living.

$1,095,000
- 5 Beds
- 3 Baths
- 3,192 SqFt
- $343/SqFt
House for sale in Wilshire Lakes9541 Wilshire Lakes Blvd, Naples, FL 34109
This quality-built single-family concrete block home is priced to sell, significantly below market value, and is being sold as-is, as it requires a little tlc. This amazing property features a newer flat-tiled roof, which was replaced in 2022. Inside, you’ll find 5 bedrooms plus a den, along with an inviting family room that has pocket sliding glass doors leading to the lanai and a tropical pool oasis. The home boasts volume ceilings adorned with crown moldings, creating an airy atmosphere. It also includes an oversized two-car garage and a circular paver driveway, offering plenty of parking space.
This residence features a warm and generous family room, three full bathrooms, and a tropical pool, all situated on an expansive homesite with no neighbors to the north or rear, ensuring unparalleled privacy and tranquility.
Step into the heart of the home—the expansive kitchen—complete with a central island, a walk-in pantry, and a breakfast bar, framed by an abundance of high-quality wood cabinetry for organization and style. The popular split-floor plan maximizes flow and functionality, providing endless options for dining and relaxation. You can enjoy coffee in the cozy breakfast nook overlooking the pool through a charming bay window, savor formal dinners in the elegant dining area, or step outside to the covered dining space, perfect for alfresco entertaining. The den, which is attached to the garage, offers versatility with its private entrance, making it an ideal office or personal gym. The bedroom adjacent to the pool serves as an exceptional in-law suite or attached casita, equipped with a private pocket door, a full bathroom, a linen closet, and independent access to the outdoor oasis.
The versatile den located off the foyer can also function as a fifth bedroom if needed. It comes with a walk-in closet, french doors, exquisite wood cabinetry, and a striking ceiling highlighted by handsome wood beams, complemented by a lovely bay window. The laundry room offers modern conveniences such as a sink, ample cabinetry, and a window that brightens the space, making chores more manageable.
The other two generously sized guest bedrooms also come with spacious closets and share a full bathroom featuring separate jack-and-jill vanities and sinks. Wilshire lakes is nestled within a private preserve of 254 acres of scenic lakes and woodlands, offering walking trails and outdoor spaces for relaxation. Just minutes away, you’ll find some of southwest florida's finest beaches, such as vanderbilt beach and wiggins pass beach public boat dock, as well as the upscale mercato shopping and dining district. The community of wilshire lakes also features a clubhouse with a resort-style pool, tennis courts, and includes high-speed internet and cable. The community is easily accessible with its grand entrance featuring a traffic light, and it offers 24-hour guard-gated security.
Are you able to recognize a great deal when you see it? Don't miss this one!

$1,424,900
- 6 Beds
- 5 Baths
- 3,993 SqFt
- $357/SqFt
House for sale in Marbella Isles13852 Luna Dr, Naples, FL 34109
Don’t miss this opportunity to own the lowest-priced shiraz model in marbella isles! This stunning estate home offers the perfect blend of luxury, space, and functionality—ideal for both family living and entertaining.
Featuring 6 bedrooms, 5 full bathrooms, and a 3-car garage, this spacious two-story residence is centrally located in the highly desirable, gated community of marbella isles in naples. The backyard is a blank canvas, ready for you to design your own private outdoor oasis.
The open and bright kitchen boasts a large center island, abundant cabinetry, and seamless flow into the main living areas. A first-floor bedroom with full bath provides privacy and convenience for out-of-town guests or multigenerational living.
Upstairs, the expansive primary suite offers true retreat living with his-and-hers bathrooms, a walk-through shower, and a private balcony—perfect for enjoying morning coffee or evening wine. The second floor also includes four additional bedrooms and a versatile loft, ideal for a playroom, study area, or media space.
Marbella isles features a grand entry with sparkling waterways, lush landscaping, and a staffed gatehouse. Residents enjoy a 9, 500 sq. Ft. Clubhouse with a spacious social hall, resort-style pool, tennis courts, basketball, billiards, bike paths, and more—something for everyone.
Conveniently located near top-rated schools, shopping, dining, and all that naples has to offer.
This is a must-see home!
? Free 12-month home warranty included
Thinking of selling your property in 34109?
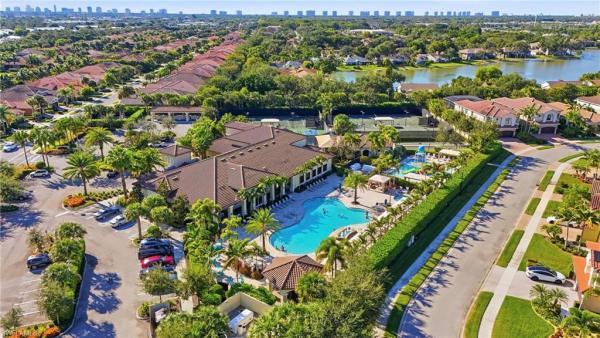
$1,649,900
- 6 Beds
- 5 Baths
- 4,113 SqFt
- $401/SqFt
House for sale in Marbella Isles13768 Luna Dr, Naples, FL 34109
Casually elegant living awaits in this prime marbella isles location! Step into this beautifully upgraded 6 bedroom + loft, shiraz floor plan and enjoy a home designed for comfort, style, and effortless entertaining. From the coastal oak flooring to the impact-resistant windows, doors and glass entry door, every detail has been thoughtfully selected. The gourmet kitchen is a showpiece—featuring upgraded cabinetry, brand-new thermador appliances, built-in induction cooktop, wall oven, microwave, and stunning quartz countertops. Its open layout flows seamlessly into the bright and inviting family, dining, and living areas. The spacious living room opens to the covered lanai, where you’ll enjoy views of the lush backyard—complete with pre-wiring for a future pool. Upstairs, the expansive loft is surrounded by the luxurious primary suite and four additional bedrooms. The primary suite includes his-and-hers bathrooms, dual walk-in closets, and a private open balcony perfect for enjoying the florida breeze and sunsets. Just steps away, the marbella isles clubhouse offers resort-style amenities including a sparkling pool with cabanas, water park, full fitness center, basketball court, game room, tennis, and pickleball. Families will love the home’s placement within a top-rated school district and its close proximity to prestigious private schools, premier shopping, dining, and gulf beaches—this home truly has it all.
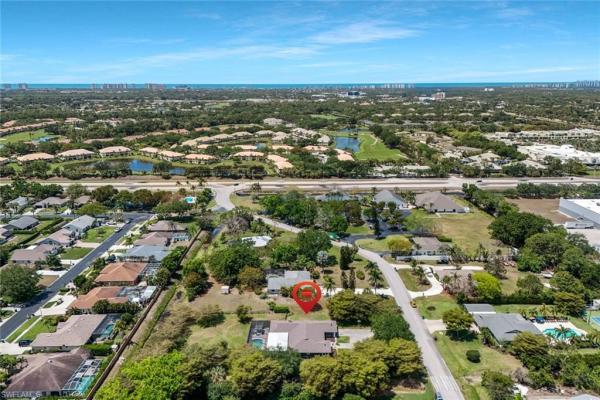
$1,199,000 $50K
- 5 Beds
- 3 Baths
- 2,880 SqFt
- $416/SqFt
House for sale in Four Seasons1930 Curling Ave, Naples, FL 34109
Discover this beautiful spacious home in the highly sought-after four seasons neighborhood in north naples. Situated on almost 1 acre, this stunning property offers privacy, convenience and an unbeatable florida lifestyle—all with no hoa fees! Step outside to your expansive south-facing lanai, where a heated pool and hot tub with led lighting await. New roof and impact windows installed in 2021. The caged outdoor oasis is perfect for relaxing or entertaining year-round. Inside, the home boasts two master suites with split-bedroom design, ideal for multi-generational living or hosting guests. The kitchen is a chef’s dream, featuring an oversized island with exotic granite, a wine fridge, and a cozy eating area. All this, just minutes from naples’ beautiful beaches, top-rated schools and fine dining.
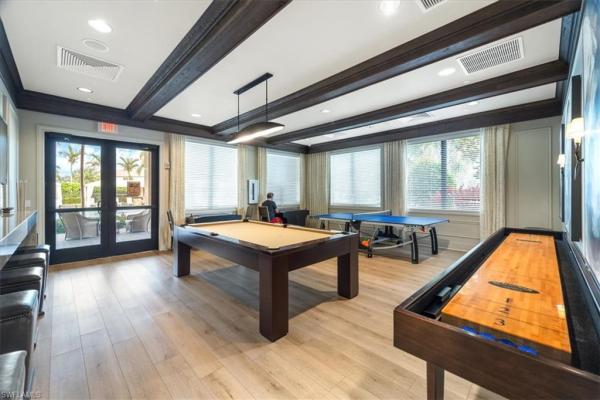
$1,850,000
- 6 Beds
- 5 Baths
- 4,184 SqFt
- $442/SqFt
House for sale in Marbella Isles13884 Luna Dr, Naples, FL 34109
Welcome to your dream family home, perfectly designed for young families seeking luxury and sustainability. This exquisite residence combines elegance with modern amenities, creating the ideal sanctuary for your family to grow and thrive. Conveniently located near the prestigious community school of naples and first baptist academy, your children's educational needs are well-catered for. As you enter, you'll be welcomed by spacious, light-filled rooms that provide ample space for family gatherings and cozy evenings together. The open-concept living area seamlessly flows into a gourmet kitchen, equipped with top-of-the-line appliances and a generous island—ideal for preparing family meals and entertaining friends. Upstairs, discover beautifully appointed bedrooms, each offering a tranquil retreat for every family member. The master suite is a true sanctuary, featuring a spa-like bathroom and a walk-in closet that meets all your storage needs. Outside, the expansive backyard is a haven for both children and adults, offering plenty of room for play, gardening, or simply relaxing by the exquisite new custom pool. The home is equipped with an electric car charger and a state-of-the-art solar electric system, ensuring your family's lifestyle is both eco-friendly and cost-efficient. Located in a family-friendly neighborhood with excellent schools and parks nearby, this home provides the perfect setting for creating lasting memories. Plus, take advantage of our below-market financing options to make this exceptional home yours. Embrace a lifestyle of comfort, luxury, and sustainability in this extraordinary family residence.
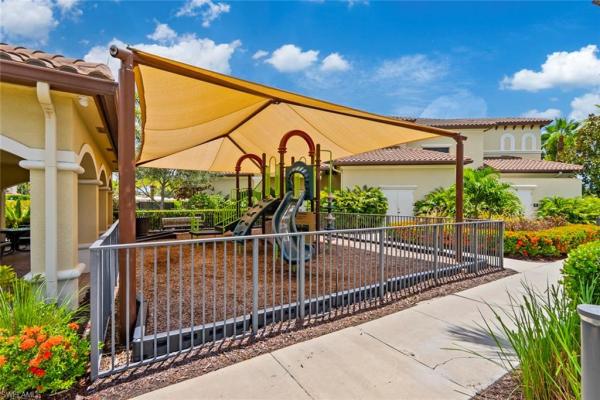
$1,555,213 $26K
- 5 Beds
- 4 Baths
- 3,475 SqFt
- $448/SqFt
House for sale in Marbella Isles13750 Callisto Ave, Naples, FL 34109
Welcome to this rarely available merlot model home located in the highly sought-after gated community of marbella isles. This beautifully maintained, original-owner residence offers 5 spacious bedrooms, 4 full bathrooms, and a 2-story layout, including the primary suite and an additional bedroom on the main floor. Enjoy the ultimate florida lifestyle with your private, fenced-in pool and spa, ideal for entertaining or relaxing year-round. Inside, the home is immaculately clean and meticulously cared for, featuring generous living spaces, high ceilings, and a 3-car garage. Community amenities include a resort-style clubhouse with pool, spa, fitness center, tennis courts, pickleball courts, bocce ball, indoor basketball court, and a children’s water park and playground. The community is gated with 24-hour guard service plus a private resident-only entrance for added convenience. Located in a top-rated school district and just minutes from waterside shops, mercato, 5th avenue, southwest florida international airport, and naples' pristine beaches, this home truly offers the best of luxury, location, and lifestyle. Don’t miss your chance to own this rare gem in one of naples' most desirable communities!
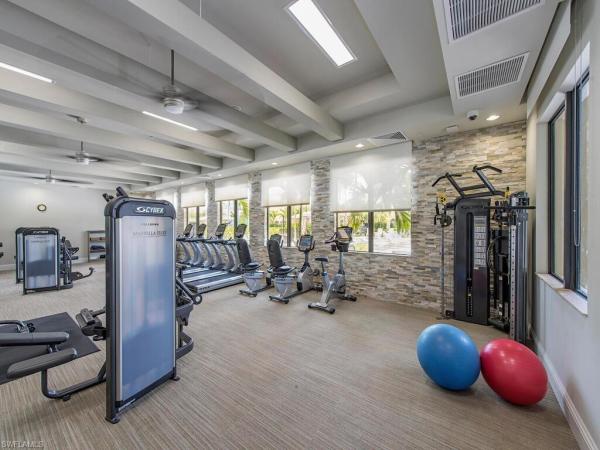
$1,875,000 $100K
- 6 Beds
- 5 Baths
- 4,184 SqFt
- $448/SqFt
House for sale in Marbella Isles13800 Luna Dr, Naples, FL 34109
"live life beautifully in southwest florida!" welcome to this charming 6 bedroom, 5 bathroom shiraz model located in marbella isles community. This home thoughtfully designed with hurricane impact windows and doors, combines timeless upgrades with modern comfort to offer an ideal space for families seeking both functionality and tranquility. Step into the heart of the home, where the kitchen shines with upgraded cabinetry, stunning quartz countertops, and top of the line viking appliances. The open layout seamlessly connects the kitchen to the dining and living areas, creating a warm and inviting space perfect for family gatherings and entertaining. A built in wine cooler adds a touch of luxury, ensuring your favorite bottles are always within reach. This is your dream family home in marbella isles outside, the private pool area backing up to an even quieter neighborhood of walden oaks provides a serene escape. Having your own pool is a luxury to enjoy florida’s warm weather year round. The quiet backyard offers peace and privacy, making it the perfect place to unwind after a busy day or host casual outdoor gatherings. Upstairs, the expansive loft space offers flexibility for your family’s needs, whether it’s a playroom, home office, or a cozy retreat. The master suite is a true haven with private balcony where you can enjoy your morning coffee. Also featuring two walk in closets, luxurious and spacious bathroom with separate his and hers sinks, a centrally located shared shower and a bathtub for ultimate relaxation. Five additional bedrooms and four full bathrooms provide great space for family and guests. With being less than 10 years young, its upgraded finishes and excellent care ensure it remains stylish and relevant. Situated on the luna drive cul-de-sac, the home has even more peace with little traffic flow…it’s one of the best spots in marbella. The timeless choices made during construction continue to add value, making this property a standout in today’s market. The marbella isles community takes luxury living to the next level with resort-style amenities just steps from your front door. Enjoy a clubhouse with a resort pool, cabanas, water park, fitness center, game room, basketball court, 3 tennis courts and 4 pickleball courts. Families will appreciate the home’s location in a top rated school district and proximity to prestigious private schools, including community school of naples and first baptist academy & barron collier. Conveniently located close to naples renowned shopping, dining, and stunning gulf beaches, this home is the perfect balance of comfort, functionality, and location. Don’t miss the chance to own this special property in one of naples most desirable communities.
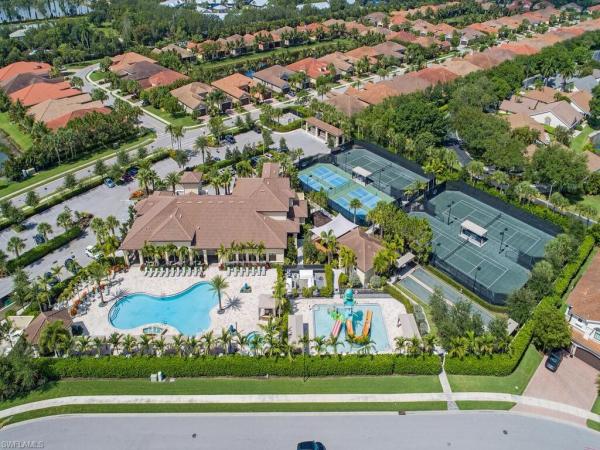
$1,599,000 $50K
- 5 Beds
- 4 Baths
- 3,425 SqFt
- $467/SqFt
House for sale in Marbella Isles13539 Mandarin Cir, Naples, FL 34109
"live life beautifully in southwest florida" in refined elegance in this exceptional conrad floor plan residence at 13539 mandarin circle in the sought after community of marbella isles. This 5-bedroom plus loft, 4-bath home combines modern sophistication with timeless coastal style and in an x flood zone & flood insurance is not required. Perfectly positioned on an oversized lakefront lot, it offers serene eastern exposure and breathtaking sunrise views from the custom saltwater heated pool and extended lanai. The home offers one guest suite with full bathroom on the 1st floor. Primary suite, additional guest rooms and baths are upstairs along with laundry room for convenience.
Crafted with meticulous attention to detail, the home features custom cabinetry, quartz countertops, designer lighting, and elegant tile flooring throughout the main living spaces. The loft with snack bar and mini-fridge provides an inviting retreat for entertaining. Additional luxuries include a laundry room with custom built-ins, generator outlet, oversized driveway, and fenced yard ideal for both family and pets.
Enjoy a resort-inspired lifestyle with 24-hour guard-gated security, a grand clubhouse, state-of-the-art fitness center, resort pool and spa, pickleball and tennis courts, and a vibrant social calendar curated by the on-site activities director. Ideally located just minutes from downtown naples, pristine beaches, mercato, and rsw airport — all within flood zone x, where flood insurance is not required.
Luxury, comfort, and location converge in this exquisite southwest florida retreat.

$1,825,000
- 5 Beds
- 41/2 Baths
- 3,613 SqFt
- $505/SqFt
House for sale in Wilshire Lakes9670 Wilshire Lakes Blvd, Naples, FL 34109
Welcome to your oasis in wilshire lakes, a coveted north naples community! This property sits on nearly half an acre, boasting one of the neighborhood's largest lots & unmatched privacy. As an end lot with no neighboring house on one side, enjoy an expansive side & back yard, complemented by a vast covered lanai. Revel in breathtaking sunsets from the outdoor kitchen, complete with a grill, burner, & refrigerator, alongside the resurfaced pool & spa powered by new pool equipment. The well thought out split floor plan contains 3600+ sf under air which makes it one of the largest in the community & includes 5 bedrooms plus a den/office. Updates & custom features include 12 foot+ tray & coffered ceilings, built in cabinetry, crown molding, modern appliances, & two recent hvac zone installations. A new roof & fresh exterior paint enhance durability & curb appeal. A well was installed on the property which ensures sustainable irrigation. With over 80% of the house featuring hurricane impact windows & doors, your peace of mind during storms is guaranteed. Don't miss the chance to own this meticulously maintained property & experience luxury living at its finest.

$1,750,000
- 5 Beds
- 4 Baths
- 3,451 SqFt
- $507/SqFt
House for sale in Marbella Isles13808 Luna Dr, Naples, FL 34109
Located in the highly desirable and beautifully maintained community of marbella isles, this modern residence is filled with abundant natural light and designed for both comfort and effortless entertaining. The thoughtful floor plan offers excellent privacy and flexibility, featuring a spacious main living area downstairs along with an upstairs loft retreat—perfect for a second living space, home office, or media area.
At the heart of the home is a beautiful kitchen featuring a large island, breakfast bar, and a sunny breakfast room ideal for casual dining and morning coffee. For more formal occasions, the home also offers a beautiful formal dining room, creating the perfect setting for hosting family and friends in style.
Step through the back door into your own resort-style oasis. The outdoor living area is the true highlight, complete with a private pool and spa, a newly installed aqualink pool system, a fully fenced backyard, and an inviting summer kitchen that makes outdoor dining and gatherings a breeze.
Inside, the home is enhanced with numerous high-end upgrades including hunter douglas custom blinds throughout, a custom wine nook, and newly installed custom closets in the primary suite. The laundry room has also been upgraded with custom built-in cabinetry for added storage and organization. Additional improvements include a brand new waterbird whole-home filtration system, hanging garage storage racks, and a recently installed liftmaster garage door system.
Marbella isles takes luxury living to the next level with exceptional resort-style amenities just moments from your front door. Residents enjoy a stunning clubhouse, resort pool with cabanas, water park, fitness center, game room, basketball court, three tennis courts, and four pickleball courts. Perfectly situated close to naples’ renowned shopping and dining, with easy access to the area’s spectacular gulf beaches, this property offers an ideal blend of lifestyle, functionality, and location. Don’t miss the opportunity to own this special home in one of naples’ most sought-after communities.

$1,500,000
- 5 Beds
- 31/2 Baths
- 2,738 SqFt
- $548/SqFt
House for sale in Wilshire Lakes9812 Rocky Bank Dr, Naples, FL 34109
This stunning, completely remodeled (including recent primary bath renovation in april, 2024) 2, 739 sq. Ft. Residence in the ever coveted community of wilshire lakes is a must see! With 5 bedrooms, 3.5 baths, a generous home office and an overall flowing and versatile layout, you'll live life in true luxury. Soak in the exquisite custom features that include tray ceilings, french doors, transom windows that fill the space with natural light, and elegant board & batten wainscoting. Enjoy gatherings in the exquisitely designed kitchen, featuring expansive dekton leathered granite countertops and new stainless steel appliances, seamlessly integrating with the open-concept dining area and great room. This space is also highlighted by a striking feature wall that includes the tv and an elegant electric fireplace, adding a touch of sophistication.
The roomy master suite includes a luxurious free-standing soaking tub and large sliders inviting you out into your beautiful outdoor paradise. The well-appointed guest bedrooms are thoughtfully designed, with two offering ensuite bathrooms and two situated adjacent to a full bathroom. Step outside under the sizable newly screened and painted lanai, complete with an outdoor living room, dining area, a large newly converted saltwater pool with a brand new pump (june 2024), waterfall, sunning deck, and serene preserve view. Additional features include a roomy laundry area, a 2.5-car garage, and a large closet in the pool area, for extra storage. Wilshire lakes, perfectly situated in north naples and less than 5 miles to the white sandy beaches and the gulf of mexico, is centrally located with access to everyday conveniences, shopping & dining in all directions as well as vibrant nightlife. The community boasts two clubhouses, a fitness center, two pools, a hot tub and tennis courts. Additionally, north collier regional park, a popular destination for athletic and aquatic activities, is a short 5 minute drive and walking accessible from within the community. This captivating home within this vibrant community is an absolute must-see!

$2,799,000 $401K
- 6 Beds
- 4 Baths
- 4,986 SqFt
- $561/SqFt
House for sale in Quail Woods Estates9189 The Ln, Naples, FL 34109
Life is good on the lane! Located in the idyllic quail woods estates, this nearly 5, 000 square ft. 6-bedroom custom pool home with 5 car garage on nearly an acre of beautifully landscaped property is less than 5 miles from the beach. There are just 63 homes here on the lane and this one is a must see. Its oversized front verandah, hardie plank siding, shutters, and flower boxes on the windows give this home lots of curb appeal. A-rated schools, including the brand new aubrey rogers high school, and nearby dining and shopping make this the perfect place to call home. Recent updates include newer ac units, water heater, pool equipment, dacor kitchen appliances, rescreened lanai with high upf and no-see-um mesh, new light fixtures, new bath and shower glass enclosures and new interior door hardware throughout. The home also has an in-law/nanny suite complete with kitchenette and a separate entrance. The detached 2 car garage has endless possibilities...Home fitness, man-cave, etc;

$2,450,000
- 6 Beds
- 5 Baths
- 4,113 SqFt
- $596/SqFt
House for sale in Marbella Isles13761 Callisto Ave, Naples, FL 34109
Experience the epitome of luxury in this meticulously upgraded 6-bedroom, 5-bathroom shiraz residence spanning over 4, 100 sq ft., pool home and spa, in the prestigious marbella isles. This modern smart home has undergone a comprehensive renovation from floor to ceiling, boasting nearly $500, 000 in state-of-the-art enhancements. It features a stunning lake view, all-new impact-resistant windows throughout the home, and a chef's kitchen equipped with premium appliances, including a steam oven. The home showcases new tile and hardwood flooring, fully updated bathrooms with modern suspended sinks, and an elegant white pool deck. Additional upgrades include 2 pool heaters, whole-home water filtration system, electric vehicle charging , uv hvac purification, upgraded hvac systems, second fridge in mudroom, lanai lights, high end grill, epoxy garage floor, high end led lights throughout home, invisible perimeter pet fence, and a newly installed two-story lanai screen. Turnkey high end furniture is included to ensure a seamless transition into this exquisite property. The home is also completely smart meaning remote control of all systems if desired.

$2,249,000 $40K
- 6 Beds
- 4 Baths
- 3,706 SqFt
- $607/SqFt
House for sale in Southwind Estates1963 Bethany Pl, Naples, FL 34109
The rarest find in north naples. It is virtually impossible to find a fully reimagined, move-in-ready estate with a legal guest house at this price point. Located in the quiet, no-hoa boutique enclave of southwinds estates, this property offers limitless potential—whether you’re seeking income, a perfect mother-in-law suite, or the ultimate home for extended family. The main house features 5 bedrooms and 3 baths with an open-concept layout with warm wood floors, lutron smart lighting, surround sound and chef’s kitchen with quartz counters, and premium thermador appliances. The guest house offering 1 bed & 1 bath, is a true secondary residence with a private entrance and separate driveway. Includes its own full kitchen, living area, and laundry—ideal for an au pair, mother-in-law suite, or rental income. Enjoy the best in swfl outdoor living as you step outside to your private oasis with a resurfaced saltwater pool, travertine decking, lush landscaping and fully fenced yard. For ultimate peace of mind, the home is equipped with a 2018 roof, whole-house generator (1, 000-gal tank), hurricane-impact windows and sliders, reolink security, new wifi infrastructure with starlink backup, and smart-home automation for a/c, irrigation, pool, and sound. The perfect location to enjoy the naples lifestyle - just 1 mile to mercato dining and shops, 3 miles to vanderbilt beach/delnor-wiggins state park, and next door to veterans park for pickle ball, tennis, dog park, playgrounds and more. Finding a 6-bedroom, renovated home with this level of flexibility and versatility is a rarity. This is the best value in this location where you can experience, privacy, flexiblity and modern comfort. See today!

$2,199,000 $51K
- 5 Beds
- 4 Baths
- 3,425 SqFt
- $642/SqFt
House for sale in Marbella Isles13564 Mandarin Cir, Naples, FL 34109
"live life beautifully in southwest florida" in this one-of-a-kind 5 bedroom, 4 bathroom single family home with southern exposure, whole house electric solar panel system, recently added salt water pool & spa and outdoor kitchen. This home has been meticulously maintained and is just 7 years young. Hard wood flooring throughout the living areas, designer lighting package, plantation shutters & custom draperies on almost every window.
Plus, hurricane impact sliders and windows are just some of the special features at this home. Interior updating include new stovetop range, dishwasher, & 55 gallon water heater (2023), under kitchen cabinet led lighting (2024) & seamless shower in primary bath being added may 2024. Also, recently added to the outside of the home is a french drainage system, astroturf with pop up sprinklers & pet odorizer, & outdoor refrigerator (2024). Plus, garage epoxy flooring & exterior painting (2023). Located behind the gates of marbella isles where you will find a resort pool, kiddy pool with slides, clubhouse with full kitchen, exercise, game & media rooms, 1/2 court basketball & volleyball court with bocce, pickleball & tennis. Marbella isles is a resort style newer community with low fees centrally located in naples just 3.5 miles to local beaches, 10 minutes to mercato, 15 minutes to downtown naples & 25 minutes to swfl international airport.
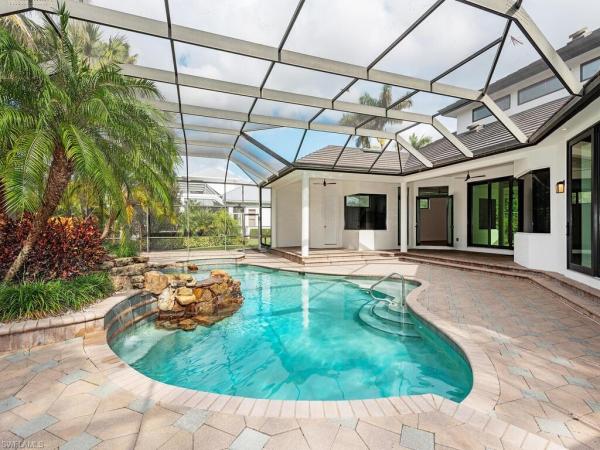
$2,990,000
- 5 Beds
- 42/2 Baths
- 4,536 SqFt
- $659/SqFt
House for sale in Quail Woods Estates9099 The Ln, Naples, FL 34109
Quail woods estates is a hidden gem in the center of naples. This small, gated neighborhood boasts large estate size lots featuring lush landscaping and long sweeping driveways nestled along the lane. 9099 the ln was recently renovated inside and out and includes a solid mahogany front door, wide plank oak floors, and impact windows and sliders. This spacious 5 bedroom home includes 2 dens as well as a large second floor flex/game room. The first floor is comprised of a large family room, breakfast nook, formal dining room, foyer, and expansive gourmet kitchen with walk-in pantry. The lovely primary bedroom features an attached den, luxurious bath, and two separate guest bedrooms. Volume ceilings and western exposure ensure an abundance of light throughout the day. Outdoors, the living space is ideal for entertaining and includes a resort style waterfall complimenting the heated pool and spa surrounded by a large deck and covered lanai. Privacy and space is abundant on the generous .84 acre lot with large front and back yards and expansive side setbacks. The oversized 3 car garage has plenty of room for lifts. This is a truly unique upscale community.

$2,399,000
- 5 Beds
- 4 Baths
- 3,610 SqFt
- $665/SqFt
House for sale in Livingston Woods6840 Sable Ridge Ln, Naples, FL 34109
Experience the rare freedom of estate living in the heart of naples with no hoa!. Set on 2.73 acres in prestigious livingston woods, this beautifully maintained residence offers the privacy, space, and craftsmanship discerning buyers seek. A long, graceful drive leads to a home where every improvement has been made, giving you peace of mind. Inside, sunlit living spaces flow effortlessly toward the outdoors, complemented by a remodeled chef’s kitchen, 5 spacious bedrooms, and 4 full baths designed for comfort and elegance. A detached 3-car garage with a large workshop provides exceptional flexibility for collectors, creatives, or those needing additional storage. The house boasts a filtered reverse osmosis system and a 500-gallon reserve tank that also feeds the pool for cool clean water year-round. The whole house sound system is ideal for entertaining or enjoying the vibes from any room in the house. This estate has undergone a series of high-value enhancements rarely found in the naples market: new roofs on the home, garage, and shed (2025), high-impact windows and sliders throughout (2023), new air-conditioning system (2023), new well pump (2023), hardie plank siding (2022), new hot water heater (2020), and solar panels (2023) for energy efficiency and long-term savings. Step outside to a private resort-style lanai that features a television, granite countertops, sparkling pool, custom water feature, and expansive covered area ideal for year-round entertaining. With abundant acreage, the property easily accommodates a future guest house, sports courts, equestrian pursuits, or simply the luxury of open space. All of this is located just minutes from naples’ top schools, the ymca, world-class beaches, mercato, and the best of coastal living. This is more than a home — it’s a rare opportunity to own a fully enhanced estate in one of naples’ most sought-after neighborhoods.

$3,100,000
- 5 Beds
- 41/2 Baths
- 4,392 SqFt
- $706/SqFt
House for sale in Muirfield At Pelican Marsh8812 Muirfield Dr, Naples, FL 34109
Situated in the prestigious pelican marsh community and just minutes from world-renowned shopping and dining, this exceptional lakefront residence offers refined luxury on an expansive, meticulously landscaped homesite with custom lighting.
Designed for both grand entertaining and comfortable daily living, the home showcases marble flooring, granite countertops, high-end appliances, custom built-ins, detailed ceilings with crown molding, and elegant lighting throughout. The chefs kitchen with beautiful cabinets, wall oven and bar top make coupled with a stunning interior wet bar further enhances the home’s entertaining appeal.
For the perfect weather days, venture out to your fully equipped outdoor summer kitchen featuring a gas cooktop, grill, refrigerator, sink, and remote-controlled ceiling fans.
The thoughtfully designed floor plan includes a main-floor primary suite and guest bedroom, while the second level offers two additional guest suites, a morning kitchen and private terrace. The primary suite features electric drapes and a spa-inspired bath.
Outdoor living is equally impressive with an oversized lanai, heated infinity-edge pool and spa, outdoor shower, storage room, spacious side yards, and a striking fountain feature.
Additional highlights include updated bathrooms, a newer roof, three a/c systems, three water heaters, in-wall pest control, 8-foot solid-core doors, window treatments, two fireplaces, and a finished 3.5-car garage with custom cabinetry, specialty flooring, and remote ceiling fans.
Pelican marsh offers a staffed gatehouse, fitness center, bocce, tennis and pickleball center, private golf club and clubhouse. There is something for everyone and this is living the dream!

$2,750,000 $145K
- 5 Beds
- 4 Baths
- 3,860 SqFt
- $712/SqFt
House for sale in Mill Run At The Crossings7165 Mill Run Cir, Naples, FL 34109
Sophisticated total renovation completed in 2024 by mcgarvey custom homes, this fabulous family home was redesigned and furnished by award-winning lou shafran of pacifica interior design, winner of over 60 sand dollar and aurora awards. Every detail has been thoughtfully considered in this sprawling five-bedroom plus study or sixth bedroom plus bonus flex room with four full baths, including pool bath, spacious laundry room and open layout ideal for entertaining or family gatherings. Beautiful high-end finishes including white oak floors and closet built-ins throughout, solid core doors, new casings and 8-inch baseboards, built-in family room cabinets, and living room built-in bar with dual red and white wine cooler. Spectacular cook’s kitchen with huge quartz center island with waterfall sides, six-burner gas monogram stove, extensive pullouts, sleek custom oven hood and stunning glass front cabinets and extended coffee bar cabinet area into breakfast room. The many improvements in this $800, 000 renovation include new roof in 2023, new impact sliding doors and impact windows on first level, newly skimmed walls, new impact garage door, 500-gallon propane tank for pool and spa, six-burner gas stove and tankless water heater. Playful outdoor space includes paver lanai with large pool, spa, large fenced side yard and separate backyard. Side load garage and front and side driveways can accommodate multiple cars. Mill run is sought-after low-fee family community off the orange blossom corridor conveniently just three miles to vanderbilt beach and two miles to mercato and waterside shops. A-rated public schools and three excellent private schools within several miles. Furnishings available.

$2,495,000 $300K
- 5 Beds
- 31/2 Baths
- 3,330 SqFt
- $749/SqFt
House for sale in Villages Of Monterey7521 Cordoba Cir, Naples, FL 34109
Stunning residence with a bevy of luxurious updates, nestled in the highly sought-after neighborhood of monterey. Completely remodeled into a well thought out floor plan with everyday spaces like a drop zone, craft room & butler’s pantry, all created with a refined elegance. Details of craftsmanship can be seen from floor to ceiling, with solid oak floors and hand finished wood beam ceilings. Professionally designed & furnished, you’ll find a perfect balance of whimsical color pallets & bespoke finishes. Sophisticated elegance continues into the kitchen, with quartzite island, ge monogram appliances, viking gas range, sub-zero refrigerated drawers & custom banquette dining. Inviting primary bedroom suite boasts multiple closets, including a custom shoe closet. Elegant primary bathroom is flooded in natural light, with calcutta marble floors, soaking tub & private garden view. Additional 4 bedrooms including a 2nd floor guest suite. Immerse yourself in the private pool with natural travertine decking. Newly installed whole house generator, 1, 000g propane supply & exterior security cameras. Maintained to the highest standards, this home has everything you’re looking for.

$3,250,000 $250K
- 5 Beds
- 4 Baths
- 4,216 SqFt
- $771/SqFt
House for sale in Villages Of Monterey1910 Mission Dr, Naples, FL 34109
Sophisticated and never available new construction in monterey completed in 2024 with the highest quality finishes throughout this sprawling 4, 216-square-foot five-bedroom plus study and bonus room home with 7, 838 square feet of total living space. Enjoy the sunny southern exposure and open layout with seamless flow for family time or entertaining to the spectacular lanai through the 14 sliding doors. Architectural details include marvin bronze impact windows and sliders, bronze metal roof, custom ventless exterior gas fireplace, beamed ceilings inside and out, italian french white oak flooring, italian calacatta marble main bath, stylish custom marble in guest baths and gorgeous large format porcelain tile flooring in main living area. Sleek white oak staircase with led step lights to the upstairs bonus room and three guest bedrooms. Large cook’s kitchen with six-burner wolf gas stove, white shaker cabinetry and gleaming quartzite counters. Countless features include upstairs and downstairs laundry rooms, with second refrigerator and gas dryer in main laundry room, 500-gallon propane tank, two on-demand gas hot water heaters, california closets, garage built-ins, wood bahama plantation shutters, a fenced backyard, sonos system with four zones and wi-fi extenders, and spray foam insulation in attic and between floors joists for soundproofing. The stunning custom 40-by-20-foot pool is ideal for lap swimming or family fun with the oversize spa and sun shelf and multiple water features. New construction was completed with certificate of occupancy in 2024 after the original 2, 250-square-foot home was taken down to the block walls. Monterey continues to be among the leading family communities in naples conveniently just three miles to vanderbilt beach and two miles to mercato and waterside shops with 24-hour guarded gatehouse. Excellent amenities include award-winning clubhouse for private events, fitness center, heated lap pool, har-tru tennis courts with active tennis programs and pro play area, and basketball/pickleball court. A-rated public schools and three excellent private schools nearby.

$2,750,000
- 5 Beds
- 3 Baths
- 3,480 SqFt
- $790/SqFt
House for sale in Villages Of Monterey8023 San Simeon Way, Naples, FL 34109
Welcome to your new home, where style meets everyday comfort. Nestled in the highly sought-after community of villages of monterey, this stunning property is situated on a private cul-de-sac, offering both tranquility and convenience. With nothing left to do, this home has been meticulously updated, beautifully remodeled kitchen and bathrooms, hardwood floors throughout, bespoke storage solutions, and expansive outdoor living. This 5-bedroom, 3-bathroom residence includes a sizable loft on the second floor with custom built-ins, offering the perfect space for an additional living area, playroom, or entertainment zone. Enjoy exceptional outdoor living in the spacious backyard with southwestern exposure, complete with privacy hedges, a new saltwater pool and spa, and lanai that features a wood-burning fireplace and outdoor kitchen—ideal for year-round entertaining. With hurricane windows and doors, as well as all major mechanicals and the roof being less than six years old, this home offers not only modern amenities but also peace of mind for years to come.
Villages of monterey is conveniently located to both private and a rated public schools, shopping, the beach, and downtown naples. Residents enjoy low hoa fees, 24 hour guarded gate, newly renovated clubhouse, fitness center, billiard/game room, 3 har-tru tennis courts, sports court with pickleball, heated community pool, playground sidewalks throughout the community and more.
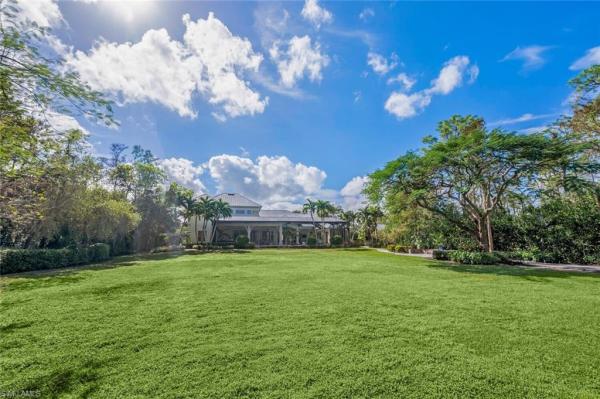
$4,999,000 $225K
- 5 Beds
- 5 Baths
- 5,868 SqFt
- $852/SqFt
House for sale in Livingston Woods7051 Hunters Rd, Naples, FL 34109
Welcome to this stunning estate home situated in the premiere livingston woods neighborhood! From the moment you walk-through the beautiful french front doors, you get a spectacular grand foyer and pool/ backyard view. This 5 bedroom + den two-story home also features 3 of the bedrooms with en-suites; 5 full bathrooms, 4 car bay garage with workshop/bonus room to meet the needs of car enthusiasts. This meticulously cared for home has impressive updates such as; kitchen quartz countertops, subway tile backsplash, dacor microwave oven, built in cabinet ice maker, all interior cabinet hardware, built-in gas grill; lighting and ceiling fans inside and out, and fresh interior paint. The first-floor guest bedroom has recent a/c replacement. The home’s layout is an entertainer's dream with its open concept kitchen/great room and 90-degree sliders that open for true indoor/outdoor living. Grill up a fresh catch on the new outdoor grill and dine al fresco on the beautiful lanai by the pool and spa. The pool equipment updates include; heater, filter, and a conversion to a saltwater system along with a new lanai cage. The outdoor accent lighting has been updated and enhanced lush landscaping. The primary bedroom has a spa like ensuite, with built-in closet systems and a multipurpose area for lounging or workouts. The office, located right across from a full bathroom, is light and bright and can be used as a 6th sleeping space. The first floor guest bedroom is ensuite with access to the lanai. The second-floor features 3 bedrooms, 2 full bathrooms, a family room is perfect for extra living space, with closet and extra storage space. The laundry room is a wow! With built in cabinets and countertop space galore! The under stair walk-in pantry provides additional convenience. This well designed home in a fema x flood zone is in a prime location within minutes to top rated schools, shops, restaurants and naples' beautiful white sandy beaches, don't let this rare gem get away!!

$4,750,000
- 5 Beds
- 41/2 Baths
- 5,251 SqFt
- $905/SqFt
House for sale in Livingston Woods6610 Sable Ridge Ln, Naples, FL 34109
Welcome to 6610 sable ridge, where everyday living feels like your own private retreat. This updated warm modern 5 bedroom + den estate offers 4 full baths and 1 half bath, thoughtfully designed for both grand entertaining and relaxed, restorative living. From the moment you step inside, you’ll appreciate the quality and care throughout: the renovated kitchen (2021), all bathrooms have been beautifully updated, blending timeless finishes with modern comfort. The outdoor experience is simply unmatched. With southern exposure, the expansive pool and spa are drenched in natural light all day long, creating the perfect setting for sun-soaked afternoons and golden evening gatherings. For the active lifestyle, this property is in a league of its own: private tennis court with two lined pickleball courts one covered pickleball court dedicated wellness spaces including two fully air-conditioned containers — one transformed into a stylish sitting lounge with kitchenette and the other a is set up as a gym. It’s a rare opportunity to enjoy championship-level recreation and fitness — all from the privacy of your own backyard. The flexible floor plan offers space for everyone. The 28 x 22 ft upstairs fifth bedroom can easily serve as a bonus room, media room, guest retreat, or playroom — the options are endless. A spacious 4-car garage completes the estate, offering ample room for vehicles, storage, and toys. 6610 sable ridge is more than a home — it’s a lifestyle. A place to recharge
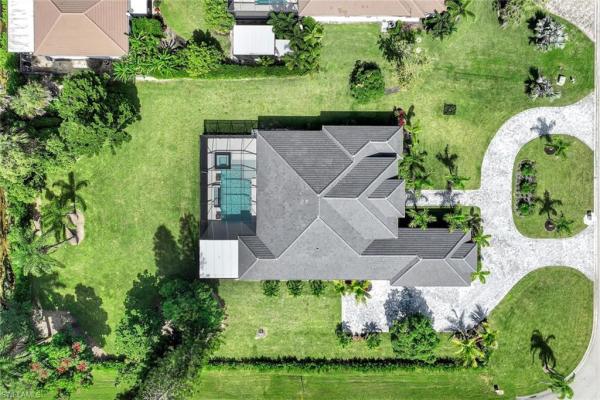
$3,499,000 $301K
- 5 Beds
- 41/2 Baths
- 3,844 SqFt
- $910/SqFt
House for sale in Four Seasons10493 Winterview Dr, Naples, FL 34109
Experience luxury living in this stunning new construction corner residence located in the highly sought-after four seasons community, right in the heart of town. Perfectly positioned on nearly an acre of land, this property offers exceptional privacy and the rare opportunity to add additional structures, making it ideal for a guest house, gym, or studio. Inside, the gourmet kitchen showcases top-of-the-line appliances, a butler’s pantry, and elegant finishes designed for both functionality and style. The formal dining area features a glass-enclosed wine display, while the spacious living room centers around a sleek electric fireplace, creating the perfect setting for relaxation and entertaining. With five bedrooms plus a den, this home provides ample space for family and guests. The primary suite is a true sanctuary, designed with sophistication and comfort in mind. Spacious and filled with natural light, it features direct access to the outdoor living area through sleek sliding glass doors. The spa-inspired bathroom boasts dual vanities, a freestanding soaking tub, and an oversized glass shower surrounded by designer porcelain til creating a serene, resort-like ambiance. A custom walk-in closet with extensive built-ins offers impeccable organization and style, providing the perfect finishing touch to this private retreat.The outdoor living area is equally impressive, boasting an expansive screened lanai, a second fireplace, and a fully equipped outdoor kitchen perfect for year-round gatherings. Technology and security are built into every detail. The home includes a luma surveillance system with full-color night vision, a wi-fi 7 eero mesh network capable of supporting hundreds of devices, and pre-wiring for 10-gigabit speeds. It’s also integrated with a ring security system, offering the ultimate peace of mind. This exceptional residence blends modern luxury, cutting-edge technology, and timeless design—all in one of the most central and desirable locations in town.

$3,895,000 $170K
- 5 Beds
- 5 Baths
- 4,238 SqFt
- $919/SqFt
House for sale in Cambridge Park At Orange Blossom2056 Cambridge Park Dr, Naples, FL 34109
Incredible opportunity! Are you looking for a beautiful new home in the much sought after north naples area that is standing strong & dry through hurricane helene & hurricane milton? Wish granted! Literally, zero damage through two major hurricanes! Move in to a world where style, sophistication & elegance seamlessly blend w/ cutting-edge smart home technology. This stunning residence redefines modern living w/ a fusion of timeless design & intelligent innovation. Thoughtfully curated spaces adorned w/exquisite finishes create a home that exudes class & embraces smart living. The 5-bed/5-bath masterpiece spans over 5200 sq ft, featuring elegant open-concept living, tray ceilings, & recessed lighting. The heart of the home is the gourmet chef’s kitchen equipped w/ natural gas & wolf appliances, quartz countertops, stone backsplash, pendant lighting, engineered wood flooring, touchless faucets, 3-system hvac (2 w/ dehumidifiers), central vac, whole house generator, ev charger, saltwater pool, spa, outdoor kitchen, firepit, & beautiful landscaping w/ lighting & border stones. Home is pre-wired for motorized blinds, temperature, security & entertainment with just a touch, integrating the latest in home automation seamlessly into your daily routine. This home is not just a haven of style; it’s a statement of prestige & discernment & all in moments from vanderbilt beach. Come live exceptionally
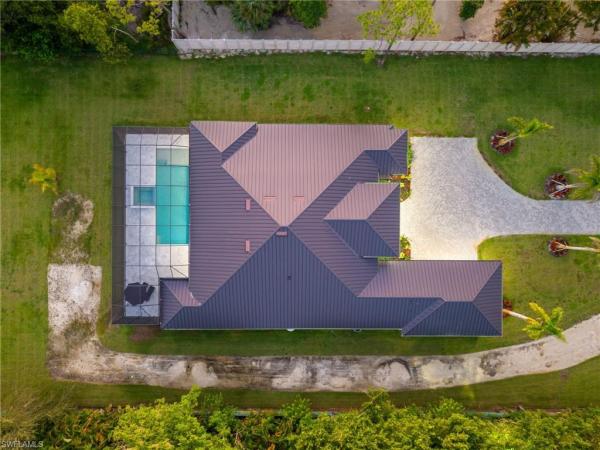
$4,695,000 $300K
- 5 Beds
- 51/2 Baths
- 4,960 SqFt
- $947/SqFt
House for sale in Livingston Woods7040 Sable Ridge Ln, Naples, FL 34109
2025 luxury new construction estate on 2.27 acres in naples’ coveted livingston woods! A rare opportunity to enjoy the privacy of acreage with no hoa—offering endless possibilities to add additional amenities or living space! Enjoy peaceful, south-facing wooded views surrounded by natural beauty. This contemporary masterpiece features 4, 960 sq ft under air, 5 bedrooms + separate den/flex room, 5.5 baths, a 3-car garage, a whole-house reverse osmosis water system, hurricane-impact windows and doors, and a metal roof. Every detail was thoughtfully curated—from the wood-look tile flooring and soaring ceilings with rich custom wood beams to the modern chef’s kitchen featuring quartz waterfall countertops, dual-toned white and walnut cabinetry, stunning wood paneling accents, high-end appliances, and a hidden butler’s pantry. The formal dining area is ideal for entertaining, complete with two beverage coolers and custom built-in counters and shelving, while dual living areas each feature electric fireplaces. Step outside to your private outdoor oasis with an expansive entertainment deck, resort-style pool with tanning shelf and bubbler features, spa, summer kitchen, and covered lounge area with fireplace—perfect for gatherings or relaxed al fresco dining. The luxurious primary suite offers direct access to the pool deck and a spa-like bathroom adorned in marbled tile, complete with dual vanities, an oversized shower, and a freestanding soaking tub. Additional highlights include a private gated entry and electric vehicle charger. Livingston woods is the perfect setting to enjoy peaceful acreage and convenience—located in an “a-rated” collier county school district and minutes from vanderbilt beach, waterside shops, mercato, and the world-class shopping and dining of 5th ave and 3rd street south.
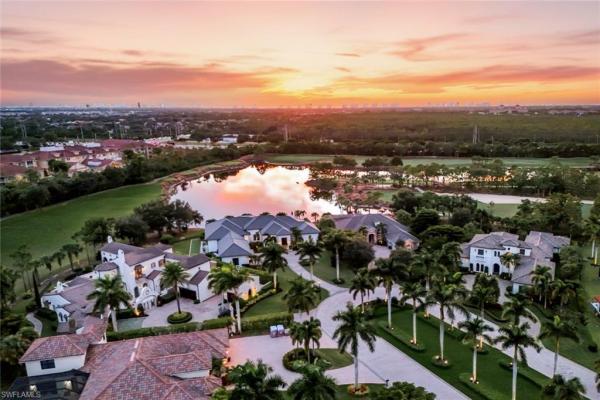
$4,900,000
- 5 Beds
- 51/2 Baths
- 5,156 SqFt
- $950/SqFt
House for sale in Marsala At Tiburon14459 Marsala Way, Naples, FL 34109
Welcome to this exquisitely designed estate home, where timeless architectural elegance seamlessly merges with spacious and comfortable living. Every facet of this residence showcases meticulous attention to detail, creating a harmonious blend of style and functionality. Nestled in a secluded and private location on over half an acre in the tranquil cul-de-sac of marsala at tiburon, this property is truly a sanctuary.
The lushly landscaped grounds envelop a striking oversized pool, complete with a spa and cascading waterfalls, offering a serene outdoor oasis. The manicured lawn behind the pool area is fully fenced and backs onto the prestigious greg norman 36 hole championship golf course, ensuring both privacy and picturesque views.
Step inside to discover an open floor plan adorned with elegant neutral tones and beautifully detailed ceilings. The main living areas boast stunning marble and wood floors, enhancing the sophisticated ambiance. The luxurious master suite, a guest suite, and a dedicated home office are conveniently located on the ground floor, while a small den and two additional guest suites—one featuring a private balcony—await you upstairs.
For added convenience, a private one-bedroom, one-bath guest casita can serve as an exercise studio or a comfortable retreat for visitors. The expansive lanai features retractable screens, a cozy fireplace, and an outdoor kitchen, perfect for entertaining. Beautiful travertine flooring graces both the lanai and pool deck, creating an inviting atmosphere for gatherings. Light the fire bowls by the pool and relish in sunset soirées with family and friends.
Additionally, this estate includes a spacious garage outfitted with a professional-grade car lift, mini - split ac, perfect for the automotive enthusiast or for providing extra storage space for your prized vehicles.
Residents enjoy exclusive access to ritz-carlton hotel amenities, with options to join the tiburon golf club. Golf memberships are immediately available, not required, concierge beach shuttle provides effortless access to the sugar-sand beaches of the gulf, and the vibrant downtown naples is just a short drive away. This home encapsulates the essence of luxurious living in a prime location, making it a true gem in the heart of naples.
1 - 29 of 37 Results
34109, FL Snapshot
949Active Inventory
0New Listings
$210K to $9.6MPrice Range
159Pending Sales
$627KMedian Closed Price
N/AAvg. Days On Market
Related Searches in 34109, FL
Local Realty Service Provided By: Hyperlocal Advisor. Information deemed reliable but not guaranteed. Information is provided, in part, by Greater Miami MLS & Beaches MLS. This information being provided is for consumer's personal, non-commercial use and may not be used for any other purpose other than to identify prospective properties consumers may be interested in purchasing.
Copyright © 2026 Subdivisions.com • All Rights Reserved • Made with ❤ in Miami, Florida.
