34116 Zip Code Real Estate For Sale
Collier County | Updated
Results 8 of 8
Recommended

$1,200,000
- 4 Beds
- 2 Baths
- 1,824 SqFt
- $658/SqFt
House for sale in Logan Woods5995 Lancewood Way, Naples, FL 34116
Seller financing available! Hold onto your hats and get ready for a jaw-dropping experience! This home just put the finishing touches on it's brand spanking new outdoor entertainment area, and it's a real showstopper! Picture this: a haven of fun and relaxation that's sure to knock the socks off your friends and family. With all the bells and whistles, this space is not just your average backyard hangout—it's an adventure waiting to happen! Discover the ultimate blend of luxury & convenience in this stunning 4-bedroom smart home. Built in 2020 & selling turnkey with the latest luxurious furnishings, this 1.59-acre oasis offers a laid-back lifestyle with no hoa fees. Just minutes from naples' modern conveniences, this location is truly unbeatable. Upon arrival, you'll be captivated by the majestic trees and lush landscape. Relax on the welcoming front porch or take advantage of the six additional parking spaces & convenient car wash station. Inside, french doors lead you into a professionally decorated haven where each space flows harmoniously. The massive 21' x 57' lanai seamlessly extends your living space for year-round entertainment. No detail has been overlooked in this home. New hardware, custom woodworking, california closets, a walk-around dual master shower, motorized window shades, & exterior led soffit lighting create a luxurious atmosphere. Control it all with the integrated ipad home control system. Additional features include a whole-home water treatment system, garage ac, and a dedicated dog run. Don't miss your chance to own this private retreat in one of naples' most coveted locations.
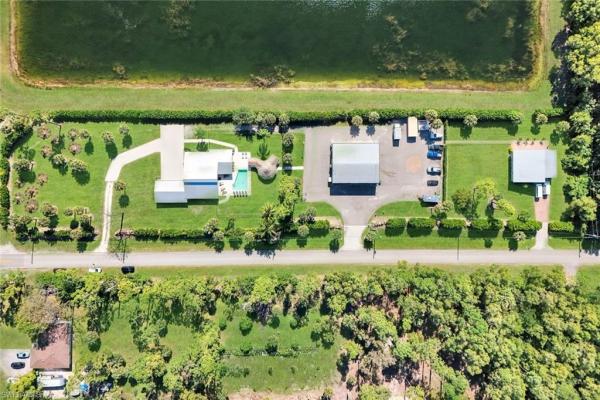
$2,900,000
- 6 Beds
- 51/2 Baths
- 4,285 SqFt
- $677/SqFt
House for sale in Golden Gate Estates5630 Copper Leaf Ln, Naples, FL 34116
The most unique property on the naples market — welcome to copper leaf.
This is not just a home — it’s the ultimate compound. Sprawling across more than three acres, this estate features two separate residences plus a massive climate-controlled outbuilding, creating endless possibilities for living, working, or investing.
Each of the three structures has its own private driveway entrance, offering unmatched flexibility and privacy. All buildings feature new, upgraded metal roofs, with the smaller home and outbuilding being newer construction. The main residence has been completely remodeled, including a full separate studio apartment with a private entrance.
Step outside to the ultimate outdoor entertainment area, highlighted by a custom-built tiki hut and bar.
This property already generates multiple streams of rental income, with strong month-over-month returns. Positioned in a prime naples location, it offers easy access to the highway, downtown, beaches, and top restaurants.
Perfect for a car enthusiast, business owner, multigenerational family, or investor, this one-of-a-kind estate blends privacy, versatility, and opportunity in a way no other property can.
Two homes. Three private entrances. Endless potential. Welcome to copper leaf.

$2,490,000 $100K
- 3 Beds
- 4 Baths
- 3,472 SqFt
- $717/SqFt
House for sale in Golden Gate Estates5574 Dogwood Way, Naples, FL 34116
Welcome to this beautiful, fully renovated home located in the heart of naples but with privacy. This 3 bedroom, plus den (could be used as 4th bedroom, plus ofiice/another den is stunning. Enter into this slice of paradise through your own private gates to a completely fenced 2.5 acres (ideal square lot) of lush, mature, manicured grounds. The property has large parking areas to accommodate boats, rv's & all the toys. Once entering the home you will pass a formal dining & office/den to enter family room with soaring 20 ft ceilings plus custom windows & built-ins. As well as an informal dining, next you enjoy the chef’s kitchen offering gas cooking, bosch appl & wine cooler. First floor master with marble bath opens to the screened lanai. The screened lanai features pool/spa, outdoor kitchen w quartz bar, refrigerator, gas grill and covered & uncovered seating areas. Plantation shutters, hurricane rated doors & windows, reverse osmosis water system, built-in fire pit w benches, gracious landscape lighting, 3-car garage are just a few of the extras you have to see today. Conveniently located near physician’s regional and all naples has to offer just a short drive away. This is a must see today before it's gone.
Thinking of selling your property in 34116?

$1,600,000
- 4 Beds
- 21/2 Baths
- 2,200 SqFt
- $727/SqFt
House for sale in Golden Gate Estates6341 Green Blvd, Naples, FL 34116
Your private naples estate on nearly 3 acres – elegant, spacious, and move-in ready
welcome to your dream home nestled in the heart of beautiful naples, florida. Situated on 2.96 acres of cleared, usable land, 6341 green blvd offers the perfect blend of comfort, elegance, and space, making it an ideal sanctuary for families, remote professionals, or anyone seeking privacy with convenience.
Step inside and you’re welcomed by a bright, open-concept layout filled with natural light. The gourmet kitchen is a chef’s delight, featuring granite countertops, stainless steel appliances, ample cabinetry, and a breakfast bar—perfect for culinary adventures and entertaining. The dining area flows seamlessly into the spacious living room, creating a warm and inviting space ideal for gatherings and everyday living.
The luxurious primary suite offers a tranquil retreat with generous space, a spa-like en-suite bath, and walk-in closet. Additional bedrooms are equally spacious and filled with light. There's also a dedicated office/flex room, ideal for working from home, homeschooling, or creative space.
Step outside to your private outdoor oasis. The expansive backyard provides endless possibilities—whether you're dreaming of a pool, guesthouse, workshop, or just a peaceful garden escape. There's plenty of room for toys, boats, rvs, and more—with no hoa restrictions to limit your lifestyle.
Located just minutes from top-rated schools, shopping, dining, and world-class beaches, this property offers the best of both worlds: serene estate living with all of naples at your fingertips.
Don’t miss the chance to own this exceptional piece of paradise.
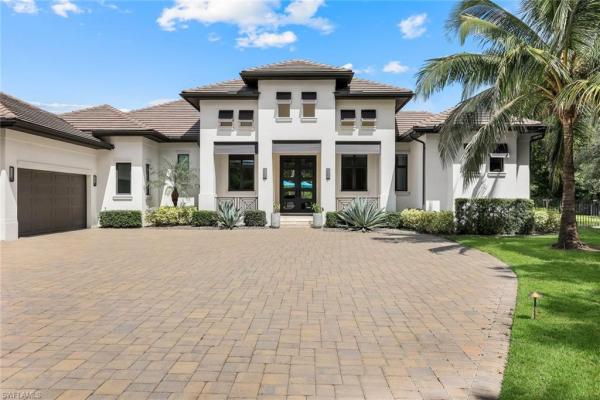
$2,800,000
- 4 Beds
- 31/2 Baths
- 3,542 SqFt
- $791/SqFt
House for sale in Logan Woods5861 Napa Woods Way, Naples, FL 34116
Luxury living, reimagined – every detail elevated
home recently appraised, offering exceptional value in prestigious logan woods.
Discover this rare estate, a luxurious, tech-savvy oasis on 2.59 acres of beautifully landscaped, fenced land with gated entries, mature palms, fruit trees, and ultimate privacy. Designed for discerning buyers, this custom-built 4-bedroom, 3.5-bath home blends elegance, innovation, and indoor-outdoor living in one of naples’ most sought-after communities.
Built high and dry on a 4-course stem wall, the home showcases 12-foot ceilings, real hickory hardwood floors, custom entry and rear doors, and hurricane-impact casement windows. The oversized 4-stall epoxy garage is car-lift ready with side-mounted openers and smart motion lighting.
The chef’s kitchen is a showstopper, featuring miele, thermador, sub-zero, wolf, and vent-a-hood appliances, a walk-in pantry with 220v wiring and second oven/microwave, plus seamless flow to a full bar with true residential beverage center and a versatile 4th bedroom/flex room with 90-degree corner sliders.
The primary suite is a true retreat, complete with boutique-style walk-in closet, coffee station, and a high-tech smart shower system with programmable temperature settings, app-based remote activation, and integrated digital controls, creating a true spa-like experience.
Throughout the home, enjoy lutron smart lighting, automated shades, and a 12-zone sonos system including two hidden ceiling speakers and full outdoor audio coverage.
Step outside to your private resort: a saltwater pool with emerald pebbletec finish, marble decking, water features, led lighting, and concealed deco drain. Entertain effortlessly with the $100, 000 outdoor kitchen, featuring naturekast cabinetry, dekton countertops, bar sink, kalamazoo hybrid grill ($25, 000), and a dedicated gas line to a 100-gallon propane tank plus a separate outdoor bar area ideal for gatherings.
Additional luxury upgrades include:
• whole-house reverse osmosis water system
• mosquito misting system covering the entire property
• electric roll-down screens for year-round comfort
• home team in-wall pest defense system
• designer jack-and-jill bathroom layout in guest wing
• boutique finishes and smart functionality throughout.
Too many upgrades to list! This is a must-see in person to fully appreciate the craftsmanship, comfort, and lifestyle this logan woods gem delivers
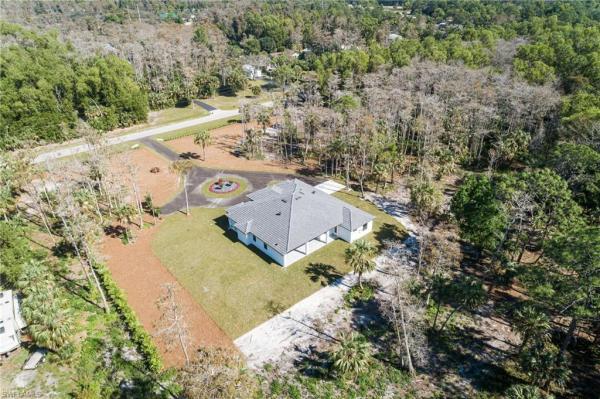
$2,595,000
- 4 Beds
- 3 Baths
- 2,860 SqFt
- $907/SqFt
House for sale in Golden Gate Estates #, Naples, FL 34116
Presenting an extraordinary opportunity: this newly completed gulfstream homes residence—never before inhabited and thoughtfully supplied with select furnishings—perfectly balances sophisticated design and pristine privacy. Commanding more than five acres of sunlit southern exposure, 100% upland grounds west of santa barbara boulevard, the property offers both seclusion and scope for further personalization, whether your ambitions involve equestrian facilities, guest houses, or bespoke garden enclaves. A long, private approach whisks you to an impressive roundabout and discreetly positioned side garage, ensuring arrivals feel discreet and distinguished. The heart of the home is a superbly equipped chef’s kitchen, anchored by a hand-crafted la cornue french range, zephyr vent hood, thermador appliances, and a substantial quartz-clad island—accompanied by a glass wine vault that turns everyday living into an occasion. Retire to a sumptuous master retreat featuring two spacious dressing rooms, a spa-style shower, free-standing bath, and dual vanities. Further highlights include hurricane-impact windows, whole-home security and surround sound, a dramatic 60-inch linear fireplace, a robust generac whole home generator, and concealed 1, 000-gallon propane storage for effortless modern comfort. The back terrace transforms at a touch with automated screens for tranquil indoor-outdoor living year-round. Just minutes from naples’ world-class shopping, dining, and iconic beaches, this singular home offers a rare convergence of untouched modern luxury, adaptability, and exclusive address—awaiting only your vision to make it complete.
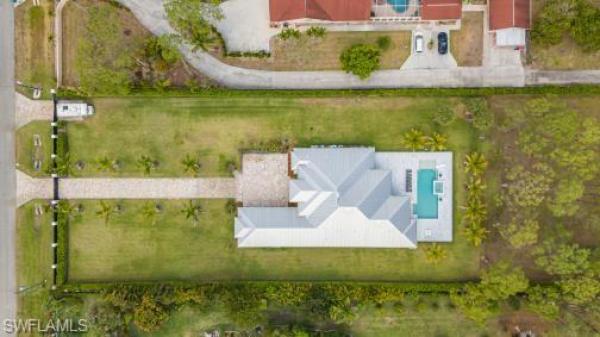
$3,400,000
- 4 Beds
- 41/2 Baths
- 3,608 SqFt
- $942/SqFt
House for sale in Logan Woods6145 Sea Grass Ln, Naples, FL 34116
Welcome to your private paradise in the heart of naples! Drive through the privacy gate into your own secluded oasis—2.27 acres of fully fenced and beautifully landscaped property that combines luxury, peace, and convenience. A palm tree-lined paver driveway leads you to this impeccably designed estate, offering the ultimate in indoor-outdoor living. The centerpiece of the outdoor space is a stunning custom pool with a spa, sun shelf, and dramatic fire bowls—perfect for relaxing or entertaining in a true resort-style setting. Enjoy the expansive covered outdoor living area, complete with an outdoor kitchen and fire pit, ideal for hosting family and friends year-round. Inside, the home features exquisite finishes throughout, including white oak wood floors, custom maple ceilings and beams, and a show-stopping kitchen with mixed wood cabinetry, pompeii venetta quartz countertops, and a large island perfect for gathering. This thoughtful split floor plan ensures both privacy and functionality. One oversized bedroom offers flexible use as a second master suite, in-law quarters, media room, or bonus space to suit your lifestyle. Tucked away in peaceful seclusion yet just minutes from naples’ finest beaches, restaurants, and shopping, this is truly a one-of-a-kind opportunity to own a luxurious retreat in one of florida’s most desirable locations.
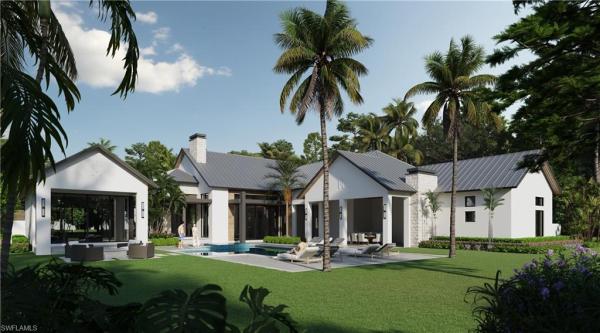
$5,650,000
- 4 Beds
- 51/2 Baths
- 5,681 SqFt
- $995/SqFt
House for sale in Logan Woods4854 Boxwood Way, Naples, FL 34116
Welcome to 4854 boxwood way, a captivating new construction home in logan woods. This build unveils a coastal contemporary masterpiece that seamlessly combines luxury and comfort. This 4-bedroom residence, featuring an additional den or office space, boasts 5 and a half baths and an expansive 5, 681 square feet of living space. Upon entering, you are greeted by a private master bedroom suite off the front foyer, providing a tranquil retreat for homeowners. The residence caters to various lifestyle needs, with its additional bedrooms, living spaces, and 4-car garage. The heart of the home lies in the large great room, which effortlessly connects to the open kitchen. This seamless layout opens up to a breathtaking view of the resort-style pool, complete with a firepit area and a full outdoor living entertainment space. Picture yourself lounging by the poolside or enjoying the outdoor cabana and kitchen area, surrounded by lush landscaping, creating a serene oasis right in your backyard. Designed to evoke a tropical vacation ambiance, this residence at 4854 boxwood way is the epitome of luxury and private living in naples.
34116, FL Snapshot
305Active Inventory
1New Listings
$125K to $5.7MPrice Range
69Pending Sales
$460KMedian Closed Price
70Avg. Days On Market
Related Searches in 34116, FL
Local Realty Service Provided By: Hyperlocal Advisor. Information deemed reliable but not guaranteed. Information is provided, in part, by Greater Miami MLS & Beaches MLS. This information being provided is for consumer's personal, non-commercial use and may not be used for any other purpose other than to identify prospective properties consumers may be interested in purchasing.
Copyright © 2026 Subdivisions.com • All Rights Reserved • Made with ❤ in Miami, Florida.
