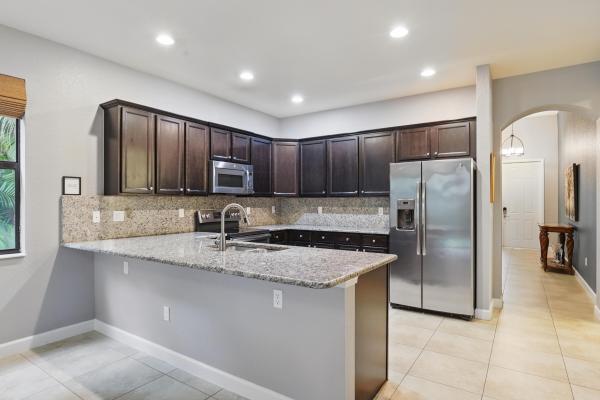Aspen Glen Houses For Sale

- 4 Beds
- 21/2 Baths
- 2,792 SqFt
- $242/SqFt
The current monthly maintenance fee at Aspen Glen is ~0.06 per unit SqFt.
The single_family_home dues at Aspen Glen cover: Common Areas, Maintenance Grounds, Pest Control, Common Area Maintenance.
Aspen Glen Aspen Glen is a pet-friendly “Dogs and Cats OK” subdivision for both owners and tenants. Please note that pet policies may change at the discretion of management and/or the Homeowners' Association (HOA) and may not apply to renters. Restrictions may apply to certain breeds, and size and weight limits may be in place.
Aspen Glen Interior features include: Builtin Features, Garden Tub Roman Tub, High Ceilings, Vaulted Ceilings, Walk In Closets, Bedroomon Main Level, First Floor Entry, Upper Level Master, Pantry, Breakfast Bar, Built In Features, Bathtub, Dual Sinks, Entrance Foyer, Jetted Tub, Living Dining Room, Main Level Primary, Soaking Tub, Separate Shower, Breakfast Area, Closet Cabinetry, Family Dining Room, Kitchen Dining Combo, Sitting Area In Primary, Split Bedrooms, Stacked Bedrooms, Upper Level Primary, Dining Area, Separate Formal Dining Room, Tub Shower, Kitchen Island, Attic, Eat In Kitchen, Storage, Cathedral Ceilings, Loft, Eatin Kitchen, French Doors Atrium Doors, Bay Window, Pull Down Attic Stairs, Bedroom On Main Level
Aspen Glen unit views: Garden, Pool
- Beverly Boynton Condo0
- Ocean Shore Estates House0
- Sunny South Estates House0
- High Ridge Landing Condo0
- Lancaster Lakes Villa2
- Village Royale Condo13
- Southport At Hunters Run Mixed9
- Four Sea Suns Mixed6
- Pine Point Villas Mixed4
- Village Royale Greenhaven Condo1
- Westgate At Hunters Run Mixed12
- Villas Of Hampshire At Hunters Run Villa2
- Hampton At Aberdeen Villa7
- Village Royale Greentree Condo0
- Stratford At Hunters Run Mixed11
- Bermuda Isle At Aberdeen House3
- High Point West Mixed6
- Illustre Village Condo0
- Carrara Village Condo0
- Village Royale Greenview Condo0
- Brittany Lakes Mixed6
- Village Royale Greendale Condo1
- Leisureville Golf View Mixed1
- Village Royale Emerald Green Condo1
- Alexandra Village Condo1
- Ashford Green At Aberdeen Villa2
- Waterford At Aberdeen Villa5
- Essex At Hunters Run Villa0
- Village Royale Forest Green Condo2
- Glens West At Hunters Run Villa1
- Village Royale Greenway Condo1
- Limetree Villa8
- Village Royale Greenridge Condo3
- Village Royale Greenbriar Condo3
- Greentree Villas Mixed17
- Carrington Lakes House4
- Cambridge At Aberdeen House9
- Forest Grove Patio Homes At Indian Spring Villa4
- Ashford At Aberdeen Villa0
- Oakdale 2 At Indian Spring Villa0
- Crystal Pointe At Coral Lakes Mixed1
- Cambridge At Hunters Run Mixed0
- Leisure Lake Circle Mixed4
- Bent Tree Villas East Villa13
- Palmland Villas Mixed1
- Eastgate At Hunters Run Mixed10
- Pine Tree Village House6
- Palm Beach Leisureville Summers Lake Mixed0
- Leisureville Golf View North Mixed5
- Venetian Terrace Condo1
- Leisureville Lake Mixed10
- Squire Hill Condo0
- Casablanca Isles Condo10
- Sterling Lakes House1
- Sun Valley East Condo1
- Banyan Springs Patio Villas Villa3
- Seagate Of Gulfstream Condo12
- Green Glen 3 Kiowa At Indian Spring House1
- Glens East At Hunters Run House0
- Watersedge Townhouse2
- Greenspointe At Indian Spring Villa2
- Country Greens Villa2
- Seacrest Villas Condo4
- Preserve At Boynton Beach Mixed1
- Palm Isles Mixed18
- Turnberry Isle At Aberdeen House2
- Largo Pointe Townhouse0
- Dorchester Estates House0
- Hampshire At Hunters Run House0
- Addison Green House9
- Colonial Club Condo12
- Vistabella At Renaissance Commons Townhouse0
- Boynton Gardens Townhouse1
- Shoreline At Dos Lagos House1
- Regency Cove South At Coral Lakes House2
- Bristol At Hunters Run Mixed1
- Northwoods At Hunters Run House1
- The Coves At Aberdeen Condo3
- Applegate At Indian Spring Villa3
- Oakdale 1 At Indian Spring Townhouse2
- Oxford Place House5
- The Crossings Of Boynton Beach Condo7
- Poinciana West Condo0
- Hampton Fairways At Indian Spring House10
- Grove Isle House2
- The Enclave At Westchester House1
- Los Mangos Patio Villas Villa2
- Green Glen 2 The Mews At Indian Spring House7
- Chanteclair Villas Villa1
- The Shores At Aberdeen Villa5
- Palm Shores House6
- Palm Chase Lakes Condo4
- Oakwood Lakes Mixed6
Local Realty Service Provided By: Hyperlocal Advisor. Information deemed reliable but not guaranteed. Information is provided, in part, by Greater Miami MLS & Beaches MLS. This information being provided is for consumer's personal, non-commercial use and may not be used for any other purpose other than to identify prospective properties consumers may be interested in purchasing.
