Biltmore 2 Condos For Sale

- 2 Beds
- 21/2 Baths
- 1,423 SqFt
- $457/SqFt
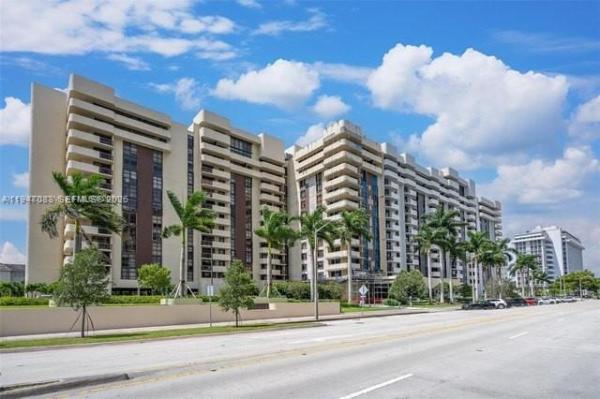
- 2 Beds
- 2 Baths
- 1,129 SqFt
- $518/SqFt

- 2 Beds
- 21/2 Baths
- 1,411 SqFt
- $521/SqFt
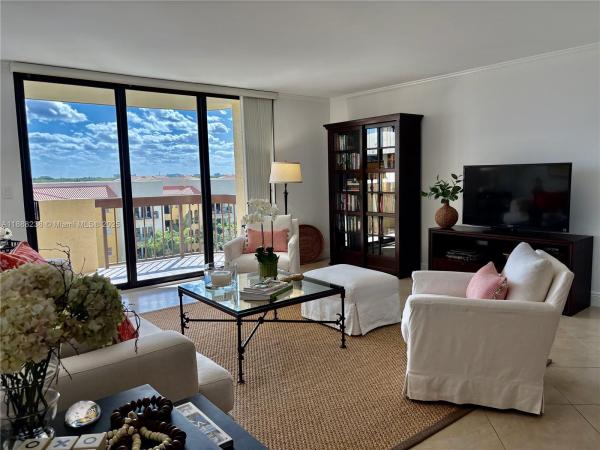
- 2 Beds
- 21/2 Baths
- 1,423 SqFt
- $544/SqFt
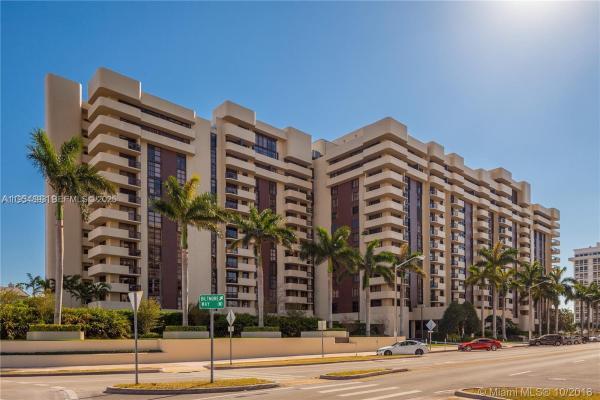
- 2 Beds
- 2 Baths
- 1,129 SqFt
- $549/SqFt
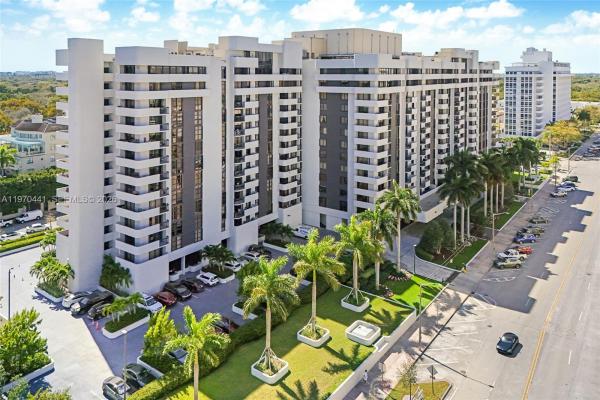
- 2 Beds
- 21/2 Baths
- 1,423 SqFt
- $569/SqFt
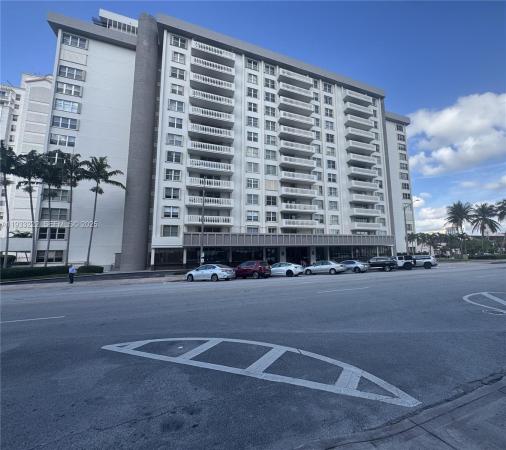
- 2 Beds
- 2 Baths
- 1,093 SqFt
- $548/SqFt

- 2 Beds
- 2 Baths
- 1,369 SqFt
- $457/SqFt
| Unit Line | Floor | Bed/Bath | Size SqFt | ~ Med. Price | $/SqFt | Exposure | View | Sold in 12/mo |
|---|---|---|---|---|---|---|---|---|
| 01 | NaN | 2/2 | 1,482 | |||||
| 02 | NaN | 3/2 | 1,775 | |||||
| 03 | NaN | 2/2 | 1,423 | |||||
| 04 | NaN | 2/2 | 1,129 | ~ $535,000 | $474 | 1 | ||
| 05 | NaN | 2/2 | 1,411 | |||||
| 06 | NaN | 2/2 | 1,411 | |||||
| 07 | NaN | 2/2 | 1,595 | |||||
| 08 | NaN | 2/2 | 1,129 | ~ $650,000 | $576 | 1 | ||
| 09 | NaN | 2/2 | 1,129 | |||||
| 10 | NaN | 2/2 | 1,129 | ~ $545,000 | $483 | 1 |
The current monthly maintenance fee at Biltmore 2 is ~0.9 per unit SqFt.
The condo dues at Biltmore 2 cover: Association Management, Amenities, Common Areas, Insurance, Maintenance Grounds, Maintenance Structure, Pools, Security, Trash, Cable TV, Hot Water, Parking, Recreation Facilities, Roof, Sewer, Water, All Facilities, Laundry, Reserve Fund, Legal Accounting.
Biltmore 2 Biltmore 2 is a pet-friendly “Dogs and Cats OK” subdivision for both owners and tenants. Please note that pet policies may change at the discretion of management and/or the Homeowners' Association (HOA) and may not apply to renters. Restrictions may apply to certain breeds, and size and weight limits may be in place.
Biltmore 2 Interior features include: Bedroomon Main Level, Closet Cabinetry, Dining Area, Separate Formal Dining Room, Split Bedrooms, Separate Shower, Walk In Closets, Elevator, Living Dining Room, Bedroom On Main Level, Convertible Bedroom, Pantry, Dual Sinks, First Floor Entry, Breakfast Area, Eatin Kitchen, Builtin Features, Family Dining Room, Main Living Area Entry Level, Entrance Foyer, Main Level Master, Handicap Access
Biltmore 2 unit views: City, Golf Course, Pool, Garden
- Gables North Condo0
- Santona Condo5
- Douglas Mixed3
- The David William Hotel Condo4
- Salzedo Plaza Condo0
- Edgewater Of Coral Gables Condo0
- 223 Calabria Condo1
- Futura Sansovino Condo3
- Puerta De Palmas Condo11
- Gables Waterway Towers Condo8
- Royal Caribbean Club Condo0
- Villa Florini Condo0
- Biltmore 2 Condo5
- Villa Calabria Condo1
- Gables Park Tower Condo6
- Village Park Condo1
- Majorca Plaza Condo1
- Salzedo In The Gables Condo0
- Waters Edge Of Coral Gables Condo4
- University Inn Condo5
- Bella Salzedo Condo1
- 1520 Salzedo Condo0
- Villa Zamora Condo0
- Padua At Deering Bay Condo3
- Gables Bath Club Condo2
- The Minorca Condo2
- Mac Farlane Homestead Mixed2
- Admiral Farragut Condo0
- Barcelona Court Condo0
- Segovia Tower Condo1
- Golden Gate House0
- Valencia Townhouse Mixed1
- Villa Isabella Mixed0
- La Hacienda In The Gables Condo1
- Cortez Place House0
- Antilla Place Condo0
- 55 Merrick Condo2
- Villas At Santander Townhouse0
- The Ponce Tower Condo0
- Granada Park Condo0
- The Merrick At Biltmore Village Condo0
- 437 Santander Condo0
- One Village Place Condo1
- Deering Bay Club Villas Townhouse0
- Venice At Deering Bay Condo1
- The Ponce De Leon Condo1
- Edgewater East Condo1
- Coconut Grove Terrace House0
- Menores Condo2
- Villa Alhambra Condo0
- Ten Aragon Condo5
- The New French Village Mixed1
- 1300 Ponce Condo1
- Verona At Deering Bay Condo0
- Andalusia Residences Condo4
Local Realty Service Provided By: Hyperlocal Advisor. Information deemed reliable but not guaranteed. Information is provided, in part, by Greater Miami MLS & Beaches MLS. This information being provided is for consumer's personal, non-commercial use and may not be used for any other purpose other than to identify prospective properties consumers may be interested in purchasing.
