Parkway Towers Condos For Sale
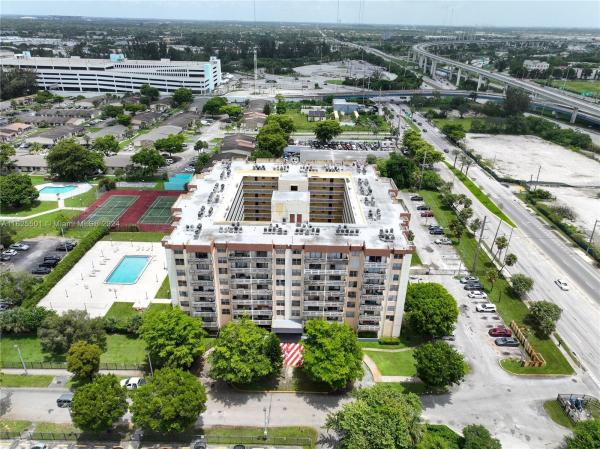
- 1 Beds
- 1 Baths
- 840 SqFt
- $165/SqFt
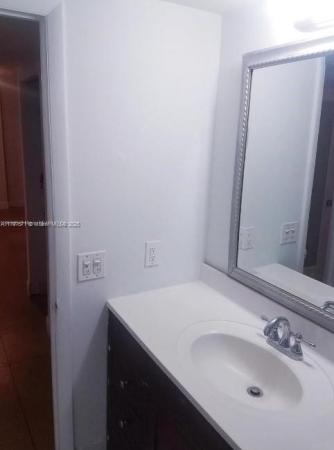
- 2 Beds
- 2 Baths
- 1,087 SqFt
- $174/SqFt
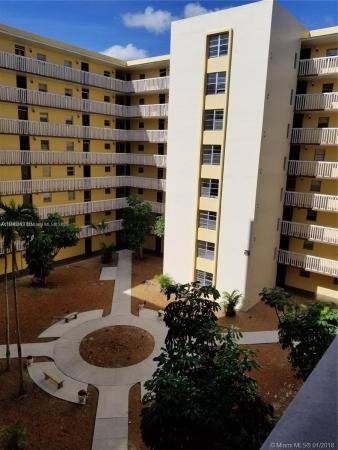
- 1 Beds
- 1 Baths
- 840 SqFt
- $178/SqFt
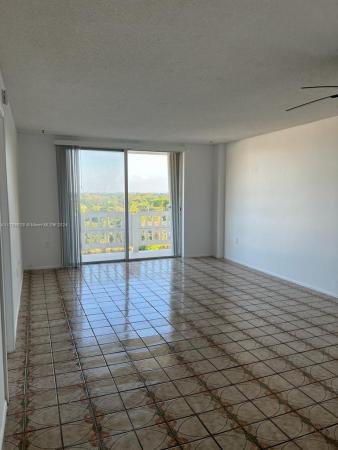
- 1 Beds
- 1 Baths
- 840 SqFt
- $196/SqFt
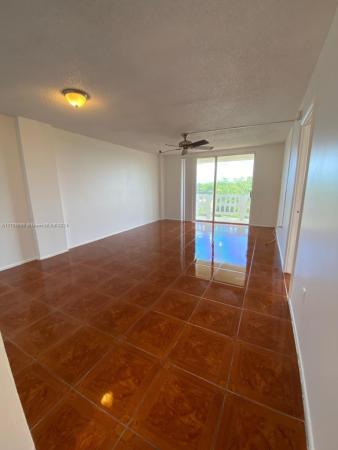
- 1 Beds
- 1 Baths
- 840 SqFt
- $196/SqFt

- 1 Beds
- 1 Baths
- 840 SqFt
- $201/SqFt
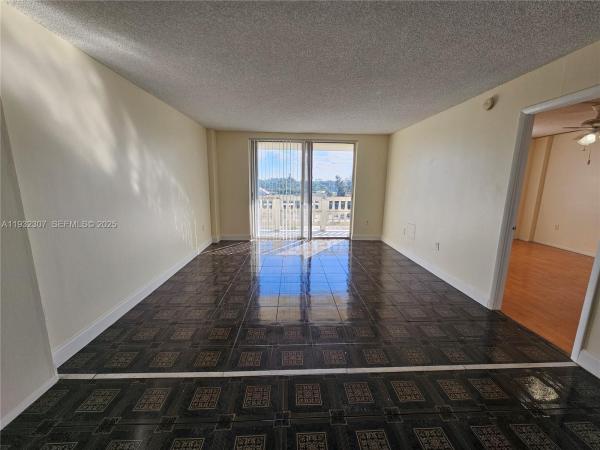
- 1 Beds
- 1 Baths
- 840 SqFt
- $202/SqFt
| Unit Line | Floor | Bed/Bath | Size SqFt | ~ Med. Price | $/SqFt | Exposure | View | Sold in 12/mo |
|---|---|---|---|---|---|---|---|---|
| 01 | NaN | 1/1 | 840 | |||||
| 02 | NaN | 1/1 | 840 | |||||
| 03 | NaN | 2/2 | 1,087 | |||||
| 04 | NaN | 1/1 | 840 | |||||
| 05 | NaN | 1/1 | 840 | |||||
| 06 | NaN | 1/1 | 840 | |||||
| 07 | NaN | 1/1 | 840 | |||||
| 08 | NaN | 2/2 | 1,087 | |||||
| 09 | NaN | 1/1 | 840 | |||||
| 10 | NaN | 1/1 | 840 |
The current monthly maintenance fee at Parkway Towers is ~0.44 per unit SqFt.
The condo dues at Parkway Towers cover: Sewer, Security, Trash, Water, Association Management, Common Areas, Insurance, Laundry, Maintenance Grounds, Maintenance Structure, Parking, Pools, Pest Control, Amenities, All Facilities, Recreation Facilities, Roof.
Parkway Towers Parkway Towers is a pet-friendly “Dogs and Cats OK” subdivision for both owners and tenants. Please note that pet policies may change at the discretion of management and/or the Homeowners' Association (HOA) and may not apply to renters. Restrictions may apply to certain breeds, and size and weight limits may be in place.
Parkway Towers Interior features include: Elevator, Main Living Area Entry Level, Walk In Closets, Bedroomon Main Level, First Floor Entry, Living Dining Room, Tub Shower, Bedroom On Main Level, Family Dining Room
Parkway Towers unit views: Pool, None, Garden, City
Local Realty Service Provided By: Hyperlocal Advisor. Information deemed reliable but not guaranteed. Information is provided, in part, by Greater Miami MLS & Beaches MLS. This information being provided is for consumer's personal, non-commercial use and may not be used for any other purpose other than to identify prospective properties consumers may be interested in purchasing.
