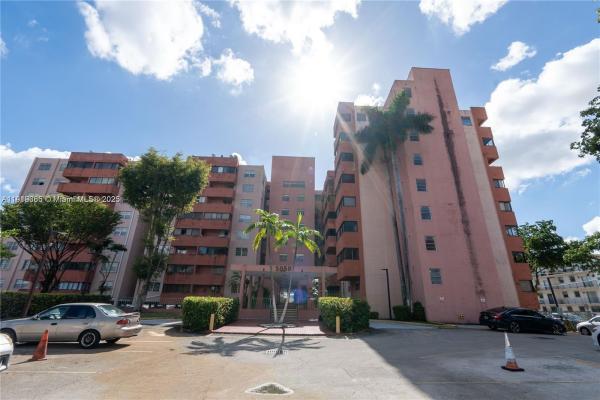5050 Building Condos For Rent
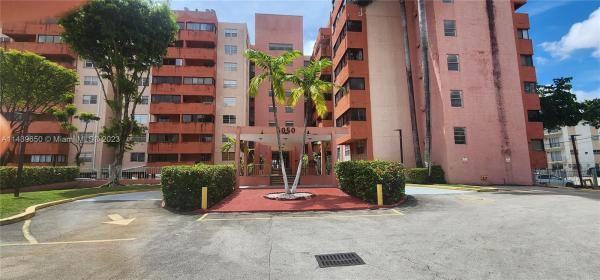
- 2 Beds
- 2 Baths
- 882 SqFt
- $2.44/SqFt

- 2 Beds
- 2 Baths
- 882 SqFt
- $2.49/SqFt
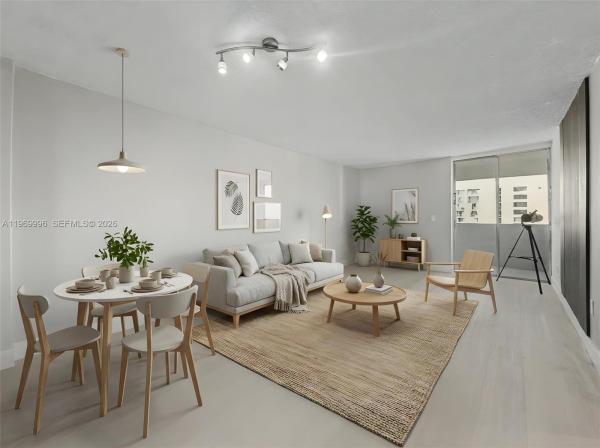
- 2 Beds
- 2 Baths
- 882 SqFt
- $2.55/SqFt
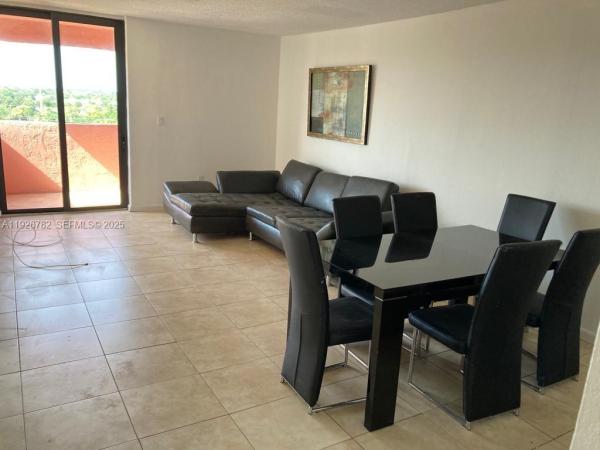
- 2 Beds
- 2 Baths
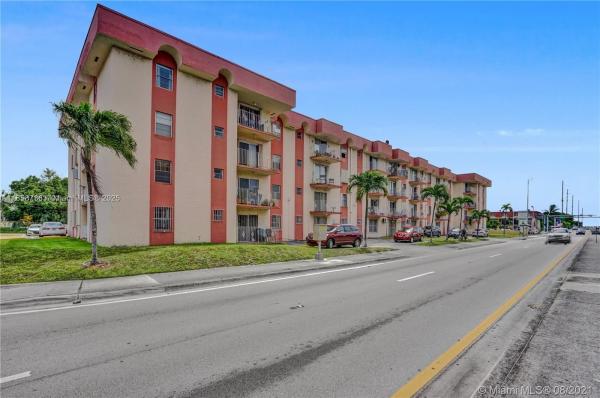
- 1 Beds
- 1 Baths
- 624 SqFt
- $3.37/SqFt
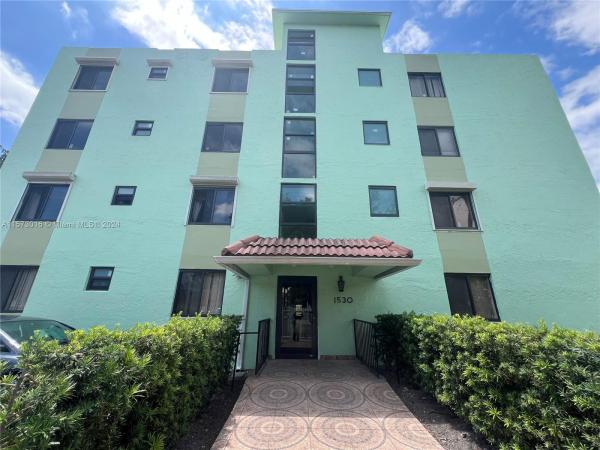
- 2 Beds
- 1 Baths
- 656 SqFt
- $3.28/SqFt
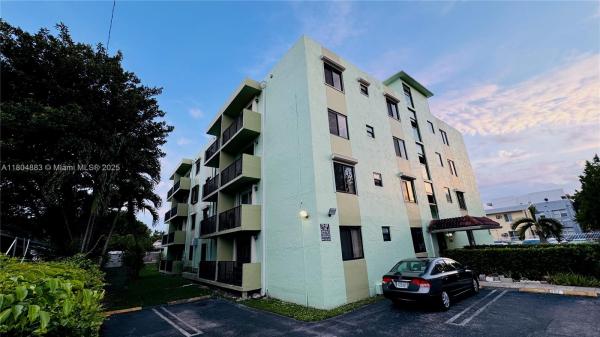
- 2 Beds
- 1 Baths
- 692 SqFt
- $3.03/SqFt
| Unit Line | Floor | Bed/Bath | Size SqFt | ~ Med. Price | $/SqFt | Exposure | View | Sold in 12/mo |
|---|---|---|---|---|---|---|---|---|
| 01 | NaN | 3/2 | 1,120 | |||||
| 02 | NaN | 3/2 | 1,120 | ~ $195,000 | $174 | 1 | ||
| 03 | NaN | 2/2 | 882 | |||||
| 04 | NaN | 2/2 | 882 | |||||
| 05 | NaN | 2/2 | 882 | |||||
| 06 | NaN | 2/2 | 882 | |||||
| 07 | NaN | 2/2 | 882 | |||||
| 08 | NaN | 2/2 | 882 | |||||
| 09 | NaN | 1/1 | 506 | |||||
| 10 | NaN | 1/1 | 506 |
The current monthly maintenance fee at 5050 Building is ~0.44 per unit SqFt.
The condo dues at 5050 Building cover: Amenities, Common Areas, Laundry, Maintenance Grounds, Maintenance Structure, Parking, Pools, Roof, Recreation Facilities, Trash, Insurance, Water, Association Management, Sewer, Hot Water.
5050 Building 5050 Building is a pet-friendly “Dogs and Cats OK” subdivision for both owners and tenants. Please note that pet policies may change at the discretion of management and/or the Homeowners' Association (HOA) and may not apply to renters. Restrictions may apply to certain breeds, and size and weight limits may be in place.
5050 Building Interior features include: Bedroom On Main Level, Elevator, First Floor Entry, Walk In Closets, Living Dining Room, Bedroomon Main Level, Main Living Area Entry Level, Eat In Kitchen, Pantry, Closet Cabinetry, Family Dining Room
5050 Building unit views: None, Pool, City, Garden
- St Moritz Estates Condo0
- Rainbow Gardens House0
- Prestige Waterfront Condo0
- Windward Townhouse0
- El Dorado Towers Condo0
- Zoi House At Coconut Grove Condo0
- Urbana At Downtown Doral Condo0
- Majorca Isles Condo0
- Edgewater Collective 1 Condo0
- Bayonne Condo0
- Royal Park Condo0
- Scarborough Multifamily0
- Sentral Wynwood Condo0
- 1060 Brickell Condo0
- Monarc At Met Condo0
- Solitair Brickell Condo0
- Midtown Miami East Condo0
- 2500 Biscayne Condo0
- Cynergi Condo0
- The Dorsey Condo0
- Little Grove Townhouse0
- Brickell First Condo0
- Torrimar Multifamily0
- Monterez Villas Townhouse0
- Marlin Villas Of Coconut Grove Townhouse0
- Goldcourt House0
- Residences At Grove Station Condo0
- Suburban Park Condo0
- Pol Horizons Condo0
- Pier 19 Residences & Marina Condo0
- Mary Pierce Condo0
- Brickell View Terrace Condo0
- 10X Miami River Condo0
- Triangle Cos House0
- Wynd 28 Condo0
- Corona Del Mar Multifamily0
- Flamingo South Beach Condo0
- South Key Elizabeth Townhouse0
- Capdevila Townhouse0
- Turnberry Village North Tower Condo0
- 2901 Collins Condo0
- Parc Central Aventura East Condo0
- Park Place By The Bay Condo0
- Kakouris Heights Condo0
- Viewpoint At Vista Lago Townhouse0
- Villas At 25th St Townhouse0
- Ensenada Condo0
- Olas Azules Condo0
- JW Marriott Marquis Miami Condo0
- Lincoln Gardens Condo0
- Mando Townhouse0
- New Hope Condo0
- West Trade Condo0
- Yacht Club Brickell Condo0
- The Hamilton Condo0
- Eve At The District Condo0
- 2873-2875 SW 33 Ct Townhouse0
- 527-529 NE 69th St Condo Townhouse0
- Soleste Spring Garde Multifamily0
- East River Living Condo0
- Angie Town Homes Townhouse0
- Bruce Terrace Multifamily0
- Jersy Condo0
- Arc Grove Townhouse0
- Gables East Apartments Condo0
- Kays Estates Condo0
- Downtown 1st Condo0
- Jesse Daniel House0
- Wynd 27 Condo0
- Wynwood Chalet Condo0
- Overtown 540 Condo0
- Chefneux Condo0
- Cogen Nassau Heights House0
- Carrero Townhouse0
- The Triangle Condo0
- Coconut Villas Townhouse0
- Midtown Doral Condo0
- Highland At Park Central Condo0
- The Reserve At Marina Palms Condo0
- Antilles Townhouse0
- Costa Linda Townhouse0
- OceanBlue Of Miami Beach Condo0
- Miami Bay Club Condo0
- Aventura Parksquare Residences Condo0
- Havana Palms Condo0
- The Harbour South Condo0
- New York Town Homes Townhouse0
- Romont South Green Condo0
- Mr C Residences Condo0
- Uni Tower Condo0
- Powell House0
- 3171-3173 Florida Ave Townhouse0
- Wynwood 25 Condo0
- Bayami Park Multifamily0
- Castil Townhouse0
- Brickell Fountains Mixed0
- Riverhouse At 11th Condo0
- Douglas Enclave Condo0
Local Realty Service Provided By: Hyperlocal Advisor. Information deemed reliable but not guaranteed. Information is provided, in part, by Greater Miami MLS & Beaches MLS. This information being provided is for consumer's personal, non-commercial use and may not be used for any other purpose other than to identify prospective properties consumers may be interested in purchasing.
