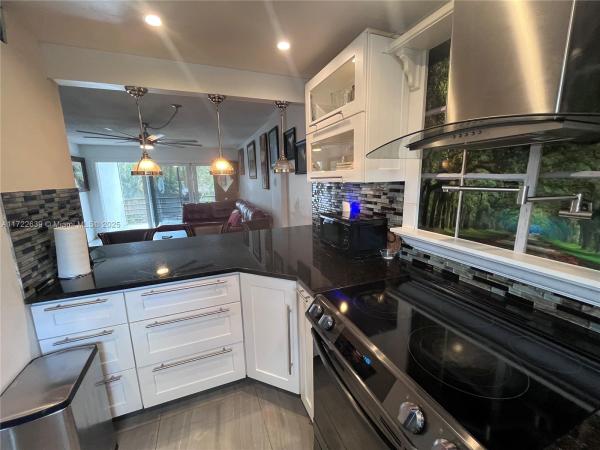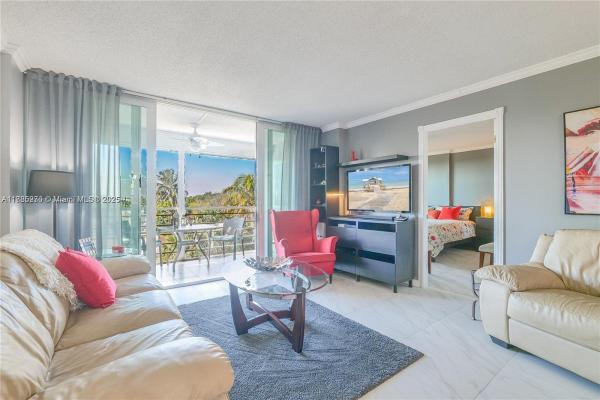Lake Emerald, 106 Lake Emerald Dr #304, Oakland Park, FL, Florida 33309
Details
Save
- Bedrooms: 2
- Bathrooms: 2
- Half Bathrooms: No info
- Exterior Features: Balcony, StormSecurityShutters
- View: Lake
- Interior Features: BedroomonMainLevel, DiningArea, FirstFloorEntry, MainLivingAreaEntryLevel, MultiplePrimarySuites, SplitBedrooms, TubShower, WalkInClosets
- Equipment / Appliances: Dryer, Dishwasher, ElectricRange, ElectricWaterHeater, IceMaker, Microwave, Refrigerator, SelfCleaningOven, WasherDryer, Washer
- Heating Description: Central,Electric
- Cooling Description: CentralAir, CeilingFans, Electric
- Floor Description: Laminate
- Year Built: 1981
- Year Built Description: Resale
- Waterfront Frontage: Yes
- Garage: No info
- Listing Date: 2024-01-06T06:47:28.000-00:00
- Pets Allowed: BreedRestrictions, Yes
- Maintenance Includes: AssociationManagement, Amenities, CableTV, Insurance, LegalAccounting, MaintenanceGrounds, MaintenanceStructure, Pools, RecreationFacilities, ReserveFund, Sewer, Security, Trash, Water, Internet
- Taxes: 4774
- Security Information: ComplexFenced, LobbySecured, SecurityGuard, SmokeDetectors
- Parking Description: AttachedCarport, Assigned, Covered, OneSpace
- Total Floors in Building: 4
- Total Units in Complex: 536
Price History
Date
Event
Price
Change Rate
$208 ft2 / $2,239 m2
Price Per
Date
Event
Price
Change Rate
$224 ft2 / $2,410 m2
Price Per
Date
Event
Price
Change Rate
$228 ft2 / $2,453 m2
Price Per
Date
Event
Price
Change Rate
$200 ft2 / $2,152 m2
Price Per
Date
Event
Price
Change Rate
$208 ft2 / $2,235 m2
Price Per
Date
Event
Price
$214 ft2 / $2,303 m2
Price Per
Price per square foot and days on website are not provided values and are calculated by Subdivisions.
Listed by Duncan MacEwan • Preview Properties, Inc • Buyer Agency Compensation .
Apples-to-Apples Comparables
Unit #304 – $208/ft²
(-4%) from Closed Medium
Closed Medium $217/ft²
THINKING OF SELLING IN Lake Emerald at Oakland Park?
Request a Comparative Market Analysis (CMA), It's free and comes with no obligation.

- 2 Beds
- 2 Baths
- 975 SqFt
- $265/SqFt

- 2 Beds
- 2 Baths
- 975 SqFt
- $241/SqFt
Oakland Park Entry-Level Homes & Condos
- ID Oakland Park Townhouse0
- Oakland Palms Apartments Condo0
- Oaklyn Condo0
- Gedeon House0
- Oakland Forest Club Condo6
- Mira Lago Condo2
- The Courtyards At Cimarron Condo3
- Oakland Shores Condo4
- Summer Lake Condo11
- Royal Park Condo30
- Sailboat Pointe Condo15
- Oakland Grove Village Condo5
- The Racquet Club Condo5
- Embarcadero Condo4
- El Sol At Main Street Condo4
- The Lakes Of Oakland Forest Condo3
- Northeast Heights Condo1
- Lake Pointe Condo8
- Lake Emerald Condo25
- LakeView Club Condo6
- Bates Industrial Center House1
- East Lakeside Multifamily0
- Pines Of Oakland Forest Condo1
- Kings Park Garden Mixed3
- Azul At Kimberly Lake Condo1
- The Oaks At Oakland Forest Townhouse1
- Cambridge Park Townhouse6
- Village Park At Oakland Condo6
- Avon At River Shores Condo5
- Montage By The Lake Townhouse1
- Chase At River Shores Condo2
- Pines West Mixed8
- The Isles At Oakland Park Townhouse5
- Courts At Oakland Park Condo3
- Middle River Gardens House2
- Oakland Park No HOA Multifamily10
- Boniello Gardens Multifamily2
- 43 Urban Village Townhouse0
- Seacrest Isles Mixed1
- Riverside Cove House1
- Eastland Cove House0
The data relating to real estate for sale on this web site comes in part from the Broker Reciprocity' Program of the Regional Multiple Listing Service of Miami Dade, Broward, Palm Beach, Collier and Lee Counties. Not all listings found on this site are necessarily listed through Subdivisions.com. Real estate listings held by brokerage firms other than Subdivisions.com are marked with the Broker Reciprocity' logo or the Broker Reciprocity' thumbnail logo (little black house) and detailed information about them includes the name of the listing brokers.
Company | Legal | Social Media |
About Us | Privacy Policy | |
Press Room | Terms of Use | |
Blog | DMCA Notice | |
Contact Us | Accessibility |