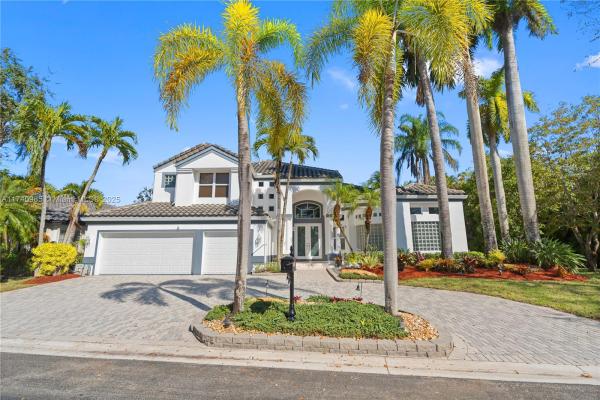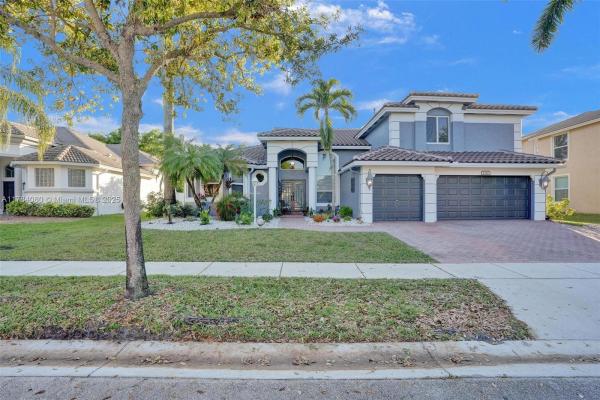Crystal Harbor, 13742 NW 18th Ct, Pembroke Pines, FL, Florida 33028
Details
Save
- Bedrooms: 4
- Bathrooms: 3
- Exterior Features: Fence
- View: Garden,Pool
- Interior Features: BreakfastArea, DiningArea, SeparateFormalDiningRoom, FamilyDiningRoom, FirstFloorEntry, MainLevelMaster, SplitBedrooms, VaultedCeilings, WalkInClosets
- Equipment / Appliances: SomeGasAppliances, BuiltInOven, GasRange, Microwave, Refrigerator, SelfCleaningOven, Washer
- Heating Description: Electric
- Cooling Description: CentralAir, CeilingFans
- Floor Description: Tile
- Year Built: 1998
- Year Built Description: Resale
- Style: Mediterranean, OneStory
- Waterfront Frontage: No info
- Elementary School: Lakeside
- Middle School: Walter C. Young
- Senior High School: Flanagan;Charls
- Garage: 3
- Listing Date: 2022-04-05T16:11:48.310-00:00
- Directions: North
- Pets Allowed: NoPetRestrictions, Yes
- Maintenance Includes: CableTV, Internet, Security
- Taxes: 4861
- Security Information: SecuritySystemOwned, SecurityGate, GatedCommunity, SmokeDetectors
- Parking Description: Attached, CircularDriveway, Driveway, ElectricVehicleChargingStations, Garage, GarageDoorOpener
Price History
Date
Event
Price
Change Rate
$363 ft2 / $3,905 m2
Price Per
Date
Event
Price
$360 ft2 / $3,878 m2
Price Per
Price per square foot and days on website are not provided values and are calculated by Subdivisions.
Listed by Yamil Velez • EZ 2 Own Homes Realty, LLC • Buyer Agency Compensation .
Apples-to-Apples Comparables
Unit 13742 NW 18th Ct – $363/ft²
(+18%) from Closed Medium
Closed Medium $307/ft²
THINKING OF SELLING IN Crystal Harbor at Pembroke Pines?
Request a Comparative Market Analysis (CMA), It's free and comes with no obligation.

- 4 Beds
- 4 Baths
- 3,838 SqFt
- $313/SqFt

- 5 Beds
- 31/2 Baths
- 3,345 SqFt
- $329/SqFt
Pembroke Pines Premium Homes & Condos
- Bel Aire House0
- Maple Glen At Walnut Creek House0
- Crystal Bay At Silver Lakes House0
- Royal Bay House0
- The Estates Of Pembroke Shores House0
- The Marquesa Condo16
- The Sanctuary At Pembroke Isles House0
- Kensington House2
- Mahogany Way House3
- Normandy At Pembroke Lakes House1
- Kingsview House2
- Villas Central Townhouse1
- San Paolo House0
- The Grove House3
- The Cove At Pembroke Isles House0
- Canary Bay House5
- The Park At Walnut Creek House4
- Fairway Greens Homes Condo2
- Coconut Cove At Silver Lakes House4
- Crystal Harbor House1
- Cypress Pointe House0
- Eagle Creek At Pembroke Lakes South House2
- Panache At The Landings House2
- Malibu Pointe At Silver Lakes House0
- Classic Vista House1
- The Park At Tanglewood Lakes Mixed1
- Palm Place Condo0
- Charleston In The Pines House2
- Southbridge At Pembroke Pointe Mixed10
- Flamingo Villas At Pembroke Lakes Townhouse7
- Antigua Townhouse1
- Island Shores House1
- Serenity Bay House1
- Sandal Cove At Pembroke Shores House1
- Pasadena Estates House2
- Pasadena Estates At Pembroke Shores House0
- Villas East Townhouse2
- Southbridge West At Pembroke Pointe Townhouse0
- Las Verdes Mixed3
- The Laurels House0
- Contempo Walk House7
- Portraits At Pembroke Pointe House0
- Laguna Isles House2
- Park Crossing Townhouse2
- The Preserve House3
- Estancia House3
- Woodbridge At Pembroke Lakes House0
- Coconut Key At Silver Lakes House2
- Edgewater House0
- The Estates Of Tanglewood Lakes House0
- Golf Manor Condo2
- Palm Brook At Walnut Creek Townhouse3
- Sterling Place At Pembroke Shores Townhouse2
- Dimensions North House5
- Brittany At Silver Lakes House2
- Breakers Estates At Pembroke Isles House0
- Dimensions House2
- Chapel Lake Estates House3
- Spring Valley Estates House1
- Coconut Reef At Silver Lakes House0
- Parkside At Spring Valley House3
- Parkview Townhouse1
- Brittany Bay At Silver Lakes House2
- Sandal Bay At Pembroke Shores House1
- Malibu Bay Townhouse14
- Chapel Trail Estates House1
- Cascades Executive House0
- Alhambra House2
- Cinnamon Ridge Estates At Honeywoods House0
- Encantada House4
- Wilshire House3
- Pine Lake Condo1
- Treasure Cay At Silver Lakes House1
- Royal Townhomes Townhouse4
- Lowells Landing Townhouse5
- The Sanctuary House1
- Herons Landing At Pembroke Lakes South Townhouse6
- Creekside House1
- Boulevard Park House2
- Chapel Pointe House1
- Pelican Pointe Townhouse2
- Heritage House1
- Majestic Bay House1
- The Isles At Silver Lakes House0
- Angel Cove At Pembroke Shores House3
- Rainbow Lakes House3
- The Preserve At Walnut Creek Condo4
- Gardenlake House0
- Sunset Isles At Silver Lakes House1
- Cedarwoods At Pembroke Lakes Mixed5
Pembroke Falls Communities in Pembroke Pines, FL
Mid-Tier 1
Premium 17
- Antigua Townhouse1
- Bimini Bay House0
- Cascades Classics House1
- Cascades Executive House0
- Clubside House1
- Crystal Harbor House1
- Edgewater House0
- Heritage House1
- Heron Cay House1
- Island Shores House1
- Lowells Landing Townhouse5
- Majestic Bay House1
- Pelican Trace House1
- Serenity Bay House1
- The Sanctuary House1
- The Waterways Townhouse2
- Tropic Isles House2
The data relating to real estate for sale on this web site comes in part from the Broker Reciprocity' Program of the Regional Multiple Listing Service of Miami Dade, Broward, Palm Beach, Collier and Lee Counties. Not all listings found on this site are necessarily listed through Subdivisions.com. Real estate listings held by brokerage firms other than Subdivisions.com are marked with the Broker Reciprocity' logo or the Broker Reciprocity' thumbnail logo (little black house) and detailed information about them includes the name of the listing brokers.
Company | Legal | Social Media |
About Us | Privacy Policy | |
Press Room | Terms of Use | |
Blog | DMCA Notice | |
Contact Us | Accessibility |