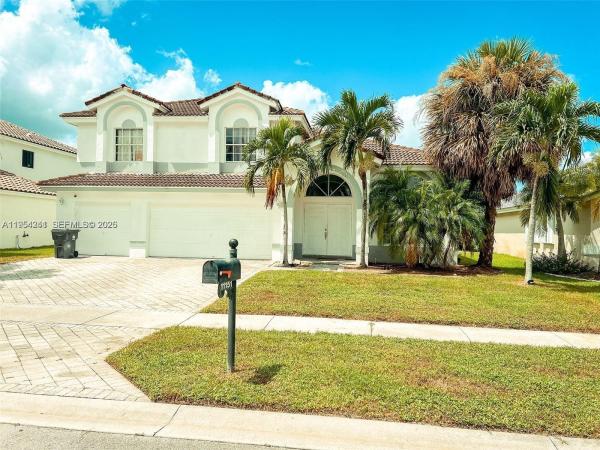Brindlewood At Binks Forest, 15032 Oak Chase Ct, Wellington, FL, Florida 33414
Details
Save
- Bedrooms: 4
- Bathrooms: 2
- Half Bathrooms: 1
- Exterior Features: OutdoorLivingArea
- View: GolfCourse, Pool, Preserve
- Interior Features: Bathtub, DualSinks, EatInKitchen, FrenchDoorsAtriumDoors, GardenTubRomanTub, LivingDiningRoom, SoakingTub, SeparateShower, UpperLevelPrimary
- Equipment / Appliances: Dryer, Dishwasher, ElectricRange, ElectricWaterHeater, FreeStandingFreezer, Disposal, IceMaker, Microwave, Refrigerator, Washer
- Heating Description: Central,Electric
- Cooling Description: CentralAir, CeilingFans, Electric
- Floor Description: Carpet,Laminate
- Windows/Treatment: PlantationShutters
- Year Built: 1998
- Style: Colonial
- Waterfront Frontage: No info
- Garage: 2
- Listing Date: 2025-04-16T20:00:00.000-00:00
- Directions: East
- Pets Allowed: NumberLimit, PetRestrictions
- Maintenance Includes: CommonAreas
- Taxes: 6052.5
- Security Information: GatedCommunity, SmokeDetectors
- Parking Description: Attached, Garage, GarageDoorOpener
- Total Floors in Building: 2
Apples-to-Apples Comparables
Price History
Date
Event
Price
Change Rate
$278 ft2 / $2,987 m2
Price Per
Date
Event
Price
Change Rate
$287 ft2 / $3,094 m2
Price Per
Date
Event
Price
Change Rate
$291 ft2 / $3,136 m2
Price Per
Date
Event
Price
Change Rate
$293 ft2 / $3,156 m2
Price Per
Date
Event
Price
$297 ft2 / $3,202 m2
Price Per
Price per square foot and days on website are not provided values and are calculated by Subdivisions.
Listed by Aaron Wolke • Illustrated Properties LLC (Co • Buyer Agency Compensation .

- 4 Beds
- 21/2 Baths
- 2,442 SqFt
- $305/SqFt

- 5 Beds
- 3 Baths
- 2,608 SqFt
- $288/SqFt
Wellington Premium Homes & Condos
- Chatsworth Village Of Greenview Shores 2 House1
- Emerald Bay House2
- Lakefield South House3
- Georgian Courts Townhouse0
- Oak Tree Villas Mixed0
- St Andrews At The Polo Club Mixed16
- Greenview Shores 1 Of Wellington House3
- VillageWalk Of Wellington Mixed13
- Wellington View House0
- Polo West Estates House5
- Waterway Cove Of Wellington House0
- Sugar Pond Manor Mixed16
- Wellington Downs House1
- Carmel House1
- Bedford Mews At Wellington Mixed6
- Lakeside Shores Mixed2
- Berkshire House2
- Eastwood Of Wellington House8
- Pinewood Grove Of Wellington House1
- Pinewood East Of Wellington House2
- Fairway Cove Of Wellington House3
- Meadowland Cove Of Wellington House6
- Meadow Wood Of The Landings At Wellington House2
- Amesbury Circle Of Greenview Shores 2 House3
- Stonegate Of Wellington House0
- Bagattelle Condo4
- Thomson Village House0
- Lakefield North House1
- Farmington Of Greenview Shores 2 House0
- Binks Estates House0
- Golf Cottages Mixed5
- Carriage Brooke At Wellington's Edge House2
- Brindlewood At Binks Forest House3
- The Island Of Wellington House1
- The Estates At Oak Hamlet Mixed6
- Equestrian Walk Of Greenview Shores 2 House0
- Lakefield West House6
- Tree Tops Of Wellington House1
- Castellina House3
- Hunters Chase House2
- Pebblewood Mixed2
Binks Forest Of The Landings At Wellington Communities in Wellington, FL
The data relating to real estate for sale on this web site comes in part from the Broker Reciprocity' Program of the Regional Multiple Listing Service of Miami Dade, Broward, Palm Beach, Collier and Lee Counties. Not all listings found on this site are necessarily listed through Subdivisions.com. Real estate listings held by brokerage firms other than Subdivisions.com are marked with the Broker Reciprocity' logo or the Broker Reciprocity' thumbnail logo (little black house) and detailed information about them includes the name of the listing brokers.
Company | Legal | Social Media |
About Us | Privacy Policy | |
Press Room | Terms of Use | |
Blog | DMCA Notice | |
Contact Us | Accessibility |