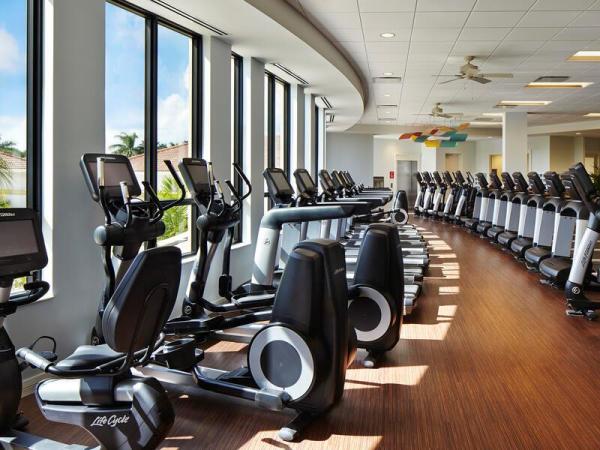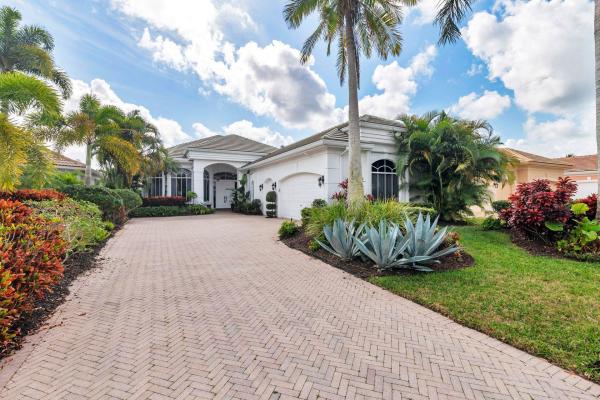Bear Island, 2850 Wilderness Rd, West Palm Beach, FL, Florida 33409
Details
Save
- Bedrooms: 3
- Bathrooms: 2
- Half Bathrooms: No info
- Exterior Features: Fence,Patio
- View: Pool
- Interior Features: BuiltInFeatures, BreakfastArea, ClosetCabinetry, DiningArea, SeparateFormalDiningRoom, DualSinks, EatInKitchen, PullDownAtticStairs, SplitBedrooms, Skylights, SeparateShower, VaultedCeilings, WalkInClosets, Attic
- Equipment / Appliances: BuiltInOven, Dryer, Dishwasher, ElectricRange, ElectricWaterHeater, Disposal, Microwave, Refrigerator, Washer
- Heating Description: Central,Electric
- Cooling Description: CentralAir,Electric
- Floor Description: Carpet,Other,Tile
- Windows/Treatment: ImpactGlass, Skylights
- Year Built: 1988
- Year Built Description: Resale
- Waterfront Frontage: No info
- Garage: 2
- Listing Date: 2025-02-06T09:17:17.000-00:00
- Pets Allowed: Yes
- Maintenance Includes: CommonAreas, MaintenanceGrounds, Trash, Water
- Taxes: 12358
- Security Information: GatedWithGuard
- Parking Description: Attached, Driveway, Garage, OnStreet, GarageDoorOpener
- Total Floors in Building: 1
Price History
Date
Event
Price
Change Rate
$363 ft2 / $3,910 m2
Price Per
Date
Event
Price
$372 ft2 / $4,005 m2
Price Per
Price per square foot and days on website are not provided values and are calculated by Subdivisions.
Listed by Phillip Friis • The Corcoran Group • Buyer Agency Compensation .
Apples-to-Apples Comparables
Unit 2850 Wilderness Rd – $363/ft²
(+13%) from Closed Medium
Closed Medium $322/ft²
THINKING OF SELLING IN Bear Island at West Palm Beach?
Request a Comparative Market Analysis (CMA), It's free and comes with no obligation.

- 3 Beds
- 31/2 Baths
- 2,776 SqFt
- $288/SqFt

- 3 Beds
- 4 Baths
- 2,561 SqFt
- $355/SqFt
West Palm Beach Premium Homes & Condos
- The Consulate Condo8
- Dillman Heights House2
- Foxhall House3
- La Strada House5
- Bella Lago Vista At Clear Lake Club Condo3
- Southerly Hill House0
- Bahama Heights House2
- Wooded Acres House0
- Evergreen Acres House0
- Symphony Place House1
- Northwood Mixed11
- Hillcrest House0
- Lakewood West House0
- Southwood Heights House1
- Villas On Antique Row Townhouse2
- Palma Park House0
- North Shore House5
- Quail Meadow House2
- Woodlawn House2
- Sky Ranch House0
- Flamango Lake House0
- Fla Mango Estates House3
- Sand Cay House0
- Bunker Hill Mixed5
- Northwood Harbor Mixed8
- Palm Hill Villas Mixed3
- Bear Island House3
- The Woods House1
- Gray House1
- Boulevard Park House0
- Flagler Landing Mixed6
- Fernwood House2
- Rosedale Mixed0
- The Acreage Mixed47
- Ranch House Estates House0
- Bacon Park Estates House0
- Crane's Pointe House0
- Patricks House1
- Palms Estates House1
- Ridge Crest House2
- Belvedere Heights House1
- North Landing House0
- Sunbeam Park Land0
- Shadyside House0
- Lakewood Ranches House0
- Thousand Pines Estates House2
- West Palm Beach No HOA House16
- Cam Estates House0
- Lakeview Ridge Mixed7
- Classics At Bear Lakes House4
- Monmouth Estates House0
- Melaleuca Estates House0
- Lake Place Mixed4
- Virginia Terrace House0
- Carambola Court House0
- West Gate Estates Mixed2
- The Woodlands House4
- Cresthaven Of Palm Beach House0
- Westwoods House1
- Lake Belvedere Estates House4
- Fla Mango Grovelets Mixed0
- Forest Ridge Park House4
- Mackle Park House3
- Anna Johns Estates House0
- The Gardens Multifamily3
- South Mangonia Multifamily1
- Dillman Park House1
- La Fontana Co-Op0
- Canterbury Estates House2
- Trail Acres House0
- Banyan Lakes Mixed2
- Tellin Heights House0
- Flagler Pointe Mixed12
- Montecito Palm Beach Condo11
- Tamarind Park House2
- Cannongate Mixed1
- Palm Beach Farms Mixed16
- Laguna Park House0
- Isla Vista House1
- Park Ridge House0
- Wynnewood Acres House0
- The Forest Homes House0
- Estates Of Pioneer Lakes House0
- Regency Surf & Racquet Club Condo1
- El Monte Park House1
- Presidential Estates House7
- Breakers Pointe At Breakers West House0
- Saratoga Bay House3
- The Preserve At Ironhorse House13
- Pheasant Run House2
- Royal Palm Estates Mixed1
- Eastpointe Country Club Mixed3
- Woodland Heights House0
- Southboro Park Multifamily0
- Louis Estates House0
- Dellawana Place House0
- Sandhill Trace House1
- Ibis Lakes House3
The data relating to real estate for sale on this web site comes in part from the Broker Reciprocity' Program of the Regional Multiple Listing Service of Miami Dade, Broward, Palm Beach, Collier and Lee Counties. Not all listings found on this site are necessarily listed through Subdivisions.com. Real estate listings held by brokerage firms other than Subdivisions.com are marked with the Broker Reciprocity' logo or the Broker Reciprocity' thumbnail logo (little black house) and detailed information about them includes the name of the listing brokers.
Company | Legal | Social Media |
About Us | Privacy Policy | |
Press Room | Terms of Use | |
Blog | DMCA Notice | |
Contact Us | Accessibility |