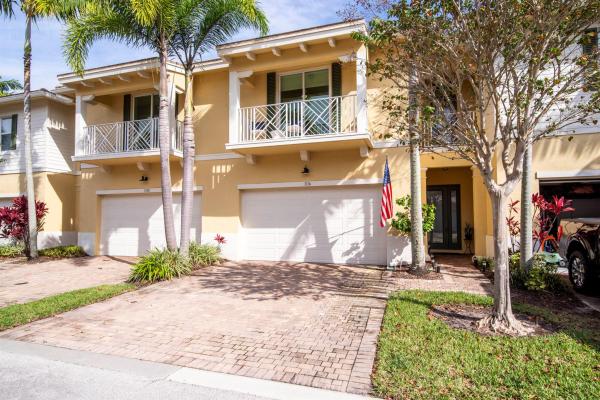Summit Greek At Evergrene, 59 Stoney Dr, Palm Beach Gardens, FL, Florida 33410
Details
Save
- Bedrooms: 3
- Bathrooms: 2
- Half Bathrooms: 1
- Exterior Features: Fence,Patio
- View: Garden
- Interior Features: DualSinks, EntranceFoyer, GardenTubRomanTub, HighCeilings, Pantry, SplitBedrooms, SeparateShower, VaultedCeilings, WalkInClosets
- Equipment / Appliances: Dryer, Dishwasher, ElectricRange, Disposal, GasRange, GasWaterHeater, IceMaker, Microwave, Refrigerator, Washer
- Heating Description: Central,Electric
- Cooling Description: CentralAir,Electric
- Floor Description: Carpet, Hardwood, Tile, Wood
- Year Built: 2005
- Year Built Description: Resale
- Style: Mediterranean
- Waterfront Frontage: No info
- Elementary School: Marsh Pointe
- Middle School: Watson B. Duncan
- Senior High School: William T. Dwyer
- Garage: 2
- Listing Date: 2025-02-04T05:47:59.000-00:00
- Pets Allowed: Yes
- Maintenance Includes: AssociationManagement, CommonAreas, CableTv, MaintenanceGrounds, MaintenanceStructure, RecreationFacilities, ReserveFund, Security, Trash
- Taxes: 6353
- Security Information: SecuritySystem, GatedWithGuard, SecurityGuard, SmokeDetectors
- Parking Description: Attached, Garage, TwoOrMoreSpaces, GarageDoorOpener
- Total Floors in Building: 2
Price History
Date
Event
Price
Change Rate
$332 ft2 / $3,578 m2
Price Per
Date
Event
Price
$336 ft2 / $3,617 m2
Price Per
Price per square foot and days on website are not provided values and are calculated by Subdivisions.
Listed by Dawn Malloy • Premier Brokers International • Buyer Agency Compensation .
Apples-to-Apples Comparables
Unit 59 Stoney Dr – $332/ft²
(+2%) from Closed Medium
Closed Medium $326/ft²
THINKING OF SELLING IN Summit Greek At Evergrene at Palm Beach Gardens?
Request a Comparative Market Analysis (CMA), It's free and comes with no obligation.

- 3 Beds
- 21/2 Baths
- 2,138 SqFt
- $374/SqFt

- 3 Beds
- 21/2 Baths
- 2,154 SqFt
- $301/SqFt
Palm Beach Gardens Premium Homes & Condos
- Townhomes Of Marlwood Townhouse2
- Lexington Green Mixed5
- Prestwick Chase Townhouse5
- Villas Of Thurston Townhouse0
- Trevi At The Gardens Townhouse3
- Westwood Gardens Mixed10
- Sun Terrace At Lake Catherine Townhouse4
- The Lakes At Canterbury Mixed0
- Windgate At Avenir House3
- Trevi Isle Townhouse1
- Town Oaks Townhouse0
- Hidden Hollow House3
- Villa Palma At Northlake Townhouse1
- Dorado At Woodbine House0
- Westwood Lakes Townhouse2
- Garden Oaks Mixed7
- Sun Terrace At The Oaks Mixed4
- Galleon At Woodbine House0
- Catalina Lakes Townhouse7
- Garden Isles House3
- Eagleton Cove House0
- St Tropez At Crystal Pointe House0
- Patio Homes Townhouse4
- Heather Run Townhouse2
- Summit Greek At Evergrene House3
- Gardens Hunt Club House0
- Residences At Midtown Condo6
- Palm Beach Cabana Colony House17
- The Palms Condo2
- Carleton Oaks House3
- Canterbury House1
- Pointe Midtown Townhouse6
- Eastpointe Country Club Mixed21
- General Pointe House0
- Prosperity Pines House1
- Palm Beach Gardens Estates House5
- Siena Oaks House2
- Golf Villas Mixed3
- Grand Cay House0
- Legends Mixed3
- Legends At The Gardens Mixed3
- PGA Commons Townhouse1
- Stonewal Estates House4
- Windermere Townhouse5
- Coventry House2
- Ryder Cup Villas Mixed2
- Rainwood West House1
- Isle Verde House1
- Paloma Mixed10
- Eagleton Estates House0
- Cypress Hollow House1
- Barclay Club House5
- Diamond Head House2
- Magnolia Bay Mixed1
- Chambord At Frenchman's Reserve Mixed0
- Heritage Park At Evergrene House1
- The Sanctuary House2
- Burwick House4
- Mansions At Evergrene Mixed4
- Palm Beach Gardens No HOA House12
- Avondale At Avenir House18
- La Cristal At Crystal Pointe House0
- Resort Villas Townhouse0
- Bent Tree House1
- The Masters At Eagleton House5
- Stillwater Creek At Evergrene House1
- Watermark At Avenir House3
- Palm Beach Square House7
- Condado House2
- La Terre At Avenir House1
- Club Cottages Mixed7
- Regency At Avenir House23
- The Reserve At Evergrene House0
- Square Lake Mixed4
- Bonnette Hunt Club House1
- The Landmark At The Gardens Condo10
- La Lique At Crystal Pointe House1
- The Preserve At Bay Hill Estates House2
- Bedford At Lake Catherine House0
- Villa D'Este House6
- Victoria Bay House0
- Fall Creek At Evergrene House2
- Pinehurst House1
- Nicholas Park House1
- The Isles At Palm Beach Gardens Mixed11
Evergrene Communities in Palm Beach Gardens, FL
Mid-Tier 4
The data relating to real estate for sale on this web site comes in part from the Broker Reciprocity' Program of the Regional Multiple Listing Service of Miami Dade, Broward, Palm Beach, Collier and Lee Counties. Not all listings found on this site are necessarily listed through Subdivisions.com. Real estate listings held by brokerage firms other than Subdivisions.com are marked with the Broker Reciprocity' logo or the Broker Reciprocity' thumbnail logo (little black house) and detailed information about them includes the name of the listing brokers.
Company | Legal | Social Media |
About Us | Privacy Policy | |
Press Room | Terms of Use | |
Blog | DMCA Notice | |
Contact Us | Accessibility |