33991 Zip Code Real Estate For Sale
Lee County | Updated
Results 28 of 28
Recommended

$399,999
- 5 Beds
- 3 Baths
- 2,913 SqFt
- $137/SqFt
House for sale in Heatherwood Lakes2042 Willow Branch Dr, Cape Coral, FL 33991
Welcome to your dream home in a vibrant, family-friendly gated community! This stunning 5-bedroom, 3-bathroom residence is perfect for a large family, offering ample space and modern updates. The prime location is just a short stroll from the clubhouse and pool, making it easy to join in on all the fun activities available throughout the year. The pool is just steps away from your backyard! Quite possibly the best lot in the subdivision!
This home features numerous updates, including new air conditioning mechanical units (air handlers and condensers) installed in 2021, a new water heater in 2023, a new roof in 2024, new countertops in 2023, new flooring in 2023, new toilets in 2023, freshly painted interior, and a pressure-washed exterior. With all the major systems updated, you can enjoy peace of mind in your new home.
The spacious kitchen, with its granite countertops and abundant cabinet space, serves as the heart of the home. It seamlessly connects to the living and dining rooms, ensuring the chef is always part of the action. The first floor boasts a bedroom and full bath, perfect for guests or a home office.
Upstairs, you'll find four additional bedrooms, including the enormous master suite. This retreat features his and her walk-in closets, a generous sleeping area, space for a couch and tv, and even room for a home office. The master bathroom is a private oasis with dual sinks, a large jetted garden soaking tub, and a separate walk-in shower.
Convenience is key with the laundry room located on the second floor, close to the majority of the bedrooms. The extra-long garage includes an additional storage room, providing plenty of space for all your needs.
The extra-large screened porch is perfect for backyard barbecues and overlooks the fenced yard and serene community lake, offering relaxing sunset views.
Don't miss out on this incredible home at a fantastic price! Make sure to add it to your must-see list today!

$533,000 $7K
- 5 Beds
- 3 Baths
- 3,879 SqFt
- $137/SqFt
House for sale in Palmetto Pines Country Club1305 19th Ln, Cape Coral, FL 33991
Just listed - not in a flood zone -- this giant coastal cottage design boasting just over 3800 square feet of living space situated on an oversized lot fully fenced lot featuring palmetto point golf course views without paying the membership or hoa fees! This home is a one-of-a-kind design with newer design elements, such as a newer roof, quartz counters, renovated baths, newer paint, and more! Enjoy swimming in your pool with a spa with plenty of room to entertain in the screened area, adding additional entertainment space! This home also offers a loft bedroom over the garage with a private entry for the guests or anyone who needs privacy. Currently, the primary owner's suite is on the second floor - but a second owner's suite can be easily converted on the first floor - the current flex space features a full bath and large closet and is easy to convert from the current use to the main bedroom. There is a guest bedroom downstairs, tucked away near another full bath! The home offers a side load garage with a curved driveway - plenty of room for parking cars and golf carts. Come check out this beautiful home today!

$328,000
- 5 Beds
- 3 Baths
- 2,201 SqFt
- $149/SqFt
House for sale in Cape Coral2210 SW 19th Ave, Cape Coral, FL 33991
Short sale opportunity in sw cape coral!
Built in 2016, this hard-to-find 5-bedroom home delivers space, privacy, and location—right in the heart of sw cape. Situated on a corner lot with a side-entry gate, it’s ideal for buyers needing room for a boat, toys, or extra parking.
The flexible, open layout is perfect for a growing household, offering generous living areas and separation where it matters. Enjoy quick access to surfside shops, starbucks, dining, and a-rated schools, all while tucked into a quiet residential setting.
Opportunities like this don’t come around often—size, age, and location at a compelling value. Bring your patience and your vision; the upside is real.
Thinking of selling your property in 33991?

$525,000 $20K
- 5 Beds
- 31/2 Baths
- 3,256 SqFt
- $161/SqFt
House for sale in Heatherwood Lakes2258 Cape Heather Cir, Cape Coral, FL 33991
Fresh paint and professionaly cleaned- invite your entire family to this breathtaking 3300 sq ft, 5-bedroom, 3.5-bathroom saltwater pool home with a new tile roof. Nestled on one of the largest lots in the community, it offers complete privacy. The journey begins with a brick paver circular driveway, a double door entry, travertine flooring, a living/dining room, and an impressive staircase. Seamlessly transition into the updated kitchen featuring quartz countertops, stainless appliances, and cabinets galore. The kitchen's dinette area, surrounded by windows, overlooks the pool and offers a view of the water. The family room's sliding glass doors lead to the expansive pool/patio area, screened and facing the lake. The home includes impact windows, doors, electric roll-down screens for the lanai and balcony, all integrated with the claire home automation system, controllable via your phone for lights, cameras, alarms, hurricane screens, and thermostats. Enjoy the great room's surround sound speaker system. The garage door has wi-fi/battery backup and the garage itself offers additional space with six extra outlets and storage under the stairwell. The ground floor features an inside laundry, two bedrooms, and a bathroom. Upstairs, relish in a private office with french doors that offer a view of the pool. The master bedroom is spacious enough for all your furniture and boasts extensive closet space. The master bath includes a soaker tub, shower, and dual sinks. The other bedrooms are served by jack-and-jill bathrooms and provide generous closet space. The pool pump and irrigation timer were replaced in 2022. Located in flood zone x, fwhere flood insurance is not required, fenced yard. This home is ready to welcome a new family desiring ample space.
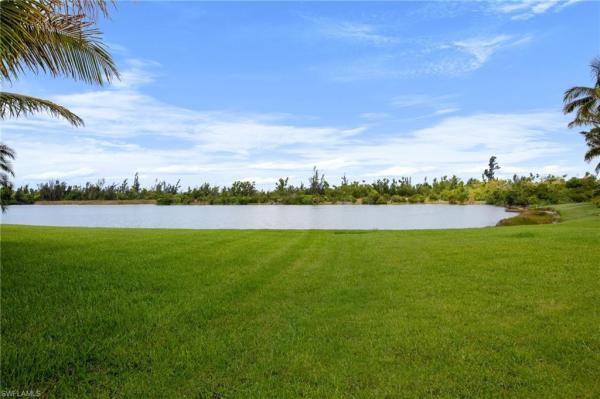
$585,000 $25K
- 5 Beds
- 4 Baths
- 3,624 SqFt
- $161/SqFt
House for sale in Sandoval2628 Fairmont Cove Ct, Cape Coral, FL 33991
This home has everything with 5+ bedrooms, 4 full bathrooms, 3 car garage, living room, family room, dining room, huge 1st floor master and master bath, large heated pool with spa, huge lanai and beautiful lake view. The large open kitchen features granite counter tops and stainless-steel appliances. The upstairs area provides an additional bedroom, den, kids hangout area or even a home office. Tons of possibilities with all of the space. This community features tons of amenities for the whole family. Walking trails, gym, resort pool with slide, tennis courts/pickle ball courts, volleyball area, basketball court, and much more. This street features beautiful home with mature landscaping providing a luxury neighborhood that is hard to find.

$535,000 $12K
- 5 Beds
- 3 Baths
- 3,137 SqFt
- $171/SqFt
House for sale in Cape Coral2235 SW 2nd Ln, Cape Coral, FL 33991
The price has just been reduced!!! --- modern 2023 two-story home in a prime location
beautifully maintained 5 bedrooms and 3 full bathrooms with an oversized, functional layout. The entire first floor features wood-look plank tile, creating a durable and cohesive living space. Open-concept kitchen with stainless steel appliances, center island, and views of the spacious family room ideal for entertainment.
Upstairs features carpeted bedrooms and an open loft overlooking the first floor, perfect for a second living area or home office. The primary suite bathroom offers dual sinks, soaking tub, and separate shower. Master bedroom also includes a large walk-in closet. All upstairs bathrooms and the laundry room feature wood-look plank tile flooring.
Includes a first-floor bedroom and a full bathroom, ideal for guests or multigenerational living. Located near the future cape coral grove town center, bringing shopping, dining, and entertainment nearby.

$499,000 $15K
- 5 Beds
- 21/2 Baths
- 2,913 SqFt
- $171/SqFt
House for sale in Heatherwood Lakes2006 Willow Branch Dr, Cape Coral, FL 33991
Turnkey and beautifully appointed, this spacious 5-bedroom plus den home is located in the desirable gated heatherwood lakes community and is ideal for a second home, relocation, or generational and blended families. Offered fully furnished, this move-in-ready residence delivers both comfort and flexibility.
The updated kitchen features crisp white cabinetry with drawers within drawers for more storage space, stainless steel appliances, granite countertops, and a large center island with breakfast bar, perfectly positioned for entertaining and everyday living. The first floor offers the open floor plan today’s buyers want, with a seamless flow between the living room, dining area, kitchen, and family room, along with a convenient powder room.
All bedrooms are thoughtfully located upstairs, including two full baths, providing privacy and separation from the main living areas. Step outside to a roomy under-truss lanai that opens to the western exposure pool and spa, creating a relaxing outdoor retreat ideal for enjoying the florida lifestyle year-round.
This home has a new metal "tile look" roof with transferrable warranty, new upstairs a/c unit and new water heater. Pool refinished 2021, pool heater replaced 4 years ago.
Located in a well-maintained, gated community with desirable amenities, this turnkey home offers space, style, and convenience in one of cape coral’s sought-after neighborhoods. Sold turnkey minus personal items, art & decor

$500,000 $10K
- 5 Beds
- 31/2 Baths
- 2,914 SqFt
- $172/SqFt
House for sale in Heatherwood Lakes2101 Cape Heather Cir, Cape Coral, FL 33991
Motivated seller! Taxes do not reflect a homestead exemption. Not in a flood zone. Move in ready! Beautiful home in the highly desirable gated community of heatherwood lakes. Low hoa dues. Enjoy the family friendly activities that the social committee puts on all throughout the year. Brand new roof and water heater in 2023. Pool was resurfaced in 2024. One of the a/c units was replaced in 2024. New whole house gutters in 2024. Kitchen and bathrooms have all been updated. Freshly painted throughout and new flooring. Walking distance to trafalgar elementary and middle school. You don't want to miss out on this one.
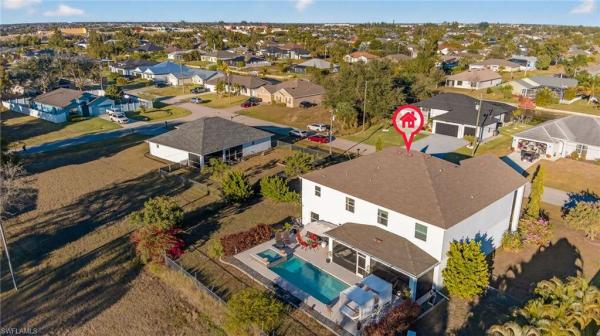
$699,900
- 6 Beds
- 41/2 Baths
- 3,957 SqFt
- $177/SqFt
House for sale in Cape Coral812 SW 11th Ct, Cape Coral, FL 33991
This 2018 built home is sure to impress! This two-story home features 6 bedrooms and 4.5 bathrooms, with a total living space of just under 4, 000 sq. Ft. Plus a large 3 car garage, you’ll have plenty of space for friends and family to visit! Upon entry, you can’t help but notice the new porcelain tile flooring shining throughout the entire first floor.
There’s a large formal dining room that leads into the large kitchen with stainless steel appliances, a built-in double oven, granite and wood countertops and a kitchen island. Plenty of storage space throughout the kitchen, including a large walk-in pantry. With a half bath in the hallway, conveniently located just around the corner from the large living room featuring a custom built tv wall and storage space.
The first floor has a large bedroom with a full-size bathroom and a walk-in closet. On the second floor, you have a large family room, 5 additional bedrooms, and 3 full bathrooms, all with vinyl flooring. The primary bedroom is oversized and has a sliding barn door; two large walk-in closets a tub and shower and dual sinks. The home sits on an oversized triple lot with western exposure. Enjoy incredible sunsets in your enclosed lanai area and spend your days in the large heated pool and spa with a fenced-in yard. So much to see with this house, schedule an appointment today! No hoa fees here!
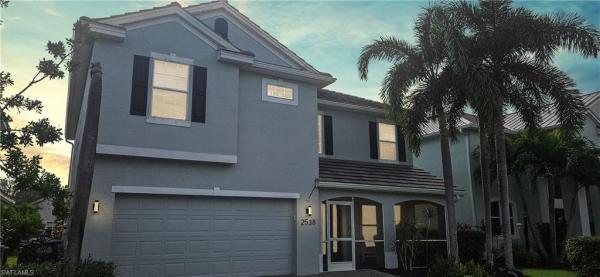
$524,800 $25K
- 5 Beds
- 3 Baths
- 2,609 SqFt
- $201/SqFt
House for sale in Sandoval2538 Blackburn Cir, Cape Coral, FL 33991
Com see this one-of-a-kind 5-bedroom + loft home in the resort style sandoval gated community. This beautifully updated 5-bedroom, 3-bathroom home with a spacious loft area offers the perfect blend of elegance, function, and family-friendly comfort. Whether you’re looking to entertain or simply enjoy everyday living, this open-concept floorplan delivers. If you need space? You got it with over 2600 sq ft under air! Step inside to discover new large-format porcelain tile floors throughout the main level, wood floors upstairs and no carpet anywhere. Complemented by led recessed lighting that brightens every corner. The formal dining room offers generous space, and wait until you see this kitchen—complete with **granite countertops, custom cabinetry, upgraded stainless steel appliances, breakfast bar, and a walk-in pantry offering seamless flow and style.
A convenient first-floor bedroom and full bathroom provide an ideal setup for guests or multi-generational living. Upstairs, the owner’s suite feels like a private retreat, featuring engineered wood flooring, tray ceilings, a triple-sized walk-in closet, and a spa-style bath with dual vanities and a luxurious walk-in shower. Four additional bedrooms and a dedicated loft space create endless possibilities for a home office, media room, or kid’s zone.
Outside, enjoy your morning coffee or host weekend gatherings on the screened-in lanai, overlooking your fully fenced backyard—perfect for pets, play, or future pool installation. A new roof (2022) adds long-term peace of mind. Sandoval offers a resort lifestyle with unmatched amenities: a zero-entry pool with a 100' waterslide, tennis, volleyball, basketball, pickleball, 2 dog parks, fitness room, and dance hall, a long linear park, fishing pier, clubhouse, and more—all just minutes from dining, shops, and cape coral’s top-rated schools. Don’t miss this rare opportunity—schedule your private showing today!

$532,000 $3K
- 5 Beds
- 3 Baths
- 2,609 SqFt
- $204/SqFt
House for sale in Sandoval2538 Blackburn Cir, Cape Coral, FL 33991
This beautifully designed 5-bedroom, 3-bathroom home boasts an inviting open floor plan, perfect for entertaining and everyday living, located within the gated community of sandoval. New roof installed in 2022! Step inside to discover the spacious eat-in kitchen, featuring elegant granite countertops, a large pantry, a breakfast bar, and custom cabinetry, all designed for both functionality and style. The heart of this home flows seamlessly into the expansive living area, where volume ceilings create a sense of grandeur and openness. Host family gatherings in the formal dining room, or enjoy casual meals in the kitchen's cozy dining nook. Their is a bedroom and a bathroom on the first floor as well. Retreat to the updated owner's suite, a true sanctuary with a tray ceiling, a huge walk-in shower, and a dual sink vanity, ensuring a spa-like experience at home. Four additional bedrooms provide ample space for family, guests, or a home office. Step outside to your large outdoor patio, complete with a screened lanai, ideal for relaxing or entertaining while enjoying the serene views of your fully fenced backyard. This outdoor space is perfect for summer barbecues, morning coffee, or simply unwinding in the fresh air. Don’t miss the opportunity to make this exquisite home yours! Sandoval is known for its relaxed lifestyle living with plenty of activities for all ages! Resort style pool, fishing pier, 2 dog parks, kids playground, bocceball, volleyball, basketball and tennis courts just to name a few. Schedule a tour today and experience the perfect blend of comfort, style, and outdoor living.
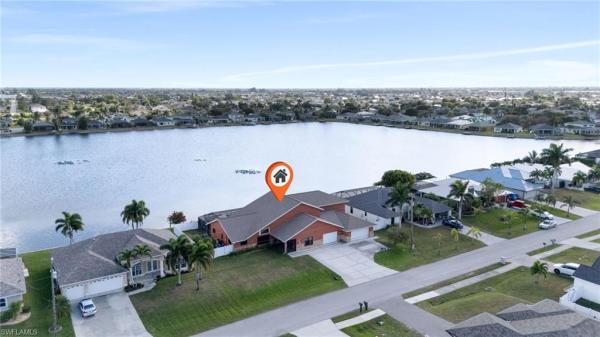
$875,000 $35K
- 5 Beds
- 3 Baths
- 4,239 SqFt
- $206/SqFt
House for sale in Cape Coral1623 SW 6th Ave #, Cape Coral, FL 33991
Welcome to a truly rare cape coral waterfront estate located on lake weatherly, one of the city’s highly sought after seven interconnected freshwater lakes, and no flooding from past storms! This exceptional property offers a private boat launch, dock, and four jet ski ramps, screened-in patio, pool, and grassy side yard. All while located near schools, shopping, and everyday conveniences.
These motivative seller's are now offering $10, 000 towards buyer's closing costs!
This spacious residence offers a flexible layout with five bedrooms plus multiple dens on each floor, perfect for families, home offices, or multi-generational living. Designed with accessibility in mind, the home features a personal ada elevator (professionally serviced every 6 months). All bathrooms have been fully updated, including 2 handicap accessible bathrooms, one on each level.
The kitchen features new ge appliances, a double oven, and ample storage that extends to the butler pantry. Dual ac units within the home, providing efficient climate control throughout.
You will also find a rare 6 car garage setup, including a drive through garage (28’ x 56’) with direct access to the private boat ramp, plus an additional (17’ x 22’) garage, ideal for vehicles, watercraft, or workshop space. Hurricane impact windows throughout, generator hookups in both garages for added peace of mind and flexibility. Whether you’re seeking a distinctive waterfront residence, a multi-generational home, or a property with built-in potential, this lake home offers features that simply cannot be replicated.

$749,900
- 5 Beds
- 41/2 Baths
- 3,620 SqFt
- $207/SqFt
House for sale in Sandoval2605 Stonyhill Ct, Cape Coral, FL 33991
Sometimes a home comes on the market whose floor plan is so versatile, it offers many solutions to today's housing challenges. In the heart of cape coral, fl lies the 524 acre tropical community of sandoval. Family & pet friendly, the lushly landscaped, vibrant community is home to this magnificent 5 bed, 4-1/2 bath, 3 car garage, heated salt water pool/spa, w/fenced backyard home. (see attached floorplan) the main floor offers not only a private bedroom & private ensuite bath, it also has flex space to accommodate a work from home family requiring space for two home offices. Secluded away from the heart of the home are 4 spacious bedrooms and 3 full baths on the second level, featuring 2 master suites. W/private baths. This floorplan adapts to all types of family situations: from a large family to a multi-generational family. Built in 2013 as an estate home in sandoval, it features a new metal roof (warranty transferrable to new owner), fresh exterior paint, a tankless hot water system (for an endless supply of hot water), 2-zone air conditioning system & suspended storage racks in the triple car garage. The entertainment size lanai, boasts a travertine paver pool deck & sun bathing shelf and a heated spa perfect for hosting relaxed family meals as well as large social gatherings.
Sandoval is a well-established, resort-style community offering a quality of life that rivals even the most secluded of tropical islands. With a total of approximately 1, 500 homes, this tight-knit gated community provides privacy, peace and enjoyment with pristine landscaping, elite properties and resort-style amenities--all with a very affordable quarterly hoa fee and a flood policy thru fema which the buyer may assume. Known for its meandering, two-mile strolling sandoval boulevard esplanade & calypso park residents & pets (2 dog parks) enjoy a full array of clubs, activities and events from sports to leisure. With a full-time activity/social director on site, events at sandoval's caribbean inspired lagoon pool w/a 100-foot long water slide & multi-use resident clubhouse truly rounds out your family's residential experience. Assumable flood policy available (currently $837/yr). Click on www.Livesandoval.Com for more community information. There is a $4, 000 one time buyer capital contribution to the sandoval master association fee at closing.

$529,900
- 5 Beds
- 21/2 Baths
- 2,410 SqFt
- $220/SqFt
House for sale in Cape Coral1310 SW 11th St, Cape Coral, FL 33991
Centrally located, built 2021, 5 bedrooms(enjoy the extra space), 2.5 bathrooms, 3 car garage, pool/spa, no flood insurance, over 2400 sqft, best deal with all these features. Family purchase or investment this house is ready. More pictures to come soon.
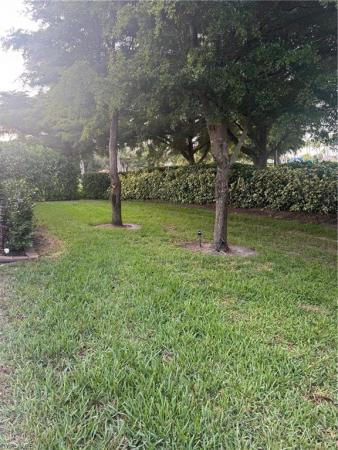
$649,900
- 5 Beds
- 3 Baths
- 2,851 SqFt
- $228/SqFt
House for sale in Ashbury2557 Ashbury Cir, Cape Coral, FL 33991
This bright, light & spacious floor plan is a beautiful gathering place indoors and out! Brand new, custom, salt water pool with an integrated spa, sun deck, bubbler, led lights & shimmering tile. Extended, pavered lanai with two covered outdoor entertainment areas with beachy wood ceilings. Indoors, you’ll enjoy many inviting places. This is a great floor plan for family, visitors, and working from home. Spacious five bedrooms, plus a large office and three full bathrooms. Many extra’s: brand new standing seam metal roof with $8k uv paint upgrade, newer carpet, new built-in bookcases, newer ss stove/dishwasher/microwave, pavered driveway, hurricane shutters, new exterior paint 2022, interior paint 2021, updated lighting/ceiling fans & new accent wall with electric fireplace! Sellers' flood insurance policy is only $1, 200/yr & should be transferable to the buyer. Discover sandoval's award-winning lagoon pool, water slide, children's splash area, community center, fitness center, kitchen, sand volleyball, pickleball, tennis, basketball, play field, bocce, calypso park with fishing pier, barkley dog park & more! Low hoa only $214 per month.
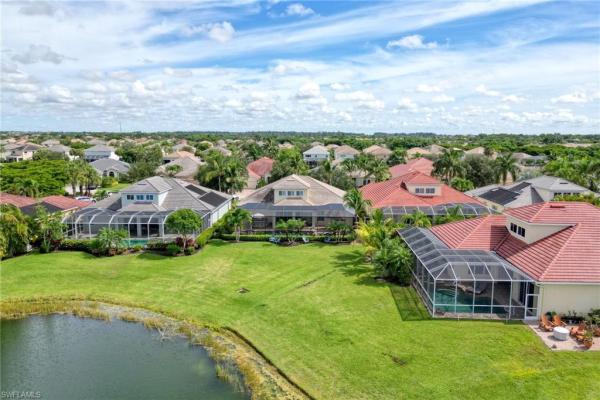
$799,999
- 5 Beds
- 4 Baths
- 3,332 SqFt
- $240/SqFt
House for sale in Sandoval2632 Fairmont Cove Ct, Cape Coral, FL 33991
Stunning lakefront david weekley home in sandoval
this exceptional 5-bedroom, 4-bath home sits on nearly 1/3 of an acre, overlooking the largest lake in sandoval’s sought-after resort-style community. The thoughtfully designed floor plan features a first-floor primary suite, private den, 3 more bedrooms, a bonus area and a spacious upstairs room—serves as a second master suite or bonus room. A three-car garage and pool bath add convenience and functionality.
Inside, timeless travertine floors, raised-panel cabinetry, and granite countertops set the stage for elegant living and effortless entertaining. Step outside to your private retreat with a sparkling pool and spa, complete with a tiki hut—the perfect spot to unwind with a beverage while soaking in breathtaking sunsets over the water.
Additional highlights include impact windows, hurricane shutters for added peace of mind, and countless upgrades that make this home move-in ready with furnishings included.
Sandoval offers an unparalleled lifestyle with endless amenities—fishing, biking, walking trails, swimming, tennis, and more—all within walking distance of shopping and dining.
This rare property is sure to captivate even the most discerning buyer.
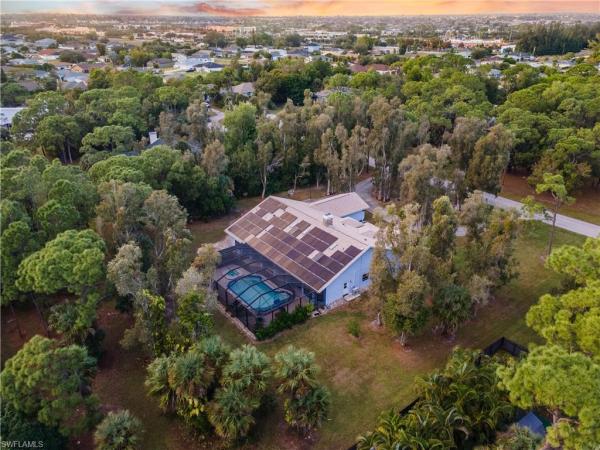
$899,000 $46K
- 5 Beds
- 31/2 Baths
- 3,677 SqFt
- $244/SqFt
House for sale in Woodlands Of Cape Coral706 SW 6th St #, Cape Coral, FL 33991
Rare cape coral estate home — nearly 3, 700 sq ft on almost 1.5 acres with a $100, 000 paid-off solar system!
Tucked away on an ultra-private cul-de-sac with just 13 estate homes, this exceptional residence offers a rare blend of space, privacy, and prestige—surrounded by million-dollar properties yet centrally located in the heart of cape coral. Set on almost 1.5 acres beneath magnificent mature oak trees, the property delivers true estate-style living with a peaceful, country feel and everyday city convenience.
Offering nearly 3, 700 square feet of living space, the home features 5 bedrooms and a dedicated office, 3.5 bathrooms, and a 3-car garage, making it ideal for large families, multigenerational living, or grand-scale entertaining. A circular driveway creates a striking first impression while providing ample guest parking.
The heart of the home is a massive chef’s kitchen with granite countertops, abundant cabinetry, and generous prep space—perfect for gatherings large and small. Multiple living areas offer flexibility and comfort throughout.
Step outside to your private oasis featuring a heated saltwater pool and spa, surrounded by lush landscaping and mature oak trees—your own secluded retreat.
Major value-enhancing upgrades include:
• $100, 000 solar panel system — paid in full at closing (significant long-term energy savings)
• hurricane impact windows
• brand-new roof
• new septic system
• recently replaced a/c units
• fresh exterior paint
estate properties offering this level of land, privacy, and infrastructure upgrades are exceptionally rare in cape coral. This is a one-of-a-kind opportunity to enjoy luxury, efficiency, and space—without sacrificing location.
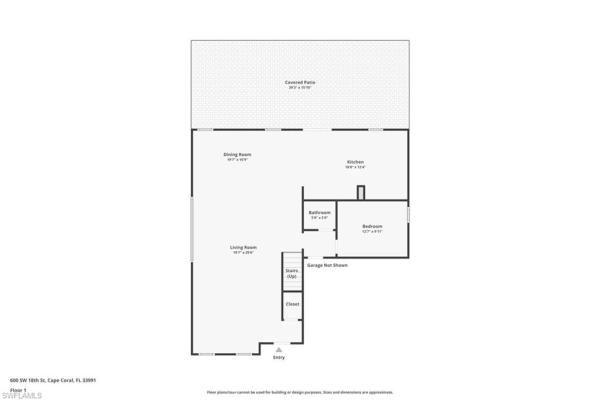
$749,900 $49K
- 5 Beds
- 21/2 Baths
- 3,025 SqFt
- $248/SqFt
House for sale in Cape Coral600 SW 18th St #, Cape Coral, FL 33991
Welcome to this stunning, completely renovated inside and out 5-bedroom, 3-bathroom home perfectly positioned on a spacious corner lot in the highly desirable southwest area of cape coral. The property offers exceptional curb appeal with lush, professional tropical landscaping and a paved driveway that creates a warm, welcoming entrance.
Step outside to your own private oasis! A resort-style patio and saltwater pool ideal for relaxing, entertaining, or enjoying florida’s year-round sunshine. This outdoor space is perfect for family gatherings, quiet evenings, or hosting guests.
Inside, you’ll find generous living areas, well-appointed bedrooms, and a versatile layout that suits families, seasonal residents, or vacationers.
With its prime location and impressive outdoor living, this home is not only perfect for full-time living but also an investor’s dream—offering fantastic potential as a rental or airbnb property. No hoa and no flood insurance!
Cape coral is known as the “waterfront wonderland, ” giving residents access to a network of canals, boat ramps, and waterways for daily boating and water-based recreation. From this address, you’re within easy driving distance of marinas, boat services, waterfront dining, and the lifestyle that makes cape coral appealing to boaters and coastal-living lovers.
This home is ideally located for families and waterfront enthusiasts alike. Elementary schools are just a short walk away, while middle school and high school are only minutes from home, giving your family access to some of the area's top-rated educational options. For boating and water lovers, tarpon point marina and cape harbour marina are just under 5 miles from your doorstep. Perfect for boating, fishing, or sunset cruises along the gulf coast. When you're ready for a day of fun and sand, the gulf coast beaches are only a 25-30 minute drive, offering endless opportunities for relaxing, paddleboarding, or family fun! This location truly puts the best of cape coral's family-friendly, waterfront, and coastal lifestyle within easy reach! Don't miss the chance to make it yours!

$789,900 $10K
- 5 Beds
- 4 Baths
- 2,976 SqFt
- $265/SqFt
House for sale in Cape Coral243 SW 24th Pl, Cape Coral, FL 33991
*back on the market with a new pool, new privacy fence, and various other upgrades* welcome home to this stunning, newly constructed masterpiece, offering nearly 3000 square feet of impeccably designed living space. This expansive 5-bedroom, 4-bathroom gem boasts a versatile den/bedroom and a host of premium features. Enjoy the durability of a metal roof with a 50-year warranty, a spacious 3-car garage, and quartz countertops throughout. Step inside to a grand foyer with soaring high ceilings and elegant large porcelain tile flooring that flows into a family-friendly open floor plan, seamlessly connecting the kitchen, dining, and living areas. The chef’s kitchen shines with a large quartz island; perfect for gathering with loved ones as delicious meals come to life. Privacy is paramount with a split floor plan, dedicating an entire wing to the luxurious master suite. Revel in a spa-inspired master bath featuring dual sinks, a walk-in shower, a freestanding tub, and an oversized walk-in closet with custom cabinetry for effortless organization; all accented by sleek large porcelain tile. The fourth bedroom and bath, tucked toward the back, offer flexibility as an in-law suite. Outside, relax under the gorgeous lanai, where counters and setup are ready for your future outdoor kitchen, perfect for grilling game-day favorites. New 14x28 pool showcased with marble decking, and a fence for ultimate privacy! Situated on an oversized corner lot, there’s ample room for pets or play, complete with a private exterior bath already in place. Conveniently located just minutes from multiple boat ramps, matlacha, golf courses, publix, waterfront dining, schools, parks, and top-tier medical centers. Punta gorda airport is roughly 30 minutes away. Homes of this size, quality, and value are rare, don’t miss out!

$999,999
- 5 Beds
- 41/2 Baths
- 3,620 SqFt
- $276/SqFt
House for sale in Sandoval1801 Cayon Ct, Cape Coral, FL 33991
This breathtaking 5 bedroom, 4 1/2 bathroom lakefront property is located in sandoval, one of the most popular gated communities in cape coral. This spacious property features a stunning kitchen with top of the line appliances (less than 2 years old), an island, quartz countertops, both formal and casual dining. The first floor also features a large den/office, as well as a guest suite with full bathroom that also serves as a pool bathroom. The primary bedroom is located upstairs with en-suite bathroom that features dual sinks, walk in shower as well as a separate tub. There are also 3 additional bedrooms upstairs two of which share a bathroom, while the third bedroom has an ensuite bathroom. The upstairs also features a loft area that can be used as a game room or "move theater room". The stunning backyard features an outdoor kitchen with bbq, sink and beverage cooler, wood paneling on the ceiling, a large salt water swimming pool with hot tub that is controlled by smart technology , glass tile around the perimeter as well as travertine flooring that was installed on top of a concrete slab to avoid weed growth. Enjoy this private backyard oasis year round.
Additional upgrades include:
kitchen appliances less than 2 years old, property was painted at the end of 2022, office/dining layout is different than original floor plan and provides for an additional space that can be closed, there is a separate entry door to downstairs guest bathroom which was created as a pool bath option/mother in law suite for personal entry, third car partition wall was created for added storage opportunity and hanging/shelving.
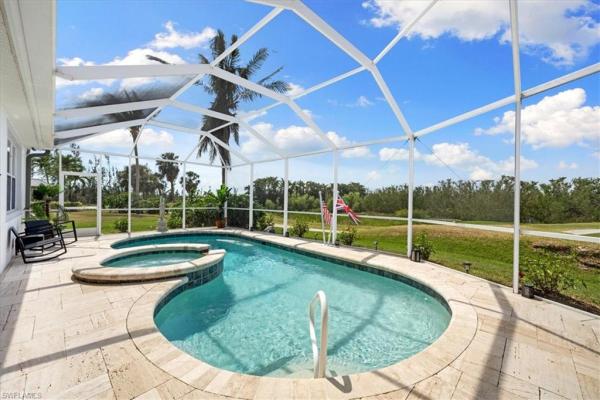
$999,099
- 5 Beds
- 3 Baths
- 3,467 SqFt
- $288/SqFt
House for sale in Royal Tee Country Club Estates11655 Princess Margaret Ct, Cape Coral, FL 33991
Experience this exquisitely updated spacious lakefront home in cape royal, voted best golf community in cape coral. You benefit from recently completed updates including new metal roof (2025), remodel of all 3 bathrooms with new tiled floors and walls, upgraded cabinets, and elegant fixtures and lighting (2022). Clear view screen enclosure on 2nd floor balcony (2021). You enter through double doors and are welcomed into a large open living space with high ceilings, crown molding and views of the pool and preserve areas beyond the two sets of sliding glass doors. The first floor has a formal dining area, 2 separate living areas, large kitchen, guest/pool bath, guest bedroom and the owner suite with 2 walk-in closets and spa style bathroom. The second floor boasts an expansive entertaining space, 3 guest bedrooms and a bathroom with bathtub/shower. The massive travertine paved lanai allows you to enjoy full sunlight or relax in the shade, also outdoor kitchen prep area. The pool and spa are heated by an electric heater. Cape royal is a 450-acre community in unincorporated lee county with a 27-hole public golf course, 24 lakes, a nature preserve, a restaurant and much more.

$949,000
- 5 Beds
- 3 Baths
- 2,997 SqFt
- $317/SqFt
House for sale in Royal Tee Country Club Estates11711 Royal Tee Cir, Cape Coral, FL 33991
Welcome to this stunning home in the prestigious cape royal community of cape coral, where elegance, comfort, and golf course living come together beautifully. This 5-bedroom, 3-full bath residence offers 2, 997 square feet of thoughtfully designed living space with a desirable split floor plan for added privacy. From the moment you arrive, you’ll appreciate the pavered driveway, charming front porch, and impressive double glass door entry that opens into a welcoming foyer and formal dining room. The spacious primary suite is a true retreat, featuring serene lake and preserve views along with a flexible sitting area perfect for a home office, nursery, or private lounge space. The luxurious primary bath includes a large walk-in shower, dual vanities, and a dedicated makeup station. Plantation shutters throughout add timeless style, while the generously sized in-residence laundry room includes a utility tub, washer, and dryer for added convenience. Designed for seamless indoor-outdoor living, the extended lanai with summer kitchen is ideal for al fresco dining and entertaining, all overlooking the beautiful pool with a sun shelf and tranquil water and preserve views. Whether you're looking to live in refined elegance or showcase your golfing skills, this exceptional cape royal home offers the perfect blend of luxury and lifestyle. Cape royal boasts a 27-hole public golf course recently upgraded with irrigation, tee boxes, bunkers, and refurbished greens, along with a clubhouse restaurant and bar, tennis courts, and pickleball courts offering an active and vibrant lifestyle. Residents enjoy an equity ownership in the golf course. Price includes a new exterior paint color of buyer’s choice.

$1,225,000 $65K
- 6 Beds
- 51/2 Baths
- 3,323 SqFt
- $369/SqFt
House for sale in Cape Coral3740 1st St, Cape Coral, FL 33991
This combination of luxury and ample storage is hard to beat with this brand-new custom-built home located in sw cape coral. Say goodbye to concerns about space constraints typical of florida homes, as this sprawling property boasts an impressive 6 bedrooms, 5.5 bathrooms, and an office across its generous 3, 323 square feet. The crown jewel of this property is the expansive 1975 square-foot rv garage, offering an impressive 38 x 52 footprint with soaring 16-foot ceilings. Ideal for storing rvs, boats, car collections, or toys, this versatile space also includes an in-law suite featuring 2 bedrooms, 2 bathrooms, a kitchen, and a living area, providing additional accommodations for guests or extended family members.
Within the main house, discover a meticulously designed interior featuring a kitchen adorned with quartz countertops, high-end appliances, and a convenient island with a breakfast bar. The living room beckons with its cozy ambiance, complete with a linear electric fireplace and a wine rack, seamlessly connected to the outdoor lanai through sliding doors.
Retreat to the master bedroom, where luxury awaits with direct access to the pool area, a spacious walk-in closet, and a lavish ensuite bath boasting a wet room, dual showers, and a standalone tub. Each of the remaining bedrooms also offers ample storage with walk-in closets, ensuring everyone has their own space to organize belongings.
Outside, an oasis awaits with a screened-in pool and hot tub, custom fountains, and a large lanai perfect for outdoor entertaining. Embrace the florida lifestyle with an outdoor kitchen overlooking the pool and a convenient outdoor shower for rinsing off after a dip.
Nestled on a triple lot and boasting high-end features throughout, this luxury home offers the perfect blend of space, style, and storage, inviting you to live the florida dream in utmost comfort and convenience.
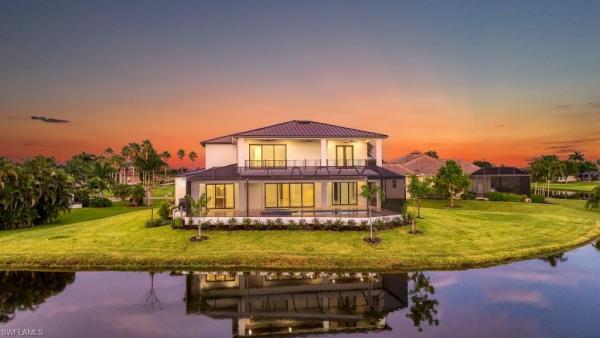
$1,815,000 $19K
- 6 Beds
- 6 Baths
- 4,005 SqFt
- $453/SqFt
House for sale in Royal Tee Country Club Estates11853 Princess Grace Ct, Cape Coral, FL 33991
A modern masterpiece in cape royal golf club. Brand-new 2025 construction. Over 4, 000 sq. Ft. Of living space + 600 sq. Ft. Of covered lanai space + 400 sqft balcony + 700 sqft 3 car garage. 6 bedrooms, 6 bathrooms, and resort-style outdoor living, this home sets a new standard for elegance, comfort, and florida lifestyle. Two master bedrooms. The oversized driveway with capacity for up to 28 vehicles. Heated, salted pool and spa with a large sun shelf for lounging. 8’ hurricane-impact sliders flood the home with natural light, seamlessly blending indoor and outdoor living. The chef’s kitchen is a true showpiece, featuring fabuwood custom cabinetry, an oversized quartz island, premium stainless-steel appliances, and a large walk-in pantry. A stylish wet bar with wine cooler. Throughout the home 48x48 porcelain tile floors, recessed dimmable lighting, feature walls, and impact-rated windows and doors. The main-level primary suite offers direct pool, dual vanities, freestanding tub, custom walk-in closet. A flexible ground-level guest suite doubles as an office with frosted french doors. Nestled within the prestigious cape royal golf club. Don’t wait schedule your private tour today.
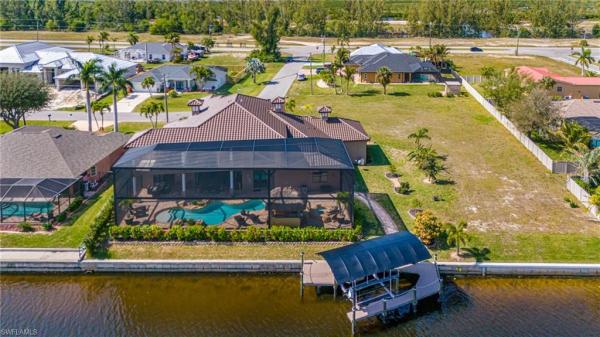
$2,300,000
- 5 Beds
- 4 Baths
- 4,676 SqFt
- $492/SqFt
House for sale in Cape Coral101 SW 39th Pl #, Cape Coral, FL 33991
Experience luxury waterfront living in this exceptional gulf-access estate offering 5 bedrooms, 4 baths, a den, and a private office, spanning 4, 676 square feet of beautifully designed living space. From the moment you enter, the home is filled with abundant natural light and refined finishes that balance elegance and comfort.
The ground floor features stunning dolomite flooring, while hardwood floors upstairs lead to expansive living spaces and panoramic water views from the second-floor balcony—perfect for morning coffee or sunset evenings. The gourmet kitchen is a chef’s dream, showcasing diamond black quartz countertops, a custom backsplash, gas stove, wine cooler, walk-in pantry, breakfast bar, and a formal dining area ideal for entertaining.
The spa-like primary suite is a true retreat, offering walk-in closets and a luxurious master bathroom with a walk-through shower and separate soaking tub designed for total relaxation.
Step outside to your resort-style pool and hot tub, surrounded by lush landscaping and fruit trees, creating a private oasis for entertaining. A tiki hut with an outdoor grill provides the perfect setting for alfresco dining and gatherings with family and friends. With plenty of space for guests, this home is ideal for hosting and making lasting memories.
Luxury meets comfort in every detail of this waterfront masterpiece—an extraordinary opportunity to enjoy the best of indoor-outdoor living with indirect gulf access.
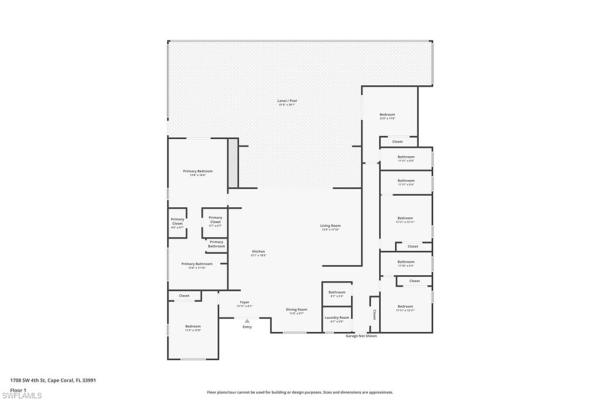
$1,495,000 $91K
- 5 Beds
- 42/2 Baths
- 2,890 SqFt
- $517/SqFt
House for sale in Cape Coral1708 SW 4th St #, Cape Coral, FL 33991
Welcome home to your own slice of paradise! This stunning 2023 custom-built lakefront home is not in a flood zone and offers 5 bedrooms, 4 full baths, and 2 half baths—all designed with comfort, style, and everyday living in mind. From the moment you walk in, you’ll love the open layout, high ceilings, and beautiful tile floors throughout. Large impact windows and sliding doors fill the space with natural light and showcase peaceful lake views.
The gourmet kitchen is a dream, featuring quartz waterfall countertops, custom cabinetry, stainless steel appliances, and a wine fridge—perfect for cooking, entertaining, or enjoying family time. The primary suite is a private retreat with a spa-style bath, walk-in closets, and its own mini-split a/c for personalized comfort.
Step outside to relax or host friends on the spacious screened lanai with outdoor kitchen overlooking the lake. Take a dip in the sparkling salt water pool and spa—both heated by gas—or rinse off at the convenient outdoor pool shower before you simply unwind and enjoy quiet mornings by the water or unforgettable sunset views in the evening.
Additional highlights include a tankless gas water heater, 500 ug in-ground propane tank, stand- by generator hook up ready, two-car garage, and energy-efficient features throughout.
Located in a quiet sw cape coral neighborhood close to great schools, shopping, dining, and beaches, this home blends luxury and livability perfectly. Move right in and start enjoying the best of the florida lifestyle!

$2,940,000
- 5 Beds
- 41/2 Baths
- 5,657 SqFt
- $520/SqFt
House for sale in Cape Coral610 39th Ave, Cape Coral, FL 33991
Seller financing! Elegant custom estate home with no hoa! Secluded neighborhood on western edge of cape next to matlacha with direct gulf access. Georgeous views of preserve and park. Manatees and dolphin frequent waterway behind, as well as eagles, osprey, herons, and more. Impressive facade doesn't reveal home is built like a fortress - all concrete block exterior walls with concrete slab for 2nd as well as 1st floor. Direct sailboat access to gulf & great calusa blueway kayak trail. 2 master suites, one on each floor. Downstairs master used as mother-in-law suite. Multiple balconies provide exquisite views from different vantage points. Travertine tile hand selected by owner during trip to italy. Owner's suite upstairs is huge with private double door entry. Each bedroom has dedicated or shared bath. Big den on 2nd floor has huge balcony great for entertaining and family gatherings. Pool/spa overlook waterway. 2 docks/2 lifts (both 10k). Elevator. Garage is 2-cars deep holding 4 total or store trailer etc. Solar electric panels. Walk to 2 parks for many free amenities including walking trails, exercise equipment, playground, tennis, pickleball, and more. Plus charter schools nearby! Utilities assessments paid. Original blueprints available for anyone wanting more info on home's construction. See realtor info for seller financing terms.

$2,424,000
- 6 Beds
- 61/2 Baths
- 4,100 SqFt
- $591/SqFt
House for sale in Cape Coral432 Burnt Store Rd S, Cape Coral, FL 33991
Newly constructed in 2026, this gulf-access custom two-story waterfront estate offers 6 bedrooms plus a den, 6.5 bathrooms, and resort-style living with lake views and indoor-outdoor design. Gulf access and expansive water views immediately set this home apart, while the oversized homesite and contemporary architecture create a commanding presence. Designed for both luxury living and unforgettable entertaining, the outdoor space is a true showpiece featuring a spectacular infinity-edge saltwater pool, integrated jacuzzi spa, bubbler features, and a water shelf designed for in-pool lounging. A spacious lanai, glass pool enclosure, full-size pool bath, and a paradise outdoor kitchen with gas grill and refrigerator complete the private resort atmosphere. Limestone pavers and professionally designed custom landscaping enhance the outdoor setting. Inside, the massive open-concept floor plan blends scale and sophistication with soaring ceilings, glass railings, and a bright great-room layout that seamlessly connects indoor and outdoor spaces. The size and bedroom count create ideal flexibility for multigenerational living, large families, or a high-income luxury vacation rental opportunity. The gourmet chef’s kitchen is a stunning focal point, appointed with premium thermador appliances including a gas cooktop, a large refrigerator with custom panels to match the contemporary cabinetry, a double wall oven, dishwasher, built-in under-counter microwave, and a full-height enclosed wine cabinet. Taj mahal quartzite countertops, custom cabinetry, and designer lighting further elevate the space. Just off the kitchen, a walk-in pantry and laundry room provide exceptional functionality and storage. Interior finishes showcase elevated craftsmanship throughout, including european-style interior doors, custom closets, and designer hansgrohe fixtures. Custom-designed bathrooms feature upscale finishes, smart toilets, and thoughtfully curated materials. A dramatic custom staircase with solid wood treads and sleek glass railings anchors the architectural design, while expansive california-style sliding glass doors fill the home with natural light and frame the water views. The ground-level primary suite offers a spa-inspired retreat featuring a wet room with a soaking tub and walk-in shower, dual vanities, designer fixtures, and a water closet with a bidet. Additional guest suites and flex spaces throughout the home provide comfort, privacy, and versatility, as reflected in the thoughtfully designed two-story floor plan. This property delivers the ultimate florida boating and lifestyle experience. Epoxied garage floors, a circular driveway, modern finishes, and contemporary construction further elevate the home’s curb appeal and everyday livability. Whether used as a private luxury residence or an exceptional vacation rental investment, this extraordinary estate combines scale, location, and high-end design into one rare waterfront opportunity in cape coral.
33991, FL Snapshot
1,143Active Inventory
3New Listings
$104.9K to $2.9MPrice Range
219Pending Sales
$405KMedian Closed Price
87Avg. Days On Market
Related Searches in 33991, FL
Local Realty Service Provided By: Hyperlocal Advisor. Information deemed reliable but not guaranteed. Information is provided, in part, by Greater Miami MLS & Beaches MLS. This information being provided is for consumer's personal, non-commercial use and may not be used for any other purpose other than to identify prospective properties consumers may be interested in purchasing.
Copyright © 2026 Subdivisions.com • All Rights Reserved • Made with ❤ in Miami, Florida.
