33991 Zip Code Real Estate For Sale
Lee County | Updated
Results 29 of 59
Recommended
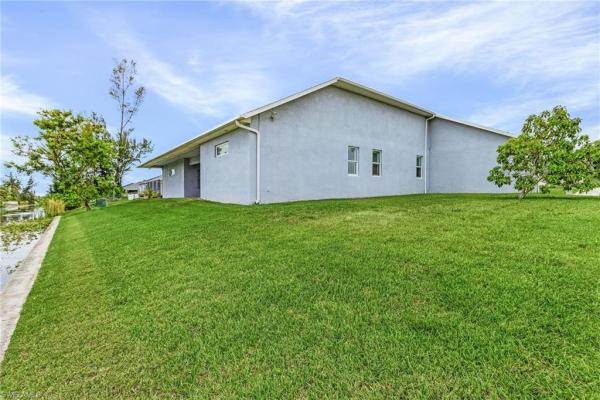
$729,900 $20K
- 4 Beds
- 31/2 Baths
- 3,849 SqFt
- $190/SqFt
House for sale in Cape Coral2228 SW 15th Ave #, Cape Coral, FL 33991
Magnificent custom built, waterfront home with 3, 849 sq ft of luxurious living area! Owner built this home for his family and it's fantastic! Their plans have changed to be closer to family out of the area. 4 bedrooms plus den/office, 3 and a half baths! Sits on over-sized 3 lot site on freshwater canal in the popular palmetto pine country club area! 120' of seawall! All city utilities in and paid for! You'll love the open floor plan with volume ceilings throughout, two master suites (one with rear exterior entrance), huge kitchen, all large bedrooms, 24" porcelain tile throughout, tray ceilings, transom windows, and all storm rated windows & doors (miami-dade rated)! Two a/c units (one for main master bedroom area)! 8' tall interior doors plus interior pocket doors for privacy! Awesome kitchen has ss appliances, huge granite breakfast bar, tiled backsplash, 'soft close' drawers, lazy susan and wine rack! Great room has quadruple set of 8' tall pocket sliders to the lanai! All bathrooms have granite tops, with dual sinks in the 3 full baths! Primary master bedroom is huge, with dual walk-in closets! Main master bath has tiled, pass-through shower with dual heads! Loads of storage in this home, including several walk-in closets! Pavered circular driveway, walk-ways and lanai! Inside laundry room with laundry tub, cabinets (washer/dryer possibly negotiable) over-sized garage with extra tall ceilings, auto-opener, pull-down attic stairs, and wired for a generator! Plantation shutters throughout! Central vacuum! Pre-wired for future pool and has 'super gutters' on the rear of the house to connect to future pool cage. Most furnishings are negotiable except for primary master bedroom. Easy access to restaurants, shopping, boat ramps, golf, schools, parks, banks and more! Never any flooding or storm damage here!

$749,900
- 5 Beds
- 41/2 Baths
- 3,620 SqFt
- $207/SqFt
House for sale in Sandoval2605 Stonyhill Ct, Cape Coral, FL 33991
Sometimes a home comes on the market whose floor plan is so versatile, it offers many solutions to today's housing challenges. In the heart of cape coral, fl lies the 524 acre tropical community of sandoval. Family & pet friendly, the lushly landscaped, vibrant community is home to this magnificent 5 bed, 4-1/2 bath, 3 car garage, heated salt water pool/spa, w/fenced backyard home. (see attached floorplan) the main floor offers not only a private bedroom & private ensuite bath, it also has flex space to accommodate a work from home family requiring space for two home offices. Secluded away from the heart of the home are 4 spacious bedrooms and 3 full baths on the second level, featuring 2 master suites. W/private baths. This floorplan adapts to all types of family situations: from a large family to a multi-generational family. Built in 2013 as an estate home in sandoval, it features a new metal roof (warranty transferrable to new owner), fresh exterior paint, a tankless hot water system (for an endless supply of hot water), 2-zone air conditioning system & suspended storage racks in the triple car garage. The entertainment size lanai, boasts a travertine paver pool deck & sun bathing shelf and a heated spa perfect for hosting relaxed family meals as well as large social gatherings.
Sandoval is a well-established, resort-style community offering a quality of life that rivals even the most secluded of tropical islands. With a total of approximately 1, 500 homes, this tight-knit gated community provides privacy, peace and enjoyment with pristine landscaping, elite properties and resort-style amenities--all with a very affordable quarterly hoa fee and a flood policy thru fema which the buyer may assume. Known for its meandering, two-mile strolling sandoval boulevard esplanade & calypso park residents & pets (2 dog parks) enjoy a full array of clubs, activities and events from sports to leisure. With a full-time activity/social director on site, events at sandoval's caribbean inspired lagoon pool w/a 100-foot long water slide & multi-use resident clubhouse truly rounds out your family's residential experience. Assumable flood policy available (currently $837/yr). Click on www.Livesandoval.Com for more community information. There is a $4, 000 one time buyer capital contribution to the sandoval master association fee at closing.

$799,000 $29K
- 4 Beds
- 3 Baths
- 3,617 SqFt
- $221/SqFt
House for sale in Royal Tee Country Club Estates11651 Princess Margaret Ct, Cape Coral, FL 33991
Experience the epitome of florida living in this impeccably maintained 4-bedroom (potentially 5-bedroom / den), 3-bathroom, 3-car residence. Seamlessly blending luxury finishes with functional design, this home is both an entertainer’s dream and a personal sanctuary. Step inside to a thoughtfully designed floor plan that encourages togetherness while providing dedicated areas for relaxation and productivity. At the heart of the home is the fully remodeled kitchen—a culinary haven perfect for chefs of all skill levels. Equipped with state-of-the-art appliances, expansive countertops, and a central island, it’s ideal for meal prep, casual dining, or lively conversations. Ample storage ensures everything remains organized and clutter-free. Host in style in the spacious living room, centered around a cozy fireplace, or in the expansive great room, complete with a built-in bar for memorable gatherings. Retreat to the luxurious master suite, where a private balcony offers serene views of the pool and golf course. The spa-like master bathroom features dual vanities, a tranquil zen shower, and a deep soaking tub, offering the ultimate relaxation. Additional guest bedrooms, including one with a rear-facing balcony, ensure your visitors feel right at home. Step outside to your private oasis. The gas-heated, saltwater pool and spa are perfect for florida’s warm climate, while the summer kitchen and oversized pergola make outdoor entertaining a breeze. Recent upgrades, such as a durable metal roof, kevlar hurricane shutters, a whole-house tankless water heater, a buried 500-gallon propane tank, and an ev charging station, provide modern convenience and peace of mind. Whether you’re hosting friends for a round of golf in your backyard, enjoying quiet evenings by the pool, or soaking in the stunning views, this home offers the perfect blend of indoor and outdoor living. Gated cape royal offers- no mandatory golf membership, restaurant, driving range and pro shop. It is one of the best values with low hoa fees and located in unincorporated lee county which means lower taxes.Don’t miss your chance to own this luxurious florida retreat!
Thinking of selling your property in 33991?
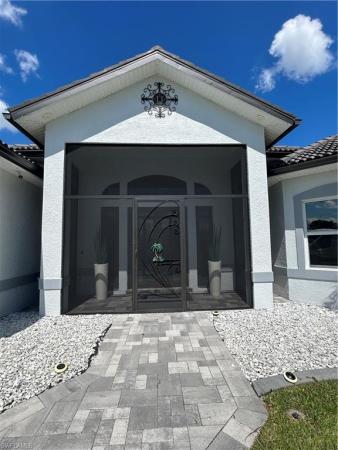
$799,900 $55K
- 3 Beds
- 4 Baths
- 3,556 SqFt
- $225/SqFt
House for sale in Cape Coral837 SW 22nd Ter #, Cape Coral, FL 33991
Located in the heart of cape coral florida, no flood zone!! No rental restrictions!!! This spacious luxury home, boasting over 3, 550 ft of living space with 3-bedroom residence, two which are master suites, a dedicated home office and 4 full bathrooms to include an outdoor pool bath is designed for flexible, high-end living. Ideal for multi-generational living, guests, or a luxe primary retreat for an air bnb. The main living area showcases a cozy fireplace and a stylish accent wall, with a custom designed fireplace, flowing a formal dining room that’s perfect for hosting. The chef’s kitchen is a true showpiece, boasting tons of cabinet space, two refrigerators, a wine cooler, and an inviting breakfast bar and more!! A dream setup for entertaining and everyday living alike. A sleek wet bar inside the home adds another layer of sophistication for cocktails, game days, and gatherings. Step outside to a resort-style pool area complete with a full pool bath, ideal for keeping wet feet out of the main home and an outside shower. The outdoor bar and custom outdoor kitchen turn the backyard into an entertainer’s paradise, making dinners and weekend parties effortless. The fully fenced backyard offers privacy and includes an impressive custom-built doghouse with its own mini-split ac, keeping four-legged family members cool and comfortable year-round. A spacious three-car garage provides abundant room for vehicles, storage, and toys, rounding out the lifestyle this property delivers. Enjoy the convenience of an exceptional location just minutes way from target, publix, lowes, and variety of shopping and entertainment options, putting everything you need right by your doorstep. Schedule your showing today.

$749,900 $55K
- 4 Beds
- 3 Baths
- 3,129 SqFt
- $240/SqFt
House for sale in Cape Coral435 18th Ct, Cape Coral, FL 33991
Look no further! Welcome to your dream home in cape coral! This stunning single-family home boasts 4 spacious bedrooms, 3 bathrooms, and a 3-car garage for all your vehicles and storage needs. The pool and spa are perfect for relaxing and entertaining. The flex room and den provide additional space for a home office, gym, or playroom. Back of home faces a serene lake, you can enjoy breathtaking views and peaceful surroundings right from your backyard. The walk-in closets in each bedroom offer ample storage space for all your belongings. Whether you're hosting a family gathering or simply enjoying a quiet evening at home, this property has everything you need and more. Don't miss out on the opportunity to make this beautiful home yours and start living the life you've always dreamed of in cape coral.
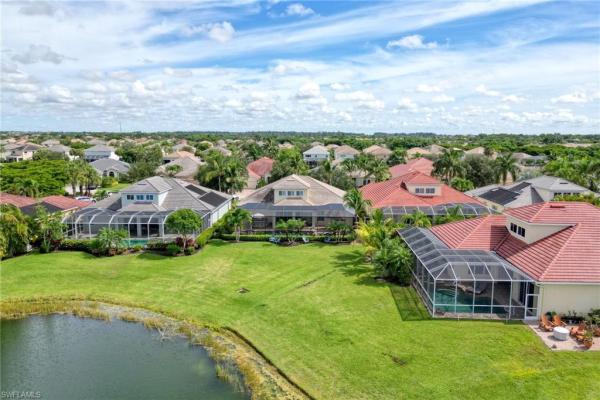
$799,999
- 5 Beds
- 4 Baths
- 3,332 SqFt
- $240/SqFt
House for sale in Sandoval2632 Fairmont Cove Ct, Cape Coral, FL 33991
Stunning lakefront david weekley home in sandoval
this exceptional 5-bedroom, 4-bath home sits on nearly 1/3 of an acre, overlooking the largest lake in sandoval’s sought-after resort-style community. The thoughtfully designed floor plan features a first-floor primary suite, private den, 3 more bedrooms, a bonus area and a spacious upstairs room—serves as a second master suite or bonus room. A three-car garage and pool bath add convenience and functionality.
Inside, timeless travertine floors, raised-panel cabinetry, and granite countertops set the stage for elegant living and effortless entertaining. Step outside to your private retreat with a sparkling pool and spa, complete with a tiki hut—the perfect spot to unwind with a beverage while soaking in breathtaking sunsets over the water.
Additional highlights include impact windows, hurricane shutters for added peace of mind, and countless upgrades that make this home move-in ready with furnishings included.
Sandoval offers an unparalleled lifestyle with endless amenities—fishing, biking, walking trails, swimming, tennis, and more—all within walking distance of shopping and dining.
This rare property is sure to captivate even the most discerning buyer.
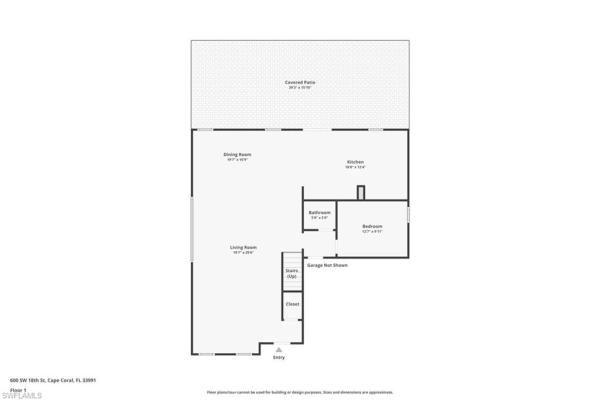
$749,900 $49K
- 5 Beds
- 21/2 Baths
- 3,025 SqFt
- $248/SqFt
House for sale in Cape Coral600 SW 18th St #, Cape Coral, FL 33991
Welcome to this stunning, completely renovated inside and out 5-bedroom, 3-bathroom home perfectly positioned on a spacious corner lot in the highly desirable southwest area of cape coral. The property offers exceptional curb appeal with lush, professional tropical landscaping and a paved driveway that creates a warm, welcoming entrance.
Step outside to your own private oasis! A resort-style patio and saltwater pool ideal for relaxing, entertaining, or enjoying florida’s year-round sunshine. This outdoor space is perfect for family gatherings, quiet evenings, or hosting guests.
Inside, you’ll find generous living areas, well-appointed bedrooms, and a versatile layout that suits families, seasonal residents, or vacationers.
With its prime location and impressive outdoor living, this home is not only perfect for full-time living but also an investor’s dream—offering fantastic potential as a rental or airbnb property. No hoa and no flood insurance!
Cape coral is known as the “waterfront wonderland, ” giving residents access to a network of canals, boat ramps, and waterways for daily boating and water-based recreation. From this address, you’re within easy driving distance of marinas, boat services, waterfront dining, and the lifestyle that makes cape coral appealing to boaters and coastal-living lovers.
This home is ideally located for families and waterfront enthusiasts alike. Elementary schools are just a short walk away, while middle school and high school are only minutes from home, giving your family access to some of the area's top-rated educational options. For boating and water lovers, tarpon point marina and cape harbour marina are just under 5 miles from your doorstep. Perfect for boating, fishing, or sunset cruises along the gulf coast. When you're ready for a day of fun and sand, the gulf coast beaches are only a 25-30 minute drive, offering endless opportunities for relaxing, paddleboarding, or family fun! This location truly puts the best of cape coral's family-friendly, waterfront, and coastal lifestyle within easy reach! Don't miss the chance to make it yours!

$799,900
- 4 Beds
- 21/2 Baths
- 3,204 SqFt
- $250/SqFt
House for sale in Cape Coral1817 SW 11th Ter, Cape Coral, FL 33991
Introducing a new listing in cape coral for $799, 900. This residence features a metal roof and does not require flood insurance. It offers 4 bedrooms, 3 bathrooms, 3, 204 square feet of living space, and sits on a 0.54-acre lot. Equipped with a gas kitchen, gas water heaters, and a gas dryer, the home also includes high-quality impact windows and saltwater access. Additionally, the property is equipped with a generator that automatically activates during power outages, ensuring maximum comfort and security.

$789,900 $10K
- 5 Beds
- 4 Baths
- 2,976 SqFt
- $265/SqFt
House for sale in Cape Coral243 SW 24th Pl, Cape Coral, FL 33991
*back on the market with a new pool, new privacy fence, and various other upgrades* welcome home to this stunning, newly constructed masterpiece, offering nearly 3000 square feet of impeccably designed living space. This expansive 5-bedroom, 4-bathroom gem boasts a versatile den/bedroom and a host of premium features. Enjoy the durability of a metal roof with a 50-year warranty, a spacious 3-car garage, and quartz countertops throughout. Step inside to a grand foyer with soaring high ceilings and elegant large porcelain tile flooring that flows into a family-friendly open floor plan, seamlessly connecting the kitchen, dining, and living areas. The chef’s kitchen shines with a large quartz island; perfect for gathering with loved ones as delicious meals come to life. Privacy is paramount with a split floor plan, dedicating an entire wing to the luxurious master suite. Revel in a spa-inspired master bath featuring dual sinks, a walk-in shower, a freestanding tub, and an oversized walk-in closet with custom cabinetry for effortless organization; all accented by sleek large porcelain tile. The fourth bedroom and bath, tucked toward the back, offer flexibility as an in-law suite. Outside, relax under the gorgeous lanai, where counters and setup are ready for your future outdoor kitchen, perfect for grilling game-day favorites. New 14x28 pool showcased with marble decking, and a fence for ultimate privacy! Situated on an oversized corner lot, there’s ample room for pets or play, complete with a private exterior bath already in place. Conveniently located just minutes from multiple boat ramps, matlacha, golf courses, publix, waterfront dining, schools, parks, and top-tier medical centers. Punta gorda airport is roughly 30 minutes away. Homes of this size, quality, and value are rare, don’t miss out!

$750,000
- 4 Beds
- 3 Baths
- 2,763 SqFt
- $271/SqFt
House for sale in Cape Coral2333 21st Ave, Cape Coral, FL 33991
Welcome to your dream home at the end of a quiet cul-de-sac in sw cape coral, situated on a spacious 17, 990 sq. Ft. Triple lot with a serene freshwater canal concrete dock and a seawall. This expansive 4-bedroom, 3-bathroom residence offers a large concrete dock, perfect for boat lovers, with 10 public boat ramps and marinas just minutes away. Featuring a stunning interior with high-end upgrades, surround sound build in speakers through living room master suite and lanai ~ the kitchen boasts professional stainless-steel appliances, a double fridge/freezer combo, cambria quartz waterfall island, and custom wood cabinetry. The home includes a generously-sized master retreat, a private study or 5th bedroom, and a guest cabana suite with its own ac. Entertain outdoors with a summer kitchen, a 14' x 33' pool, an 8' x 8' zero-edge spa, and a large lanai complete with a dining area, outdoor, and music. Additional highlights include a 3-car garage with epoxy floors and storage, home automation, impact windows, and more. This property is perfect for investors or vacation rentals (vrbo). Experience the best of luxury florida living!
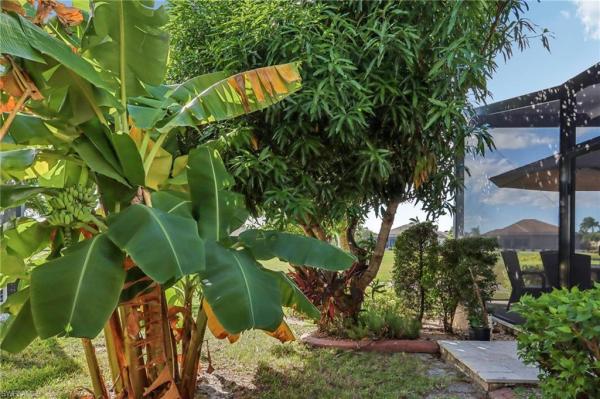
$709,000 $30K
- 3 Beds
- 3 Baths
- 2,568 SqFt
- $276/SqFt
House for sale in Royal Tee Country Club Estates11558 Royal Tee Cir, Cape Coral, FL 33991
Golf, lakefront & resort-style living in cape royal
welcome to cape royal, a premier gated golf community where luxury living meets an active, resort-inspired lifestyle. With 27 holes of championship golf, tennis and pickleball courts, scenic biking paths, and easy access to world-class fishing, every day here feels thoughtfully curated for enjoyment and ease.
This immaculate western-exposure residence in royal tee golf & country club is perfectly positioned to capture sweeping golf course and tranquil lake views, offering 2, 568 sq. Ft. Under air (4, 772 sq. Ft. Total) in a highly desirable 3-bedroom + den, 3-bath layout.
Designed for both everyday comfort and elevated entertaining, the home has been extensively updated and impeccably maintained, including:
new roof (2023)
fully refinished saltwater pool & spa (2024) with all new 2024–2025 equipment
new screen cage (2023)
travertine pool deck & paver driveway
lush tropical landscaping featuring mango, banana, barbados cherry, and a rare lemon lime cocktail tree (meyer lemon & key lime)
inside, the gourmet kitchen anchors the home with granite countertops, stainless steel appliances, crown molding, tray ceilings, and rich wood flooring in the bedrooms. The open-concept design flows effortlessly to the covered lanai and resort-style pool, creating the perfect backdrop for lakeside relaxation, sunset gatherings, and indoor-outdoor living.
The primary suite is a private retreat with direct pool access, dual vanities, a soaking tub, and a walk-in shower. Split guest bedrooms ensure privacy, while the den offers a flexible space ideal for a home office, media room, or quiet reading nook.
Set along the quiet queen 2 par-5 fairway, away from tee boxes and greens, and thoughtfully positioned well back from veterans blvd—this home delivers a rare balance of peace, privacy, and picturesque views.
This is more than a home, it’s a lifestyle investment in one of cape royal’s most sought-after settings, where golf, nature, and luxury converge seamlessly.
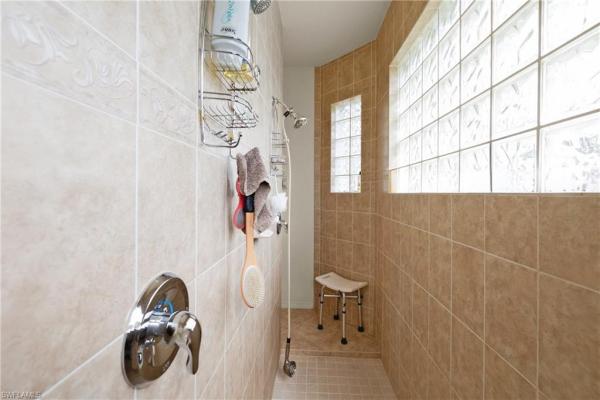
$742,900 $8K
- 3 Beds
- 21/2 Baths
- 2,659 SqFt
- $279/SqFt
House for sale in Royal Tee Country Club Estates11486 Royal Tee Cir, Cape Coral, FL 33991
***** price reduced ***** don’t miss out*****attention all golfers - own the golf course !
As the owner of this home you will own a stake in the golf course too ! And because its owned by the home-owners - you know its kept in great shape for play!
And low yearly fees!
This wonderful 2600+/- sf great-room designed home - is situated with an amazing back door view - overlooking the golf course - t box - a view of the green - and the club house - so you can see your friends daily - as they play past your back door…
( i should mention… house or screens have never been hit by a stray ball ).
This splilt bedroom great room plan is roomy with 2600+ sf, so theres always space to move around - even when the family visits -
everyone needs a hobby or crafts room…. Right!
The master is open to the pool area - is spacious enough even for the largest of furniture styles - the attached master bath - is again roomy!
On his side of the coin - the 3 car garage will give room for the lawn equipment - the golf cart - the motorcycles… plenty of room for a mancave!
Surround sound ***** central vacume system ***** roll shutters for floridas tropical weather…
there is so much more - that youll need to come and see for yourself -
but for now click to - see the 360 - matterport virtual tour -
then. Call to schedule your personal showing!
But dont wait - not many like this one will ever come along!

$739,900
- 3 Beds
- 21/2 Baths
- 2,613 SqFt
- $283/SqFt
House for sale in Royal Tee Country Club Estates11911 Prince Charles Ct, Cape Coral, FL 33991
Updated thru out and renovated in the last few years, owner owned for 21 years, well kept and shows very well. Sellers want this home sold, furnishings negotiable with fast possession. Home is located in the center of community on a quiet culdesac street. Spacious and updated pool home (last few years), 3 bedroom with separate office/den off pool and lanai, large formal dining room, oversized laundry with sink and washer and dryer. Custom maple cabinets with pull out drawers, newer appliances, and pool pump, irrigation well for sprinklers, hot water heater and all interior paint. (2020) standing seam metal roof, 7" gutters, marble tile floors except main bedroom. New double vanities jacuzzi tub and flooring. Guest bedrooms and bath privacy with pocket door closure. Hvac system (2017). Wonderful side entrance sidewalk from side of garage to lanai along the home for easy access. South west rear exposure, sunset and views of lakes and greens on the prince 8 course.
Cape royal golf club was voted 2019, 2020 and 2021 best of cape coral golf course, and community by the news-press. You owe it to yourself to see this location. 450 acres, 483 owner/members, 24 fresh water lakes, 27 hole championship golf course, no mandatory golf fees, located in lee county no cape coral city limits, hoa fees are reasonable due to hoa owns golf course and common area and leased to troon national.

$749,000
- 4 Beds
- 3 Baths
- 2,634 SqFt
- $284/SqFt
House for sale in Ashbury2505 Ashbury Cir, Cape Coral, FL 33991
Welcome to this meticulously maintained 4 bedroom (plus den), 3 bath, 3 car garage, gas heated pool and spa home...All situated on one of sandoval's beautiful lakes with desirable southern exposure. Original owner has taken very good care of this home! New roof in 2023, new water heater in 2024, ac in 2021, pool pump in 2023, and new gas pool heater on the way! Home features roll down shutters for the back lanai enclosure as well as the front door. Seller is offering a floor allowance to replace carpet in bedrooms, or could have it done pre closing with color selections of the buyers choosing. Very few single story, true 3 full bathroom homes available that have the features this home does. The 4th bedroom is a large room with a walk in closet that really makes a great extra space! Floor plan attached.

$749,900
- 3 Beds
- 31/2 Baths
- 2,623 SqFt
- $286/SqFt
House for sale in Sandoval2657 Stonyhill Ct, Cape Coral, FL 33991
Experience the good life in this stunning lakefront home in the highly desirable sandoval community. This magnificent home offers 3 bedrooms plus an office/den, 3.5 baths, a 3-car garage, and over 2, 600 sq ft of living area. The recently remodeled dream kitchen features high-end cabinetry, cambria quartz countertops, and top-of-the-line ge café stainless steel smart appliances, including a refrigerator with warm and cold water dispensers; an oven with air fryer, bake, and broil capabilities as well as a warming drawer; 3-shelf dishwasher that can run the top, bottom, or both; microwave that bakes and toasts, and a zephyr hood. The kitchen also includes a blanco cascade sink with a colander, a moen smart faucet with a touchless sensor, a spacious pantry with a spice rack, 2 pull-out trays under the sink, and a docking drawer for charging your electronic essentials. Enjoy dining in the spacious area with mitered windows capturing the breathtaking views or at the large island counter, perfect for bar stools. The beautiful open floor plan includes a living area with tray ceiling & crown molding overlooking the pool, spa, and lake. The elegant master suite features crown molding, a french door to the lanai, and a spa-like master bath with a tiled shower, double sinks, and a vanity area. Guests will appreciate the privacy of the guest bedrooms—one with an ensuite private bath and a large walk-in closet, and the other with a guest bath just outside the door. The home also offers a wonderful office/den with double doors, large inside laundry room and platation shutters through out. Step outside to an extra-large lanai with a heated saltwater pool and spa, a beautiful screen enclosure, and plenty of room to bask in the sun or sit under cover. The paver garden area is perfect for growing your own spices. Lanai is plumbed and ready for outdoor kitchen. Enjoy the sunshine and serene views in this perfect outdoor space. Additional features include a brand new stone-coated metal roof, a significant $80k improvement favored by insurance companies, impact windows and doors, including sliders, and electric hurricane shutters on the lanai to protect the mitered windows. Sandoval is one of the premier gated communities in cape coral, offering resort-style living with amenities including tennis, pickleball, a fitness center, a resort pool, a community room, and more, all with a low hoa. This incredible home is ready for you to move in. Seller has assumable low fema flood policy. Agents see supplements. Don't miss out on this amazing opportunity!

$709,000 $50K
- 4 Beds
- 2 Baths
- 2,463 SqFt
- $288/SqFt
House for sale in Cape Coral3715 2nd Ln, Cape Coral, FL 33991
*must sell*mus*bring offers!!Motivated seller! Make offer!! Gorgeous gulf access home that meets all your swfl desires. This 2400 sqft highly elevated home is nested with 3 bedrooms a den and 2 bathrooms(den has custom hardwood cabinetry). It has stood the test of time in all hurricanes with only the previous pool screen being damaged. Since then a beautiful fabritech panoramic screen has been installed. This home is equipped with hardwood doors, pgt 4 panel hurricane windows suited to withstand 160mph winds. 10 ft ceilings, city sewer and water. The home is located on a 200+ft canal with only a 5 minute boat ride to matlache pass and 20 minutes to the gulf of mexico with a 10, 000lb lift for all your boating and fishing needs. Newer roof and ac. Start your morning off with a beautiful waterfront view watching the dolphins and manatees play. This is a great location surrounded by beautiful homes, friendly neighbors and perfect for your florida lifestyle. Come see today!!
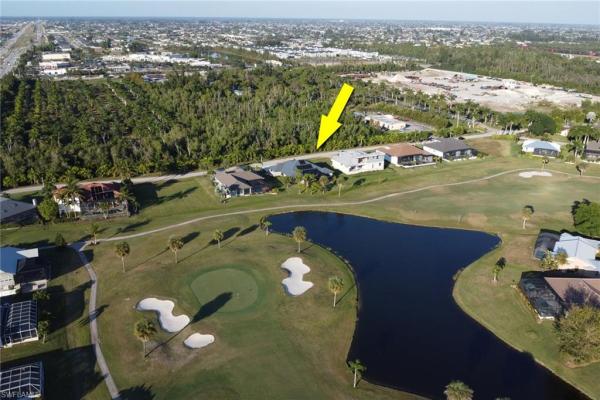
$769,000 $20K
- 3 Beds
- 2 Baths
- 2,642 SqFt
- $291/SqFt
House for sale in Royal Tee Country Club Estates11982 Royal Tee Cir, Cape Coral, FL 33991
Discover florida living at its finest! This beautifully updated home offers stunning golf course and water views that create the perfect backdrop for everyday living. Step inside and enjoy peace of mind with a new (85k) metal roof, new (30k) hurricane shutters, new electric hurricane screen on patio (13k), new solar pool heater, new ac '25, new hot water heater '25 and fresh exterior paint that make this home truly move-in ready.
The interior features newer appliances, an updated air-conditioning system with inverter technology, new kitchen cabinets, new pool pump, new cleaner, new no see um pool screen and gorgeous new pool pavers—perfect for relaxing or entertaining outdoors. Additional highlights include new gutters and an extra-deep garage with impressive 10-foot ceilings and new garage epoxy, giving you the space and storage you’ve been wanting. Located in the luxury gated community of cape royal, this home offers championship golf, low hoa fees, and the best of cape coral living.
With its unbeatable views and thoughtful upgrades throughout, you won’t want to miss this one! This home is a must-see.

$715,000
- 4 Beds
- 31/2 Baths
- 2,416 SqFt
- $296/SqFt
House for sale in Cape Coral3813 3rd St, Cape Coral, FL 33991
Explore this exquisite 2023-built 4-bedroom, 4-bathroom home featuring a tiled triple car garage and over 2, 400 square feet of living space, complete with a saltwater pool and impressive elevations. Situated in the highly sought-after southwest cape area, this property is connected to city water and sewer (with assessments fully paid) and is conveniently located across from waterfront access and just down the street from the burnt store boat ramp. The stunning open floor plan showcases multi-level tray ceilings adorned with elegant wood paneling and decorative joists, complemented by specially ordered porcelain tile throughout. The kitchen boasts imported italian leathered waterfall stone countertops and backsplash, along with a breakfast and coffee/dry bar. Superior quality illuminated glass display cabinetry includes top-of-the-line dacor appliances, including an induction cooktop, a contemporary wall oven with steam assist, and an exceptional column refrigerator/freezer.The property is enclosed by a 6-foot privacy fence and beautifully landscaped, featuring a custom-built full outdoor kitchen equipped with a bull gas grill, all under a tiled back patio that overlooks the inviting super splash pad pool—perfect for entertaining. Inside, you will find impressively tiled walk-in frame-less glass showers with rainfall jetted shower heads and niches, as well as a desirable soaking tub in the master suite. Spacious illuminated floating vanities with vessel sinks and walk-in closets throughout, complete with high-end organizers, enhance the home's appeal. Additional highlights include a glass-tempered climate-controlled wine rack in the dining area, modern linear vents, recessed lighting, premium pendant fixtures, and refreshing oversized picture frame and casement impact windows. The home features 8-foot single panel doors, frosted glass panel barn doors, expertly finished level 4 walls with no texture, and an accent wall with a built-in electric fireplace. Other amenities include a whole house generator hookup, attractive window treatments, a clever magic faucet and pot filler, irrigation, high-end electric heated commodes, larger insulated 10-foot garage doors, smart car and hub connectivity with a bose surround sound system, an entire house gutter system, and a remarkable laundry room equipped with a high-efficiency washer and dryer, along with a vanity and custom-built retractable shelving system.This peaceful property is located just minutes from all major amenities. Schedule your showing today!

$729,000
- 3 Beds
- 21/2 Baths
- 2,443 SqFt
- $298/SqFt
House for sale in Cape Coral1624 19th Ave, Cape Coral, FL 33991
Stunning 3br+den custom pinnacle build from 2020. Walking in, you will feel right at home in this 2400+ sq ft home delivering an open floor plan, gorgeous all white kitchen with 42" upper cabinets, stainless kitchen aid appliances, built in pantry, quartz countertops and built in wine rack. Tray ceilings in living/great room, master br and den/playroom. Spacious mbr suite with tile flooring, dual walk in closets and sliders to lanai. En suite bath offers a separate shower, freestanding tub and dual sinks. You'll love the oversized spare bedrooms - a rare find in newer construction homes. Half bath off kitchen leads to lanai. Screened lanai has a large comfortable space under truss to enjoy with a wood plank ceiling and fans, an outdoor mini fridge, tv mount and a storm smart electric roll down screen for sun/storm protection, hurricane rated to 150mph! The sparkling pool with a sun shelf and water features is offset to allow for more patio space on the pavered lanai. Fully fenced yard with lots of space for playing, entertaining, or pets to run. The 3 car garage is oversized with a 10ft wide door on the 3rd bay and extended to fit a short bed pickup truck or a small boat.

$729,900 $30K
- 4 Beds
- 2 Baths
- 2,445 SqFt
- $299/SqFt
House for sale in Trafalgar Woods1921 Piccadilly Cir, Cape Coral, FL 33991
Dramatic price improvement! Old florida charm! Trafalgar woods is a quiet and hidden gem! This luxury custom gated community comprising 49 homes on estate-sized lots features mature tropical and picturesque landscape and lakes. Upgrades include brand new metal roof installed march 2024!! No flood zone!
Plantation shutters throughout, custom driveway with pavers and parking for 14 cars. Newer custom pool with large lanai, waterfall and panoramic screen. This exquisite 2, 445-square-foot residence on .7 acres, occupied by original owners, is a four-bedroom, two-bath home offering spacious accommodations for comfortable living. A focal point of this property is the inviting custom pool, showcasing the land with backyard fire pit. The pool area is the ideal setting for relaxation and entertaining amid the florida sunshine. Enhancing the charm of the home is a front porch reminiscent of old florida architecture, ideal for enjoying serene views and gentle breezes. Additionally, the property features separate spaces for a home office and a den, providing versatility and convenience for today's homeowner. Property is walking distance to elementary, middle school and church and walking distance to surfside shops. This is a must-see!!!
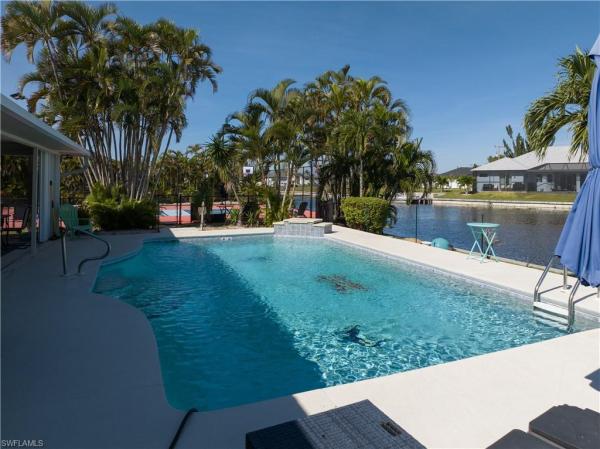
$799,000 $30K
- 3 Beds
- 3 Baths
- 2,639 SqFt
- $303/SqFt
House for sale in Cape Coral3011 Ceitus Pkwy, Cape Coral, FL 33991
This home is an active lifestyle property with unique features ("saltwater pool", "two lighted pickleball courts", large oversized lot, and "no hoa"). Rare oversized oasis!! Stunning intersection canals and basin view. Home features great floor plan with sliders that pocket behind wall. Living room with vaulted ceiling, ceiling fan, and light tile patterned flooring with wine cooler, sink, ceiling fan with notable chandelier, high vaulted ceilings, and light tile patterned floors. Dining room with lofted ceiling, light tile patterned floors, wine cooler, and a chandelier. Kitchen featuring white cabinets, stainless steel appliances, backsplash, light tile patterned floors, and dark stone countertops. Tiled dining space with ceiling fan with notable chandelier and lofted ceiling .Master suite bathroom featuring walk in shower, vanity, and tile patterned floors. Master suite with large sliders & entry to pool, waterview, walk-in closet, & en suite bath. The other with en suite bath and office with separate entry. Great opportunity for an in-law suite. Enjoy your amazing pickelball court!!! Play anytime, and relax by your heated salt water pool, new pool heater.
Schedule your private showing today. Turnkey furnished!!! Please click the link for the virtual tour...

$750,000 $10K
- 4 Beds
- 3 Baths
- 2,425 SqFt
- $309/SqFt
House for sale in Cape Coral1624 12th Ln, Cape Coral, FL 33991
Luxurious modern!!!! Home located in cape coral closes to matlacha , new construction , co ready to move in and loaded with every imaginable upgrade. Featuring 4 bedrooms plus a den 3 bathrooms and a 3 car garage with an open floor-plan, designer coffered ceilings, plank tile floors throughout, . Stylish modern kitchen features , waterfall center island, custom contemporary cabinetry, and high-end appliances. Spacious family room with feature wall & fireplace complimented by detailed vaulted ceilings. Designer chandeliers, fans, squared led lighting. The owners suite feels like a private retreat with tub style with walk-in shower, and vanities. Spacious bedrooms each with unique tray ceilings. South exposure for sunsets & afternoon sunlight on the resort pool with a salt system and spa, massive sun shelf for sunbathing, of led lights in the pool, full outdoor kitchen, set paver deck, , & extensive landscaping. Boaters very close to matlacha for wet & dry boat storage, boat rentals, restaurants, dining, event.
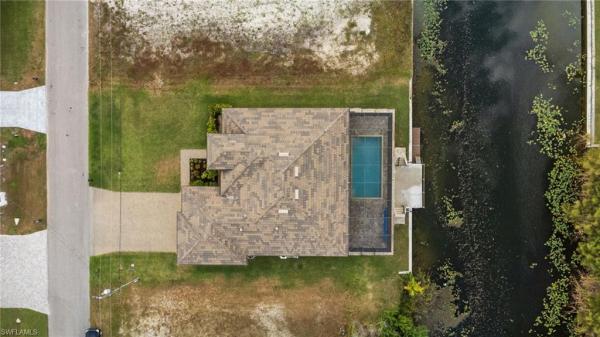
$720,000
- 3 Beds
- 3 Baths
- 2,325 SqFt
- $310/SqFt
House for sale1121 SW 24th St #, Cape Coral, FL 33991
Experience this exceptional open concept great room home, built by a multiple award-winning local builder. Conveniently located to amenities and yet far enough from major roadways. The spectacular curb appeal sets the home apart. Featuring pretty landscaping, with three bedrooms and three bathrooms, plus study, and three-car garage, large lanai spreading out to a paver pool deck featuring a heated salt system pool, this home is easy living swfla style. You'll be impressed from your first step into the home: the open concept floor plan lives large with a spacious great room, large well-appointed kitchen, and spacious family room all looking out onto the lanai and pool and canal. The roomy primary suite is light & bright, with a beautiful coffer ceiling with crown molding detailing. And a primary bathroom featuring plenty of room with double separate vanities. The third bath is a pool bath with direct access to the pool deck. Inside and out this home is all and includes electric hurricane screens across the entire lanai, and paver walkways from the pool deck to the dock. Plus the dock has water & electric. The home is move-in ready and newly built from 2020 meeting all the new rigorous storm and building codes. All windows and doors are double-pane hurricane impact. This home offers many upscale finishes & features you won't typically find. Like crack-suppressant membrane under tile; all wood & american-made cabinets; kitchen and bathroom vents all vent to the outside (no blowing back when you're cooking and entertaining); beautiful quality details such as 5 1/4inch crown molding + 5 1/4inch baseboards + 3 1/2inch door casings; all doors are 8ft to complement perfectly the 12ft ceiling in great room; tile roof on a plywood roof deck. Come see this home and make it yours.

$799,500 $36K
- 3 Beds
- 2 Baths
- 2,574 SqFt
- $311/SqFt
House for sale in Royal Tee Country Club Estates11734 Royal Tee Cir, Cape Coral, FL 33991
Why wait two years to build!! Huge price reduction!! Motivated seller!! Custom built immaculate eastern exposure 3 bedroom + den + 2 full baths with a 3 car garage golf & lake view home at cape royal golf & country club a gated golf community. This beautiful well maintained 2574 sq-ft under air home comes with a new metal roof. Repainted inside and out in the last year. Crown molding and tray ceilings in great room. The main bedroom suite direct access to the pool area & the ensuite master baths comes with his & her sink, separate tub & walk-in shower. Home comes with well thought-out extra electrical outlets in many locations. The kitchen comes with breakfast bar, high end granite counter tops. This custom residence has been updated with lush landscaping, brand new pool cage, electric pool heater, saltwater system, and led lighting for the pool. You don't have to do anything to this home, simply move into this financially strong gated cape royal golf community without all the fees. This quality custom built home has been meticulously maintained by seller. Enjoy the virtual tour!
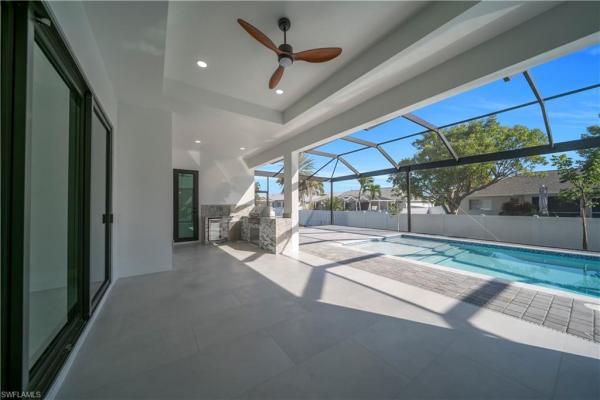
$795,000 $30K
- 4 Beds
- 3 Baths
- 2,556 SqFt
- $311/SqFt
House for sale in Cape Coral129 SW 33rd Pl #, Cape Coral, FL 33991
Brand-new 2025 custom pool home offering luxury florida living with a seamless indoor–outdoor design. Sunset-facing lanai with summer kitchen, resort-style pool, and outdoor living ideal for entertaining. The interior showcases large-format porcelain tile throughout, tray ceilings, a striking modern fireplace, and an open-concept layout filled with natural light. The chef’s kitchen features a waterfall quartz island, premium appliances, wine bar, and coffee bar. A glass-enclosed office adds an upscale, contemporary look while maintaining openness. The primary suite is a true showpiece, featuring a spa-inspired bathroom with freestanding soaking tub, oversized walk-through designer shower, and custom walk-in closet. City water and sewer with all assessments paid. Impact-rated windows and doors and energy-efficient systems.
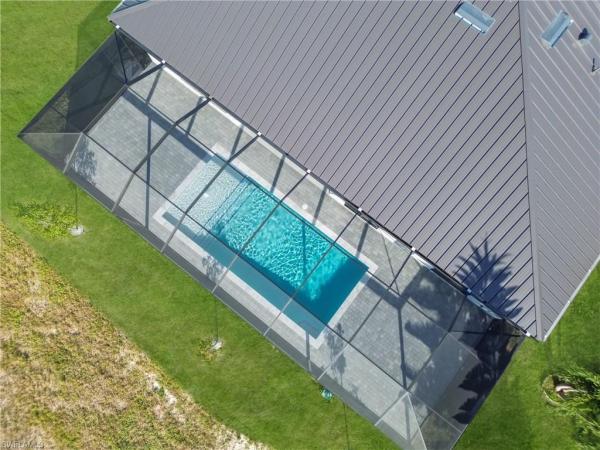
$795,000 $30K
- 4 Beds
- 3 Baths
- 2,556 SqFt
- $311/SqFt
House for sale in Cape Coral10 SW 35th Ave #, Cape Coral, FL 33991
Discover luxury florida living in this brand-new 2025 custom pool home! Designed for seamless indoor–outdoor living, it features a sunset-facing lanai with summer kitchen and designer shower wall. Inside, enjoy large porcelain tile floors, tray ceilings, and a chef’s kitchen with waterfall quartz island, premium appliances, wine bar, and coffee bar. The primary suite offers a spa-style bath with freestanding tub, walk-through shower, and custom walk-in closet. City water & sewer, assessments fully paid. Built to the 2025 florida building code with impact-rated materials and energy-efficient systems.
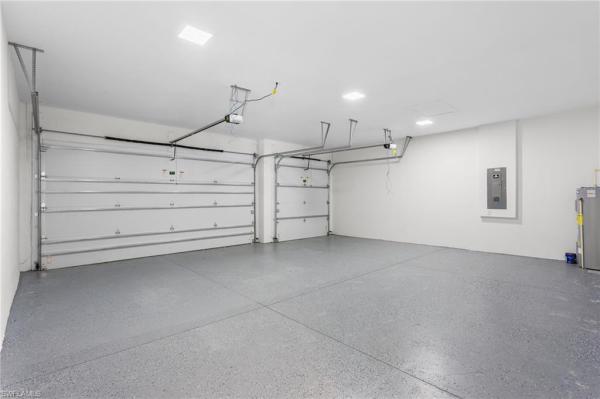
$755,500 $15K
- 3 Beds
- 31/2 Baths
- 2,420 SqFt
- $312/SqFt
House for sale in Cape Coral10 33rd Ave, Cape Coral, FL 33991
Experience refined living in this modern luxury residence in cape coral, swfl paradise! Striking exterior palette of charcoal gray, black, and crisp white, this new construction home blends bold curb appeal with elegant design, inviting you to own a piece of paradise! It features 2, 420 sq ft of living area with bright and open layout designed for both everyday comfort and upscale entertaining. The entire home features spanish porcelain tile, enhancing its clean lines and timeless style. Inside, you’ll find 3 spacious bedrooms plus a versatile den (easily used as a 4th bedroom if needed) and 3.5 beautifully appointed bathrooms. Enter through the covered front porch and grand double doors into a soaring 16-ft foyer, where a neutral palette of white, light gray, and cashmere welcomes you home! Exposed wood beams and cove ceiling add architectural interest and warmth, creating an atmosphere ideal for relaxation or hosting! Chef-inspired kitchen equipped with stainless steel appliances, custom cabinetry, quartz countertops, and a large sink complete with a sleek matte black faucet with pull-down spring spout. The expensive island offers flexible seating for casual dining or formal gatherings, and a full quartz backsplash adds modern sophistication! A dedicated wine closet with 55-bottle display rack adds a luxurious touch to your entertaining space! The primary suite is a private retreat, complete with dual walk-in closets and a spa-style bath featuring a freestanding soaking tub, rainfall walktrhough tile shower, custom vanities and quartz surfaces for a truly rejuvenating experience. The split bedroom layout ensures privacy with a large guest suite, separate hall bathroom, and additional guest bedroom thoughtfully arranged to give everyone their own space! Step outside to your private pool, perfect for sunny southwest florida days and nights! The outdoor kitchen is ready for entertaining with a built-in bbq grill, mini fridge, commercial grade sink, and plenty of counter and cabinet space for all your culinary needs. A 3-car garage offers abundant room for vehicles, storage, or weekend toys. This home is not only a sanctuary of comfort and style but also ideally located in cape coral - famous for its vibrant lifestyle, scenic parks, boating canals, golf courses, and easy access to nearby gulf coast beaches and family-friendly amenities. Welcome to your coastal dream home, where details were curated for contemporary elegance and everyday ease! Located near the upcoming seven islands waterfront community in nw cape coral, featuring future marinas, parks, dining, and resort-style amenities, this property offers incredible potential!!! As development continues, home values are expected to rise, making this a smart investment opportunity! Don’t miss your chance to build equity early!

$749,900 $5K
- 3 Beds
- 3 Baths
- 2,396 SqFt
- $313/SqFt
House for sale in Cape Coral1825 Surfside Blvd, Cape Coral, FL 33991
Beautiful new construction pool home on freshwater canal with concrete dock. The home is on city water and sewer. Assessments are paid in full. This home offers 3 bedrooms plus a den/study, 3 full baths and an attached 3 car garage. Entry foyer overlooks sprawling great room layout and open concept kitchen with island. Interior features include volume tray ceilings, gorgeous granite countertops, tile flooring throughout, french door entry, and large laundry room with utility sink. Stunning outdoor living space with water view that features paver on pool deck, pool, plumbed for outdoor kitchen, pool bath, covered sitting area with picture window screening on pool enclosure. There is a circular drive for easy access to the home. For optimum storm protection the home has impact resistant windows and doors.

$714,500 $5K
- 3 Beds
- 3 Baths
- 2,267 SqFt
- $315/SqFt
House for sale in Sandoval2616 Malaita Ct, Cape Coral, FL 33991
A nice price adjustment for a one-of-a-kind home in a family friendly, gated community. If you have an eye for quality, enjoying the finer things in life, this is the home for you! With an extensive list of upgrades, enhancements, and features, this hidden polished gem is a must see for the savvy buyer. The home has been meticulously maintained and exudes pride of ownership. Located in cape coral’s amenity-rich, resort-like community of sandoval, this well-constructed, 3-bedroom and den, 3-bath, lakefront, pool home, with an outdoor kitchen, offers tremendous value, privacy, and the convenience of split bedrooms, including 2 master suites. The open floor plan is ideal for entertaining or for an active family. The bright and cheerful indoor kitchen showcases state-of-the-art ge monogram stainless appliances, samsung 2-door, 2-drawer smart tv with google connect, granite countertops, double ovens, decorative tile backsplash, a 10-shelf pantry, light 46” cabinetry, stainless steel chimney range hood, and numerous large, pull-out drawers. Soft-close? Of course. Additional interior features include (not limited to): glistening 24” and 20” tile | 10’ door ways | elegant tray ceilings | crown moldings & base moldings | french doors | modern pendant lighting & light fixtures | additional high-hat custom lighting | modern ceiling fans with remotes | rounded corners | valances, cornices & bali window treatments | fresh, neutral interior paint | massive walk-in shower with multiple shower heads, decorative wall tiles | granite countertops | dual sinks | walk-in master closet showcases custom built-in cabinetry | laundry room offers upper & lower cabinetry, sink & granite countertops | large hot water heater additional exterior features include (not limited to): whole home generator complete with 500 gallon buried propane tank | electric roll down hurricane shutters | accordion shutters | impact windows | 26’ x 12’ heated saltwater, pebbletec pool with dual water features | outdoor kitchen with granite countertop & stainless appliances | oversized lakefront, pavered-over-concrete, screened lanai with picture window | enhanced landscaping | oversized & extended freshly painted garage enhanced with racedeck flooring | electric car charger | new gutters & downspouts extended from foundation | plastic valves replaced with metal valves | located at end of cul-de-sac the resort-style community of sandoval offers: custom designed walk-in pool with special features, bocce, pickleball, disk golf, shuffleboard, horseshoes, dog parks (2), playground, volleyball, basketball, tennis, and fishing pier. Upon entering this community you will immediately know you are living the sw florida lifestyle in a tropical resort.
1 - 29 of 59 Results
33991, FL Snapshot
1,143Active Inventory
3New Listings
$104.9K to $2.9MPrice Range
219Pending Sales
$405KMedian Closed Price
87Avg. Days On Market
Related Searches in 33991, FL
Local Realty Service Provided By: Hyperlocal Advisor. Information deemed reliable but not guaranteed. Information is provided, in part, by Greater Miami MLS & Beaches MLS. This information being provided is for consumer's personal, non-commercial use and may not be used for any other purpose other than to identify prospective properties consumers may be interested in purchasing.
Copyright © 2026 Subdivisions.com • All Rights Reserved • Made with ❤ in Miami, Florida.
