33991 Zip Code Real Estate For Sale
Lee County | Updated
Results 29 of 111
Recommended
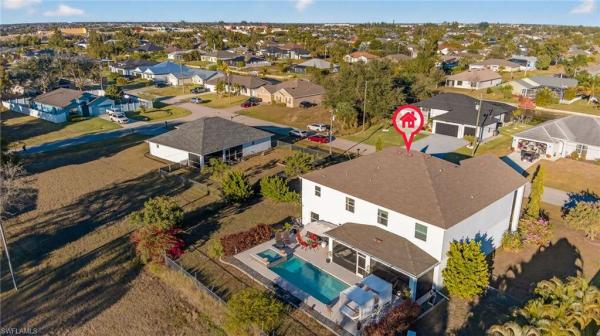
$699,900
- 6 Beds
- 41/2 Baths
- 3,957 SqFt
- $177/SqFt
House for sale in Cape Coral812 SW 11th Ct, Cape Coral, FL 33991
This 2018 built home is sure to impress! This two-story home features 6 bedrooms and 4.5 bathrooms, with a total living space of just under 4, 000 sq. Ft. Plus a large 3 car garage, you’ll have plenty of space for friends and family to visit! Upon entry, you can’t help but notice the new porcelain tile flooring shining throughout the entire first floor.
There’s a large formal dining room that leads into the large kitchen with stainless steel appliances, a built-in double oven, granite and wood countertops and a kitchen island. Plenty of storage space throughout the kitchen, including a large walk-in pantry. With a half bath in the hallway, conveniently located just around the corner from the large living room featuring a custom built tv wall and storage space.
The first floor has a large bedroom with a full-size bathroom and a walk-in closet. On the second floor, you have a large family room, 5 additional bedrooms, and 3 full bathrooms, all with vinyl flooring. The primary bedroom is oversized and has a sliding barn door; two large walk-in closets a tub and shower and dual sinks. The home sits on an oversized triple lot with western exposure. Enjoy incredible sunsets in your enclosed lanai area and spend your days in the large heated pool and spa with a fenced-in yard. So much to see with this house, schedule an appointment today! No hoa fees here!
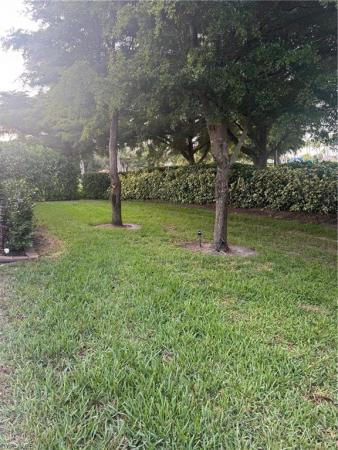
$649,900
- 5 Beds
- 3 Baths
- 2,851 SqFt
- $228/SqFt
House for sale in Ashbury2557 Ashbury Cir, Cape Coral, FL 33991
This bright, light & spacious floor plan is a beautiful gathering place indoors and out! Brand new, custom, salt water pool with an integrated spa, sun deck, bubbler, led lights & shimmering tile. Extended, pavered lanai with two covered outdoor entertainment areas with beachy wood ceilings. Indoors, you’ll enjoy many inviting places. This is a great floor plan for family, visitors, and working from home. Spacious five bedrooms, plus a large office and three full bathrooms. Many extra’s: brand new standing seam metal roof with $8k uv paint upgrade, newer carpet, new built-in bookcases, newer ss stove/dishwasher/microwave, pavered driveway, hurricane shutters, new exterior paint 2022, interior paint 2021, updated lighting/ceiling fans & new accent wall with electric fireplace! Sellers' flood insurance policy is only $1, 200/yr & should be transferable to the buyer. Discover sandoval's award-winning lagoon pool, water slide, children's splash area, community center, fitness center, kitchen, sand volleyball, pickleball, tennis, basketball, play field, bocce, calypso park with fishing pier, barkley dog park & more! Low hoa only $214 per month.

$634,000
- 3 Beds
- 21/2 Baths
- 2,611 SqFt
- $243/SqFt
House for sale in Sandoval2716 Lambay Ct, Cape Coral, FL 33991
Live in one of cape coral’s highly sought-after resort style communities giving your entire family numerous activities to enjoy. This meticulously cared for 3-bedroom plus den, 2 and ½ bath pool home features an open floor plan with numerous upgrades. Enter the home and find tray ceilings and crown molding throughout, along with a coffered ceiling in the family room. Custom woodwork in the den, dining room, and living room. The large gourmet kitchen contains wood cabinetry, center island, quartz countertops, ge café appliances, and under and over cabinet lighting. The main living area has tile throughout with vinyl wood look floors in the bedrooms along with recessed cans. Enjoy relaxing outside by the stunning saltwater pool with waterfalls and bubbler ledge. The screened lanai also offers an outdoor bar with a wine refrigerator/kegerator and cypress wood ceilings. Additional home features include: plantation shutters, 8 foot doors, hunter douglas motorized roller shades for sliders, home alarm with outside security cameras, custom laundry room, generator transfer switch, and new roof as of december 2023. Sandoval has plenty of activities for all ages with its large clubhouse and resort style pool, fitness center, volleyball, basketball, bocce ball, tennis and pickleball courts, covered playground, dog parks, and fishing pier just to name a few. This home is a must see! Schedule your showing appointment today.
Thinking of selling your property in 33991?

$649,900
- 3 Beds
- 3 Baths
- 2,588 SqFt
- $251/SqFt
House for sale in Sandoval1805 Cayon Ct, Cape Coral, FL 33991
Resort style living awaits you in the highly sought after community of sandoval in cape coral. Gorgeous sunrises across this lakefront home are framed by the updated lanai with panoramic screens and heated pool. The home was improved with new kitchen cabinets, granite counters and new paint and flooring throughout. Move-in ready, this home features a coastal contemporary great room design with the kitchen opening fully to the living and dining rooms, making it ideal for entertaining. The living area fully opens to the outdoor living space, creating an expansive entertainment area. There are many upgrades to the interior, including arched walkways, pocket sliders, vaulted ceilings and extended decking around the pool to accommodate outdoor dining and sun deck. With all the living space all on one level, the home features three bedrooms plus a den and three full bathrooms and three car garage. The brand new metal roof has been completed with final inspection. To top it off, sandoval amenities include resort style pools, tennis, basketball, fitness, walking trails and dog park. This spacious, updated home and exceptional community are ready for you to create great memories.

$650,000 $75K
- 3 Beds
- 3 Baths
- 2,583 SqFt
- $252/SqFt
House for sale in Sandoval2625 Stonyhill Ct, Cape Coral, FL 33991
Beautiful lake views from this almost 2600 sq ft home, 3 bedrooms + den, 3 full bathrooms, heated, saltwater pool and spa and a 3 car garage. Brand new tile roof (jan 2024). Great room layout, with kitchen island and lots of wood cabinetry plus pantry. Tile floors throughout the living area and bathrooms. Master bedroom features his and hers vanities, a very large shower, and soaking tub. Lanai is protected with roll down hurricane shutters. Sandoval is a resort style community with amenities for all ages. A quiet community but with a calendar full of activities if you choose to participate, you can see a snipet of the calendar in photos. Some of the amenities are a resort style pool, clubhouse, exercise room, fishing pier, dog parks, walking/jogging trails, pickleball and tennis courts, bocce courts, sand volleball, children's playgound, and so much more.

$600,000 $10K
- 4 Beds
- 3 Baths
- 2,356 SqFt
- $255/SqFt
House for sale in Cape Coral2003 17th Pl, Cape Coral, FL 33991
Owner's job transfer makes this home available to you after they just got it the way they want it. Their loss is your gain! Wow... You have to see this gulf-access, saltwater pool home with an 8, 000 lb boat lift at the dock ready for your boat before you decide on any home in the area! Don't wait for that new home to be built when this one has been updated and well maintained, and it is ready for immediate occupancy. Save thousands by buying this home. Most of the new construction on a canal does not come with a dock. In 2023, the owners installed a new roof, gutters, exterior paint, split a/c for the master suite (to cool the room during power outages, using a generator), and a pool enclosure. They also serviced, cleaned, and sealed the pavers and tinted the windows to reduce the electric bill. Additionally, they installed plantation shutters. To further reduce energy costs, there is an energy-efficient a/c system. The energy-efficient saltwater pool pump (pentair) was replaced in 2022. The home also features a mano-bloc plumbing system. The home is wired to plug a generator into the home through a transfer switch. The existing flood policy rates can be passed through to the new buyer. The city water, sewer, and irrigation are in, and all assessments have been paid in full. Cape coral and lee county are exciting destinations for people from around the world, so don't wait any longer. Call your agent today before someone else buys this fantastic home!

$699,000 $75K
- 4 Beds
- 21/2 Baths
- 2,700 SqFt
- $259/SqFt
House for sale in Royal Tee Country Club Estates11950 Prince Charles Ct, Cape Coral, FL 33991
Located in the prestigious golf community of cape royal, this home is move-in ready. Recently re-painted interior (january 2025) new a/c (feb. 2025), new pool heater (feb. 2025) and new price reduction! Within this 2700 square-foot home, there are 4 bedrooms, 2 1/2 bathrooms, transom windows, 4 sets of sliders, 2 living room areas, tray ceilings with up lighting, crown molding, an over-sized bonus room that can be used for a bedroom, craft room, man-cave or extra family room , a heated pool and hot tub! Extra storage closets are located in the garage and lanai area. This home also offers a metal roof (2023), pavered driveway & walkway (2022), electric shutters on the lanai, shutter on exterior windows and a culligan water system. The kitchen has a touch-control stove top island with an abundance of counter and cabinet space throughout. A window bench provides a beautiful backdrop view to the lanai and the formal dining room has custom built-ins to store your dinnerware and table settings. Golf cart is included! Come and see the endless possibilities to personalize this home as your own and enjoy the lifestyle cape royal has to offer.

$625,000 $34K
- 3 Beds
- 3 Baths
- 2,411 SqFt
- $259/SqFt
House for sale in Cape Coral849 Palmetto Pointe Cir, Cape Coral, FL 33991
A slice of paradise. Luxury new construction in gorgeous gated community of palmetto pointe estates, a small enclave of just over 20 executive homes connected to palmetto pines golf course. This modern executive style home features just over 2400 sq. Ft. Living area, three bedrooms plus den, a large great room floor plan with tall coffered ceilings, a contemporary kitchen with an oversized island, corner sliders, allowing for an abundance of natural light and maximum access to the expansive under truss lanai. Three full bathrooms. The modern primary bath with freestanding soaking tub, walk-through shower, and luxury finishes creates a spa like atmosphere. The three car garage with pavered driveway offers plenty of storage, including room for your golf cart to take you to the clubhouse or restaurant. The development is surrounded by a privacy wall and has underground utilities and low hoa fees. Palmetto pines is a privately owned golf club with a newly renovated 18 hole championship arthur hills designed golf course. Separate membership, but is not required.
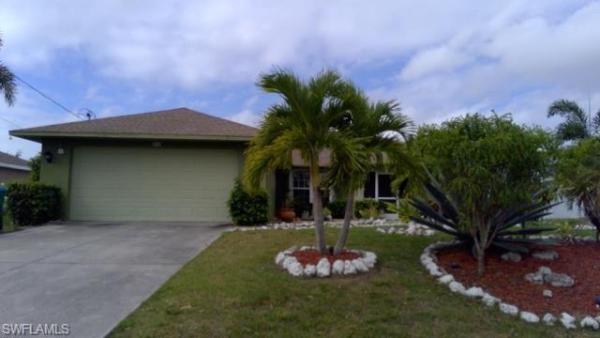
$679,000
- 3 Beds
- 3 Baths
- 2,604 SqFt
- $261/SqFt
House for sale in Cape Coral26 21st Pl, Cape Coral, FL 33991
Great location in beautiful cape coral florida.House has been turn to 6 patients alf by owner. Fire sprinkler system, electric generator and all the state requirements has ben installed and approved by the state.Newer appliances and roof.Tile throughout. Back yard fence and more.

$679,000 $20K
- 3 Beds
- 3 Baths
- 2,583 SqFt
- $263/SqFt
House for sale in Sandoval2604 Stonyhill Ct, Cape Coral, FL 33991
"motivated seller" this southern exposure, estate-size lakefront home is nestled within the highly sought-after gated sandoval community. This stunning residence offers breathtaking lake views and soothing sounds of local wildlife, creating a peaceful retreat right in your backyard. The owner's suite is a private haven, featuring a custom walk-in closet, soaking tub, large separate shower, and dual vanities. Two additional spacious bedrooms include one ensuite with a full bath, plus a generous den with french doors, perfect for a home office or additional guest space. Step outside to your screened-in lanai with an extended roof, or relax in the heated saltwater pool and spa, all while soaking in the serene water views and the gentle chorus of nature. Additional highlights include: ss appliances, tray ceiling & crown molding, 8' pocket sliders & 8' interior doors, plantation shutters throughout, expansive 3 car garage, plus a screened in entry. Beyond your private oasis, sandoval offers resort-style living and amenities for an active and social lifestyle: a lagoon-style community pool, tennis, pickleball, basketball, and volleyball courts, a fitness center, walking paths, dog parks, playground and more. Embrace the perfect blend of luxury, nature, and relaxation. Truly florida living at it's finest!

$670,000
- 3 Beds
- 21/2 Baths
- 2,490 SqFt
- $269/SqFt
House for sale in Sandoval2634 Stonyhill Ct, Cape Coral, FL 33991
Welcome to sandoval - one of cape coral’s most desirable gated communities - where lake views, thoughtful design, and resort-style amenities come together to create everyday florida living at its best. From the moment you enter the neighborhood, you feel the balance of privacy, community, and relaxed coastal living that makes this area so special.
Situated on a quiet street, this turnkey 3-bedroom + den, 3-bath residence offers nearly 2, 500 square feet of well-planned living space with a bright great-room layout and split bedroom design for privacy. Large windows and sliding doors fill the home with natural light while framing peaceful lake views, creating a calm and welcoming atmosphere the moment you step inside.
The kitchen is designed for both functionality and entertaining, featuring an island, pantry, double ovens, and generous prep space that opens naturally to the main living area - ideal for gathering with family or hosting friends without missing a moment. The primary suite feels like a private retreat with dual vanities, a soaking tub, and walk-in shower, while the den provides flexible space for a home office, guest room, or creative studio.
Step outside to your screened lanai and private below-ground pool, where mornings begin with coffee overlooking the water and evenings wind down with sunset reflections across the lake. This indoor-outdoor connection is what florida living is all about - effortless, peaceful, and designed to be enjoyed year-round.
Sandoval residents experience a true lifestyle community with clubhouse, resort and lap pools, fitness center, pickleball, tennis, fishing pier, dog park, and scenic walking paths - all just minutes from shopping, dining, and schools.
This home blends comfort, quality construction, and a serene lakefront setting within a vibrant, amenity-rich neighborhood - ready to enjoy from day one and designed for the way you want to live.

$699,000
- 4 Beds
- 3 Baths
- 2,550 SqFt
- $274/SqFt
House for sale in Cape Coral2116 SW 15th Ave, Cape Coral, FL 33991
Be the first to call this beautiful new construction home yours! Located in a sought-after area of cape coral, this single-family residence features 4 spacious bedrooms and 3 full bathrooms. Garage for 3 cars. Unit has a large laundry room and a terrazzo. Enjoy a modern open floor plan, quality craftsmanship, and the convenience of being close to everything you need. An ideal opportunity to own a brand-new home in a prime location. Unit is located net to fellowship park and palmetto pine country club. Please read broker remarks for showings and where to send offers. Unit is almost finished!
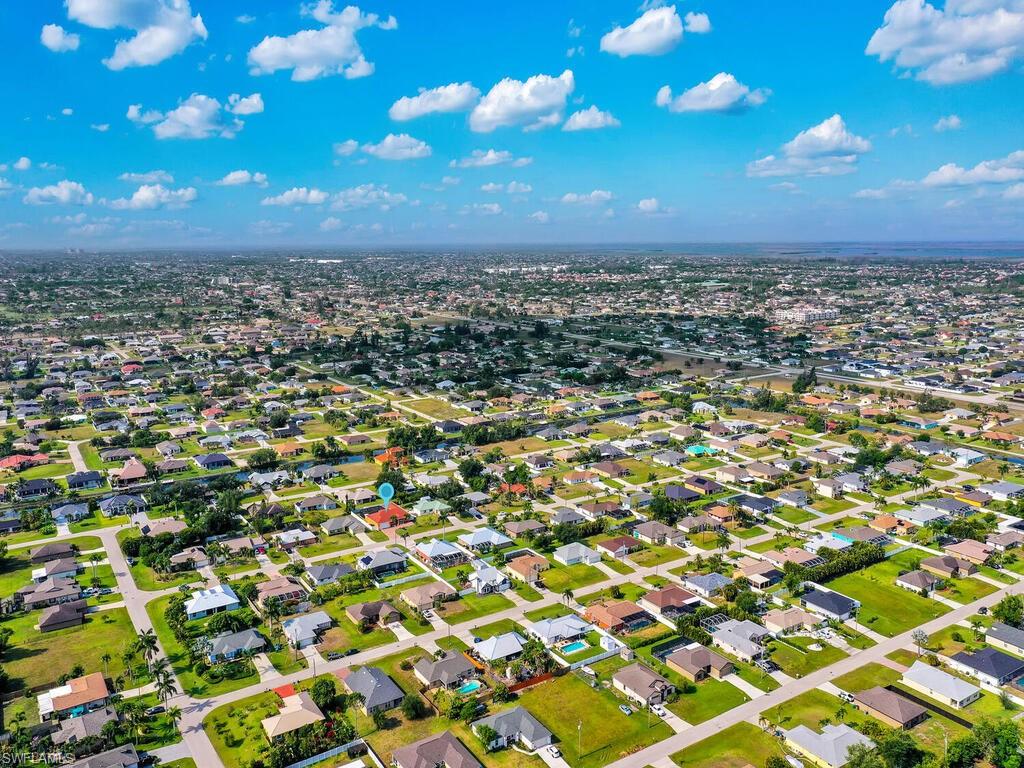
$635,000
- 4 Beds
- 3 Baths
- 2,310 SqFt
- $275/SqFt
House for sale in Cape Coral1218 11th Ter, Cape Coral, FL 33991
Welcome to your slice of paradise in sunny southwest florida! This stunning home epitomizes luxury living and offers an abundance of features designed for both relaxation and entertainment. Nestled in a prime location just minutes from the groundbreaking new development of shops and restaurants known as cape coral town center, this residence combines the allure of modern amenities with the tranquility of a residential retreat. Step inside and be greeted by an open and spacious floor plan, accentuated by high ceilings and elegant tile flooring throughout. With 4 bedrooms and a den, along with 3 bathrooms including a convenient pool bath, there's plenty of space for the whole family and guests to feel right at home. The heart of this home lies in its outdoor oasis, where you'll find a custom solar-heated saltwater pool complete with a sun shelf and fountain, providing the perfect backdrop for outdoor gatherings and relaxation. Fire up the gas stove in the outdoor kitchen and grill up a feast while enjoying the beautiful florida weather in your own private paradise. Inside, the home boasts a jack and jill bathroom connecting two of the bedrooms and the den, offering convenience and privacy for family members or guests. For added peace of mind and security, the property is fully fenced with durable vinyl fencing, while custom roll-down privacy screens on the lanai ensure your comfort and privacy, doubling as roll-down storm protection. As you arrive home, you'll be greeted by a large custom driveway adorned with elegant pavers, providing ample parking space for your vehicles and guests. The front landscaping features automatic illumination, adding to the curb appeal and enhancing the beauty of the property. Additionally, this home boasts a new roof installed in 2024, providing years of worry-free living. With its unbeatable combination of luxury amenities, prime location, and proximity to exciting new developments, this home offers the ultimate southwest florida lifestyle. Don't miss out on the opportunity to make this your own private sanctuary in paradise!
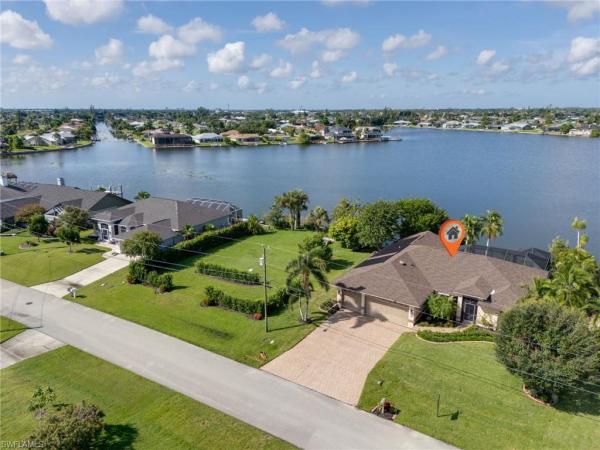
$619,900 $25K
- 3 Beds
- 21/2 Baths
- 2,253 SqFt
- $275/SqFt
House for sale in Cape Coral920 SW 4th Pl, Cape Coral, FL 33991
**major price reduction – now $619, 900 (previously $739, 000) – sellers accepting offers!** this move-in ready 3-bedroom, 2.5-bath waterfront home with a 3-car garage offers luxury living in desirable sw cape with no flood insurance required. Enjoy a beautifully landscaped backyard featuring a solar-powered, heated pool and spa overlooking wide lake views, plus a private dock perfect for fishing, boating, jet skiing, or simply relaxing at sunset. Designed for entertaining, the spacious floor plan includes a large kitchen with sit-up bar seating and breakfast nook, separate family and living rooms, and a convenient outdoor pool bath for guests. Recent upgrades include a new roof, new a/c, central whole-house vacuum system, and energy-saving solar features that significantly reduce electric costs. This certified pre-owned home includes a warranty and inspection for added peace of mind. Special financing incentives available for qualified buyers, including 5.19% apr options, zero down payment programs, and $1, 000 toward closing costs when using the preferred lender. Discounts available for first responders, active military, and veterans. Buy this home and we’ll buy yours! Ask about off-market and exclusive inventory opportunities. With this significant price improvement and flexible terms, this waterfront opportunity will not last — schedule your private showing today. Lot next door is available as a separate purchase.
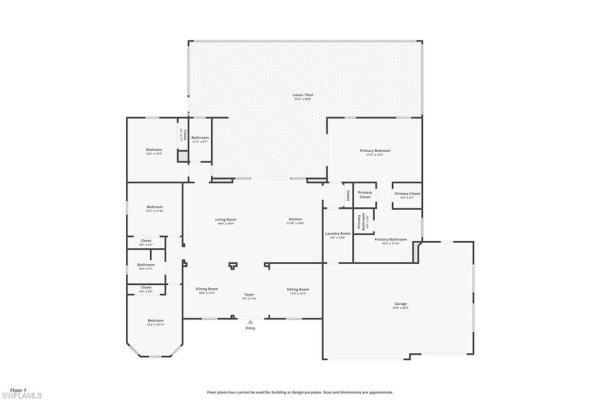
$699,000 $9K
- 4 Beds
- 3 Baths
- 2,534 SqFt
- $276/SqFt
House for sale in Cape Coral912 Palmetto Pointe Cir, Cape Coral, FL 33991
Welcome to the kind of home people dream about but rarely find—a luxurious, peaceful retreat tucked inside the private gates of palmetto pine estates. With only 26 homes in the community and private golf-cart access to the palmetto pines golf course, this is where everyday living feels like a getaway.
The moment you step inside, the soaring 14’ tray ceilings and warm natural light set the tone for a home that’s both elegant and inviting. Every detail has been thoughtfully crafted—from the rich 24” porcelain tile laid on the diagonal to the expansive chef’s kitchen where family and friends naturally gather. Picture preparing meals surrounded by beautiful cabinetry, glass accents, under-cabinet glow, and a generous island that makes entertaining effortless.The primary suite feels like your own private spa retreat. Unwind in the jetted soaking tub, enjoy the spacious walk-in shower, and take a moment to breathe—this is the kind of space that slows life down in all the right ways.
Guests will love their own private corners of the home thanks to the split floor plan, and the pool bath makes hosting pool days simple and seamless.
And speaking of outdoor living—this is where the magic happens. Pocket sliders disappear to blend indoor and outdoor spaces, leading you to the under-truss lanai with an outdoor kitchen area perfect for evenings spent grilling, relaxing, and making memories. The heated saltwater pool with sun shelf and bubblers creates the perfect spot for morning coffee, afternoon lounging, and sunset swims. With southern exposure, the sun finds you from dawn to dusk.
When you're ready for a little adventure, hop in your golf cart and head over to the arthur hills–designed championship course, enjoy a round, and end the day with dinner at the clubhouse. It’s all right at your fingertips.
This home also offers the comforts and upgrades that make life easier: dual a/c units, impact windows and doors, a beautifully renovated laundry room with quartz and blanco sink, custom closet shelving, an expansive paver driveway, and a true three-car garage with space to work, store, and breathe. Best of all, the property is not in a special hazard flood zone.
This is more than a home. It’s a lifestyle—warm, private, peaceful, and effortlessly luxurious. Come experience it for yourself.

$650,000
- 4 Beds
- 2 Baths
- 2,356 SqFt
- $276/SqFt
House for sale in Cape Coral126 Nicholas Pkwy W, Cape Coral, FL 33991
Welcome to your slice of paradise in cape coral, perfectly situated on a rare triple lot that offers exceptional space, privacy, and flexibility. This beautifully maintained 4-bedroom, 2-bath pool home is located in one of the city’s most convenient areas—just minutes to the midpoint bridge, downtown cape coral, and the vibrant pine island corridor. From the moment you arrive, you’ll appreciate the circular driveway, extra parking, inviting curb appeal, and newer roof. The expansive backyard showcases a sparkling chlorine pool and is accented by a waterfall feature, over 6 feet deep, surrounded by a large screened lanai—ideal for entertaining, relaxing, or enjoying quiet florida evenings. The property is fully fenced, offering added functionality.
Inside, the home features an open and thoughtfully designed layout with 12-foot ceilings, elegant tray ceilings, and a welcoming entry highlighted by glass chandeliers in both the foyer and formal dining room. Multiple living spaces include a formal living room, family room, formal dining area, eat-in kitchen nook, and an open-concept kitchen that flows seamlessly into the main living area—perfect for gatherings both large and small. The kitchen is a standout with solid wood custom cabinetry, a center island, a large walk-in pantry, and ample storage. The primary suite is privately situated on its own wing and serves as a true retreat, complete with direct access to the lanai, two walk-in closets, dual vanities, a soaking tub, and a walk-in shower.
Additional highlights include a spacious laundry room with storage and dual garage access, ada-compliant doorways, 12-gauge wiring throughout, and independent gfci protection in each room. Car enthusiasts and hobbyists will appreciate the oversized 3-car garage, featuring two standard bays and one extended deep bay. Each space has its own independent door, wide spacing between vehicles, and room to accommodate a full-size crew cab dually with an 8-foot bed. This home offers peace of mind with all city assessments paid in full and is located in a non-flood zone. Combining a prime location, extensive upgrades, and the unmatched value of a triple lot, this property delivers space, comfort, and lifestyle flexibility that is increasingly hard to find in cape coral.
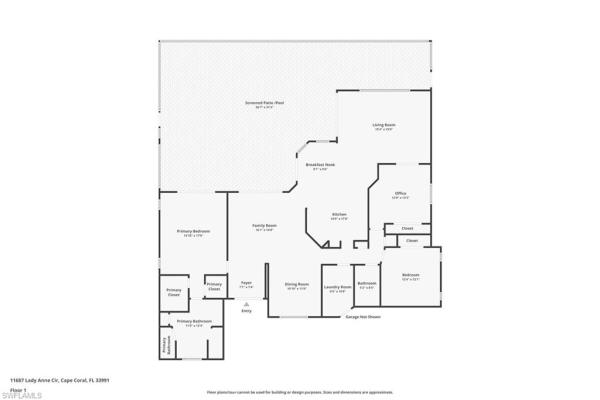
$609,999 $41K
- 3 Beds
- 2 Baths
- 2,169 SqFt
- $281/SqFt
House for sale in Royal Tee Country Club Estates11687 Lady Anne Cir, Cape Coral, FL 33991
This very well-maintained 3-bedroom, 2-bathroom home is situated on an over-sized lot and features a circular driveway with 2 separate garage bays that are connected by an enclosed walkway. This home provides plenty of space for family, friends and entertaining with a formal dining room, formal living room, eat-in kitchen area and family room. Another feature of this home - one of the guest bedrooms can also be utilized as an office/den with pocket doors and a separate entrance. The vaulted ceilings, windows and sliding glass doors throughout the home provide an abundance of never-ending sunshine, sunsets and private water views. Upgrades include a new roof (2021), hot water heater (2025), panoramic pool cage (2021) and new gutters (2021). This home also includes a portable generator, kenetico water treatment system, new pavers on the lanai, driveway and exterior walkways, resurfaced pool (2016), screened front entryway, accordion shutters and electric shutters, repainted exterior (2021) and hurricane impact front doors. The kitchen comes equipped with stainless steel appliances, granite counter tops, soft-close cabinets and convenient pull-out drawers throughout. Don’t miss your opportunity to own a home in the gated, golf community of cape royal – move-in ready and designed for the leisure lifestyle!

$629,000 $21K
- 3 Beds
- 2 Baths
- 2,218 SqFt
- $284/SqFt
House for sale in Cape Coral1222 SW 4th Ct, Cape Coral, FL 33991
All i have to say is this is the one! You need to see this lake alhambra lakefront property as soon as possible! From the moment you drive up to the home you will notice the beautifully presented landscaping and large circular sealed paver driveway, perfect for entertaining. The home is incredibly welcoming and you will not want to leave once you are there! Step inside to see the beautiful views from all angles, the spacious 3 bedroom/
2 bathroom (2nd bathroom with pool access) heated pool and above ground hot tub home is completely remodeled from top to bottom. Notable upgrades include large remodeled kitchen with waterfall granite countertop and a built in table for gathering, kitchen cabinets and drawers, all newer stainless kitchen appliances, and a bonus refrigerator in the laundry room. Completely remodeled bathrooms with gorgeous showers and seamless glass doors, large diagonal tile throughout, light and bright, soaring ceilings, walk-in-closets with plenty of storage space, and fresh paint, and this is only the inside of the home! The outside of the home is just as incredible offering new roof 2020, new flat roof section above the lanai, solar panels that power the whole home (completely paid off), full hurricane protection with impact windows/doors and shutters, and the property has been fully updated for wind mitigation, saving the homeowner over $2500 year on insurance. Plus no flood zone, meaning no flood required! Wow! Out back you will notice the fully fenced yard, stunning paved captain's walk, composite wood boat dock and 10, 000 lb lift. Last, but not least are the finishing touches of the home; oversized garage with new garage door opener, built-in storage, and a mini-split ac for those hot summer days! A whole-house water conditioning system, surge protection, wired for a generator, and so much more that you have to see for yourself! Book your showing today and do not miss the attached 3d tour (some furniture in pictures used for virtual staging purposes).

$675,000
- 3 Beds
- 21/2 Baths
- 2,374 SqFt
- $284/SqFt
Condo for sale in Blue Water206 Shadroe Cove Cir #303, Cape Coral, FL 33991
Florida living at it's best with a million dollar view down the canal! This condo has it all....Gated, gulf acccess community, 2-car attached garage, private elevator, your private dock right behind the unit. Boaters will love the quick access to open water through matlacha pass. The community has a big tiki hut over the water along the long board walk which is great for community gatherings or quiet relaxation. Enjoy the community heated pool or spa, work out in the gym, or entertain in the club house. Inside this large (2374 sq. Ft) unit you will find a formal dining room, granite counertops in kitchen and all 3 baths, tray ceilings in all rooms, walk-in closets in all bedrooms, and a large lanai. All windows have accordian type storm shutters with electric roll down shutters on lanai. Ideal for year-round living or seasonal living. Don't let this one pass you by !

$695,000
- 4 Beds
- 3 Baths
- 2,430 SqFt
- $286/SqFt
House for sale in Palmetto Pines Country Club1208 16th Ter, Cape Coral, FL 33991
Calling all golfers – 4 bedroom, 3 bath, 3-car garage, pool home with desirable southern exposure and a great view of the 5th hole on palmetto pines golf course! Located in southwest cape coral, this updated pool home is move-in ready, has beautiful landscaping, circular paver driveway, and great curb appeal. The decorative double front doors welcome you into this spacious home with an open floor plan, 2, 430 sq ft of living area, and high ceilings. Zero corner sliding glass doors expand your living area into the large lanai and screened pool area with a spill-over waterfall spa and outdoor kitchen, perfect for entertaining. Relax in your own private oasis, whether you are swimming in your heated pool, unwinding in the spa, or just enjoying time with friends and family, all while taking in the amazing golf course view. You will love the updated kitchen with gorgeous granite counters, plentiful wood cabinets, huge island, breakfast bar, pantry, and breakfast nook. The owner’s suite has a tray ceiling with accent lighting, dual vanities, garden tub, big shower, custom closets, linen closet, and a combination bidet and toilet. Additional features include tile on the diagonal, laminate in the bedrooms, new pool pump august 2024, new ac 2020, new water heater 2017, water softener 2021, walk-in closets in 3 of the 4 bedrooms, recessed lighting, surround sound, built-in china cabinet with under cabinet lighting, central vacuum, laundry room with utility tub, pool bath, built-in cabinets and sink in garage, and pull-down stairs for attic access. The kitchen, living room, family room, all bedrooms, and the lanai are equipped with ceiling fans. One bedroom is currently utilized as an office. The home is storm protected with electric roll-down shutters and impact resistant windows. This home has had no flooding. Palmetto pines golf course has no membership required and no hoa fees, you can pay as you play. Ideal location close to dining, shopping and beaches, with easy access to fort myers, rsw international airport and the punta gorda airport. All utility assessments are paid in full and not in a flood zone! Make an offer today!

$615,000
- 3 Beds
- 2 Baths
- 2,150 SqFt
- $286/SqFt
House for sale in Cape Coral3622 2nd Ln, Cape Coral, FL 33991
This stunning new construction features a thoughtfully designed open floor plan, elegant ceramic tiles throughout, and soaring 14-foot ceilings with intricate moulding that add a touch of grandeur. Built for safety and efficiency, the home includes impact-resistant doors and windows, as well as state-of-the-art smart appliances. The three-car garage provides ample space for vehicles and storage, catering to modern needs.
Step outside to your private outdoor retreat, complete with a sparkling pool and a fully equipped outdoor kitchen—ideal for hosting gatherings or enjoying quiet evenings under the stars. Situated in a prestigious neighborhood across from multi-million-dollar homes, this property perfectly combines luxury, comfort, and location. Don’t miss the opportunity to own this exceptional home.

$649,990
- 4 Beds
- 3 Baths
- 2,265 SqFt
- $287/SqFt
House for sale in Cape Coral1423 SW 1st Ter, Cape Coral, FL 33991
Live the southwest florida dream in this award-winning new construction pool home in sw cape coral. 2026 built, 4-bedroom, 3-bath waterfront home offers luxury, comfort, and modern design, complete with a heated pool and spa, canal views, and brand-new construction benefits.
Recognized as a multiple-award winner at this year’s showcase of homes, the coral haven features exceptional craftsmanship, thoughtful design, and high-end finishes. The open-concept living space flows through 24-foot sliders to a 46-foot covered lanai, creating the ultimate indoor-outdoor experience.
The kitchen overlooks the pool and canal, with quartz countertops, soft-close shaker cabinets, soft-close dovetail drawers, stainless steel appliances, and a rare walk-in pantry. Two primary suites offer privacy and flexibility, with one including a convenient pool bath for guests or multi-generational living. Bedrooms feature 9’4” ceilings, and main areas have tall ceilings. A three-car garage, energy-efficient construction, and hurricane-resistant impact windows and doors provide both luxury and peace of mind.
Step outside to your private waterfront oasis, ideal for boating, kayaking, or relaxing by the pool and spa. Close to golf, shopping, restaurants, marinas, and public boat ramps, with easy access to rsw and pg airports. City utilities and all assessments paid add convenience and value.
Whether as a primary residence, luxury vacation home, or investment property, the coral haven offers an exceptional combination of location, lifestyle, and design. This is the coral haven plan.

$649,900
- 3 Beds
- 2 Baths
- 2,264 SqFt
- $287/SqFt
House for sale in Ashbury2404 Ashbury Cir, Cape Coral, FL 33991
Welcome home! This meticulously maintained (3+ den/2 bathroom) home is the epitome of swfl living. Enjoy the sandoval lifestyle in this southern exposure pool home with entertainment sized lanai overlooking a lake...Situated on one of sandoval's "estate" sized lots. Many updates and upgrades throughout... But here are a few. New roof 2023, pool cage 2023, impact resistant windows and sliders with additional roll downs on front door and lanai for convenience. Updated kitchen and appliances, crown molding, upgraded baseboards, plantation style shutters, automatic roll down shades in living area, outdoor grill and refrigerator, heated saltwater pool, new water heater and so much more. You would be hard pressed to find another home that has been taken care of as well as this one. Lastly don't forget about all the amenities the neighborhood has to offer. Add this one to your must see list today!
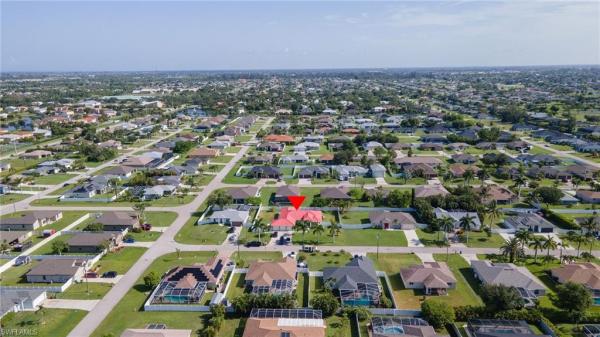
$669,999 $20K
- 4 Beds
- 31/2 Baths
- 2,323 SqFt
- $288/SqFt
House for sale in Trafalgar Park1817 22nd Ter, Cape Coral, FL 33991
This spacious 4 bedroom, 3.5 bath residence with a 3-car garage has been fully updated and meticulously maintained. Sitting on a triple lot, the property features a pool with spa, electric heater, and screened enclosure for year-round enjoyment. Inside, you’ll find an upgraded kitchen, solar-tinted windows with plantation shutters, diagonal porcelain tile flooring, and a luxurious master suite with dual sinks, a separate tub & shower, and new fixtures. The entire home was recently renovated, including a new 5-ton ac unit, water heater, refrigerator, washer, and freshly updated master bath. Additional features include: accordion storm shutters, tile roof, automated sprinkler system, intercom with am/fm radio, in-wall pest defense system, professionally installed garage cabinetry with painted flooring, and two automatic garage door openers. City water and new sewer are already in place. Call or text today for your private showing!
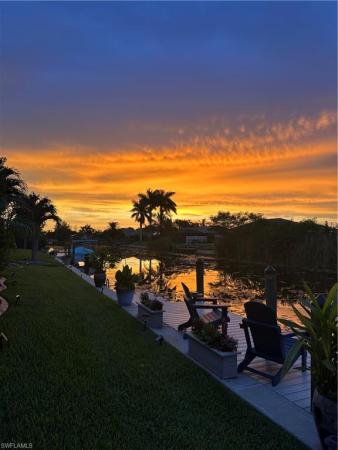
$685,000 $10K
- 4 Beds
- 3 Baths
- 2,375 SqFt
- $288/SqFt
House for sale in Cape Coral1217 SW 15th Ter #, Cape Coral, FL 33991
Custom waterfront pool home- never flooded! (no flood insurance needed)this canal-front pool home offers 4 spacious bedrooms and 3 full bathrooms in a prime cape coral location. Designed for comfort and style, this property showcases high-end finishes and a thoughtful layout, perfect for florida living.
Step inside to find oversized porcelain tile throughout, tray ceilings, and a custom stone fireplace that adds warmth and character to the living space.
The kitchen features corian countertops and a breakfast bar that opens to the main living area, making it perfect for entertaining. Step outside to your private backyard oasis with a saltwater pool and a fully equipped outdoor kitchen, custom designed landscaping and lighting, extended dock for kayaking, boating and fishing. Ideal for relaxing or hosting gatherings.
The spacious primary suite includes an en suite bath with separated dual vanities, a soaking tub, and a walk-in shower. Three additional bedrooms offer comfort and privacy for family or guests. (furniture is negotiable over 100k in value).
Located on a peaceful canal, this home combines elegant design, functional space, and the laid-back cape coral lifestyle. Don’t miss this exceptional opportunity!

$610,000 $15K
- 4 Beds
- 2 Baths
- 2,111 SqFt
- $289/SqFt
House for sale in Cape Coral3417 3rd Ter, Cape Coral, FL 33991
Brand new pool home in beautiful southwest cape coral. Water and sewer in. $10, 000.00 seller contribution. Contemporary design features 12ft high ceilings with tray ceilings reaching 14ft. Interior doors are 8 ft high. Great room concept, with quartz countertops and waterfall kitchen island. Stainless steel kitchen appliances. European style cabinetry throughout the home. High quality impact resistant windows and doors. 32x32 porcelain tile throughout the home, lanai, and front porch. Floor outlets in living area. Modern wet room master bathroom with 24 x 48 porcelain tile walls from floor to ceiling, multiple shower heads, beautiful stand alone deep bathtub. Approximately 14' x 28' swimming pool with sun deck and bubblers. Outdoor hot and cold shower. Almost 40 ft. Long lanai with 32x32 porcelain tile. Outdoor kitchen with gas grill, sink, and quartz countertops. Laundry room cabinets with sink and closet. Epoxy finished garage floors. Impact resistant and insulated garage door. Gutters all around the house. Outdoor lighting on soffits. Wide pavered paths from driveway to front of the house. Excellent location near boat ramp, joe stonis park, grocery stores, and more.
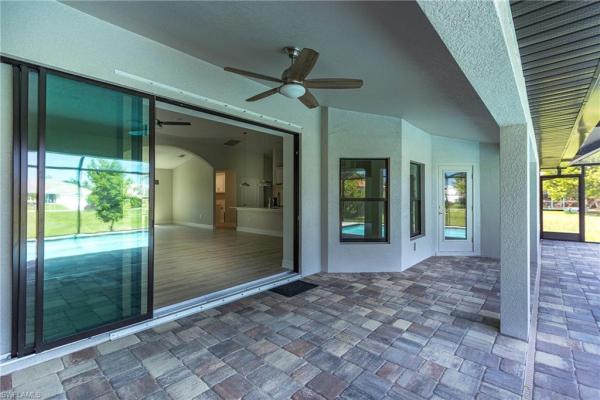
$670,000
- 4 Beds
- 3 Baths
- 2,304 SqFt
- $291/SqFt
House for sale in Cape Coral106 SW 33rd Pl #, Cape Coral, FL 33991
Financing incentive: seller is motivated and willing to discuss a rate buy down with acceptable offer potentially saving you hundreds per month on your mortgage. Enjoy the florida lifestyle in this stunning new construction pool home located in desirable sw cape coral. Luxury standard: not "builder grade." we include 9"x47" porcelain plank tile throughout the entire home (zero carpet), soaring tray ceilings, 5" baseboards throughout, 8' doors. This 4 bedroom+den/3 bath modern style floor plan will surely impress. Double glass door entryway, foyer opens up to the large living room with vaulted ceilings, dining area and separate den/game room, plenty of room for entertaining. The kitchen is a dream featuring solid wood cabinetry with crown moulding, soft close hardware, calacatta quartz counters and premium stainless steel appliances. Peace of mind -pgt brand impact glass on front door, all windows, and slider. No struggling with shutters in a storm-a massive insurance savings advantage. Split floor plan featuring three large guest bedrooms, primary bedroom suite with two generous size walk in closets, freestanding soaking tub, walk-through shower with floor-to-ceiling tile, and dual vanity. Large 13'x26' pool facing west for those beautiful sunsets and upgraded "clear view" screen enclosure. Oversized lot 85'x125'. Connected to city water, sewer and irrigation. Don't settle for a 8-12 months wait on a dirt lot. Move into luxury this month.

$624,990
- 4 Beds
- 3 Baths
- 2,145 SqFt
- $291/SqFt
House for sale in Cape Coral1625 SW 15th Pl, Cape Coral, FL 33991
Waterfront paradise with dual primary suites & heated pool! Welcome to the paradise cove lll plan, a stunning waterfront retreat designed for luxurious living and effortless entertaining! Nestled on a scenic freshwater canal, this expansive 4-bedroom, 3-bath home offers serene water views and the perfect blend of comfort and elegance. Step inside to a bright and airy great room, where soaring ceilings and a 16-foot triple slider invite natural light and seamless indoor-outdoor living. The gourmet kitchen is a chef’s dream, featuring soft-close, all-wood cabinetry, quartz countertops, stainless steel appliances, and an oversized walk-in pantry—perfect for hosting and everyday convenience. This home boasts two luxurious primary suites! The main suite is a private retreat, large enough for a king-sized bed and a cozy seating area. Enjoy direct lanai and pool access, plus a spa-inspired ensuite with a freestanding soaking tub and walk-in shower. The second primary suite includes its own full bath—ideal for guests or multi-generational living—and also serves as a convenient pool bath. Outside, take in the breathtaking canal views from your expansive under truss lanai, or enjoy year-round swimming in the heated pool. Whether you love kayaking, fishing, or simply unwinding by the water, this home delivers the ultimate florida lifestyle! Built by a trusted local builder, this home offers exceptional value with impact windows for added security and lower insurance costs, no flood zone for peace of mind and savings, and a 10-year structural warranty for lasting confidence. One or more of the photos have been virtually staged. This is the paradise cove lll plan

$659,990 $20K
- 4 Beds
- 3 Baths
- 2,265 SqFt
- $291/SqFt
House for sale in Cape Coral334 SW 23rd St #, Cape Coral, FL 33991
24-foot sliding glass door with stunning views over a wide freshwater canal! Southern exposure with heated pool & spa! Welcome to the coral haven plan, where luxury design and waterfront living meet in perfect harmony. Designed exclusively for premier waterfront homesites, this expansive residence captures the essence of the florida sunlife lifestyle with a seamless indoor-outdoor connection that truly sets it apart. A dramatic 24-foot-wide sliding glass door opens to an enormous screened lanai featuring a heated pool and spa that allows all day enjoyment with southern exposure, offering the perfect balance of shaded relaxation and sun-drenched lounging while overlooking tranquil water views—ideal for entertaining or unwinding in true resort style. From the moment you arrive, exceptional attention to detail is evident, from the pristine paver driveway to the elegant finishes throughout. Inside, natural light pours across gleaming porcelain tile floors and up to soaring ceilings accented with detailed crown molding. The modern kitchen is a true showpiece, showcasing stainless steel appliances, all-wood soft-close cabinetry, quartz countertops, a large island with breakfast bar, and a spacious walk-in pantry—perfect for both everyday living and hosting in style. The thoughtfully designed split floor plan offers outstanding flexibility for multi-generational living, remote work, or growing families. Two luxurious primary suites each feature tray ceilings, walk-in closets, and full en-suite bathrooms, providing comfort and privacy for all. With impact windows and a no flood zone location, this home offers peace of mind and extremely reasonable insurance costs. Blending sophistication, functionality, and an unbeatable waterfront setting, this residence delivers the ultimate florida lifestyle. One or more photo(s) was virtually staged. This is the coral haven plan.
1 - 29 of 111 Results
33991, FL Snapshot
1,143Active Inventory
3New Listings
$104.9K to $2.9MPrice Range
219Pending Sales
$405KMedian Closed Price
87Avg. Days On Market
Related Searches in 33991, FL
Local Realty Service Provided By: Hyperlocal Advisor. Information deemed reliable but not guaranteed. Information is provided, in part, by Greater Miami MLS & Beaches MLS. This information being provided is for consumer's personal, non-commercial use and may not be used for any other purpose other than to identify prospective properties consumers may be interested in purchasing.
Copyright © 2026 Subdivisions.com • All Rights Reserved • Made with ❤ in Miami, Florida.
