33991 Zip Code Real Estate Sold
Lee County | Updated
Results 29 of 621
Last Sold Date
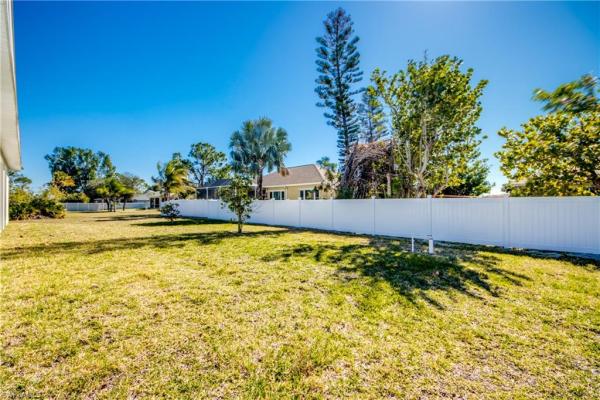
Sold - Feb 25, 2026
$410,000 $10K
- 4 Beds
- 21/2 Baths
- 2,012 SqFt
- $204/SqFt
House sold in Cape Coral2508 SW 1st St, Cape Coral, FL 33991
Stunning new construction home in sw cape coral – built 2024
welcome to this beautifully designed new construction home built in 2024, located in the desirable southwest cape coral area. Offering 2, 012 sq. Ft. Of living space, this modern residence features 4 bedrooms and 2.5 bathrooms with a thoughtful layout and upscale finishes throughout.
The heart of the home is the open-concept kitchen, showcasing granite and quartz countertops, a stylish backsplash, stainless steel appliances, and modern pendant lighting above the island—perfect for both everyday living and entertaining. Soaring ceilings, tile flooring throughout, and hurricane-impact windows enhance both the look and durability of the home. A designated dining area with a picture window fills the space with natural light, creating a warm and inviting atmosphere.
The spacious primary suite offers private access to the lanai through elegant french doors. The primary bathroom features a double vanity and a large walk-in shower with a rain shower head, delivering a spa-like experience. Guest bedrooms are generously sized, and the guest bathroom includes a bathtub, ideal for family or visitors. The home also includes a laundry room inside the residence for added convenience.
Step outside to enjoy the southern exposure, a large covered patio, and plenty of space to add a future pool. A convenient half bath accessible from the patio makes outdoor entertaining effortless. The property also boasts a three-car garage with epoxy flooring and upgraded half bahama shutters, adding both functionality and eye-catching curb appeal.
Ideally located with easy access to pine island road and fort myers, this home is just 4 minutes from burnt store boat ramp and less than 10 minutes from cape royal golf club. Enjoy proximity to excellent schools, dining, shopping, and entertainment, all within a quiet, growing neighborhood that offers both convenience and tranquility.
This move-in-ready home combines modern luxury, a prime location, and exceptional outdoor potential—a must-see property in sw cape coral.
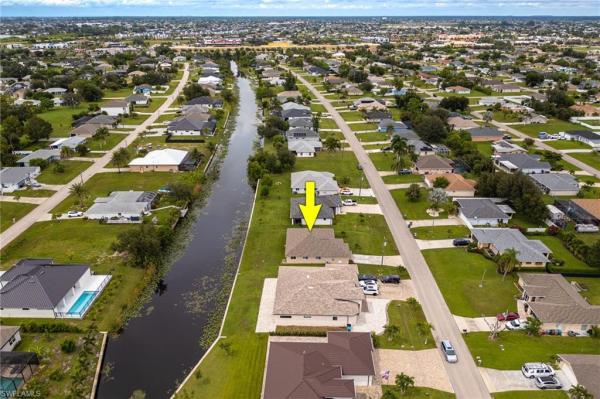
Sold - Feb 25, 2026
$315,000 $100
- 4 Beds
- 2 Baths
- 1,709 SqFt
- $184/SqFt
House sold906 SW 11th Pl, Cape Coral, FL 33991
This 4-bedroom, 2-bath home with 1, 709 square feet and a 2-car garage is ready for new owners. Located on a freshwater canal, it offers peaceful views while still being close to shopping and dining, including farmer joe’s fresh market just minutes. Updates include a new roof in 2022, water heater in 2021, newer wood like flooring, and stove in 2023. Inside, the home features a split floor plan with an open living and dining area, a functional kitchen, and a private primary suite. He spacious primary bedroom includes a bathroom with dual sinks, a separate soaking tub, and a walk-in shower. Three additional bedrooms provide space for family, guests, or a home office. The backyard overlooks the canal, creating a quiet place to relax or entertain. This home is affordable, move-in ready, and a great option for first-time buyers. Schedule a showing today!!
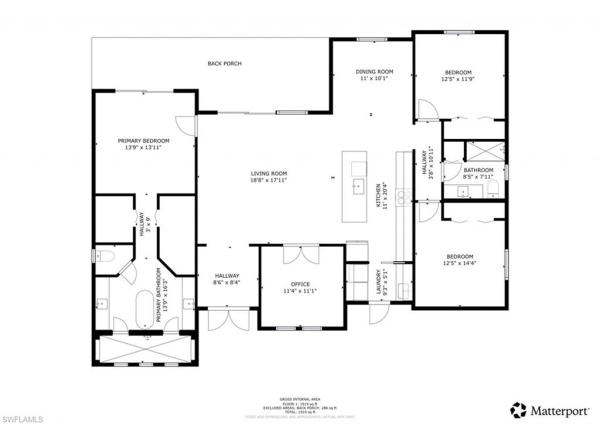
Sold - Feb 24, 2026
$405,000 $15K
- 3 Beds
- 2 Baths
- 2,026 SqFt
- $200/SqFt
House sold in Cape Coral1143 SW 7th Ter, Cape Coral, FL 33991
This beautifully upgraded 3-bedroom plus den, 2-bath home offers a modern look and easy, everyday living with no hoa. Tile flooring runs throughout, paired with soaring tray ceilings that enhance the bright, open feel. The spacious great room provides plenty of room to relax or gather, flowing seamlessly into the kitchen with sleek cabinetry, stainless steel appliances, and a large island with breakfast bar. An adjacent dining area makes both casual meals and hosting effortless.
A versatile flex room offers the perfect space for a home office, hobby room, or additional living area. The split bedroom layout provides added privacy, with the primary suite set apart and featuring direct access to the lanai, a spa-inspired ensuite with dual vanities, a soaking tub, separate shower, and a walk-in closet with built-in storage. Two additional bedrooms share a full bathroom.
Additional highlights include a laundry room with sink and storage, a spacious covered lanai ideal for outdoor enjoyment, and a private yard bordered by vegetation along the perimeter. The 2-car garage includes an ev charger, and impact-resistant windows and doors add peace of mind. With sleek finishes, smart upgrades, and a layout designed for both comfort and flexibility, this home offers a polished, modern lifestyle ready to be enjoyed from day one.
Thinking of selling your property in 33991?
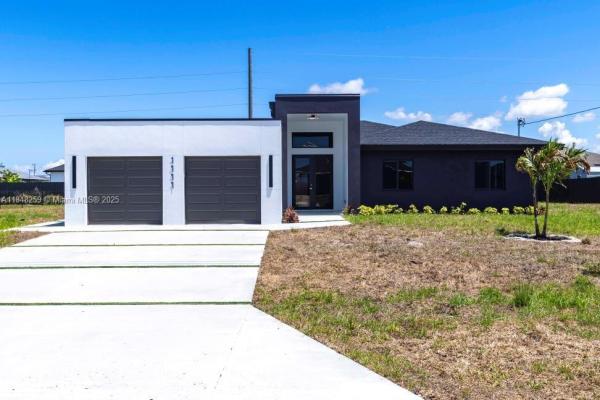
Sold - Feb 24, 2026
$449,000 $50K
- 4 Beds
- 21/2 Baths
House sold in Cape Coral1111 SW Embers Ter, Cape Coral, FL 33991
Modern elegance meets everyday comfort – move-in ready new construction! Extra lot experience refined living in this brand-new, modern-designed home offering 4 bedrooms, 2.5 bathrooms, and nearly 2, 930 square feet of open-concept space. Soaring ceilings and sleek porcelain flooring set the tone for upscale living throughout. The chef-inspired kitchen stuns with soft-close cabinetry, waterfall-edge quartz countertops, and a full porcelain backsplash—perfect for entertaining or everyday luxury. Enjoy spa-like bathrooms featuring glass-enclosed showers, double vanities with full-size mirrors, and modern led lighting that adds style and warmth. Include: *hurricane impact windows & doors *epoxy-coated garage flooring + hurricane-rated doors *tankless water heater & ample laundry room.
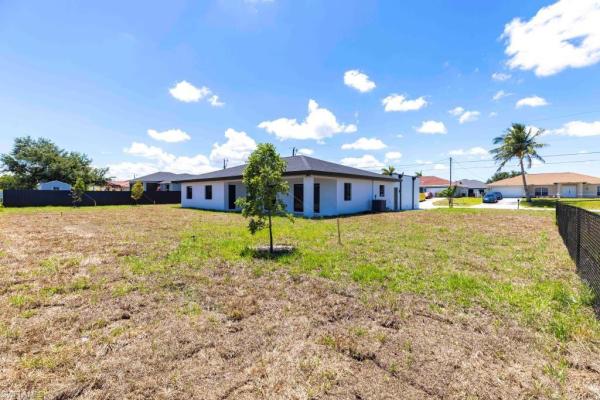
Sold - Feb 24, 2026
$449,000
- 4 Beds
- 21/2 Baths
- 1,938 SqFt
- $232/SqFt
House sold in Cape Coral1111 SW Embers Ter, Cape Coral, FL 33991
Modern elegance meets everyday comfort – move-in ready new construction! Extra lot experience refined living in this brand-new, modern designed home offering 4 bedrooms, 2.5 bathrooms, and nearly 2, 930 square feet of open-concept space. Soaring ceilings and sleek porcelain flooring set the tone for upscale living throughout. The chef-inspired kitchen stuns with soft-close cabinetry, waterfall-edge quartz countertops,
and a full porcelain backsplash—perfect for entertaining or everyday luxury. Enjoy spa-like bathrooms featuring glass-enclosed showers, double vanities with full-size mirrors, and modern led lighting that adds style and warmth. Thoughtful upgrades include: *hurricane impact windows & doors *epoxy-coated garage flooring + hurricane-rated doors *tankless water heater & ample laundry room storage relax under the shaded,
covered lanai surrounded by mature trees—your private outdoor oasis. Stylish, functional, and built to impress—this modern masterpiece is priced to sell. Should the client wants the house with a pool, the price would be $499, 000 schedule your showing today!
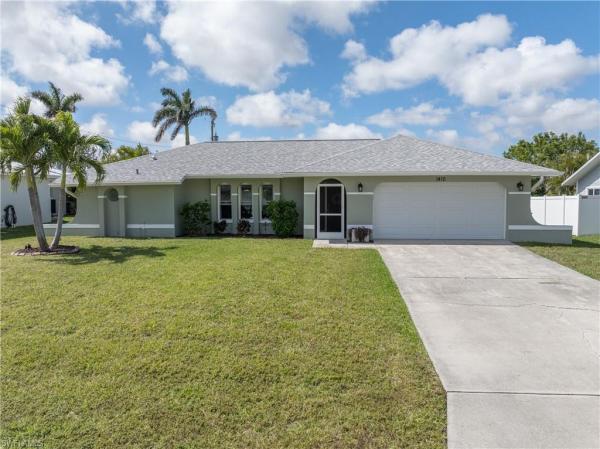
Sold - Feb 24, 2026
$350,000 $35K
- 3 Beds
- 2 Baths
- 1,623 SqFt
- $216/SqFt
House sold in Cape Coral1410 SW 1st Ave, Cape Coral, FL 33991
Ready for immediate occupancy! Welcome home to your florida pool retreat, where comfort, style, and peace of mind come together at an incredible value. Perfectly positioned outside any flood zone, this residence blends smart upgrades with timeless florida living, offering space, flexibility, and a lifestyle you’ll love.
Inside, you’ll find three spacious bedrooms plus a versatile den/office that recently served as a fourth bedroom, giving you the freedom to work, host, or simply spread out. The floor plan flows effortlessly, with a formal living and dining area for special occasions and a cozy family room off the kitchen for everyday connection. The kitchen is both stylish and functional, featuring granite countertops, stainless steel appliances, and a welcoming breakfast bar.
This home is move-in ready with thoughtful updates: a new roof (2020), ac (2021), water heater (2021), large refinished pool (2020) with new heater (2023), impact windows and doors (2021), hurricane-rated garage door (2023), and an irrigation system (2020). Tile flooring throughout ensures easy-care living with a clean, modern feel.
The master suite provides private lanai access, a walk-in closet, and a tiled shower bath, while two additional guest bedrooms share a beautifully updated double-sink bathroom that also functions as a pool bath. Step outside to your private screened lanai and heated pool—designed for year-round enjoyment. Whether you’re sunbathing, entertaining, or relaxing in the shade, this outdoor oasis makes every day feel like vacation.
With city water and sewer, a fully fenced yard, and complete impact protection, this home is as practical as it is inviting. Its central cape coral location places you close to shopping, dining, and everyday conveniences, while still tucked into a peaceful neighborhood. Whether you’re searching for your permanent florida home or a sunny seasonal getaway, this property delivers lifestyle, upgrades, and value all in one.
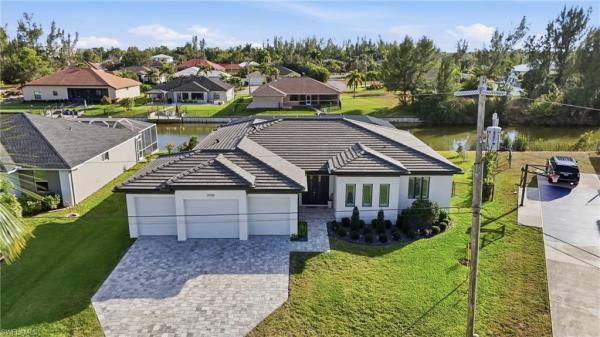
Sold - Feb 24, 2026
$685,000 $14K
- 4 Beds
- 2 Baths
- 2,203 SqFt
- $311/SqFt
House sold in Cape Coral2326 SW 21st Ter, Cape Coral, FL 33991
Built in 2023, this 4 bedroom, 2 bath home offers modern design, energy efficiency, and a central cape coral location close to restaurants and everyday conveniences. Situated on an oversized lot along a freshwater canal, this property provides space, privacy, and functionality.
Features include a cement tile roof, impact windows and doors, and energy-efficient foam insulation. All bedrooms offer walk-in closets, and plantation shutters are installed throughout the home.
The outdoor living area is ideal for florida living with a solar-heated pool, screened-in lanai, paver pool deck, gazebo, and fully fenced yard with upgraded landscaping. A paver driveway and 3 car garage complete the package.
Seller is open to selling the home furnished and will pay off city water assessments at closing!
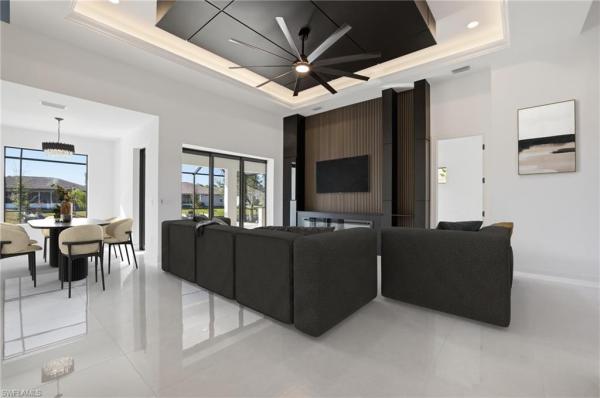
Sold - Feb 23, 2026
$647,500 $72K
- 3 Beds
- 2 Baths
- 2,131 SqFt
- $304/SqFt
House sold in Cape Coral866 SW 18th St #, Cape Coral, FL 33991
Brand new, never lived in waterfront pool home with southern exposure! Located on the makai canal
connected to city water and sewer – offering peace of mind, convenience, and long-term value.
3 bedrooms plus a den! 2 full bathrooms, and approximately 2, 131 sq ft of under-air living space with a total of 3, 028 sq ft under roof
oversized 3-car garage with 8-foot hurricane impact garage doors that provides ample storage and
convenience
screened-in saltwater system pool with a paved pool deck and a fully equipped outdoor kitchen with a built-in grill—perfect for year-round entertaining.
Tropical landscaping featuring elegant palm trees with decorative stone accents and manicured lawn for stunning curb appeal
durable porcelain tile flooring, combining modern style with easy maintenance.
Spacious luxury closet room featuring custom built-ins, double hanging sections and open shelving, offering a clean and organized layout
all hurricane-impact windows, doors, and sliding glass doors for maximum safety, efficiency, low insurance cost and year-round protection
laundry room with white shaker cabinets quartz countertops, stainless steel sink with a modern dark slatted panels in the backdrop/ comes with washer and dryer included!
Spacious kitchen featuring white cabinets, with a quartz waterfall countertop, sleek black tile backsplash, modern pendant lighting-finished with stainless steel appliances for a clean upscale look
custom accent wall w/ matte-black framed wood slats + electric fireplace
modern tray ceiling w/ black recessed panel + led accent lighting!
Contemporary bathrooms featuring sleek white vanities with black hardware, quartz countertops, and a statement led-lit mirror with a de fogging option that adds a vibrant, luxurious glow
soaking tub set against a sleek floor-to-ceiling tile backdrop, paired with modern matte-black fixtures for a spa like, contemporary look
spacious walk-in shower with dual showerheads, oversized tile walls and two recessed niches for storage, offering a sleek and clean spa-like feel
led waterfall-style faucets creating a spa-like feel
beautifully paved driveway with modern gray and charcoal pavers that enhance the homes curb appeal
prime sw cape location with quick access to schools, grocery stores, hardware stores, country club, dining, shopping & veterans pkwy for easy commuting to and from fort myers, fort myers beach, sanibel and more!
Builders warranty included
survey available
co available
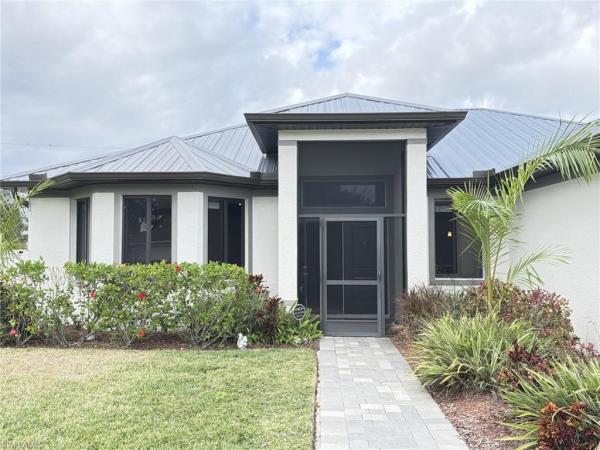
Sold - Feb 23, 2026
$345,000
- 3 Beds
- 2 Baths
- 1,796 SqFt
- $192/SqFt
House sold916 SW 7th Ave, Cape Coral, FL 33991
Presenting 916 sw 7th ave, a gorgeous 3bed/2/ba home in sw cape coral! In a no flood zone & all assessments paid! Nestled in a charming neighborhood off skyline near shopping, restaurants and entertainment, this lovely gem is loaded with upgrades: new metal roof in 2022; tinted impact windows & custom beveled glass; halo water filter; 16 seer ac; ceiling fans, mini blinds and tile flooring throughout including the lanai; screened front entry; paver driveway; fenced yard; automatic sprinkler system; 6 inch baseboards; pull-down attic stairs and epoxy garage floors. The gourmet kitchen is fully equipped with an eat-in dining area, ss appliances, granite countertops, a decorator tile backsplash and a nearby pantry & laundry room for added convenience. The large primary bedroom has an en-suite bath featuring a double vanity and a walk-in closet & tile shower. There are also two amply sized secondary bedrooms that share an upgraded bath. Lush, mature landscaping adorns the outdoor living space with a huge backyard large enough for adding a pool and spa. Competitively priced and truly a must see! Schedule your showing today!
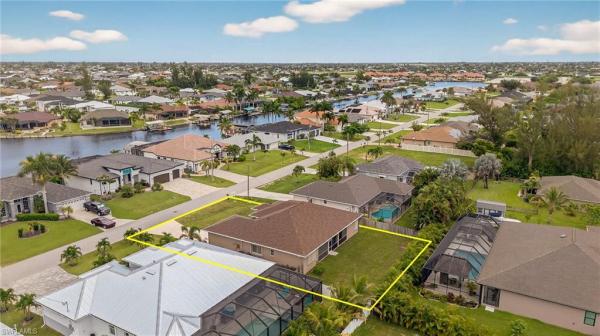
Sold - Feb 23, 2026
$360,000 $15K
- 3 Beds
- 2 Baths
- 2,131 SqFt
- $169/SqFt
House sold in Cape Coral3602 2nd Ln, Cape Coral, FL 33991
Location, location, location! This beautiful 3-bedroom plus den, 2-bathroom spacious home is a true gem, offering over 2100 square feet of living area and nestled in a highly desirable sw cape coral waterfront neighborhood surrounded by gulf access homes. Built by tracey homes, a 40 year custom home building company in cape coral / fort myers. With southern exposure, you will enjoy breathtaking sunsets from the comfort of your large screened-in lanai—a perfect spot to relax or entertain. This home offers high ceilings throughout, a split floor plan with a large primary suite with sliders leading out to the large lanai, a gorgeous en-suite bathroom with step in shower and a large soaking tub and a huge walk in closet. The other two guest bedrooms and large guest bathroom are on the opposite side of the house with a door going out to the lanai. The den is in the front of the house and has a closet making it great to use as a 4th bedroom, den or office. This home boasts numerous updates for your peace of mind and convenience, including: a new roof (2022) new ac system with built in ultraviolet light upgrade (2021) and new paint inside and out. This beautiful home offers an open floor plan with a large kitchen & family room making entertaining a breeze. With its thoughtful layout and welcoming flow, this home is ideal for a growing family or anyone seeking a serene retreat in a prime location. Other upgrades include accordion hurricane shutters on the windows and across the back of the large lanai, fenced yard & assessments paid in full. Do not miss your opportunity to own this beautiful well maintained home located close to fantastic schools, parks, shopping, dining, beaches & golf courses. Seller has a current flood insurance policy that may be transferrable to new owner, home has never flooded. Schedule your showing today and start living your dream! Please see confidential comments for showing instructions and a few additional details.
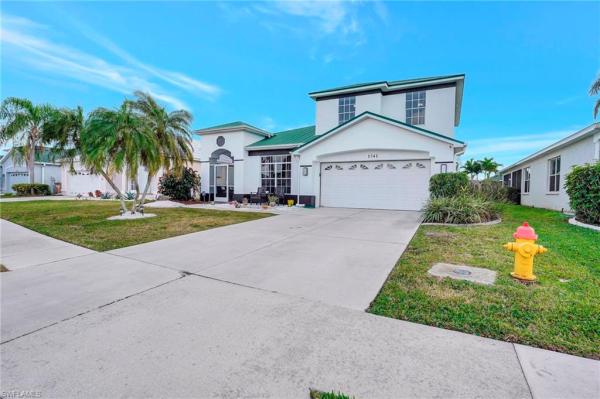
Sold - Feb 23, 2026
$399,900 $30K
- 4 Beds
- 21/2 Baths
- 2,159 SqFt
- $185/SqFt
House sold in Emerald Cove1741 Emerald Cove Cir, Cape Coral, FL 33991
Welcome to emerald cove in cape coral florida. A desirable code-gated community that offers security and relaxation, with exclusive access to the man-made beach on the lake that leads to 9 additional lakes; for boating and fishing, community pool/bathhouse and well manicured walking path. This two-story home offers the perfect blend of luxury and comfort, featuring an open concept of design that invites natural light to flow throughout the space. A metal roof brings peace of mind, along with the lanai accordion shutters. The main floor boasts a spacious primary bedroom with en suite, providing a peaceful and private retreat with slider doors opening to the pool deck. The cathedral ceilings enhance the already spacious living and dining area. Triple and double wide sliding glass doors open seamlessly to the screened lanai featuring sundeck, bubbler fountain and cozy seating area under the truss-perfect for enjoying florida days and nights. The kitchen is equipped with an expansive island, pantry and plenty of cabinetry for ample storage. For those who work from home, the dedicated office space provides a quiet environment to focus with adjacent sitting room - that can be easily converted into a 5th bedroom or nursery for extended and growing families. This home is not located in a flood zone, ensuring peace of mind and relieving the need to secure a flood insurance policy. This home offers both functional spaces and elegant design making it a true gem.
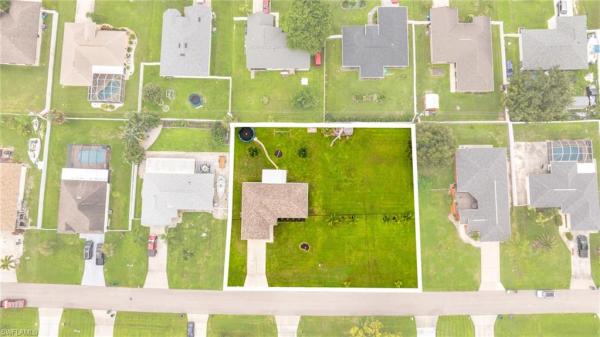
Sold - Feb 20, 2026
$330,000 $19K
- 3 Beds
- 2 Baths
- 1,272 SqFt
- $259/SqFt
House sold in Cape Coral1108 SW 11th Ave, Cape Coral, FL 33991
City water & sewer on just under one half acre (don't want the extra lot? Sell it for the going rate of $80, 000-$100, 000!!) instant equity!! Offering $5, 000 towards buyer’s closing costs, home warranty, and we love buyer’s agents ;-)!! Check out the virtual tour & 3d walkthrough matterport tour! Spacious 3-bedroom, 2-bath home and not in a flood zone! Perfect for family living, entertaining & future possibilities! Built in 2019, this thoughtfully designed home combines modern comfort with room to grow. Nestled on a generous half-acre lot, it’s ideal for people seeking space, privacy, and flexibility. Inside, you’ll find an open, light-filled layout perfect for everyday living and entertaining. The laundry room has been upgraded with a convenient pantry—made possible by relocating the ac to the garage—adding extra storage and functionality. Outside, the expansive yard offers endless opportunities: plenty of space for kids and pets to play, hosting gatherings, starting your own homestead, create your dream outdoor retreat or simply enjoying the peace of not being on top of your neighbors. With a lot this size, you can even consider building a second home for family, build onto the current home, build a separate garage for all of your recreational toys, develop the lot for future investments, or split the lot, sell it, and reap the financial rewards! Location is truly impeccable—this home offers two neighborhood exits onto main connecting roads, making travel a breeze. You’ll enjoy quick access to pine island road and veterans parkway, plus you’re just minutes from top-rated schools, grocery stores, restaurants, and everyday conveniences. Whether you’re looking to raise a family, entertain, create a homestead, or invest in your future, this property offers the perfect blend of comfort, space, and location. Don't miss out!!

Sold - Feb 20, 2026
$715,000
- 4 Beds
- 4 Baths
- 2,287 SqFt
- $313/SqFt
House sold in Cape Coral421 SW 9th St, Cape Coral, FL 33991
Welcome to this exceptional 4-bedroom, 4-bathroom luxury residence offering the perfect blend of comfort, design, and outdoor living. Situated on an oversized lot with a fully fenced yard, this home provides privacy, space, and room to truly enjoy florida living. Step inside and experience immaculate interior design throughout — featuring elegant finishes, thoughtfully curated details, and a spacious open-concept layout ideal for both entertaining and everyday living. Each bedroom offers generous space, while all four bathrooms are beautifully appointed for convenience and style. The outdoor area is where this property truly shines. Enjoy your private saltwater pool, perfect for relaxing or hosting gatherings year-round. The fully equipped outdoor kitchen creates the ultimate entertaining space, making this backyard a true extension of the home. With its oversized lot, fenced yard, and luxury upgrades throughout, this property offers the lifestyle buyers are searching for in southwest cape coral. Schedule your private showing today — this one won’t last!
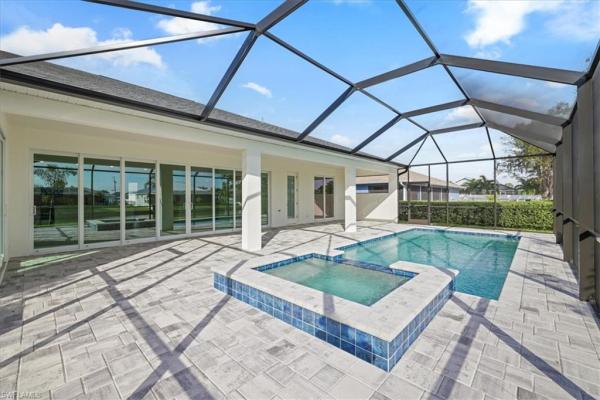
Sold - Feb 19, 2026
$681,990 $18K
- 4 Beds
- 3 Baths
- 2,265 SqFt
- $301/SqFt
House sold in Cape Coral118 SW 20th St #, Cape Coral, FL 33991
Cccia showcase award wining coral haven plan! 140-foot-deep homesite offering extra backyard space!! Southern exposure for extended pool time!!! Introducing the coral haven plan, where luxury and waterfront living meet in perfect harmony. Designed exclusively for waterfront homesites, this expansive residence captures the essence of the sunlife lifestyle with its seamless indoor-outdoor connection. A wall to wall 24-foot-wide sliding glass door opens to an enormous, screened lanai featuring a heated pool and spa, offering ample space for both shaded relaxation and sun-drenched lounging. From the moment you arrive, the attention to detail is evident—from the pristine paver driveway to the elegant finishes throughout. Inside, natural light pours across gleaming porcelain tile floors and up to soaring ceilings adorned with detailed crown molding. The modern kitchen is a showpiece, equipped with stainless steel appliances, all-wood cabinetry with soft-close doors, quartz countertops, a large island with breakfast bar, and a spacious walk-in pantry. The thoughtful split floor plan provides exceptional versatility, ideal for multi-generational living, remote work, or growing families. Two primary suites each feature tray ceilings, walk-in closets, and full en-suite bathrooms, offering comfort and privacy for all. With impact windows and no flood zone, expect extremely reasonable insurance rates. This home blends sophistication, functionality, and peace of mind in one extraordinary home. One or more photo(s) was virtually staged. This is the coral haven plan.
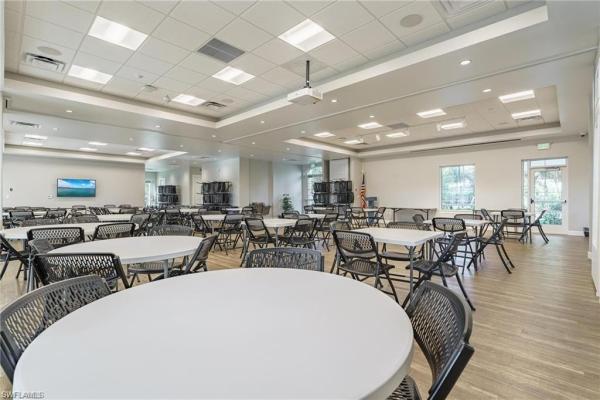
Sold - Feb 18, 2026
$335,000 $14K
- 2 Beds
- 2 Baths
- 1,672 SqFt
- $200/SqFt
House sold in Sandoval2649 Vareo Ct, Cape Coral, FL 33991
Your sandoval paradise awaits: a gated, resort-style oasis in cape coral!
Step into the enviable sandoval lifestyle with this exquisite, move-in-ready home. Perfectly positioned within this sought-after, gated community, this property offers the ultimate blend of comfort and resort-style living.
The bright, open-concept layout features 2 bedrooms, 2 en-suite bathrooms, and a versatile den/flex room, all connected by continuous, pristine tile flooring. Enjoy an abundance of natural light streaming through large windows, accentuated by high tray ceilings that create an airy, elegant atmosphere. The gourmet kitchen is the heart of the home, boasting granite countertops and modern appliances, ideal for casual dining or entertaining.
Extend your florida living outdoors onto the extended, screen-caged lanai and private backyard, offering ample space for relaxation and entertaining year-round.
As a sandoval resident, you gain access to the amazing amenities, with the lagoon-style pool with a waterslide, stay active at the state-of-the-art fitness center, or enjoy a game on the tennis, pickleball, and basketball courts. Plus, with the 2-mile esplanade linear park for walking/biking and 2 dog parks, every day feels like a vacation.
Conveniently located near veterans parkway, you're minutes from surfside shops, dining, and starbucks. Don't miss the chance to experience this unique cape coral paradise—schedule your private showing today!
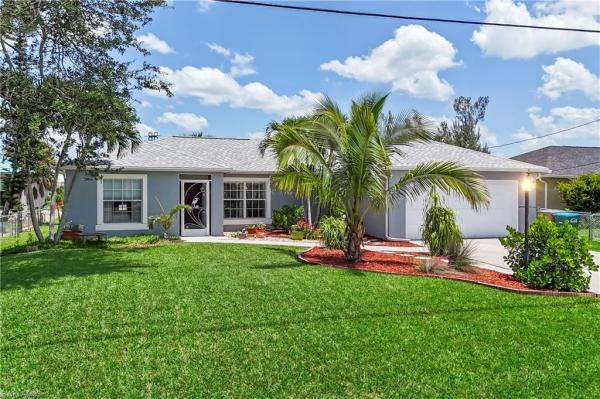
Sold - Feb 18, 2026
$340,000 $20K
- 3 Beds
- 2 Baths
- 1,417 SqFt
- $240/SqFt
House sold in Cape Coral3601 3rd Ter, Cape Coral, FL 33991
Seller motivated! This home is full of wow—inside and out! A private resort atmosphere on this spacious lanai that overlooks the sparkling pool and beautifully landscaped backyard, perfect for entertaining or simply soaking up the florida lifestyle. Across the street, million-dollar-plus homes line a wide gulf-access canal, adding to the neighborhood’s appeal. Step through the front door and you’re immediately greeted by an inviting view of the pool and lanai, creating a true sense of relaxation. The bright, airy interior enhances the cheerful, welcoming atmosphere. City utilities are in place, and the balance of assessments will be paid with an acceptable offer. This well-maintained home features a resurfaced pool (2022), new roof (2023), fenced backyard, new water heater (2023), remodeled kitchen and bath, updated plumbing cutoffs, and a kitchen sink water filter. If you like to walk, jog, or ride a bike, this is your home. The city has installed wide sidewalks on burnt store rd that leads to bike trails and parks. Irrigation currently runs on a well, with the option to convert to the city’s non-potable water supply. The front flowerbed is finished with an eco-friendly ground cover for low-maintenance curb appeal. Seller willing to transfer current flood insurance to buyer. Note, this home has never flooded.
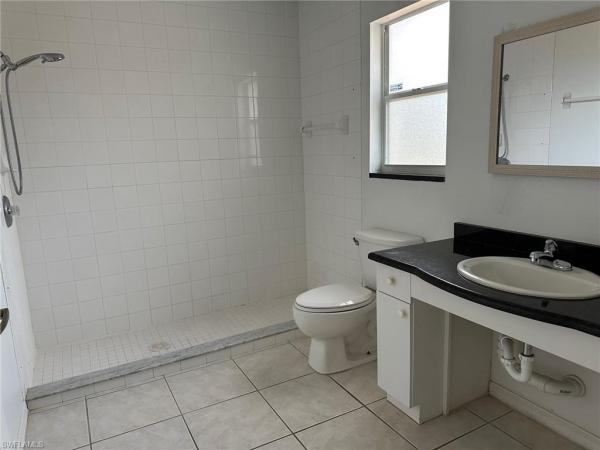
Sold - Feb 18, 2026
$287,000 $12K
- 3 Beds
- 2 Baths
- 1,579 SqFt
- $182/SqFt
House sold in Cape Coral2132 SW 15th St #, Cape Coral, FL 33991
Welcome to this spacious home nestled in a desirable and well-established neighborhood of cape coral. Loved as a long-term rental for the past eight years, this property offers a wonderful opportunity for a new owner to bring fresh ideas, personal touches, and a little tlc to make it truly shine.
Featuring a comfortable layout, generous living areas, and excellent potential for customization, this home is perfect for buyers looking to create value or invest in a property with strong upside. The surrounding community is known for its convenience, friendly atmosphere, and proximity to local amenities, making it an ideal location for both homeowners and investors alike.
With its solid structure, great bones, and exceptional neighborhood setting, this property is ready for someone with vision to enhance its charm and enjoy all the benefits this area has to offer.
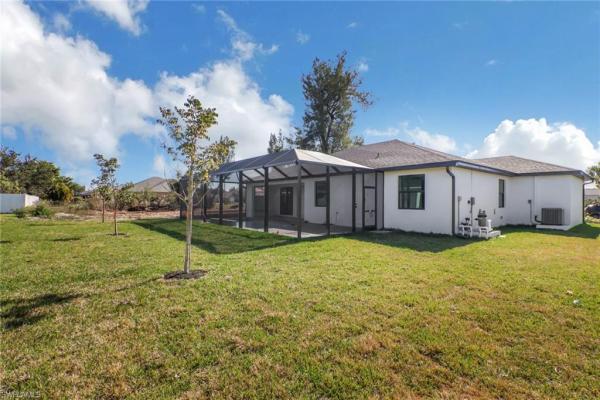
Sold - Feb 17, 2026
$459,900
- 3 Beds
- 2 Baths
- 1,815 SqFt
- $253/SqFt
House sold in Cape Coral1723 SW 3rd Ter, Cape Coral, FL 33991
Discover the elegance of the "signus signature" model, a modern 3-bedroom + den, 2-bath masterpiece with a spacious 3-car garage, pool, and a stylish paver driveway. Built for resilience and style, this home boasts pgt hurricane impact windows and doors (no shutters needed!), ensuring safety and peace of mind. Step inside to find 12x24 plank tile flooring throughout the main areas! The open-concept design features tray ceilings, 8 ft interior doors, and premium finishes, including solid wood shaker cabinets with soft-close doors, stainless steel appliances, and sleek quartz countertops throughout. The master suite offers sliders to the lanai, two walk-in closets, and a spa-like bathroom with dual sinks, a spacious shower, and a relaxing soaking tub. Outside, you are welcomed to a 12x24 pool with an 18x45 paver deck, with screen enclosure. Dedicated space pre-wired and pre-plumbed for your future outdoor kitchen. Epoxy-finished garage floor with stylish flakes! Flood zone x, no flood insurance required. On city water and sewer, low balance of $8, 100 remaining on the assessments. Move in ready! Inquire for more details!
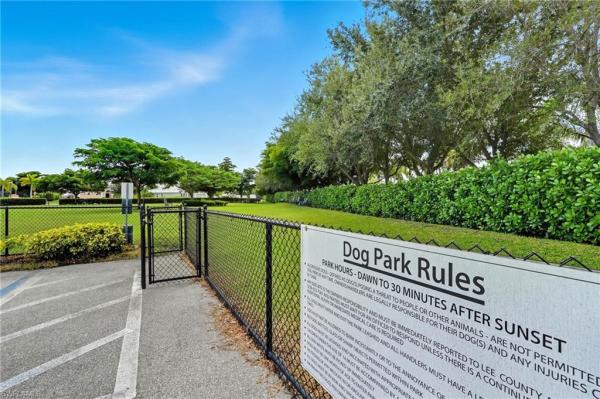
Sold - Feb 17, 2026
$415,000 $20K
- 3 Beds
- 2 Baths
- 1,726 SqFt
- $240/SqFt
House sold in Hopefield2513 Hopefield Ct, Cape Coral, FL 33991
Back on market since buyers got cold feet, no fault of the seller. Welcome to this meticulously cared-for, turnkey waterfront pool home situated on a tranquil lake in the highly sought-after community of sandoval. Loved by its original owners and kept in truly impeccable condition, this 3-bedroom, 2-bath home offers 1, 726 square feet of comfortable living space designed for effortless florida living. Surrounded by mature palms in both the front and backyard, the home provides an inviting coastal feel the moment you arrive. Step inside to an open layout featuring tile and ceramic plank flooring, a cathedral ceiling, and abundant natural light throughout. The kitchen is well-appointed with granite countertops, stainless steel appliances, and convenient pull-out drawers that make storage and organization easy. It flows smoothly into the main living area, ideal for both everyday living and entertaining. Peaceful lake views can be enjoyed from the spacious lanai and screened-in heated pool area, creating the perfect setting for morning coffee, afternoon lounging, or sunset gatherings. For added peace of mind, the property includes electric storm shutters, and the garage features additional built-in cabinets offering excellent storage options. Living in sandoval means access to exceptional resort-style amenities, including a lagoon-style pool with waterslide, pickleball courts, fitness center, dog parks, library, playground, and more. The community is also known for its vibrant social calendar, offering everything from yoga classes and book club meetings to pool parties and annual holiday traditions. Experience the welcoming lifestyle residents love. This home is truly a must-see in person.
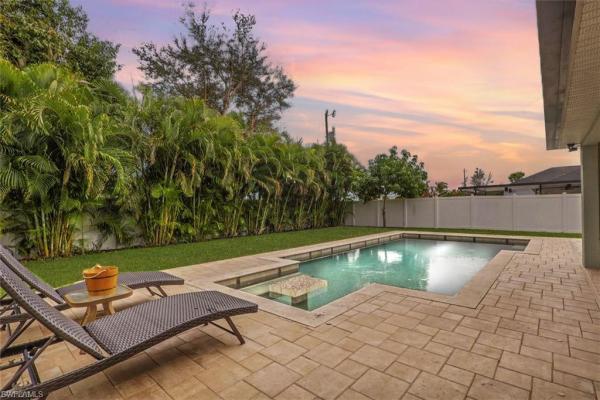
Sold - Feb 17, 2026
$371,000 $9K
- 3 Beds
- 2 Baths
- 1,481 SqFt
- $251/SqFt
House sold in Cape Coral2115 SW 1st Ave, Cape Coral, FL 33991
Welcome to your dream home in beautiful cape coral, florida. This stunning 3-bedroom, 2-bath single-family residence with a spacious 2-car garage is fully move-in ready and thoughtfully renovated with modern finishes throughout.
Step inside to discover tile flooring throughout, a desirable split-bedroom floor plan, and an open-concept living, dining, and kitchen area enhanced by soaring cathedral ceilings that create a bright and inviting atmosphere. The chef-inspired kitchen is a true centerpiece, featuring granite countertops, stainless steel appliances, and an oversized island, perfect for entertaining or everyday living.
The garage offers exceptional versatility with a generator hookup and its own mini-split a/c system, making it ideal for a workshop, game room, home gym, or hobby space—the possibilities are endless.
Step outside to your private backyard oasis, where relaxation and entertainment come together. Enjoy a fully fenced yard, vibrant landscape lighting, a luxurious saltwater in-ground pool with both heater and chiller, a serene koi pond, a cozy firepit, and raised planter boxes with it's own irrigation. This outdoor space is perfectly designed for hosting family gatherings or unwinding in your own slice of paradise.
Don’t miss the opportunity to make this exceptional home yours and start living the florida lifestyle you’ve always dreamed of. Schedule your private showing today and experience everything this remarkable property has to offer.
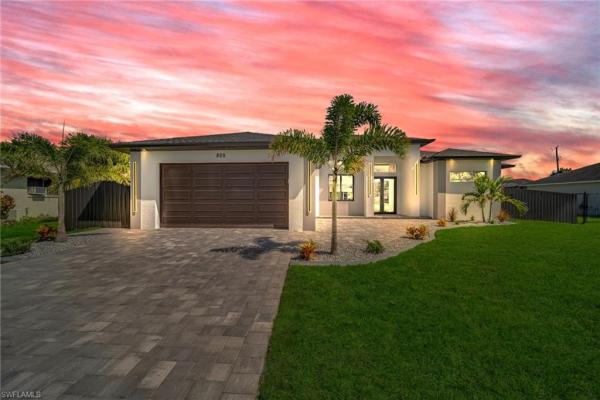
Sold - Feb 17, 2026
$565,000 $5K
- 4 Beds
- 3 Baths
- 2,028 SqFt
- $279/SqFt
House sold in Cape Coral805 SW 10th Pl, Cape Coral, FL 33991
Stunning new construction home with luxurious upgrades!! All assessments are in and will be paid in full at closing!! This house is not in a flood zone! The seller will contribute 10, 000 toward the buyer’s closing cost! All around fenced for privacy, this 4 bedroom, 3 full bathroom, and 2 car garage, residence offers over 2, 000.Sq. Ft. Of living space, beautiful pool with water salt system and a convenient outdoor shower, large lanai under roof area, outdoor kitchen with stove, sink and refrigerator, extended kitchen with stainless steel appliances, living room has high ceilings and plenty room, beautiful modern tile through the home. Big master with 2 spacious walk-in closets, great bath with modern featured and bathtub with custom tile surround. The two additional bathrooms (one of then is a pool bath and access to bedroom) are designed to satisfy the buyer. Each of the remaining bedrooms also offers ample storage with walk-in closets. With impact windows and doors. This home offers comfort and functionality in a fantastic location. Don't miss this incredible opportunity!
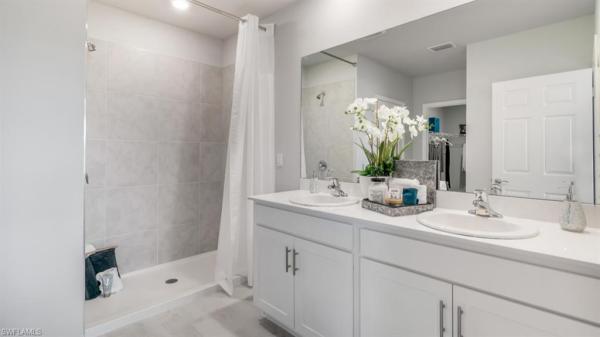
Sold - Feb 13, 2026
$349,990 $8K
- 4 Beds
- 2 Baths
- 1,828 SqFt
- $191/SqFt
House sold in Cape Coral304 SW 10th Ave, Cape Coral, FL 33991
Welcome to your new dr horton home!! This is our appealing one-story, open concept, 1828 sqft cali floorplan, featuring 4 bedrooms, 2 bathrooms, 2-car garage, a covered under-trusses lanai and all concrete block construction. This home is on a beautiful lot located in cape coral with all assessments paid. This home boasts designer cabinets and quartz countertops in both the kitchen and baths. Experience the timeless beauty and durability of revwood laminated wood floors featured everywhere, except the bedrooms, modern flat stock trim and baseboards, all stainless kitchen appliances, including refrigerator, paver driveways and lanai, irrigation system, and garage door openers. Be wowed by the included “home-is-connected” package, which features a smart thermostat, smart door lock, video doorbell, smart garage controller, deako smart switches, an echo pop speaker, plus three years of alarm.Com service. We offer a full builder’s warranty, along with a vast array of financing options. This is why owning a brand-new home from america’s largest builder is going to be your best option. These homes move quickly so don’t miss out!

Sold - Feb 13, 2026
$775,000 $14K
- 3 Beds
- 21/2 Baths
- 2,426 SqFt
- $319/SqFt
House sold in Cape Coral3624 SW 3rd Ter, Cape Coral, FL 33991
Southern exposure gulf access pool home with dock, lift & tiki hut! Welcome to 3624 sw 3rd ter, a beautifully maintained gulf access home in a prime sw cape coral location, just minutes to shopping, dining, and open water. Enjoy quick access to matlacha by car or boat, with publix only five minutes away and some of southwest florida’s best fishing and boating destinations right at your doorstep.
This spacious 3-bedroom home plus office offers 2, 426 square feet of comfortable, open living space designed to take full advantage of the waterfront setting. The great room features soaring 12-foot tray ceilings and expansive pocket sliders that open to the lanai and pool, creating seamless indoor-outdoor living. In total, four sets of sliding glass doors connect the main living areas and primary suite to the pool and water views beyond.
The kitchen is great for entertaining, with granite countertops, bar seating, stainless steel appliances, a built-in wine cooler, and a keg cooler. The primary suite has direct lanai access, walk-in closets, dual vanities, a walk-around shower, and a separate soaking tub. Two additional guest bedrooms, a dedicated office near the entry, and a convenient pool bath provide excellent flexibility for guests or working from home.
Step outside to your screened lanai featuring a pool with waterfall spa and a swim-up bar, surrounded by extensive brick paver decking and lush tropical landscaping. All southern exposure for all day sun! Boaters will appreciate the 80’ x 25’ dock equipped with a 10, 000 lb boat lift, a jet ski lift, and a tiki hut. Your gateway to matlacha restaurants, boca grande shopping, cayo costa and sanibel beaches, and world-class fishing.
Additional highlights include a 2.5-car garage, brick paver driveway and walkways, storm shutters, a roof replaced in 2021, and ac replaced in 2020. The home has never flooded in previous storms, and the seller’s flood insurance is transferable.
Located in sought-after sw cape coral, this gulf access home offers the perfect blend of boating lifestyle, comfort, and convenience.
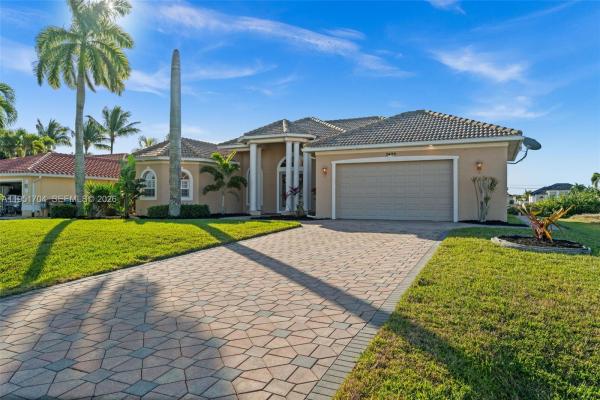
Sold - Feb 13, 2026
$775,000
- 3 Beds
- 21/2 Baths
- 2,426 SqFt
- $319/SqFt
House sold in Cape Coral3624 SW 3rd Ter, Cape Coral, FL 33991
Southern exposure gulf access pool home with dock, lift & tiki hut! Beautifully maintained gulf access home in a prime sw cape coral location, minutes to shopping, dining, and open water. Quick access to matlacha by car or boat, and some of southwest florida’s best fishing and boating destinations right at your doorstep. The great room features 12' tray ceilings and pocket sliders open to the lanai and pool. The kitchen has granite countertops, bar seating, stainless appliances, and built-in wine & keg coolers. Primary suite has direct lanai access, walk-in closets, dual vanities, a walk-around shower, and a separate soaking tub. Two guest bedrooms, a dedicated office and a pool bath. Screened lanai features a pool with waterfall spa and a swim-up bar, surrounded by extensive brick paver decking and lush tropical landscaping. All southern exposure for all day sun! Boaters will appreciate the 80’ x 25’ dock equipped with a 10, 000 lb boat lift, a jet ski lift, and a tiki hut. Your gateway to matlacha restaurants, boca grande shopping, cayo costa and sanibel beaches, and world-class fishing. Additional highlights include a 2.5-car garage, brick paver driveway and walkways, storm shutters, a roof replaced in 2021, and ac replaced in 2020. The home has never flooded in previous storms, and the seller’s flood insurance is transferable. Located in sought-after sw cape coral, this gulf access home offers the perfect blend of boating lifestyle, comfort, and convenience.
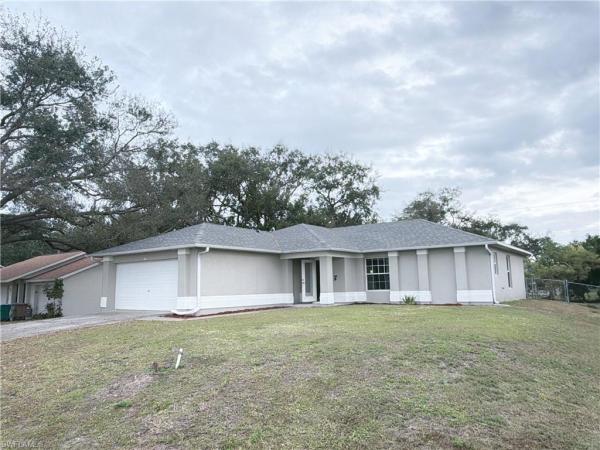
Sold - Feb 13, 2026
$270,103 $10K
- 3 Beds
- 2 Baths
- 1,400 SqFt
- $193/SqFt
House sold in Cape Coral933 SW 7th Ave, Cape Coral, FL 33991
Presenting 933 sw 7th ave, a charming 3bd/2ba home in sw cape coral! Conveniently located in a lovely neighborhood off skyline blvd near shopping, restaurants and entertainment. Not in a flood zone and city water, sewer and irrigation already paid! New roof in 2022! Neutral tile & newer laminate flooring throughout. Bright and airy with a large great room and open floorplan. The spacious primary bedroom has an ensuite bath with a double sink vanity and a walk-in closet and shower. The two additional bedrooms are amply sized and could be easily converted into a den or home office. The home boasts a fully equipped kitchen with a eat-in dining area, a pantry and a designated laundry room. There's also a screened-in porch that leads to an enormous, fenced back yard. Plenty of room for a pool, a garden, a playset or all three! Competitively priced, this home is certain to sell quickly. Don't miss out. Schedule your showing today!
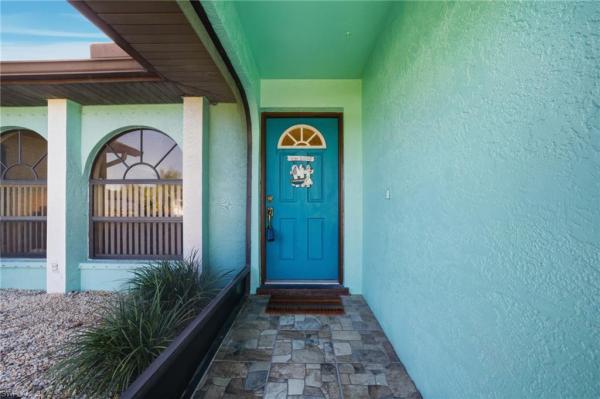
Sold - Feb 13, 2026
$435,000 $20K
- 3 Beds
- 2 Baths
- 1,724 SqFt
- $252/SqFt
House sold502 SW 7th Ter #, Cape Coral, FL 33991
Fabulous pool home has been totally remodeled with over $50, 000 spent on new floors, paint, roof, pool cage, pool pump ( list of warranties in house). Located on main canal leads to lake kennedy and 7 other lakes. Connects to city boat launch. Tiki hut always has a fabulous breeze. Cathedral ceilings in both family room and living room. 4 sets of sliders to heated pool/ spa combo. Cage was replaced just before ian in april 2022! Walls removed and open to living room with quartz countertops and blown glass pendants, under cabinet lighting, and white cabinet doors. Double sinks in m bath features marble - european style hangs on wall. Roof + air conditioning new in 2023 ss kitchen appliances, too. Mbr walk in closet is 13' long (all 3 bedrooms have walk in) great party house!
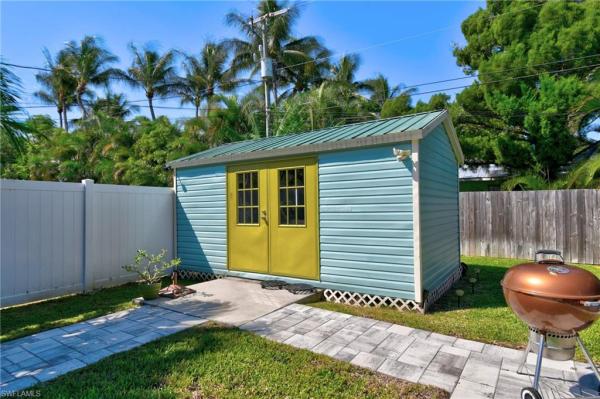
Sold - Feb 13, 2026
$399,000 $26K
- 3 Beds
- 2 Baths
- 1,666 SqFt
- $239/SqFt
House sold in Cape Coral1306 SW 4th Pl, Cape Coral, FL 33991
Welcome home! This move in ready home awaits you with 1666 sq ft of florida living. Beautiful custom kitchen just off of the living room. From the moment you walk into this gorgeous home you will fall in love with this florida lifestyle. With the beautiful living room that is inviting to everyone. Home also has new windows in 2022, new electric heated pool with a water feature. The roof was replaced in 2021 no worries there. A/c is 2018 and the pool cage in 2021. Luxury vinyl plank flooring in all of the bedrooms and title throughout the main living areas. Updated split bedrooms offers easy living with a great flow throughout the home. They chef's kitchen offers easy entertaining area just off of the pool is fantastic. Outside the covered patio with a paver patio offers fun for all including a private fenced yard (2022) with a sweet patio area and a great storage shed for toys and more. Everything is updated for your carefree florida living. This home is in a well establish area of cape coral and is flood zone x . No flood insurance required this home is minutes to shopping and dining and schools. Too many upgrades to list schedule your private showing today.
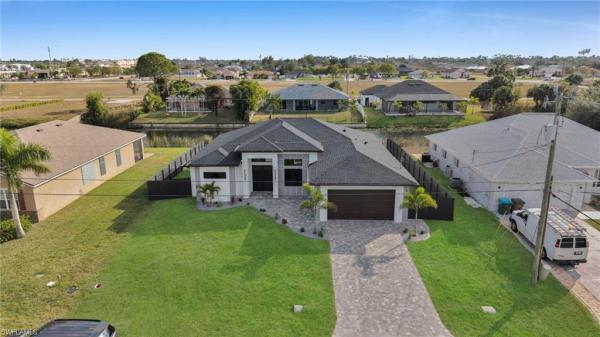
Sold - Feb 13, 2026
$550,000 $20K
- 4 Beds
- 3 Baths
- 2,030 SqFt
- $271/SqFt
House sold in Cape Coral842 SW 15th St, Cape Coral, FL 33991
Stunning waterfront new construction home with luxurious upgrades!! All assessments are in and will be paid in full at closing!! This house is not in a flood zone! The seller will contribute 10, 000 toward the buyer’s closing cost! All around fenced for privacy, this 4 bedroom, 3 full bathroom, and 2 car garage, residence offers over 2, 050.Sq. Ft. Of living space, beautiful pool with water salt system and a convenient outdoor shower, large lanai under roof area, outdoor kitchen with stove, sink and refrigerator, large kitchen with stainless steel appliances, living room has high ceilings and plenty room, beautiful modern tile through the home. Large master with 2 spacious walk-in closets, great bath with modern featured and bathtub with custom tile surround. The two additional bathrooms (one of then is a pool bath and access to bedroom) are designed to satisfy the buyer. Each of the remaining bedrooms also offers ample storage with walk-in closets. With impact windows and doors. This home offers comfort and functionality in a fantastic location. Don't miss this incredible opportunity!
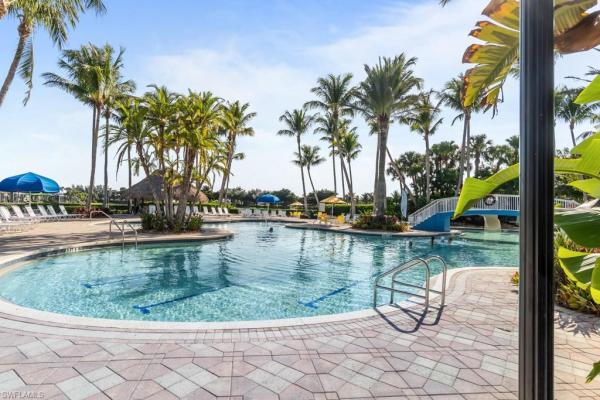
Sold - Feb 12, 2026
$249,000 $11K
- 2 Beds
- 2 Baths
- 1,373 SqFt
- $181/SqFt
Condo sold2648 Somerville Loop #1307, Cape Coral, FL 33991
Welcome to sandoval—cape coral’s premier gated, resort-style community—where this beautifully appointed first-floor waterfront condo offers the perfect blend of comfort, style, and convenience. Whether you're seeking a year-round residence or a seasonal retreat, this move-in-ready 2-bedroom plus den, 2-bathroom home with a 1-car garage is sure to impress.
Enjoy stunning water views from the main living area and the spacious primary suite, which features a large walk-in closet and an en-suite bathroom with dual sinks and granite countertops. The kitchen is equipped with updated appliances and high-end granite surfaces, ideal for everyday cooking or entertaining. Additional features include tile flooring throughout the main living areas, carpeted bedrooms, new high end samsung refrigerator, plantation shutters and upgraded window coverings, glass shower enclosure, updated lighting, a full-size washer and dryer, and much more!
Experience effortless, low-maintenance living with water, internet, lawn care, and access to both the somerville private pool and sandoval’s expansive amenity center—all included in the condo fee. Community amenities are abundant and exceptional, featuring a resort-style pool, pickleball and tennis courts, volleyball, basketball, bocce, a fishing pier, dog parks, walking trails, a fitness center, a clubhouse with billiards, and a year-round schedule of activities coordinated by a full-time lifestyle director.
Adding to the value, the well-funded and professionally managed condo association has recently completed a new tile roof for all units, updated exterior paint, and is currently replacing every condo’s windows with brand-new hurricane-impact windows—all at no additional cost or assessment to homeowners.(this unit also has accordion storm shutters for all sliding glass doors).
This is florida living at its finest—don’t miss the opportunity to make it yours.
1 - 29 of 621 Results
33991, FL Snapshot
Related Searches in 33991, FL
Local Realty Service Provided By: Hyperlocal Advisor. Information deemed reliable but not guaranteed. Information is provided, in part, by Greater Miami MLS & Beaches MLS. This information being provided is for consumer's personal, non-commercial use and may not be used for any other purpose other than to identify prospective properties consumers may be interested in purchasing.
Copyright © 2026 Subdivisions.com • All Rights Reserved • Made with ❤ in Miami, Florida.
