33991 Zip Code Real Estate For Sale
Lee County | Updated
Results 25 of 25
Recommended
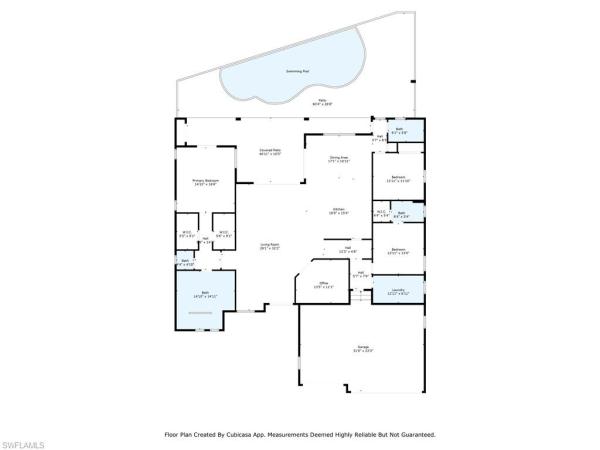
$1,000,000 $27K
- 3 Beds
- 3 Baths
- 2,769 SqFt
- $361/SqFt
House for sale in Royal Tee Country Club Estates16803 Prince Phillip Ct, Cape Coral, FL 33991
Motivated seller! Experience the perfect blend of luxury and wellness living in this custom-designed cape royal estate, where every detail supports beauty, comfort, and peace of mind.** from the moment you step through the grand 14-foot entryway with transom windows and 7-inch base moldings, you'll feel the thoughtful craftsmanship that defines this one-of-a-kind home.
Designed for entertaining, the heart of the home features soaring 12-foot ceilings, a gourmet kitchen with cambria quartz countertops, a carrera marble backsplash, and top-tier kitchenaid appliances—including a cooktop and samsung ceramic double oven. Custom crystal cabinetry throughout the home is not only stunning but eco-conscious: crafted with no added formaldehyde and low-voc finishes. A built-in mixer station, roll-out drawers, and pantry provide seamless organization and gourmet cooking.
Adjacent, the dining room showcases a dramatic 13-foot tray ceiling and a capiz shell chandelier, while triple pocketing sliders connect to the expansive lanai—blurring the line between indoor and outdoor living. Enjoy your morning coffee with the wildlife.
The office, enclosed with opaque french doors, offers privacy and productivity with tinted hurricane-impact windows to reduce glare and noise.
The primary suite is a true sanctuary with 12-foot tray ceilings, dual custom walk-in closets, and direct access to the pool. The spa-inspired bathroom features cambria quartz, mother-of-pearl and marble tile, a soaking tub, and a dual raindrop shower illuminated by natural light.
Step outside to your saltwater freeform pool with a sun shelf, glass tile accents, and views of reflection lake—cape royal’s only natural lake. Enjoy quietude and wildlife watching from the covered lanai with built-in storage, three ceiling fans, and no golfers nearby—just preserve views, peace, and privacy.
Wellness is woven throughout: low-voc sherwin-williams cashmere paint, abundant natural light, impact-resistant pgt windows and sliders, and 30"x60" ceramic tile flooring enhance air quality and comfort. With fitness centers nearby and fresh produce just minutes away at farmer joe’s, healthy living has never been easier.
The home also features a durable metal roof, six-zone irrigation system, 12-foot garage ceilings will fit your truck (thanks to stem wall construction), and solid-core 8-foot doors throughout.
Located in unincorporated lee county (no cape coral taxes, x flood zone—no flood insurance required), this home is also backed by a home-tech one-year warranty for peace of mind.
As part of cape royal, residents enjoy access to a 27-hole golf course, clubhouse, restaurant, tennis, pickleball, and a variety of social clubs—gardening, kayaking, arts, and more—making this more than a home… it’s a community that nurtures well-being and connection. Make this house your home today!

$1,225,000 $65K
- 6 Beds
- 51/2 Baths
- 3,323 SqFt
- $369/SqFt
House for sale in Cape Coral3740 1st St, Cape Coral, FL 33991
This combination of luxury and ample storage is hard to beat with this brand-new custom-built home located in sw cape coral. Say goodbye to concerns about space constraints typical of florida homes, as this sprawling property boasts an impressive 6 bedrooms, 5.5 bathrooms, and an office across its generous 3, 323 square feet. The crown jewel of this property is the expansive 1975 square-foot rv garage, offering an impressive 38 x 52 footprint with soaring 16-foot ceilings. Ideal for storing rvs, boats, car collections, or toys, this versatile space also includes an in-law suite featuring 2 bedrooms, 2 bathrooms, a kitchen, and a living area, providing additional accommodations for guests or extended family members.
Within the main house, discover a meticulously designed interior featuring a kitchen adorned with quartz countertops, high-end appliances, and a convenient island with a breakfast bar. The living room beckons with its cozy ambiance, complete with a linear electric fireplace and a wine rack, seamlessly connected to the outdoor lanai through sliding doors.
Retreat to the master bedroom, where luxury awaits with direct access to the pool area, a spacious walk-in closet, and a lavish ensuite bath boasting a wet room, dual showers, and a standalone tub. Each of the remaining bedrooms also offers ample storage with walk-in closets, ensuring everyone has their own space to organize belongings.
Outside, an oasis awaits with a screened-in pool and hot tub, custom fountains, and a large lanai perfect for outdoor entertaining. Embrace the florida lifestyle with an outdoor kitchen overlooking the pool and a convenient outdoor shower for rinsing off after a dip.
Nestled on a triple lot and boasting high-end features throughout, this luxury home offers the perfect blend of space, style, and storage, inviting you to live the florida dream in utmost comfort and convenience.

$1,124,000
- 3 Beds
- 3 Baths
- 2,659 SqFt
- $423/SqFt
House for sale in Royal Tee Country Club Estates11710 Royal Tee Cir, Cape Coral, FL 33991
This impeccably designed 3-bedroom+den, 3-bath home is a testament to luxury and sophistication. The house features new roof, new gutters, new exterior house paint along with master bed, new pool cage lights, new a/c & new window pool cage & owner owned r/o water system. The elegant pavered driveway leads you to a 3-car garage & tropical landscaping. Step inside & you'll see the accentuated coffered & tray ceilings that add a touch of architectural elegance. The open concept connects the living spaces, creating an inviting atmosphere perfect for elegant living. The zero corner sliding doors blend the indoor & outdoor spaces. Travertine floors extend throughout the home & pool area. Crown molding adds a finishing touch to each room. Plantation shutters adorn the windows. The kitchen is a focal point for gatherings with modern appliances, and a large island with breakfast bar. The owner's suite is a sanctuary with a huge walk-in shower, soaking tub & dual vanities. Screened lanai with pool; perfect for enjoying the florida sun. The lakefront location with golf course view enhances the tranquility of this home. Entertain in style with the outdoor kitchen. Schedule your showing today!
Service by Hyperlocal Advisor
Thinking of selling your property in 33991?
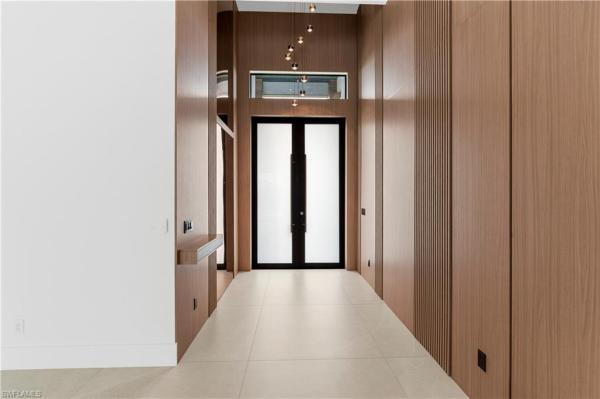
$1,015,000 $10K
- 4 Beds
- 3 Baths
- 2,400 SqFt
- $423/SqFt
House for sale in Cape Coral105 SW 33rd Pl, Cape Coral, FL 33991
Elevate your lifestyle in this brand-new, ultra-luxury estate at 105 sw 33rd place, perfectly positioned in the prestigious sw cape coral. This 4-bedroom, 3-bathroom masterpiece spans nearly 2, 400 sq ft of impeccably designed living space, where every detail exudes sophistication and modern elegance.
Step into soaring ceilings, oversized 48x48 imported porcelain tiles, and 10’ impact glass sliders that bathe the home in natural light. The chef’s kitchen is a work of art, featuring talmaha quartz countertops, bespoke cabinetry with smart lighting, high-end italian appliances, and a built-in coffee station. The primary suite offers a private sanctuary with a hidden entry, led-lit custom walk-in closet, spa-inspired bath with designer finishes, and direct access to your poolside oasis.
Outdoors, indulge in a 14x28 pool with in-ground spa, floating steps, ambient led lighting, built-in outdoor kitchen, and lush tropical landscaping—perfect for entertaining or serene relaxation. Additional features include a 3-car garage, smart home technology, and the peace of mind that all assessments are fully paid.
Rarely does a property combine unmatched luxury, turnkey readiness, and an exceptional location near boating, shopping, dining, and top schools. Schedule your private showing today and experience cape coral living at its absolute finest.
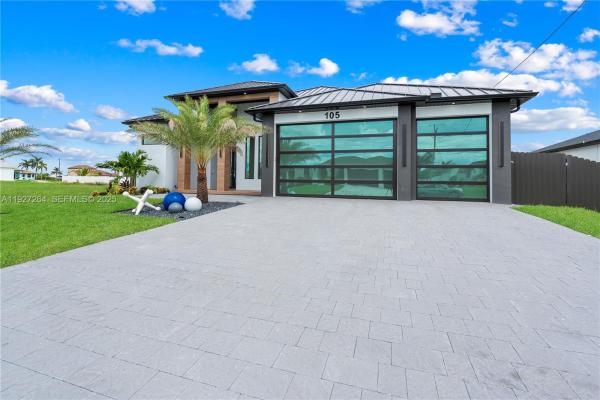
$1,015,000 $75K
- 4 Beds
- 3 Baths
- 2,400 SqFt
- $423/SqFt
House for sale in Cape Coral105 Sw 33rd Pl, Cape Coral, FL 33991
Elevate your lifestyle in this brand-new, ultra-luxury estate at 105 sw 33rd place, perfectly positioned in the prestigious sw cape coral. This 4-bedroom, 3-bathroom masterpiece spans nearly 2, 400 sq ft of impeccably designed living space, where every detail exudes sophistication and modern elegance. Step into soaring ceilings, oversized 48x48 imported porcelain tiles, and 10’ impact glass sliders that bathe the home in natural light. The chef’s kitchen is a work of art, featuring talmaha quartz countertops, bespoke cabinetry with smart lighting, high-end italian appliances, and a built-in coffee station. The primary suite offers a private sanctuary with a hidden entry, led-lit custom walk-in closet, spa-inspired bath with designer finishes, and direct access to your poolside oasis. Outdoors, indulge in a 14x28 pool with in-ground spa, floating steps, ambient led lighting, built-in outdoor kitchen, and lush tropical landscaping—perfect for entertaining or serene relaxation. Additional features include a 3-car garage, smart home technology, and the peace of mind that all assessments are fully paid. Rarely does a property combine unmatched luxury, turnkey readiness, and an exceptional location near boating, shopping, dining, and top schools. Schedule your private showing today and experience cape coral living at its absolute finest.
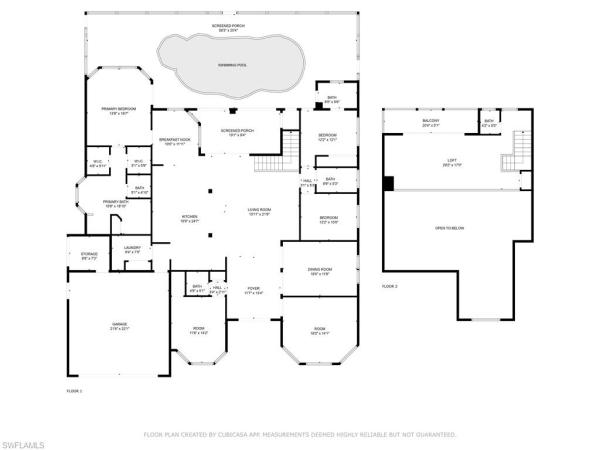
$1,375,000 $25K
- 4 Beds
- 32/2 Baths
- 3,208 SqFt
- $429/SqFt
House for sale in Cape Coral221 Old Burnt Store Rd S, Cape Coral, FL 33991
Welcome to your gulf access dream home! A commanding 4-bedroom, 3 full bath, 2 half bath, 3, 208 sq ft fortress perched on a high-elevation lot that soars! Say goodbye to flood insurance and hello to peace of mind. This freshly renovated masterpiece sits on a wide, intersecting canal a rare gem offering breathtaking panoramic water views from nearly every angle. From the moment you arrive, you're met with a grand entryway framed by towering columns, 10-ft modern french doors, and brand-new hurricane impact windows that speak volumes of the luxury within. The curb appeal? Unmatched. New lush landscaping, citrus trees, elegant paver stones, and custom garage doors set the stage for what’s to come. There’s even a separate side entry garage perfect for your golf cart, workshop, or water toys. Step inside and discover a space designed for both grandeur and functionality. The chef’s kitchen is a showstopper, complete with quartz countertops, a generous pantry, brand-new appliances, and a built-in wine fridge ideal for entertaining or intimate evenings at home. Ascend to the stunning second-story loft, a dramatic space that overlooks the heart of the home and opens onto a private balcony with showstopping water views. Complete with its own half bath, this versatile area could be your office, yoga studio, or private retreat. Downstairs, the primary suite is your sanctuary. It features his & her walk-in closets, dual vanities, a circular soak-in tub, and a separate walk-in shower all designed to pamper you in absolute comfort.
Step outside to your own waterfront paradise. Start your morning with a swim in the sparkling pool/spa as the sun rises over the canal or unwind with a sunset soak after a day on the water. The screened lanai includes a pool closet, outdoor shower, and all the space you need to entertain or relax. The private dock and boat lift mean you’re just minutes from open water. Fish, kayak, paddleboard, or set sail to the gulf of mexico—all from your own backyard. And when you’re not on the water, you’re just a short stroll or bike ride from sirenia vista park, joe stonis park, and the exciting seven islands project on the horizon. Grab your pickleball paddle, explore the scenic trails, or simply watch the dolphins dance—this is more than a home, it’s a lifestyle. Homes like this don't come around often. Take the first step toward your florida waterfront dream.

$1,095,000
- 3 Beds
- 4 Baths
- 2,425 SqFt
- $452/SqFt
House for sale2103 17th Pl, Cape Coral, FL 33991
Exclusive waterfront home
experience luxury and tranquility in this stunning single-level home, located in an exclusive and quiet waterfront community. Enjoy ocean access, spectacular views, and the unique possibility of having your own yacht dock just steps from your home. Designed to combine elegance and comfort, its spacious and bright spaces create a perfect connection between the interior and exterior. Whether you are looking for relaxation or adventure on the water, this exceptional property offers you the best of both worlds. Don't miss the opportunity to own your own paradise!
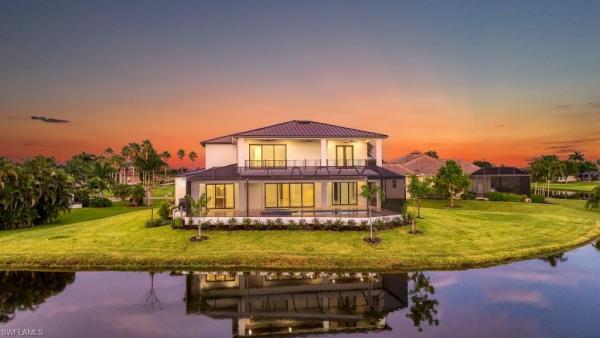
$1,815,000 $19K
- 6 Beds
- 6 Baths
- 4,005 SqFt
- $453/SqFt
House for sale in Royal Tee Country Club Estates11853 Princess Grace Ct, Cape Coral, FL 33991
A modern masterpiece in cape royal golf club. Brand-new 2025 construction. Over 4, 000 sq. Ft. Of living space + 600 sq. Ft. Of covered lanai space + 400 sqft balcony + 700 sqft 3 car garage. 6 bedrooms, 6 bathrooms, and resort-style outdoor living, this home sets a new standard for elegance, comfort, and florida lifestyle. Two master bedrooms. The oversized driveway with capacity for up to 28 vehicles. Heated, salted pool and spa with a large sun shelf for lounging. 8’ hurricane-impact sliders flood the home with natural light, seamlessly blending indoor and outdoor living. The chef’s kitchen is a true showpiece, featuring fabuwood custom cabinetry, an oversized quartz island, premium stainless-steel appliances, and a large walk-in pantry. A stylish wet bar with wine cooler. Throughout the home 48x48 porcelain tile floors, recessed dimmable lighting, feature walls, and impact-rated windows and doors. The main-level primary suite offers direct pool, dual vanities, freestanding tub, custom walk-in closet. A flexible ground-level guest suite doubles as an office with frosted french doors. Nestled within the prestigious cape royal golf club. Don’t wait schedule your private tour today.

$1,200,000
- 3 Beds
- 3 Baths
- 2,578 SqFt
- $465/SqFt
House for sale in Royal Tee Country Club Estates11687 Royal Tee Cir, Cape Coral, FL 33991
Enjoy luxury living with golf course views, southwestern exposure and exceptional privacy in the highly sought-after cape royal golf club community. This beautifully crafted arnold roberts home offers approximately 2, 600 square feet of thoughtfully designed living space, perfectly blending comfort, elegance, and serene natural surroundings. This home is tastefully furnished which may be purchased separately.
The residence features 3 spacious bedrooms, 3 full bathrooms, and a dedicated office, ideal for everyday living. The kitchen is open and bright with a center island, stainless appliances, quartz counters and wood soft-close cabinets. The open-concept layout flows seamlessly perfect for entertaining family and guests especially with a built-in wet bar complete with storage, wine fridge and ice maker. Walk right out to an impressive outdoor living area complete with a screened lanai, sparkling pool, spa, and fully equipped outdoor kitchen, creating the perfect setting for relaxation or hosting guests.
Enjoy stunning western sunsets and a truly rare backdrop with no homes behind the property. Instead, take in peaceful views of lush greenery, abundant wildlife, and the golf course, offering a private and tranquil atmosphere year-round.
Interior upgrades include a california closet system in the primary suite along with your own washer and dryer, transition blinds in the primary bedroom, plantation shutters in guest bedrooms and office, a striking stone accent wall with fireplace and uplighting, pantry wall cabinetry with pull-out shelving, under-cabinet kitchen lighting, and a whole-home surge suppressor. Wood ceilings on the lanai and front porch add warmth and architectural charm.
Additional features include storm smart kevlar hurricane screens, spacious 3 car garage to house your golf cart, a mini-split system and upgraded attic insulation for garage comfort, ceiling-mounted garage storage, enhanced walkways and landscaping, and fresh grout restoration throughout the home.
This exceptional property offers a rare combination of luxury upgrades, privacy, and scenic golf course living in one of cape coral’s most desirable communities.
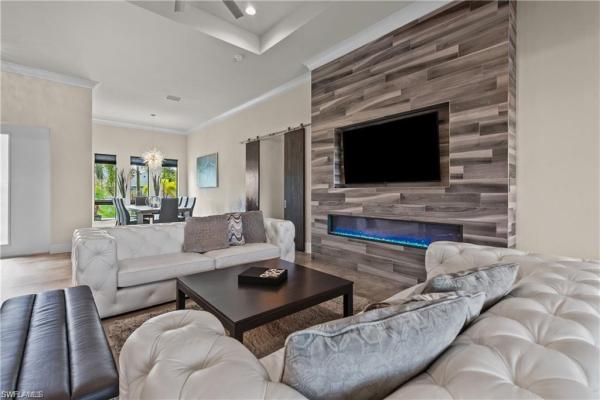
$1,375,000
- 3 Beds
- 3 Baths
- 2,841 SqFt
- $484/SqFt
House for sale in Royal Tee Country Club Estates11920 Princess Grace Ct, Cape Coral, FL 33991
Custom build, completed in 2019, contemporary masterpiece! Open floor plan, custom chef kitchen, gloss acrylic cabinets, cambria quartz countertops and island, 32x32 tile floors throughout the home, 3 electric fireplaces throughout the home, spacious master suite, 2 other bedrooms and a den. Lanai offers a dining area and outdoor kitchen along with a saltwater and heated pool. If you're looking for a luxurious and relaxing home with the wow factor located in one of the best golf communities in swfl, this is your home!
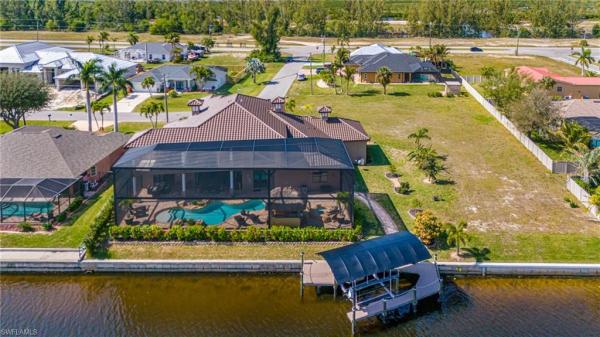
$2,300,000
- 5 Beds
- 4 Baths
- 4,676 SqFt
- $492/SqFt
House for sale in Cape Coral101 SW 39th Pl #, Cape Coral, FL 33991
Experience luxury waterfront living in this exceptional gulf-access estate offering 5 bedrooms, 4 baths, a den, and a private office, spanning 4, 676 square feet of beautifully designed living space. From the moment you enter, the home is filled with abundant natural light and refined finishes that balance elegance and comfort.
The ground floor features stunning dolomite flooring, while hardwood floors upstairs lead to expansive living spaces and panoramic water views from the second-floor balcony—perfect for morning coffee or sunset evenings. The gourmet kitchen is a chef’s dream, showcasing diamond black quartz countertops, a custom backsplash, gas stove, wine cooler, walk-in pantry, breakfast bar, and a formal dining area ideal for entertaining.
The spa-like primary suite is a true retreat, offering walk-in closets and a luxurious master bathroom with a walk-through shower and separate soaking tub designed for total relaxation.
Step outside to your resort-style pool and hot tub, surrounded by lush landscaping and fruit trees, creating a private oasis for entertaining. A tiki hut with an outdoor grill provides the perfect setting for alfresco dining and gatherings with family and friends. With plenty of space for guests, this home is ideal for hosting and making lasting memories.
Luxury meets comfort in every detail of this waterfront masterpiece—an extraordinary opportunity to enjoy the best of indoor-outdoor living with indirect gulf access.

$1,175,000
- 3 Beds
- 3 Baths
- 2,379 SqFt
- $494/SqFt
House for sale in Royal Tee Country Club Estates16800 Lady Diana Ct, Cape Coral, FL 33991
Cape royal location, location, location. One of the most beautiful lots on the golf course with a large heated pool 13’ x 39’ you can get your exercise in, without leaving this home. Enjoy your morning coffee or your evening cocktail from your covered lanai. Tile throughout the entire property and not a pin hole in the walls. Built as a vacation home in 2023, lightly occupied.
Low hoa, restaurant clubhouse, 27 hole golf with membership optional. This gated, luxury golf community offers championship fairways, a serene atmosphere and is just minutes to the best dining in the area. Welcome to this stunning home in the prestigious cape royal community of cape coral, where elegance, comfort, and golf course living come together beautifully. This 3-bedroom, 3-full bath residence offers 2, 379 square feet of thoughtfully designed living space with a desirable split floor plan for added privacy. From the moment you arrive, you’ll appreciate the paver driveway, impressive double glass door entry that opens into a welcoming foyer and formal dining room. The spacious primary suite is a true retreat, featuring a large heated pool 13’x39’ along with a flexible sitting area perfect for a private lounge space. The luxurious primary bath includes a large walk-in shower, dual vanities, and a dedicated makeup station. The generously sized in-residence laundry room includes a utility tub, washer, and dryer for added convenience. Designed for seamless indoor-outdoor living, all overlooking the beautiful pool with a ne view. Whether you're looking to live in refined elegance or showcase your golfing skills, this exceptional cape royal home offers the perfect blend of luxury and lifestyle. Cape royal boasts a 27-hole public golf course recently upgraded with irrigation, tee boxes, bunkers, and refurbished greens, along with a clubhouse restaurant and bar, tennis courts, bocce and pickleball courts offering an active and vibrant lifestyle. Residents enjoy an equity ownership in the golf course. Located in unincorporated lee county with no cape coral taxes, x flood zone rating (no flood insurance required).
Discover the perfect blend of comfort, resort style living and luxury. This is your perfect opportunity to own a golf home, outdoor living and a true resort style lifestyle.

$1,150,000 $50K
- 3 Beds
- 3 Baths
- 2,281 SqFt
- $504/SqFt
House for sale in Cape Coral3217 4th Ter, Cape Coral, FL 33991
Move-in ready! Builder warranties included! Central location! Welcome to your dream home in beautiful cape coral, florida! Gulf access- the perfect home for boat lovers! Photos are of the same model! 3 bed+den/3 baths. Nestled in the heart of this vibrant coastal community, this stunning new construction home is the epitome of luxury and comfort. Boasting impeccable craftsmanship and contemporary design, this property offers the perfect blend of elegance and functionality. As you step inside, you'll be greeted by an open and airy floor plan flooded with natural light, creating a warm and inviting atmosphere. The spacious living area is ideal for entertaining guests or relaxing with family, while the gourmet kitchen is a chef's delight, featuring sleek countertops, modern appliances, and ample storage space. Step outside to your own private paradise, where you'll find a beautifully landscaped backyard oasis complete with a sparkling pool, jacuzzi, and spacious patio area. Whether you're soaking up the sun or enjoying al fresco dining under the stars, this outdoor space is sure to impress. This home offers convenient access to shopping, dining, and entertainment options, as well as world-class beaches and outdoor recreational activities. Schedule your private showing today!
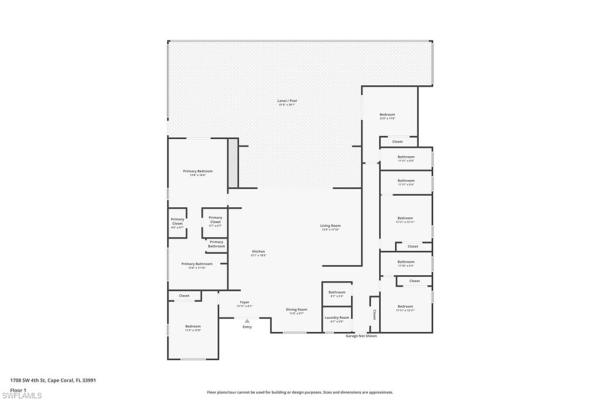
$1,495,000 $91K
- 5 Beds
- 42/2 Baths
- 2,890 SqFt
- $517/SqFt
House for sale in Cape Coral1708 SW 4th St #, Cape Coral, FL 33991
Welcome home to your own slice of paradise! This stunning 2023 custom-built lakefront home is not in a flood zone and offers 5 bedrooms, 4 full baths, and 2 half baths—all designed with comfort, style, and everyday living in mind. From the moment you walk in, you’ll love the open layout, high ceilings, and beautiful tile floors throughout. Large impact windows and sliding doors fill the space with natural light and showcase peaceful lake views.
The gourmet kitchen is a dream, featuring quartz waterfall countertops, custom cabinetry, stainless steel appliances, and a wine fridge—perfect for cooking, entertaining, or enjoying family time. The primary suite is a private retreat with a spa-style bath, walk-in closets, and its own mini-split a/c for personalized comfort.
Step outside to relax or host friends on the spacious screened lanai with outdoor kitchen overlooking the lake. Take a dip in the sparkling salt water pool and spa—both heated by gas—or rinse off at the convenient outdoor pool shower before you simply unwind and enjoy quiet mornings by the water or unforgettable sunset views in the evening.
Additional highlights include a tankless gas water heater, 500 ug in-ground propane tank, stand- by generator hook up ready, two-car garage, and energy-efficient features throughout.
Located in a quiet sw cape coral neighborhood close to great schools, shopping, dining, and beaches, this home blends luxury and livability perfectly. Move right in and start enjoying the best of the florida lifestyle!

$2,940,000
- 5 Beds
- 41/2 Baths
- 5,657 SqFt
- $520/SqFt
House for sale in Cape Coral610 39th Ave, Cape Coral, FL 33991
Seller financing! Elegant custom estate home with no hoa! Secluded neighborhood on western edge of cape next to matlacha with direct gulf access. Georgeous views of preserve and park. Manatees and dolphin frequent waterway behind, as well as eagles, osprey, herons, and more. Impressive facade doesn't reveal home is built like a fortress - all concrete block exterior walls with concrete slab for 2nd as well as 1st floor. Direct sailboat access to gulf & great calusa blueway kayak trail. 2 master suites, one on each floor. Downstairs master used as mother-in-law suite. Multiple balconies provide exquisite views from different vantage points. Travertine tile hand selected by owner during trip to italy. Owner's suite upstairs is huge with private double door entry. Each bedroom has dedicated or shared bath. Big den on 2nd floor has huge balcony great for entertaining and family gatherings. Pool/spa overlook waterway. 2 docks/2 lifts (both 10k). Elevator. Garage is 2-cars deep holding 4 total or store trailer etc. Solar electric panels. Walk to 2 parks for many free amenities including walking trails, exercise equipment, playground, tennis, pickleball, and more. Plus charter schools nearby! Utilities assessments paid. Original blueprints available for anyone wanting more info on home's construction. See realtor info for seller financing terms.

$1,389,000 $111K
- 3 Beds
- 3 Baths
- 2,556 SqFt
- $543/SqFt
House for sale in Royal Tee Country Club Estates11683 Royal Tee Cir, Cape Coral, FL 33991
Unique opportunity to own a koogler home without the wait! As you enter this open floor plan you’ll notice the 13'6 ft ceilings and 10ft sliders that look out onto one of 24 lakes in cape royal. You’ll love to entertain in this large open kitchen design. The outdoor kitchen is sure to be a hit with your summer gatherings. In winter months you’ll cozy up in front of your fireplace on your lanai! This home offers 3 suites, with wood floors one with an adjoining pool bath. This home features a den/study, coffee bar, wine fridge, separate laundry room, custom cabinets and granite countertops throughout, ge appliances, his and hers walk in closets, heated pool and spa, lp gas grill and fireplace, beverage center, roll down hurricane shutters, and 3 car garage! This home is a must see, because when it comes to koogler homes, the details are something you have to experience for yourself!
Cape royal was voted best golf course in cape coral! This community sits on 225 acres of wildlife and nature! Spend the day enjoying any of the many amenities that cape royal has to offer and come home to luxury in this thoughtfully designed koogler home!

$1,650,000 $70K
- 3 Beds
- 31/2 Baths
- 2,892 SqFt
- $571/SqFt
House for sale in Cape Coral3309 2nd Ln, Cape Coral, FL 33991
Welcome to the award-winning la palma estate by tundra homes—an extraordinary gulf-access home, pristine location, amazing gulf access water-view, elegant design and superior quality of construction, built at a high elevation for safety and peace of mind, another important one is the hurricane was no match for this tundra-built home - it stood strong with no damage- isn't that good to know! This 2, 892 sq ft residence delivers the finest in florida coastal living.
Curb appeal & entry
set behind iron entry gates, the home features a tile roof, decorative shutters, circular driveway, led lighting, and dramatic 10-ft steel hurricane-impact double doors. Brick pavers extend 4 ft wide along the right-hand side of the property from front to back.
Interior design & layout
the foyer leads to a spacious den with tray ceilings, frosted 8-ft barn doors, and a built-in desk. The open floorplan includes a formal dining room, a living room with hunter douglas automatic blinds, motorized curtains, and a mirrored bar sink—perfect for entertaining.
Chef’s kitchen & finishes
a showstopper kitchen boasts two 10-ft quartz islands, premium cabinetry, a walk-in pantry with built-ins and a second refrigerator, and top-of-the-line thermador gas cooktop and oven for culinary excellence.
Master suite retreat
the master suite features tray ceilings, ambient lighting, electronic curtains, and a walk-in closet with automatic lighting. The luxurious bath includes dual vanities, a high-end bidet toilet, and a large walk-in shower. French doors lead directly to the pool.
Guest quarters
two guest bedrooms include one en-suite with walk-in shower, and one adjacent to a guest bath. A separate half bath near the lanai serves as the dedicated pool bath.
Laundry, garage & systems
the laundry room offers top-tier appliances and built-ins. The 3-car garage has epoxy floors, lennox a/c with apco x purification, central vacuum, and a whole-house water filtration system.
Outdoor living at its finest
massive pocket sliders open to a screened lanai with cool-to-touch white travertine, gas fireplace, and 3 ceiling fans. Enjoy a fully equipped outdoor kitchen with broil master burners and a refrigerator—perfect for al fresco dining with breathtaking 180° waterfront views.
Waterfront & boating amenities
the 25-ft heated pool features 3 fountains, a sun shelf, and large jacuzzi, all remote controlled. The waterfront includes a 10, 000 lb golden boat lift, composite trex decking on the dock with trex-wrapped pilings, jet ski lift, and 10-ft wide boat slip installed by stokes marine. Dock includes electric, water, solar lighting, and a side-yard storage area for boating gear.
Additional highlights
24k whole-house generac generator w/500-gallon buried propane tank
security camera system
minutes to shops, restaurants,
quick boating access to matlacha pass—boating here is phenomenal, too many uprgades to list!

$1,290,000 $190K
- 3 Beds
- 3 Baths
- 2,257 SqFt
- $572/SqFt
House for sale in Royal Tee Country Club Estates11891 King James Ct, Cape Coral, FL 33991
Located in the prestigious golf community of cape royal, this 2022 custom-built home showcases modern elegance and luxury at its finest. Decorated with bernhardt and century furniture, mixed with exquisite lighting fixtures and distinctive artwork - each piece tastefully enhances the beauty of this home. Accented with quartz countertops in the kitchen, bathrooms, laundry room and walk-in chef's pantry, coupled with an oversized quartz waterfall kitchen island and white porcelain farmhouse sink, tie everything together. So many features included in this home: a 500 gallon propane tank that operates the stove, outdoor grill, hot water tank, pool heater and whole house generac generator. The halo 5 water system, bridgewood cabinetry, thermador appliances, dry bar, designer led bathroom mirrors, over-sized crown molding, baseboards and trim are exceptional! Custom ceiling designs, 90-degree sliders with custom remote blinds in every room and a 72" electric fireplace create a stunning ambiance! The lanai boasts a cypress wood ceiling, a full summer kitchen with gas grill, storm smart blinds, full concrete pour-under paver pool deck, sun shelf and panoramic screens to fully capture the golf course and water views! All hurricane impact doors and windows, tile roof, 3-car garage, insulated flush panel garage doors and floratam lawn make this home truly astounding.
** this home is being sold furnished **

$1,395,000 $50K
- 3 Beds
- 3 Baths
- 2,434 SqFt
- $573/SqFt
House for sale in Cape Coral121 33rd Ave, Cape Coral, FL 33991
Welcome to your dream home in southwest florida, where luxury meets unparalleled craftsmanship in this brand-new construction. Spanning over 2, 400 square feet of meticulously designed living space, this architectural masterpiece redefines modern living with a seamless blend of elegance, innovation, and comfort. Upon entering through impact-resistant doors, you’re greeted by soaring ceilings and exquisite spanish porcelain tile that flows throughout the home. The kitchen is a chef's delight, featuring custom shaker cabinets, café appliances, a walk-in pantry, and a stunning waterfall island with a peninsula extension. Quartz countertops and intricate mdf paneling enhance the kitchen’s luxurious appeal. The open-concept layout is accentuated by edge-to-edge sliding glass doors, allowing for effortless transition between indoor and outdoor living spaces. Double-tone lighting throughout adds warmth and sophistication, perfectly complementing the stunning chandeliers that grace each room. The living area, with its coffered ceilings and state-of-the-art fireplace, is the ideal setting for both intimate gatherings and grand entertaining. Your private office offers a serene space for work or study, while the laundry room, complete with quartz countertops and a high-efficiency washer and dryer, ensures convenience and style. The master suite is a sanctuary of luxury, featuring high-end closets and an ensuite bathroom with a spa-like overhead rain shower and tub. The two additional bedrooms are equally well-appointed, each boasting fully dressed closets for ample storage and impeccable organization. Outside, the true essence of florida living comes to life. The outdoor kitchen, equipped with a grill, drawer refrigerator, and ample storage, is perfect for alfresco dining. The infinity pool offers breathtaking views, while the meticulously designed dock and boat lift provide direct gulf access, ideal for the boating enthusiast. This home is crowned by a durable 24-gauge metal roof, providing superior protection during hurricane season and ensuring longevity. The spacious 3-car garage offers ample room for vehicles and storage, meeting all your practical needs with style. Attention to detail extends to every corner, with automated systems for the pool, speakers, and fans, offering the ultimate in modern convenience. The impact-resistant windows and doors not only ensure safety and security during severe weather but also frame stunning views from every room. This swfl gem is more than just a house; it’s a statement of luxury, innovation, and impeccable taste. Every feature, from the spanish porcelain tiles to the custom cabinetry, has been carefully selected to provide an unparalleled living experience. Welcome home to where luxury knows no bounds, and every detail is designed to impress.

$2,424,000
- 6 Beds
- 61/2 Baths
- 4,100 SqFt
- $591/SqFt
House for sale in Cape Coral432 S Burnt Store Rd, Cape Coral, FL 33991
Newly constructed in 2026, this gulf-access custom two-story waterfront estate offers 6 bedrooms plus a den, 6.5 bathrooms, and resort-style living with lake views and indoor-outdoor design. Gulf access and expansive water views immediately set this home apart, while the oversized homesite and contemporary architecture create a commanding presence. Designed for both luxury living and unforgettable entertaining, the outdoor space is a true showpiece featuring a spectacular infinity-edge saltwater pool, integrated jacuzzi spa, bubbler features, and a water shelf designed for in-pool lounging. A spacious lanai, glass pool enclosure, full-size pool bath, and a paradise outdoor kitchen with gas grill and refrigerator complete the private resort atmosphere. Limestone pavers and professionally designed custom landscaping enhance the outdoor setting. Inside, the massive open-concept floor plan blends scale and sophistication with soaring ceilings, glass railings, and a bright great-room layout that seamlessly connects indoor and outdoor spaces. The size and bedroom count create ideal flexibility for multigenerational living, large families, or a high-income luxury vacation rental opportunity. The gourmet chef’s kitchen is a stunning focal point, appointed with premium thermador appliances including a gas cooktop, a large refrigerator with custom panels to match the contemporary cabinetry, a double wall oven, dishwasher, built-in under-counter microwave, and a full-height enclosed wine cabinet. Taj mahal quartzite countertops, custom cabinetry, and designer lighting further elevate the space. Just off the kitchen, a walk-in pantry and laundry room provide exceptional functionality and storage. Interior finishes showcase elevated craftsmanship throughout, including european-style interior doors, custom closets, and designer hansgrohe fixtures. Custom-designed bathrooms feature upscale finishes, smart toilets, and thoughtfully curated materials. A dramatic custom staircase with solid wood treads and sleek glass railings anchors the architectural design, while expansive california-style sliding glass doors fill the home with natural light and frame the water views. The ground-level primary suite offers a spa-inspired retreat featuring a wet room with a soaking tub and walk-in shower, dual vanities, designer fixtures, and a water closet with a bidet. Additional guest suites and flex spaces throughout the home provide comfort, privacy, and versatility, as reflected in the thoughtfully designed two-story floor plan. This property delivers the ultimate florida boating and lifestyle experience. Epoxied garage floors, a circular driveway, modern finishes, and contemporary construction further elevate the home’s curb appeal and everyday livability. Whether used as a private luxury residence or an exceptional vacation rental investment, this extraordinary estate combines scale, location, and high-end design into one rare waterfront opportunity in cape coral.

$1,450,000 $101K
- 3 Beds
- 3 Baths
- 2,444 SqFt
- $593/SqFt
House for sale in Cape Coral3913 Ceitus Pkwy, Cape Coral, FL 33991
A must see unique gulf access home in burnt store area. This 3bd/3ba/den located just a couple of minutes by boat to matlacha, surrounded by great fishing spots and restaurants. Stunning 10ft sliders along living area provide wide open water views. Five walk-in closets throughout. Master bath with plenty of natural light and separate vanity. Den features custom cabinets with safety locks and quartz countertops. 2nd master and extra large guest br. 12, 000lb boat lift with over sized wrap around dock & tiki bar/grill. Ideal home for entertainment and boating. Impact windows, galvanized aluminum roof, pentair pool equipment/led lights. 3 car garage, one converted into under air studio with countertop sink and plenty of track lighting. It is prepared for you to convert back to a 3rd garage if needed. Completely fenced in, matured landscaping, zen garden, palms trees. Large under air exterior storage room. 500 gal. Gas tank feeds kitchen stove, water heater, pool/spa, and grill or generator connection. Utility assessments paid. Additional water filter system. Walking distance to sirenia vista park by the water and joe stonis park with pickle ball. Your own piece of paradise.

$1,995,000 $140K
- 4 Beds
- 3 Baths
- 2,896 SqFt
- $689/SqFt
House for sale in Cape Coral3723 2nd Ln, Cape Coral, FL 33991
Priced to sell! Sanctuary waterfront gulf access resort pool home:
indulge in luxury resort-style living at this waterfront oasis, where elegance meets functionality. Impeccable interiors and meticulous attention to detail define this modern sanctuary, enhanced by state-of-the-art smart-home amenities.
* this isn't your typical luxury home; it's the builder's personal residence, boasting superior finishes, attention
to detail and unparalleled craftsmanship
* brazilian macchia vecchia quartz countertops and built-in luxury jennair appliances adorn the gourmet
kitchen, featuring dual chef’s prep island, 3 sinks, 3 rolling spice racks, mixer stand, commercial nugget-ice
maker, dual ovens (including steam oven) + more for culinary enthusiasts
* futurofuturo italian-made black glass range hood & whisper-quiet exterior ventilation system
* european solid designer doors welcome you into a spacious 4 bed + flex room floor plan w/ panoramic water
views
* custom cabinets w/ 52” uppers, organizers galore and seamless 7-9’ tall flush euro cabinet doors offer ample
storage with elegance
* boating enthusiasts will appreciate the proximity to matlacha pass, boca grande pass with quick gulf access
eliminating long commute times, locks and the miserable mile!
* enjoy breathtaking sunsets from the oversized pool, tiki hut, or dock with a 10k lbs. Boat lift.
* saltwater pool is 33’ long x 7’ deep w/ added ozonation for a refreshing retreat
* lanai privacy walls + mature tropical flowering landscape surrounding the property for seclusion & tranquility
* sweet pineapple garden w/ blooming pink lemons & hawaiian plumeria trees
* city water & sewer, complemented by a phprescription wh water filtration system + alkalized r/o drinking
water ensure pristine water throughout the entire home
* 400 amp service with whole house generator 22kw & 1000lb buried lp tank provide peace of mind
* dual ac with uv filtration ensures optimal indoor air quality
* spray foam insulation enhances energy efficiency and comfort
* in-wall central vac stations eliminate the hassle of hauling hoses!
* walk-in pantry & cabinets w/ integrated convenience outlets + usb outlets throughout the home
* extra storage thoughtfully built-in throughout the home for added convenience
* extended 3 car garage w/ oh storage racks
* no flooding from ian, area does not flood. 2k flood policy is transferable
* boater's paradise awaits with easy access to premier fishing spots, restaurants and waterways
* 12 pages of builder inclusions provided turnkey list upon request .

$1,875,000
- 4 Beds
- 3 Baths
- 2,701 SqFt
- $694/SqFt
House for sale in Cape Coral428 SW 39th Ave, Cape Coral, FL 33991
Welcome to a masterfully engineered waterfront estate where european sophistication meets florida’s premier boating lifestyle. Offered furnished, this exceptional residence showcases uncompromising craftsmanship, intelligent design, and state-of-the-art automation throughout. From the moment you arrive, the new roof, fresh exterior paint, and pristine new cage set the tone for a home that has been meticulously curated and impeccably maintained. Inside, the home unfolds into a refined modern interior featuring all linear air vents, led lighting throughout, plantation shutters, custom wooden closet shelving, and fully automated electric roll-down shades and shutters. Imported custom glass cabinetry from germany anchors the home’s sleek aesthetic, paired seamlessly with a top-tier miele appliance suite, including a built-in coffee system, refrigerator, range, cooktop, steam oven and wall oven, dishwasher, and stainless steel sink liner—delivering a chef’s kitchen that is both elegant and functional. The primary suite is a serene retreat with dual vanities and spa-inspired finishes, while guest accommodations include a jack-and-jill pool bath, additional guest bath, and full ada-compliant accessibility, complemented by advanced foam insulation for superior energy efficiency and sound control. Designed for effortless living, the home features a 5-ton zoned air conditioning system (26 seer) with four zones, a stiebel eltron tankless water heater, solar panels, and low-voltage lighting, ensuring comfort and sustainability year-round. The laundry room includes an electrolux washer and dryer, utility tub, and custom cabinetry, while the epoxy-finished three-car garage with a separate one-bay space offers an ev charging station. Outdoors, the home transforms into a private resort. A tongue-and-groove lanai ceiling frames an entertainer’s dream with an alfresco grill and perlick refrigerator, seamlessly connected by dramatic 90-degree sliding glass doors. The heated infinity-edge pool, complete with sun shelf and integrated spa, is heated by both electric and solar systems with smart automation. Boating enthusiasts will appreciate minutes to open water, a 10, 000-lb boat lift with canopy and remote, kayak launch with ladder, water at the dock, and raised electrical dock boxes. The spring-fed canals are home to manatees, dolphins, and stingrays, offering a rare waterfront experience. Just around the corner, enjoy tranquil walks and wildlife views at sirenia vista park, while a short drive leads to fine dining, entertainment, and the highly anticipated seven islands project. Every detail—from toto toilets to the fully automated smart-home system—reflects a commitment to luxury, performance, and lifestyle. Schedule your private showing today and experience elevated cape coral waterfront living.

$1,950,000
- 3 Beds
- 31/2 Baths
- 2,681 SqFt
- $727/SqFt
House for sale in Cape Coral144 S Old Burnt Store Rd, Cape Coral, FL 33991
Welcome to this stunning waterfront home where luxury meets adventure on the spreader canal! Quick and easy gulf access—no bridges, no hassles, just open water leading you to matlacha pass, miceli’s waterfront dining, and beyond. This is a true boater’s paradise & outdoor oasis - all located within a few steps from the highly anticipated seven islands project! Soon to be the epicenter of cape coral luxury living, this development will feature upscale dining, shopping, and entertainment, bringing even more value and vibrance to this premier waterfront setting. Designed for entertaining & elevated living - both indoors and outdoors - and embracing the best of swfl living! Step inside and your eyes are drawn immediately to the full water and preserve view through a wall of 10 foot disappearing sliders! Every detail is pure luxury & comfort. Soaring 12 foot ceilings with lighted tray accents, an electric fireplace for ambience and an oversized great room welcome you! A gourmet chef’s kitchen with a supersized quartz island, custom cabinetry & bosch appliances are extraordinary...But there is more! A hidden walk-in large pantry, ice machine and additional lighted cabinetry provide a landscape for seamless hosting. There are three bedrooms including a junior primary as well as an office - the primary suite is situated to maximize the water views while maintaining privacy through lutron electronic shades - both blackout and sheers! The primary bathroom is straight out of a magazine with separate tub and shower, dual sinks, and a closet second to none! This home comes with a 3 car garage with epoxy floors and has never flooded - flood insurance is assumable and is currently $844 a year! The outdoor offers unrivaled water views and was designed to showcase and enjoy the magnificent sunsets right in your back yard! Attention to every detail everywhere including a 14, 000 lb boat lift, a sprawling captain’s walk, and a tiki bar perfect for sunset cocktails. From your backyard, watch ospreys soar and dolphins play as you enjoy the ultimate waterfront experience. There is a large basin which is a favorite for fishing and is literally in your back yard! The resort-style heated pool and spa with led lighted water bowl features makes every evening feel like a vacation. There are large outdoor living patios and an outdoor kitchen as well as outdoor shower and pool bath! Unobstructed views and an incredible misting system as well as kevlar electronic screens allow you to enjoy the outdoors all year long! If you have been searching for a luxury waterfront lifestyle with unbeatable gulf access, this is the home. Don't miss your chance to own a piece of paradise in the most exciting part of cape coral!
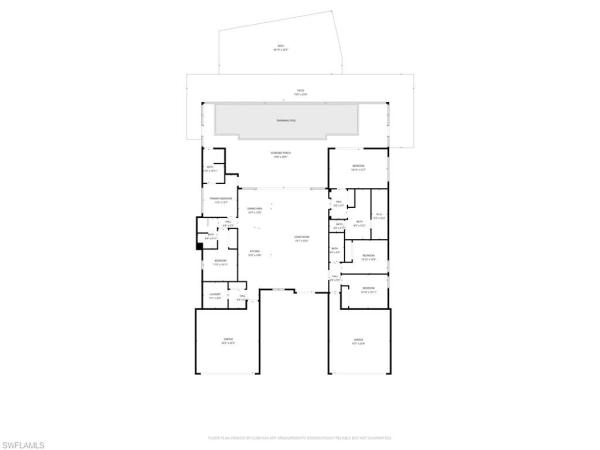
$2,249,000
- 4 Beds
- 4 Baths
- 2,677 SqFt
- $840/SqFt
House for sale in Cape Coral3906 SW 6th Ter #, Cape Coral, FL 33991
Direct gulf access with a just a quick turn to matlacha and the amazing open waters! No flood insurance required! Welcome to this exceptional 4 bedroom + office, 4 bath custom luxury home with a rare 4-car garage, southern exposure, and a premium waterfront lot just minutes to open water! This is a residence truly unlike any other on the market. From the moment you arrive, the impressive curb appeal is undeniable—a large circular paver driveway, dual split 2-car garages, a dramatic statement front door, lush landscaping, and a spacious courtyard-style entry with designer lighting set the tone for what’s inside. Step through the doors and experience a grand open floor plan with soaring, back-lit ceilings that make an unforgettable first impression. The wide-open concept features ceramic plank tile, 22 feet of disappearing sliders that seamlessly merge indoor and outdoor living, and expansive entertaining space. The chef’s kitchen is a true showpiece—highlighted by an oversized island, luxury appliances including a 66" fridge/freezer and 48" stove with double ovens, butler’s pantry, and a stunning wet-bar buffet with custom cabinetry, sink, refrigerator, wine fridge, and ice maker. Every detail has been crafted for effortless entertaining and everyday enjoyment. The primary suite offers sliding glass doors to the lanai, a world-class illuminated closet, and a spa-inspired bath with a large walk-in shower. Designed for comfort and sophistication, this home features two private guest wings, providing space and privacy for family and visitors—three guest bedrooms plus an office, which includes its own bath and private outdoor access. The outdoor area is your private resort-style oasis. An expansive lanai showcases an outdoor kitchen, cypress ceiling accents, a sparkling pool and spa, and tranquil waterfront views. A 12, 000-lb boat lift offers quick access to matlacha pass and the gulf—perfect for boating, fishing, waterfront dining, and experiencing the natural beauty of swfl. Perfectly positioned on a high and dry homesite, the property provides peace of mind during hurricane season and delivers the elevated lifestyle discerning buyers expect. This premier location offers exceptional water access and rare southern exposure, ideal for embracing true florida living. Nearby parks are just minutes away, including the 8-acre sirena vista park—an environmental preserve with walking paths, active manatee viewing, and a kayak launch to the great calusa blueway, a 190-mile marked paddling trail. Joe stonis park offers pickleball, ramadas, and walking trails, with the future tropicana park and seven islands project also close by for those who love an active lifestyle. With cape coral’s vibrant waterfront lifestyle at your fingertips—and just a short ride out through matlacha pass to the gulf—this home captures the essence of luxury coastal living.
33991, FL Snapshot
1,143Active Inventory
3New Listings
$104.9K to $2.9MPrice Range
219Pending Sales
$405KMedian Closed Price
87Avg. Days On Market
Related Searches in 33991, FL
Local Realty Service Provided By: Hyperlocal Advisor. Information deemed reliable but not guaranteed. Information is provided, in part, by Greater Miami MLS & Beaches MLS. This information being provided is for consumer's personal, non-commercial use and may not be used for any other purpose other than to identify prospective properties consumers may be interested in purchasing.
Copyright © 2026 Subdivisions.com • All Rights Reserved • Made with ❤ in Miami, Florida.
