33991 Zip Code Real Estate For Sale
Lee County | Updated
Results 25 of 25
Recommended
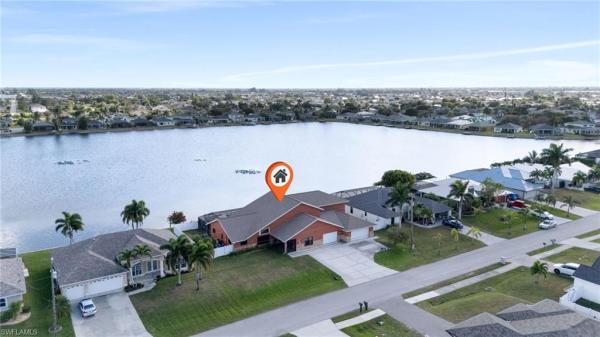
$875,000 $35K
- 5 Beds
- 3 Baths
- 4,239 SqFt
- $206/SqFt
House for sale in Cape Coral1623 SW 6th Ave #, Cape Coral, FL 33991
Welcome to a truly rare cape coral waterfront estate located on lake weatherly, one of the city’s highly sought after seven interconnected freshwater lakes, and no flooding from past storms! This exceptional property offers a private boat launch, dock, and four jet ski ramps, screened-in patio, pool, and grassy side yard. All while located near schools, shopping, and everyday conveniences.
These motivative seller's are now offering $10, 000 towards buyer's closing costs!
This spacious residence offers a flexible layout with five bedrooms plus multiple dens on each floor, perfect for families, home offices, or multi-generational living. Designed with accessibility in mind, the home features a personal ada elevator (professionally serviced every 6 months). All bathrooms have been fully updated, including 2 handicap accessible bathrooms, one on each level.
The kitchen features new ge appliances, a double oven, and ample storage that extends to the butler pantry. Dual ac units within the home, providing efficient climate control throughout.
You will also find a rare 6 car garage setup, including a drive through garage (28’ x 56’) with direct access to the private boat ramp, plus an additional (17’ x 22’) garage, ideal for vehicles, watercraft, or workshop space. Hurricane impact windows throughout, generator hookups in both garages for added peace of mind and flexibility. Whether you’re seeking a distinctive waterfront residence, a multi-generational home, or a property with built-in potential, this lake home offers features that simply cannot be replicated.
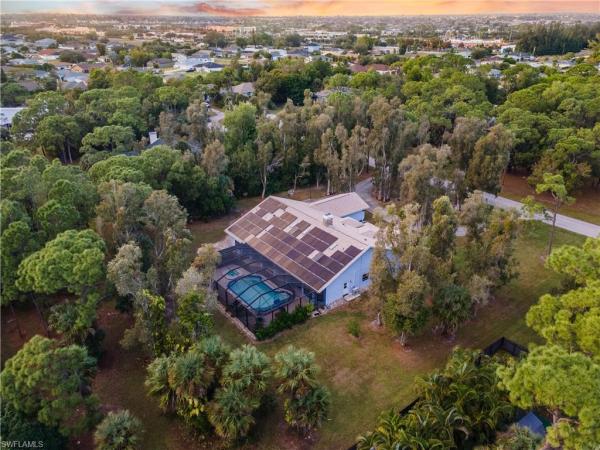
$899,000 $46K
- 5 Beds
- 31/2 Baths
- 3,677 SqFt
- $244/SqFt
House for sale in Woodlands Of Cape Coral706 SW 6th St #, Cape Coral, FL 33991
Rare cape coral estate home — nearly 3, 700 sq ft on almost 1.5 acres with a $100, 000 paid-off solar system!
Tucked away on an ultra-private cul-de-sac with just 13 estate homes, this exceptional residence offers a rare blend of space, privacy, and prestige—surrounded by million-dollar properties yet centrally located in the heart of cape coral. Set on almost 1.5 acres beneath magnificent mature oak trees, the property delivers true estate-style living with a peaceful, country feel and everyday city convenience.
Offering nearly 3, 700 square feet of living space, the home features 5 bedrooms and a dedicated office, 3.5 bathrooms, and a 3-car garage, making it ideal for large families, multigenerational living, or grand-scale entertaining. A circular driveway creates a striking first impression while providing ample guest parking.
The heart of the home is a massive chef’s kitchen with granite countertops, abundant cabinetry, and generous prep space—perfect for gatherings large and small. Multiple living areas offer flexibility and comfort throughout.
Step outside to your private oasis featuring a heated saltwater pool and spa, surrounded by lush landscaping and mature oak trees—your own secluded retreat.
Major value-enhancing upgrades include:
• $100, 000 solar panel system — paid in full at closing (significant long-term energy savings)
• hurricane impact windows
• brand-new roof
• new septic system
• recently replaced a/c units
• fresh exterior paint
estate properties offering this level of land, privacy, and infrastructure upgrades are exceptionally rare in cape coral. This is a one-of-a-kind opportunity to enjoy luxury, efficiency, and space—without sacrificing location.
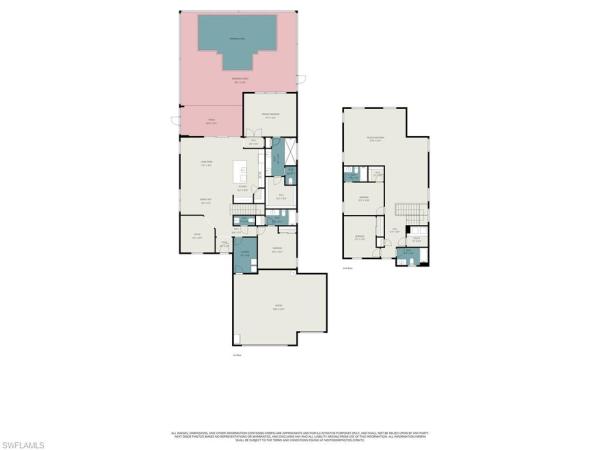
$849,900
- 4 Beds
- 41/2 Baths
- 3,443 SqFt
- $247/SqFt
House for sale in Sandoval2705 Lambay Ct, Cape Coral, FL 33991
Set at the end of the street on an oversized lot, this home offers a level of privacy that’s hard to come by. With lake views behind you and no through traffic out front, the setting feels quiet, open, and intentional from the moment you arrive.
Inside, the layout flows easily, anchored by a living space that opens through large sliding doors to the screened lanai, creating a true indoor-outdoor connection. The kitchen and bathrooms have been thoughtfully updated, striking a balance between clean finishes and everyday functionality, and fitting naturally into the home rather than feeling like afterthought renovations.
The backyard is the clear standout. A spacious covered lanai overlooks the pool and lake, while a private fire pit area sits just beyond, tucked away and framed by mature landscaping and a privacy fence. It feels more like a personal retreat than a typical subdivision yard.
The primary suite is accessed through a double-door entry, offering a sense of separation and comfort. Built-in closets provide efficient storage while keeping the space feeling open and organized. The oversized loft expands the living space in a meaningful way, easily accommodating a media room, lounge, or additional work or play area without crowding the main level. A separate main floor den adds even more flexibility and can adapt to a home office, gym, guest space, or whatever your needs call for.
A three-car garage with epoxy floors adds both practicality and polish, whether for storage, hobbies, or simply keeping things clean. Lawn care and exterior maintenance are included, allowing for low-maintenance living, and the home is located outside of a flood zone for added peace of mind.
End-of-street privacy, oversized lot, lake views, and a layout that lives well. This is one of those homes that quietly checks all the boxes.
Thinking of selling your property in 33991?
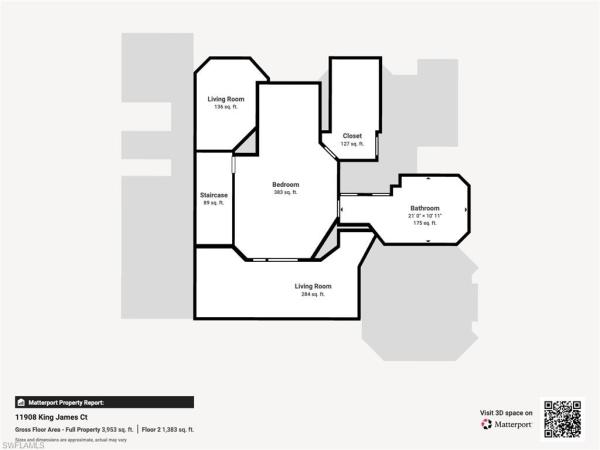
$899,999 $10K
- 3 Beds
- 31/2 Baths
- 3,409 SqFt
- $264/SqFt
House for sale in Royal Tee Country Club Estates11908 King James Ct, Cape Coral, FL 33991
Located in the highly desired golf community of cape royal, this 3 bedroom + den, 3 1/2 bath home has been completely renovated and transformed into a sophisticated and modern work of art. The formal dining room, large family room, sitting room and home office provide plenty of space for entertaining guests, friends and family. With an abundance of windows throughout, you will never grow tired of all the natural lighting and eye-pleasing views. The contemporary chef's kitchen is fully equipped with brand new appliances, quartz countertops, waterfall island with a built-in microwave and walk-in pantry. The entire 2nd floor of this home encompasses a breathtaking and luxurious master suite. Complete with its own sitting area, custom walk-in closet, private balcony and master bath - it's the perfect place to delve into comfort and tranquility at your leisure. Upgrades include: interior/exterior paint (2023), all new kitchen appliances (2024), new w/d (2025), custom interior blinds/shutters (2024), quartz countertops throughout (2024), polished porcelain floors throughout (2024), new cabinets, light fixtures and ceiling fans throughout (2024), hot water heater (2024), new toilets in all bathrooms (2024), new pool light (2024), new saltwater pool system installed (2024), new pool pump (2026), nest thermostat (2024), insulated garage (2024), mini-split a/c in garage (2024), custom-built entertainment system with fireplace (2025). So much more to see......Book your showing today!

$847,000
- 3 Beds
- 22/2 Baths
- 3,157 SqFt
- $268/SqFt
House for sale in Sandoval2648 Fairmont Isle Cir, Cape Coral, FL 33991
Stunning lakefront property in sandoval’s gated
community
rare ½-acre lakefront home in sandoval — one of cape coral’s few gated communities.
Tucked away on a private cul-de-sac, this oversized homesite offers panoramic water views
and exceptional separation rarely found in neighborhood living. A true standout in both
setting and scale.
Situated on one of the largest and most private lots in the community, this exceptional waterfront
property delivers both estate-like privacy and sweeping lake views from nearly every window.
With over 3, 157 square feet of living space and soaring 10'–12' ceilings throughout, the open
floor plan feels bright, expansive, and thoughtfully designed.
The home features:
- 3 bedrooms
- 4 bathrooms (2 full, 2 half)
- private office/den with french doors
- spacious second-floor living area with bath and closet, easily convertible to a fourth
bedroom suite
the newer gourmet kitchen is beautifully appointed with upgraded appliances, quartz
countertops, and custom cabinetry. Wood and tile flooring, restoration hardware lighting
fixtures, and refined finishes throughout reflect careful attention to detail.
The first-floor primary suite is a true retreat, offering stunning lake views, private lanai and pool
access, and an oversized custom walk-in closet. The spa-like primary bath includes a jetted
soaking tub and large walk-in shower.
The entire south-facing rear elevation opens to a massive screened lanai designed for year-round
florida living. The heated pool and spa are complemented by extensive covered space ideal for
entertaining or relaxing outdoors.
Recent upgrades include:
- wireless pool control system
- multi-color led pool lighting
- new spa spillway and coping
- new pool and spa tile
- new exterior landscape and lanai low-voltage lighting
- dedicated 30-amp generator outlet for added security and convenience
importantly, the home is high and dry — not located in a floodplain — providing valuable peace
of mind.
Sandoval is known for its lush landscaping and miles of walking and biking trails that wind
throughout the community. Residents enjoy resort-style amenities including:
- expansive lagoon pool with waterslide
- children’s area with water features
- fitness center
- tennis courts
- pickleball courts
- bocce courts
- basketball courts
- multiple dog parks
- children’s playground
- clubhouse with activities
this move-in-ready property offers a combination of lot size, privacy, waterfront views, and
gated community living that is rarely available in cape coral.
Schedule your private showing today and experience what truly sets this home apart.

$849,000
- 4 Beds
- 3 Baths
- 2,789 SqFt
- $304/SqFt
House for sale in Royal Tee Country Club Estates11967 Prince Charles Ct, Cape Coral, FL 33991
Sensational house, originally custom builder's model, located in the cape royal golf course community, with a western exposure overlooking a lake and fairway with no cart paths in the way, this 4br + den, 3 ba house is exquisitely detailed with coffered or trayed 12' ceilings in most rooms, solid core 8' interior doors, plantation shutters and the front door area protected by an electric rolldown shutter. The gorgeous heated pool/spa has a beach area, infinity edge and pool cage picture window that enhances the western view. The lanai has a wood ceiling with music speakers, built-in kitchen with a vented grill, all protected by electric roll down shutters. The oversized lot, with underground utilities is meticulously landscaped. Outdoor lighting in soffits and an expanded depth 3rd car garage that is 33' feet deep which could be for a shop area, boat, massive storage or golf cart space. Inside, the kitchen has granite countertops, 48" wooden cabinets, under cabinet lighting, kitchen aid appliances including a warming drawer. The master bath has a granite countertop, double sinks, jetted tub and a large shower. The formal dining room is currently outfitted with a freestanding bar with refrigerator. This house has a monitored security system and includes separate outdoor cameras that are can be viewed on one's phone. There is a transferrable service contract on the appliances and a/c system. The flat tile roof was installed in 2024. The marble tile floors do have some cracks in a few locations and were there when the owner bought the house in 2009. Residents enjoy access to the resident owned 27-hole championship golf course (golf club membership not required) and active restaurant clubhouse. Boat ramps are nearby and the rsw airport is only 30 miles away and 15 miles to the punta gorda airport. Convenient shopping, dining and entertainment with cape coral, pine island, punta gorda and fort myers all close by.
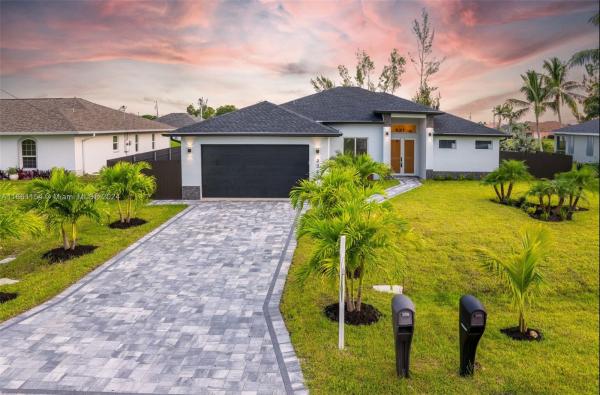
$899,999 $15K
- 4 Beds
- 3 Baths
- 2,753 SqFt
- $327/SqFt
House for sale in Cape Coral334 SW 21st Ter, Cape Coral, FL 33991
Introducing a stunning waterfront estate that epitomizes luxury living. This newly constructed home features 4 spacious bedrooms and 3 elegant bathrooms, complemented by a three-car garage. Step outside to discover a breathtaking pool with a waterfall, a cozy firepit, and a built-in bbq, perfect for outdoor gatherings.
Inside, the residence boasts a gourmet kitchen with sleek european-style cabinets, a stone wine rack, and pristine quartz countertops. The open-concept layout and soaring ceilings create a bright and inviting atmosphere, enhanced by sophisticated tile flooring. Hurricane-impact windows provide both security and peace of mind.
Enjoy the outdoor space with ceiling fans on the patio ensuring optimal airflow.

$865,000
- 3 Beds
- 3 Baths
- 2,500 SqFt
- $346/SqFt
House for sale in Cape Coral1242 4th Ct, Cape Coral, FL 33991
An exquisite and one of the kind lake front luxurious property, that was built on triple size lot. This fabulous single story and open floor plan home offers 3 bedrooms + den/office (that could be converted into 4th bedroom if needed, since it has a window and a closet), plus 3 bathrooms, a very spacious and fully enclosed / screened in outdoor lanai area, that has a salt water heated pool and jacuzzi, as well as, plenty room outside for dinning and entertaining. With a western exposure in the back of the house, property offers priceless sunsets and stunning lake views. Fantastic home for recreational boat lovers, kayak enthusiasts, fishermen and other outdoors activities that are offered by this beautiful lake in the back of the house. Custom built home has 3 car garages with high ceilings. Property is located in no flood zone, therefore flood insurance is not required !!! No rental restrictions and no hoa fees. This is a paradise gem for someone who is looking to make this property their vacation or secondary home, rental income opportunity property or even a primary residency.
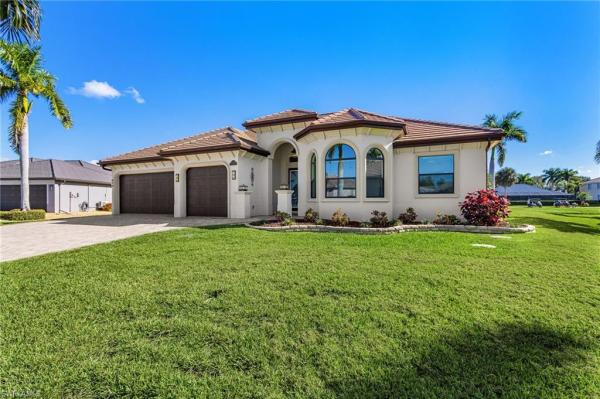
$898,444
- 4 Beds
- 3 Baths
- 2,577 SqFt
- $349/SqFt
House for sale in Royal Tee Country Club Estates11781 Lady Anne Cir, Cape Coral, FL 33991
Exquisite lake & golf course views in cape royal.
Welcome to this exceptional residence located in the prestigious cape royal community, offering breathtaking lakefront and golf course views in one of southwest cape coral’s most desirable neighborhoods.
This luxurious 4-bedroom plus den, 3-bath pool home spans 2, 577 square feet and seamlessly blends elegance, privacy, and resort-style living. Perfectly positioned on a scenic lake overlooking the beautifully maintained cape royal golf club, the home offers stunning water and fairway views from the expansive lanai without being located directly on a golf cart path, providing added privacy and tranquility - the home enjoys beautiful golf views while maintaining a peaceful, quiet setting.
Designed for refined living, the home features a completely remodeled kitchen showcasing gorgeous countertops, stainless steel appliances, custom cabinetry, and a spacious walk-in pantry. The open great-room layout is enhanced by a custom ceiling with elegant backlighting, creating a sophisticated and inviting atmosphere.
Step outside to your private outdoor oasis featuring a large extended lanai with panoramic screening, a sparkling pool with a sun-shelf, and a fully equipped outdoor cooking area ideal for entertaining or relaxing in style. Additional highlights include a three-car garage and tasteful furnishings, available for purchase separately.
Residents of cape royal enjoy the rare advantage of equity ownership in the golf course, professionally managed by troon. The community boasts a 27-hole public golf course recently upgraded with new irrigation, tee boxes, bunkers, and refurbished greens, along with a clubhouse restaurant and bar, tennis courts, and pickleball courts offering an active and vibrant lifestyle.
Conveniently located just minutes from shopping, dining, and entertainment, this move-in-ready luxury home offers the very best of florida living. Schedule your private tour today.
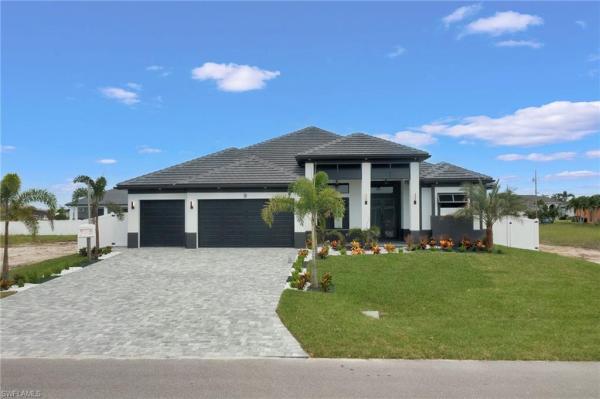
$849,900
- 3 Beds
- 31/2 Baths
- 2,420 SqFt
- $351/SqFt
House for sale in Cape Coral9 35th Pl, Cape Coral, FL 33991
Welcome to a stunning contemporary luxury new-built house waiting for you to call it home in swfl paradise!! Enjoy sunrise views from bright & spacious 2, 420 sq ft floorplan w/ porcelain tile throughout 3 beds plus den & 3.5 baths, designer lamp & lights & modern fans. Open double front doors & walk into foyer w/ acoustic panels embedded w/ led track light & embrace the ambience of a marvelous living room w/ 14-ft cove ceiling. Delightful kitchen to make meal prep a joyful experience! Custom cabinets w/ top-of-the-line doors & drawers, quartz countertops, large farmhouse sink, chrome faucet w/ pull-down spring spout, full backsplash, top-tier ss smart appliances & under cabinet lights. Enjoy your meals in formal dining room or in seating area in kitchen island! Unique 55-bottle rack in wine closet. Ample master bedroom w/ his and hers walk-in closets. Gorgeous master bathroom features walkthrough tile & rainfall shower, tub, custom vanities & mirrors, wall mounted faucets, quartz countertops & electric toilet. Split floorplan w/ large suite, hall bathroom & linen closet, and roomy guest bedroom. Saltwater pool, outdoor kitchen & much more... Wow is the least you will experience!
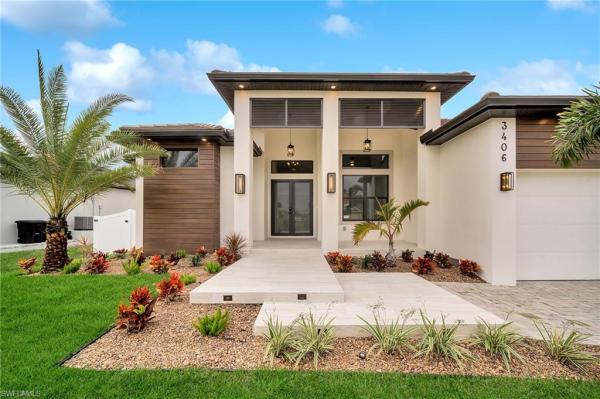
$850,000
- 3 Beds
- 31/2 Baths
- 2,420 SqFt
- $351/SqFt
House for sale in Cape Coral3406 3rd St, Cape Coral, FL 33991
Imagine yourself waking up to this splendid modern luxury new-built home in swfl paradise! Enchanting sunrise & sunset views from bright & spacious 2, 420 sq ft floorplan w/ porcelain tile throughout 3 beds plus den & 3.5 baths, extraordinary connoisseur kitchen, pool, outdoor grill kitchen & 3-car garage. Open double front doors’ foyer to embrace gorgeous living room revealing 14-ft cove ceiling w/ acoustic panel & modern fan. Stunning kitchen w/ taj mahal leathered quartzite countertops, café smart stainless-steel appliances, large farmhouse sink, golden spring kitchen faucet, golden drop-in single bowl w/ 2-hole workstation sink, full backsplash, under cabinet lights & custom cabinetry w/ unique drawers’ design. Appreciate memorable formal dining or casual in kitchen island seating area! Remarkable 55-bottle rack in wine cellar. Voluminous master bedroom w/ his & her walk-in closets. Fabulous master bathroom w/ walkthrough tile & rainfall shower, tub, custom vanities & lighted frameless wall mirrors, wall mounted faucets, quartz countertops & electric toilet. Split floorplan w/ large suite, hall bathroom & linen closet & plenteous guest bedroom. Come see for yourself! Belissima!!
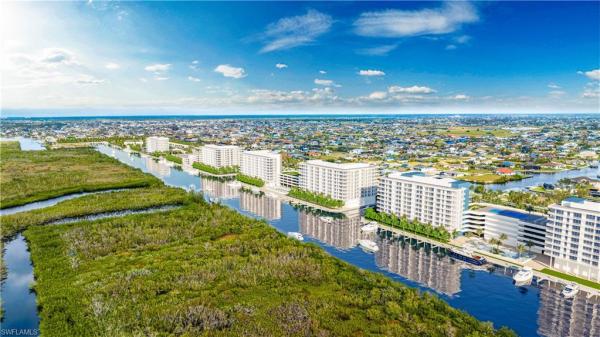
$860,000 $25K
- 3 Beds
- 3 Baths
- 2,426 SqFt
- $354/SqFt
House for sale225 12th Ter, Cape Coral, FL 33991
Custom-built waterfront home with 307 feet of panoramic water views! Situated on a point lot with breathtaking views of intersecting canals and lake alhambra, this 2017 custom home offers unparalleled luxury, space, and serenity. The home boasts soaring 12–16 ft ceilings, travertine marble flooring throughout (no carpet), and high-end details including crown molding, oversized baseboards, and custom tray ceilings with indirect lighting. The open-concept floor plan is designed for both everyday comfort and entertaining. The expansive living room features an electric fireplace, and 90-degree sliding glass doors blend indoor and outdoor living seamlessly. The chef’s kitchen has a large center island with bar seating for 6, a second prep island, granite countertops, and a stainless steel appliance package. The waterfront master suite has soaring ceilings, a spa-like en-suite bath with dual vanities, a dedicated makeup station, and a walk-through shower. A huge custom walk-in closet offers direct access to the laundry room for added convenience. A second master suite with private bath and direct pool access provides ideal accommodations for guests or multigenerational living. The dedicated home office is a standout feature, with dramatic ceilings, a floating counter, and glass french doors allowing you privacy while feeling connected to family in the house. The impressive laundry room connects directly to the master closet and includes custom cabinetry, granite counters, and even a standalone freezer. Step outside into your private florida oasis—a resort-style saltwater pool with a cascading waterfall, all framed by a massive picture-frame screen enclosure showcasing uninterrupted views down the canals to the lake. The wall-to-wall paver deck provides abundant space for lounging, sunbathing, and entertaining. A fully equipped outdoor kitchen with wraparound bar seating, grill, sink, and refrigerator makes this the ultimate gathering spot. The extra-large fenced yard ensures space and security for pets and family fun. Boaters: 307 feet of pristine waterfront and direct access to over 90 miles of freshwater canals and lakes, complete with waterfront parks, restaurants, and even a coffee shop on the water. Additional features include a tile roof, hurricane impact windows and doors, security system, surround sound throughout (inside and out), window treatments, city water & sewer (in and paid), and wheelchair accessible 36-inch doorways and zero-entry showers. The oversized 2.5-car garage offers generous space for storage and parking. This custom estate cannot be duplicated at this price and is ideally located in sw cape coral, close to cape harbour, tarpon point, golf courses like palmetto pines and coral oaks, and minutes from shopping, dining, starbucks, target, publix, and more.
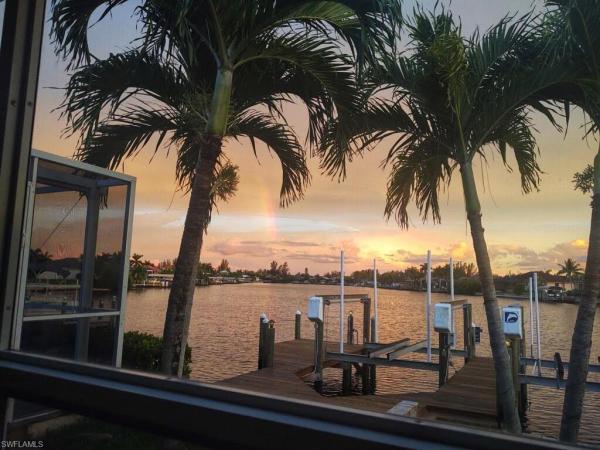
$849,000 $100K
- 3 Beds
- 3 Baths
- 2,381 SqFt
- $357/SqFt
House for sale in Not Applicable3416 3rd Ter, Cape Coral, FL 33991
Welcome to this waterfront single family home boasting breathtaking views over the water as far as the eye can see. This fully furnished single family home features three bedrooms and 3 full baths. The split floorplan gives you plenty of privacy and the fully equipped kitchen makes entertaining a breeze. The sun flooded florida room with direct access to the pool deck invites you to relax and enjoy the florida live style. For water enthusiasts, the private dock offers 2 boat lifts and a jet ski lift with direct access to the gulf of mexico. This home features a new roof (2023) and a new pool pump. Located in the up and coming burnt store area, you can't beat this location. It's a must see! Existing rental contracts bring extra income and make it a great investment.
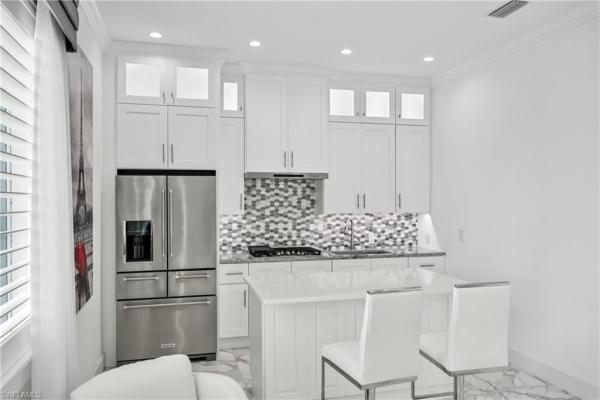
$849,000 $70K
- 4 Beds
- 3 Baths
- 2,374 SqFt
- $358/SqFt
House for sale in Cape Coral21 21st St, Cape Coral, FL 33991
Modern luxury meets prime location! This stunning new construction home in one of cape coral’s most desirable neighborhoods offers refined elegance and exceptional design. Step inside to soaring ceilings, designer lighting, and an open-concept layout that exudes both sophistication and comfort.
Featuring impact-resistant windows and doors, a tile roof, a 3-car garage, this home is as functional as it is beautiful. The gourmet kitchen is a showstopper with cabinets extended to the ceiling and high-end finishes.
Enjoy 3 spacious bedrooms with custom led-lit walk-in closets, a luxurious primary suite, floor-to-ceiling tiled bathrooms, and a quiet home office. The living room impresses with a sleek custom fireplace.
Surrounded by upscale new builds and conveniently located near boat ramps, shopping, dining, and parks—this home has it all!
****the seller will provide up to $40, 000 in concession toward the installation of a pool*************
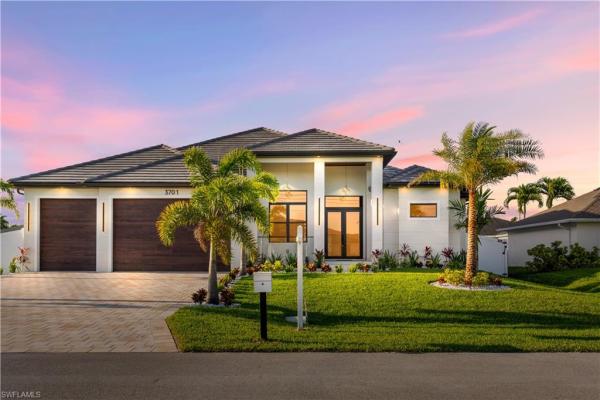
$870,000
- 3 Beds
- 31/2 Baths
- 2,420 SqFt
- $360/SqFt
House for sale in Cape Coral3701 4th Ln, Cape Coral, FL 33991
Stop & behold! This incredible swfl paradise property offers everything you need for a move-in ready home! Enjoy delightful northern rear exposure for cooler & shaded area for relaxion in this divine, bright & spacious 2, 420 sq ft floorplan featuring spanish porcelain title throughout, 3 beds plus den & 3.5 baths. Experience more than just a home - this is a retreat where luxury & leisure converge for an extraordinary living experience! Prepare to be impressed by the sheer beauty & sophistication of swfl luxury contemporaty lifestyle!

$900,000 $60K
- 4 Beds
- 3 Baths
- 2,500 SqFt
- $360/SqFt
House for sale in Cape Coral502 33rd Ave, Cape Coral, FL 33991
Boater's dream home. Breathtaking 400ft wide ceitus lake view! Gulf access. Very short navigating distance to the ocean, about 2 miles reach the ocean. Rarely find two-story turnkey home located on a quiet, no-traffic peninsula street. Enjoy watching dolphins, manatees, and a variety of fish swimming. Enjoy stunning sunsets right from your second-floor large balcony. 10, 000 lbs boat lift with a huge wrap-around dock, large tiki hut, lots of lights for the night, hose bib for washing your boat and fish. Relax under the tiki hut and sunbathe on the boat dock. Truly paradise! Large saltwater pool with ocean-blue pebbletec surface, multi-color underwater pool lights, maximize view picture window pool cage, and an electric pool heater for cooler days. The family room has a giant impact window facing the beautiful view and three-panel sliding doors facing the saltwater pool. Oversized paver pool deck has plenty of room for gatherings. The second floor features a master suite balcony that offers the best view to enjoy. Tasty tropical fruit trees such as coconut, mango, banana, and papaya etc. Surround the yard. New roof installed in 2023. New pool screens installed in 2023. No major damage from hurricane. No flooding from hurricane. City water & sewer. This home currently is a vacation home for travelers and the owners themselves. You will love owning and living in this paradise.

$885,900 $100K
- 4 Beds
- 31/2 Baths
- 2,416 SqFt
- $367/SqFt
House for sale in Cape Coral307 14th Ave, Cape Coral, FL 33991
Welcome to your brand new luxury dream home! You'll be captivated by the fantastic pool, perfect for cooling off on hot summer days. The relaxing spa, complete with a built-in grill, invites you to spend quality time with your loved ones. The dock behind your home offers a unique and exciting weekend experience, with the opportunity to ride your boat around the neighborhood. With four bedrooms and three and a half bathrooms, this house is perfect for families of all sizes. The stunning modern kitchen boasts quartz countertops and new stainless steel appliances, making cooking a joy. The three-car garage and ample parking on the circular driveway ensure your vehicles will always stand out. Don't miss out on the fantastic thirty-six by thirty-four tile, adding an extra touch of elegance to your new home.
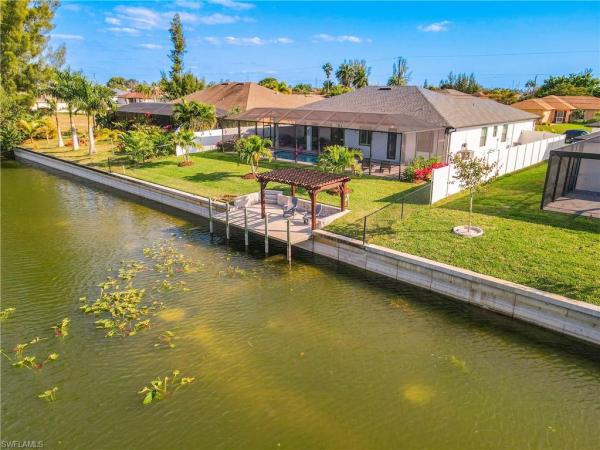
$810,000 $2K
- 4 Beds
- 3 Baths
- 2,207 SqFt
- $367/SqFt
House for sale in Cape Coral217 SW 21st St, Cape Coral, FL 33991
Ever dreamed of owning a waterfront home in sw cape coral? This stunning 4/3 pool home is equipped with all the modern amenities and luxurious features you could desire. Step inside, you'll be captivated by the fine touches and attention to detail. The kitchen boasts european-style cabinets and exquisite quartz countertops, creating a sleek and sophisticated atmosphere. 12-foot ceilings add an extra touch of grandeur, while the tile plank flooring throughout the home exudes elegance. Hurricane impact windows, ensuring your peace of mind. Plantation shutters add a touch of classic charm to every room. A built-in home office, allowing you to separate work and personal life. Built-in wet bar and modern entertainment center provide the perfect setting for hosting guests. Custom ceiling fans are installed throughout the home, ensuring optimal airflow. The heated saltwater pool offers a refreshing oasis for relaxation and enjoyment. One highlight of the property is the concrete dock, which overlooking the canal. Imagine sipping your morning coffee while taking in the serene beauty of the water. Don't miss out on the opportunity to make this dream home yours.

$875,000
- 3 Beds
- 21/2 Baths
- 2,332 SqFt
- $375/SqFt
House for sale in Cape Coral232 24th Ave, Cape Coral, FL 33991
Luxurious, contemporary pool home, the epitome of sophisticated living! Designed for those accustomed to the finer things in life, the home showcases impressive new construction elements including a higher level of craftsmanship. Nestled on a spacious triple lot, it features a massive attached rv garage, offering unparalleled convenience for those who appreciate luxury vehicles or outdoor adventures.
A chef's kitchen, positioned at the heart of the home, is a true standout. It boasts sleek quartz countertops, top-tier stainless steel appliances, an expansive island for both cooking and socializing and modern lighting that highlights its design. The open great room, with its clean modern lines and open concept floor plan, creates a seamless flow throughout the living spaces. Stunning 13-foot coffered ceilings elevate the atmosphere, while the lighted built-in shelves and accent walls add a touch of elegance. The home is further enhanced by spanish porcelain tile flooring, chosen not only for its beauty but for its quiet, refined sound with a membrane underlay. Floor-to-ceiling impact windows invite an abundance of natural light, while also ensuring security and energy efficiency.
Custom features include a den with a full wet bar for added versatility. This space is ideal for entertaining guests or creating a cozy family room. It even has a private entrance, allowing you to enjoy the space completely separate, self-contained perfect for guests, a home office, or a quiet retreat.
This home truly redefines luxury living, with no detail overlooked and every convenience in mind—particularly for those with a passion for high-end vehicles and outdoor adventures. The spacious rv garage is a standout feature, offering 16-foot ceilings plus twin front and back 14 x 14-foot roll-up garage doors that provide ample clearance for your luxury rv, boat, or oversized vehicles. Not only is this space expansive, but it's also fully equipped with its own bathroom and finished floors, making it perfect for a range of uses from parking your prized collection of cars to storing outdoor toys or even managing your business fleet. This garage provides the ideal sanctuary for your vehicles and equipment without the typical limitations. Whether you're a luxury car enthusiast or someone in need of a dedicated storage area for boats, rvs, or business vehicles, this space is designed to accommodate it all.
Outside, the expansive lanai is poised for entertaining, with ample space for a custom outdoor kitchen. The sparkling pool completes the outdoor oasis, creating a serene retreat for relaxation or hosting guests. The paved circular driveway adds to the home’s grandeur.
This residence is truly a rare find, offering a lifestyle of comfort, elegance, and convenience typically reserved for the most exclusive, gated communities. This residence is not just a home it's a lifestyle combining exceptional design with functional luxury and practical space for every need.
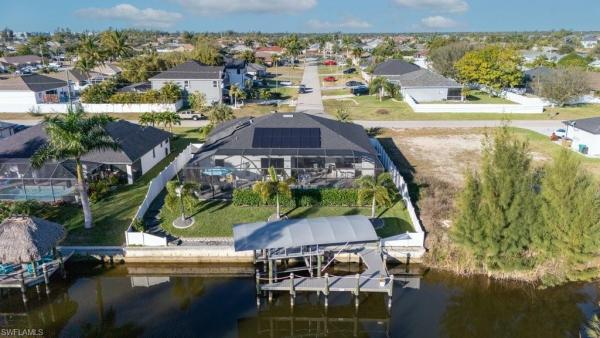
$850,000 $49K
- 3 Beds
- 2 Baths
- 2,231 SqFt
- $381/SqFt
House for sale in Cape Coral2115 SW 17th Pl, Cape Coral, FL 33991
This gulf access pool home in cape coral offers a rare blend of boating, energy efficiency, and resort-style outdoor living, featuring 3 bedrooms plus a den on a gulf access canal, a private boat dock, and a 10, 000 lb boat lift with remote controls. Designed for seamless indoor-outdoor living, the home includes upgraded pocket sliding glass doors, an extended pool deck with hot tub, robotic pool cleaner, and a variable-speed pool pump for improved efficiency and cleaning, along with a motorized remote-controlled screen enclosure that blocks no-see-ums, wind, and rain on the lanai. Outdoor entertaining is elevated with a custom patio bar, full outdoor kitchen with hood over the grill, upgraded lanai lighting, additional outdoor ceiling fans, elegant landscaping with palm trees, privacy shrubs, landscape lighting, decorative curbing, and a hardscape walkway leading to the dock with a captain’s walk leading. Interior upgrades include a private den or office with glass panel french doors, upgraded appliances, tinted windows throughout for energy efficiency and privacy, steam and fog-resistant lighted mirrors in the master bath, and glass-enclosed guest bath shower door. Major system improvements include paid-off solar panels with a transferable warranty, reducing the average electric bill from approximately $450 per month to about $50 per month, a 26kw whole-house generator with buried 250 gallon propane tank, vinyl privacy fencing with solar lights, upgraded irrigation system, ring security cameras, and an adt-compatible alarm system. This move-in-ready, meticulously maintained gulf access pool home in cape coral is ideally suited for buyers searching for a waterfront property with a pool, boat lift, dock, solar power, generator, and premium upgrades designed for true florida boating and outdoor living.
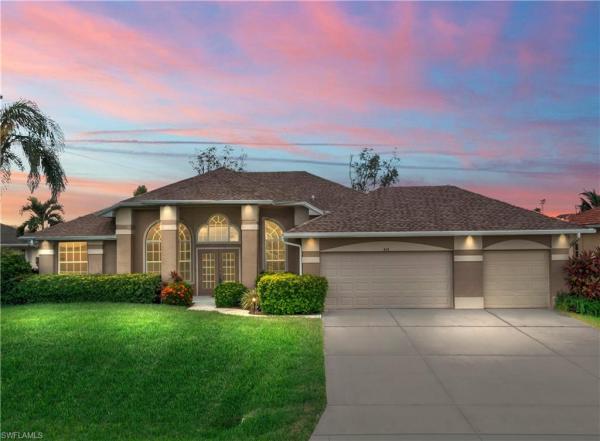
$860,000 $25K
- 4 Beds
- 2 Baths
- 2,250 SqFt
- $382/SqFt
House for sale in Cape Coral414 38th Ave, Cape Coral, FL 33991
4br 2ba 3 car garage home. Did not experience flooding from any hurricanes. Assessments paid.

$830,000
- 3 Beds
- 2 Baths
- 2,026 SqFt
- $410/SqFt
House for sale113 37th Ave, Cape Coral, FL 33991
Tornado and hurricane proof! Often referred to as a modern bunker , this one-of-a-kind new construction home stands in a class of its own.This architecturally distinctive modern residence features a striking pivoting steel front door, expansive commercial-grade impact windows and sliding glass doors, a split floor plan, and soaring high-volume ceilings throughout. The gourmet kitchen is designed with premium, high-end appliances and refined finishes, all thoughtfully selected to deliver exceptional durability, safety, and luxury.
The solid concrete roof and full impact-resistant construction alone provide significant insurance advantages that many buyers actively seek. There is no need for evacuation—and with the installation of a proper generator, homeowners can confidently expect to remain operational after major storms without risking loved ones or personal belongings.
The home also features a spacious office that can easily be used as a guest bedroom. It offers abundant natural light thanks to its high-quality, commercial-grade windows. These windows are built to precise safety standards and are appropriately sized to allow emergency exit in the event of a fire.
Inside, the home showcases spectacular finishes, elegant porcelain tile flooring, and spacious, comfortable bathrooms featuring walk-in closets. The open and airy layout enhances both everyday living and entertaining.
Located in a beautiful and desirable neighborhood, the property is conveniently close to shopping, markets, and schools. Just minutes from the highly anticipated seven islands development, this home’s location further strengthens its long-term appeal and future value.

$889,000
- 3 Beds
- 2 Baths
- 2,124 SqFt
- $419/SqFt
House for sale in Cape Coral124 16th Pl, Cape Coral, FL 33991
Check out this new custom canal home with heated pool plus spa and western exposure! The view down the entire canal will take your breath away! This contemporary home features 12' ceilings, 3 bedrooms, 2 bathrooms, a den/office, and 3 car garage. Huge amounts of custom upgrades like the 72" fireplace make this house stand out from the rest! Beautiful tile is featured throughout the home under its high ceilings. The kitchen is a modern masterpiece that's sure to attract plenty of attention. High-grade stainless-steel appliances including washer and dryer! The large kitchen island is perfect for cooking, baking, or entertaining friends and family. All windows and doors are impact resistant which means no shutters needed! The pool area features a heated oversized pool and spa. You can look down the entire canal from multiple rooms in the house as well as on the lanai and in the pool. Brand new seawall!!! Pavered driveway and lanai. Great investment opportunity as a vacation rental or simply live in it yourself and enjoy the fabulous gulf coast lifestyle. Property management company eager to keep renting these houses out as vacation rentals if new owner so desires!
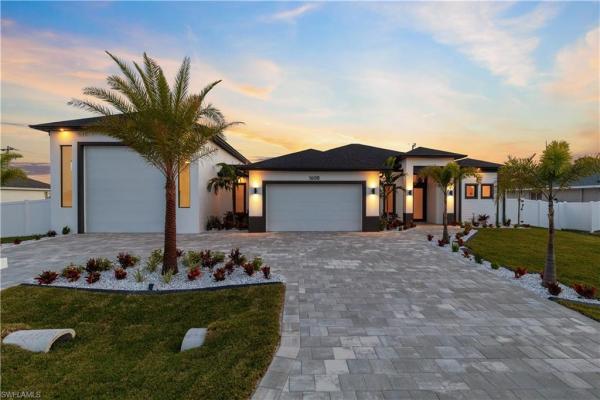
$875,000
- 3 Beds
- 4 Baths
- 1,920 SqFt
- $456/SqFt
House for sale in Cape Coral1608 12th Ln, Cape Coral, FL 33991
Fabulous swfl lifestyle home combines impressive contemporary luxury sophistication w/ abundant space for rv, boat & personal watercrafts! Enjoy your swfl destination home from dazzling & spacious 4, 003 sq ft total w/ tiled 3 beds + den, 4 baths, 2-car & oversized rv/boat/pwc garages nested on triple lot in desirable location! Double front doors open into foyer w/ acoustic panels to encompass the feel of awe-inspiring living room w/ 75-inches tv w/ wired bose monitoring surround sound system, electric fireplace, 16-ft cove ceiling & ample space to entertain, relax & feel the paradise! Enchanting kitchen w/ custom cabinets, quartz countertops, large farmhouse sink, full backsplash, kitchenaid ss appliances & under cabinet lights. Seating area on kitchen island or formal dining room w/ gorgeous 55-bottle rack in wine cellar. Spacious master bedroom w/ his & her walk-in closets. Elegant master bathroom features tiled & rainfall shower, tub, custom vanities & mirrors, quartz countertops & electric toilet. Split floorplan w/ large pool bath suite, hall bath & roomy guest bedroom. Saltwater pool, outdoor kitchen & more! Magnifique is how you feel when you tour! No flood insurance needed!
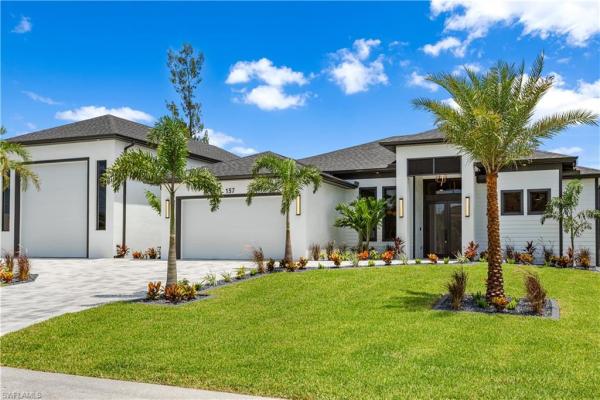
$895,000
- 3 Beds
- 4 Baths
- 1,920 SqFt
- $466/SqFt
House for sale in Cape Coral137 35th Pl, Cape Coral, FL 33991
Welcome to pinnacle of swfl lifestyle in this beautifully designed 2024 new-built extra-large oasis! Delightful eastern rear exposure offering shaded area in evening for outdoor relaxation - perfect for swimming, unwinding in jacuzzi spa, bbq grilling, or enjoying extra space to exercise!
33991, FL Snapshot
1,143Active Inventory
3New Listings
$104.9K to $2.9MPrice Range
219Pending Sales
$405KMedian Closed Price
87Avg. Days On Market
Related Searches in 33991, FL
Local Realty Service Provided By: Hyperlocal Advisor. Information deemed reliable but not guaranteed. Information is provided, in part, by Greater Miami MLS & Beaches MLS. This information being provided is for consumer's personal, non-commercial use and may not be used for any other purpose other than to identify prospective properties consumers may be interested in purchasing.
Copyright © 2026 Subdivisions.com • All Rights Reserved • Made with ❤ in Miami, Florida.
